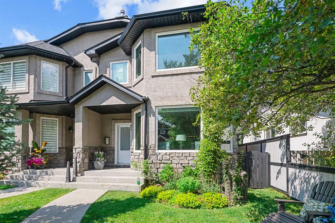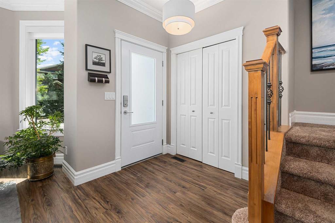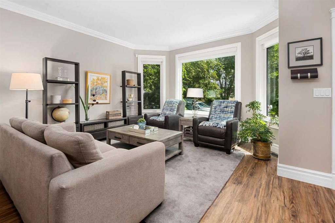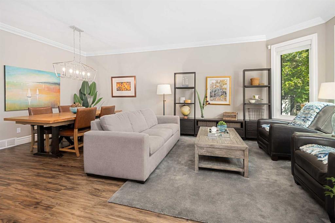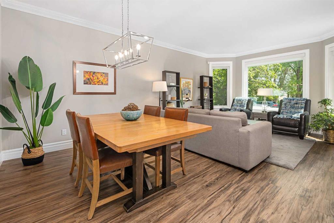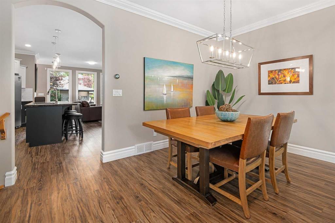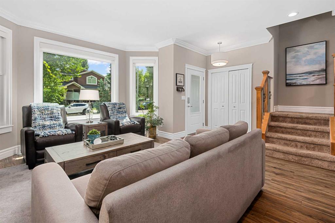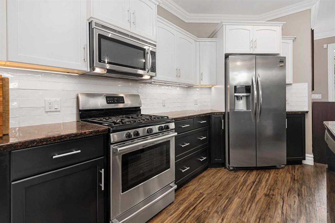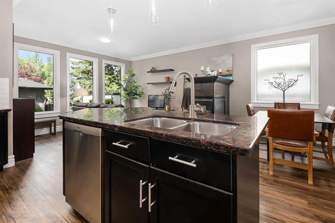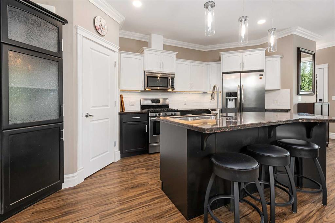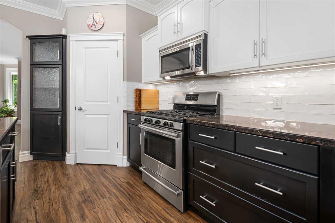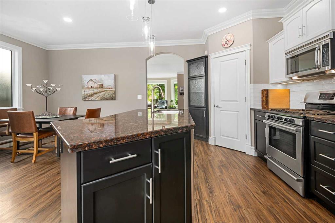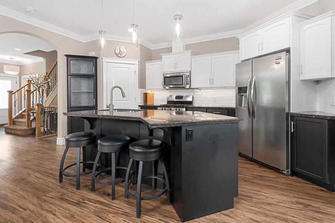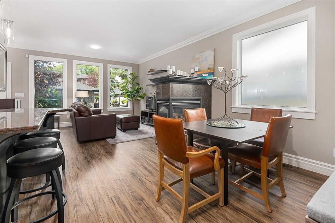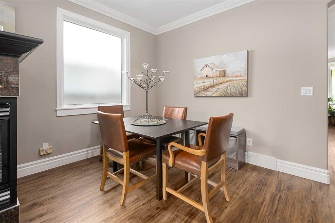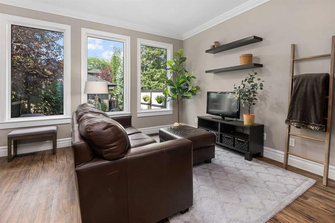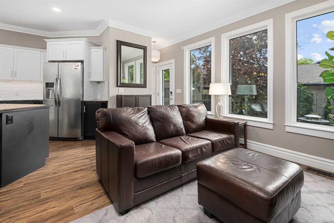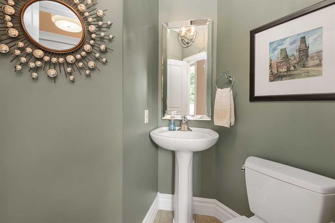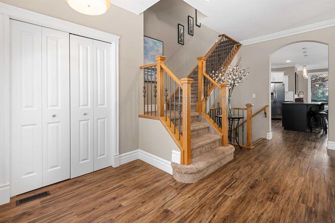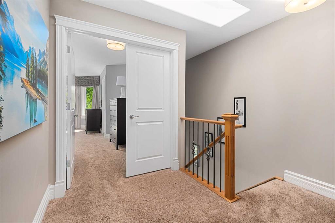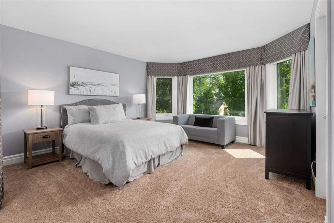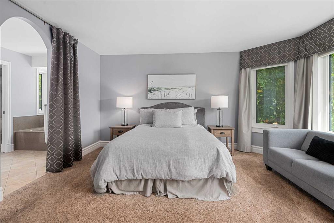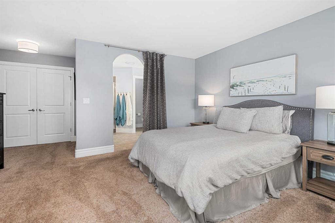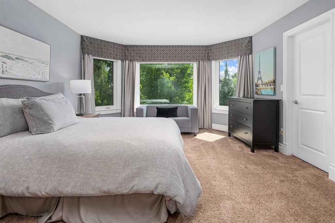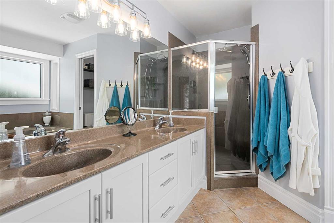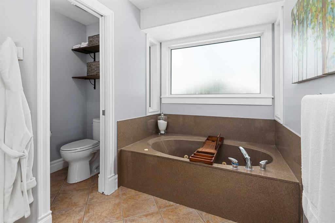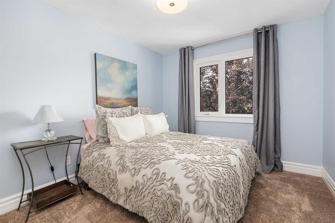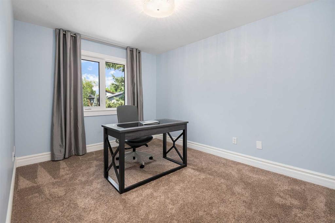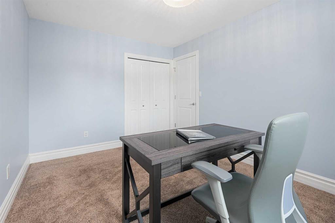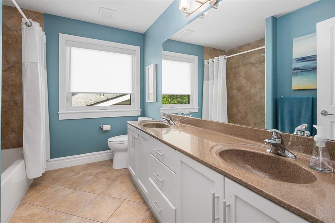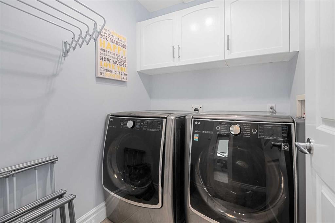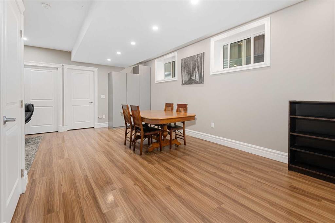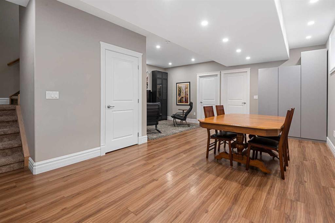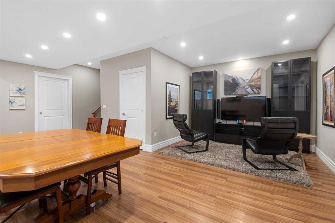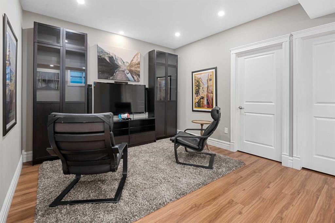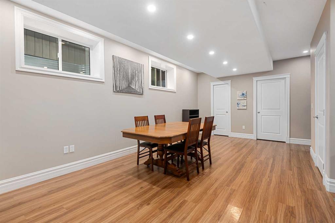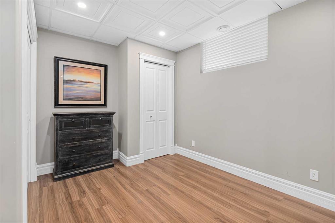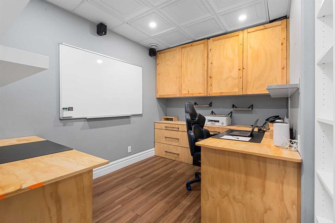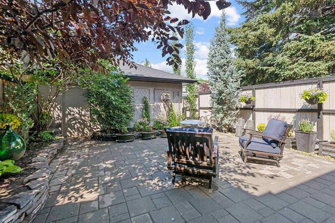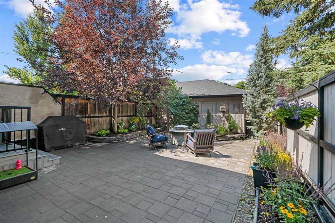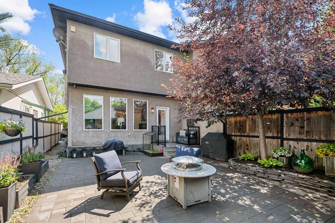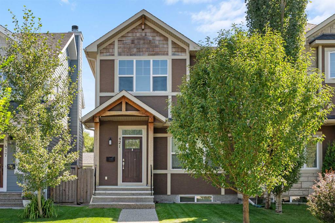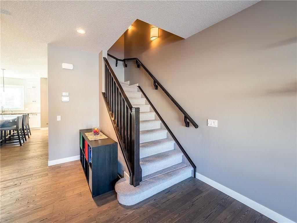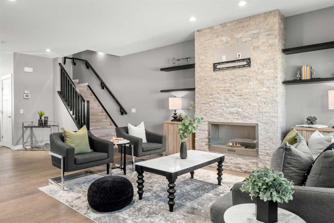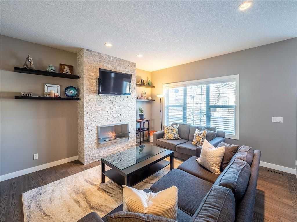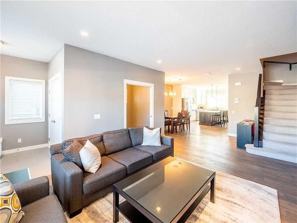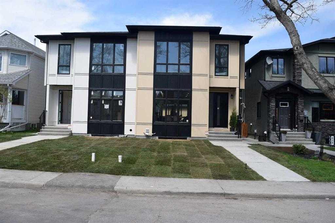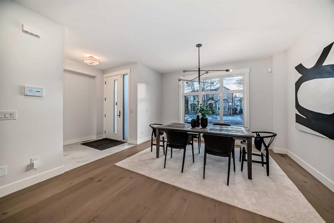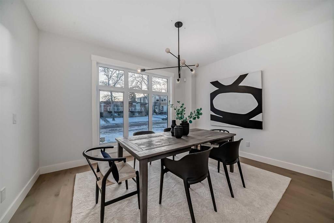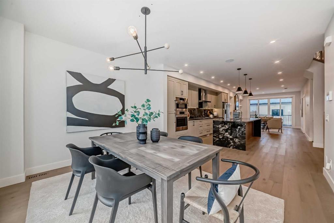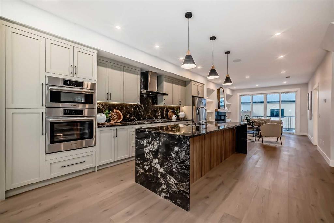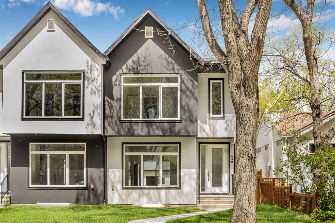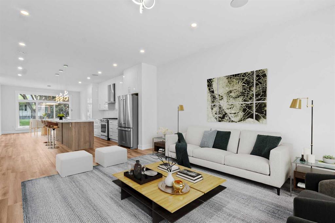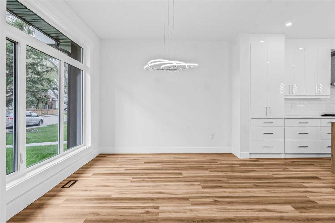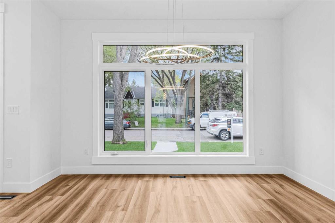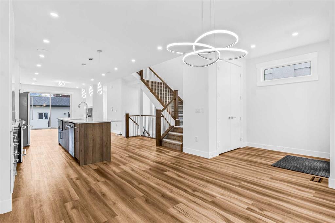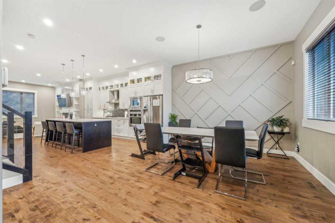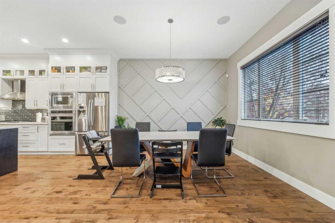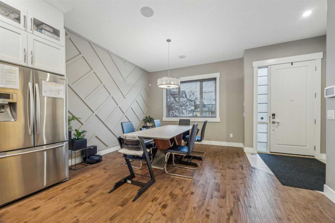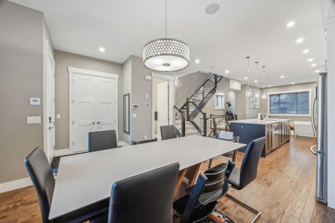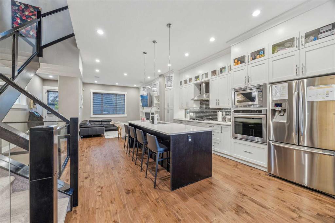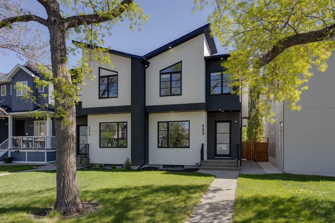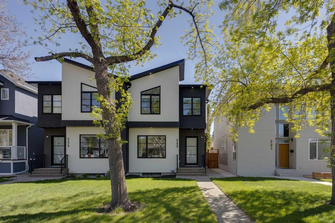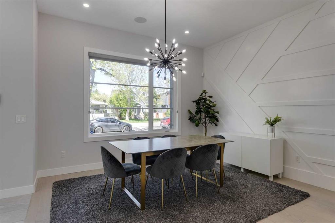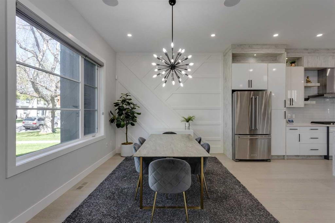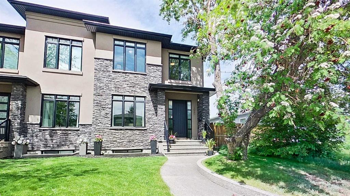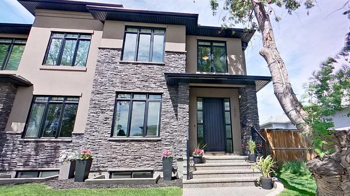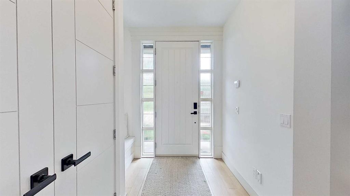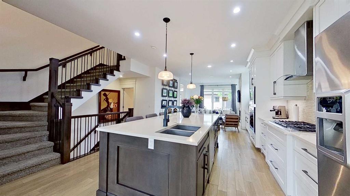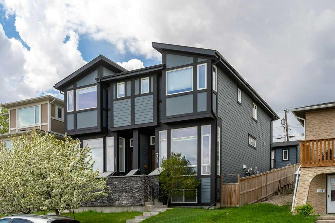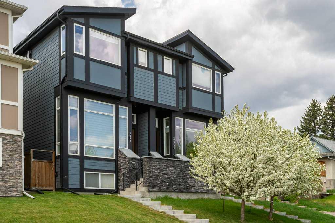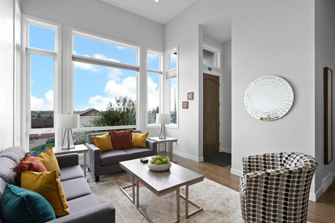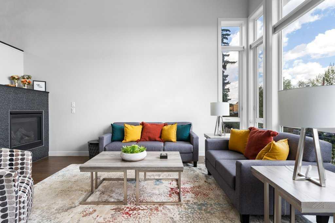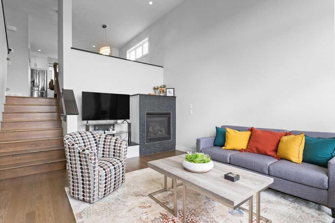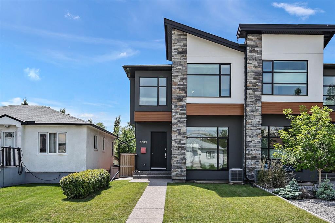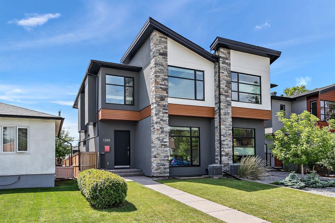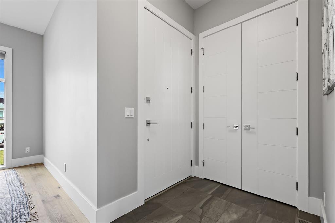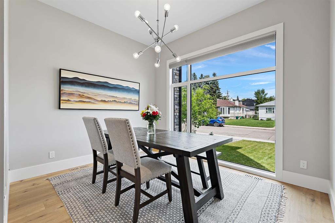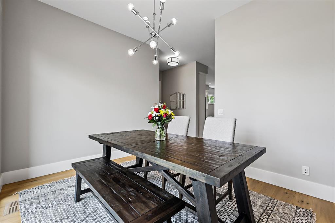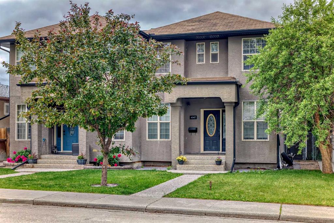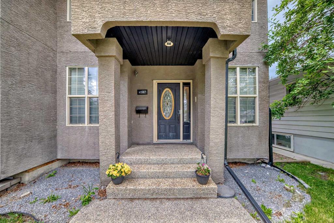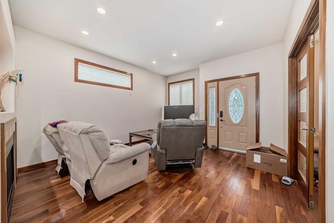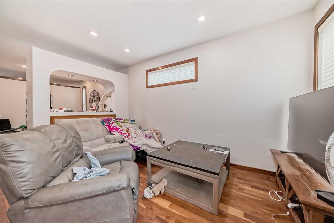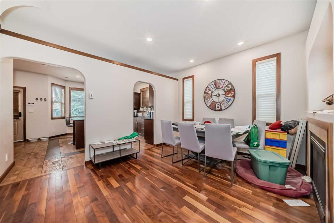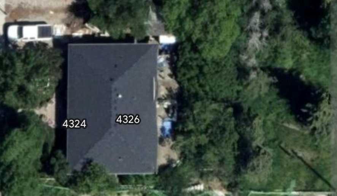464 27 Avenue NW
Calgary T2M 2H6
MLS® Number: A2240027
$ 829,900
4
BEDROOMS
2 + 1
BATHROOMS
1,921
SQUARE FEET
2002
YEAR BUILT
** OPEN HOUSE SATURDAY, JULY 19, 2-4 PM ** Beautiful, meticulously-maintained home in upscale Mount Pleasant! Bored with all the new infills? Say farewell to cookie-cutter contemporary new builds and instead go for style and class with this solid, well-built traditional home. Come on in and experience the quality and charm of this welcoming home. Elegant formal living and dining rooms greet your guests. Warm and wonderful great room features a fabulous kitchen with two-tone solid maple kitchen cabinets, corner pantry, granite countertops, subway tile backsplash and stainless steel appliances (including gas stove). Comfortable family room overlooking lush back gardens, spacious breakfast nook and 3-sided gas fireplace make this the heart of the home, with handy 2-piece powder room tucked around at the back entrance. Gorgeous luxury vinyl plank flooring and custom motorized blinds grace the main floor. Upstairs you’ll find a relaxing primary retreat with double-door entry, walk-in closet and spa-like ensuite. Two more fabulous bedrooms, a main bath with double sinks, and a handy laundry room round out the upper level. Fantastic, fully-developed basement with recreation / media room, office / hobby room with built-ins, 4th bedroom, rough-in for another full bath, and large Costco storage room! Significant, top-quality upgrades include brand new low-e argon-filled windows (2024), exterior doors with phantom screens (2025), furnace (2021), humidifier (2024), central A/C (2017), two hot water tanks (2022/2024), roof (2020), gutters/downspouts (2019). Yes, every unsexy but crucial home upgrade has been done to the highest standard! INCREDIBLE VALUE!! Every inch of this home has been stylishly decorated and lovingly maintained. Stunning, private back yard with buried power lines (no overhead wires!) and beautiful gardens that wrap you in your own personal urban sanctuary. Other valuable features: 3” gas service line upgrade, trenched fibre/high-speed internet to the house, underground sprinklers, soundproofing between floors. WOW!! Top this all off with a double garage and it’s easy to see how this will house instantly feel like home!
| COMMUNITY | Mount Pleasant |
| PROPERTY TYPE | Semi Detached (Half Duplex) |
| BUILDING TYPE | Duplex |
| STYLE | 2 Storey, Side by Side |
| YEAR BUILT | 2002 |
| SQUARE FOOTAGE | 1,921 |
| BEDROOMS | 4 |
| BATHROOMS | 3.00 |
| BASEMENT | Finished, Full |
| AMENITIES | |
| APPLIANCES | Central Air Conditioner, Dishwasher, Dryer, Garage Control(s), Garburator, Gas Stove, Microwave Hood Fan, Refrigerator, Washer, Window Coverings |
| COOLING | Central Air |
| FIREPLACE | Gas, Great Room, Three-Sided, Tile |
| FLOORING | Carpet, Tile, Vinyl Plank |
| HEATING | Fireplace(s), Forced Air, Natural Gas |
| LAUNDRY | Laundry Room, Upper Level |
| LOT FEATURES | Back Lane, Back Yard, Low Maintenance Landscape, Underground Sprinklers |
| PARKING | Double Garage Detached, Garage Door Opener, Garage Faces Rear |
| RESTRICTIONS | None Known |
| ROOF | Asphalt Shingle |
| TITLE | Fee Simple |
| BROKER | Real Estate Professionals Inc. |
| ROOMS | DIMENSIONS (m) | LEVEL |
|---|---|---|
| Media Room | 11`3" x 7`8" | Basement |
| Bedroom | 10`10" x 9`5" | Basement |
| Office | 10`9" x 9`4" | Basement |
| Game Room | 21`9" x 11`4" | Basement |
| 2pc Bathroom | 5`7" x 4`8" | Main |
| Living Room | 14`0" x 12`6" | Main |
| Dining Room | 10`1" x 7`8" | Main |
| Kitchen | 16`1" x 9`4" | Main |
| Breakfast Nook | 10`1" x 9`0" | Main |
| Family Room | 13`11" x 12`1" | Main |
| Bedroom - Primary | 15`3" x 14`7" | Second |
| 5pc Ensuite bath | 11`9" x 9`10" | Second |
| Bedroom | 11`4" x 9`9" | Second |
| Bedroom | 13`4" x 9`9" | Second |
| 5pc Bathroom | 7`11" x 9`9" | Second |

