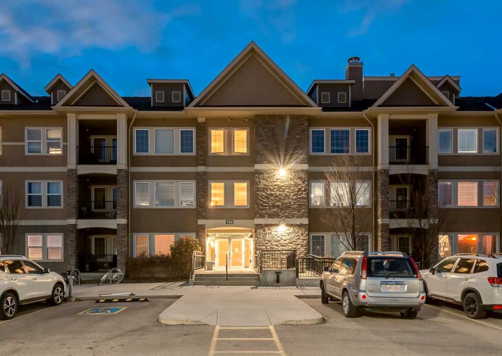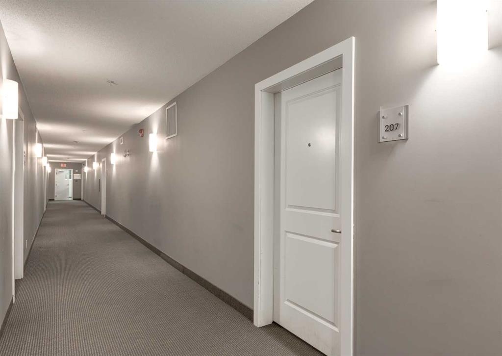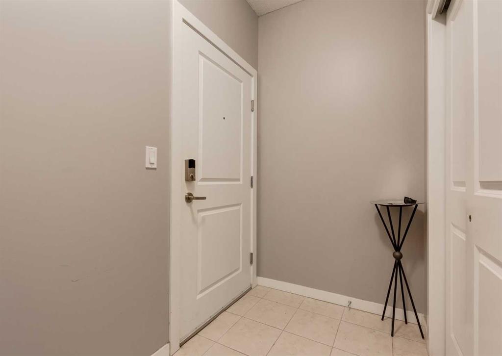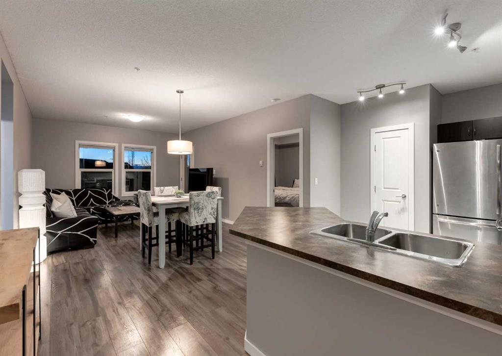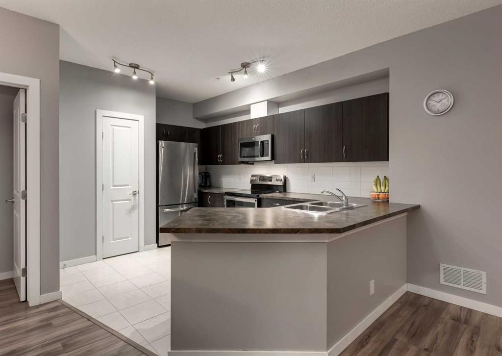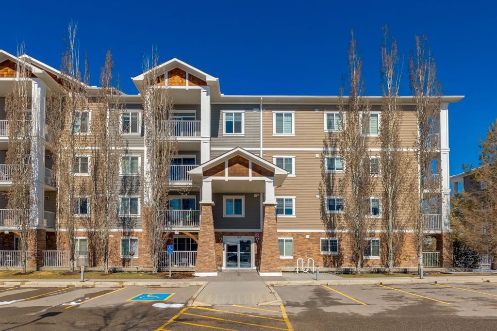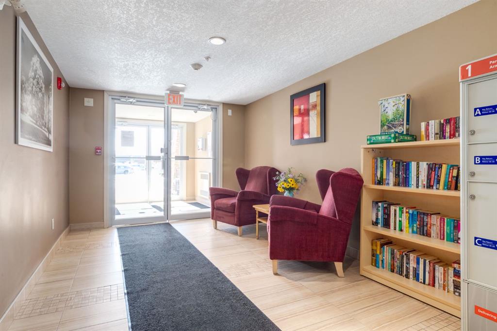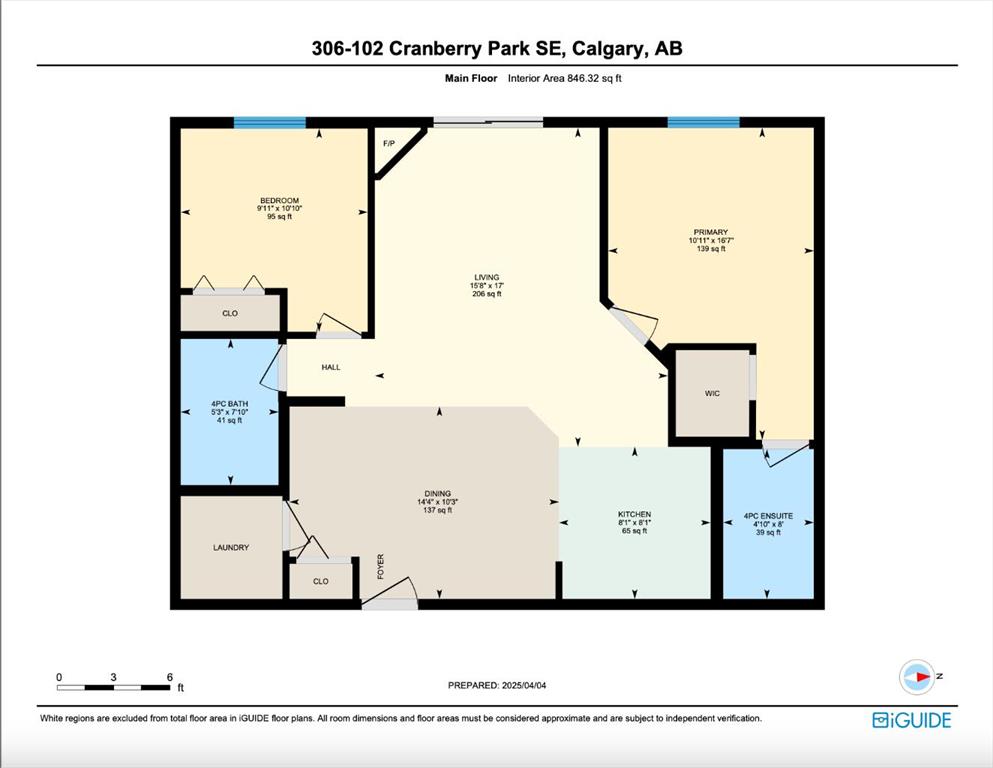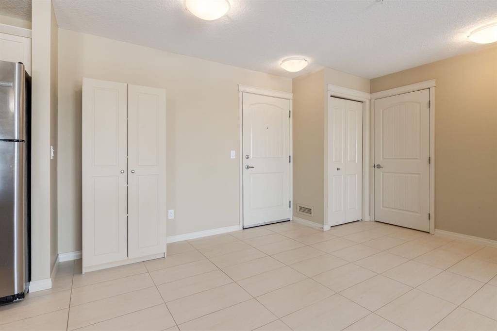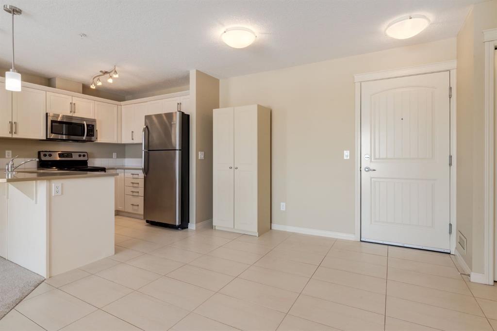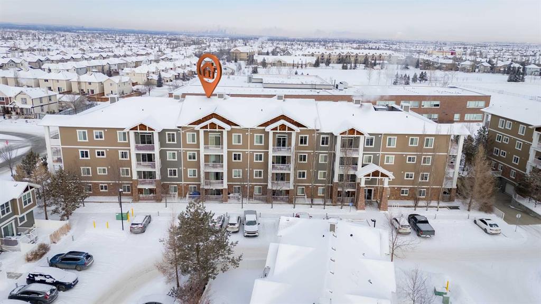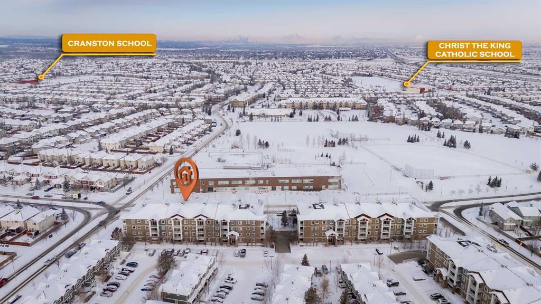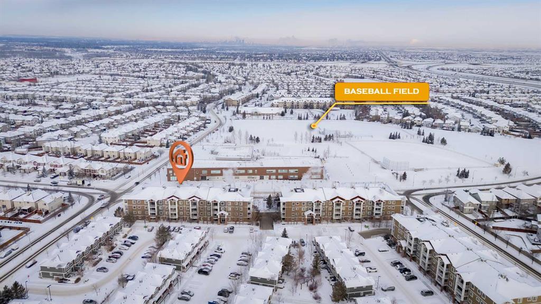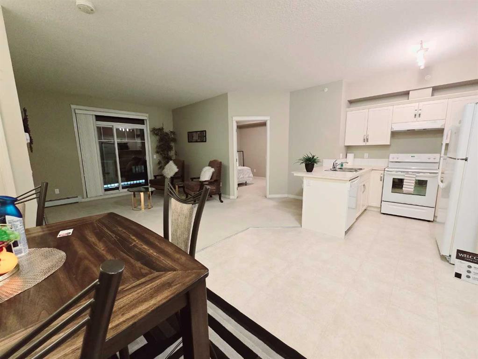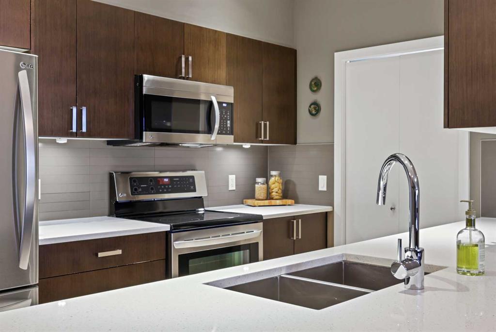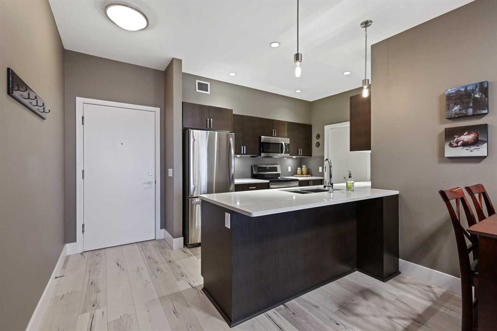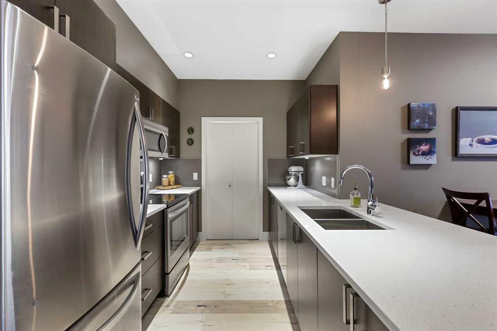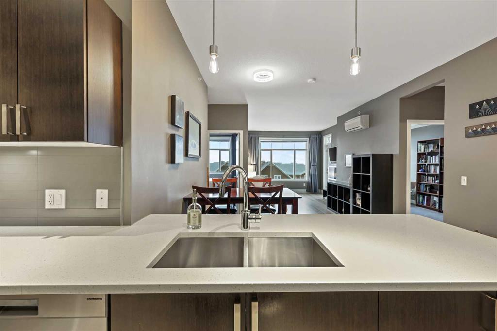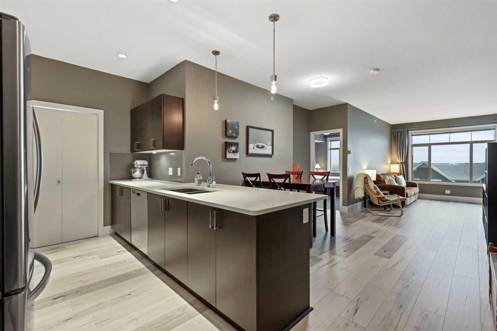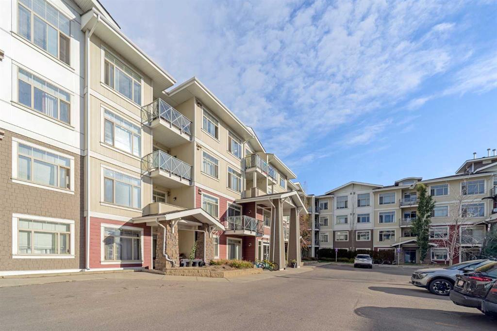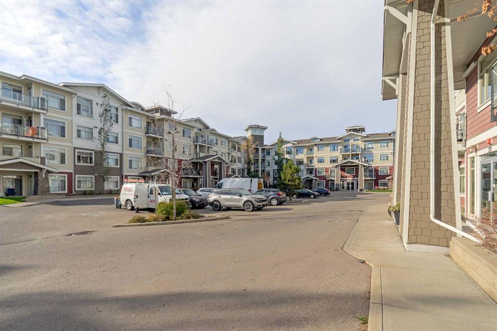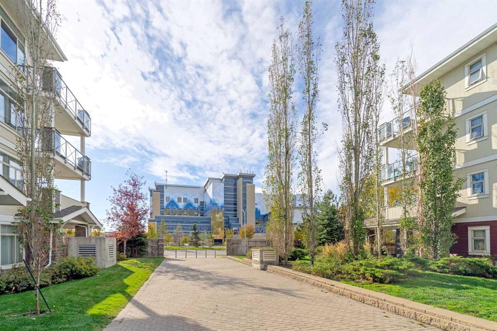212, 200 Cranfield Common SE
Calgary T3M 1S2
MLS® Number: A2208173
$ 340,000
2
BEDROOMS
2 + 0
BATHROOMS
2017
YEAR BUILT
Welcome to this stunning 2 bedroom, 2 bathroom condo in the heart of Cranston, offering the perfect blend of modern finishes and functional design. From the moment you step inside, the high ceilings and wide plank laminate flooring create a bright and airy feel throughout. The kitchen is a dream, featuring white cabinetry, quartz countertops, stainless steel appliances, a spacious pantry, and breakfast bar that opens to the dining and living area. Step out onto your private south facing balcony, a great spot to relax and unwind. The primary suite is a true retreat with a walk through closet leading to a beautiful 4 piece ensuite. A second bedroom, additional 4 piece bathroom, and convenient in-suite laundry complete this thoughtfully designed space. This unit includes two parking stalls and a separate storage locker. Located in a well managed complex, you are just minutes from Fish Creek Park, Christ the King, Cranston and Dr. George Stanley Schools, walking paths, coffee shops, and Sobey’s. Schedule your private viewing today, and be sure to check out the 3D Virtual Tour.
| COMMUNITY | Cranston |
| PROPERTY TYPE | Apartment |
| BUILDING TYPE | Low Rise (2-4 stories) |
| STYLE | Single Level Unit |
| YEAR BUILT | 2017 |
| SQUARE FOOTAGE | 918 |
| BEDROOMS | 2 |
| BATHROOMS | 2.00 |
| BASEMENT | |
| AMENITIES | |
| APPLIANCES | Dishwasher, Electric Range, Microwave Hood Fan, Refrigerator, Washer/Dryer, Window Coverings |
| COOLING | None |
| FIREPLACE | N/A |
| FLOORING | Carpet, Ceramic Tile, Laminate |
| HEATING | Baseboard |
| LAUNDRY | In Unit |
| LOT FEATURES | |
| PARKING | Additional Parking, Assigned, Guest, Stall |
| RESTRICTIONS | Pet Restrictions or Board approval Required |
| ROOF | |
| TITLE | Fee Simple |
| BROKER | CIR Realty |
| ROOMS | DIMENSIONS (m) | LEVEL |
|---|---|---|
| 4pc Bathroom | 4`11" x 9`11" | Main |
| 4pc Ensuite bath | 8`0" x 7`11" | Main |
| Bedroom | 11`6" x 10`1" | Main |
| Dining Room | 8`9" x 12`8" | Main |
| Kitchen | 9`0" x 11`10" | Main |
| Living Room | 10`6" x 12`9" | Main |
| Bedroom - Primary | 10`5" x 11`2" | Main |








































