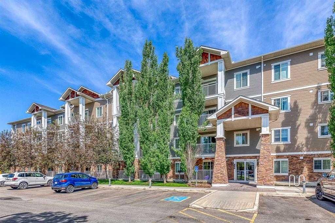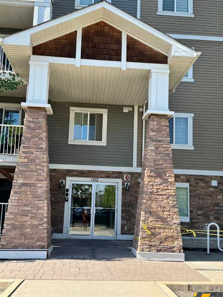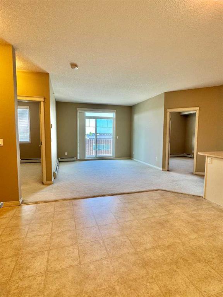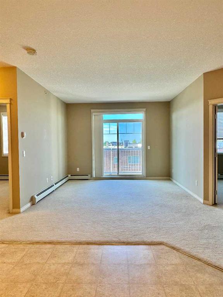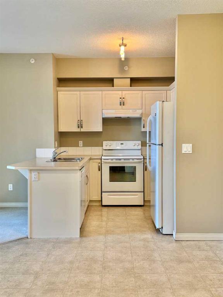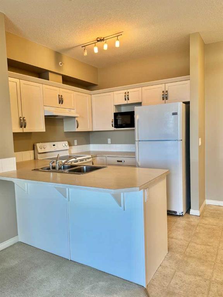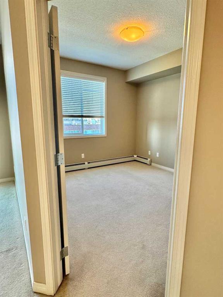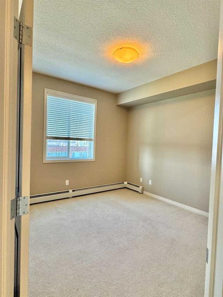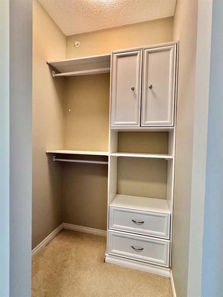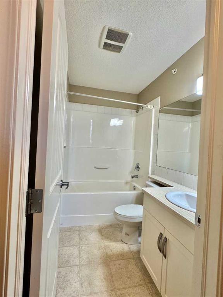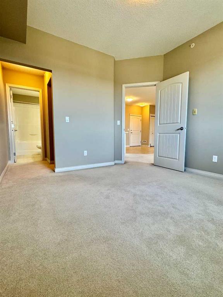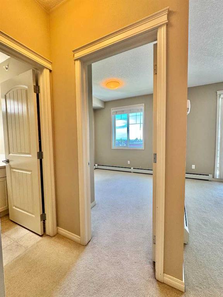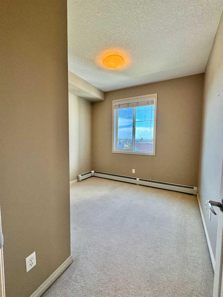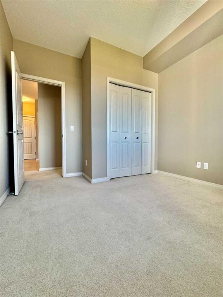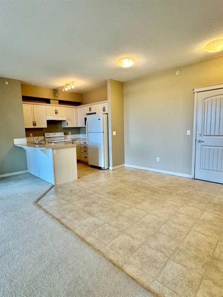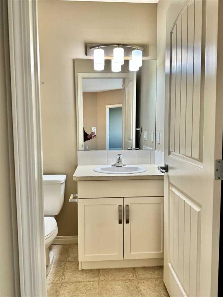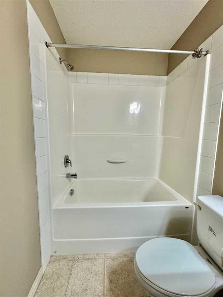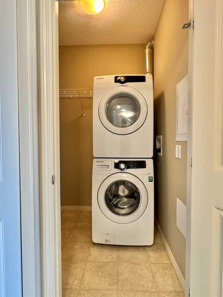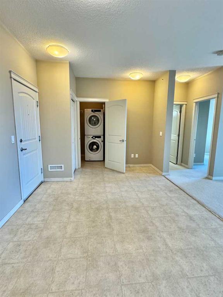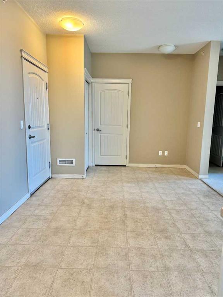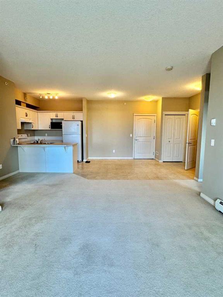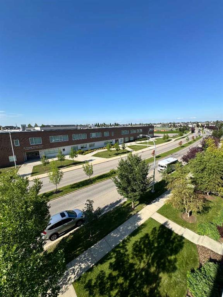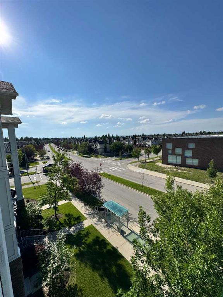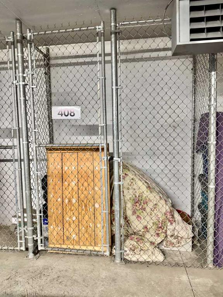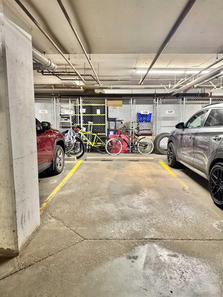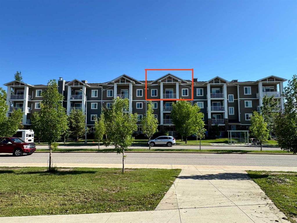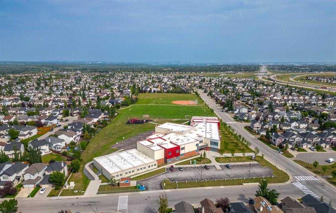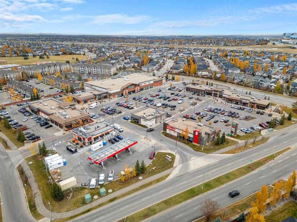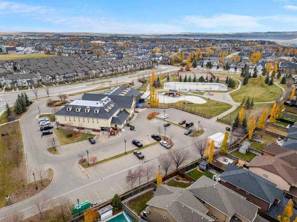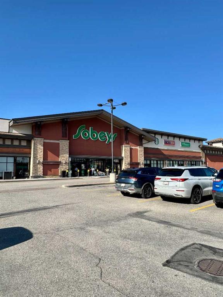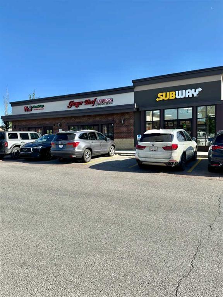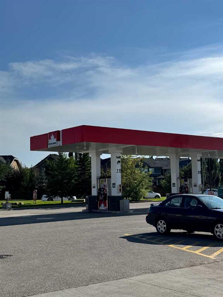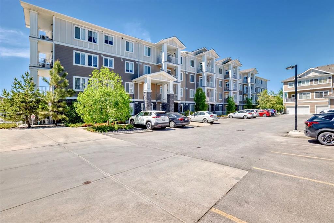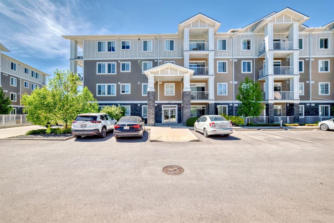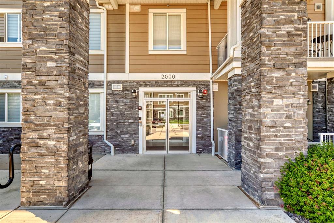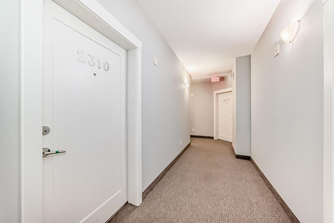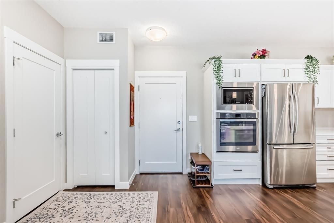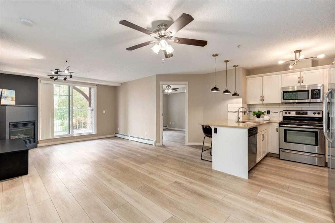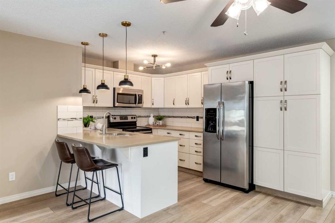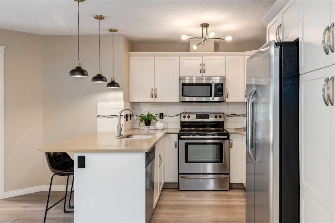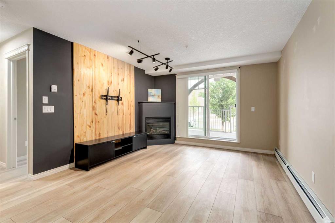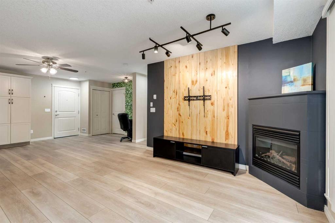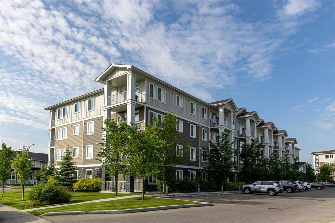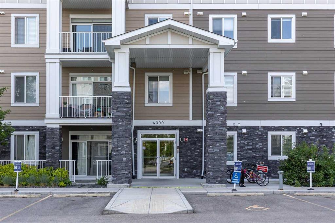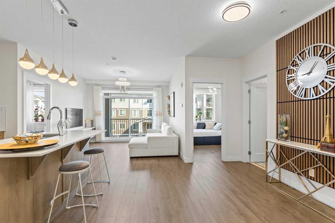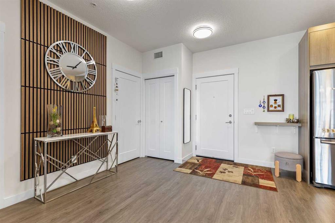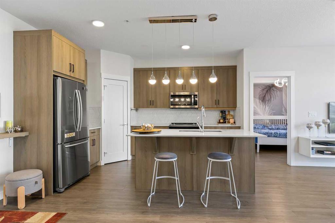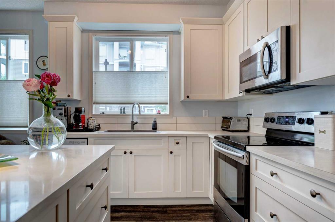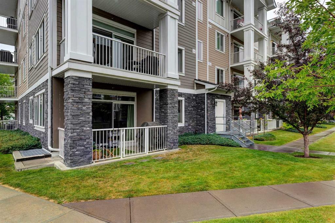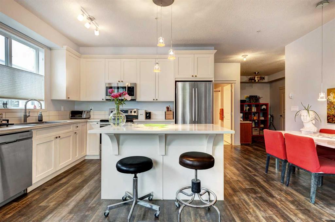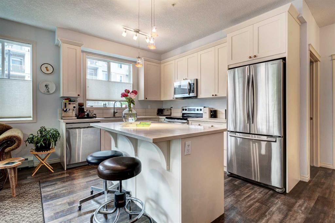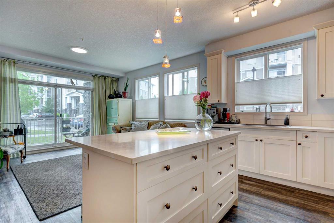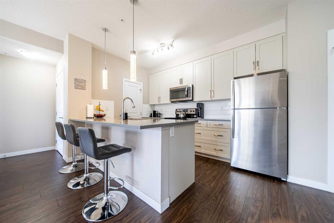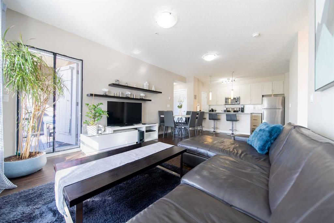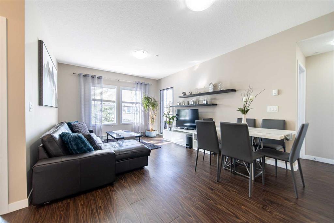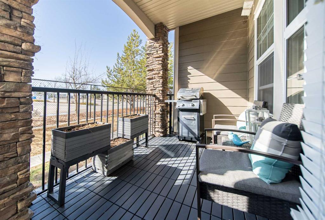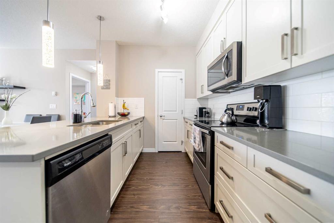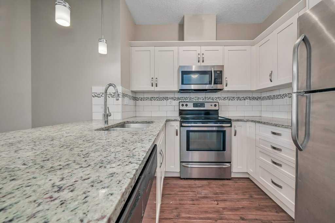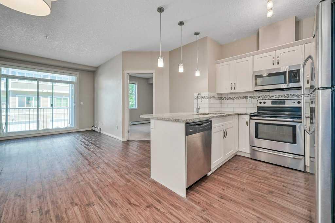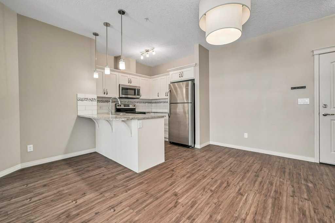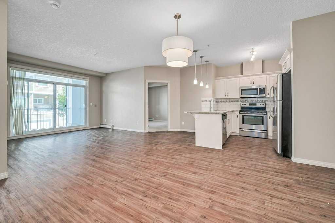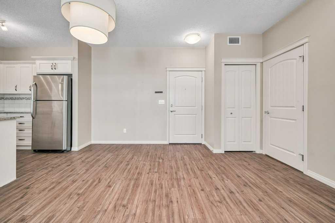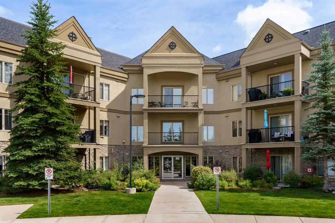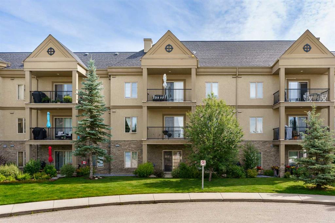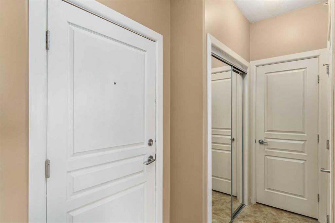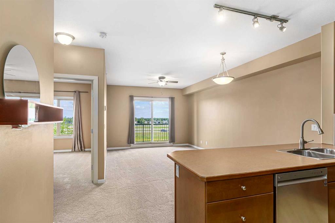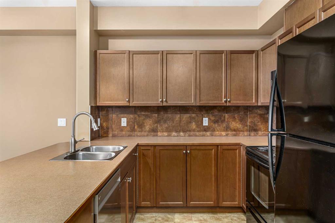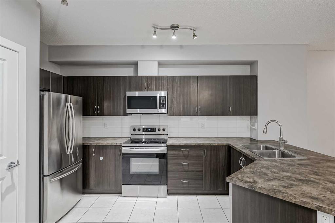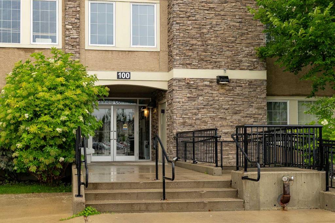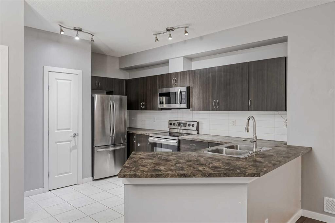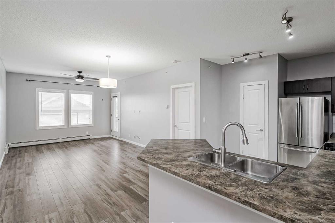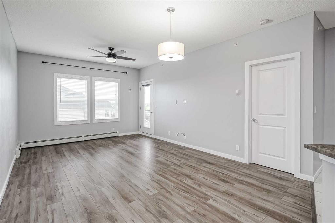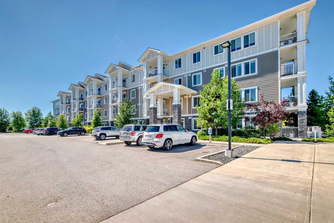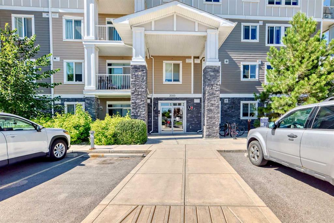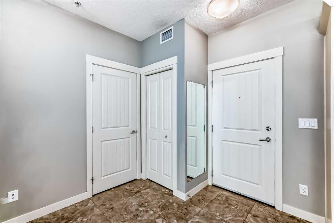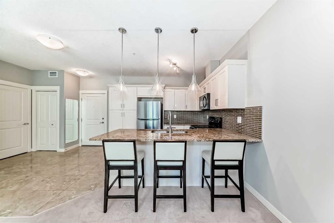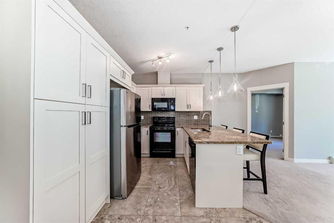408, 102 Cranberry Park SE
Calgary T3M 1R2
MLS® Number: A2244996
$ 329,900
2
BEDROOMS
2 + 0
BATHROOMS
849
SQUARE FEET
2012
YEAR BUILT
Awesome Top-Floor Center Unit – Great Location, Move-In Ready in Popular Cranston! Walking distance to schools, parks, grocery stores, restaurants, cafés, pubs, and essential services such as banks, gas stations, dry cleaners, and public transportation. Welcome to this beautiful, bright, freshly painted, and spacious 2-bedroom, 2-bathroom + den top-floor unit in the heart of Cranston! Featuring 9-foot ceilings and an open-concept, functional layout, this home greets you with a large entryway leading into a spacious living area, perfectly designed with bedrooms on opposite sides for added privacy. Enjoy your private north-facing balcony—ideal for entertaining or relaxing in the evenings. The kitchen is generously sized with a dedicated dining area, a large island/breakfast bar, ample cabinetry, and plenty of storage. The primary bedroom includes a walk-in closet and a 4-piece ensuite with a stand-up shower. A second 4-piece bathroom is conveniently located near the secondary bedroom, adjacent to the main living space. You’ll also appreciate the in-suite laundry room. This unit comes with 1 titled underground parking stall and an assigned storage locker. The community center offers a splash park, playground, tennis courts, and more. You’re also close to the South Health Campus, Seton Shopping District, and have quick access to both Deerfoot Trail and Stoney Trail. Perfect for professionals, couples, young families, or roommates seeking privacy and convenience. Don’t miss your opportunity to own this fantastic top-floor unit in a prime location. Call your favorite realtor to view today!
| COMMUNITY | Cranston |
| PROPERTY TYPE | Apartment |
| BUILDING TYPE | Low Rise (2-4 stories) |
| STYLE | Single Level Unit |
| YEAR BUILT | 2012 |
| SQUARE FOOTAGE | 849 |
| BEDROOMS | 2 |
| BATHROOMS | 2.00 |
| BASEMENT | |
| AMENITIES | |
| APPLIANCES | Dishwasher, Electric Stove, Microwave Hood Fan, Refrigerator, Washer/Dryer Stacked, Window Coverings |
| COOLING | None |
| FIREPLACE | N/A |
| FLOORING | Carpet, Linoleum |
| HEATING | Baseboard |
| LAUNDRY | In Unit |
| LOT FEATURES | |
| PARKING | Titled, Underground |
| RESTRICTIONS | Pet Restrictions or Board approval Required |
| ROOF | |
| TITLE | Fee Simple |
| BROKER | Grand Realty |
| ROOMS | DIMENSIONS (m) | LEVEL |
|---|---|---|
| Entrance | 7`4" x 7`2" | Main |
| Storage | 5`7" x 5`5" | Main |
| Dining Room | 11`6" x 10`3" | Main |
| Kitchen With Eating Area | 8`2" x 9`2" | Main |
| Living Room | 14`10" x 12`0" | Main |
| 4pc Bathroom | 7`10" x 4`11" | Main |
| Bedroom | 10`0" x 10`10" | Main |
| Bedroom - Primary | 11`6" x 11`0" | Main |
| Walk-In Closet | 4`8" x 4`3" | Main |
| 4pc Ensuite bath | 8`1" x 4`11" | Main |
| Balcony | 5`11" x 11`10" | Main |
| Office | 4`11" x 3`0" | Main |

