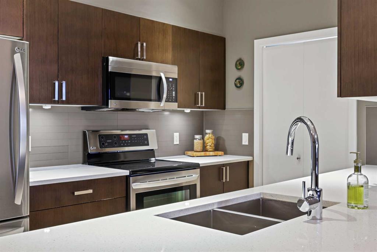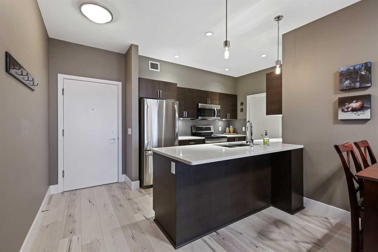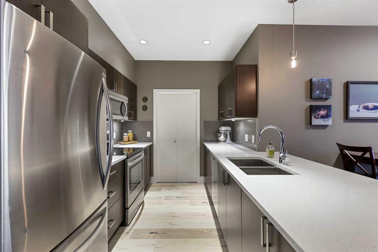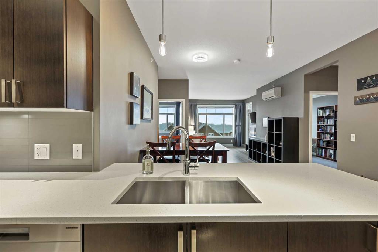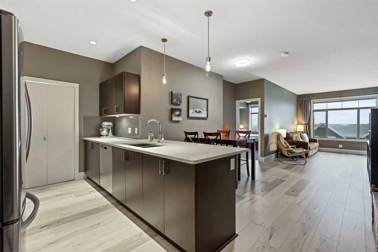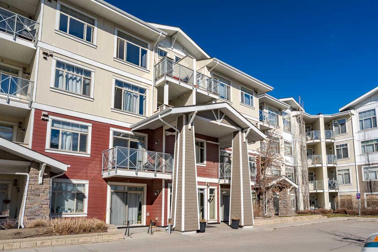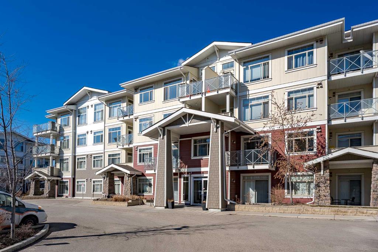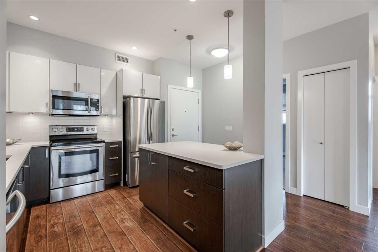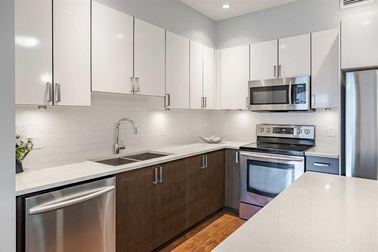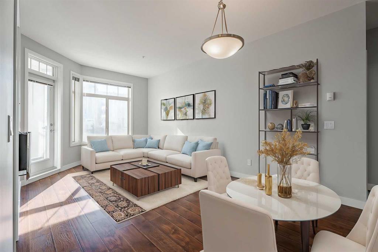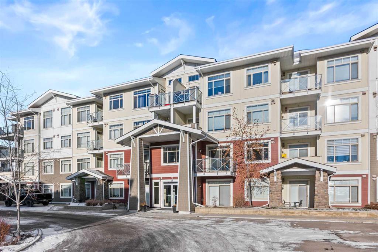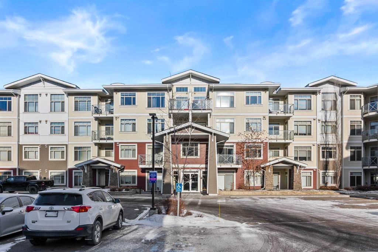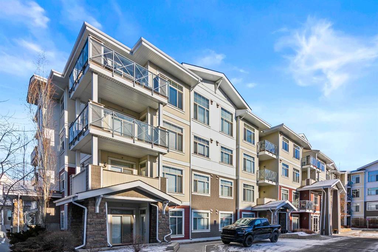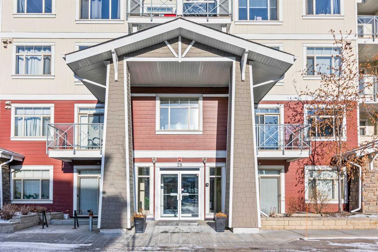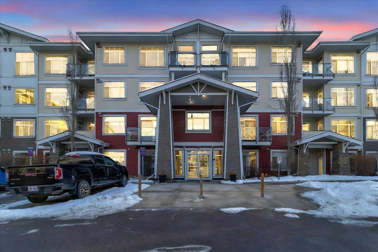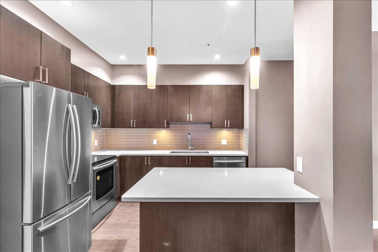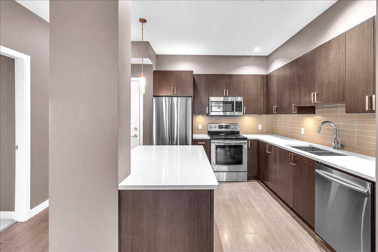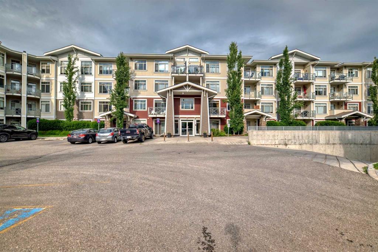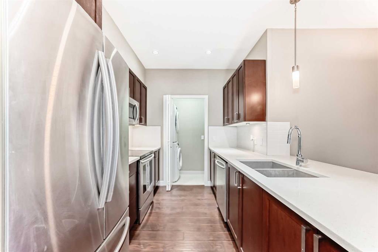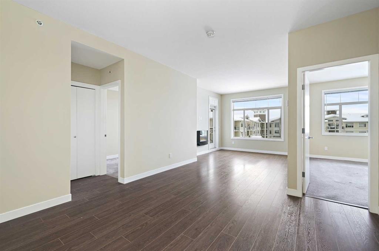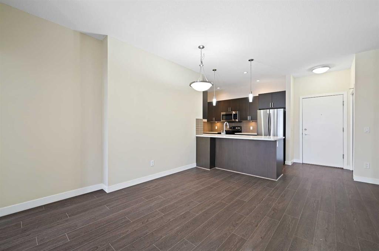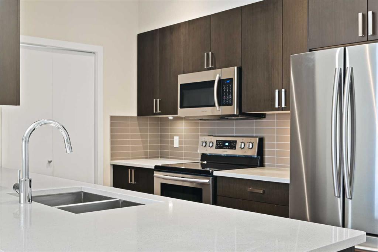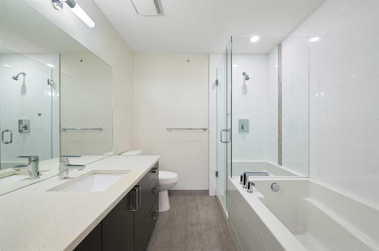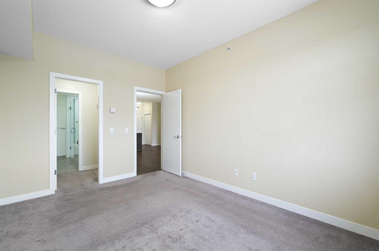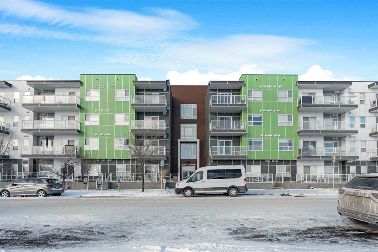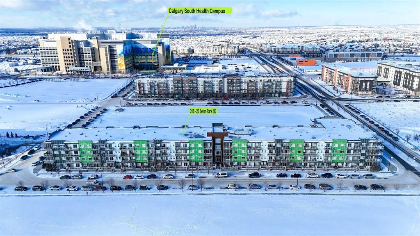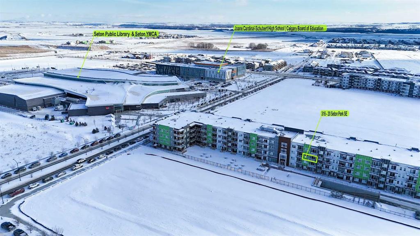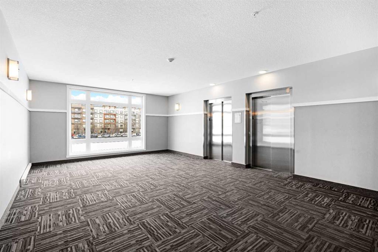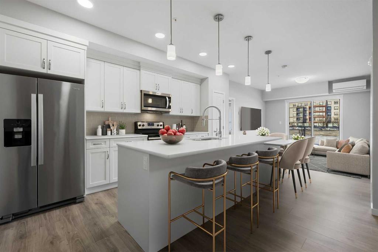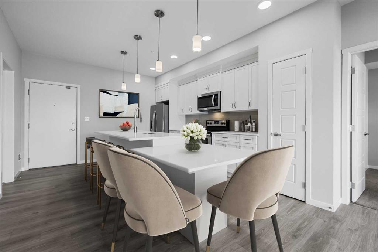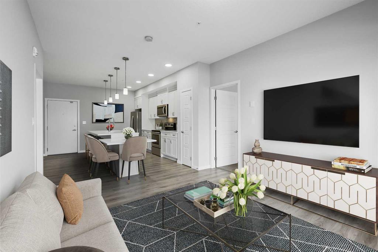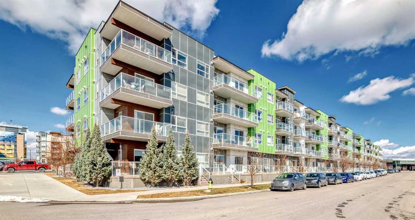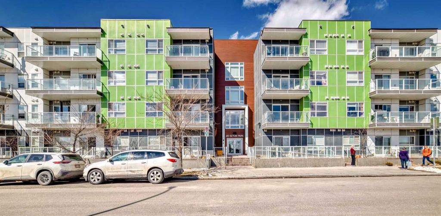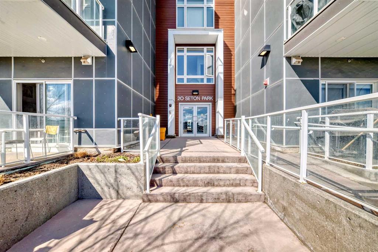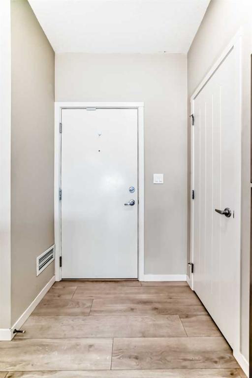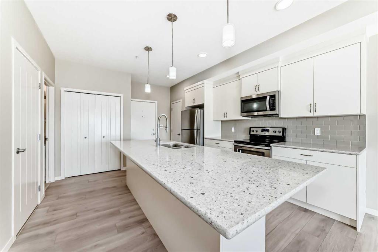404, 16 Auburn Bay Link SE
Calgary T3M 1Z6
MLS® Number: A2203197
$ 359,900
3
BEDROOMS
2 + 0
BATHROOMS
859
SQUARE FEET
2016
YEAR BUILT
Price Reduced to sell on this 3 BEDROOM upper floor, CORNER UNIT with MOUNTAIN VIEWS, including assigned Parking Stall in the HEATED UNDERGROUND PARKADE plus a STORAGE UNIT. Conveniently situated one block to Auburn Bay Lake and the South Health Campus. Plus TWO FULL BATHROOMS. Move right in or a fantastic investment. You will love the open concept layout, 9 foot ceilings, Sunny South facing view lets in plenty of natural light. Vinyl plank flooring throughout the main living area. Kitchen offers rich wood cabinets, white quartz counters. Full Stainless steel appliance package including an over-the-range microwave. The Centre Island opens up to the spacious dining and living area. The 3 bedrooms offer 9-foot ceilings while the Primary bedroom features a large window, walk-through closet, and a spa-inspired ensuite with quartz counters and tiled floors. There is also another 4-piece bathroom for the additional two bedrooms. Enjoy the sun all day and admire the beautiful mountain views on your oversized sunny, covered balcony. There is a gas outlet for the BBQ too. The conveniences of Seton include a Superstore, YMCA, Public Library and Movie Theatre are just around the corner and the Ring Road is just 2 minutes away.As this is a corner unit, it is enhanced with more windows letting in natural light. Auburn Bay is a fantastic family friendly community offering year-round recreational activities at the beach, water sports, skating, and biking. And an easy commute out of town for hiking or camping. Conveniently situated one block to Auburn Bay Lake to the north and the South Health Campus to the south. The conveniences of Seton include a Superstore, YMCA, Public Library and Movie Theatre are just around the corner and the Ring Road is just 2 minutes away.
| COMMUNITY | Auburn Bay |
| PROPERTY TYPE | Apartment |
| BUILDING TYPE | Low Rise (2-4 stories) |
| STYLE | Single Level Unit |
| YEAR BUILT | 2016 |
| SQUARE FOOTAGE | 859 |
| BEDROOMS | 3 |
| BATHROOMS | 2.00 |
| BASEMENT | |
| AMENITIES | |
| APPLIANCES | Built-In Oven, Dishwasher, Dryer, Microwave Hood Fan, Refrigerator, Stove(s), Washer |
| COOLING | None |
| FIREPLACE | N/A |
| FLOORING | Carpet, Ceramic Tile, Vinyl Plank |
| HEATING | In Floor, Hot Water, Natural Gas |
| LAUNDRY | In Hall, In Unit, Laundry Room |
| LOT FEATURES | |
| PARKING | Assigned, Parkade, Secured, Stall, Underground |
| RESTRICTIONS | Board Approval, Pets Allowed |
| ROOF | Asphalt Shingle |
| TITLE | Fee Simple |
| BROKER | RE/MAX House of Real Estate |
| ROOMS | DIMENSIONS (m) | LEVEL |
|---|---|---|
| Kitchen | 10`3" x 9`3" | Main |
| Dining Room | 7`9" x 10`8" | Main |
| Living Room | 13`2" x 10`8" | Main |
| Bedroom - Primary | 16`5" x 10`0" | Main |
| 3pc Ensuite bath | 9`6" x 5`0" | Main |
| Bedroom | 8`0" x 12`1" | Main |
| Bedroom | 9`0" x 8`0" | Main |
| 4pc Bathroom | 7`9" x 5`0" | Main |



































