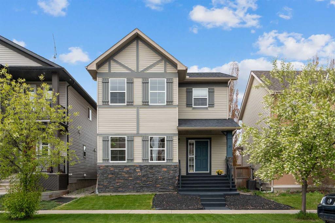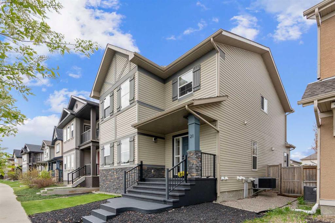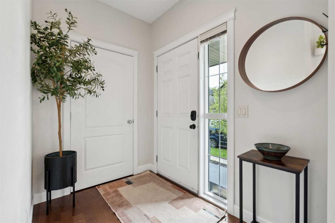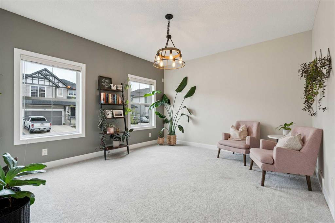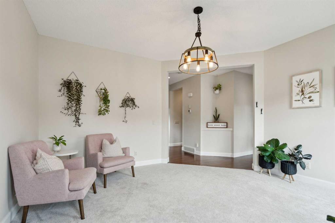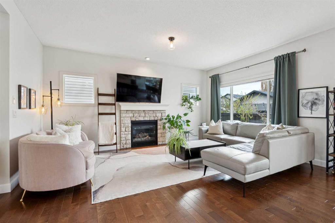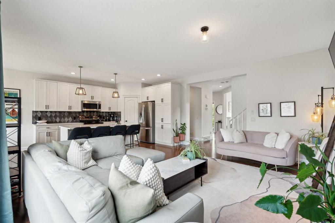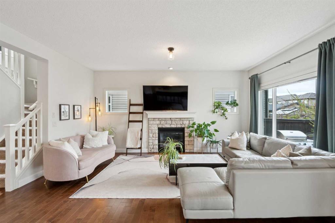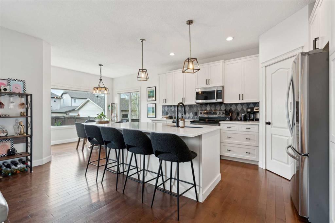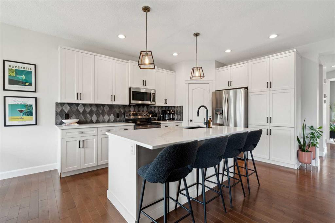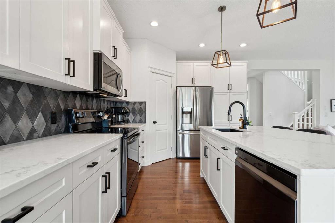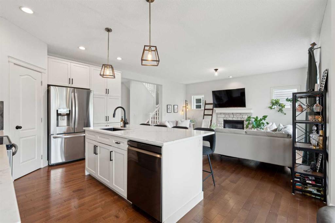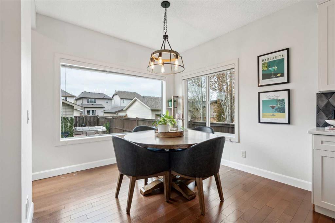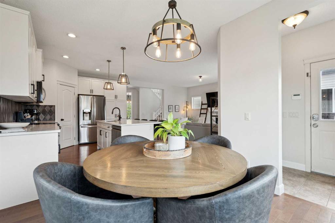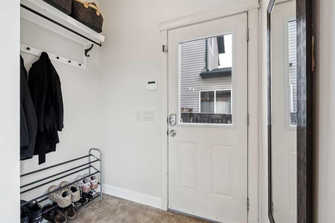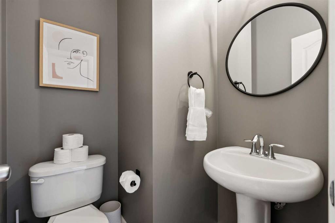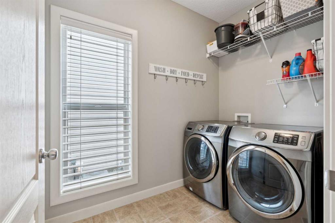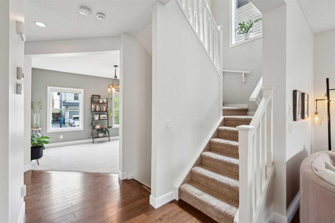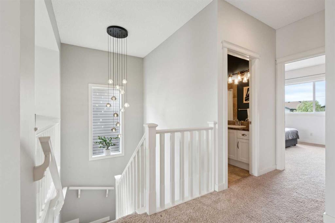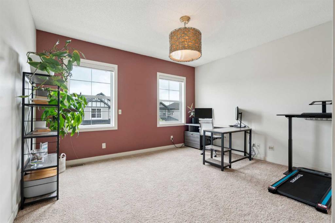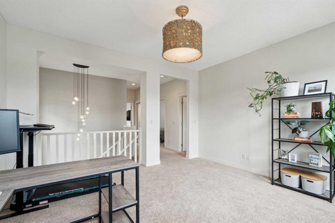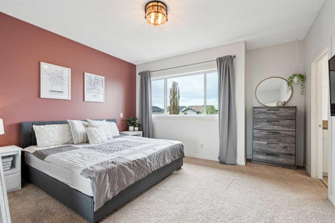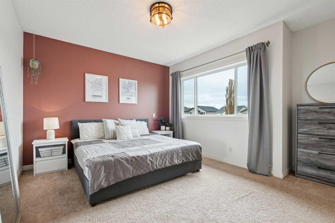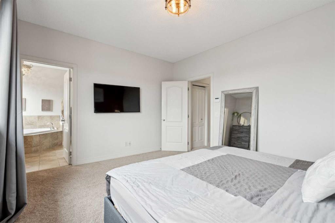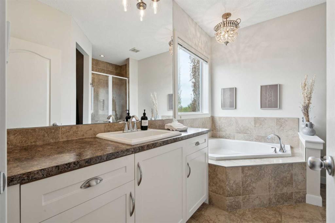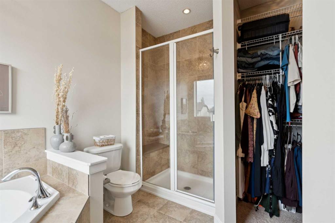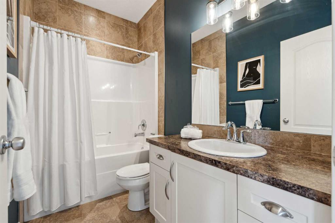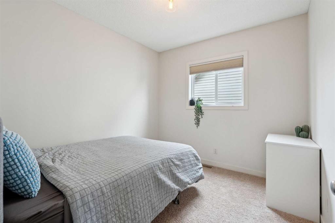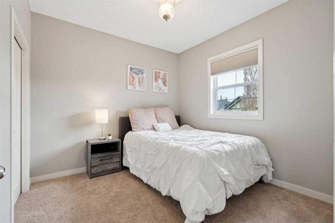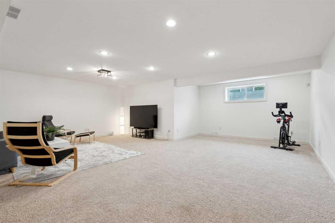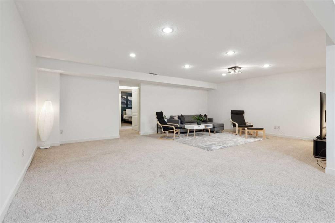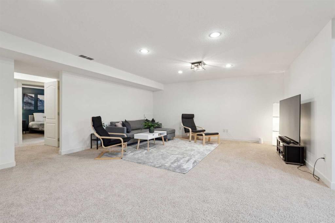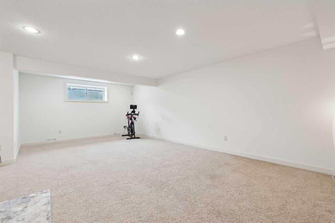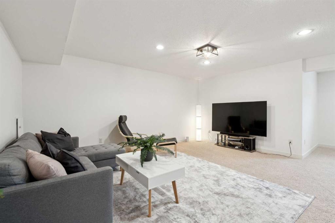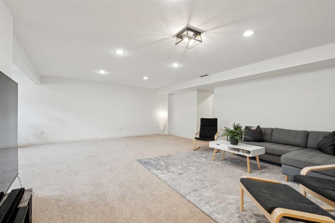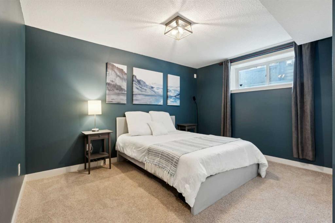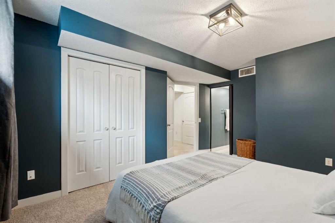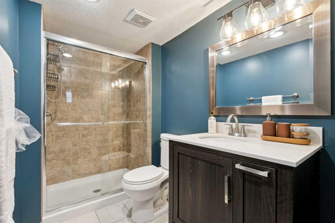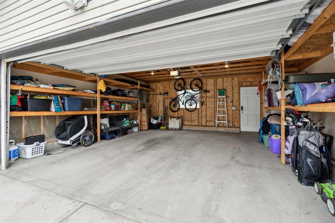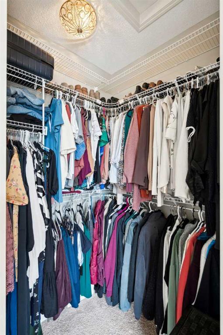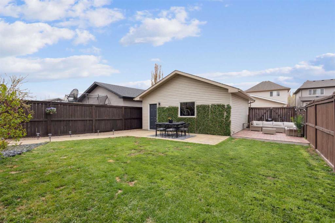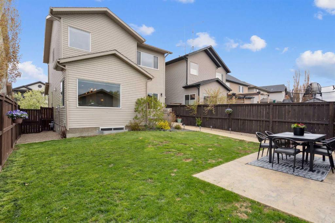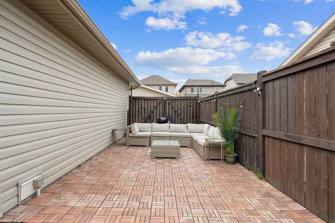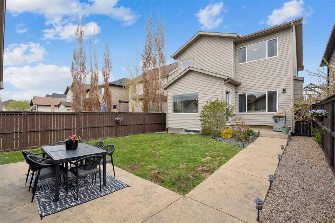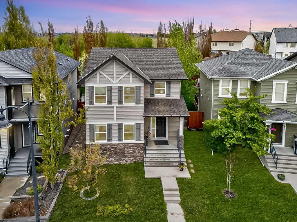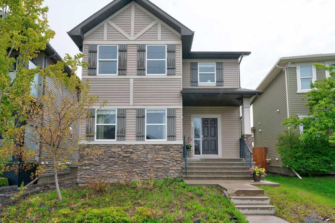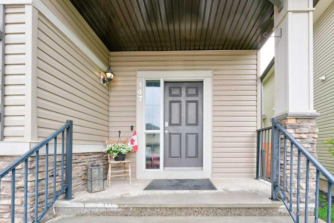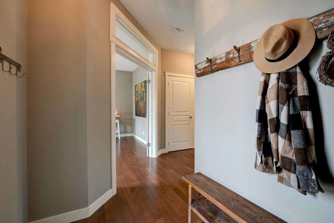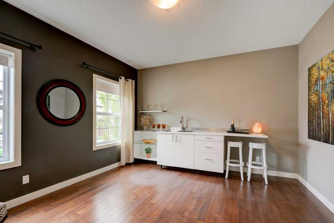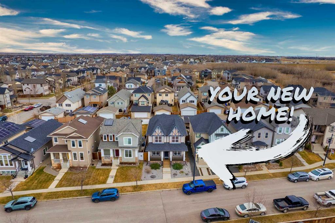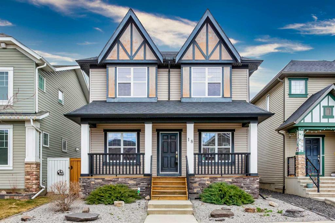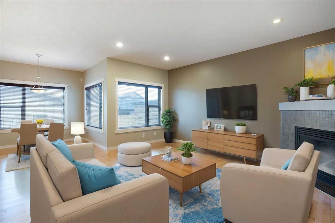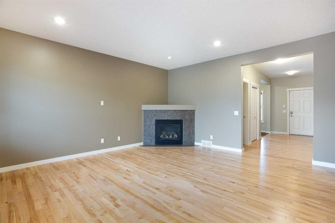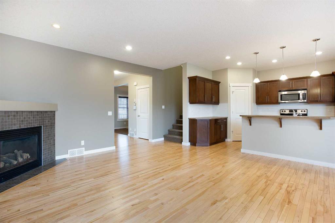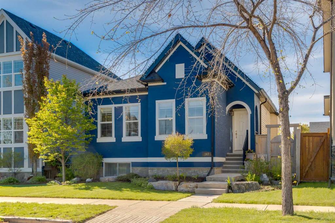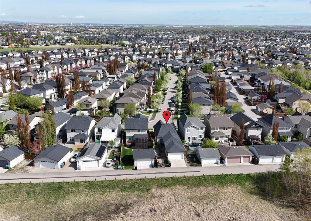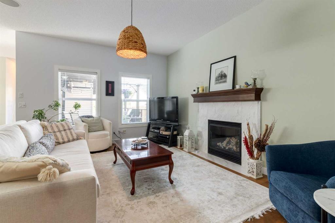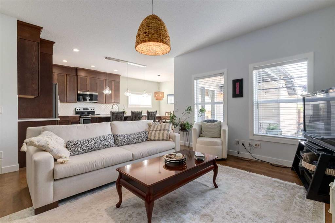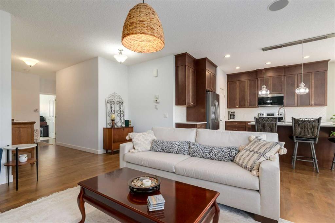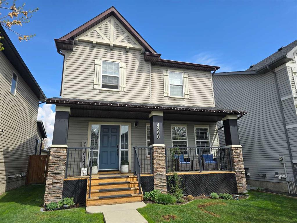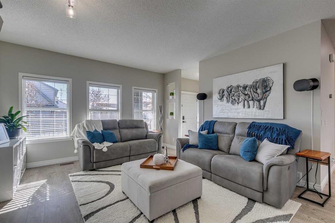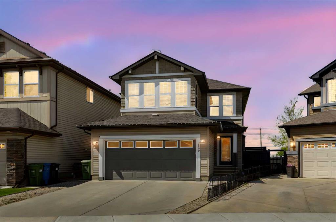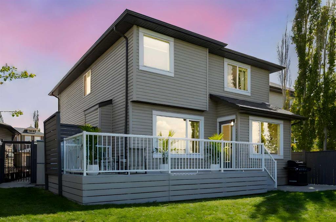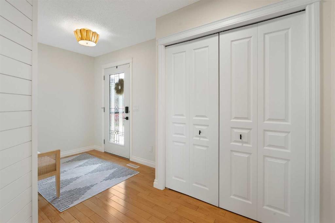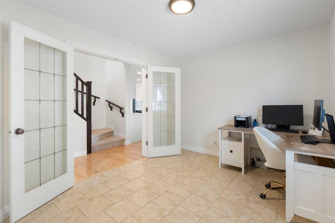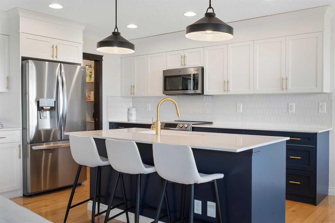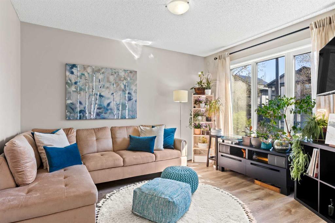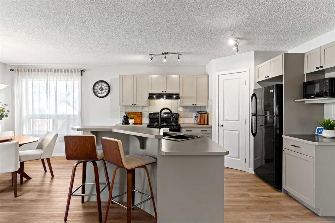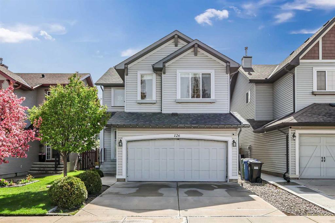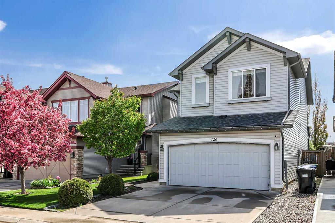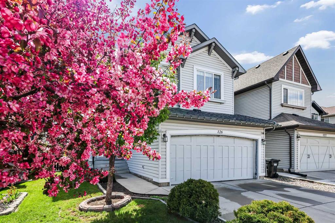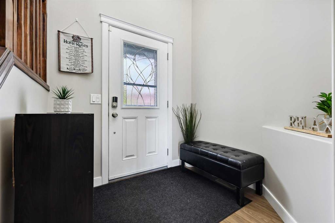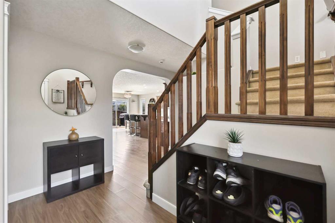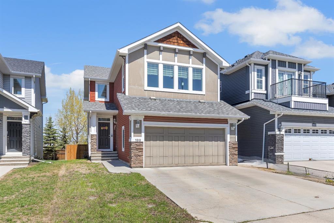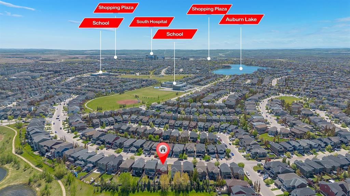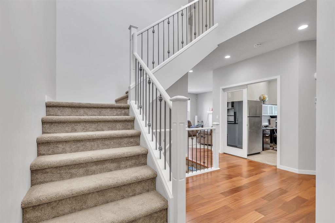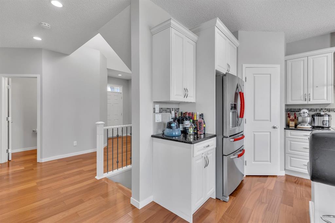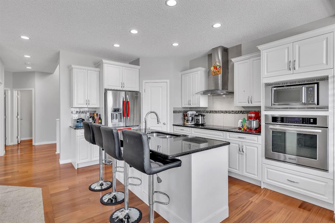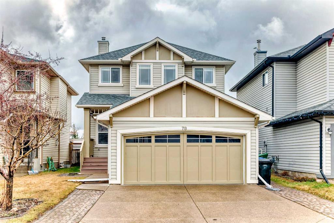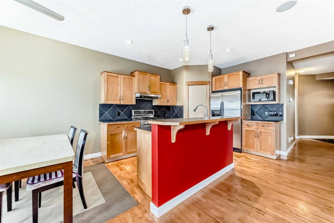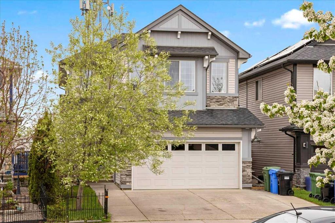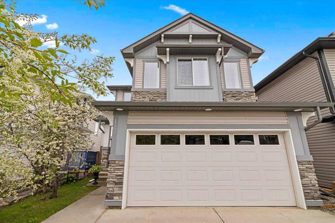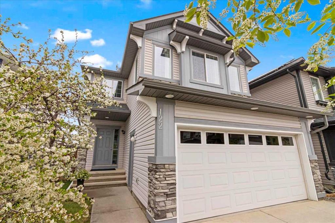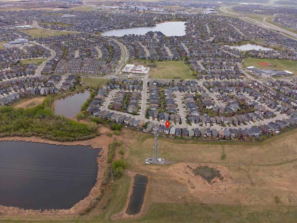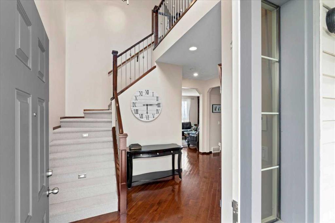21 Elgin Meadows Link SE
Calgary T2Z0S3
MLS® Number: A2223222
$ 738,800
4
BEDROOMS
3 + 1
BATHROOMS
2,046
SQUARE FEET
2010
YEAR BUILT
Nestled on a quiet, wide street in the sought-after community of McKenzie Towne, Elgin, this beautifully maintained home blends timeless charm with thoughtful, modern updates. From the moment you arrive, you’ll notice the attention to detail—from the fresh landscaping in the front yard to the welcoming front entry that hints at the care and quality that awaits inside. Step through the front door into a bright, open-concept main floor, where warm natural light pours through large windows and dances off newly updated paint and lighting fixtures. The heart of the home is the living room, where a cozy fireplace creates a perfect gathering space for family and friends. Just steps away, the fully updated kitchen shines with quartz countertops, new hardware, a stunning tile backsplash, and brand-new stainless steel appliances—a space designed to inspire culinary creativity. Adjacent to the kitchen, a large dining area offers easy access to the southwest-facing backyard, ideal for sunny afternoons and relaxed evenings. A thoughtful mudroom at the back entrance helps keep things tidy, whether you're coming in from a walk, garden time, or a snowy winter day. For those working from home or needing extra space, the main floor also features a large office/den, perfectly positioned for focus and flexibility. Upstairs, you'll find three generously sized bedrooms, including a serene primary retreat complete with a walk-in closet and a private ensuite. A bonus room adds even more versatility—perfect for a kids' play area, a media room, or a quiet reading nook. A full bathroom rounds out the upper level, offering comfort and convenience for the entire family. Downstairs, the fully finished basement offers an expansive second living room—ideal for movie nights, entertaining, or a teen retreat. A spacious bedroom with its own ensuite creates an ideal space for guests or multi-generational living. The home also boasts central A/C for year-round comfort and a double oversized garage that provides ample room for vehicles, storage, or even a workshop. Finally, step into your large, beautifully landscaped backyard, where the southwest exposure offers all-day sun and plenty of room to relax, play, or entertain. Whether it's summer barbecues or quiet fall evenings, this outdoor space is a rare treat. This Elgin gem has been meticulously cared for and thoughtfully upgraded inside and out. With nothing left to do but move in and make it your own, this home is truly a must-see. Contact your favorite realtor today - don't wait!
| COMMUNITY | McKenzie Towne |
| PROPERTY TYPE | Detached |
| BUILDING TYPE | House |
| STYLE | 2 Storey |
| YEAR BUILT | 2010 |
| SQUARE FOOTAGE | 2,046 |
| BEDROOMS | 4 |
| BATHROOMS | 4.00 |
| BASEMENT | Finished, Full |
| AMENITIES | |
| APPLIANCES | Dishwasher, Dryer, Electric Stove, Microwave Hood Fan, Refrigerator, Washer |
| COOLING | Central Air |
| FIREPLACE | Gas |
| FLOORING | Carpet, Ceramic Tile, Hardwood |
| HEATING | Forced Air |
| LAUNDRY | Main Level |
| LOT FEATURES | Back Lane, Back Yard, Front Yard, Landscaped, Lawn, Rectangular Lot |
| PARKING | Double Garage Detached |
| RESTRICTIONS | None Known |
| ROOF | Asphalt Shingle |
| TITLE | Fee Simple |
| BROKER | TREC The Real Estate Company |
| ROOMS | DIMENSIONS (m) | LEVEL |
|---|---|---|
| 3pc Ensuite bath | 8`10" x 5`0" | Lower |
| Bedroom | 14`6" x 12`7" | Lower |
| Game Room | 23`10" x 24`0" | Lower |
| Furnace/Utility Room | 7`2" x 8`4" | Lower |
| 2pc Bathroom | 4`10" x 5`0" | Main |
| Dining Room | 10`7" x 9`6" | Main |
| Family Room | 14`4" x 17`0" | Main |
| Kitchen | 10`7" x 14`7" | Main |
| Laundry | 5`7" x 8`5" | Main |
| Living Room | 14`1" x 13`0" | Main |
| 4pc Bathroom | 8`8" x 4`11" | Upper |
| 4pc Ensuite bath | 10`6" x 11`0" | Upper |
| Bedroom | 10`6" x 10`0" | Upper |
| Bedroom | 10`6" x 9`11" | Upper |
| Bonus Room | 14`2" x 13`5" | Upper |
| Bedroom - Primary | 14`2" x 14`0" | Upper |

