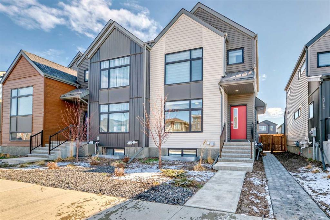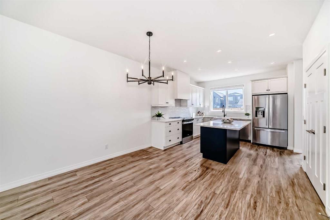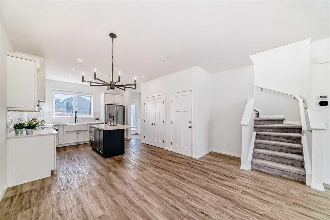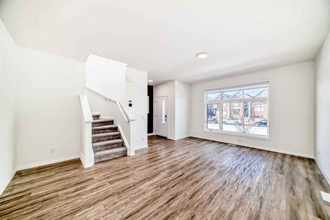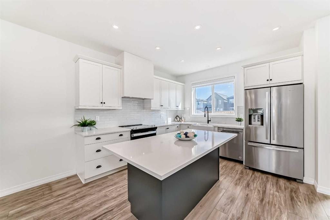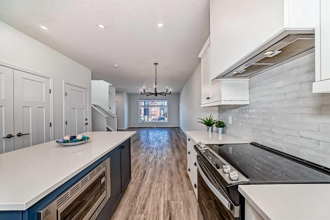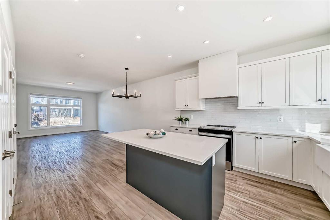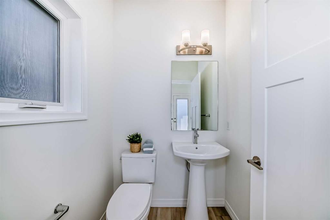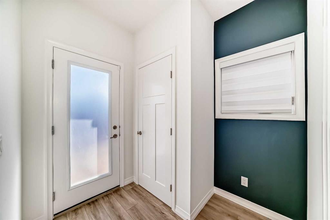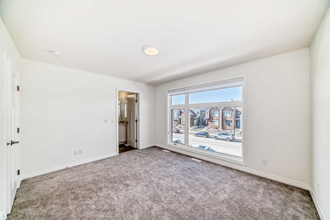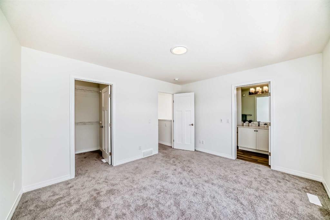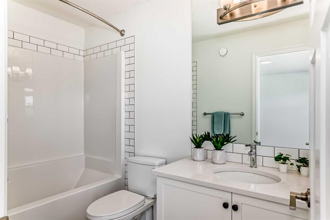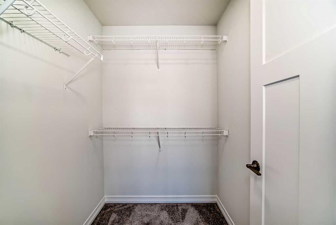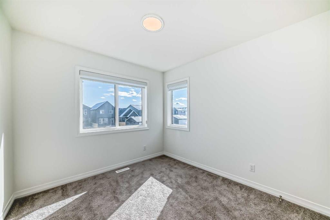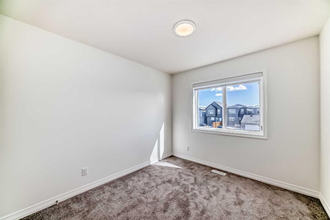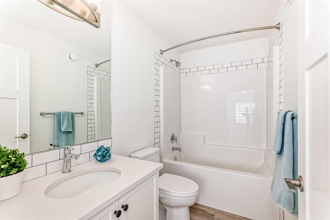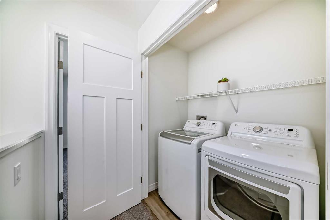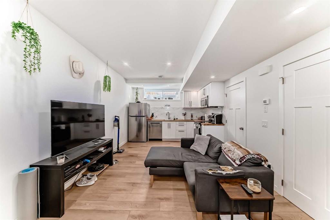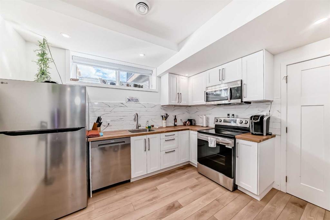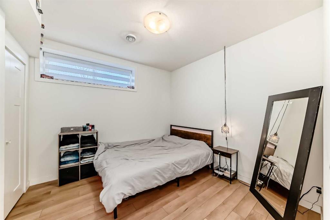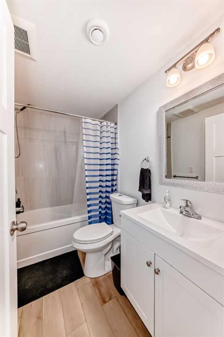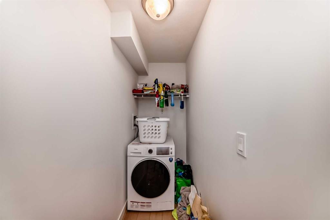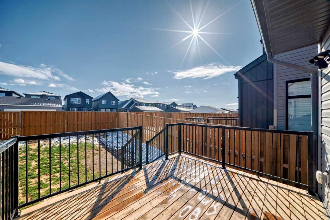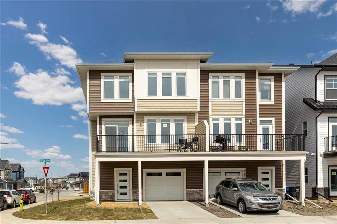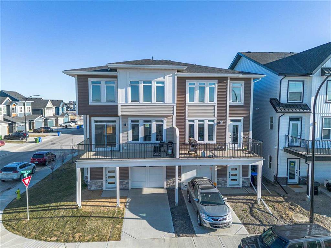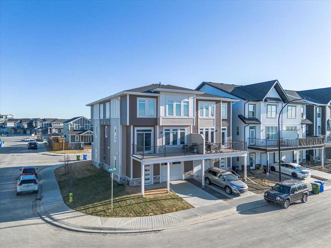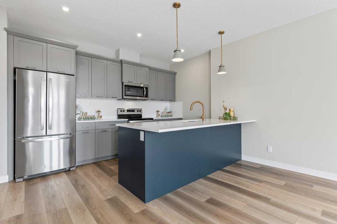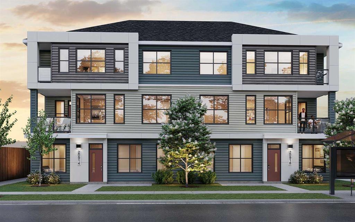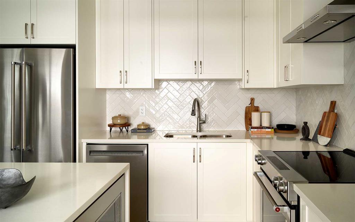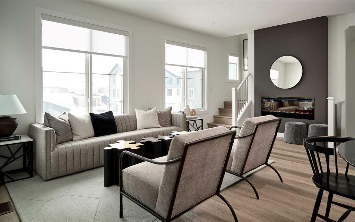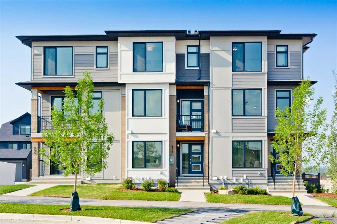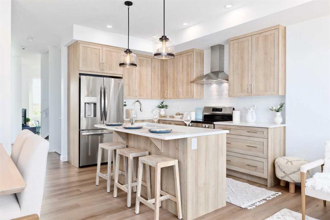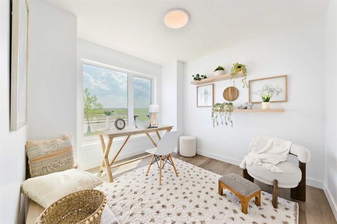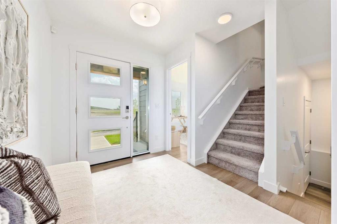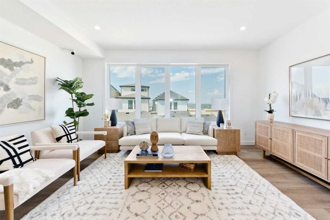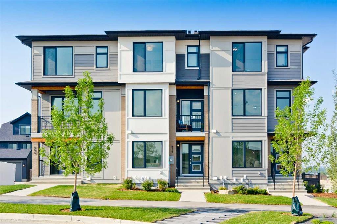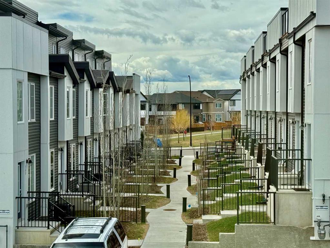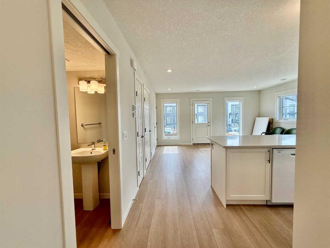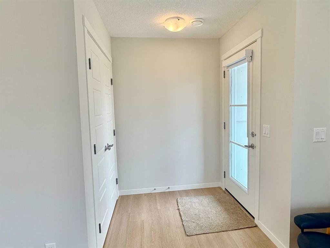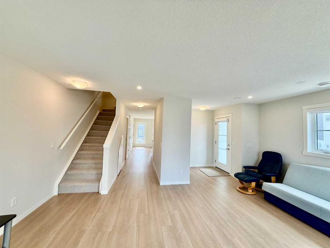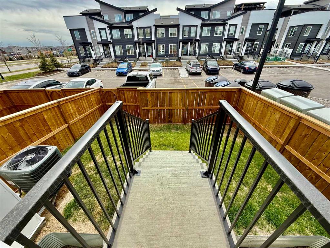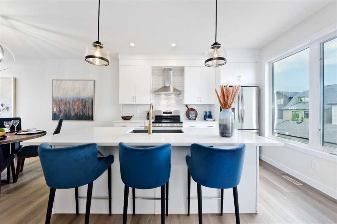20708 Main Street SE
Calgary T3M 3K3
MLS® Number: A2212720
$ 595,000
4
BEDROOMS
3 + 1
BATHROOMS
2022
YEAR BUILT
Become a homeowner and SAVE TONS OF MONEY with this amazing townhouse. First, NO CONDO FEES, second, ILLEGAL SUITE with SEPARATE ENTRANCE, third, this is a BUILTGREEN GOLD home with an Energuide rating of 58 which means you'll use less utilities and its built to last longer requiring less maintenance costs, fourth, SOLAR PANELS that are owned and not only help pay for your electric use but will automatically sell any surplus back to the grid. This gorgeous home is next to new and has great upgrades like white quartz counters throughout, high ceilings, stainless steel appliances including a built in microwave, huge pantry, TRIPLE PANE WINDOWS (incredible energy savers!) a 96% efficient furnace with MERV filters to keep your air quality amazing, a heat recovery ventilation system and tankless hot water (Save even more energy costs) . Other upgrades include high quality finishings like Moen faucets, Kohler sinks, LED designer lights, and smart home features like ALEXA with KASA smart light switches, Wi-Fi electronic dead bolt, Ring doorbell and smart thermostat. PLEASE CHECK OUT OUR PHOTOS FOR MORE AMAZING FEATURES OF THIS GORGEOUS HOME AND ASK YOUR REALTOR TO DOWNLOAD THE BUILTGREEN AND ENERGUIDE INFORMATION PACKAGES FROM SUPPLEMENTS. Seton HOA fees will not be charged until the community facilities are completed.
| COMMUNITY | Seton |
| PROPERTY TYPE | Row/Townhouse |
| BUILDING TYPE | Triplex |
| STYLE | 2 Storey |
| YEAR BUILT | 2022 |
| SQUARE FOOTAGE | 1,458 |
| BEDROOMS | 4 |
| BATHROOMS | 4.00 |
| BASEMENT | Separate/Exterior Entry, Finished, Full, Suite |
| AMENITIES | |
| APPLIANCES | Dishwasher, Dryer, Electric Stove, Microwave, Range Hood, Refrigerator, Washer |
| COOLING | None |
| FIREPLACE | N/A |
| FLOORING | Carpet, Ceramic Tile, Vinyl Plank |
| HEATING | Forced Air, Natural Gas |
| LAUNDRY | In Basement, Multiple Locations, See Remarks, Upper Level |
| LOT FEATURES | Back Lane, Landscaped, Low Maintenance Landscape, Street Lighting |
| PARKING | Parking Pad |
| RESTRICTIONS | None Known |
| ROOF | Asphalt Shingle |
| TITLE | Fee Simple |
| BROKER | RE/MAX Realty Professionals |
| ROOMS | DIMENSIONS (m) | LEVEL |
|---|---|---|
| Kitchen | 11`11" x 11`5" | Main |
| Living Room | 13`7" x 15`0" | Main |
| Dining Room | 11`11" x 9`7" | Main |
| 2pc Bathroom | Main | |
| Bedroom - Primary | 13`4" x 11`4" | Second |
| 4pc Ensuite bath | Second | |
| Walk-In Closet | 5`2" x 5`6" | Second |
| Laundry | 3`1" x 5`8" | Second |
| 4pc Bathroom | Second | |
| Bedroom | 9`5" x 10`6" | Second |
| Bedroom | 9`4" x 10`6" | Second |
| Living Room | 11`6" x 10`0" | Suite |
| Dining Room | 11`6" x 7`8" | Suite |
| Kitchen | 11`6" x 6`9" | Suite |
| Laundry | 6`8" x 3`0" | Suite |
| Bedroom - Primary | 10`0" x 9`11" | Suite |
| 4pc Bathroom | Suite |

