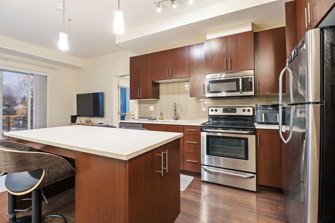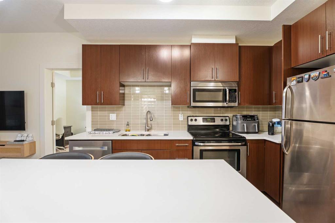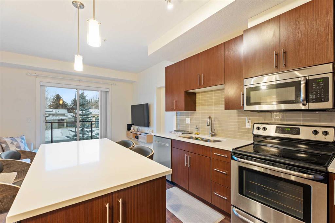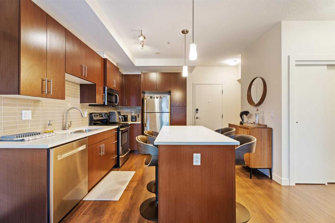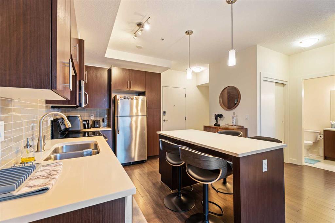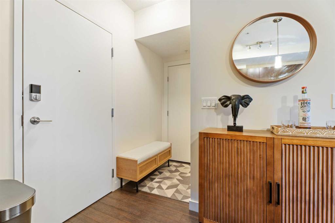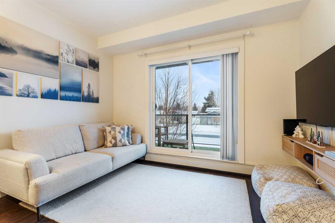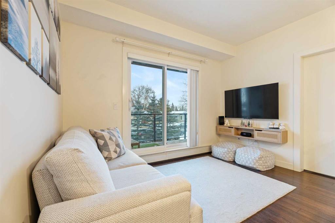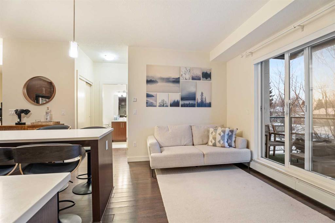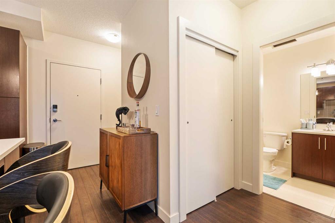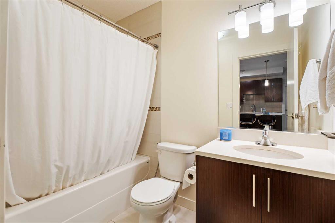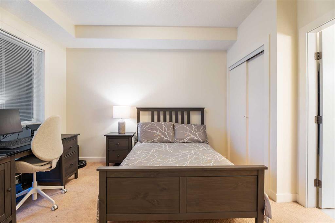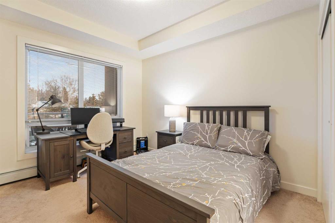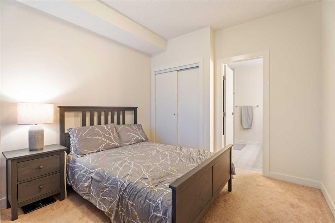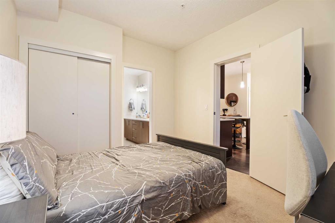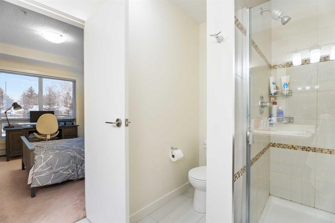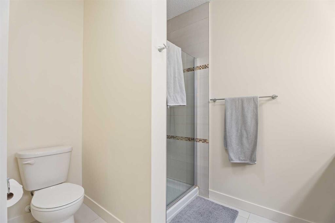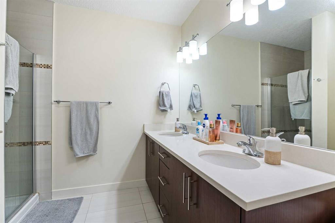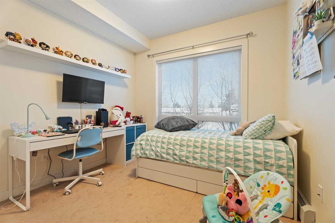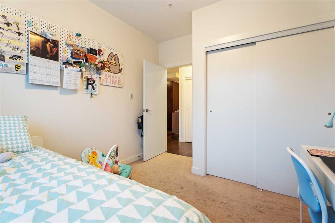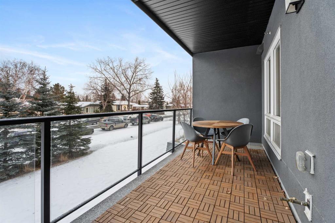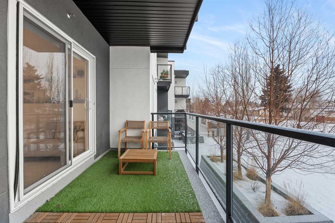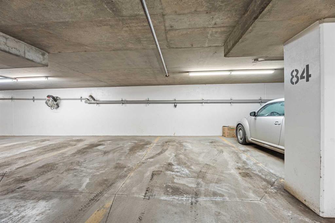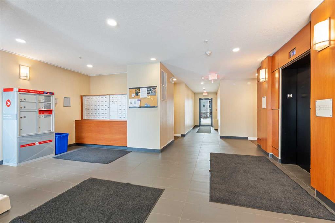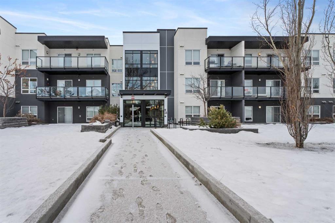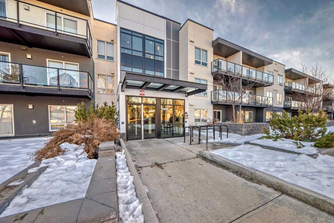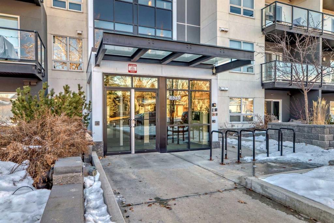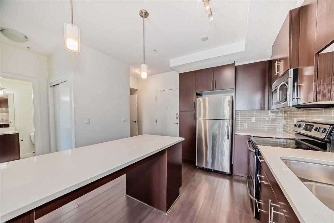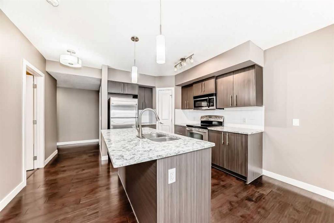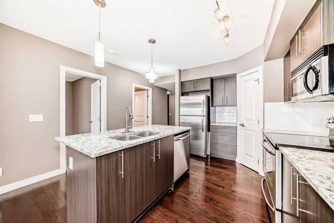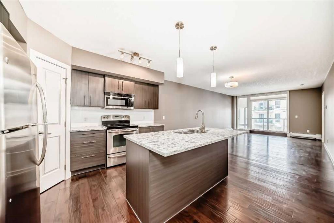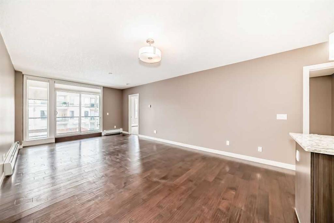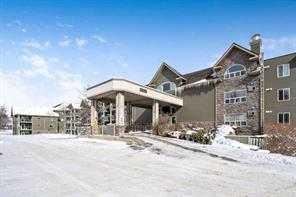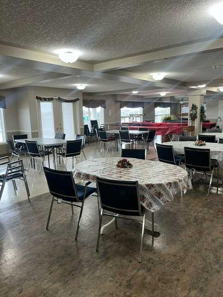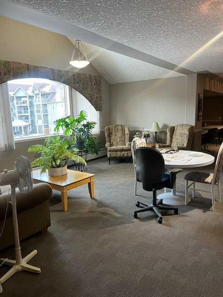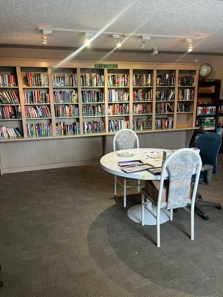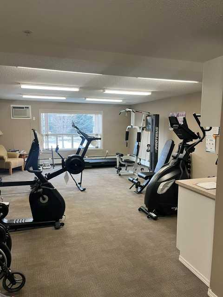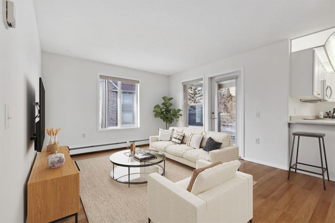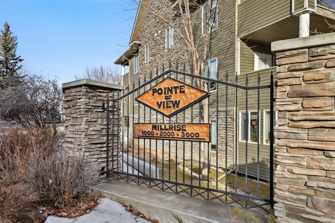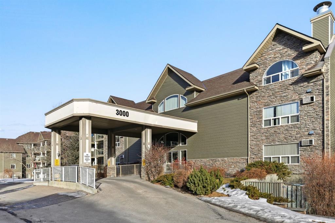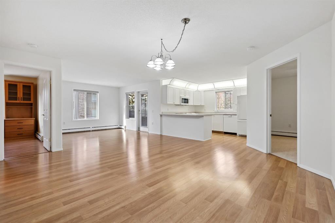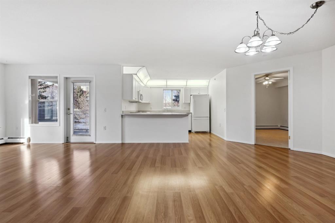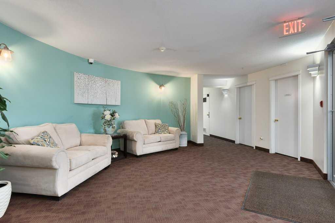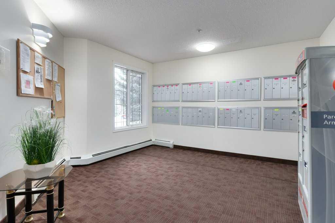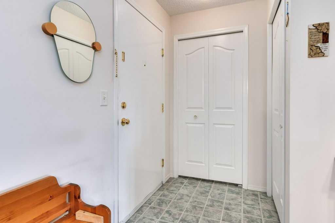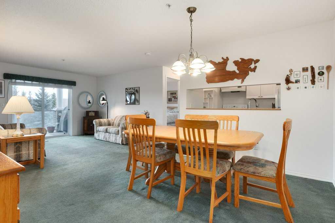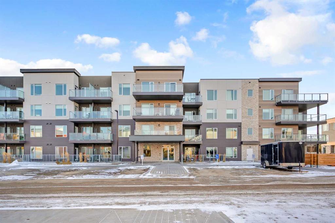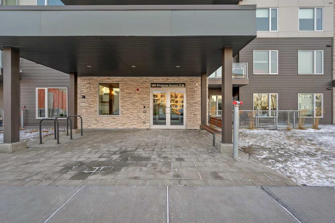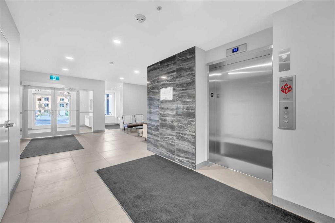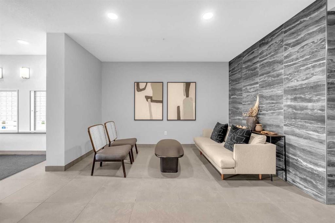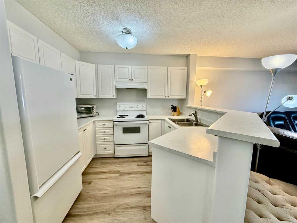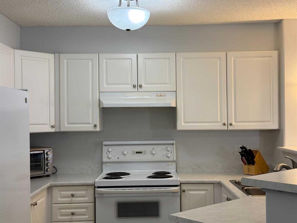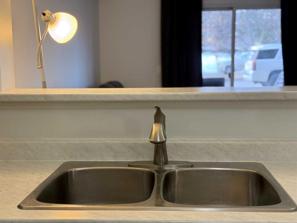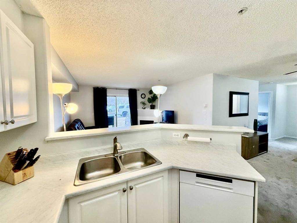204, 15233 1 Street SE
Calgary T2X 0X5
MLS® Number: A2190445
$ 312,500
2
BEDROOMS
2 + 0
BATHROOMS
688
SQUARE FEET
2016
YEAR BUILT
Welcome to MidCity in the beautiful Lake Community of Midnapore! This recently painted condo, featuring a brand-new dishwasher, offers the perfect blend of charm and convenience. Located just steps from countless amenities, it’s a short walk to St. Mary’s University and a quick 2-minute drive to the Community Lake, where endless activities await. Shawnessy is nearby, offering the C-Train, movie theatres, grocery stores, and vibrant shopping. Nature lovers will appreciate the trails of Fish Creek Provincial Park, while equestrian enthusiasts can enjoy world-class show jumping at Spruce Meadows. This thoughtfully designed condo boasts an open-concept kitchen and living area that divides two spacious bedrooms, each with its own bathroom, including a primary suite with double sinks. The property also includes in-suite laundry, heated underground titled parking, and a secure storage cage. Plus, the HOA fee is conveniently included in the Condo Fee, simplifying your monthly expenses. Whether you're an investor with a wonderful tenant already in place, a parent seeking a home for a student at the nearby university, or someone looking for a starter home with access to all the amenities of the South, this property is a fantastic choice. Imagine days filled with tennis at the lake, scenic bike rides through the park, or visits to Dewinton stables, all within easy reach. Nestled in a kid- and pet-friendly building, this condo is more than a home —it’s a lifestyle. Don’t miss out; call your favourite Realtor to schedule your private showing today!
| COMMUNITY | Midnapore |
| PROPERTY TYPE | Apartment |
| BUILDING TYPE | Low Rise (2-4 stories) |
| STYLE | Low-Rise(1-4) |
| YEAR BUILT | 2016 |
| SQUARE FOOTAGE | 688 |
| BEDROOMS | 2 |
| BATHROOMS | 2.00 |
| BASEMENT | None |
| AMENITIES | |
| APPLIANCES | Dishwasher, Electric Stove, Microwave Hood Fan, Oven, Refrigerator, Washer/Dryer Stacked |
| COOLING | None |
| FIREPLACE | N/A |
| FLOORING | Carpet, Laminate, Tile |
| HEATING | Baseboard, Natural Gas |
| LAUNDRY | In Unit |
| LOT FEATURES | |
| PARKING | Enclosed, Garage Door Opener, Heated Garage, Insulated, Secured, Titled, Underground |
| RESTRICTIONS | Pet Restrictions or Board approval Required |
| ROOF | Flat Torch Membrane, Flat |
| TITLE | Fee Simple |
| BROKER | RE/MAX First |
| ROOMS | DIMENSIONS (m) | LEVEL |
|---|---|---|
| 4pc Bathroom | 8`0" x 4`11" | Main |
| 4pc Ensuite bath | 7`5" x 9`11" | Main |
| Bedroom | 11`5" x 10`0" | Main |
| Eat in Kitchen | 11`11" x 11`10" | Main |
| Living Room | 8`3" x 11`10" | Main |
| Bedroom - Primary | 12`5" x 10`2" | Main |


