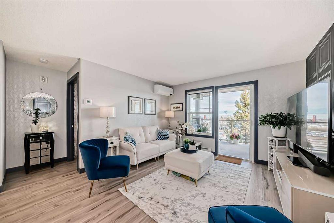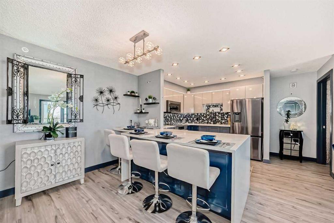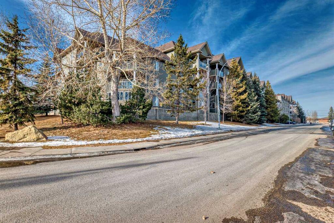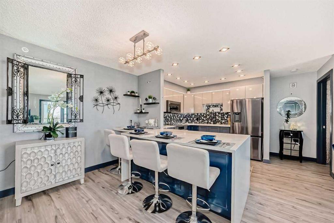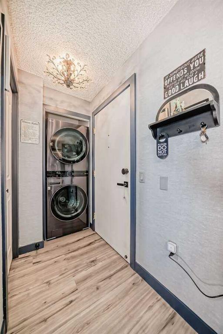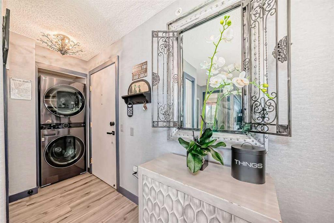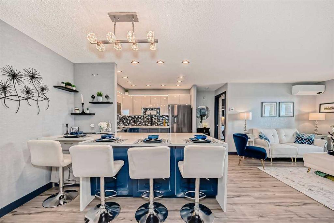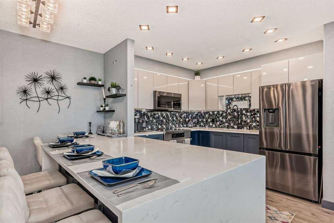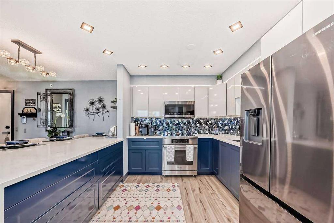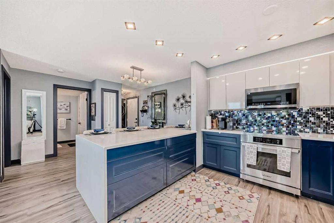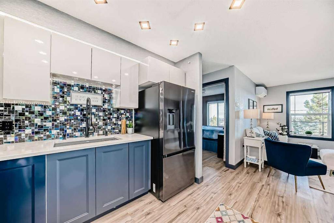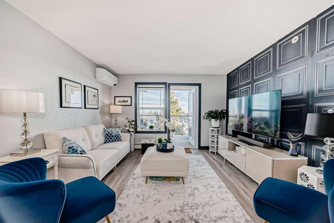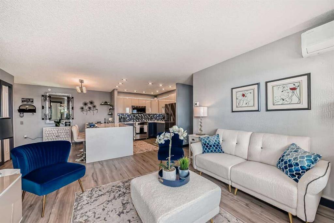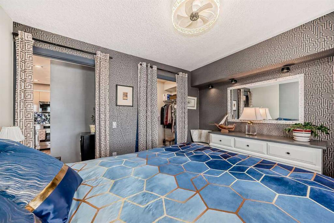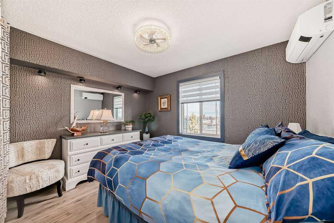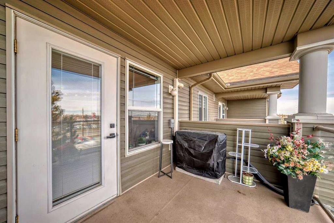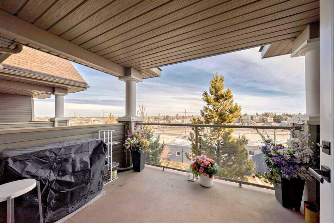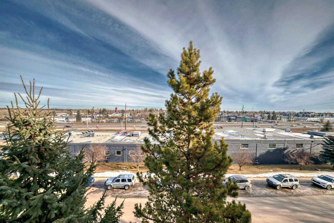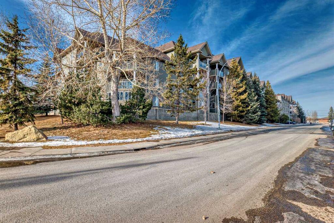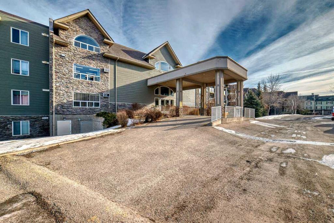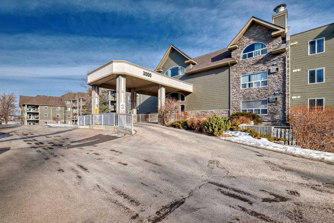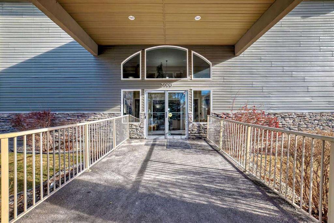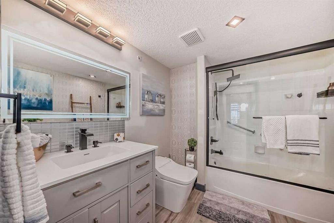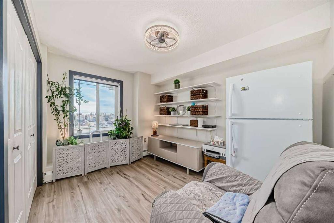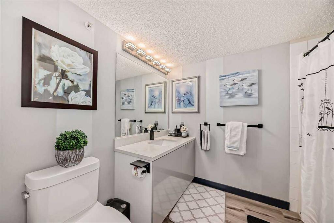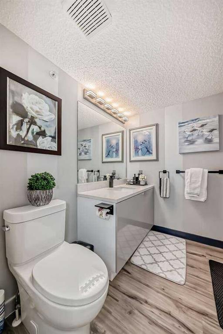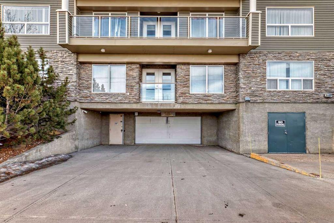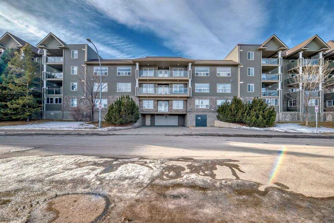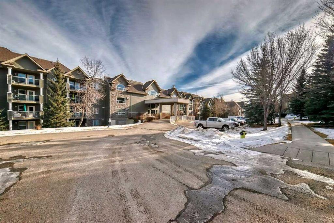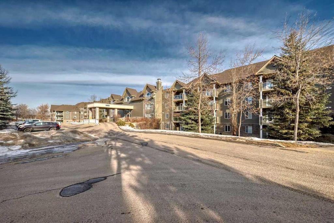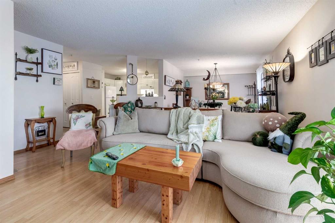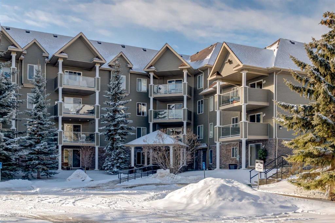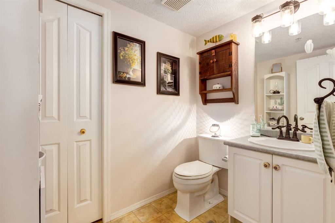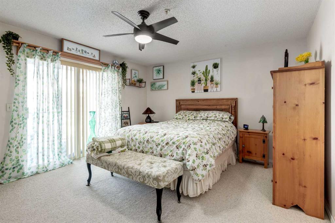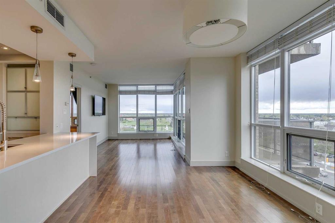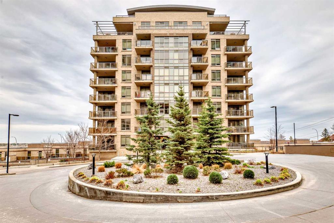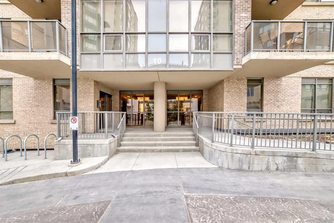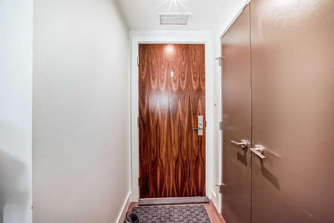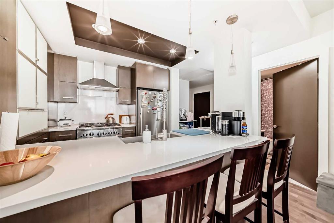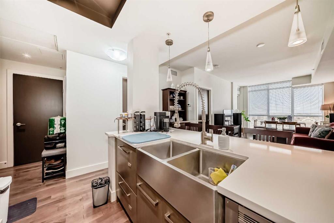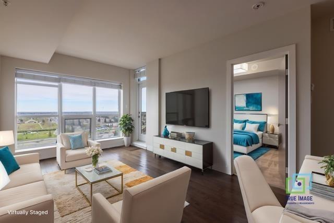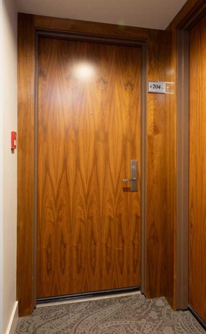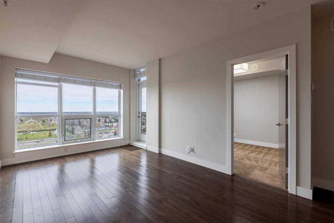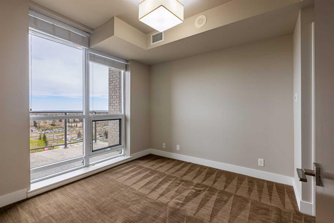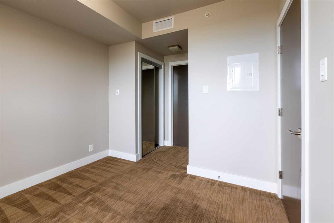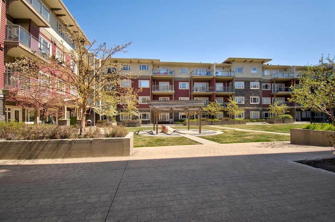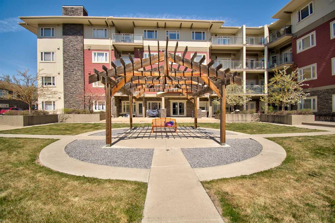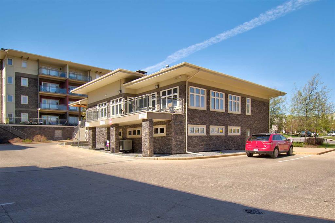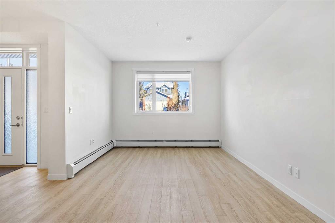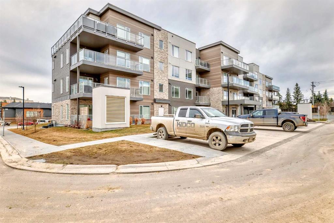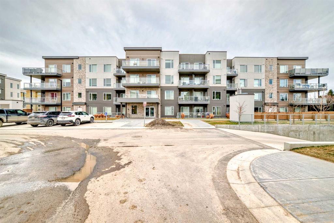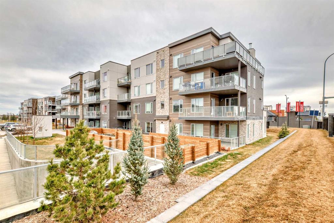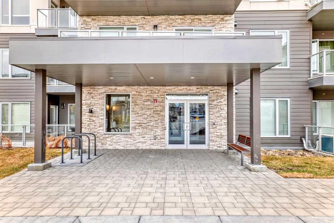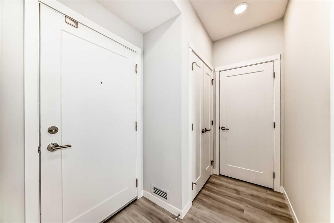3420, 3000 Millrise Point SW
Calgary T2Y 3W4
MLS® Number: A2199631
$ 335,900
2
BEDROOMS
2 + 0
BATHROOMS
806
SQUARE FEET
2001
YEAR BUILT
For more information, please click Brochure button. Welcome to this premier *60+ community* offering a fully upgraded, top-floor condo suite with breathtaking views stretching all the way to downtown Calgary. Designed for comfort (wheelchair accessible) and style, this unit has been completely modernized with sleek finishes and upgrades, ensuring a luxurious and worry-free lifestyle. From the stunning **LED spotlights** on the ceiling to the **gorgeous kitchen**, every detail has been thoughtfully considered. The condo features **new appliances (Sept 2023)** including an elctric stove, **LG tower laundry center**, **two split air conditioners** in both the master bedroom and living room, **custom Zebra blinds**, ceiling fans, new vinyl flooring, and new hardware. The added **August lock** provides convenience and security for peace of mind. The heart of this home is the **extra-large quartz kitchen island**, which doubles as a dining space—ideal for entertaining or enjoying meals in a bright, open setting. This vibrant community offers a **full-service kitchen** with an on-site chef preparing **delicious gourmet dinners**. There is a mandatory dining fee of $75 every month that may be used as a credit to your dining room bills. Designed for an active and social lifestyle, this vibrant community features daily activities in the lounge and the bistro, games room, an exercise room, weekly or on call hair dresser, a guest suite and a welcoming atmosphere. The condo is ideally located just steps from the train station providing easy access to the city and only minutes away from major shopping centres and highways (MacLeod Trail & Stoney Trail), the provincial Fish Creek Park and a short trip to the Y. This residence offers the perfect blend of convenience and community living - a truly exceptional home for independent seniors looking for a stress-free and fulfilling lifestyle. Don’t miss this rare opportunity! Note: *This unit comes with an underground titled parking stall and a titled storage unit*
| COMMUNITY | Millrise |
| PROPERTY TYPE | Apartment |
| BUILDING TYPE | Low Rise (2-4 stories) |
| STYLE | Single Level Unit |
| YEAR BUILT | 2001 |
| SQUARE FOOTAGE | 806 |
| BEDROOMS | 2 |
| BATHROOMS | 2.00 |
| BASEMENT | None |
| AMENITIES | |
| APPLIANCES | Electric Range, ENERGY STAR Qualified Appliances, ENERGY STAR Qualified Dryer, Garage Control(s), Microwave Hood Fan, Wall/Window Air Conditioner, Washer/Dryer Stacked, Window Coverings |
| COOLING | ENERGY STAR Qualified Equipment, Wall Unit(s) |
| FIREPLACE | N/A |
| FLOORING | Vinyl |
| HEATING | Baseboard, Radiant |
| LAUNDRY | In Unit |
| LOT FEATURES | |
| PARKING | Parkade, Stall |
| RESTRICTIONS | Adult Living, Pet Restrictions or Board approval Required, Pets Allowed, Restrictive Covenant-Building Design/Size, Utility Right Of Way |
| ROOF | Asphalt |
| TITLE | Fee Simple |
| BROKER | Easy List Realty |
| ROOMS | DIMENSIONS (m) | LEVEL |
|---|---|---|
| 3pc Bathroom | 8`9" x 7`0" | Main |
| 4pc Ensuite bath | 8`7" x 7`3" | Main |
| Bedroom | 10`6" x 11`0" | Main |
| Dining Room | 12`0" x 11`3" | Main |
| Kitchen | 9`8" x 8`5" | Main |
| Living Room | 13`3" x 15`9" | Main |
| Bedroom - Primary | 9`5" x 11`3" | Main |

