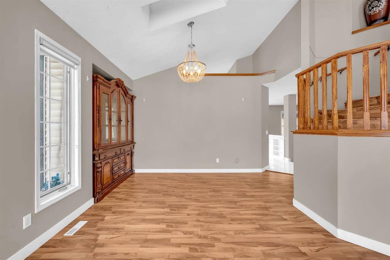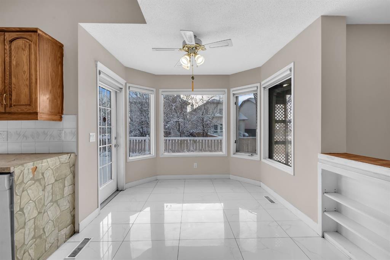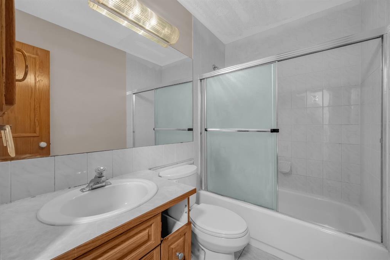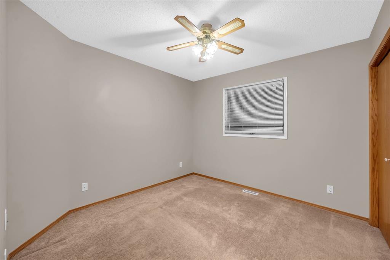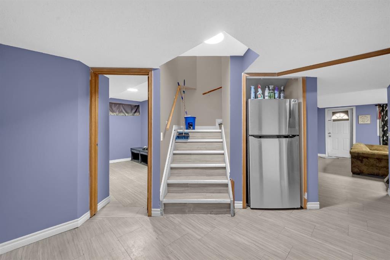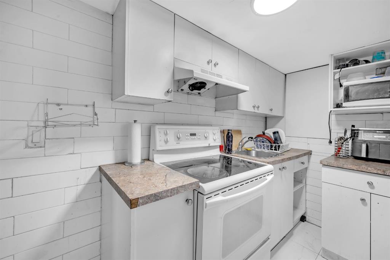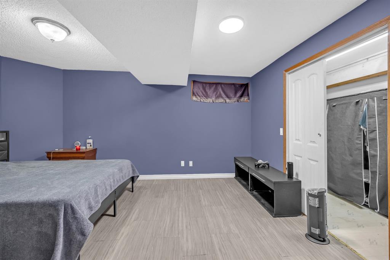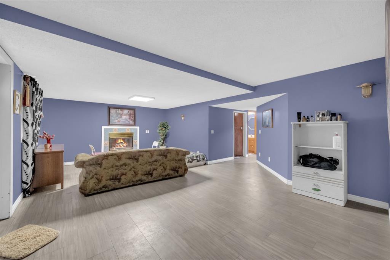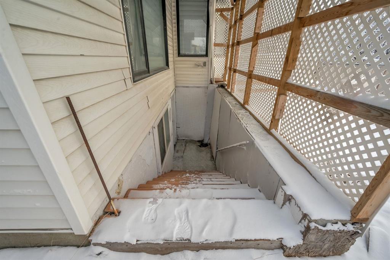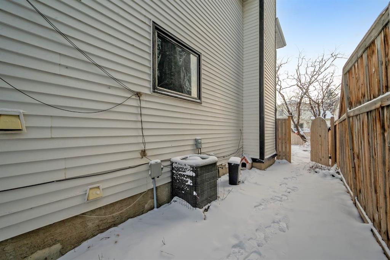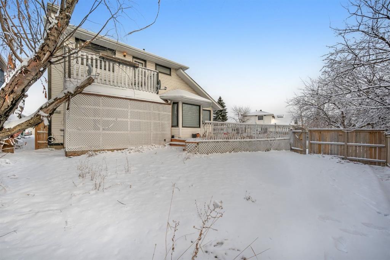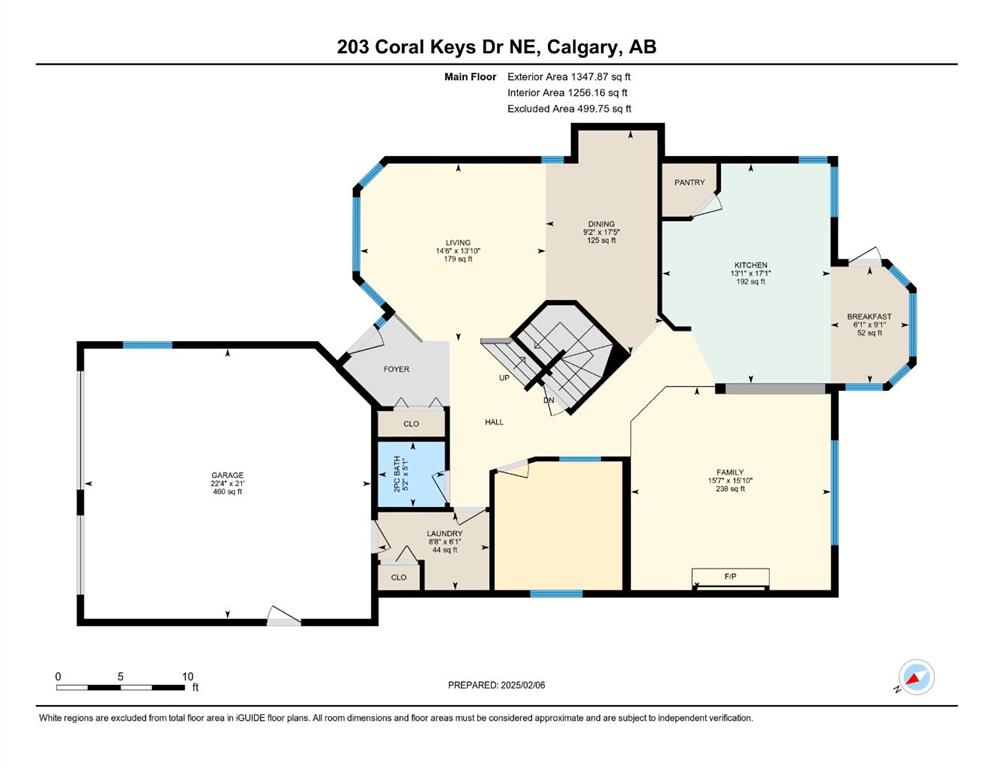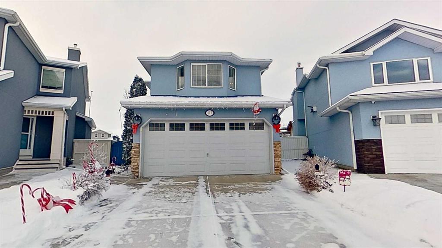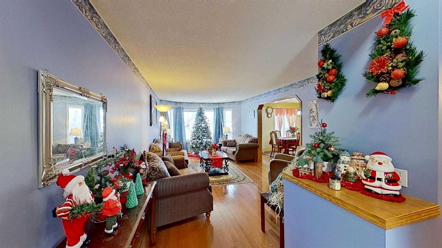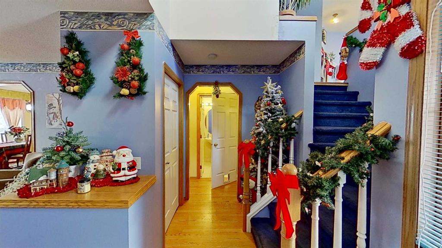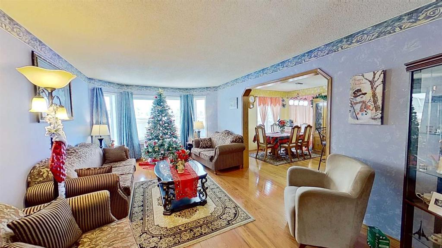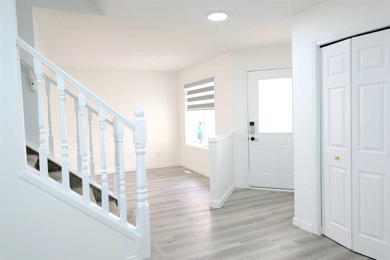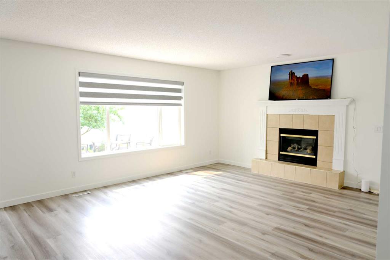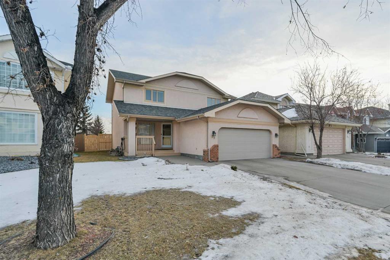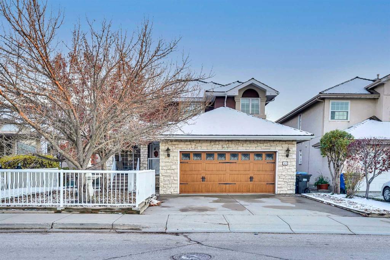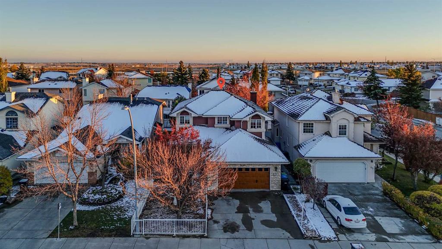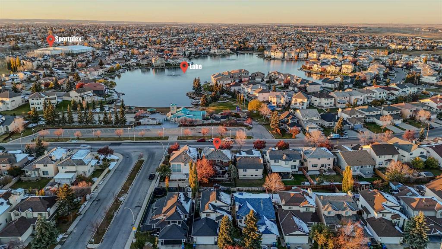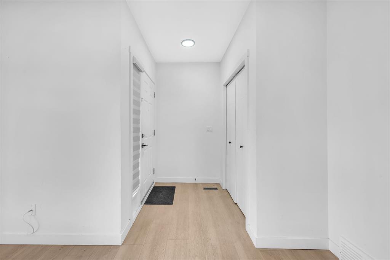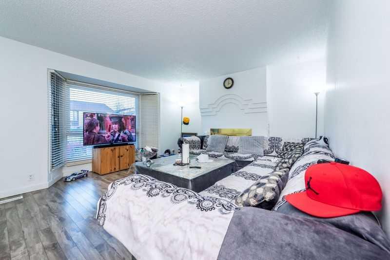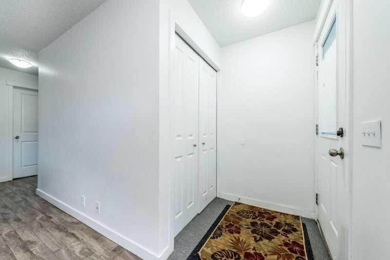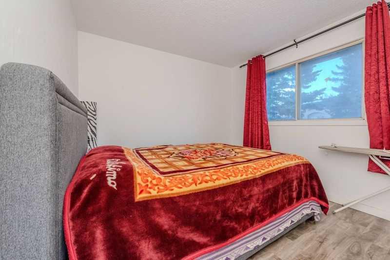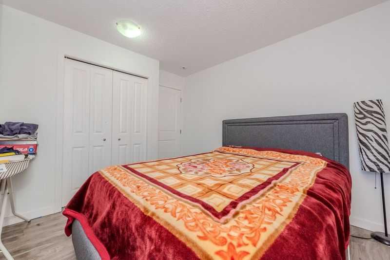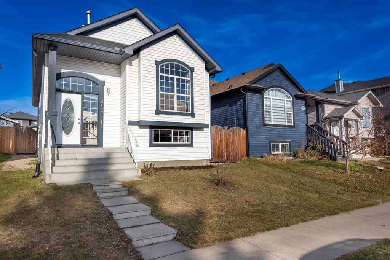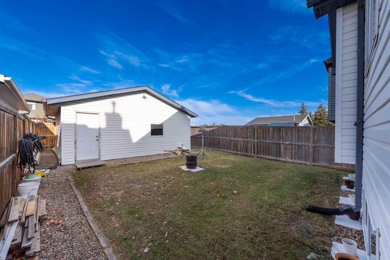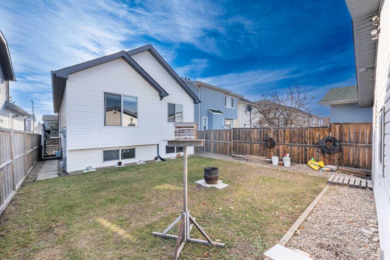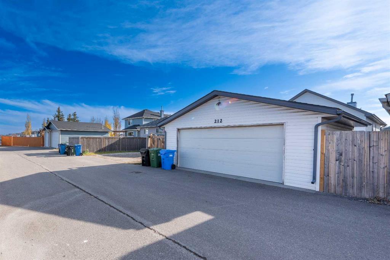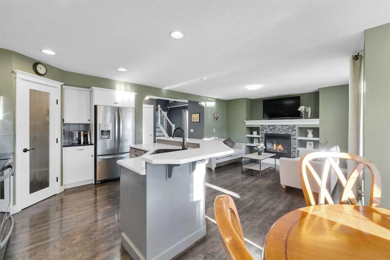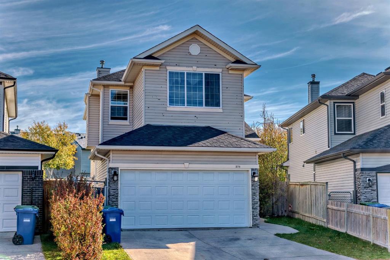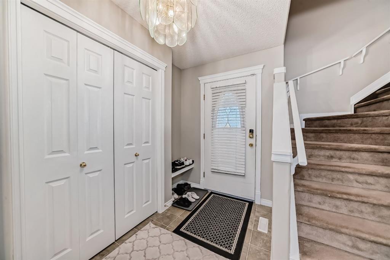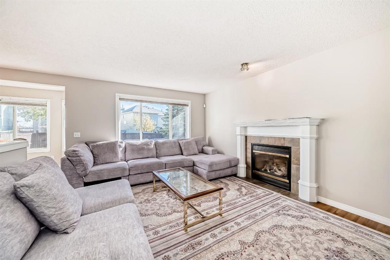203 Coral Keys Drive NE
Calgary T3J 3K7
MLS® Number: A2193173
$ 729,900
6
BEDROOMS
3 + 1
BATHROOMS
2,207
SQUARE FEET
1992
YEAR BUILT
6 BEDROOMS | 3.5 BATHROOMS | DOUBLE FRONT ATTACHED GARAGE | ILLEGAL BASEMENT SUITE | HUGE 6300+ SQFT CORNER LOT | CENTRAL AC | Welcome to this beautifully upgraded home in the prestigious lake community of Coral Springs, offering over 3,380 sq. ft. of fully developed space. Situated on a huge 6,300+ sq. ft. corner lot, this property provides extra privacy, additional parking, and a spacious backyard. This home boasts an impressive open-to-below living room filled with natural light from multiple skylights. The main floor features a bedroom/den, perfect for guests or multi-generational living, along with a formal dining room, breakfast nook, and family room—a perfect blend of elegance and functionality. The upper level offers three spacious bedrooms, including a large master retreat with a private balcony and a luxurious 5-piece ensuite featuring a jetted tub. Two additional bedrooms and a full bathroom complete this floor. The basement features an illegal suite with two bedrooms, a separate entrance, and dedicated laundry, making it ideal for extended family or rental income. This home is packed with extras, including central air conditioning, a fully insulated and drywalled heated garage, and of course, exclusive access to Coral Springs Lake. Don’t miss out on this rare opportunity—schedule your showing today!
| COMMUNITY | Coral Springs |
| PROPERTY TYPE | Detached |
| BUILDING TYPE | House |
| STYLE | 2 Storey |
| YEAR BUILT | 1992 |
| SQUARE FOOTAGE | 2,207 |
| BEDROOMS | 6 |
| BATHROOMS | 4.00 |
| BASEMENT | Separate/Exterior Entry, Finished, Full, Suite |
| AMENITIES | |
| APPLIANCES | Dishwasher, Range Hood, Refrigerator, Stove(s), Washer/Dryer |
| COOLING | Central Air |
| FIREPLACE | Gas, Wood Burning |
| FLOORING | Carpet, Tile |
| HEATING | Forced Air |
| LAUNDRY | In Basement, Main Level |
| LOT FEATURES | Back Yard, Corner Lot |
| PARKING | Double Garage Attached |
| RESTRICTIONS | None Known |
| ROOF | Asphalt Shingle |
| TITLE | Fee Simple |
| BROKER | Real Broker |
| ROOMS | DIMENSIONS (m) | LEVEL |
|---|---|---|
| 4pc Bathroom | Basement | |
| Bedroom | 13`11" x 15`6" | Basement |
| Bedroom | 9`3" x 14`5" | Basement |
| Kitchen | 10`5" x 5`3" | Basement |
| Game Room | 22`5" x 14`5" | Basement |
| Furnace/Utility Room | Basement | |
| Walk-In Closet | Basement | |
| 2pc Bathroom | Main | |
| Breakfast Nook | Main | |
| Dining Room | 17`5" x 9`2" | Main |
| Family Room | 15`10" x 15`7" | Main |
| Kitchen | 17`1" x 13`1" | Main |
| Laundry | Main | |
| Living Room | 13`10" x 14`6" | Main |
| Bedroom | 10`0" x 9`11" | Main |
| 4pc Bathroom | Upper | |
| 4pc Ensuite bath | Upper | |
| Bedroom | 10`0" x 13`1" | Upper |
| Bedroom | 10`5" x 10`4" | Upper |
| Bedroom - Primary | 13`9" x 16`9" | Upper |










