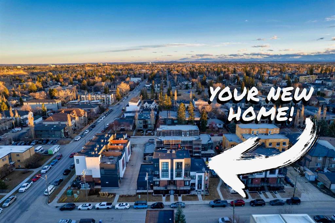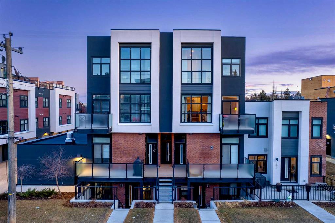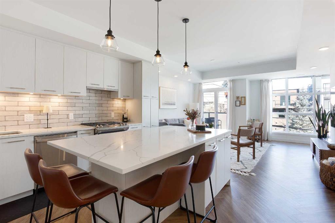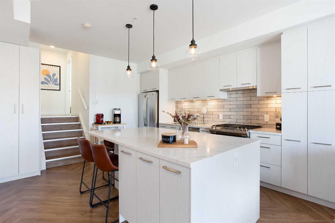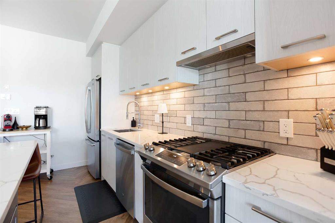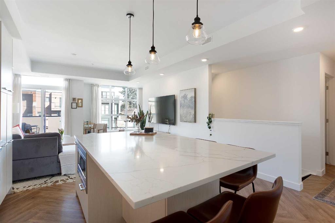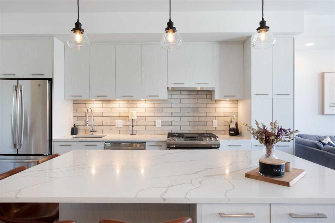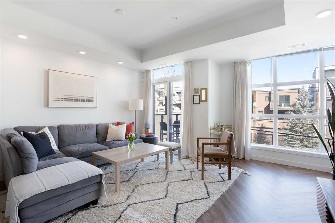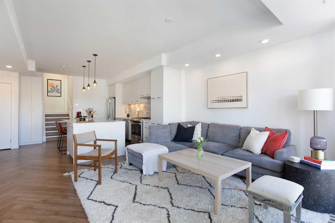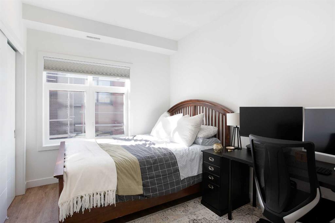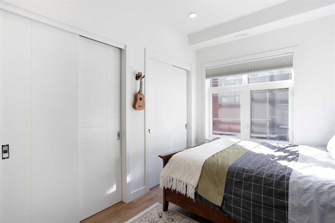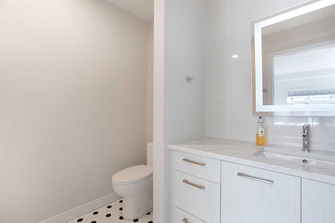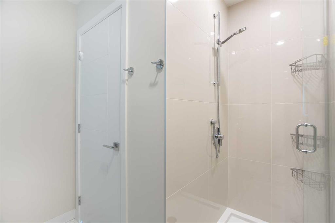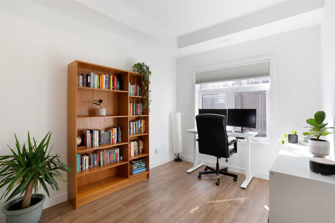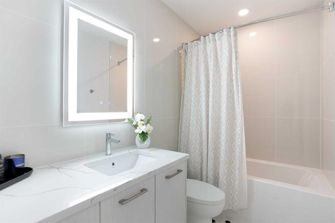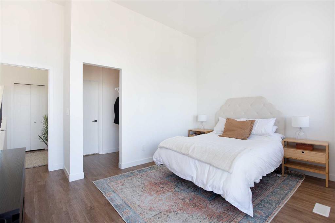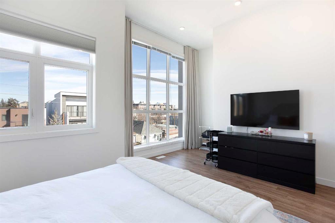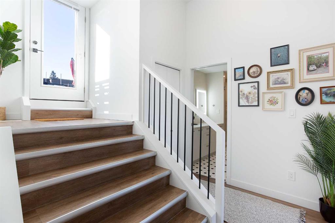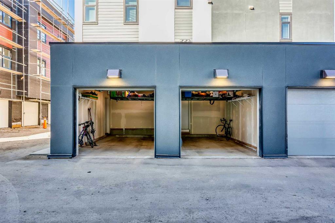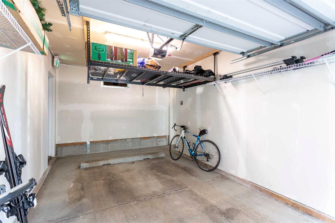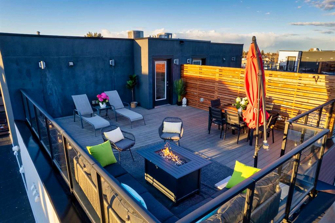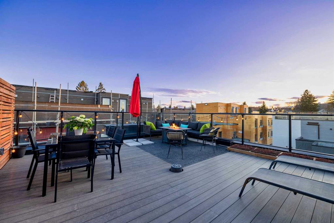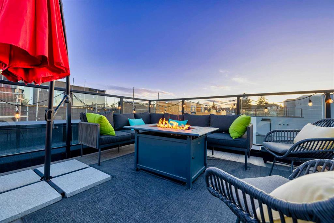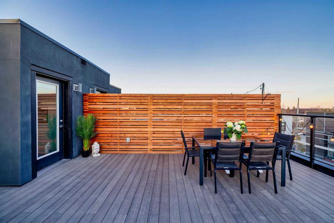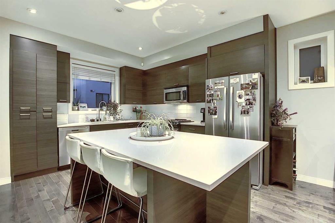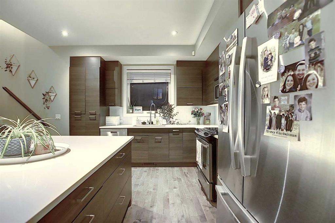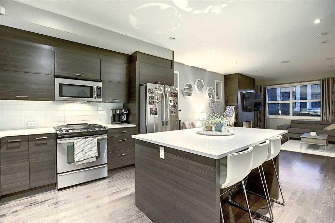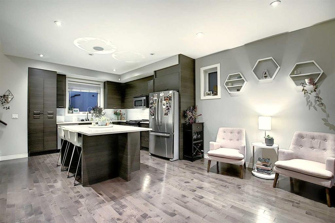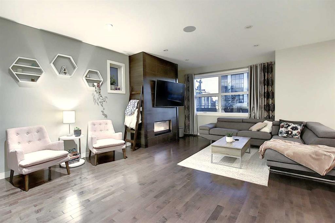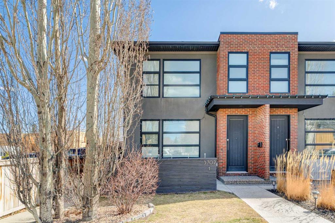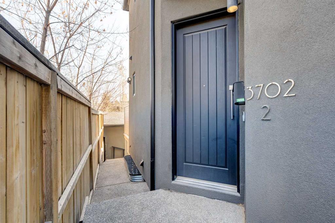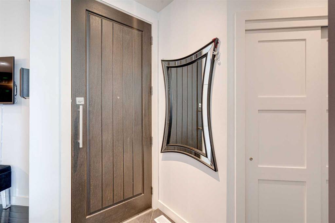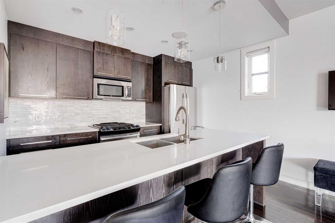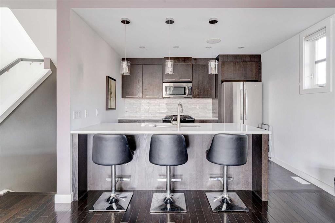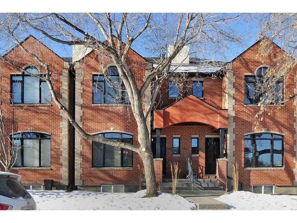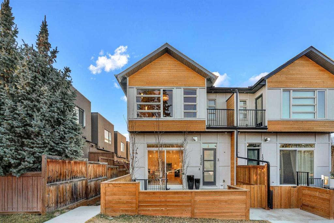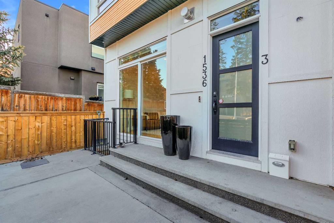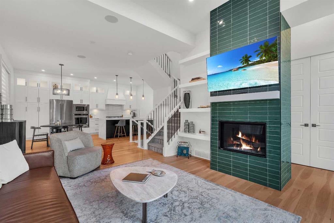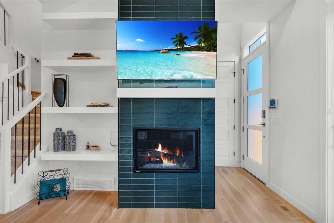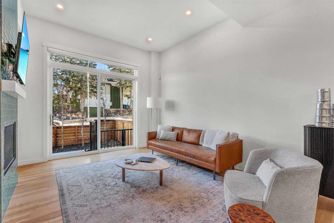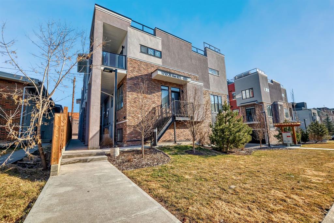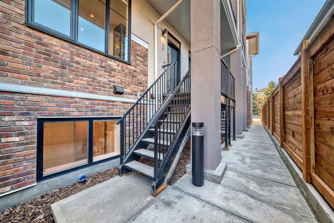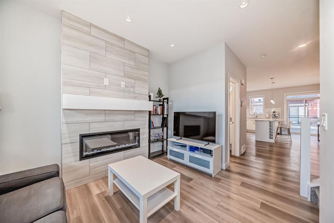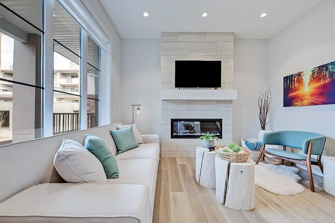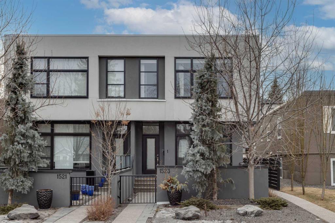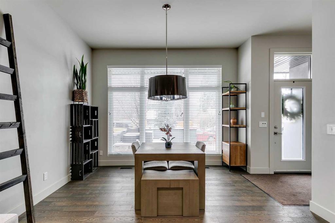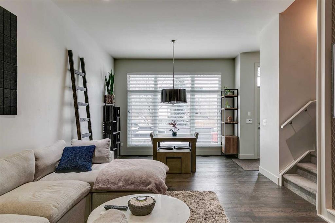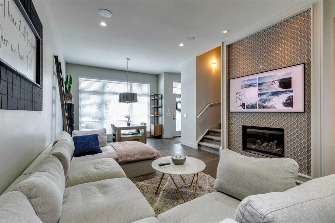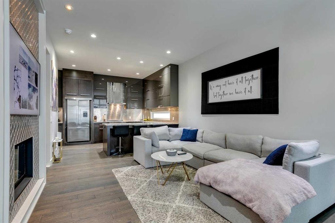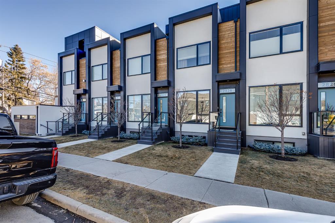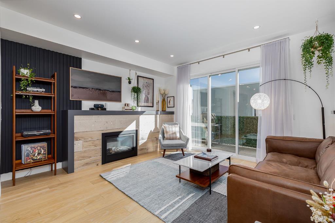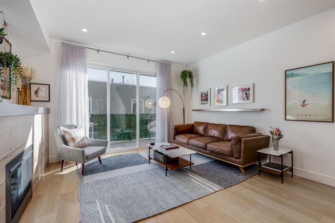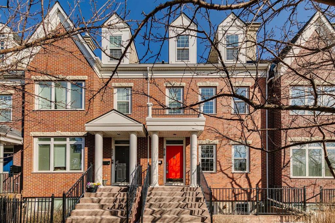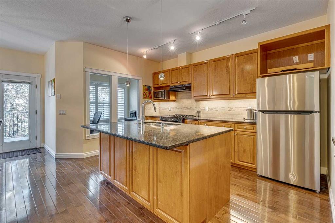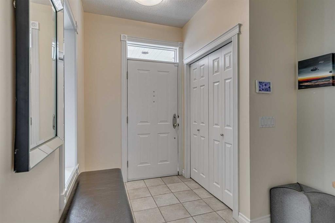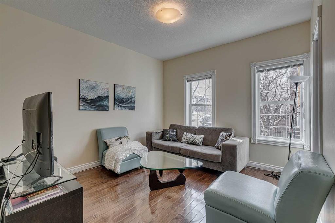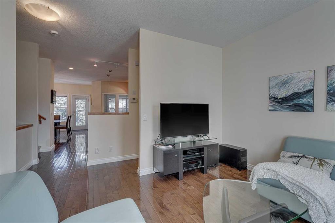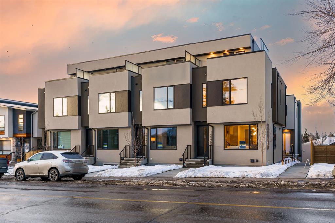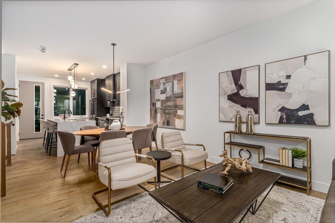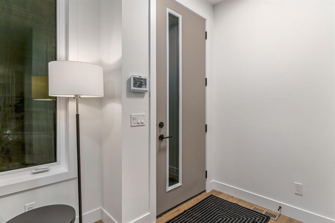202, 1709 35 Avenue SW
Calgary T2T 6X9
MLS® Number: A2204165
$ 740,000
3
BEDROOMS
3 + 0
BATHROOMS
1,657
SQUARE FEET
2020
YEAR BUILT
This three-bedroom, three-bathroom townhouse blends modern design with smart functionality, offering a bright, stylish living experience in one of Calgary’s most sought-after communities. On the main level, herringbone flooring adds sophistication to the open-concept living space, while full-height windows flood the area with natural light. A private balcony extends off the living room—perfect for morning coffee or evening grilling. The kitchen features quartz countertops, sleek cabinetry, a gas stovetop, and a large island that’s ideal for everything from quick meals to dinner parties. Just off the main floor, a split-level leads to two well-appointed bedrooms, one with an en-suite—ideal for guests, family, or a home office. All bathrooms feature quartz counters and LED mirrors for a clean, modern finish. The primary bedroom occupies the upper level, offering maximum privacy, soaring ceilings, full-height windows, a walk-in closet, and a 4-piece ensuite. Two titled, heated garage stalls provide secure parking and extra storage—an urban luxury. And up top, a private rooftop patio offers the perfect spot to relax, entertain, or take in the views. If you’re after refined design, a smart layout, and a walkable lifestyle in one of Calgary’s most vibrant neighbourhoods, this Altadore gem delivers.
| COMMUNITY | Altadore |
| PROPERTY TYPE | Row/Townhouse |
| BUILDING TYPE | Five Plus |
| STYLE | 2 Storey Split |
| YEAR BUILT | 2020 |
| SQUARE FOOTAGE | 1,657 |
| BEDROOMS | 3 |
| BATHROOMS | 3.00 |
| BASEMENT | None |
| AMENITIES | |
| APPLIANCES | Dishwasher, Dryer, Gas Stove, Microwave, Refrigerator, Washer |
| COOLING | Central Air |
| FIREPLACE | N/A |
| FLOORING | Ceramic Tile, Vinyl Plank |
| HEATING | Forced Air |
| LAUNDRY | Main Level |
| LOT FEATURES | Other |
| PARKING | Double Garage Attached, See Remarks, Stall |
| RESTRICTIONS | Pet Restrictions or Board approval Required, Restrictive Covenant |
| ROOF | Tar/Gravel |
| TITLE | Fee Simple |
| BROKER | Real Broker |
| ROOMS | DIMENSIONS (m) | LEVEL |
|---|---|---|
| Kitchen | 14`11" x 14`4" | Main |
| Living Room | 14`11" x 14`5" | Main |
| Laundry | 10`3" x 3`4" | Main |
| Bedroom | 11`4" x 8`8" | Main |
| Bedroom | 11`11" x 8`9" | Main |
| 4pc Bathroom | 8`8" x 4`11" | Main |
| 3pc Ensuite bath | 7`3" x 5`4" | Main |
| 4pc Bathroom | 10`8" x 7`0" | Upper |
| Walk-In Closet | 10`11" x 4`7" | Upper |
| Storage | 6`7" x 3`5" | Upper |
| Bedroom - Primary | 14`11" x 12`10" | Upper |

