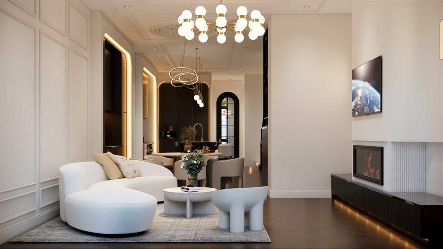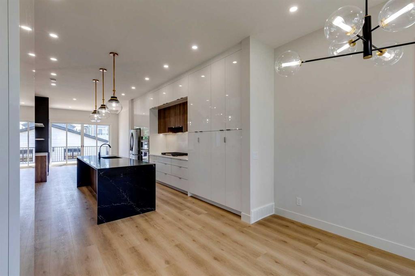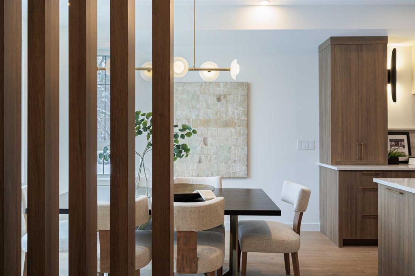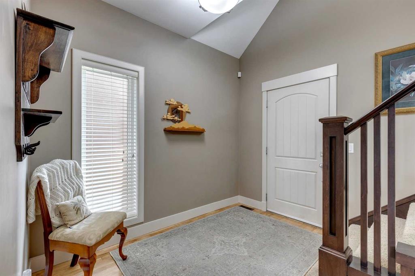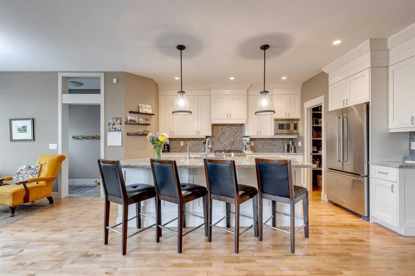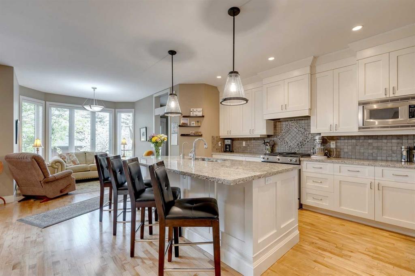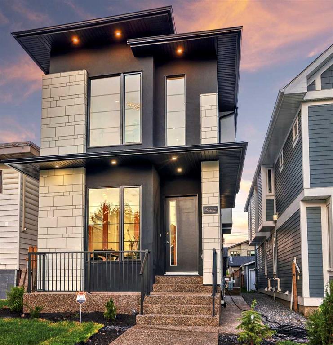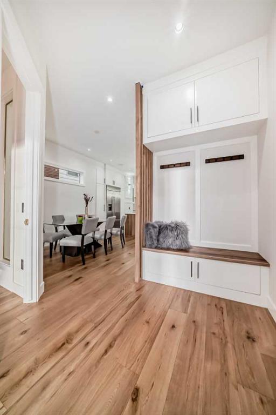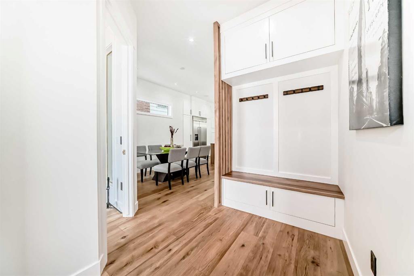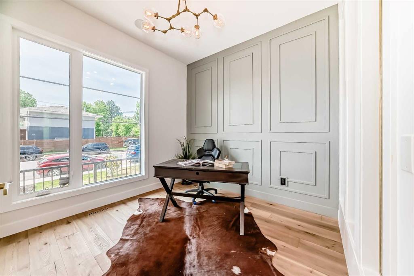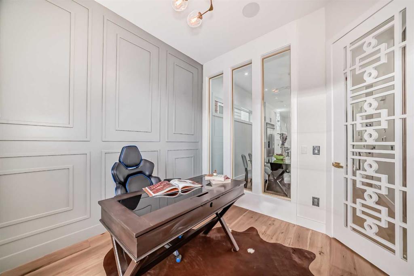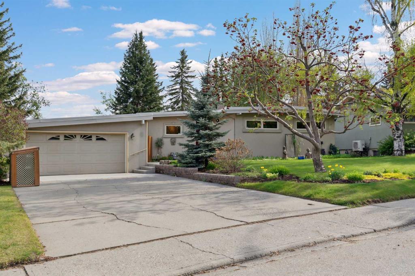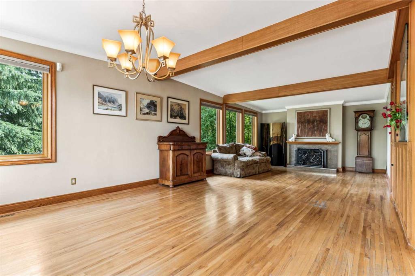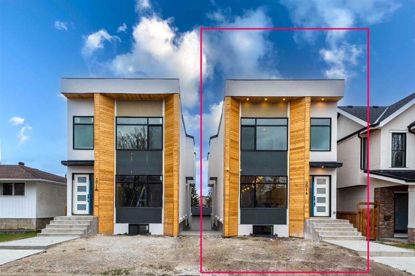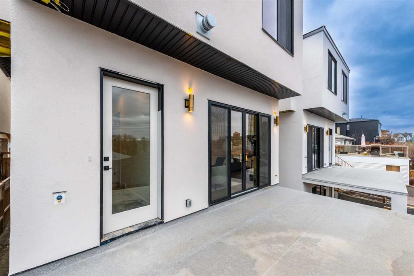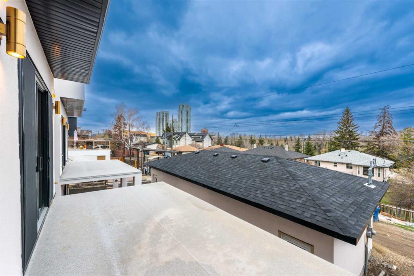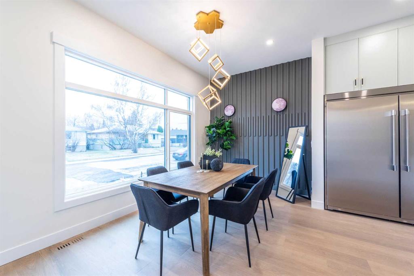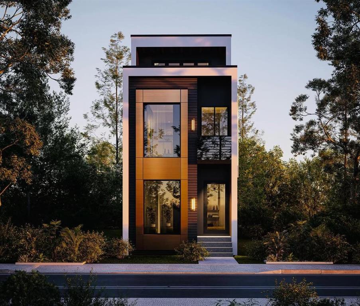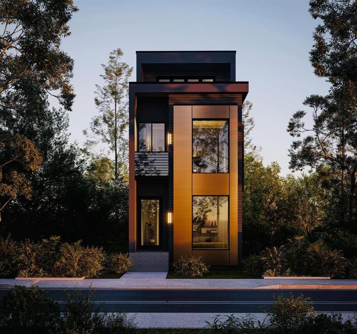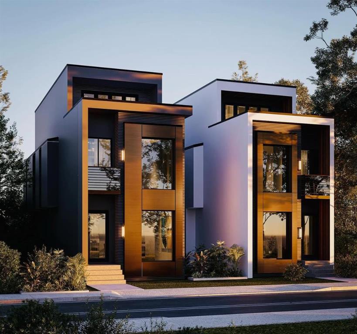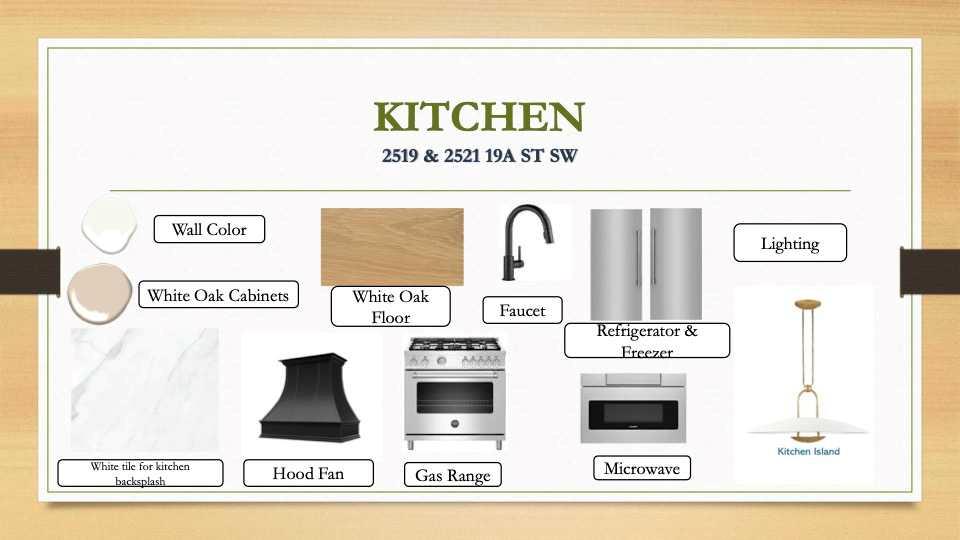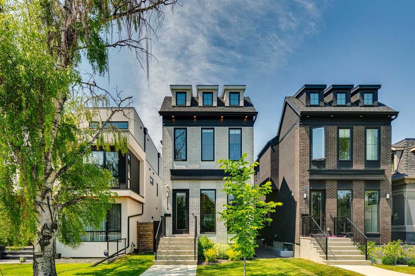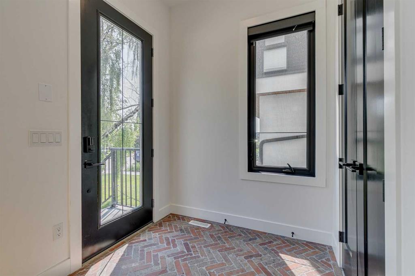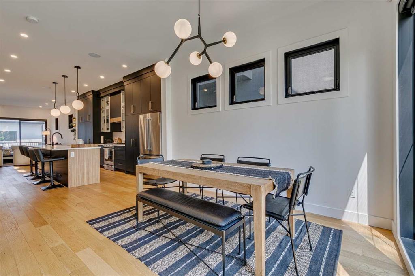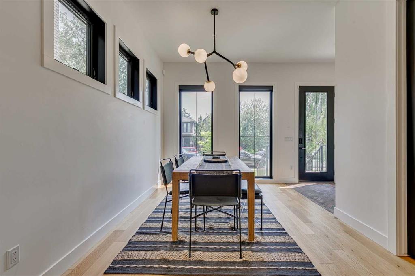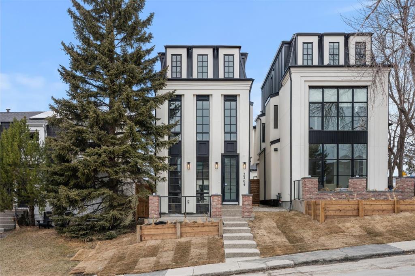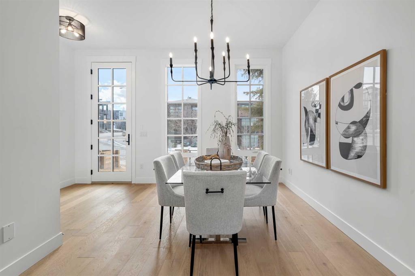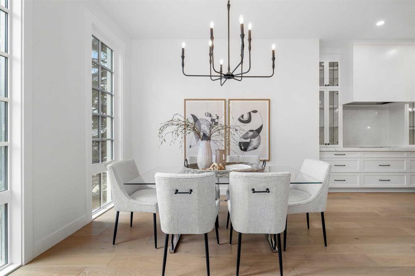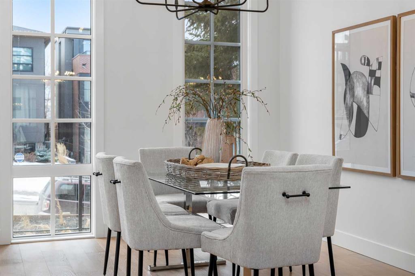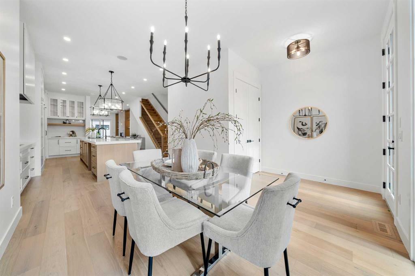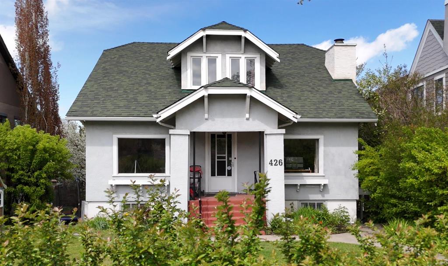2010 25 Street SW
Calgary T3E 1X2
MLS® Number: A2230071
$ 1,449,000
4
BEDROOMS
4 + 1
BATHROOMS
2,054
SQUARE FEET
2025
YEAR BUILT
EXCLUSIVE PRE-SALE OPPORTUNITY — LUXURY HOME — WITH TIME TO SELECT YOUR OWN FINISHES. Introducing a bold and timeless masterpiece by Moon Homes — a high-end pre-sale opportunity in the coveted inner-city community of Richmond. Located on sought-after 25th Street SW, mere steps from the dynamic lifestyle and amenities of Killarney. This architectural gem blends dramatic curb appeal with functional elegance, offering over 2,850+ sq ft of total living space, soaring ceilings on all levels — including rare 9-ft ceilings in the fully developed basement — and the unmatched opportunity to choose your own designer finishes. Step inside to a grand foyer anchored by a custom wall niche — perfect for art or statement décor — and enclosed space at the front of the home for a home office or den. Beside a well-placed powder room offers guests both convenience and privacy, finished with curated fixtures and timeless design. The main level stuns with 10-ft ceilings, oversized windows, and rich textures throughout. The formal dining area is enhanced by wall panelling, flowing seamlessly into a jaw-dropping kitchen designed to impress: a 12-ft waterfall quartz island, built-in professional appliances, integrated toe-kick lighting, under-cabinet illumination, and premium millwork that speaks to the highest level of craftsmanship. The open-concept living space features a multi-tiered gas fireplace framed with detailed paneling and integrated lighting, while the rear mudroom delivers function with style, offering a clever half-wall layout and built-in storage. Every square inch is thoughtfully designed and drenched in natural light, with custom designer fixtures elevating the space at every turn. Upstairs, 9-ft ceilings and an extended hallway lead into a show-stopping primary retreat with three stunning architectural windows that wash the room in natural light. The ensuite rivals any luxury spa with a steam shower, free-standing soaker tub, in-floor heated tile, dual vanities, and designer tilework throughout. Dual walk-in closets offer built-in organization and abundant storage. Two additional upper bedrooms each feature private ensuites and walk-in closets. A spacious laundry room with upper cabinetry and linen storage completes the level. Strategically placed skylights enhance the openness of the upper level. The fully finished basement is a true extension of luxury living — with 9-ft ceilings, a massive rec/media room, sleek wet bar, full 3-piece bathroom, and a versatile flex space ideal for a gym, home theatre, or playroom. A fourth bedroom with ample closet space completes this exceptional layout. Set on a quiet street near top schools, parks, and amenities, this home offers a rare combination of high design, inner-city convenience, and pre-sale flexibility. Renderings shown are for illustrative purposes only and represent past Moon Homes finishes. Contact us now to book your private viewing!
| COMMUNITY | Richmond |
| PROPERTY TYPE | Detached |
| BUILDING TYPE | House |
| STYLE | 2 Storey |
| YEAR BUILT | 2025 |
| SQUARE FOOTAGE | 2,054 |
| BEDROOMS | 4 |
| BATHROOMS | 5.00 |
| BASEMENT | Finished, Full |
| AMENITIES | |
| APPLIANCES | Bar Fridge, Built-In Oven, Built-In Range, Dishwasher, Garage Control(s), Gas Cooktop, Microwave, Washer/Dryer |
| COOLING | Rough-In |
| FIREPLACE | Gas, Living Room |
| FLOORING | Carpet, Ceramic Tile, Hardwood |
| HEATING | Central, In Floor, Forced Air |
| LAUNDRY | Laundry Room, Upper Level |
| LOT FEATURES | Back Lane, Back Yard |
| PARKING | Double Garage Detached |
| RESTRICTIONS | None Known |
| ROOF | Asphalt Shingle |
| TITLE | Fee Simple |
| BROKER | eXp Realty |
| ROOMS | DIMENSIONS (m) | LEVEL |
|---|---|---|
| Game Room | 22`2" x 14`6" | Basement |
| Other | 2`2" x 7`9" | Basement |
| Exercise Room | 9`11" x 7`9" | Basement |
| Storage | 5`6" x 7`9" | Basement |
| 4pc Bathroom | 8`6" x 5`0" | Basement |
| Storage | 5`6" x 3`3" | Basement |
| Bedroom | 14`6" x 10`0" | Basement |
| Entrance | 15`8" x 6`0" | Main |
| Den | 9`0" x 9`7" | Main |
| 2pc Bathroom | 5`5" x 5`11" | Main |
| Kitchen With Eating Area | 20`3" x 11`6" | Main |
| Mud Room | 4`5" x 4`5" | Main |
| Walk-In Closet | 6`0" x 5`1" | Main |
| Dining Room | 10`7" x 9`0" | Main |
| Living Room | 12`3" x 16`4" | Main |
| Bedroom - Primary | 13`0" x 16`0" | Upper |
| Walk-In Closet | 8`8" x 5`10" | Upper |
| 5pc Ensuite bath | 12`2" x 9`3" | Upper |
| Laundry | 7`10" x 8`3" | Upper |
| 3pc Ensuite bath | 8`9" x 5`10" | Upper |
| Walk-In Closet | 4`0" x 4`6" | Upper |
| Bedroom | 10`0" x 9`8" | Upper |
| Bedroom | 10`4" x 12`8" | Upper |
| 3pc Ensuite bath | 6`1" x 7`9" | Upper |



