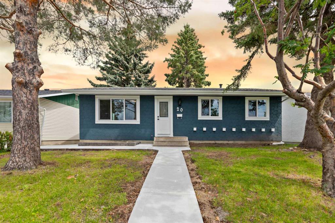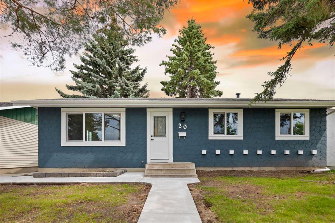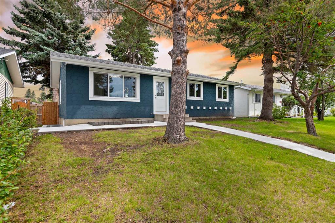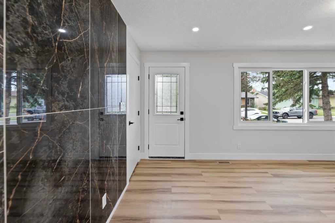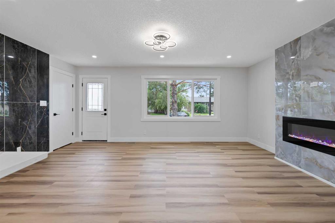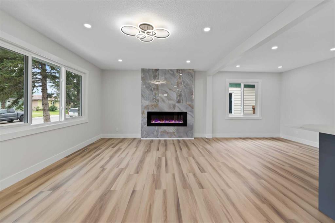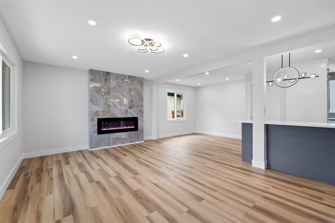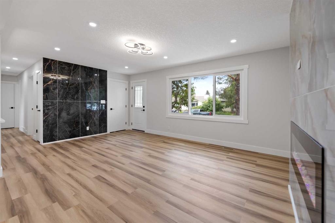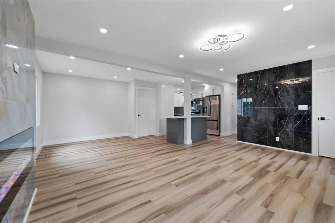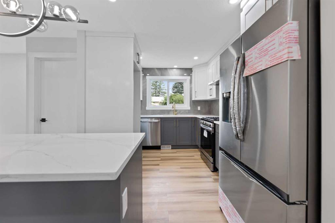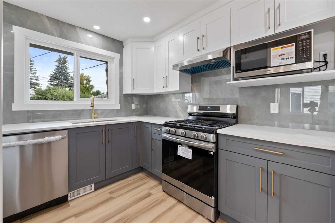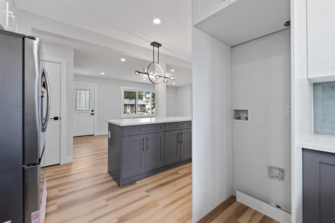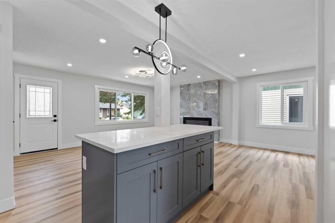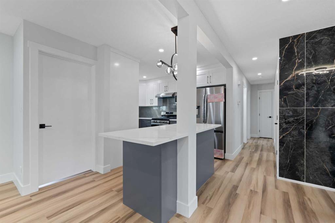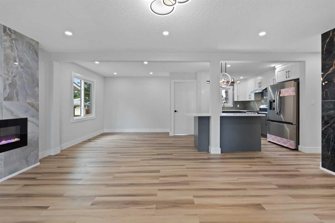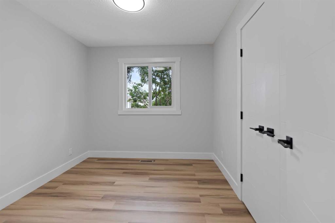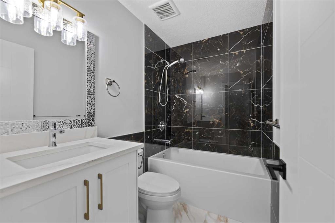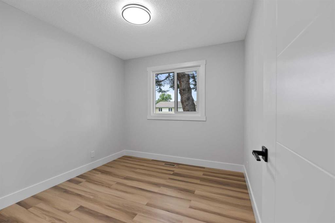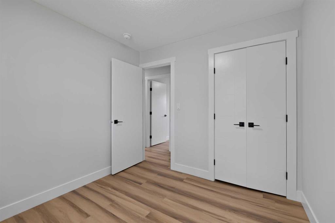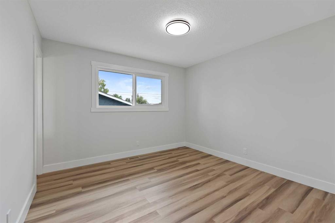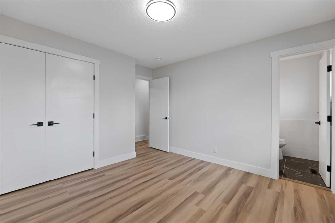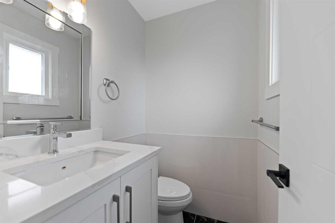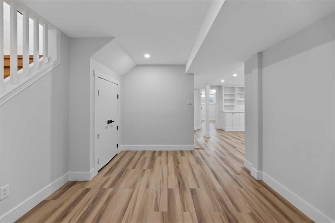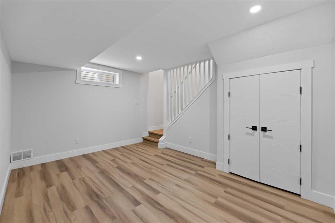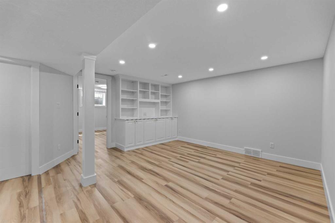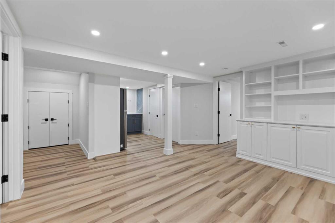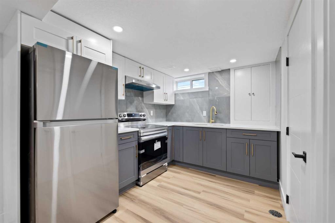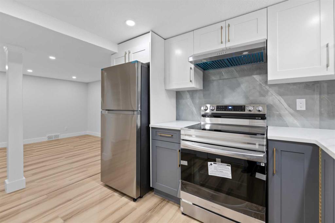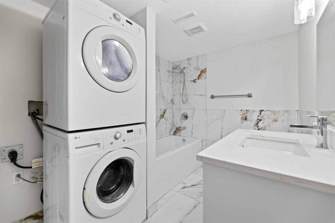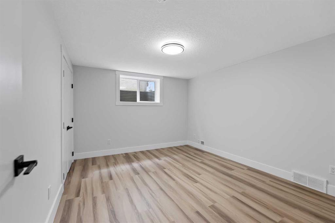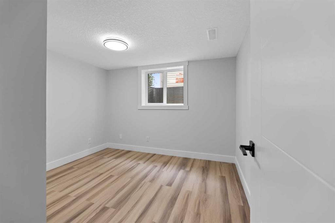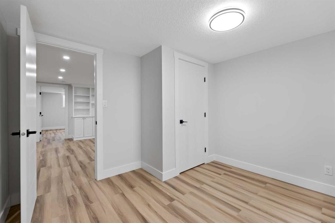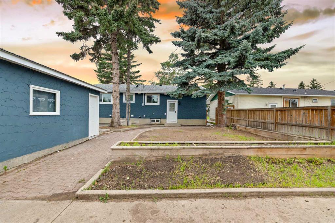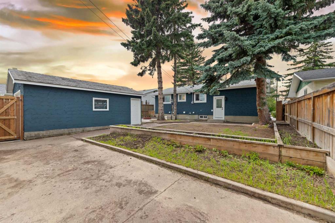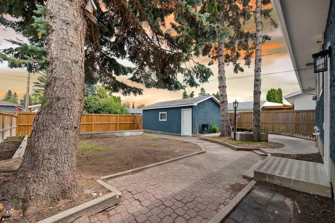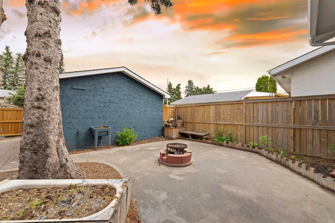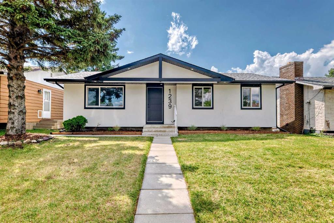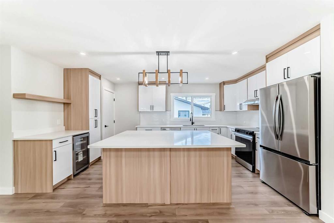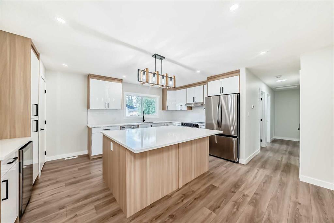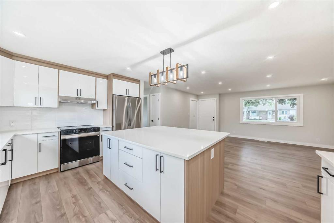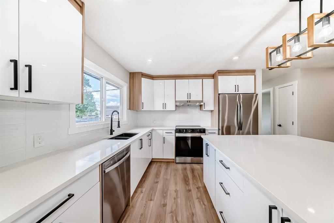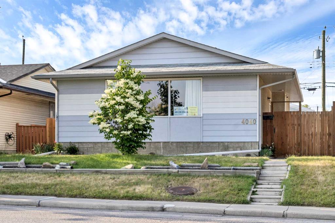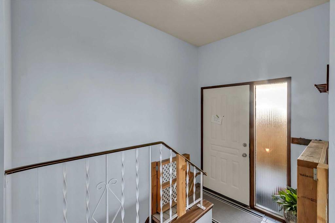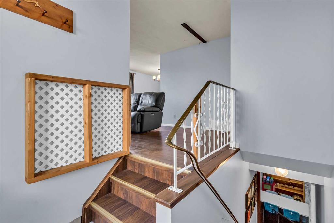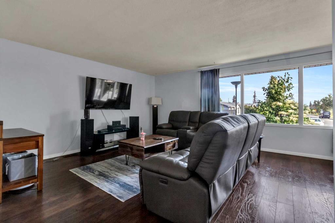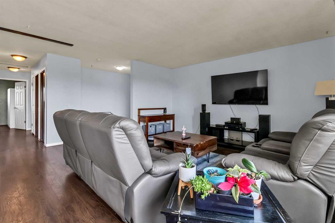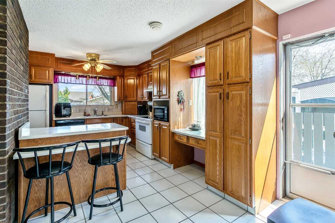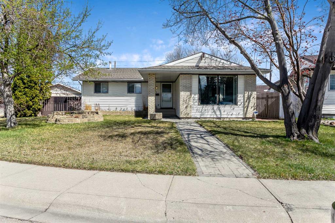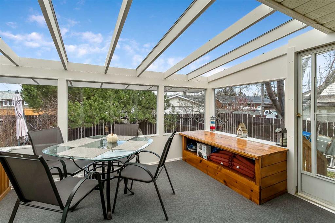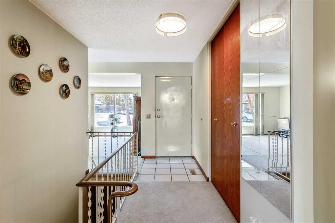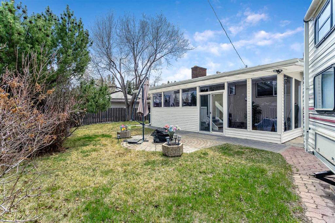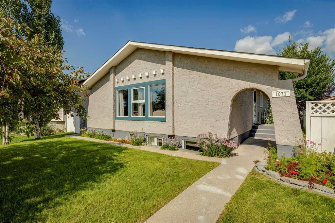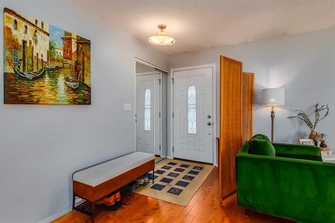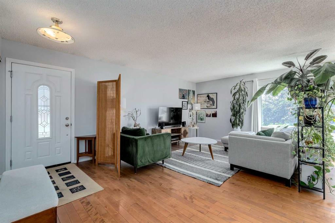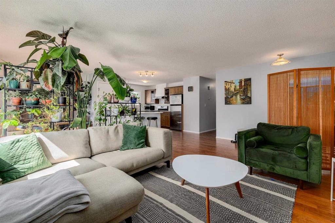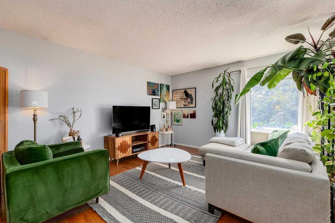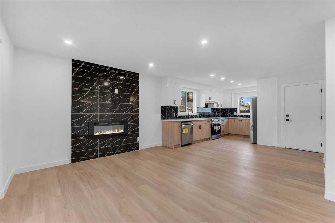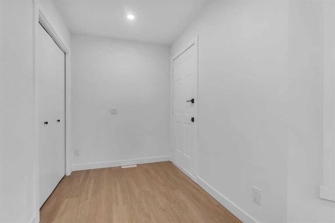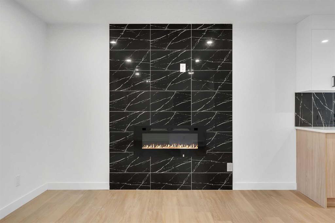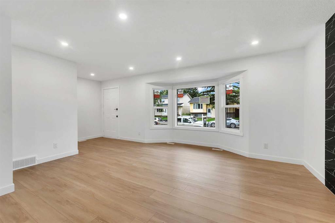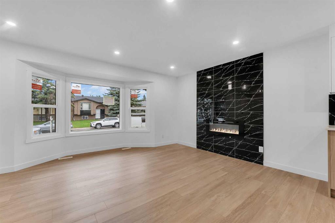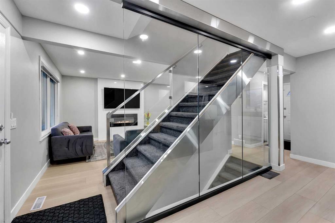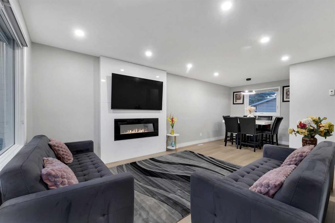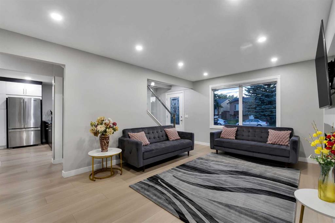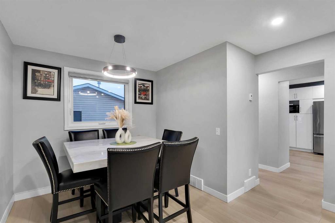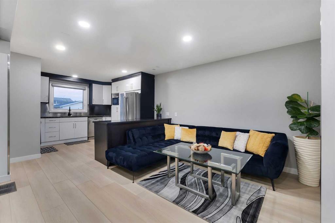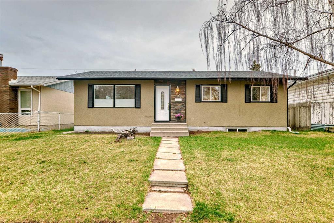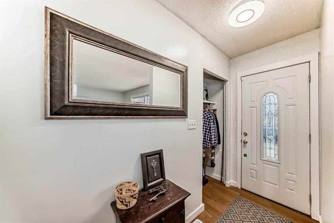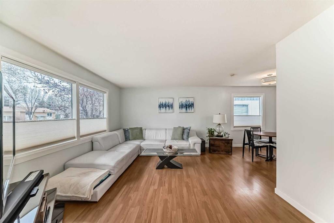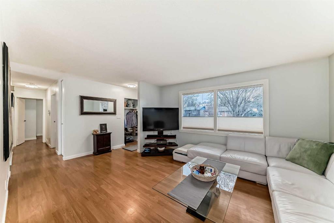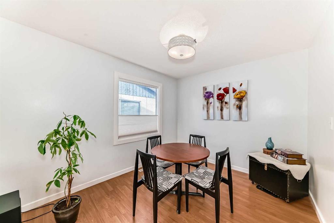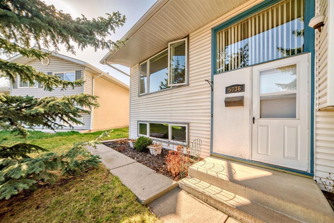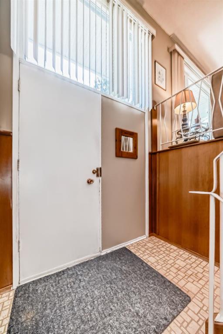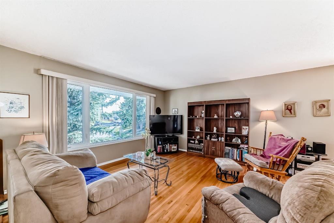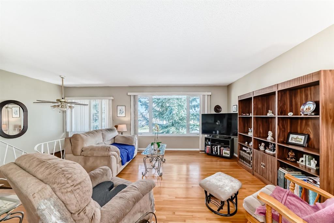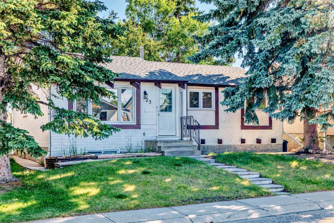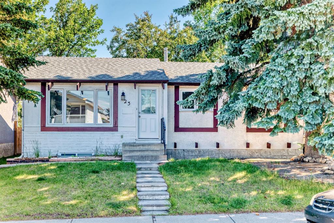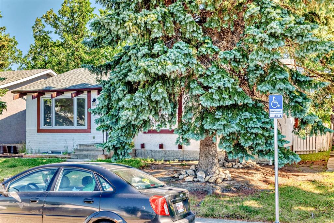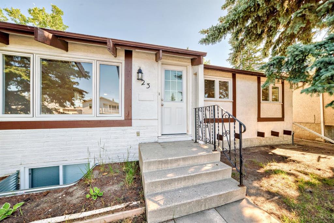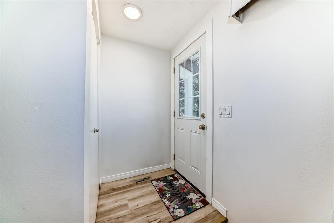20 Mardale Crescent NE
Calgary T2A 3V5
MLS® Number: A2244552
$ 659,900
5
BEDROOMS
2 + 1
BATHROOMS
1,044
SQUARE FEET
1972
YEAR BUILT
Brand New Full Renovation – Your Dream Home Awaits! Step into modern comfort and style with this meticulously renovated home, where no detail has been overlooked. From the moment you arrive, you’ll be impressed by the striking newly painted stucco exterior, offering both exceptional curb appeal and lasting durability. Highlights: Newly painted stucco, brand new windows, brand new inside doors, appliances kitchen cabinets, quartz countertops, tiles, new paint all lighting and hardware fixtures. Inside, the home is bathed in natural light, thanks to all-new energy-efficient windows throughout. The main living areas feature sleek vinyl plank flooring—durable, modern, and easy to maintain—while the kitchen and bathrooms shine with elegant new tile finishes. At the heart of the home is a stunning two-tone kitchen that will delight any chef. Enjoy gleaming quartz countertops, ample cabinetry, —perfect for morning routines or entertaining guests. Both fully renovated bathrooms with brand new fixtures offer a spa-like experience, complete with modern fixtures and stylish finishes. Don’t stop here and step outside to your own private backyard and you will love the oversized detached garage—a true mechanic’s dream, offering abundant space for vehicles, projects, or storage. Out back, the large yard provides plenty of room for gardening, entertaining, or relaxing with family. Looking for income potential or space for extended family? A separate entrance leads to a 2-bedroom illegal suite, offering versatility and added value to this incredible home. In basement you will have separate kitchen, laundry, full bathroom and two full bedrooms and ample of storage in the furnace room. This gem not gonna last long in the market so call you favourite realtor today and book your private viewing.
| COMMUNITY | Marlborough |
| PROPERTY TYPE | Detached |
| BUILDING TYPE | House |
| STYLE | Bungalow |
| YEAR BUILT | 1972 |
| SQUARE FOOTAGE | 1,044 |
| BEDROOMS | 5 |
| BATHROOMS | 3.00 |
| BASEMENT | Separate/Exterior Entry, Finished, Full, Suite, Walk-Up To Grade |
| AMENITIES | |
| APPLIANCES | Dishwasher, Microwave Hood Fan, Refrigerator, Stove(s), Washer/Dryer |
| COOLING | None |
| FIREPLACE | Electric |
| FLOORING | Carpet, Ceramic Tile, Vinyl Plank |
| HEATING | Forced Air, Natural Gas |
| LAUNDRY | In Unit |
| LOT FEATURES | Back Lane, City Lot, Few Trees, Rectangular Lot |
| PARKING | Double Garage Detached |
| RESTRICTIONS | None Known |
| ROOF | Asphalt Shingle |
| TITLE | Fee Simple |
| BROKER | RE/MAX iRealty Innovations |
| ROOMS | DIMENSIONS (m) | LEVEL |
|---|---|---|
| 4pc Bathroom | 7`0" x 10`7" | Basement |
| Bedroom | 10`8" x 9`11" | Basement |
| Bedroom | 10`7" x 12`9" | Basement |
| Kitchen | 10`0" x 8`2" | Basement |
| Furnace/Utility Room | 5`5" x 9`11" | Basement |
| Game Room | 13`8" x 14`5" | Basement |
| Storage | 10`1" x 5`8" | Basement |
| Bedroom | 9`3" x 8`11" | Main |
| 2pc Ensuite bath | 4`3" x 5`1" | Main |
| 4pc Bathroom | 7`6" x 4`11" | Main |
| Bedroom | 9`2" x 9`0" | Main |
| Dining Room | 8`8" x 13`2" | Main |
| Kitchen | 12`4" x 9`3" | Main |
| Living Room | 12`5" x 18`3" | Main |
| Bedroom - Primary | 12`5" x 11`2" | Main |

