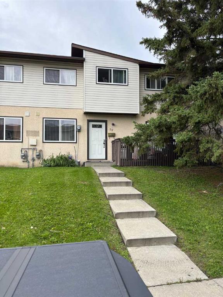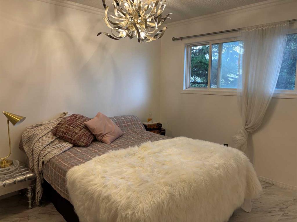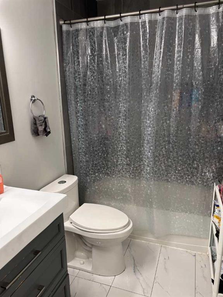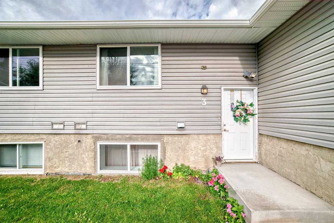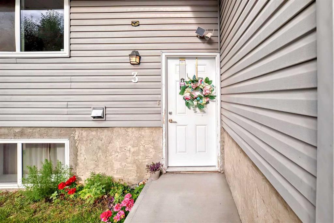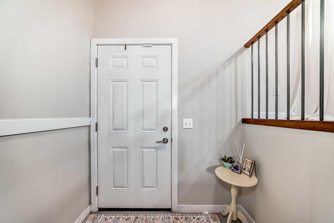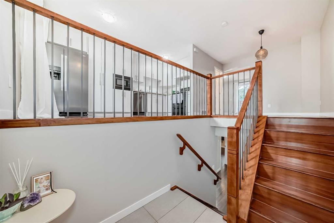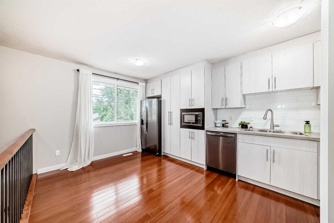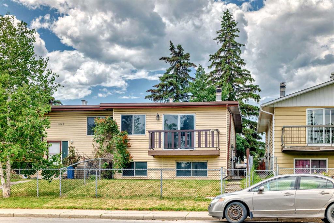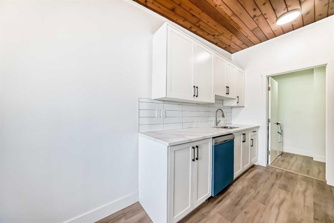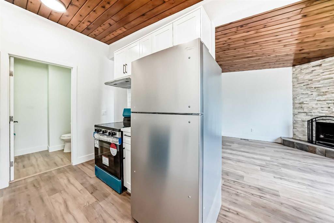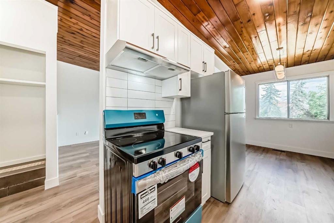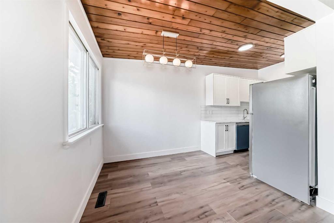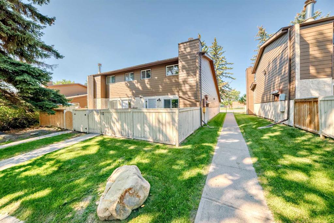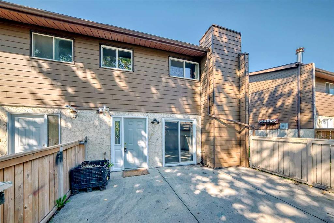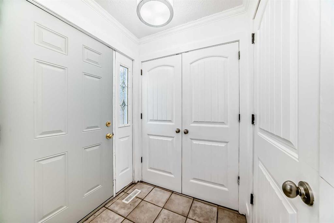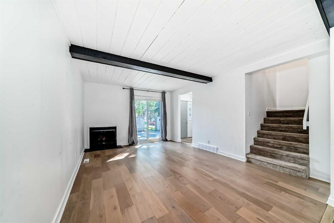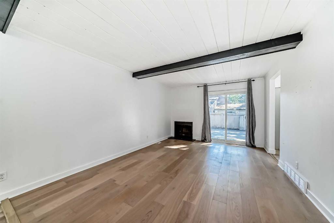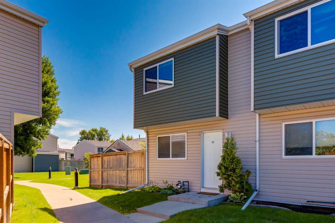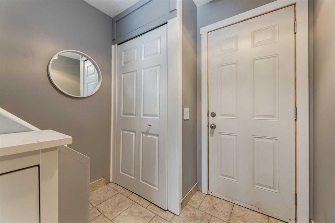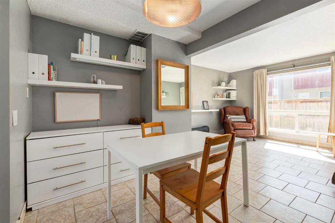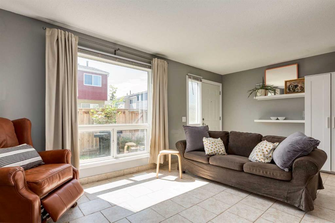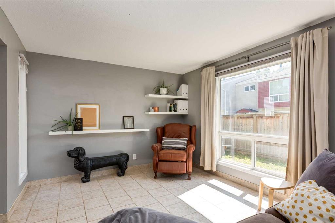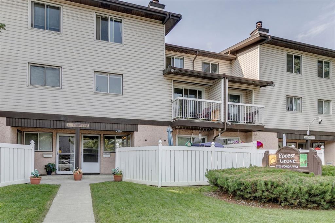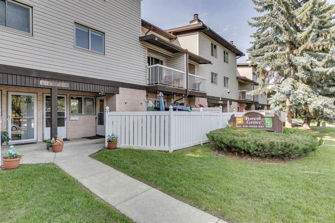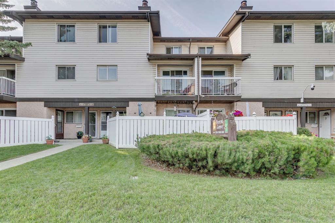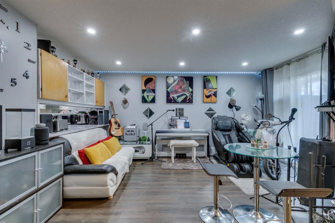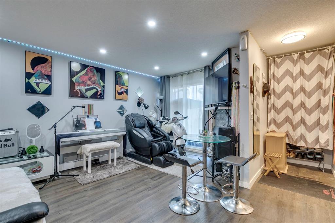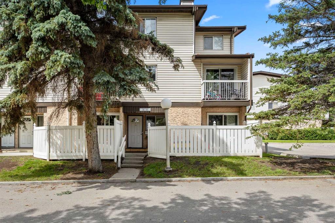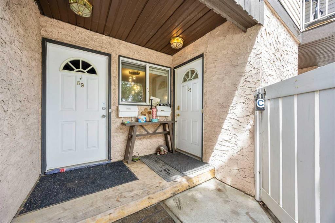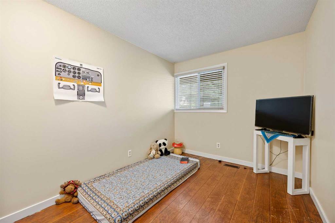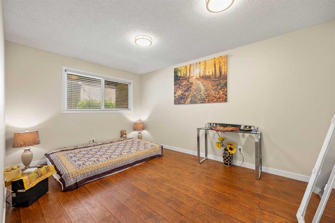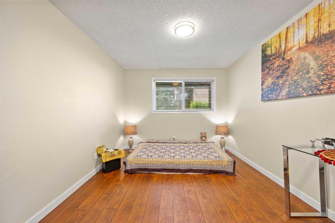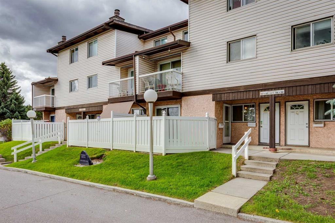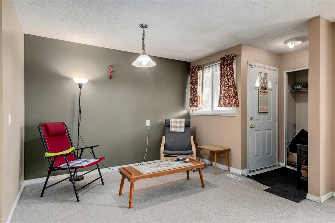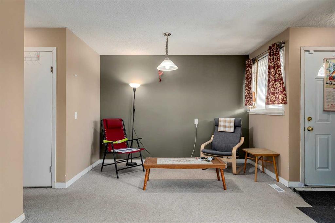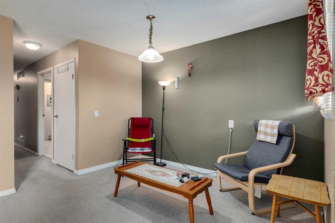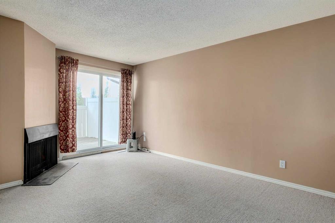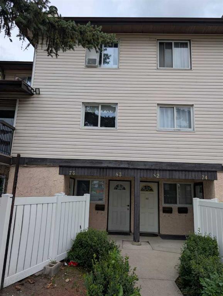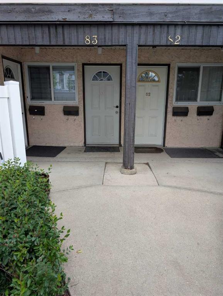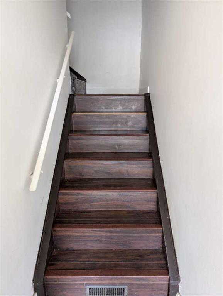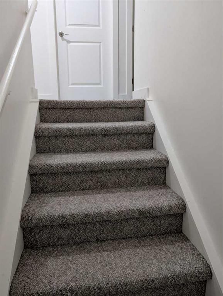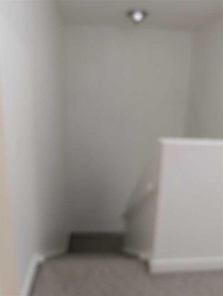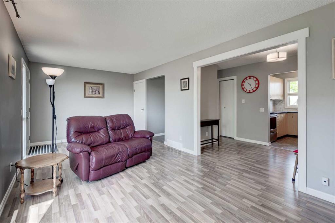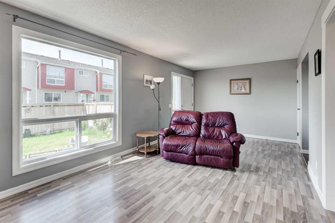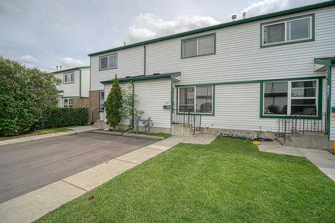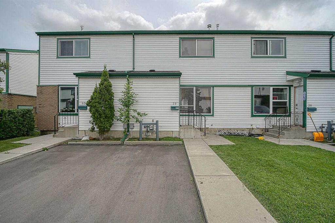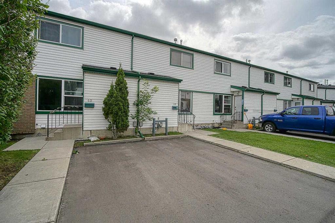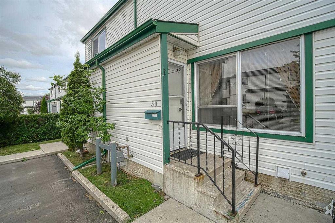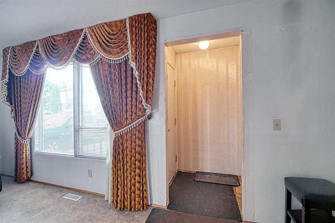20, 4531 7 Avenue SE
Calgary T2A 5E4
MLS® Number: A2250418
$ 289,000
3
BEDROOMS
1 + 1
BATHROOMS
1,032
SQUARE FEET
1976
YEAR BUILT
ARE YOU READY FOR THIS 3-Bedroom plus office with 1 1/2 Bathroom town home for under $300K. Excellent for first time home buyer or investment property. This home has over 1,400 of developed space across the main, upper and basement levels. Large primary bedroom with 2 additional bedrooms and a full bathroom upstairs. On the main level is the kitchen, dining room and living room with a half bathroom and access to a very private deck. The basement has a lovely family room and office with a large storage room and laundry. You will also have one assigned parking stall. Close to shopping, transit, restaurants, schools, parks, etc. Easy access to downtown and Stoney Trail. The location of this property is ideal for driving anywhere in the city. Don't miss this opportunity.
| COMMUNITY | Forest Heights |
| PROPERTY TYPE | Row/Townhouse |
| BUILDING TYPE | Five Plus |
| STYLE | 2 Storey |
| YEAR BUILT | 1976 |
| SQUARE FOOTAGE | 1,032 |
| BEDROOMS | 3 |
| BATHROOMS | 2.00 |
| BASEMENT | Finished, Full |
| AMENITIES | |
| APPLIANCES | Dishwasher, Dryer, Electric Stove, Range Hood, Refrigerator, Washer, Window Coverings |
| COOLING | None |
| FIREPLACE | N/A |
| FLOORING | Carpet, Laminate, Tile |
| HEATING | Forced Air, Natural Gas |
| LAUNDRY | In Basement |
| LOT FEATURES | City Lot, Street Lighting, Treed |
| PARKING | Off Street, Stall |
| RESTRICTIONS | None Known |
| ROOF | Asphalt Shingle |
| TITLE | Fee Simple |
| BROKER | URBAN-REALTY.ca |
| ROOMS | DIMENSIONS (m) | LEVEL |
|---|---|---|
| Family Room | 16`5" x 10`8" | Basement |
| Office | 9`7" x 7`1" | Basement |
| Furnace/Utility Room | 16`11" x 5`7" | Basement |
| 2pc Bathroom | Main | |
| Dining Room | 7`11" x 6`5" | Main |
| Kitchen | 7`11" x 10`10" | Main |
| Living Room | 14`7" x 13`10" | Main |
| Bedroom - Primary | 9`11" x 13`10" | Second |
| Bedroom | 8`7" x 8`3" | Second |
| Bedroom | 7`11" x 11`11" | Second |
| 4pc Bathroom | Second |

