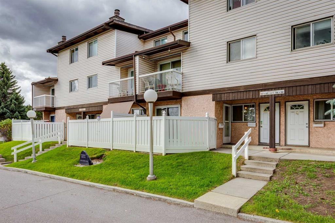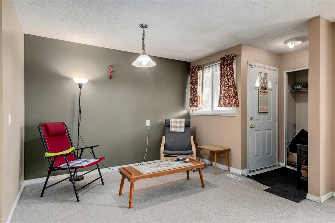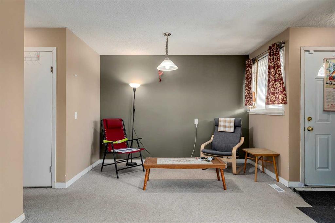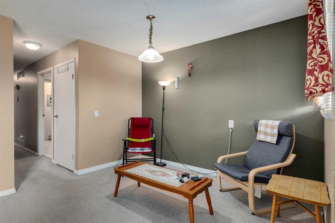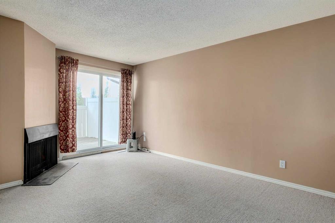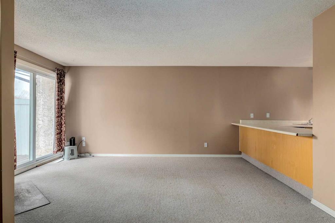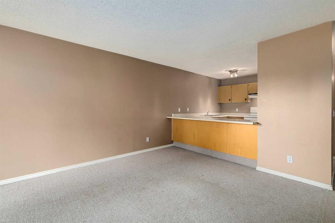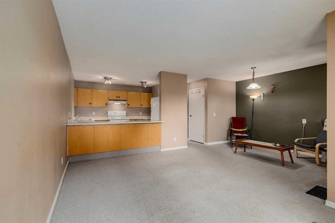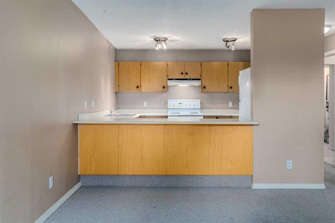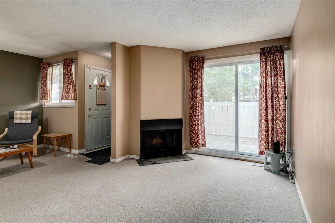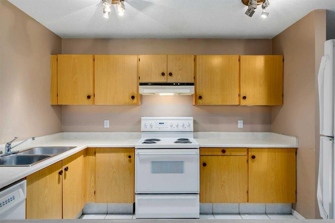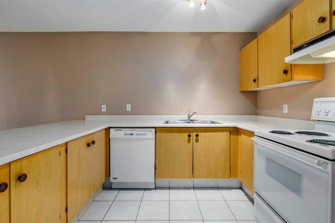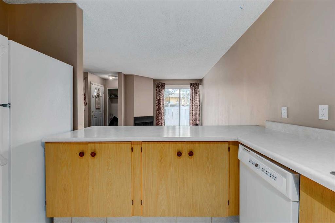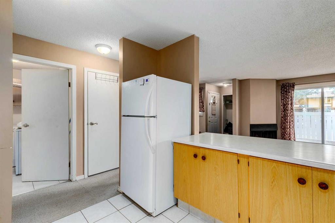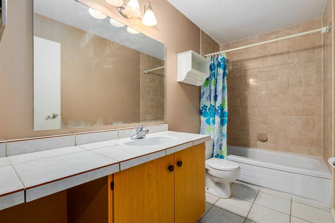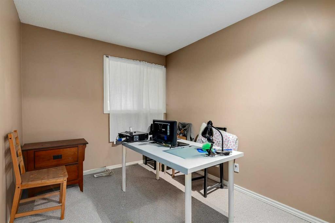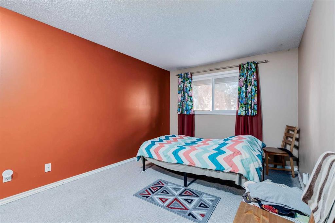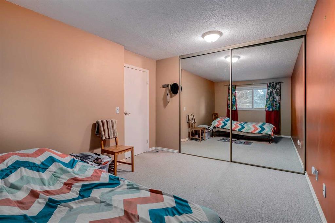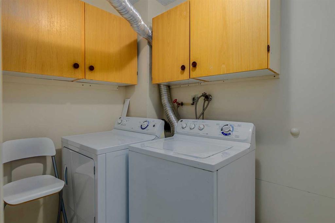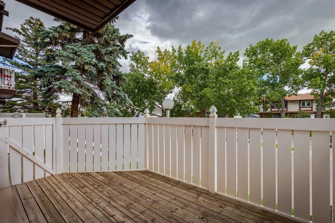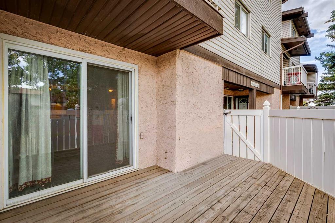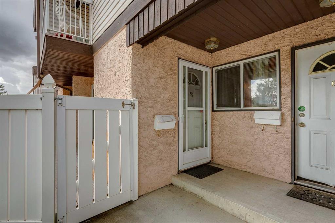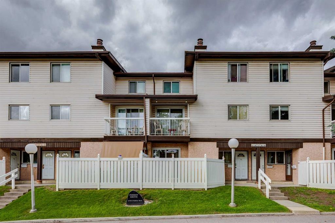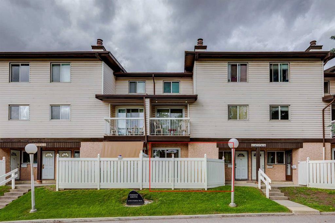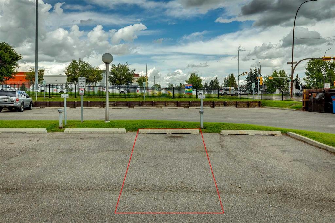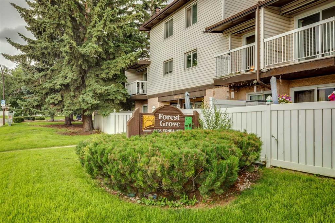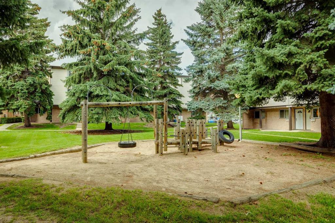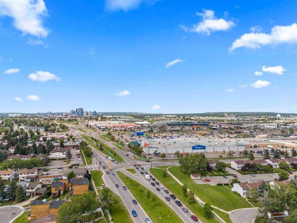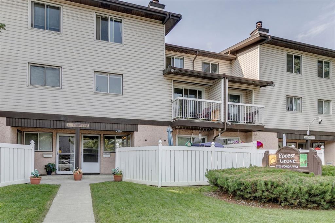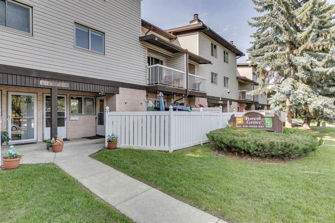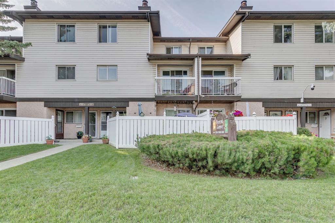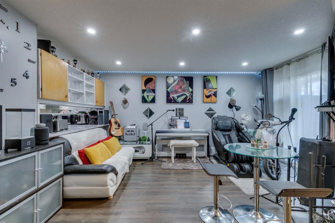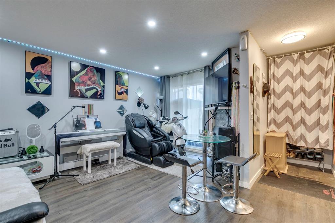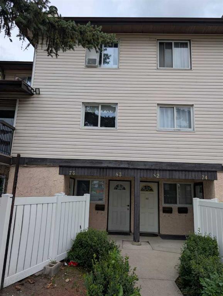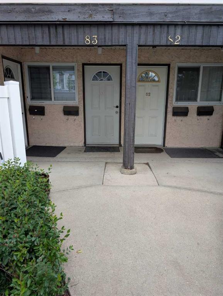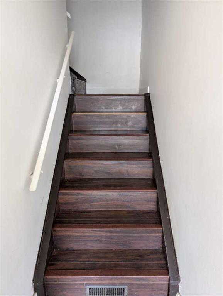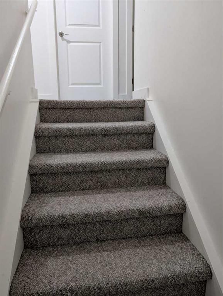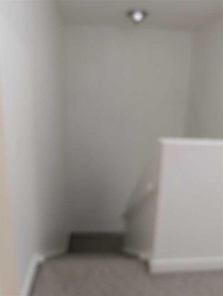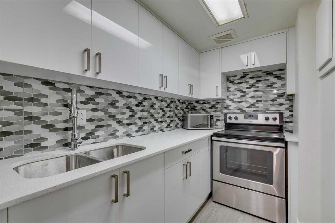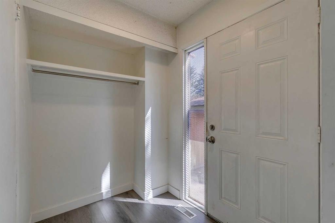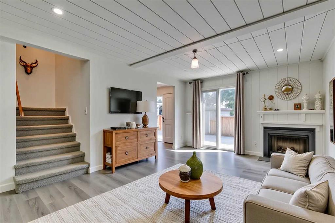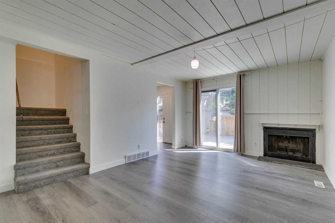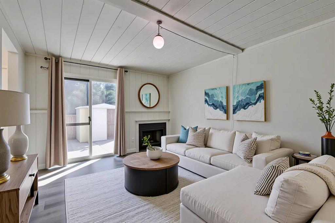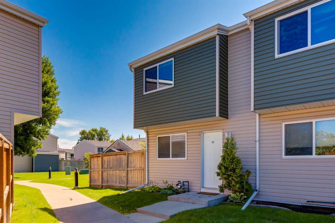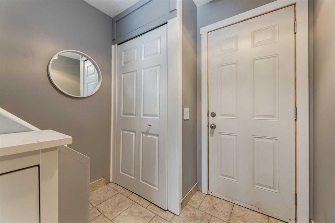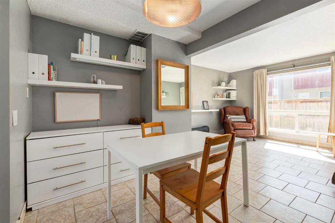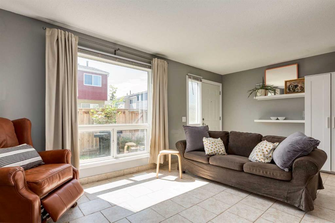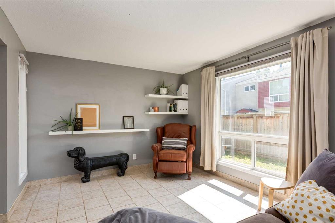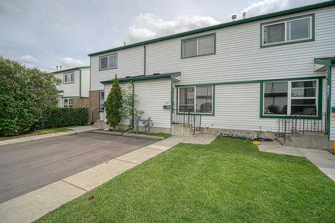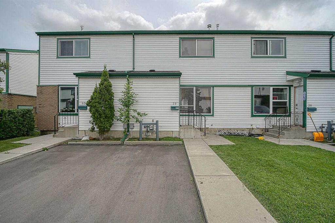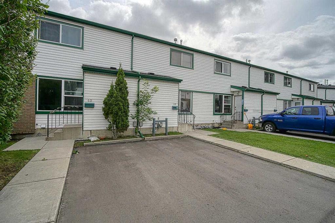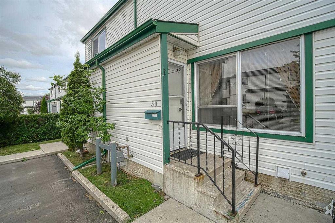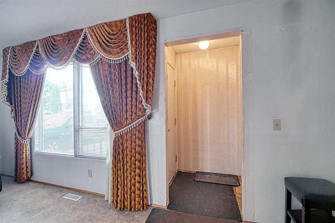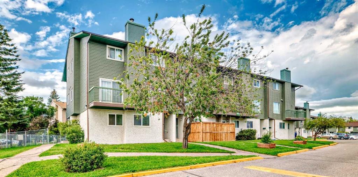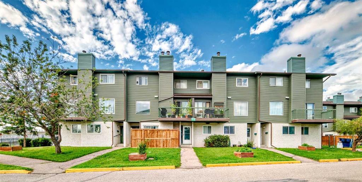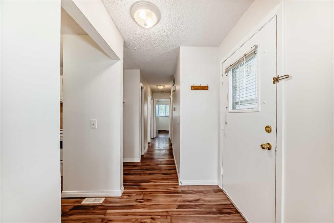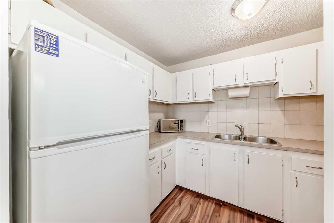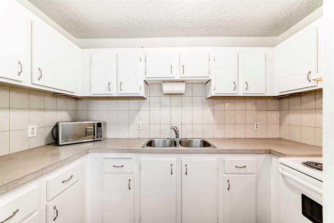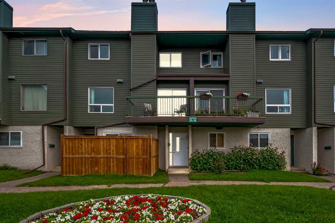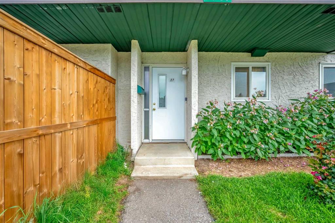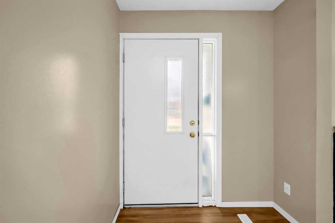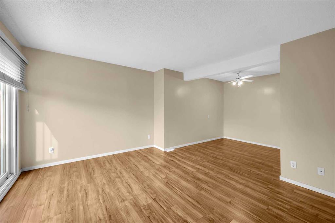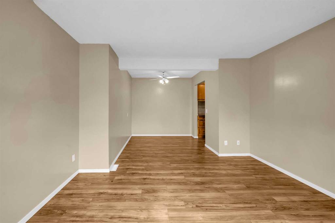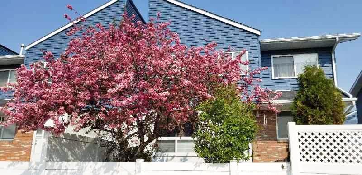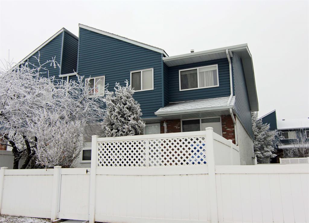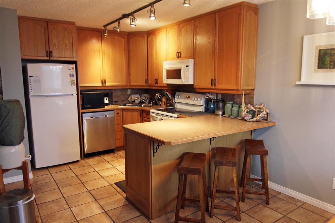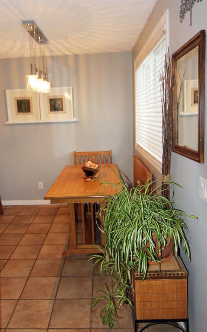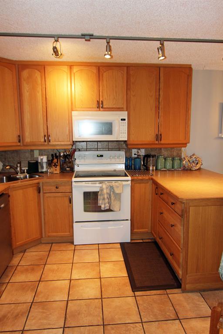57, 3705 Fonda Way SE
Calgary T2A 6G9
MLS® Number: A2246116
$ 224,999
2
BEDROOMS
1 + 0
BATHROOMS
914
SQUARE FEET
1978
YEAR BUILT
****NEW PRICE ALERT!!*****VERY AFFORDABLE 2 BED + 1 BATH CONDO IN FOREST HEIGHTS | GREAT LOCATION | FANTASTIC EAST FACING + FENCED PRIVATE PATIO | ONE ASSIGNED PARKING SPOT | ***QUICK POSSESSION AVAILABLE*** | WELL MAINTAINED & MANAGED COMPLEX | Your new home is IDEAL for a first time buyer or an investor!! A GREAT LOCATION awaits you within walking distance to shopping! Your 2 bedroom + 1 bath bungalow (ONE LEVEL STYLE) home (NO STAIRS!!) is located in one of the most sought after locations in the complex. As you enter your new home, you are greeted by an inviting and spacious living room with corner fireplace, and a generous sized dining room area. Your very functional and large VINTAGE kitchen comes with a peek-a-boo view of your main floor entertainment space -- IDEAL for family get togethers! Your LARGE kitchen offers lots of counter space & plenty of cabinetry -- excellent for meal preparation! Two good sized bedrooms with closets, and a 4-piece bathroom completes your comfy living space. Your large laundry room is equipped with a FULL SIZED washer and dryer and also offers room for STORAGE. A large EAST facing front patio (WALKING DISTANCE TO SHOPPING) is fenced , and is located right off the living room for extra added convenience -- there is even space for a BBQ which adds into the PERFECT SETUP for outdoor entertaining. Your new home is AWAITING YOUR PERSONAL TOUCH, presenting an excellent opportunity for those entering the real estate market or for investors wanting to enter into the YYC rental market. Located in a well-maintained complex! You will love the convenience of a parking stall LOCATED near UNIT, along with visitor and street parking very close by. VERY close proximity to shopping, steps away from a bus stop, walking distance to the C-Train, elementary schools and Father Lacombe High School. A quick and easy drive takes you to downtown amenities, Marlborough Mall, Walmart, T&T Supermarket, restaurants, and major transportation routes like Deerfoot and Stoney Trail. Don't miss out on this INCREDIBLE VALUE in EAST CALGARY! Please note that WATER + SEWER ARE INCLUDED IN YOUR LOW CONDO FEE -- WHY RENT when you can OWN!!! QUICK POSSESSION AVAILABLE!!!
| COMMUNITY | Forest Heights |
| PROPERTY TYPE | Row/Townhouse |
| BUILDING TYPE | Five Plus |
| STYLE | Bungalow |
| YEAR BUILT | 1978 |
| SQUARE FOOTAGE | 914 |
| BEDROOMS | 2 |
| BATHROOMS | 1.00 |
| BASEMENT | None |
| AMENITIES | |
| APPLIANCES | Dishwasher, Dryer, Electric Stove, Range Hood, Refrigerator, Washer, Window Coverings |
| COOLING | None |
| FIREPLACE | Living Room, None |
| FLOORING | Carpet, Concrete |
| HEATING | Fireplace(s), Forced Air, Natural Gas |
| LAUNDRY | In Unit, Laundry Room |
| LOT FEATURES | Backs on to Park/Green Space, Front Yard |
| PARKING | Assigned, Stall |
| RESTRICTIONS | Restrictive Covenant, Utility Right Of Way |
| ROOF | Asphalt Shingle |
| TITLE | Fee Simple |
| BROKER | Real Estate Professionals Inc. |
| ROOMS | DIMENSIONS (m) | LEVEL |
|---|---|---|
| Kitchen | 10`5" x 10`4" | Main |
| Dining Room | 9`11" x 14`8" | Main |
| Living Room | 9`11" x 14`8" | Main |
| Laundry | 8`2" x 5`1" | Main |
| Furnace/Utility Room | 8`2" x 5`1" | Main |
| Bedroom - Primary | 10`0" x 14`8" | Main |
| Bedroom | 8`4" x 10`3" | Main |
| 4pc Bathroom | 10`4" x 5`0" | Main |

