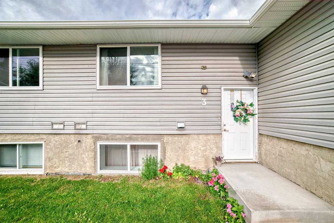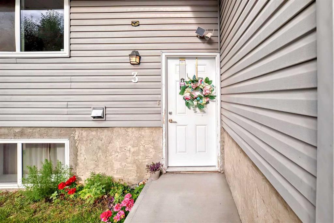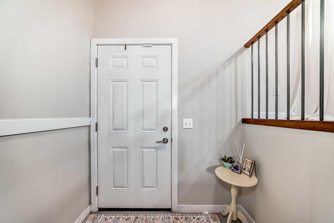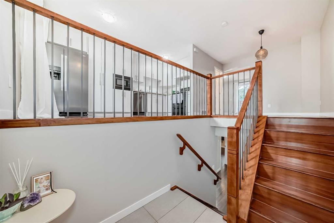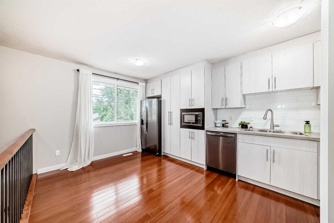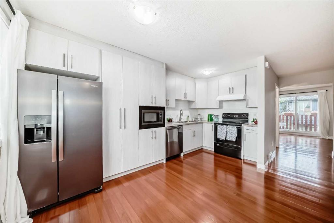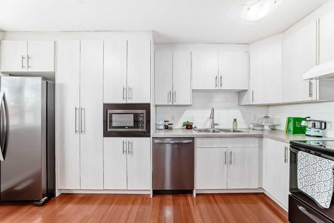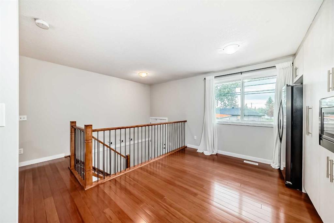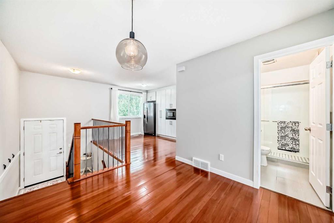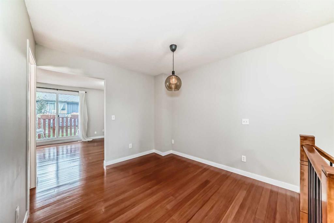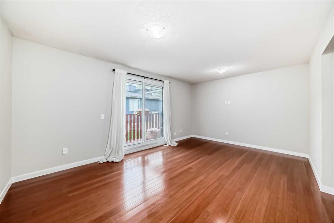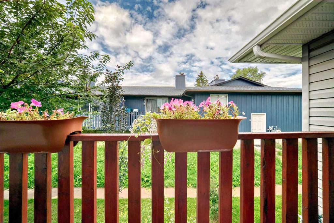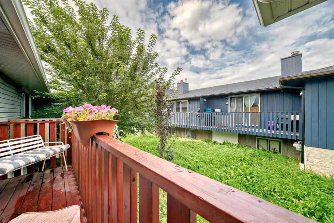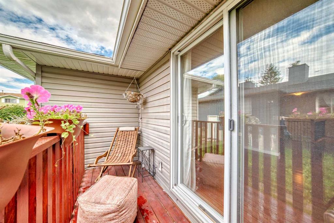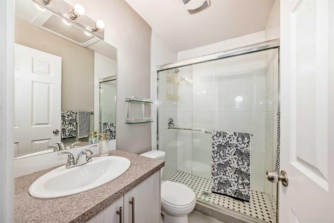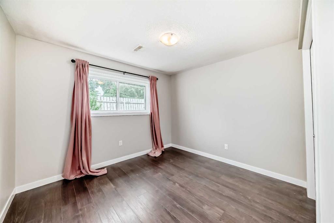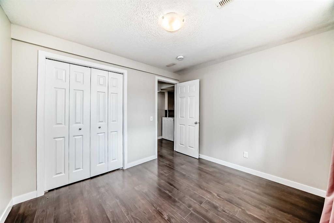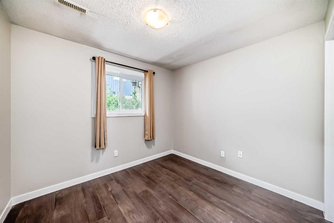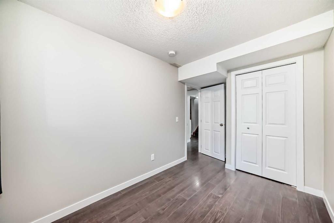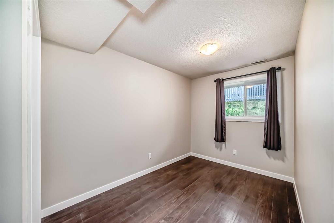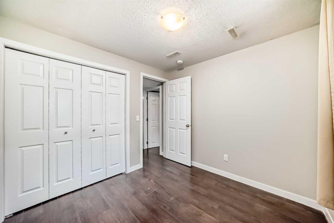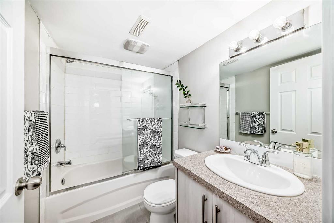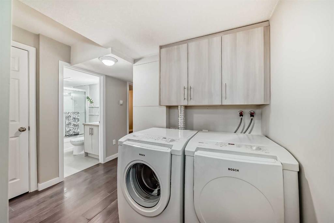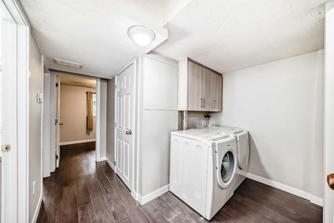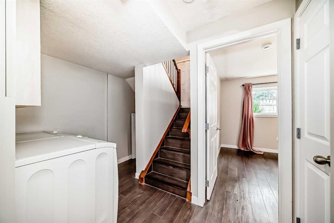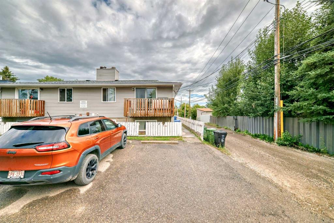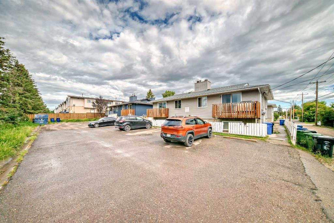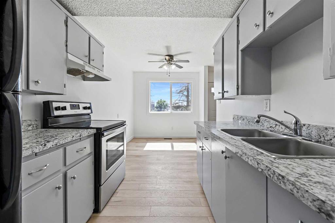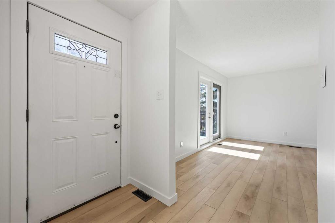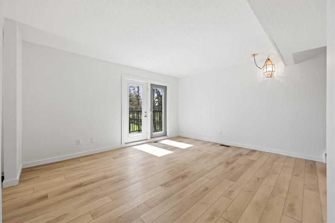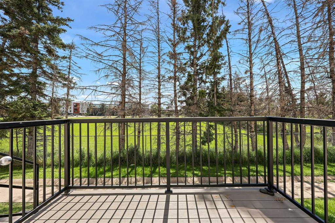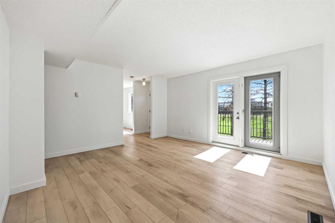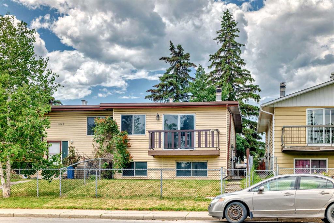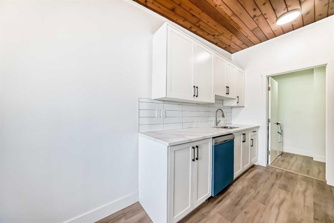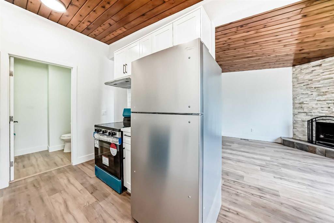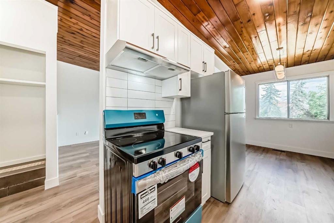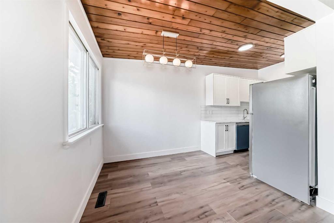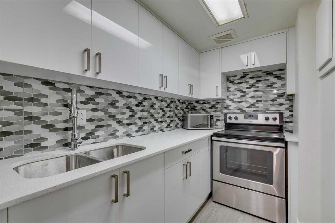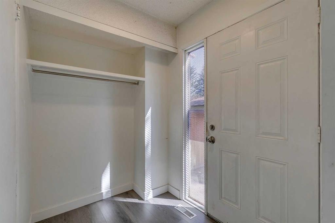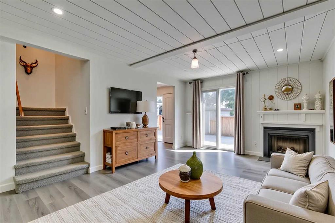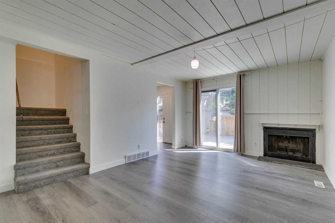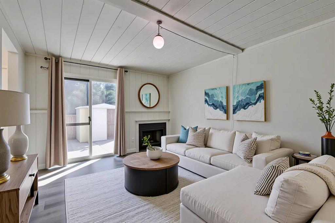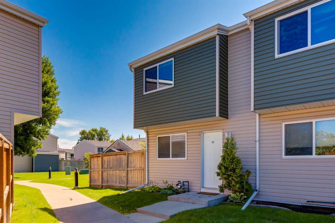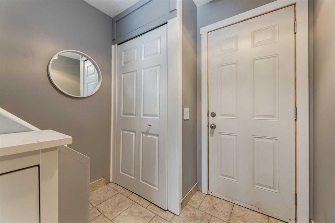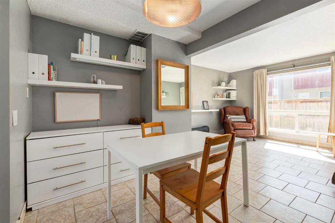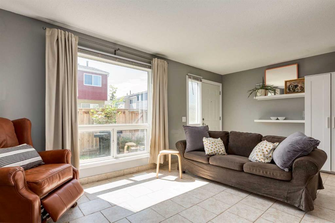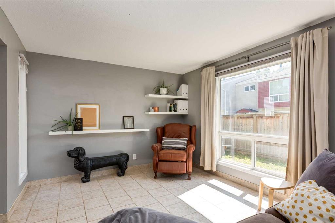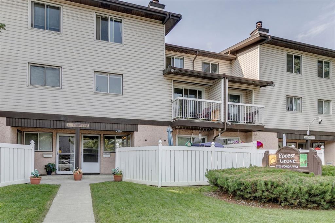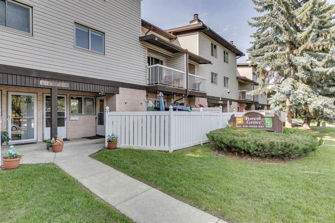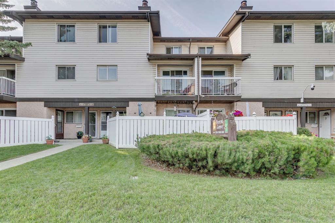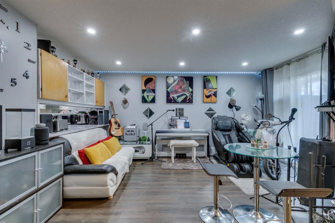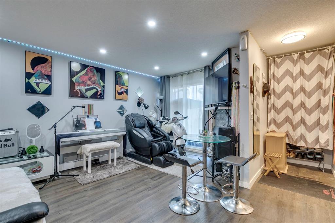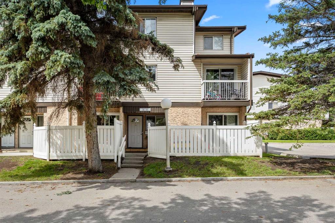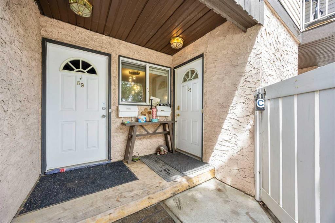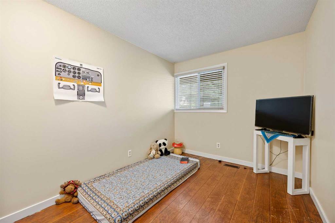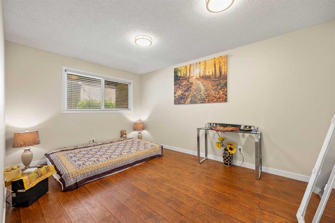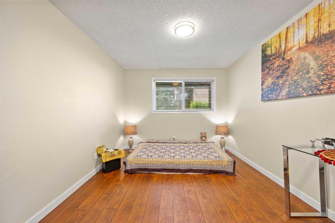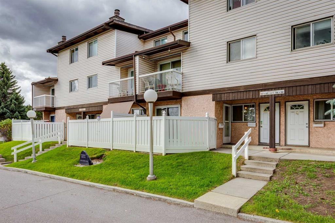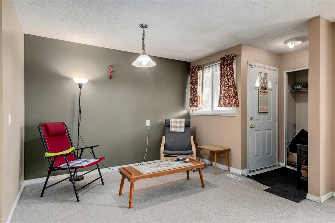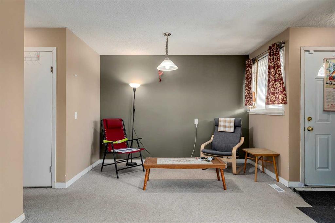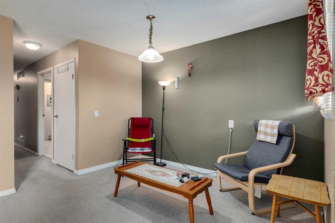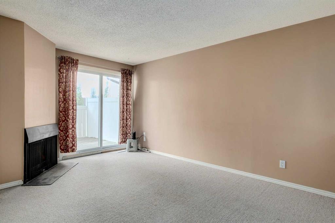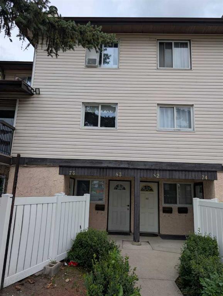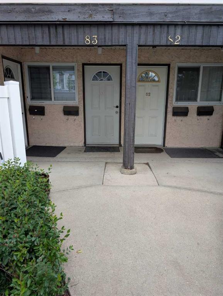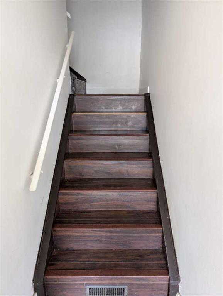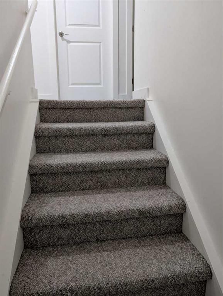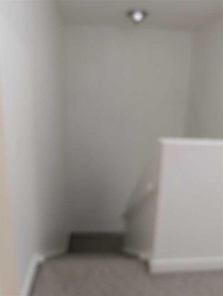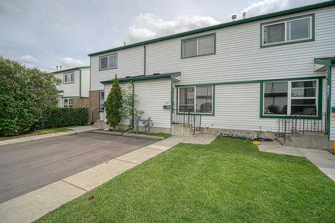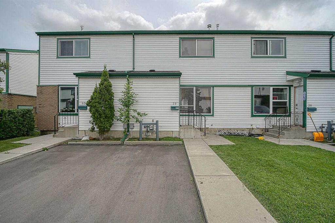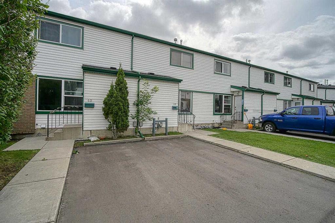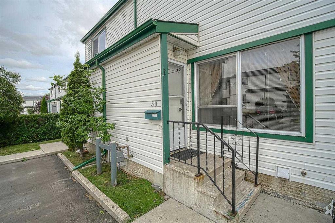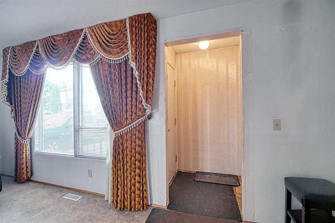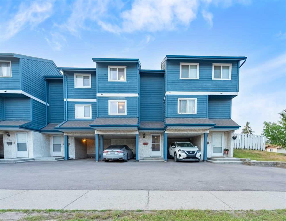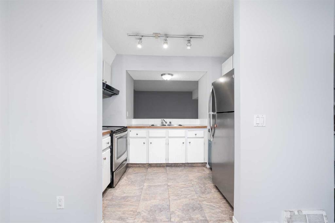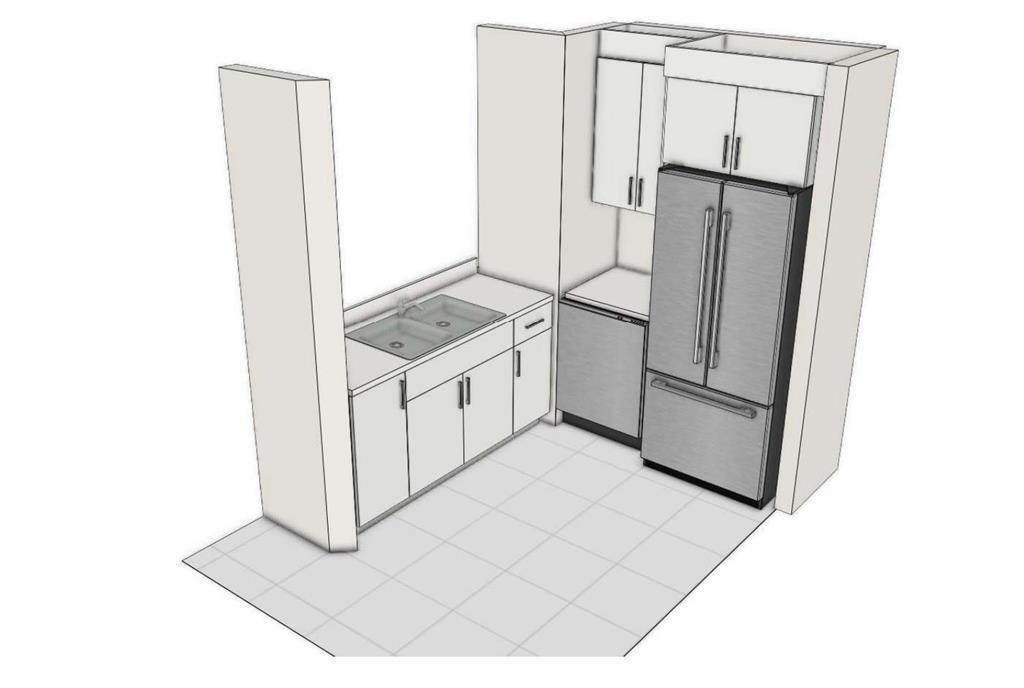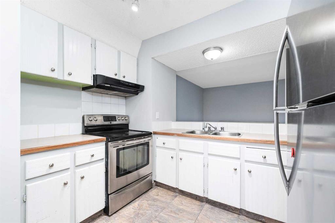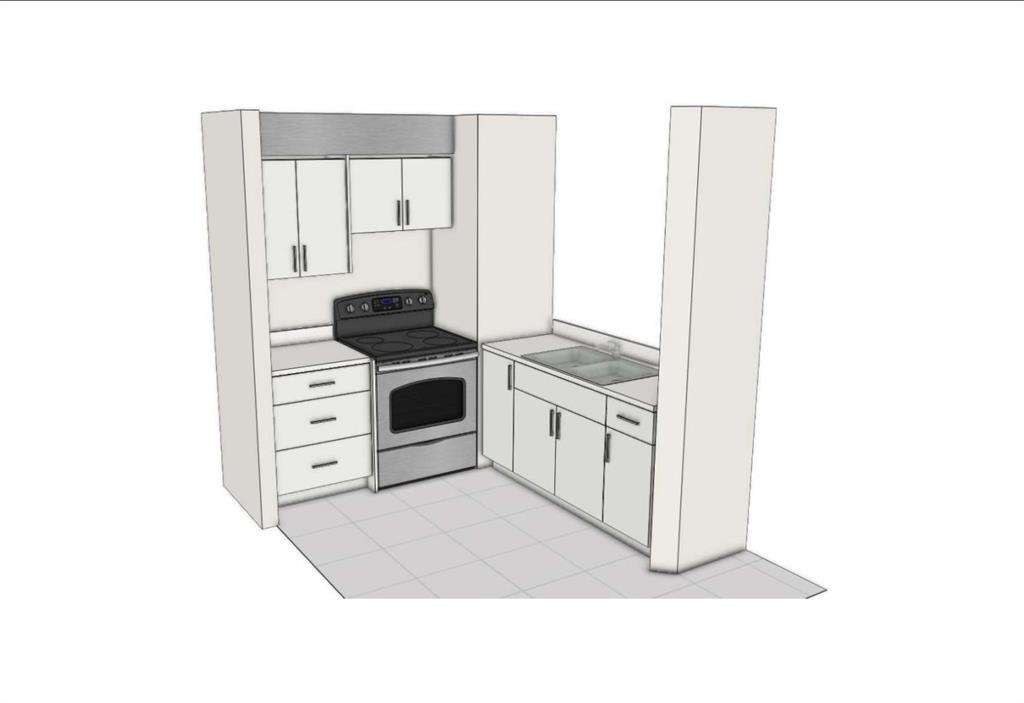3, 4547 7 Avenue SE
Calgary T2A 5E4
MLS® Number: A2247712
$ 265,000
3
BEDROOMS
2 + 0
BATHROOMS
591
SQUARE FEET
1976
YEAR BUILT
Ready to be surprised? This recently renovated bi-level home is immaculate, showing pride of ownership throughout!! The layout is perfect with a spacious and bright Kitchen (new fridge, dishwasher and microwave!), Dining and Living rooms on the main floor along with a 3 piece bath. Just off of the Living room is a private deck which sits above a lovely flower garden. The lower level (with huge windows) boasts a large primary bedroom, 2 more good sized bedrooms, a 4 piece bath, laundry and storage space. This amazing home, located on a quiet street is also conveniently close to schools, public library, pool, playgrounds, grocery stores, public transit & more. The 6 unit complex is Owner-managed so condo fee's are lower than most and personal care is taken throughout the complex. Assigned parking stall included with this unit and there is plenty of on-street parking for guests. Book your private viewing now and don't miss out on this gem of a property! Excellent for first time home buyer or to add to your investment portfolio.
| COMMUNITY | Forest Heights |
| PROPERTY TYPE | Row/Townhouse |
| BUILDING TYPE | Other |
| STYLE | Bi-Level |
| YEAR BUILT | 1976 |
| SQUARE FOOTAGE | 591 |
| BEDROOMS | 3 |
| BATHROOMS | 2.00 |
| BASEMENT | Finished, Full |
| AMENITIES | |
| APPLIANCES | Dishwasher, Dryer, Electric Stove, Microwave, Refrigerator, Washer, Window Coverings |
| COOLING | None |
| FIREPLACE | N/A |
| FLOORING | Ceramic Tile, Hardwood, Laminate |
| HEATING | Forced Air |
| LAUNDRY | In Basement |
| LOT FEATURES | Lawn, See Remarks |
| PARKING | Assigned, Stall |
| RESTRICTIONS | None Known |
| ROOF | Asphalt Shingle |
| TITLE | Fee Simple |
| BROKER | Purpose Realty |
| ROOMS | DIMENSIONS (m) | LEVEL |
|---|---|---|
| Bedroom - Primary | 10`7" x 9`8" | Basement |
| Bedroom | 9`7" x 8`8" | Basement |
| Bedroom | 12`7" x 7`4" | Basement |
| 4pc Bathroom | 7`5" x 4`11" | Basement |
| Laundry | 6`1" x 5`5" | Basement |
| Storage | 6`2" x 9`3" | Basement |
| Living Room | 11`8" x 17`2" | Main |
| Dining Room | 9`7" x 10`3" | Main |
| Kitchen With Eating Area | 10`7" x 15`1" | Main |
| 3pc Bathroom | 7`3" x 4`8" | Main |

