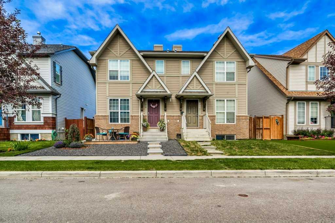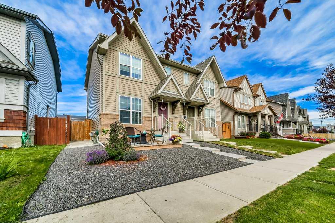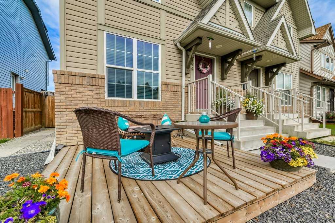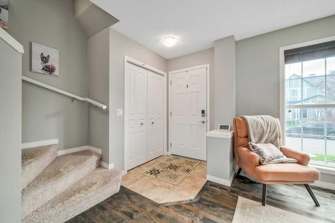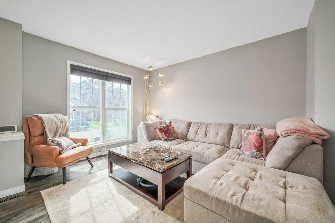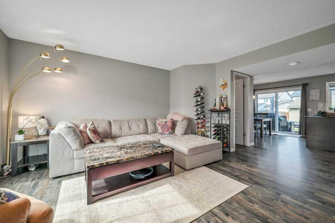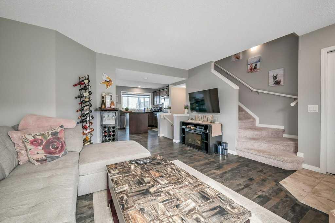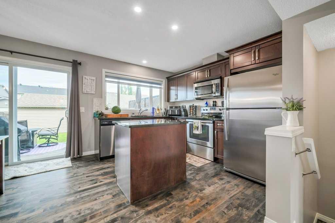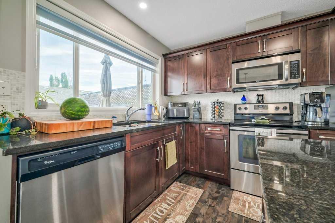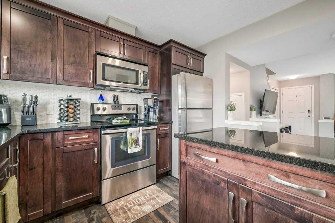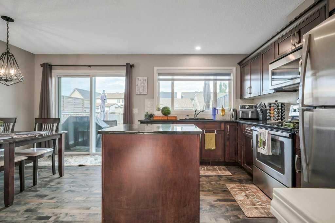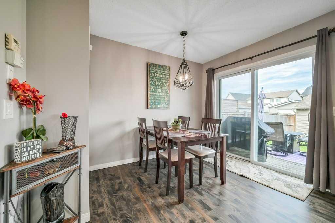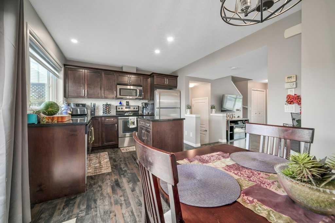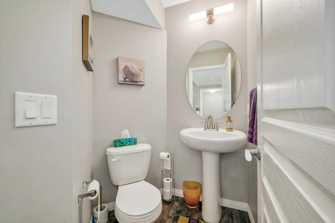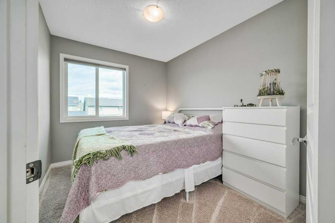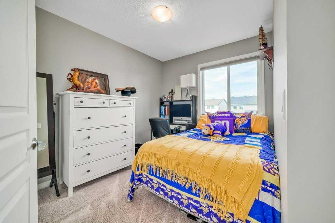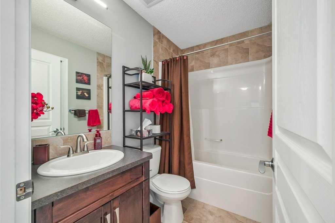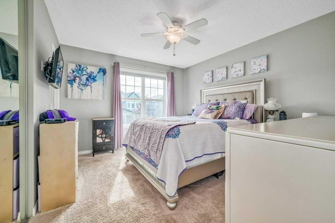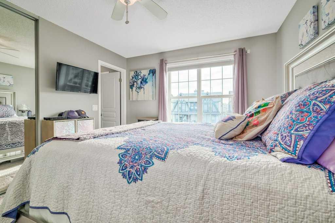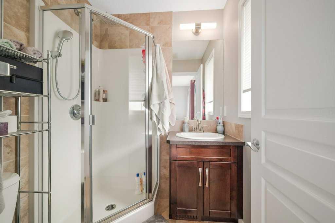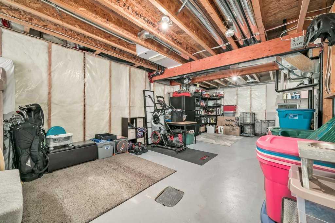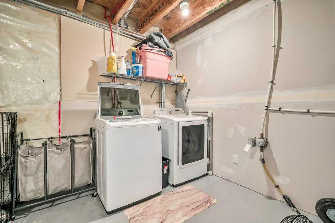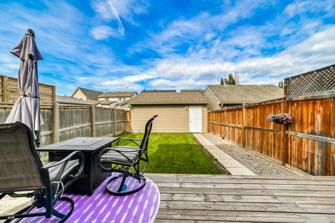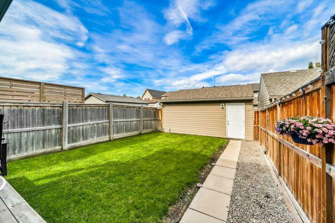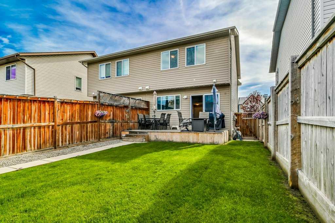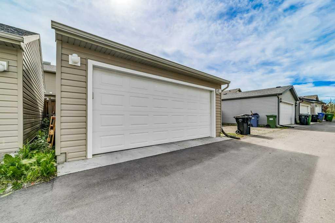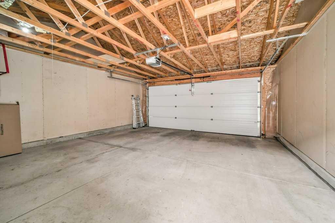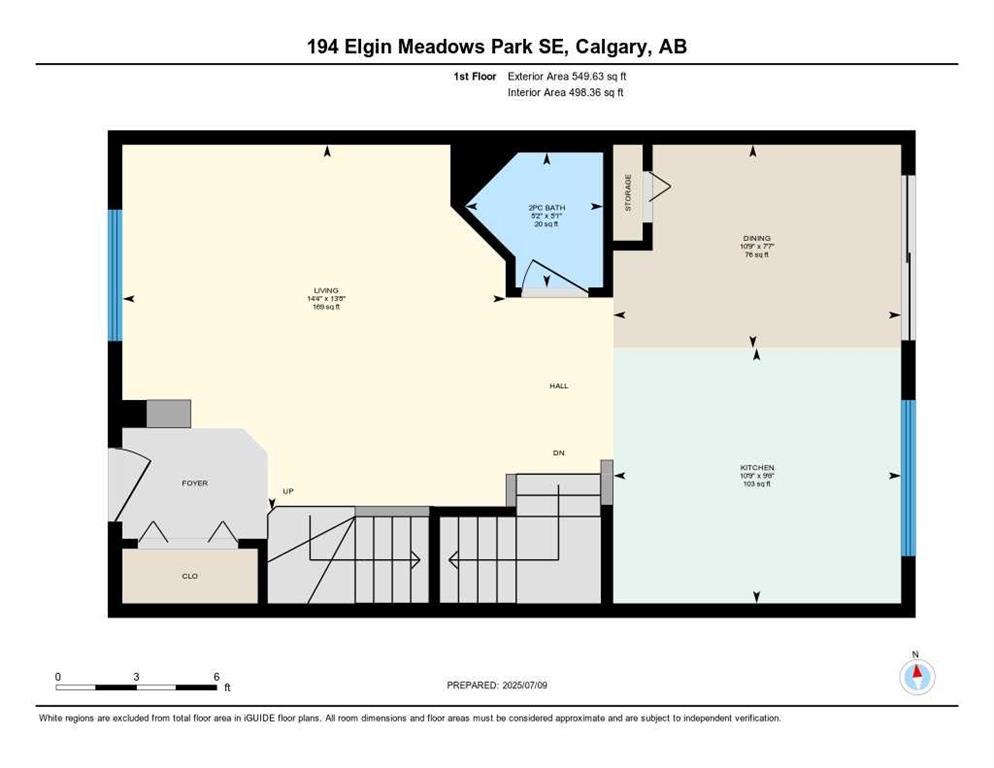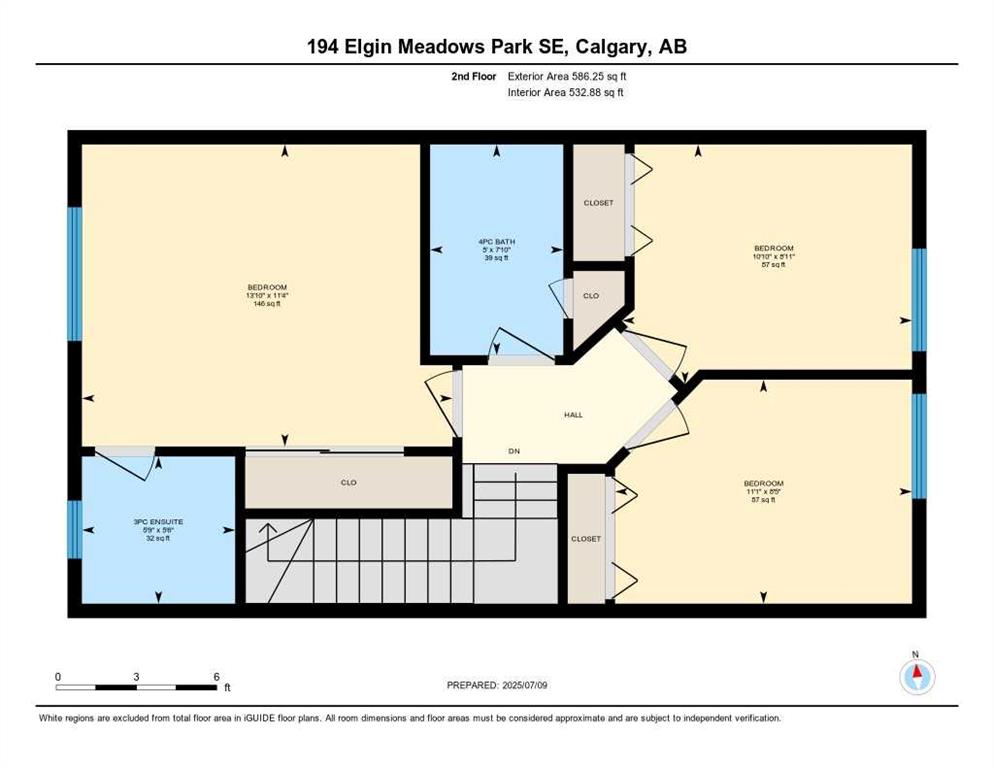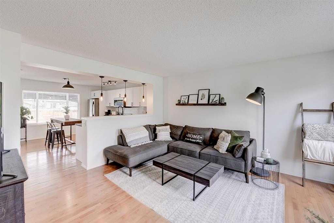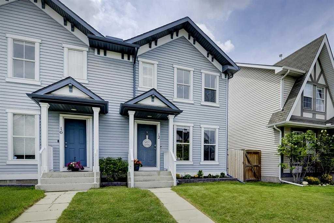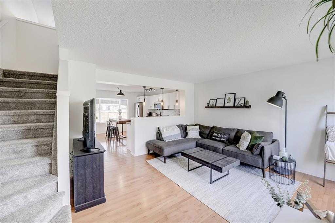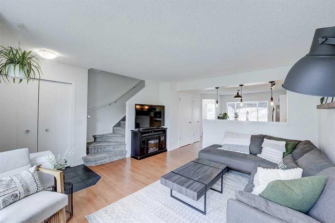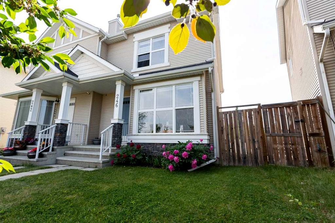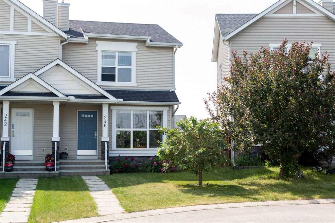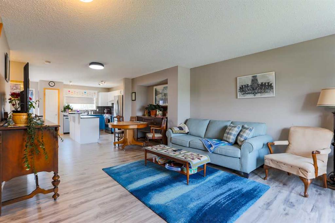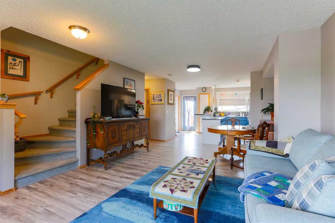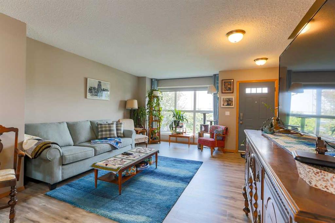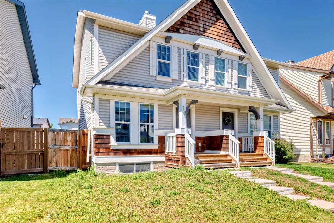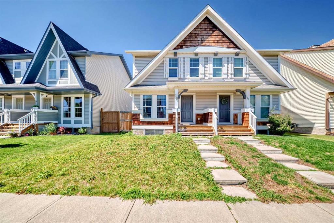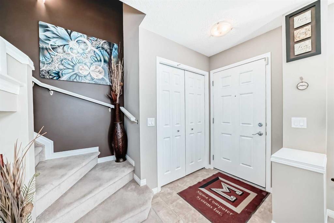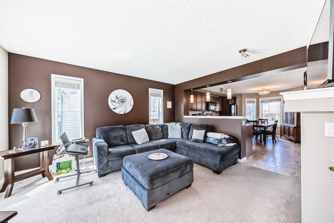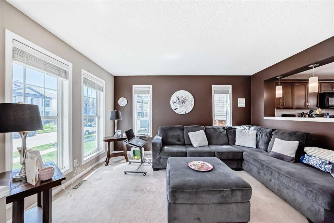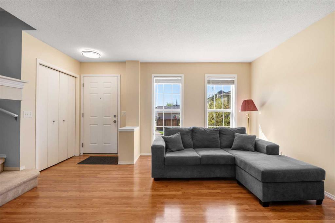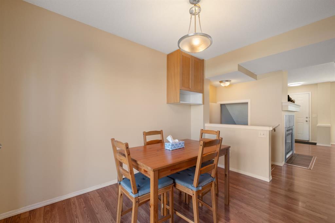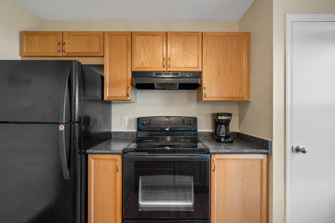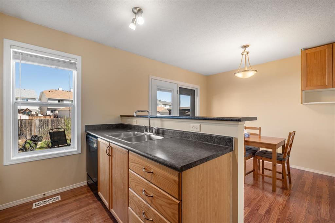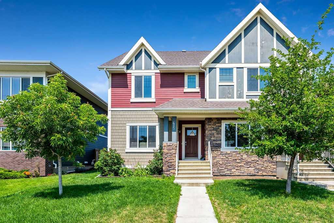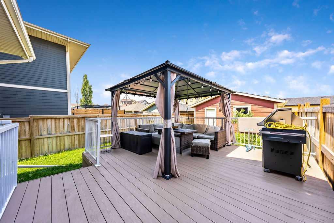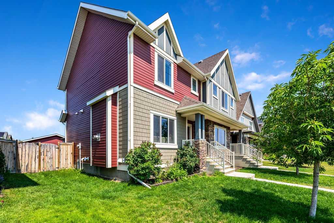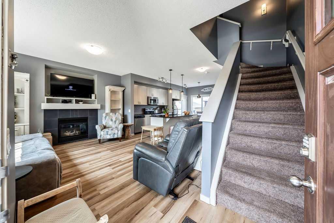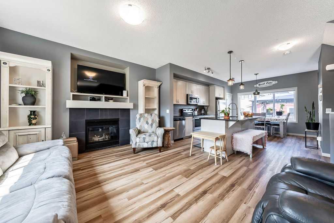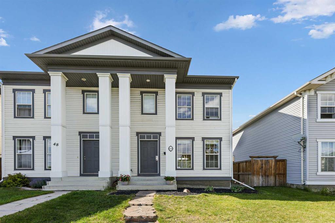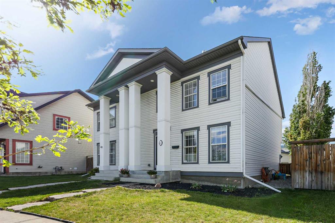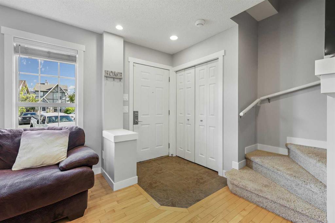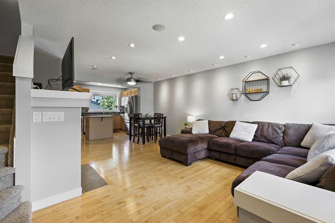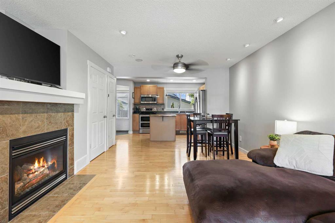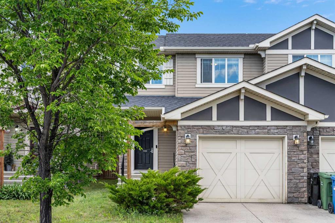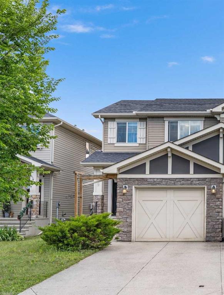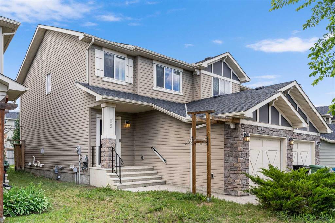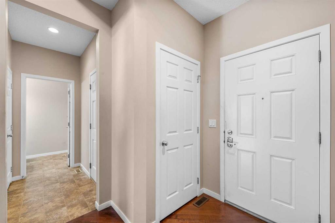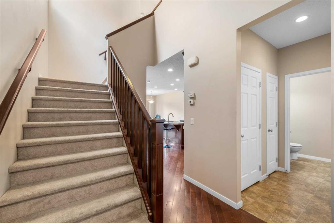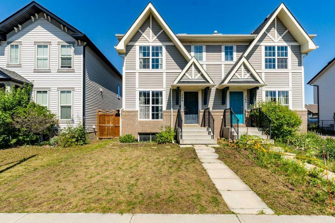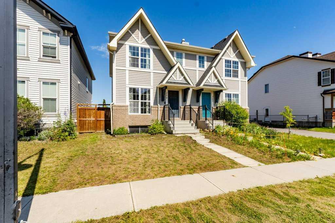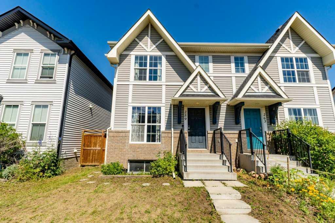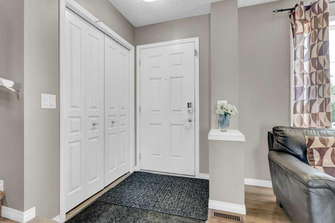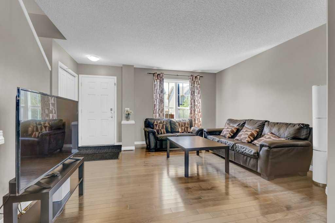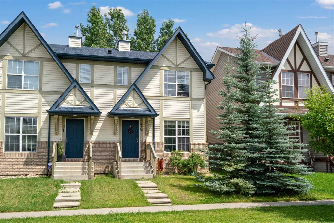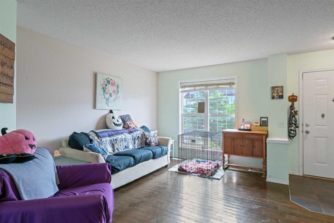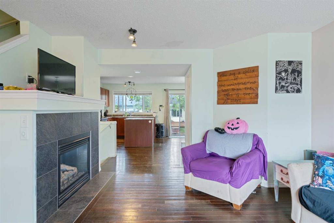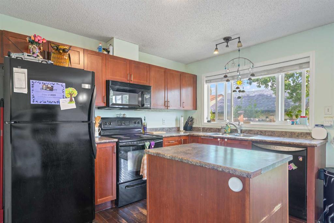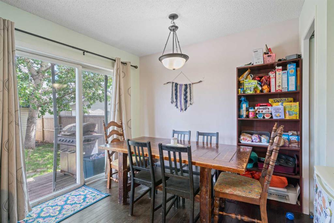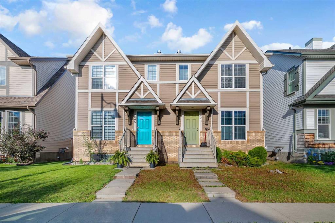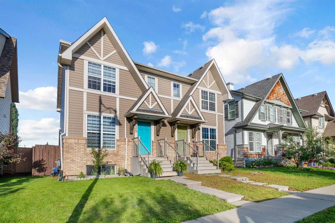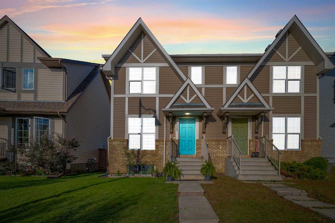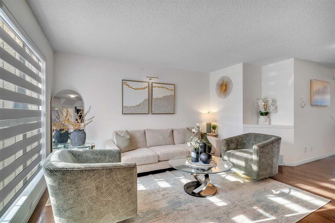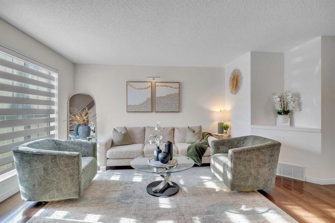194 Elgin Meadows Park SE
Calgary T2Z 1B5
MLS® Number: A2238645
$ 500,000
3
BEDROOMS
2 + 1
BATHROOMS
2012
YEAR BUILT
Welcome to this bright and well-maintained home in the heart of McKenzie Towne. Enjoy the landscaped front yard with a functional front deck—perfect for morning coffee or relaxing in the evening. Step inside to freshly refinished hardwood floors and a spacious, sunlit living room. The kitchen features quartz countertops, stainless steel appliances, a classic tile backsplash, and a large pantry. West-facing windows bring in plenty of natural light and overlook the fully fenced backyard with a full-sized deck, yard, and double detached garage. A convenient half bath completes the main floor. Upstairs, you’ll find three generously sized bedrooms, including the primary bedroom with a 3-piece ensuite, plus another full bathroom. The basement is undeveloped and ready for your ideas. Located close to Stoney Trail, Deerfoot, shopping, restaurants, transit, and more.
| COMMUNITY | McKenzie Towne |
| PROPERTY TYPE | Semi Detached (Half Duplex) |
| BUILDING TYPE | Duplex |
| STYLE | 2 Storey, Side by Side |
| YEAR BUILT | 2012 |
| SQUARE FOOTAGE | 1,136 |
| BEDROOMS | 3 |
| BATHROOMS | 3.00 |
| BASEMENT | Full, Unfinished |
| AMENITIES | |
| APPLIANCES | Dishwasher, Electric Stove, Garage Control(s), Microwave Hood Fan, Refrigerator, Washer/Dryer, Window Coverings |
| COOLING | None |
| FIREPLACE | N/A |
| FLOORING | Carpet, Ceramic Tile, Hardwood |
| HEATING | Central |
| LAUNDRY | In Basement |
| LOT FEATURES | Back Lane, Back Yard, Front Yard, Lawn, Level, Rectangular Lot |
| PARKING | Double Garage Detached |
| RESTRICTIONS | Restrictive Covenant, Utility Right Of Way |
| ROOF | Asphalt Shingle |
| TITLE | Fee Simple |
| BROKER | 2% Realty |
| ROOMS | DIMENSIONS (m) | LEVEL |
|---|---|---|
| Storage | 16`8" x 27`9" | Basement |
| Dining Room | 7`7" x 10`9" | Main |
| Kitchen | 9`6" x 10`9" | Main |
| 2pc Bathroom | 5`1" x 5`2" | Main |
| Living Room | 13`8" x 14`4" | Main |
| Bedroom | 8`11" x 10`10" | Upper |
| Bedroom | 8`5" x 11`1" | Upper |
| 4pc Bathroom | 7`10" x 5`0" | Upper |
| Bedroom - Primary | 11`4" x 13`10" | Upper |
| 3pc Ensuite bath | 5`6" x 5`9" | Upper |

