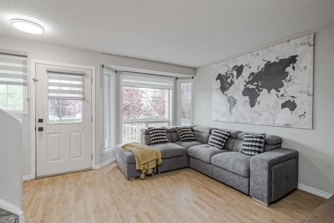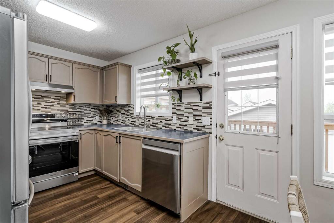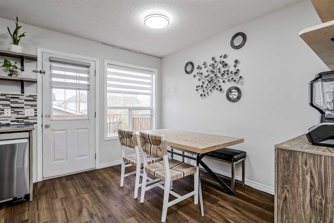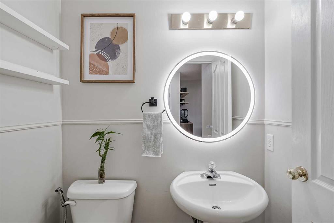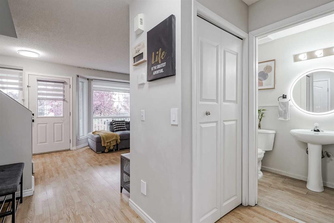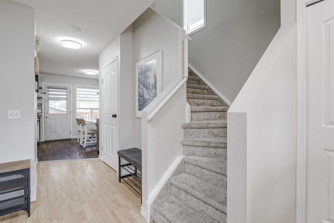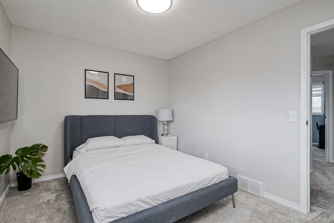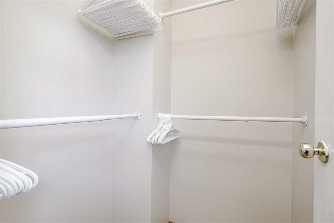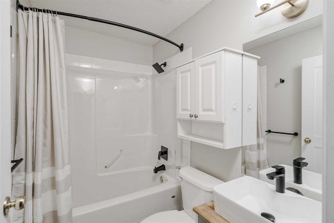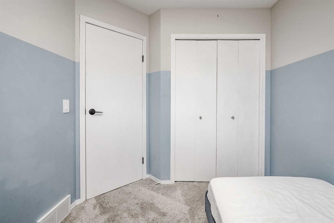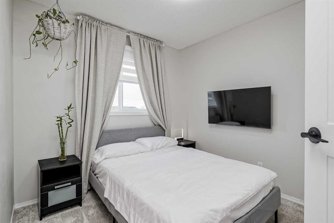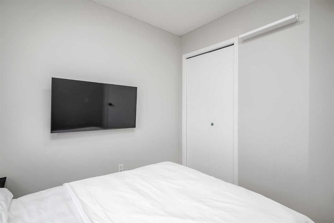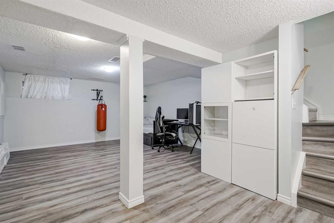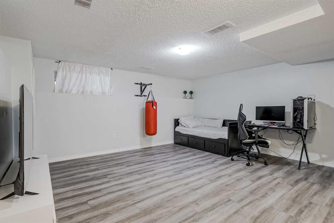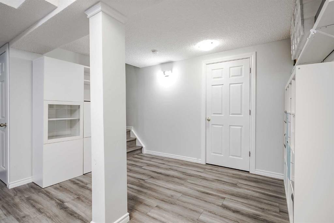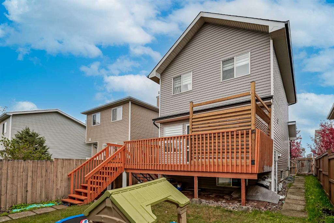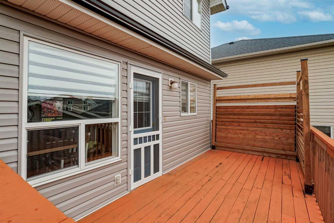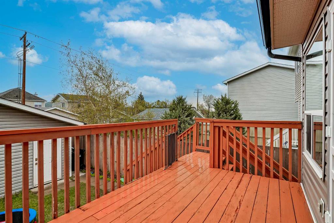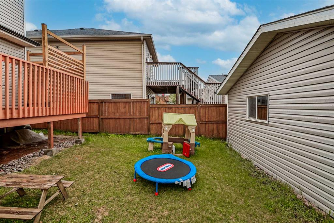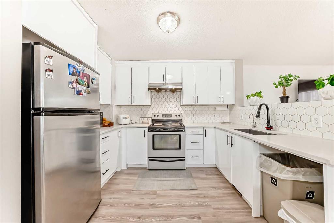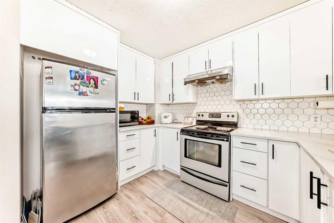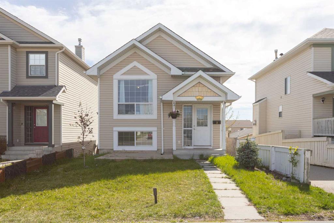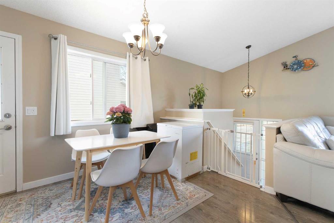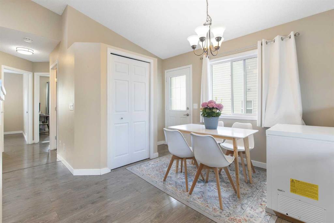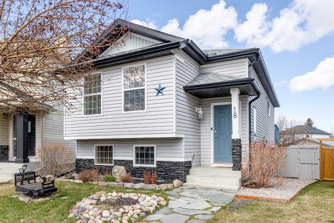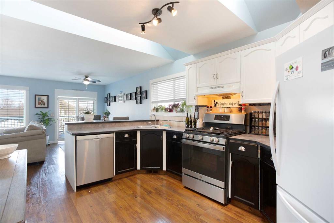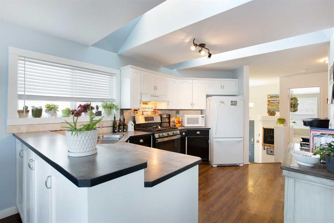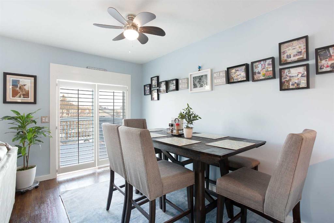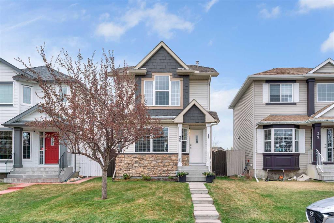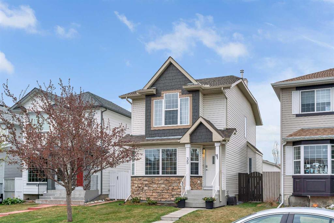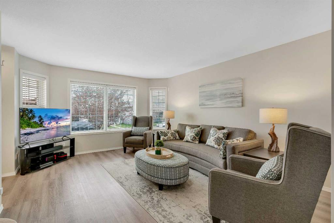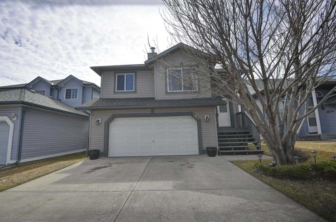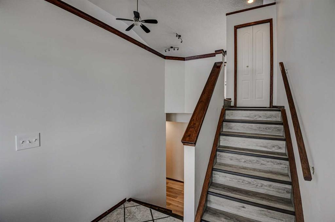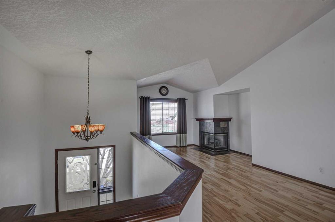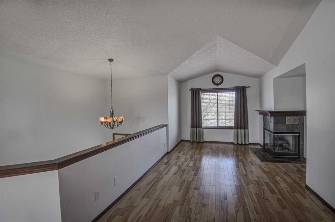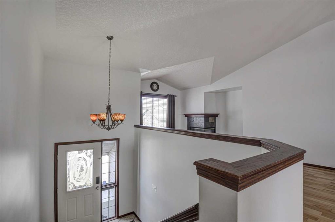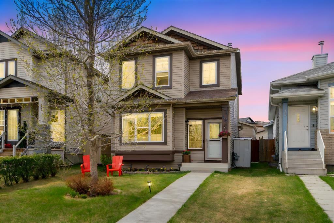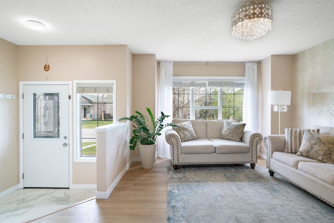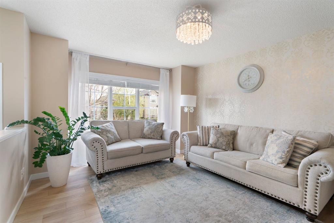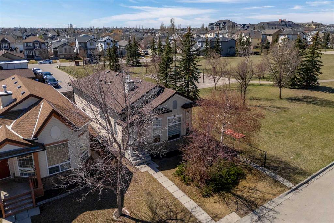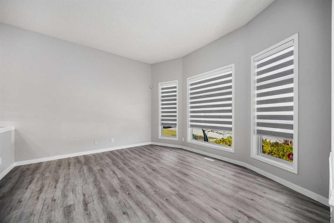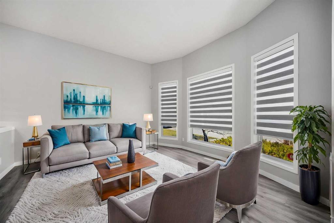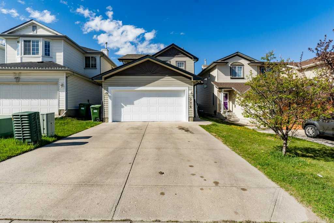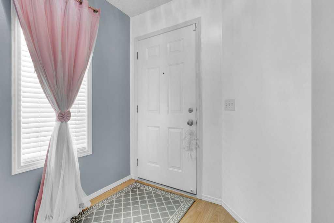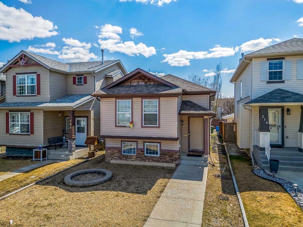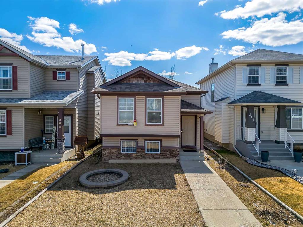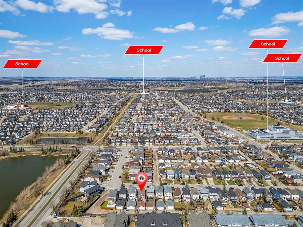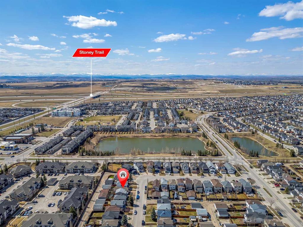190 Bridleglen Road SW
Calgary T2Y3W8
MLS® Number: A2219464
$ 535,000
3
BEDROOMS
1 + 1
BATHROOMS
1,016
SQUARE FEET
2000
YEAR BUILT
Welcome to this charming 3-bedroom detached home with a finished basement and double detached garage that offers the perfect space for young families or first-time buyers looking to put down roots in a vibrant and welcoming community. Step inside and you’re greeted by a warm, inviting main level with plenty of natural light and a layout designed for everyday living. The spacious living room flows effortlessly into the kitchen and dining area — ideal for family dinners, weekend brunches, or hosting friends. With three generous bedrooms, there’s room for everyone to unwind and feel at home. Downstairs, the fully finished basement adds incredible value and flexibility. Whether you need an extra playroom for the kids, a cozy movie and entertainment zone, or even a home office or gym, this space is ready to adapt to your lifestyle. Outside, you’ll love the detached double garage — no more clearing snow off your car in winter — and a low-maintenance yard with space for summer BBQs, toys, or a small garden. But what truly sets this home apart is its prime location in the heart of Bridlewood, one of Calgary’s most family-oriented neighborhoods. You’re just steps away from playgrounds, parks, walking paths, top-rated schools, and daycares — everything you need is right at your doorstep. Plus, with easy access to shopping, transit, and major routes, commuting and weekend errands are a breeze. Whether you’re starting a family, purchasing your very first home, or just looking for a place where you can build a life, this home offers the comfort, space, and community you’ve been searching for — all at an accessible price point.
| COMMUNITY | Bridlewood |
| PROPERTY TYPE | Detached |
| BUILDING TYPE | House |
| STYLE | 2 Storey |
| YEAR BUILT | 2000 |
| SQUARE FOOTAGE | 1,016 |
| BEDROOMS | 3 |
| BATHROOMS | 2.00 |
| BASEMENT | Finished, Full |
| AMENITIES | |
| APPLIANCES | Dishwasher, Dryer, Electric Stove, Refrigerator, Washer, Window Coverings |
| COOLING | None |
| FIREPLACE | N/A |
| FLOORING | Carpet, Ceramic Tile, Laminate |
| HEATING | Forced Air |
| LAUNDRY | In Basement |
| LOT FEATURES | Back Lane, Level, Street Lighting |
| PARKING | Double Garage Detached |
| RESTRICTIONS | None Known |
| ROOF | Asphalt Shingle |
| TITLE | Fee Simple |
| BROKER | eXp Realty |
| ROOMS | DIMENSIONS (m) | LEVEL |
|---|---|---|
| Family Room | 13`11" x 15`10" | Basement |
| Flex Space | 6`11" x 12`5" | Basement |
| Kitchen | 8`8" x 8`11" | Main |
| Living Room | 8`7" x 11`8" | Main |
| Dining Room | 4`8" x 10`11" | Main |
| 2pc Ensuite bath | Main | |
| Bedroom - Primary | 9`6" x 11`11" | Second |
| Bedroom | 8`8" x 8`11" | Second |
| Bedroom | 7`11" x 9`4" | Second |
| 4pc Bathroom | Second |




