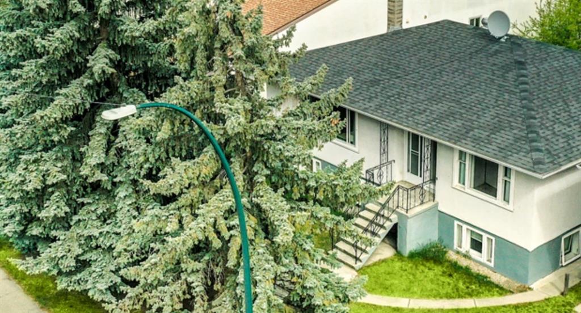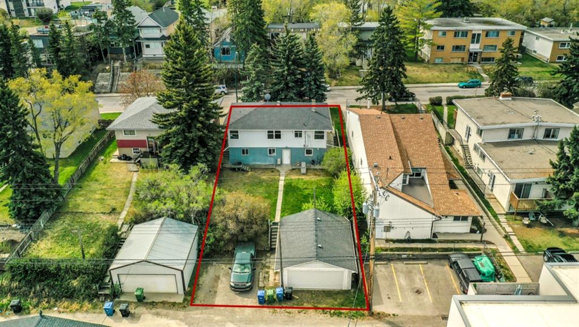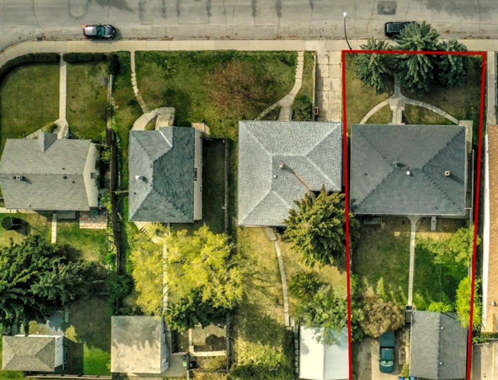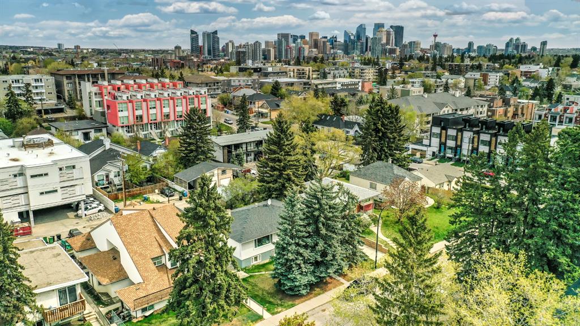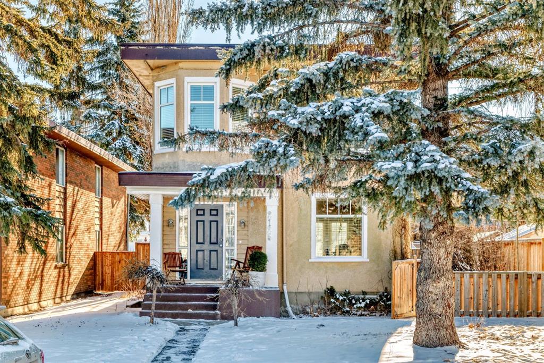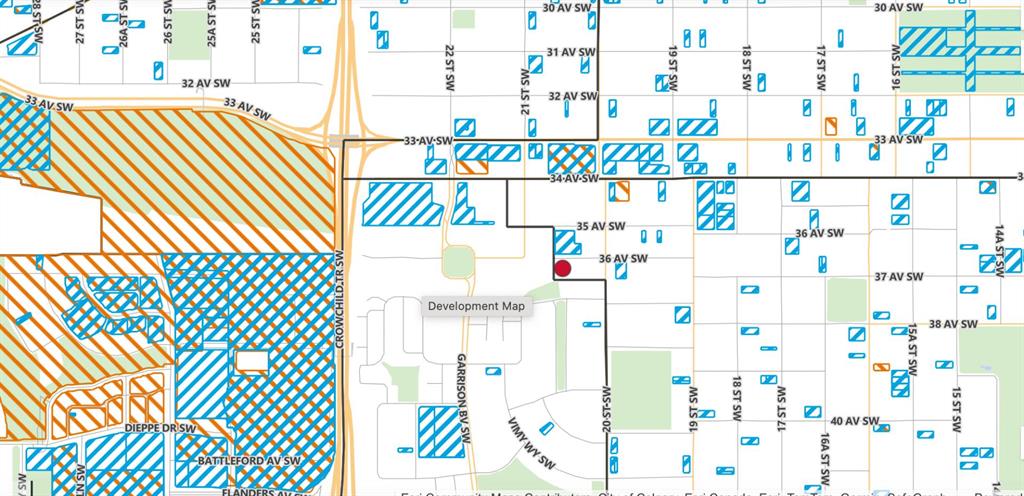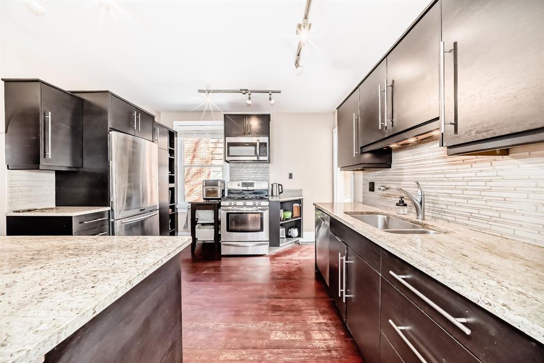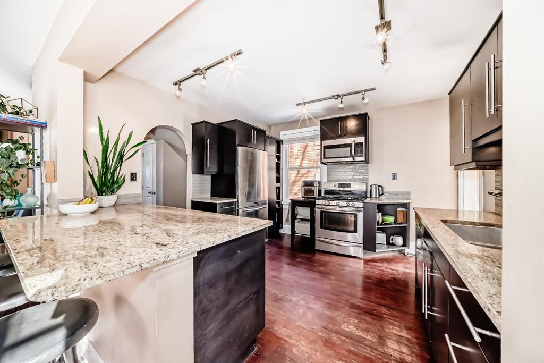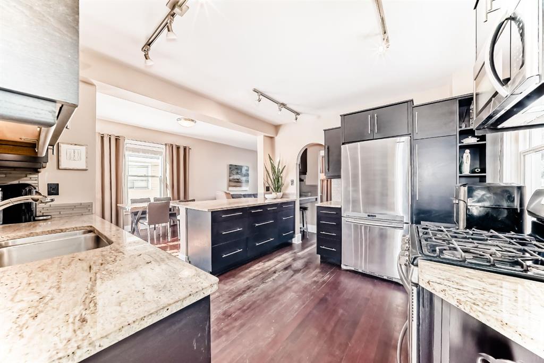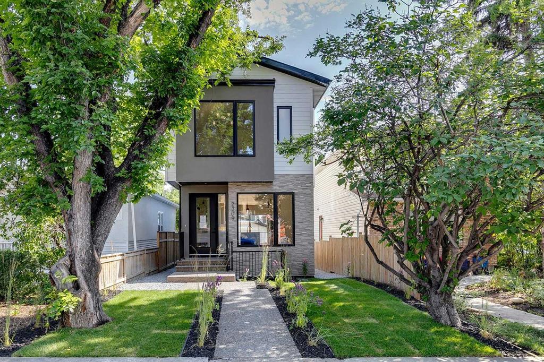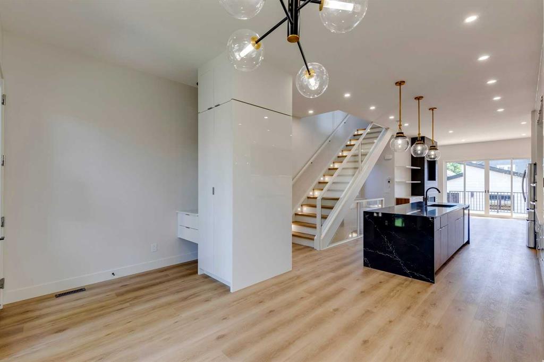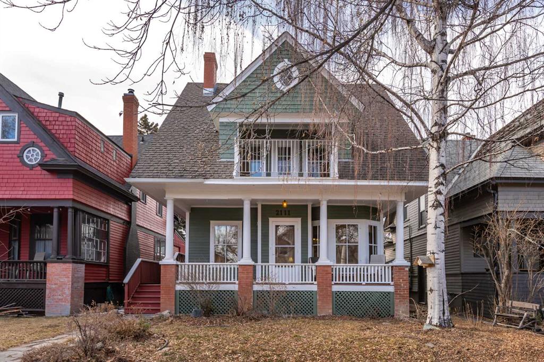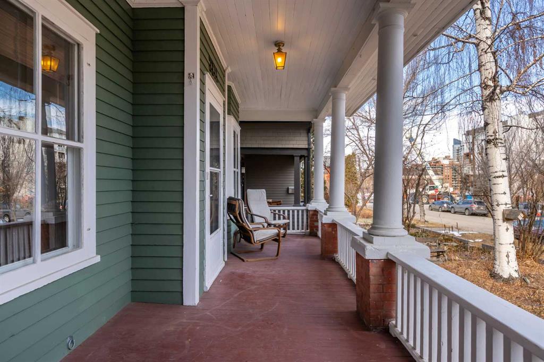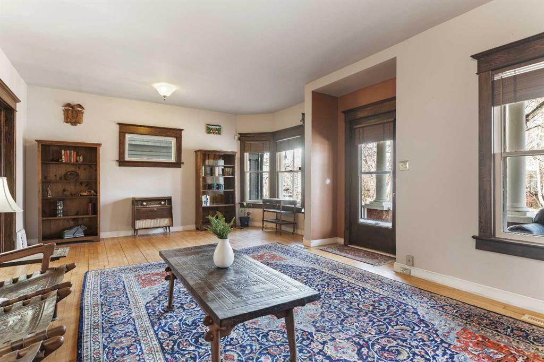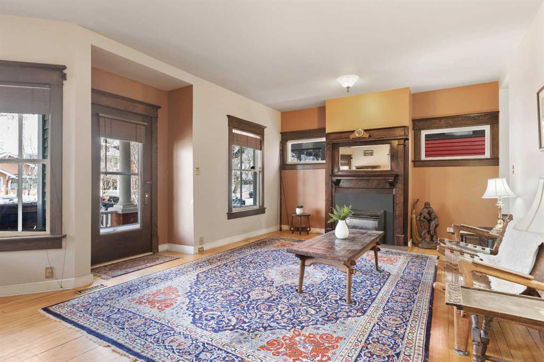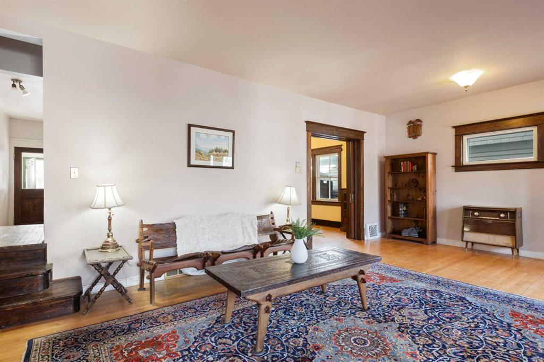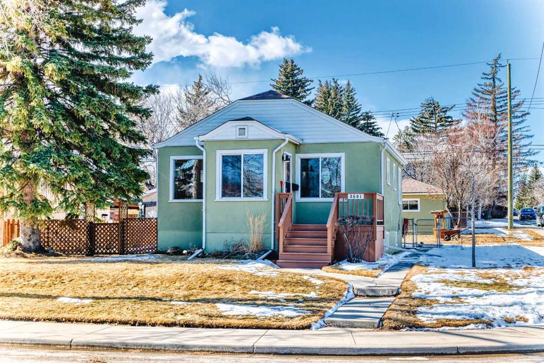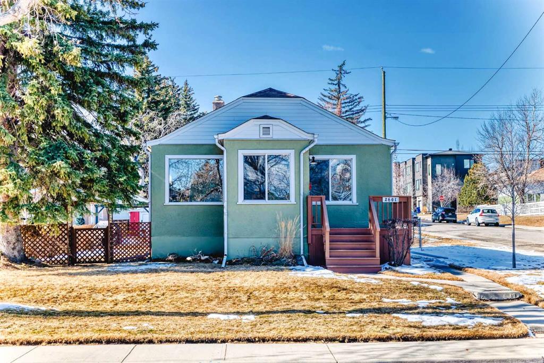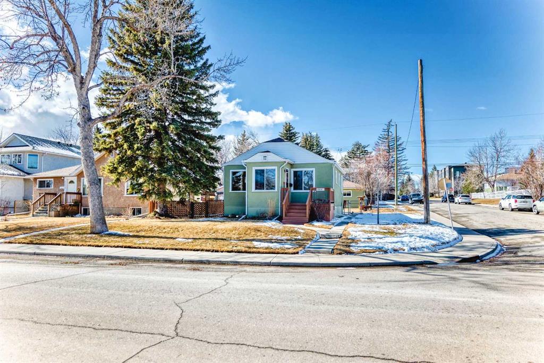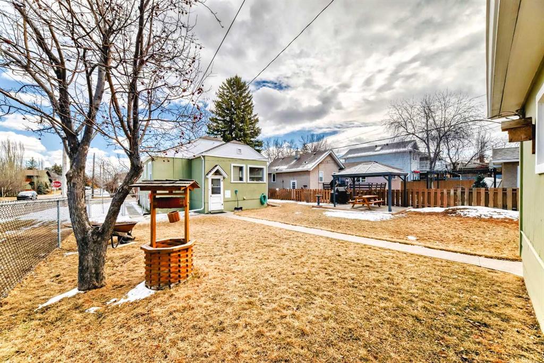1828 30 Avenue SW
Calgary T2T 1P7
MLS® Number: A2206618
$ 1,199,900
4
BEDROOMS
3 + 1
BATHROOMS
1,692
SQUARE FEET
1949
YEAR BUILT
Charming Character Home in the Heart of South Calgary. Don’t miss your chance to own this stunning inner-city gem, where timeless charm meets modern elegance! Perfectly situated on one of South Calgary’s most desirable streets this beautifully updated home offers over 2,300 sq. ft. of living space and a 127’x42’ ft lot. Step inside to a bright and inviting front entry and dining area, bathed in natural light. The open-concept living room and kitchen make an ideal gathering space, featuring warm cabinetry, granite countertops, a large island, and stainless-steel appliances, including a gas stove. Cozy up by the gas fireplace, updated with a stunning marble tile surround and white oak mantel, creating a space that is both fresh and warm. A custom-designed railway-inspired wall cleverly conceals the main floor powder room, adding a unique touch to this home’s character. Upstairs, the charm continues with angled ceilings that add character to the bright primary bedroom, complete with a walk-in closet, additional storage, and a well-appointed ensuite. Two spacious secondary bedrooms and a 4-piece bathroom complete the upper level. The fully finished lower level offers even more living space, including a family room, wine room, home gym, fourth bedroom, and a third full bathroom—perfect for guests or additional family members. This well-maintained home has been freshly painted, has gemstone lighting and a new hot water tank in 2024. Outside, the landscaped front yard is lined with colorful perennials and the very private large backyard has been regraded, is well landscaped and has the perfect set up for a hot tub, there is also the oversized 21’x24’ double detached garage with loft storage. A truly one-of-a-kind home, that perfectly balances character and contemporary updates in an unbeatable location. Just minutes from Marda Loop’s vibrant shops, restaurants, and markets, as well as nearby parks and pathways, this is the dream lifestyle you’ve been searching for.
| COMMUNITY | South Calgary |
| PROPERTY TYPE | Detached |
| BUILDING TYPE | House |
| STYLE | 2 Storey |
| YEAR BUILT | 1949 |
| SQUARE FOOTAGE | 1,692 |
| BEDROOMS | 4 |
| BATHROOMS | 4.00 |
| BASEMENT | Finished, Full |
| AMENITIES | |
| APPLIANCES | Dishwasher, Dryer, Gas Stove, Microwave, Range Hood, Refrigerator, Washer, Water Softener |
| COOLING | None |
| FIREPLACE | Gas, Mantle, Tile |
| FLOORING | Carpet, Ceramic Tile, Hardwood, Laminate, Other |
| HEATING | Forced Air |
| LAUNDRY | In Basement, Laundry Room |
| LOT FEATURES | Back Lane, Back Yard, Front Yard, Landscaped, Lawn, Private, Rectangular Lot |
| PARKING | Alley Access, Double Garage Detached, Garage Faces Rear |
| RESTRICTIONS | None Known |
| ROOF | Asphalt Shingle |
| TITLE | Fee Simple |
| BROKER | RE/MAX Realty Professionals |
| ROOMS | DIMENSIONS (m) | LEVEL |
|---|---|---|
| Game Room | 10`4" x 14`11" | Basement |
| Exercise Room | 10`6" x 9`7" | Basement |
| Bedroom | 10`7" x 8`10" | Basement |
| 4pc Bathroom | Basement | |
| Laundry | 5`7" x 7`9" | Basement |
| Dining Room | 11`2" x 19`0" | Main |
| Living Room | 13`7" x 14`6" | Main |
| Kitchen | 16`1" x 16`1" | Main |
| 2pc Bathroom | Main | |
| Bedroom - Primary | 22`5" x 16`1" | Upper |
| 5pc Ensuite bath | Upper | |
| Bedroom | 11`6" x 13`4" | Upper |
| Bedroom | 13`7" x 8`0" | Upper |
| 4pc Bathroom | Upper |












































