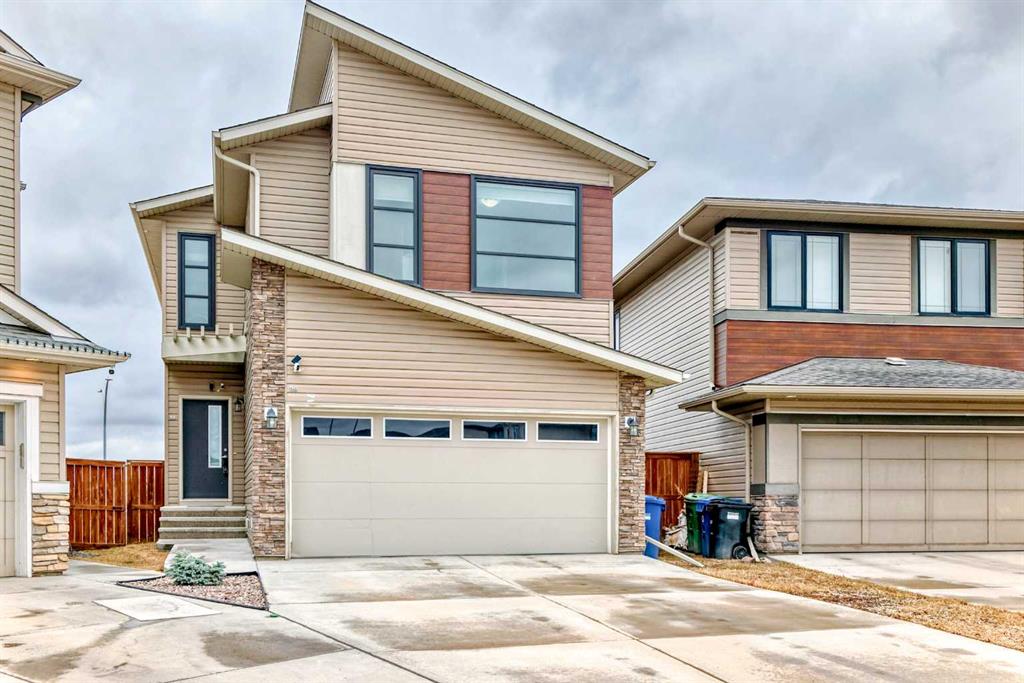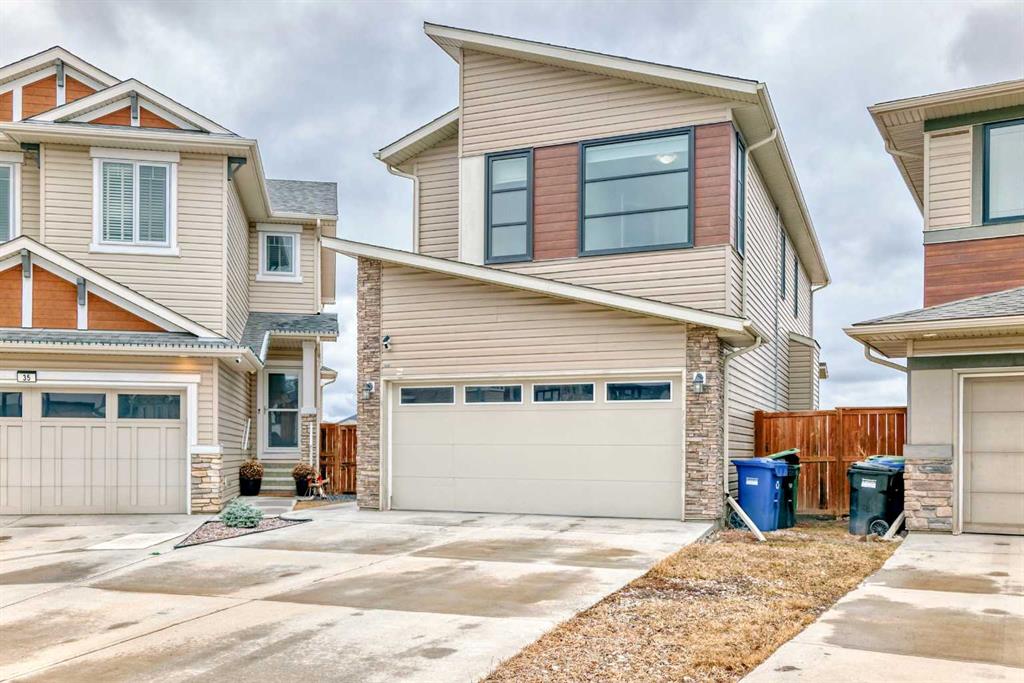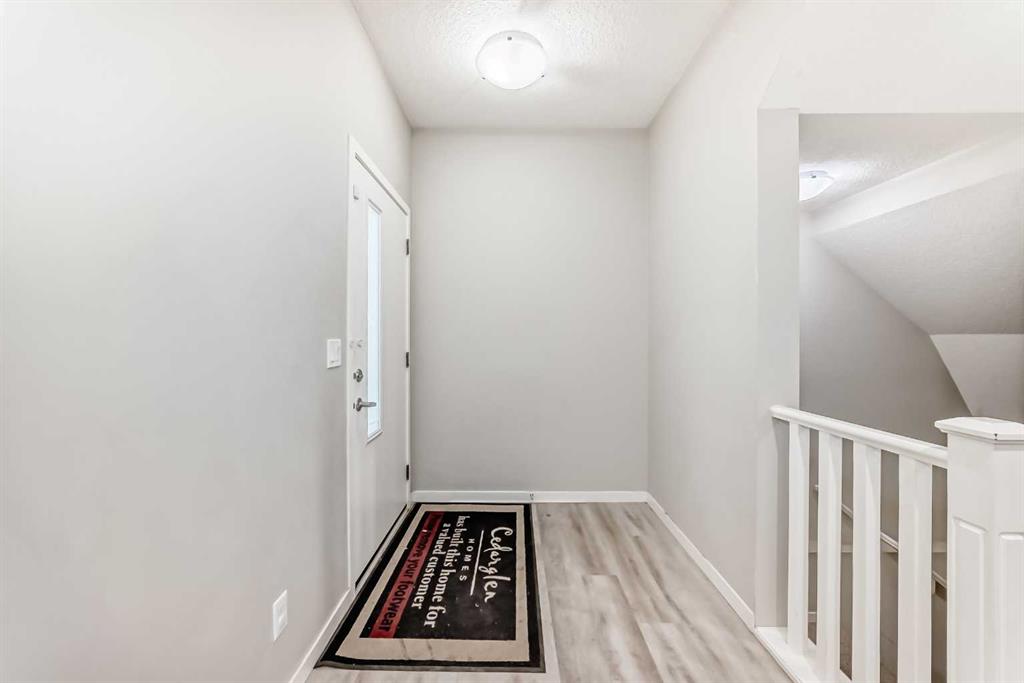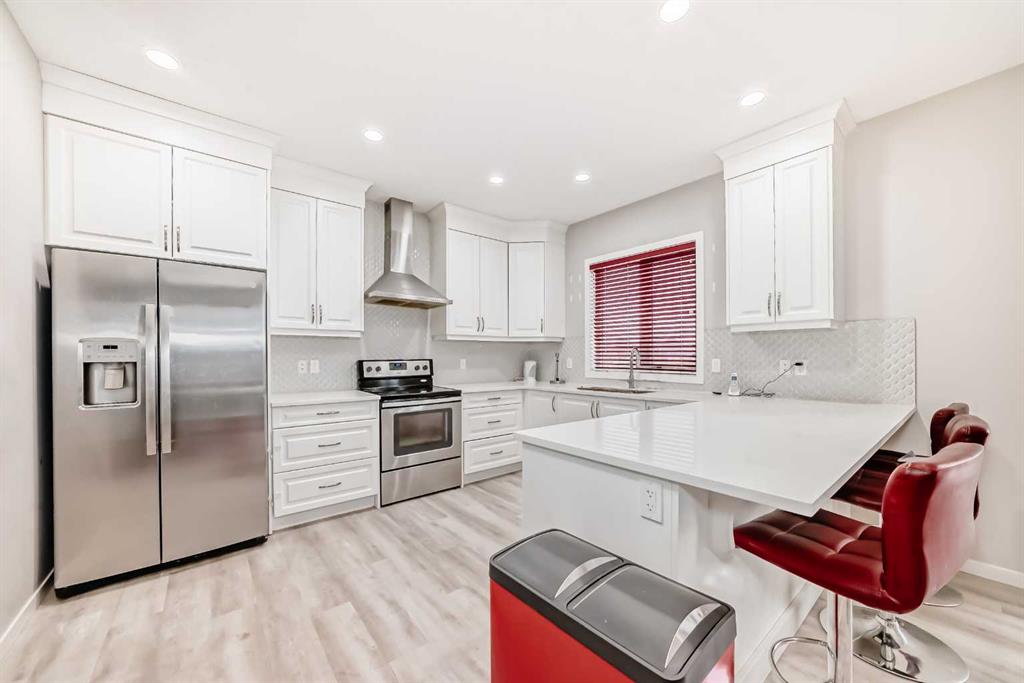182 Tusslewood Drive NW
Calgary T3L 2N1
MLS® Number: A2201797
$ 665,000
3
BEDROOMS
3 + 1
BATHROOMS
2002
YEAR BUILT
This is the one you have been waiting for! Fully finished with over 2000 sq ft of developed space with 3 bedrooms and 3.5 bathrooms in a prime location, steps to the park and ravine trails. As you enter the property you are greeted by the new luxury vinyl plank flooring leading you into the open concept main floor. Spacious living room with tile faced corner fireplace with mantle. Kitchen with crisp white cabinetry, newer stainless-steel appliances, tile backsplash, corner pantry, and large island with raised bar ledge. Open to the dining area with sliding doors out to the fully fenced and maturely landscaped backyard with beautiful shrubs and perennials. Head upstairs to the primary bedroom with walk-in closet and updated 4-piece bathroom. Good sized 2nd and 3rd bedrooms with their own adjoining 4-piece bathroom complete the family friendly upper floor. Fully finished basement with plush carpeting leading you into the large family/rec room with another full 4-piece bathroom. All this located in the sought after neighborhood of Tuscany in the Tusslewood Estates area! Surrounded by all the amenities such as C-Train station, tons of shopping, highly rated schools, parks, ravine walking trails, and quick access to Stoney Trail and Highway 1 for quick escape to the mountains! This home shows 10/10 and is a must see!
| COMMUNITY | Tuscany |
| PROPERTY TYPE | Detached |
| BUILDING TYPE | House |
| STYLE | 2 Storey |
| YEAR BUILT | 2002 |
| SQUARE FOOTAGE | 1,400 |
| BEDROOMS | 3 |
| BATHROOMS | 4.00 |
| BASEMENT | Finished, Full |
| AMENITIES | |
| APPLIANCES | Dishwasher, Dryer, Electric Stove, Range Hood, Refrigerator, Washer, Window Coverings |
| COOLING | None |
| FIREPLACE | Gas |
| FLOORING | Carpet, Linoleum, Vinyl Plank |
| HEATING | Forced Air, Natural Gas |
| LAUNDRY | Laundry Room, Main Level |
| LOT FEATURES | Back Yard, Front Yard, Landscaped, Lawn, Many Trees, Rectangular Lot |
| PARKING | Double Garage Attached |
| RESTRICTIONS | None Known |
| ROOF | Asphalt Shingle |
| TITLE | Fee Simple |
| BROKER | Real Broker |
| ROOMS | DIMENSIONS (m) | LEVEL |
|---|---|---|
| Family Room | 21`9" x 14`6" | Basement |
| Flex Space | 9`7" x 7`7" | Basement |
| 4pc Bathroom | 7`6" x 5`0" | Basement |
| Furnace/Utility Room | 16`5" x 10`5" | Basement |
| Living Room | 14`11" x 11`11" | Main |
| Kitchen | 12`8" x 11`0" | Main |
| Dining Room | 10`8" x 7`8" | Main |
| Foyer | 10`3" x 10`0" | Main |
| 2pc Bathroom | 7`4" x 2`9" | Main |
| Laundry | 7`5" x 5`6" | Main |
| Bedroom - Primary | 13`10" x 13`0" | Second |
| 3pc Ensuite bath | 8`2" x 5`0" | Second |
| Bedroom | 9`11" x 9`8" | Second |
| Bedroom | 10`4" x 9`11" | Second |
| 4pc Bathroom | 7`6" x 4`11" | Second |



































































































