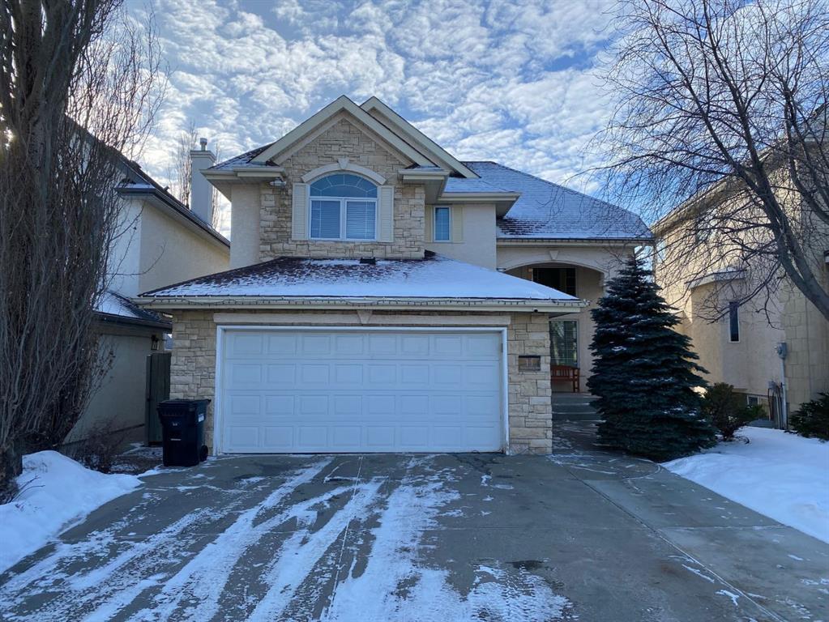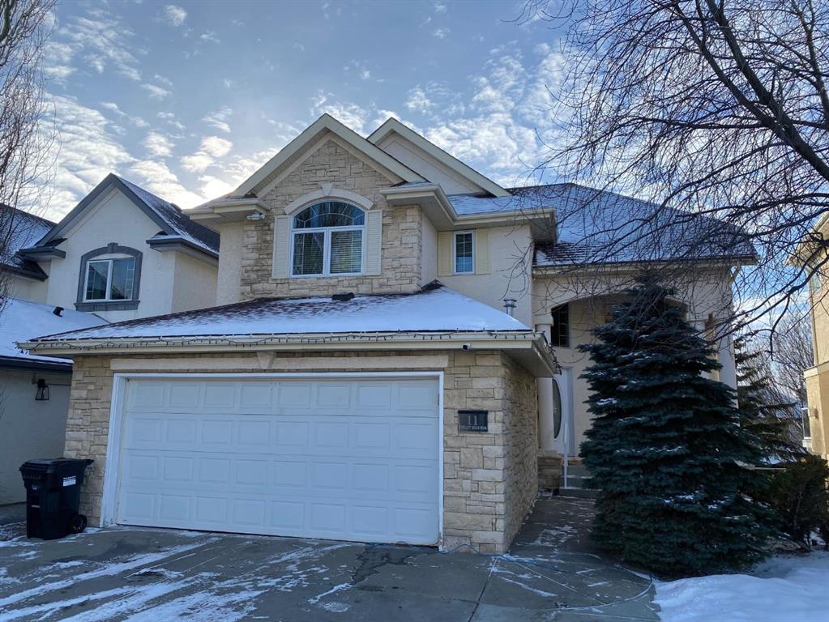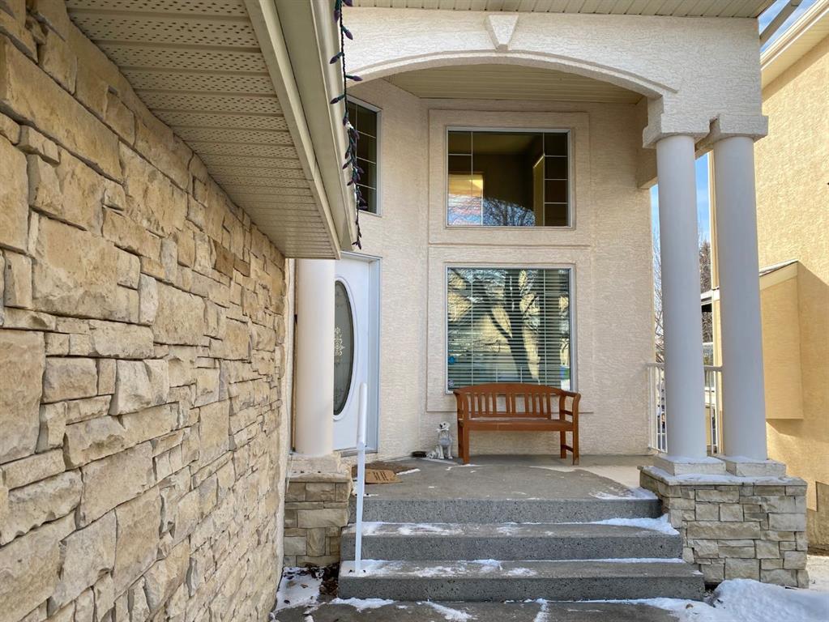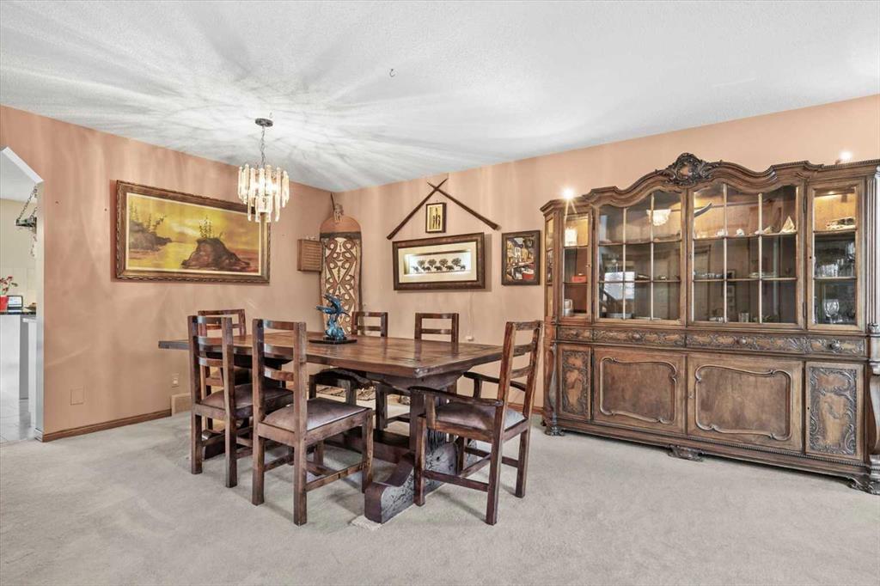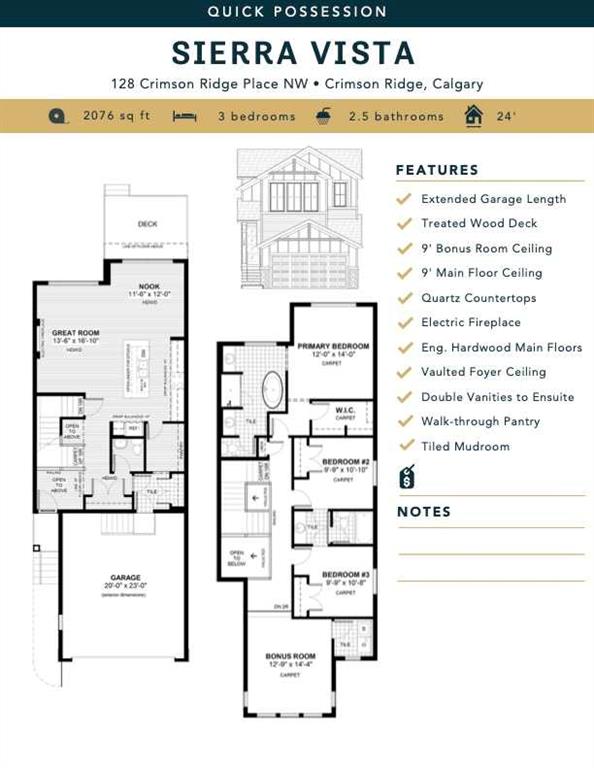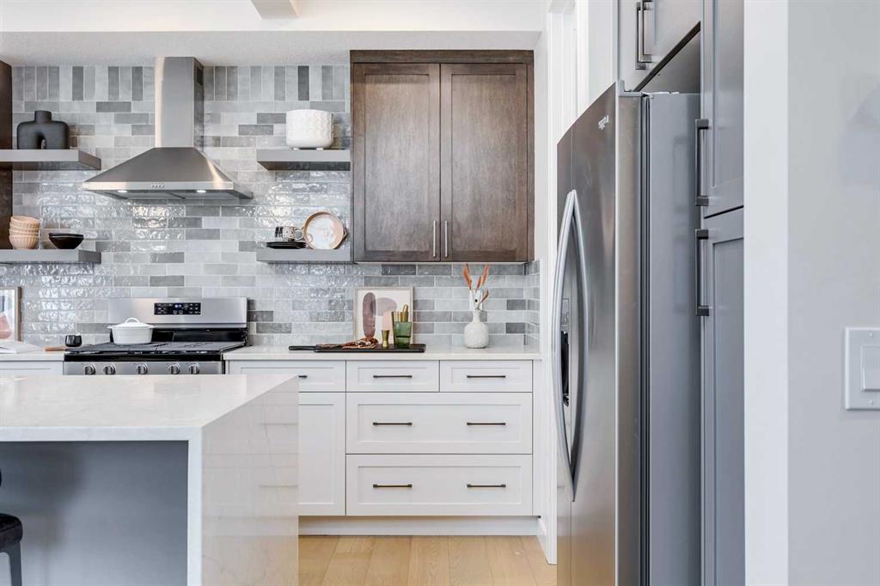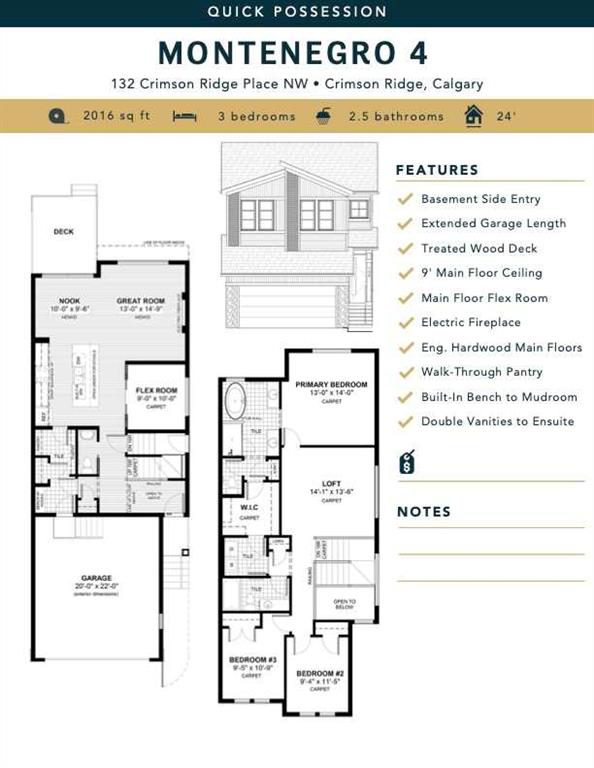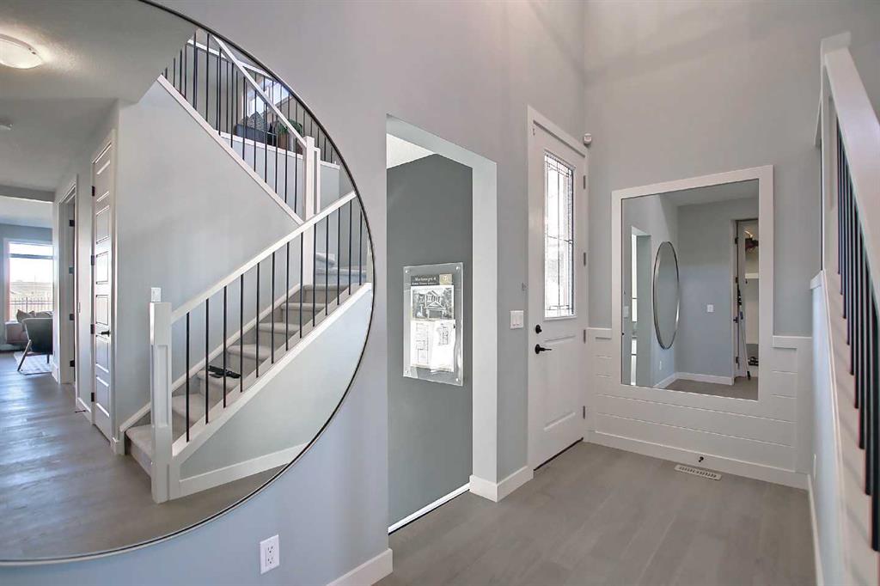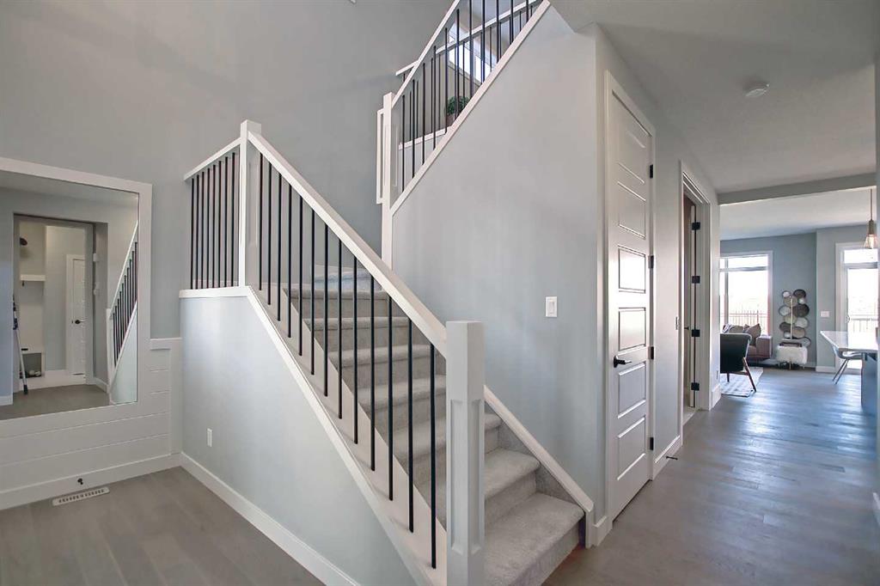57 Tuscany Meadows Common NW
Calgary T3L 2L3
MLS® Number: A2195654
$ 788,000
4
BEDROOMS
3 + 1
BATHROOMS
1,772
SQUARE FEET
2000
YEAR BUILT
You won't find a better location or view than this! This stunning two-story walkout home boasts breathtaking panoramic mountain vistas and backs south onto a serene treed walking path that leads to a ravine, playground, and elementary school. With extensive hardwood flooring, this home is filled with upgrades. The chef's kitchen features stylish maple cabinets (some with glass accents), a pantry, a spacious island, granite countertops, and a travertine backsplash. The grand great room is open to soaring floor-to-ceiling windows that flood the space with natural light while showcasing the incredible views. A convenient den offers the perfect space for a home office or study. The master bedroom features a vaulted ceiling, a walk-in closet, and a luxurious ensuite with a large walk-in shower. The developed walkout basement includes a generous rec room with a built-in entertainment unit, a cozy second gas fireplace, a fourth bedroom, and a convenient three-piece bath. Additional highlights include in-ceiling speakers, a full-width maintenance-free deck, an exposed aggregate patio, and more. This conveniently located home offers easy access to schools, shopping, transit, and various amenities, making it the perfect choice for families and professionals. Enjoy the convenience of nearby parks, restaurants, and services, all just a short walk or drive away. This home is truly a gem!
| COMMUNITY | Tuscany |
| PROPERTY TYPE | Detached |
| BUILDING TYPE | House |
| STYLE | 2 Storey |
| YEAR BUILT | 2000 |
| SQUARE FOOTAGE | 1,772 |
| BEDROOMS | 4 |
| BATHROOMS | 4.00 |
| BASEMENT | Finished, Full, Walk-Out To Grade |
| AMENITIES | |
| APPLIANCES | None |
| COOLING | None |
| FIREPLACE | Family Room, Gas, Living Room, Mantle, Tile |
| FLOORING | Carpet, Hardwood, Linoleum |
| HEATING | Forced Air, Natural Gas |
| LAUNDRY | Main Level |
| LOT FEATURES | Backs on to Park/Green Space, Front Yard, Landscaped, Rectangular Lot, Views |
| PARKING | Concrete Driveway, Double Garage Attached, On Street |
| RESTRICTIONS | None Known |
| ROOF | Asphalt |
| TITLE | Fee Simple |
| BROKER | Real Broker |
| ROOMS | DIMENSIONS (m) | LEVEL |
|---|---|---|
| Game Room | 24`0" x 23`0" | Basement |
| Bedroom | 11`4" x 12`0" | Basement |
| 3pc Bathroom | 9`4" x 11`1" | Basement |
| Furnace/Utility Room | 6`2" x 11`1" | Basement |
| Foyer | 11`5" x 6`1" | Main |
| Den | 9`6" x 12`5" | Main |
| Living Room | 14`7" x 22`0" | Main |
| Kitchen | 10`4" x 12`7" | Main |
| Dining Room | 10`5" x 10`5" | Main |
| 2pc Bathroom | 4`10" x 4`10" | Main |
| Laundry | 5`9" x 11`7" | Main |
| Bedroom - Primary | 10`11" x 15`4" | Second |
| 3pc Ensuite bath | 6`9" x 12`4" | Second |
| Bedroom | 11`4" x 14`0" | Second |
| Bedroom | 9`0" x 14`6" | Second |
| 4pc Bathroom | 5`2" x 7`8" | Second |




























































