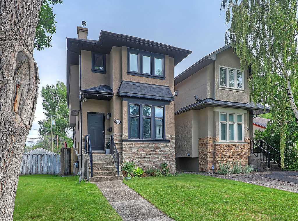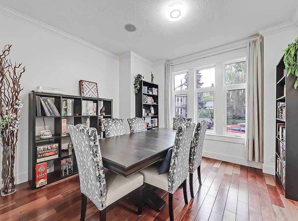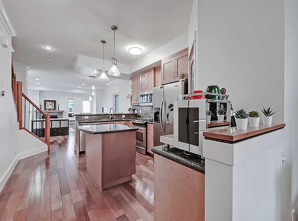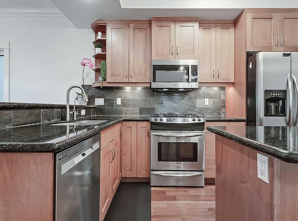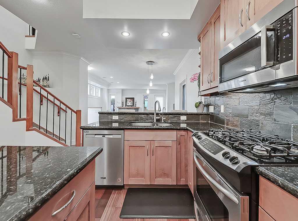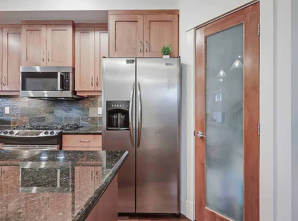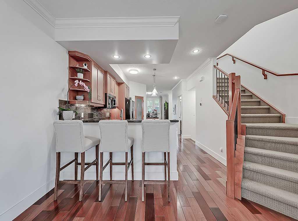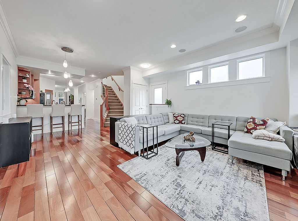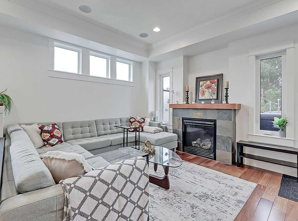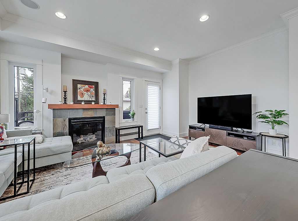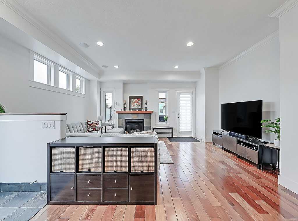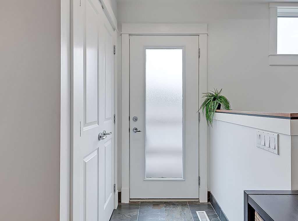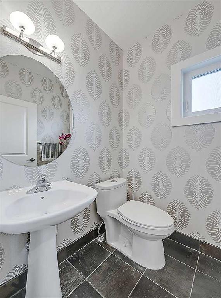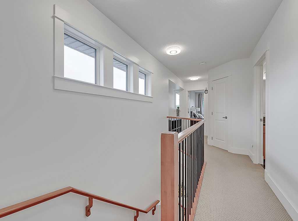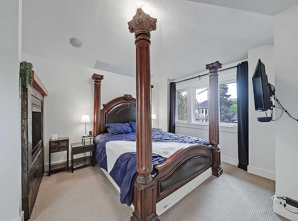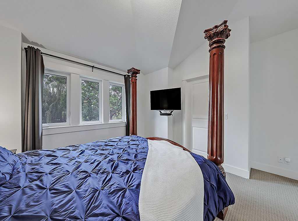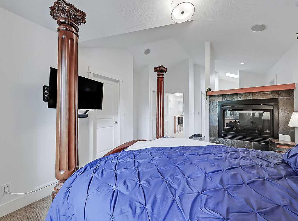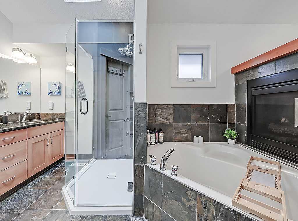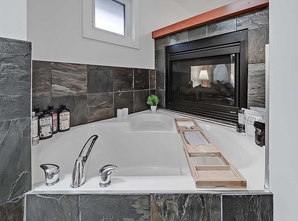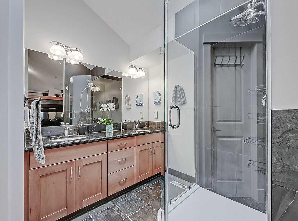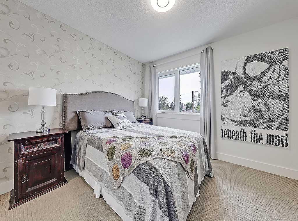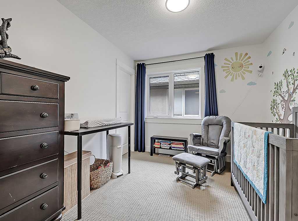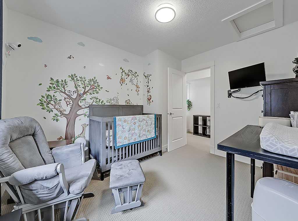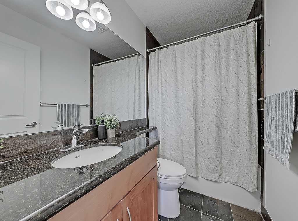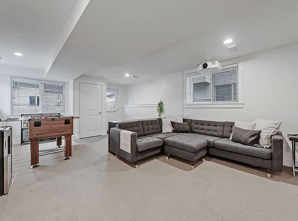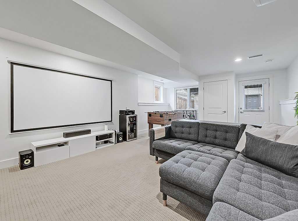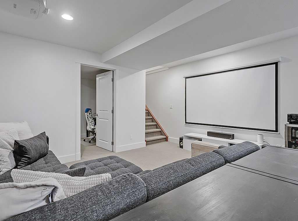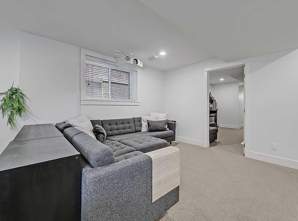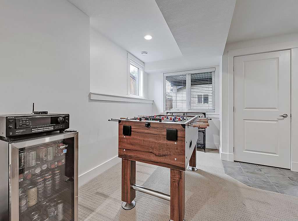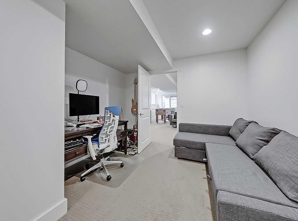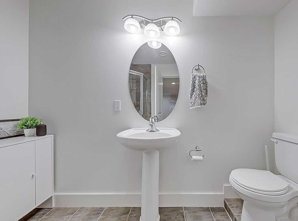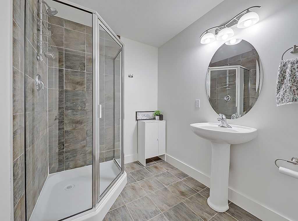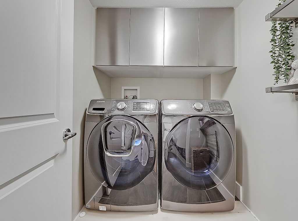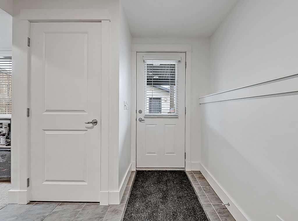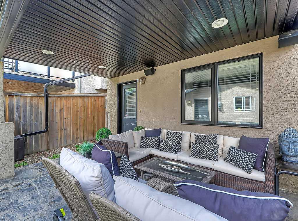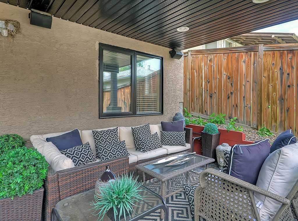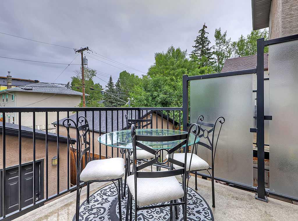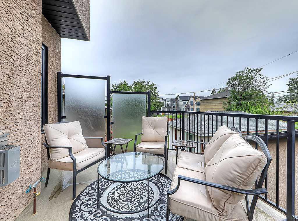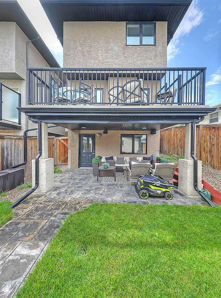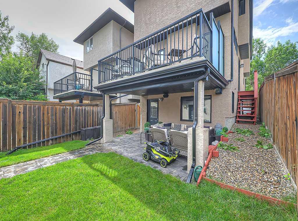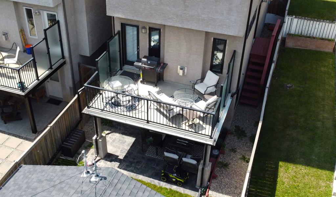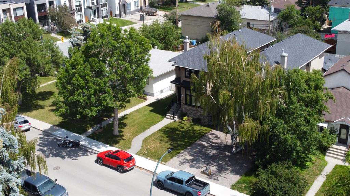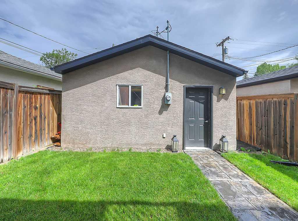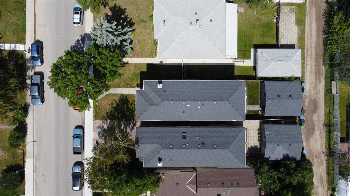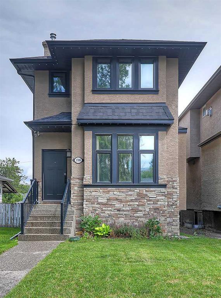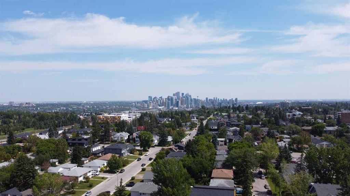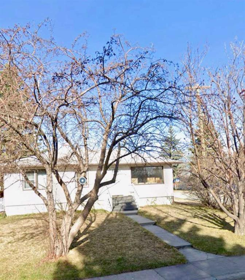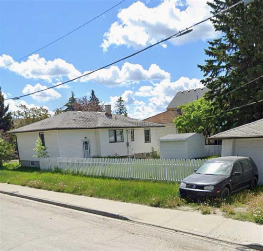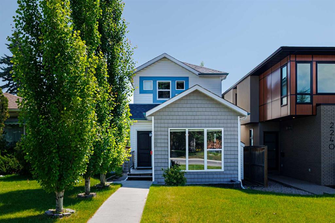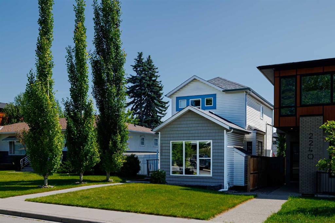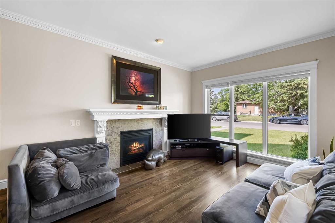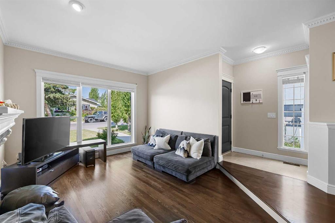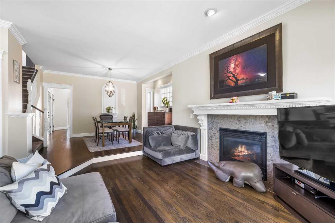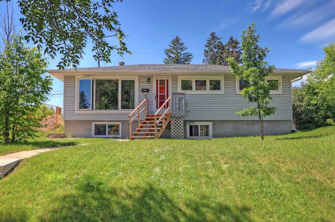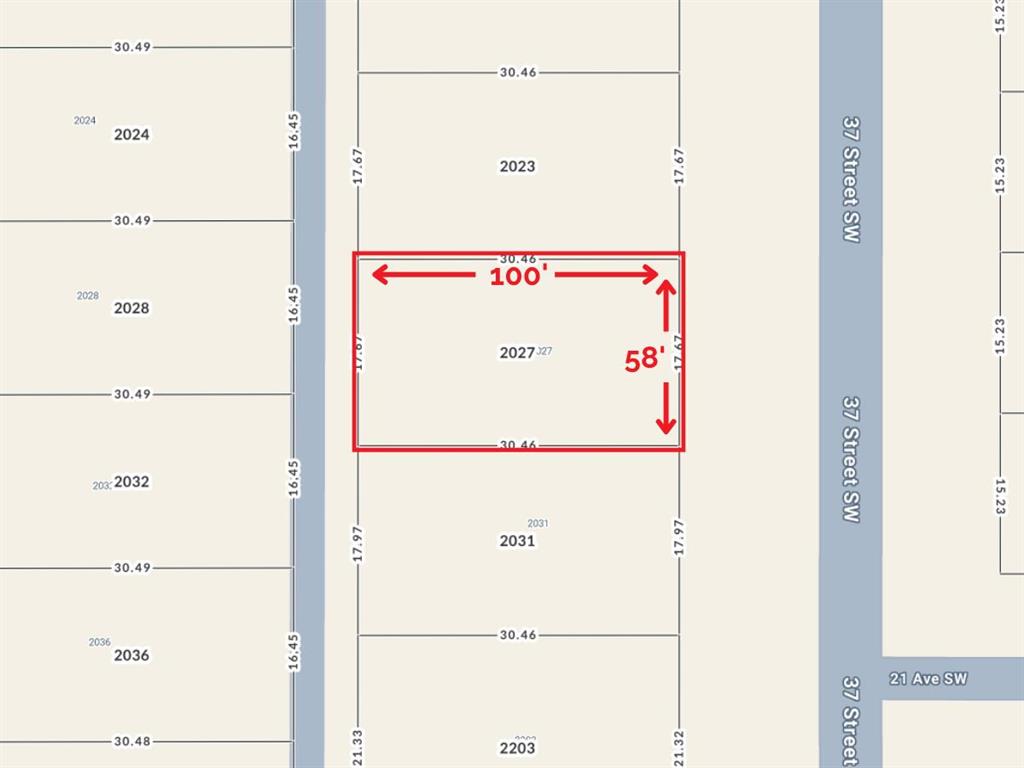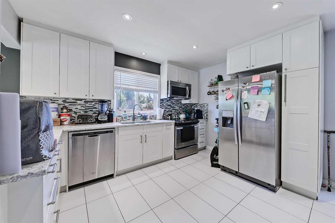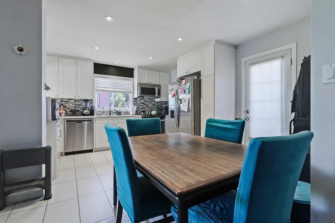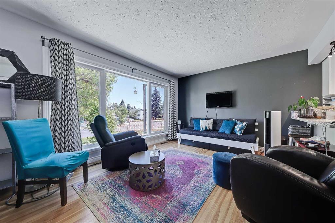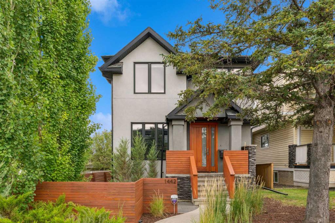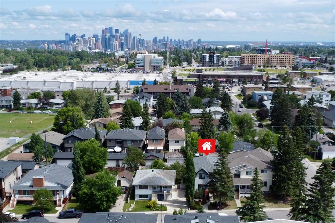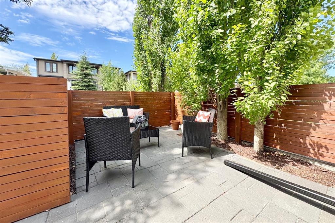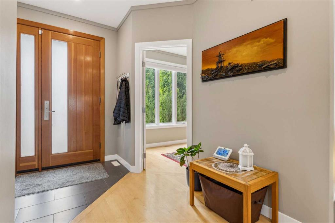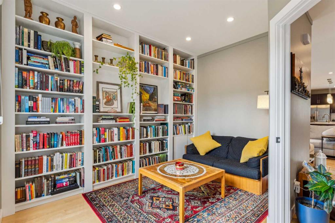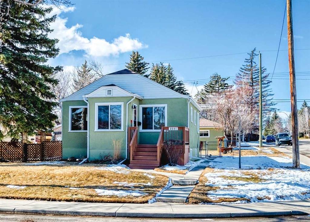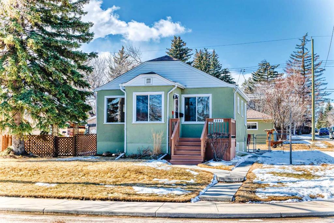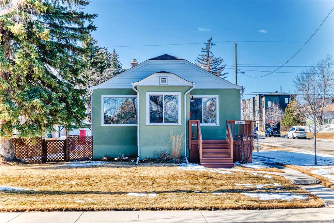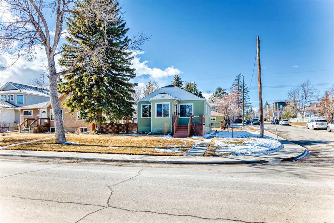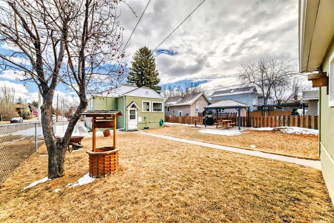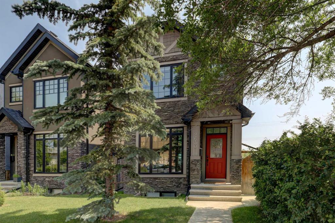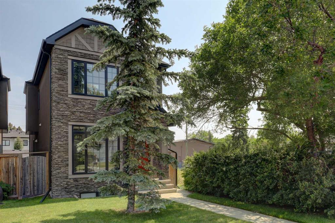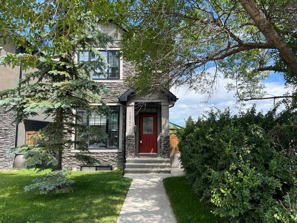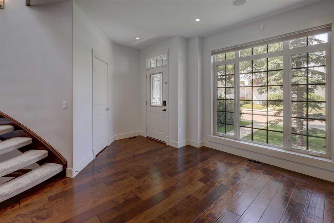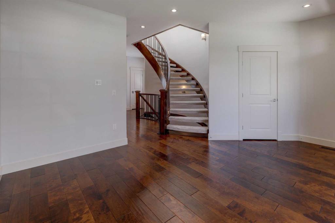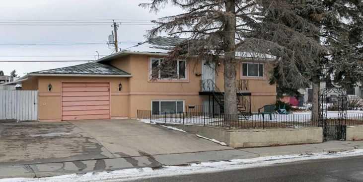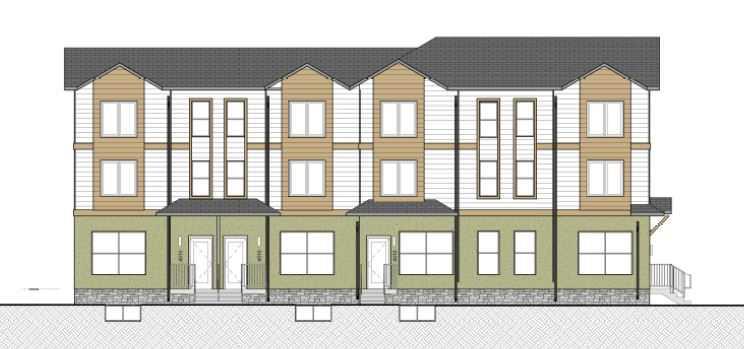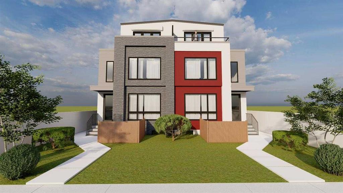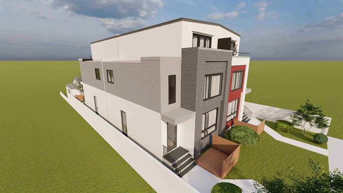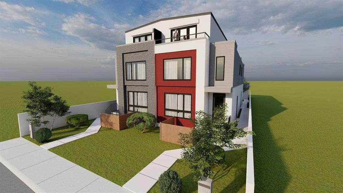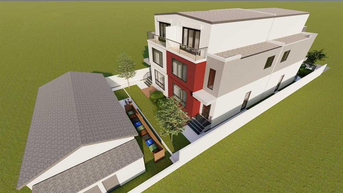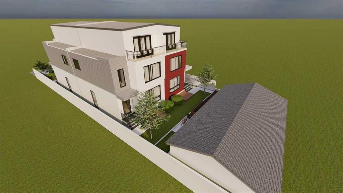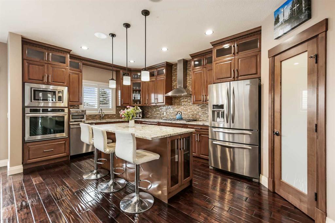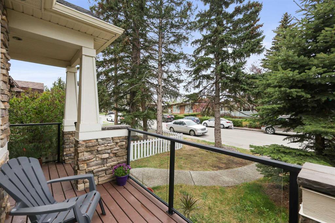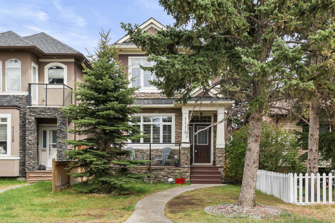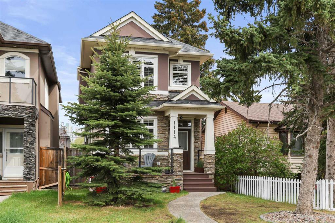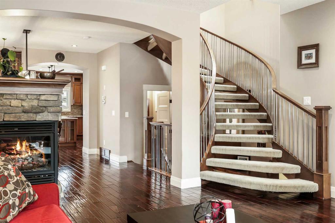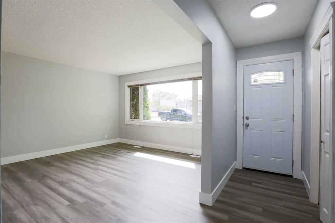1706 31 Street SW
Calgary T3C 1N1
MLS® Number: A2239246
$ 875,000
4
BEDROOMS
3 + 1
BATHROOMS
1,826
SQUARE FEET
2004
YEAR BUILT
OPEN HOUSE SATURDAY JULY 12 + SUNDAY JULY 13 FROM 2-4PM. Experience luxury, comfort, and location in this stunning custom-built walkout home in the heart of Shaganappi. With over 2,500 sq ft of thoughtfully designed living space across three levels, this beautifully appointed residence combines upscale finishes, exceptional outdoor living spaces, and the rare advantage of a fully developed walkout basement—all in one of Calgary’s most desirable inner-city neighbourhoods. The main level welcomes you with rich hardwood floors, crown mouldings, and an open layout designed for both everyday living and upscale entertaining. A dedicated front dining room enjoys large picture windows and natural light, while the gourmet kitchen impresses with granite countertops, stainless steel appliances (including a gas range), walk-in pantry, and a built-in breakfast bar that flows seamlessly into the stylish living area. A cozy gas fireplace and built-in speakers set the mood, while you step out from the living room through a glass door onto your private upper deck—a perfect spot to enjoy morning coffee, weekend BBQs, or evening drinks under the open sky. With ample space for dining or lounging, this elevated outdoor area extends your living space and offers a peaceful view over the landscaped yard below. The side yard entrance adds charm and functionality, ideal for busy lifestyles or backyard access. Upstairs, the luxurious primary suite is your personal sanctuary, complete with vaulted ceilings, a two-sided fireplace, dual walk-in closets, and a spa-inspired ensuite with in-floor heat, a deep soaker tub, and feature skylight. Two additional bedrooms also feature walk-in closets with custom organizers. The fully finished walkout basement offers heated slab floors, a spacious media/family room with surround sound, a fourth bedroom that can also be used for an office or gym, and access to your beautifully designed covered stamped concrete patio, offering a second outdoor lounge area ideal for entertaining, unwinding, or letting kids play safely in the shade. Thoughtfully landscaped with low-maintenance perennials, the yard is both functional and charming. Notable Features & Upgrades: Triple-pane windows (2023), Tankless hot water heater (2022), High-efficiency furnace, humidifier & water softener (2022–23), Central A/C, LED lighting, permanent exterior lighting, and Detached garage with built-in storage. All of this just is close to the local elementary school, steps from the LRT, Shaganappi Golf Course, Killarney Aquatic Centre, and 17th Avenue's shops and restaurants. Enjoy easy access to the Bow River pathway system, University of Calgary, Alberta Children’s Hospital, and Foothills Medical Centre. This is inner-city living at its finest—schedule your private showing today, or visit us this weekend during the open house!
| COMMUNITY | Shaganappi |
| PROPERTY TYPE | Detached |
| BUILDING TYPE | House |
| STYLE | 2 Storey |
| YEAR BUILT | 2004 |
| SQUARE FOOTAGE | 1,826 |
| BEDROOMS | 4 |
| BATHROOMS | 4.00 |
| BASEMENT | Separate/Exterior Entry, Finished, Full, Walk-Out To Grade |
| AMENITIES | |
| APPLIANCES | Built-In Oven, Central Air Conditioner, Dishwasher, Dryer, Garage Control(s), Gas Range, Microwave, Refrigerator, Washer, Water Softener, Window Coverings |
| COOLING | Central Air |
| FIREPLACE | Gas, Living Room, Primary Bedroom |
| FLOORING | Carpet, Hardwood |
| HEATING | Boiler, In Floor, Forced Air, Natural Gas |
| LAUNDRY | Lower Level |
| LOT FEATURES | Back Lane, Back Yard, Front Yard, Landscaped, Level, Rectangular Lot |
| PARKING | Double Garage Detached |
| RESTRICTIONS | None Known |
| ROOF | Asphalt Shingle |
| TITLE | Fee Simple |
| BROKER | Royal LePage Benchmark |
| ROOMS | DIMENSIONS (m) | LEVEL |
|---|---|---|
| Furnace/Utility Room | 6`11" x 14`11" | Basement |
| 3pc Bathroom | 9`6" x 6`8" | Lower |
| Laundry | 6`6" x 5`3" | Lower |
| Bedroom | 10`11" x 13`9" | Lower |
| Game Room | 14`8" x 22`2" | Lower |
| 2pc Bathroom | 4`8" x 5`0" | Main |
| Dining Room | 12`7" x 12`7" | Main |
| Kitchen | 12`0" x 16`9" | Main |
| Living Room | 17`9" x 22`10" | Main |
| 4pc Bathroom | 8`1" x 5`2" | Second |
| 5pc Ensuite bath | 9`10" x 12`9" | Second |
| Bedroom | 11`5" x 9`9" | Second |
| Bedroom | 10`9" x 12`8" | Second |
| Bedroom - Primary | 13`8" x 17`4" | Second |

