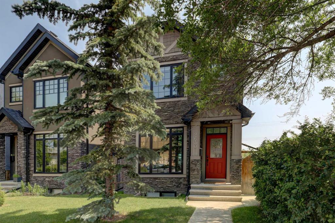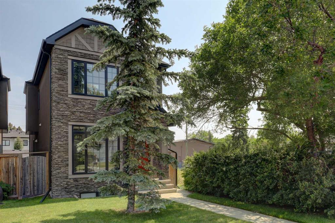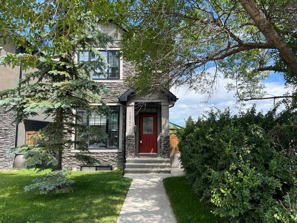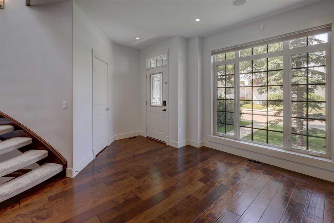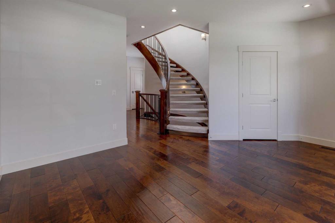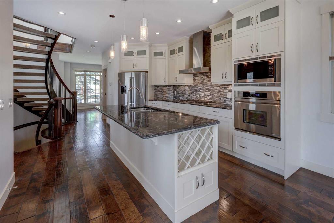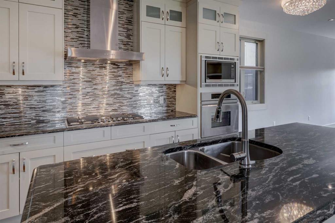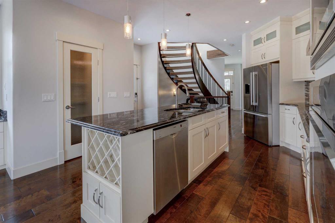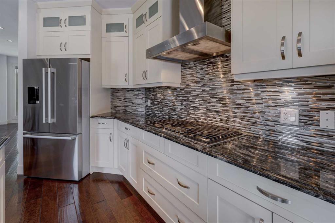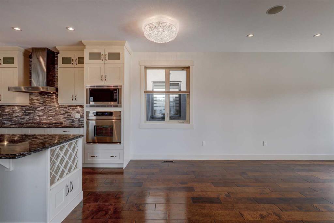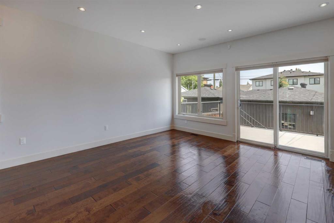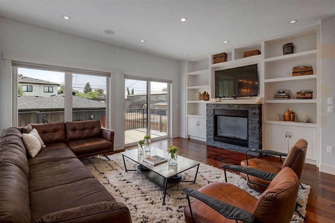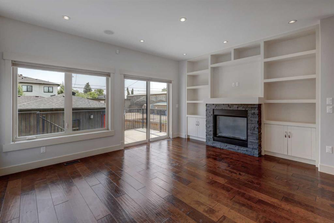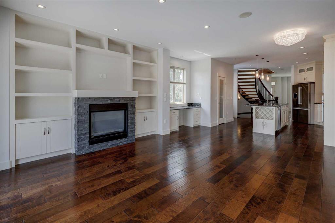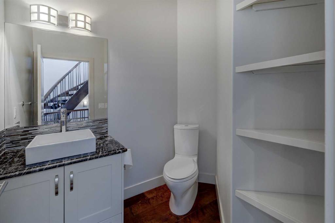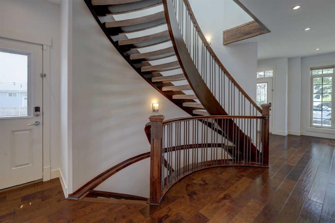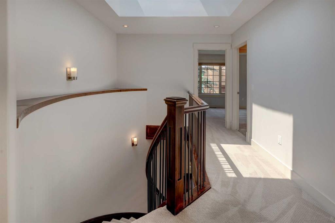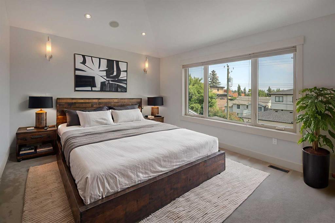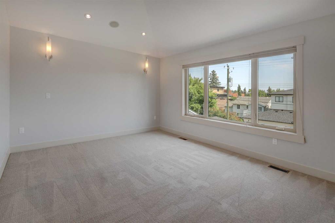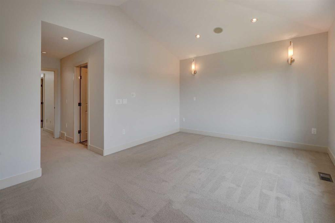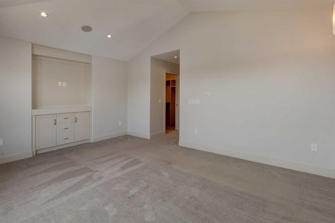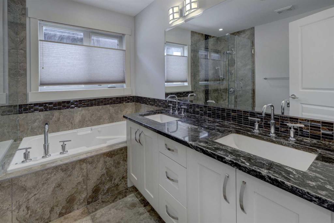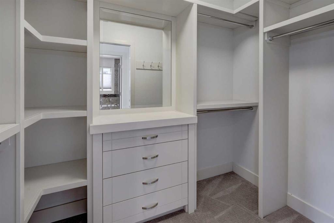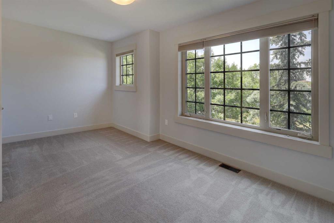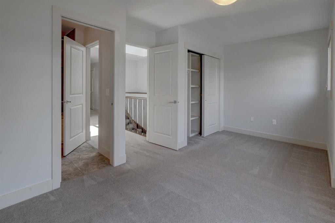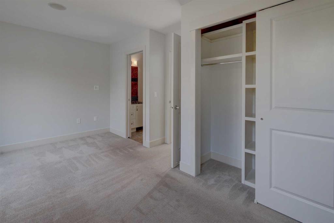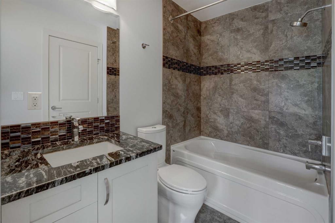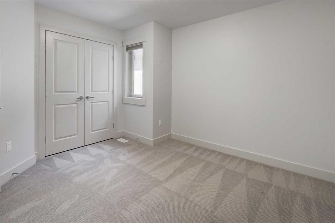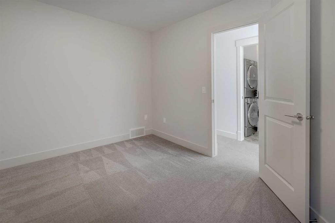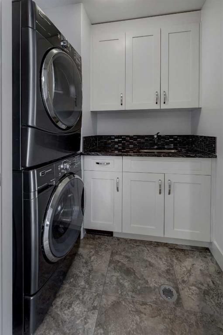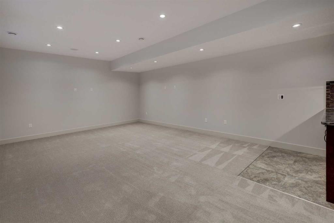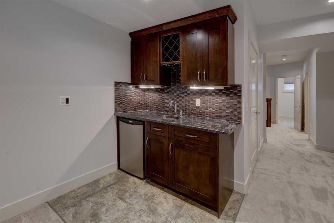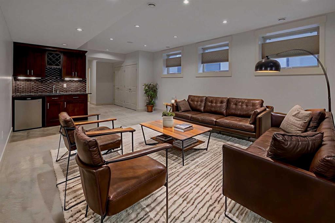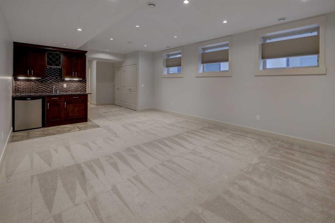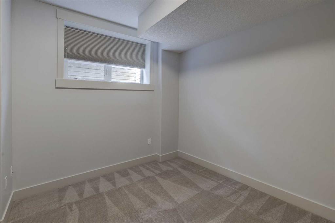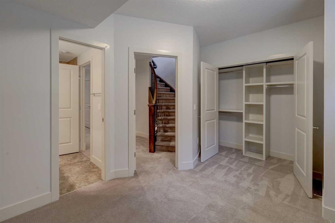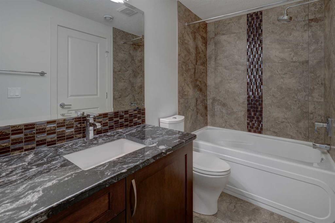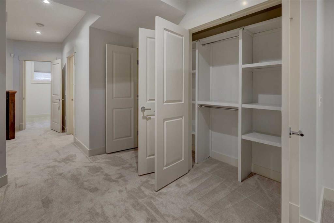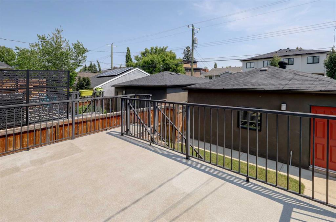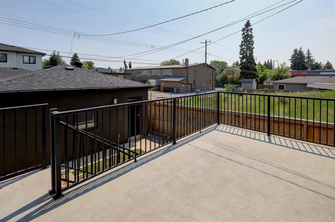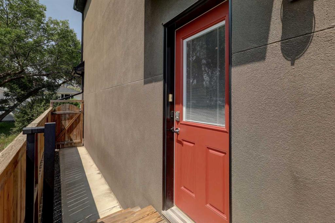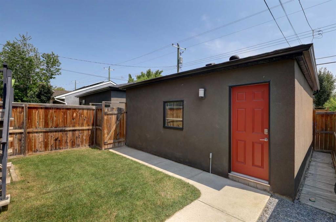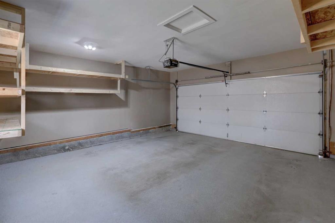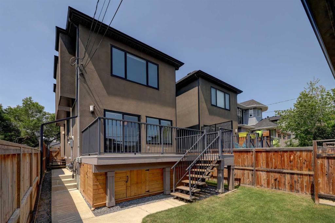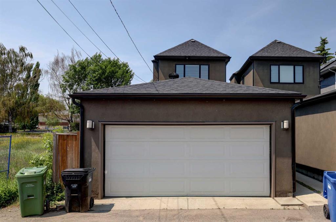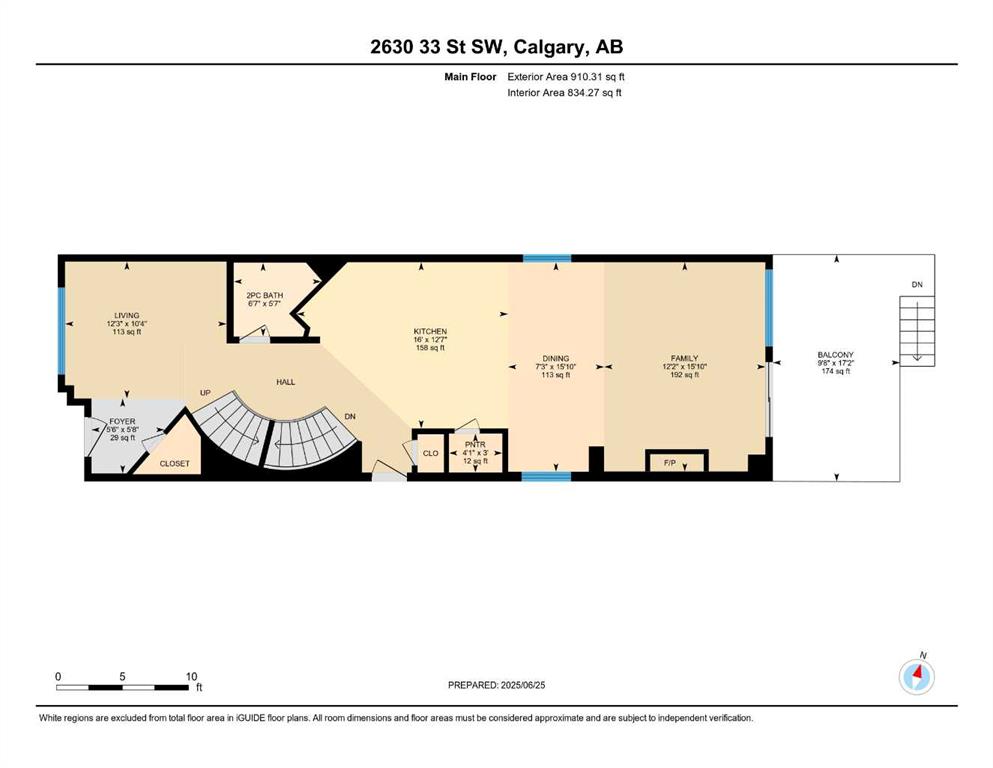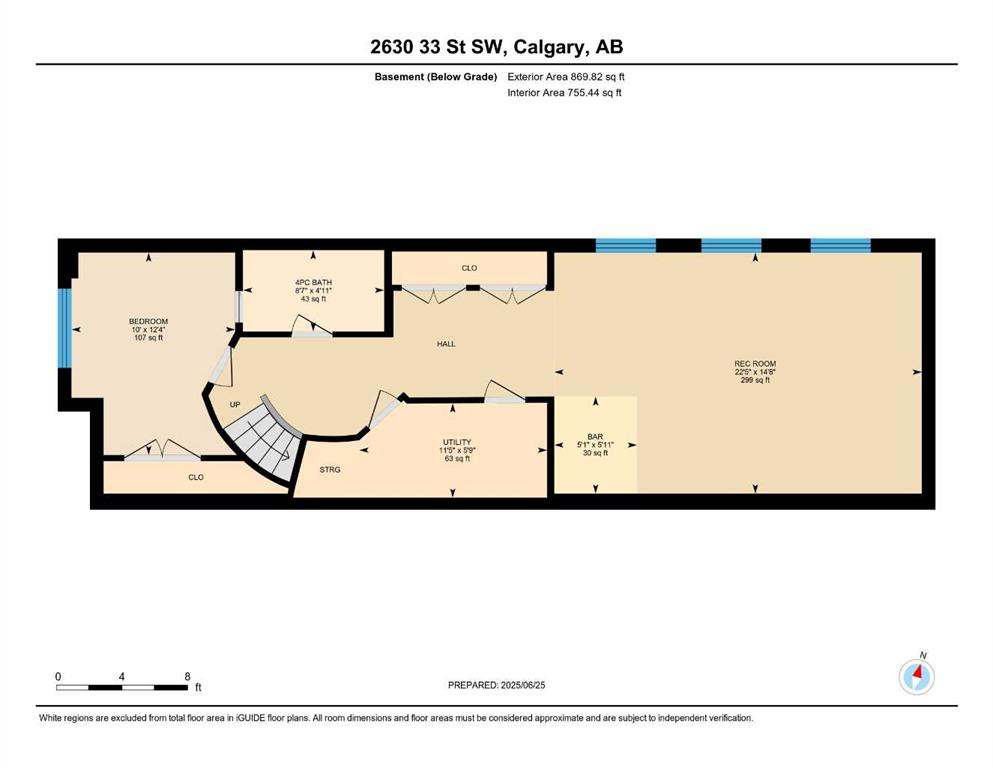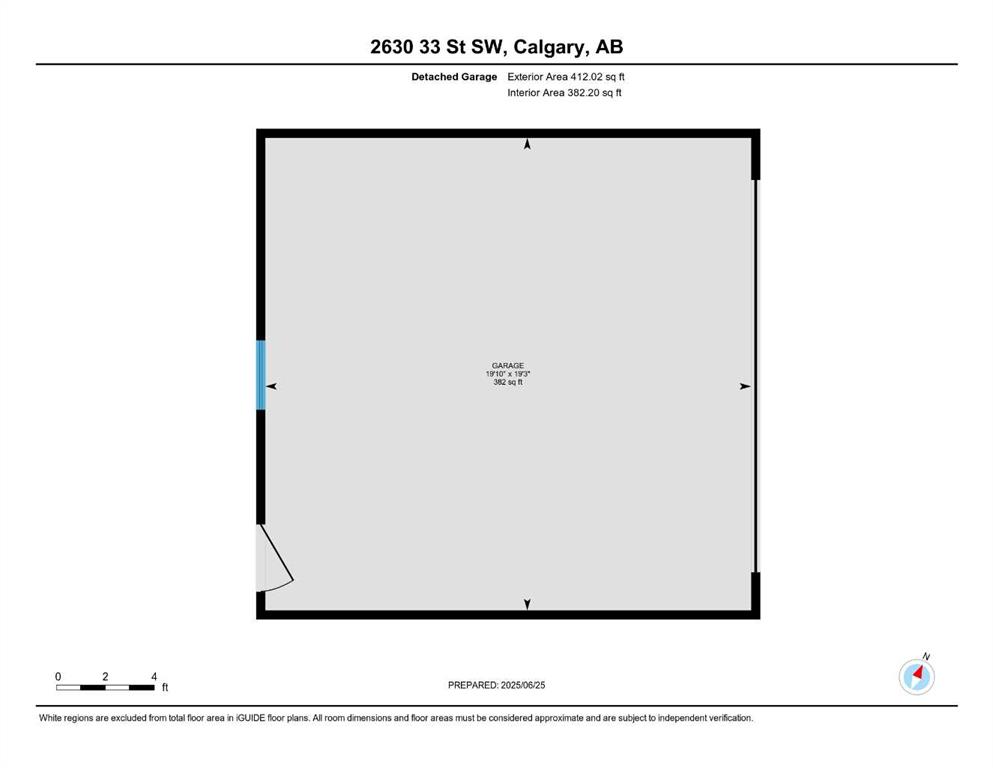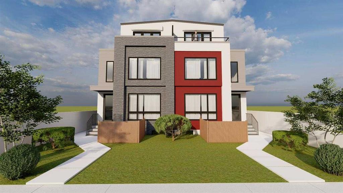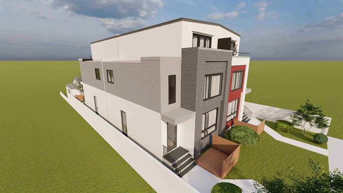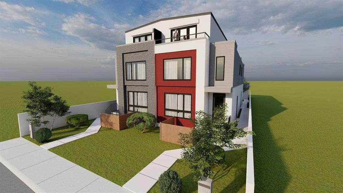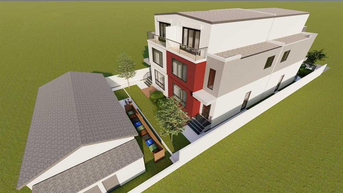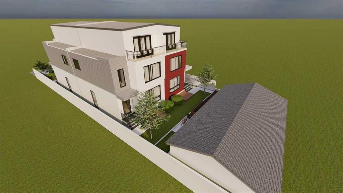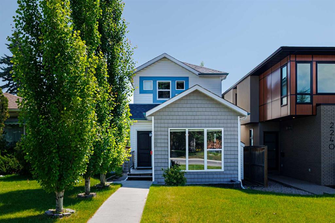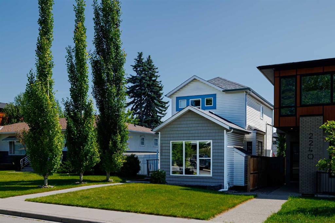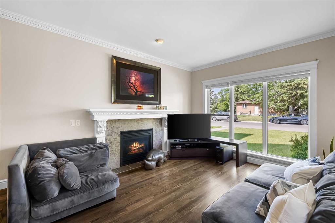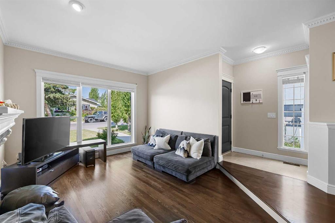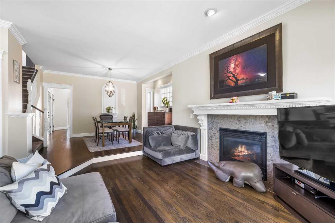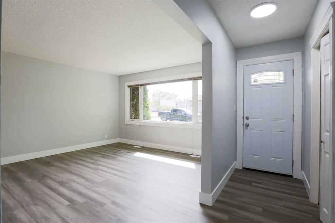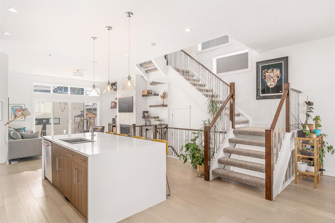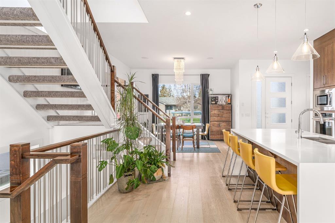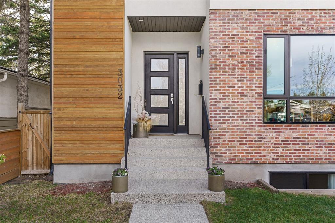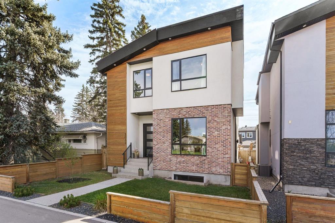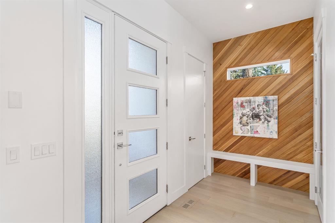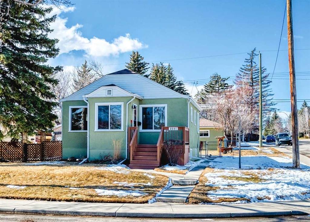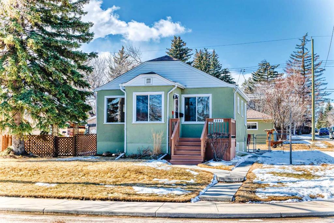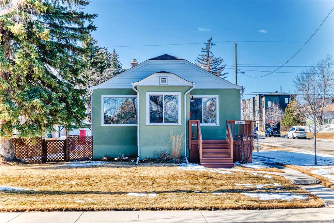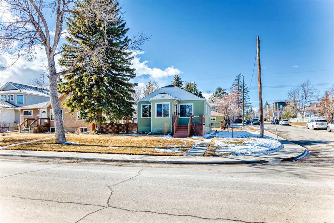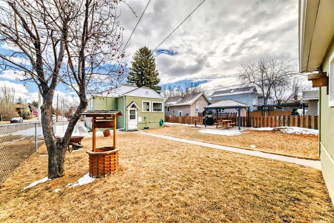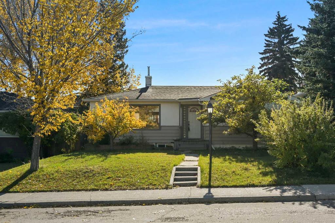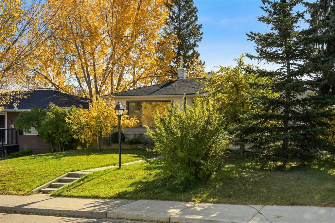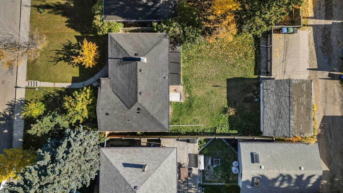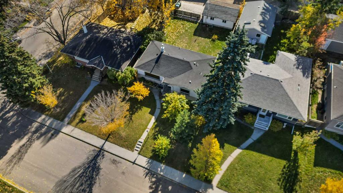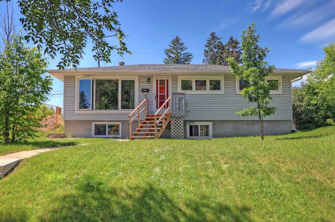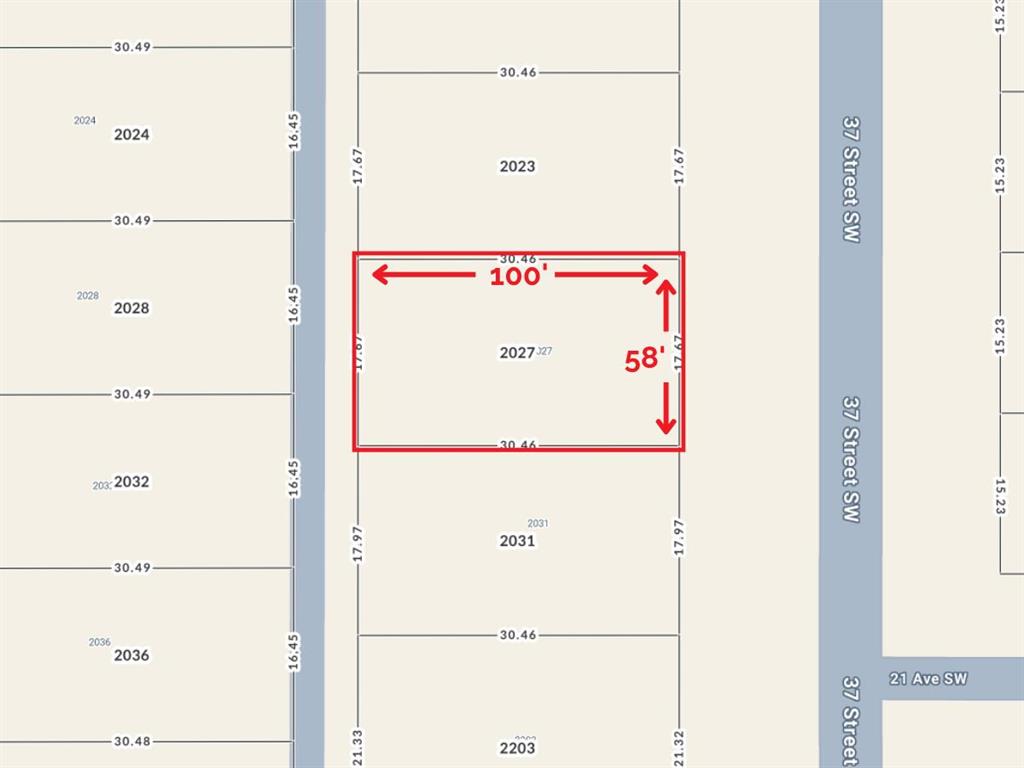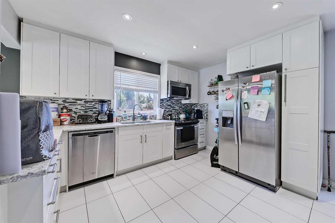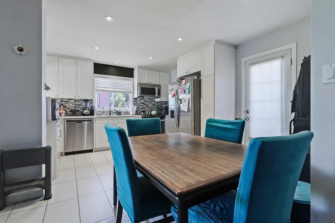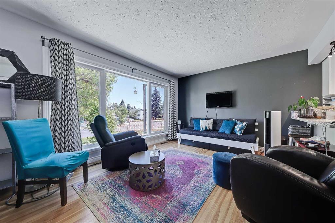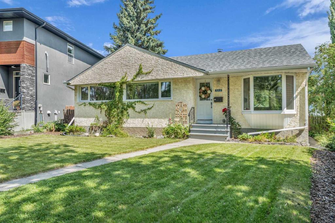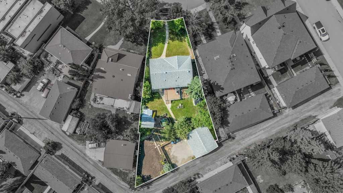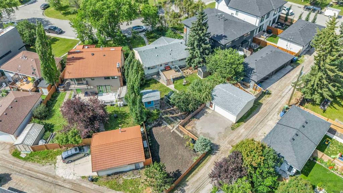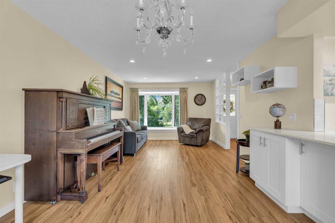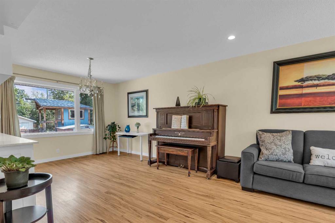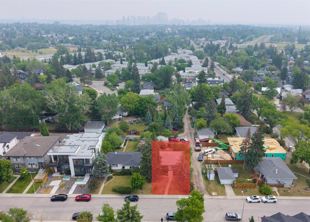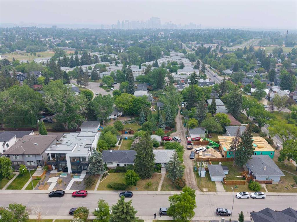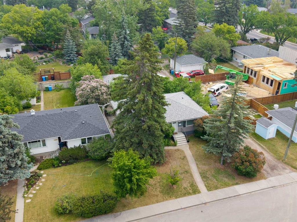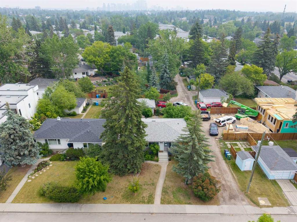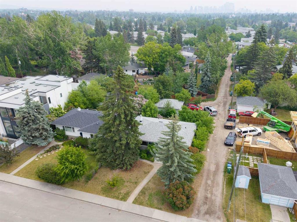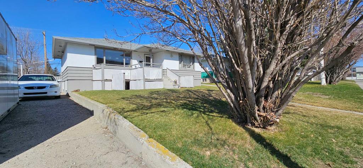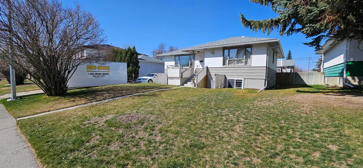2630 33 Street SW
Calgary T3E 2T5
MLS® Number: A2238473
$ 925,000
4
BEDROOMS
3 + 1
BATHROOMS
1,876
SQUARE FEET
2012
YEAR BUILT
Welcome to this remarkable DETACHED CUSTOM-built 4 Bedroom & 3.5 Bath family home nestled in the prestigious Killarney community! With over 2678 SQFT of living space, this stunning property presents an amazing opportunity for those seeking a quality home in a prime LOCATION. NEW PAINT. NEW BOSCH REFRIGERATOR & GAS STOVE. Upon arrival, you'll be captivated by the BRIGHT & OPEN concept floor plan w/ 9 FT ceiling. The main level showcases beautifully OPEN CURVED STAIRCASE WITH IRON SPINDLES LEADING TO UPPER & LOWER LEVELS, and ENGINEERED HARDWOOD flooring adds an elegant touch, KNOCKDOWN CEILINGS & ROUNDED CORNERS, GRANITE COUNTERTOPS throughout, UNDER CABINET LIGHTING & CENTRAL AIR CONDITIONING. As you step on to the main level you will be greeted by the elegant hardwood flooring, leading you to the adjacent formal living room/ flex room—a versatile area that can be tailored to your specific needs. The gourmet kitchen is a true showstopper, featuring HIGH-END stainless steel appliances, custom designed full height soft-close cabinetry that extend to the ceiling with updated backsplash, pantry, stunning granite countertops, large center island with seating and a spacious dining room w/ side door to the back yard & garage. The living room, illuminated by pot lighting and featuring a cozy gas fireplace with a built-in wall unit that seamlessly connects to a delightful deck and back yard, ideal for summer BBQ and gathering. The front mudroom provides a built-in and a walk-in closet. Ascend the open CURVED STAIRCASE, you will discover a SKYLIGHT that brightens both the open staircase and hallway. Three bedrooms with ample closet space await, with the PRIMARY bedroom boasting soaring vaulted ceilings, a walk-in closet with built-ins, and a spa-like 5-piece ensuite with jetted tub, dual vanities and separated shower. The upper level also offers two additional great sized bedrooms along with a 4-piece bathroom, and a convenient laundry room with upper cabinet and sink. The full basement is finished with one bedroom, 2 large closets for storage, a 4-piece bath and a huge family/rec room with a wet bar. The fully landscaped backyard includes a deck w/ ample storage space underneath. This home is equipped with CENTRAL AIR CONDITIONING for added comfort, and a DOUBLE DETACHED GARAGE with a paved alleyway. This home offers both comfort and convenience. Excellent location, walking distance to KILLARNEY Montessori School, Montessori preschool, Holy Name School, playgrounds, close to shopping mall, fantastic restaurants, transportation, a quick commute to downtown & 17th Ave, a short drive to U of C & U of Mount Royal. Don't miss the chance to embrace this incredible family home offering exceptional value and an amazing lifestyle! Call for your private viewing.
| COMMUNITY | Killarney/Glengarry |
| PROPERTY TYPE | Detached |
| BUILDING TYPE | House |
| STYLE | 2 Storey |
| YEAR BUILT | 2012 |
| SQUARE FOOTAGE | 1,876 |
| BEDROOMS | 4 |
| BATHROOMS | 4.00 |
| BASEMENT | Finished, Full |
| AMENITIES | |
| APPLIANCES | Bar Fridge, Built-In Oven, Dishwasher, Garage Control(s), Gas Cooktop, Microwave, Range Hood, Refrigerator, Washer/Dryer, Window Coverings |
| COOLING | Central Air |
| FIREPLACE | Gas, Mantle, Stone |
| FLOORING | Carpet, Hardwood, Tile |
| HEATING | Forced Air, Natural Gas |
| LAUNDRY | Laundry Room, Sink, Upper Level |
| LOT FEATURES | Back Lane, Back Yard, Front Yard, Landscaped, Paved, Private, Rectangular Lot |
| PARKING | Alley Access, Double Garage Detached, Insulated, Paved |
| RESTRICTIONS | None Known |
| ROOF | Asphalt Shingle |
| TITLE | Fee Simple |
| BROKER | RE/MAX Realty Professionals |
| ROOMS | DIMENSIONS (m) | LEVEL |
|---|---|---|
| Bedroom | 12`4" x 10`0" | Lower |
| Game Room | 22`5" x 14`8" | Lower |
| 4pc Bathroom | 8`7" x 4`11" | Lower |
| Foyer | 5`8" x 5`6" | Main |
| Living Room | 12`3" x 10`4" | Main |
| Kitchen | 16`0" x 12`7" | Main |
| Pantry | 4`1" x 3`0" | Main |
| Dining Room | 15`10" x 7`3" | Main |
| Family Room | 15`10" x 12`2" | Main |
| 2pc Bathroom | 6`7" x 5`7" | Main |
| Balcony | 17`2" x 9`8" | Main |
| Bedroom - Primary | 16`10" x 11`11" | Upper |
| 5pc Ensuite bath | 8`8" x 8`3" | Upper |
| Bedroom | 15`10" x 10`6" | Upper |
| Bedroom | 12`0" x 10`7" | Upper |
| 4pc Bathroom | 7`8" x 5`4" | Upper |
| Laundry | 9`3" x 4`10" | Upper |

