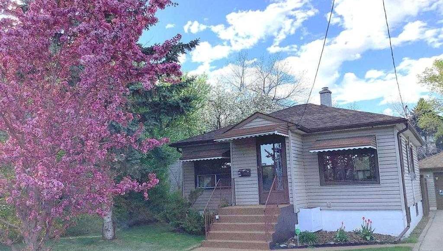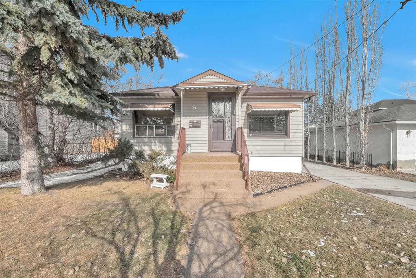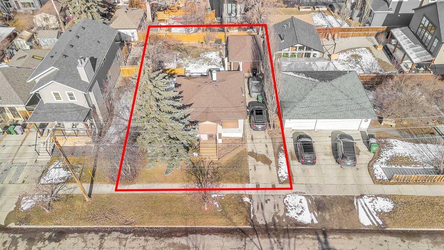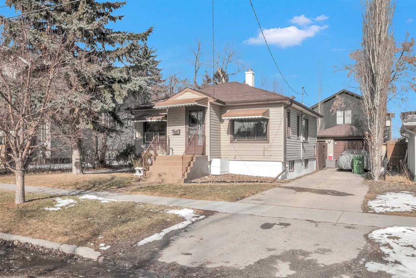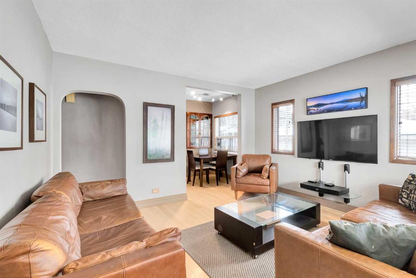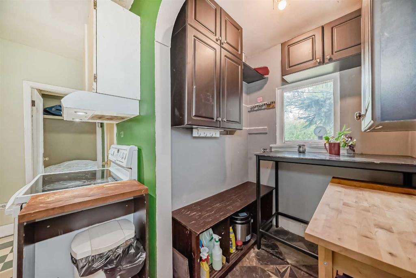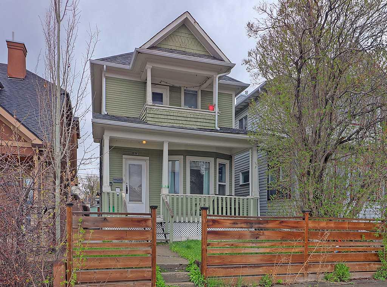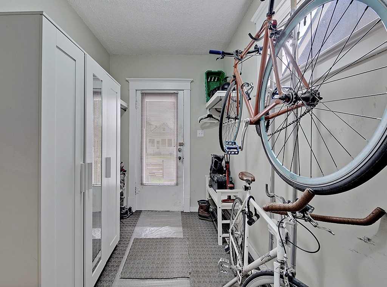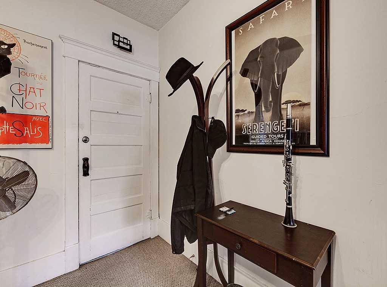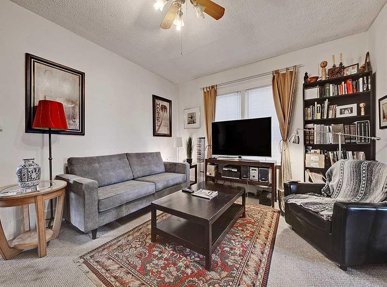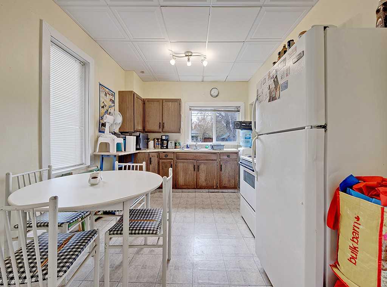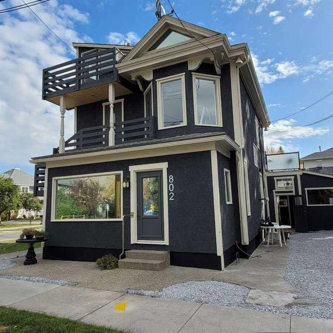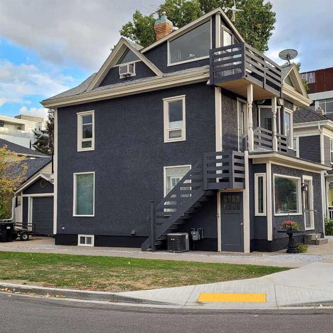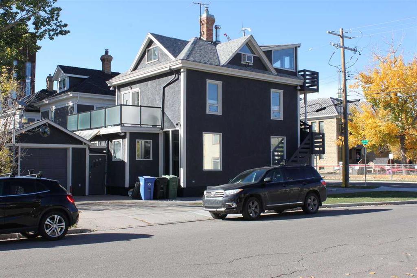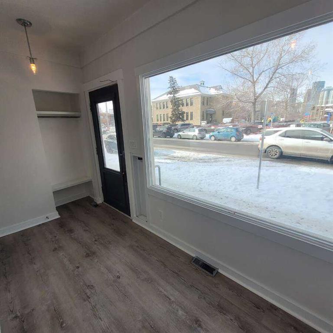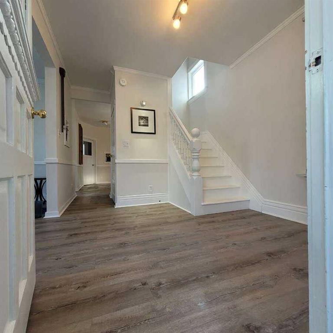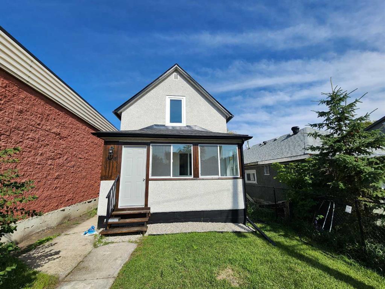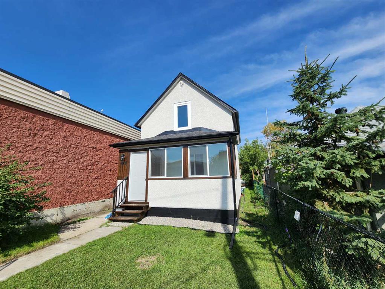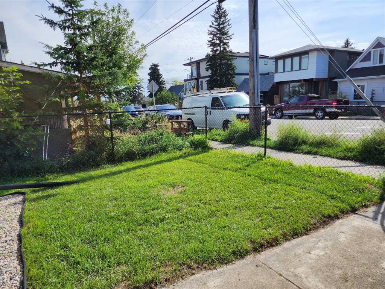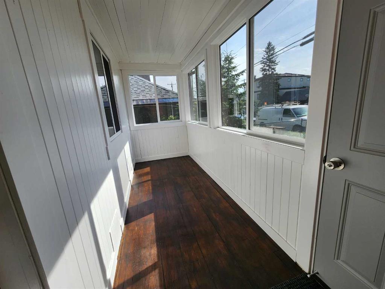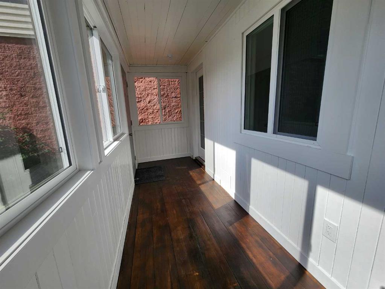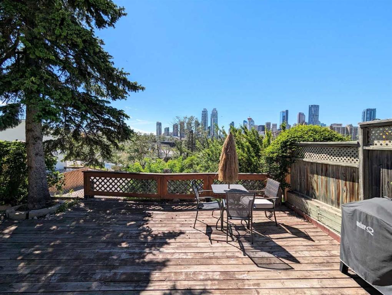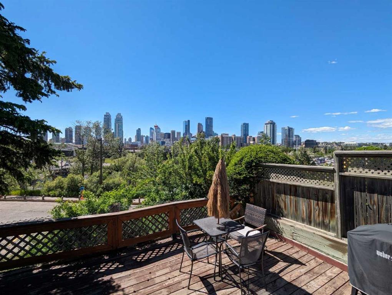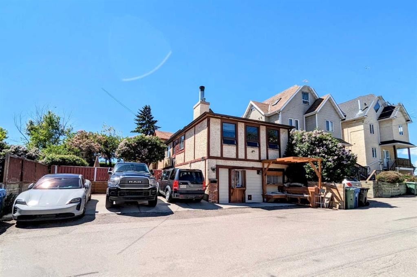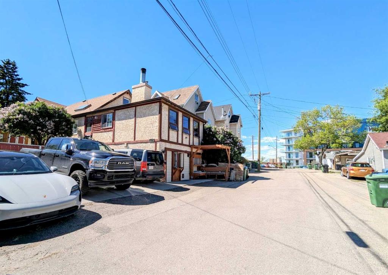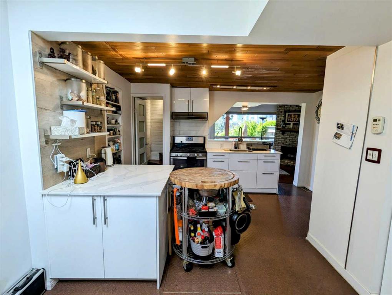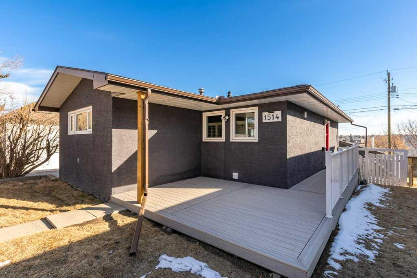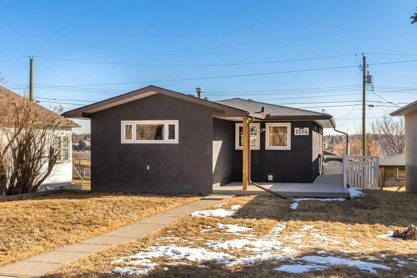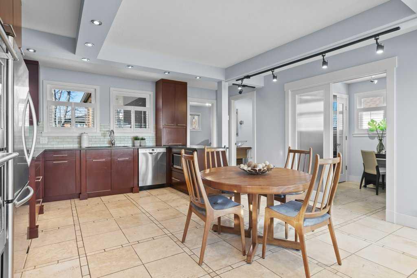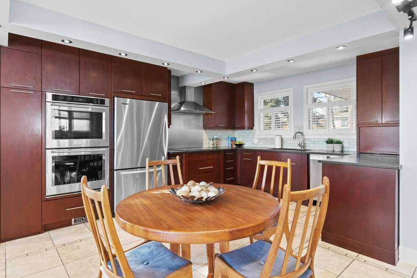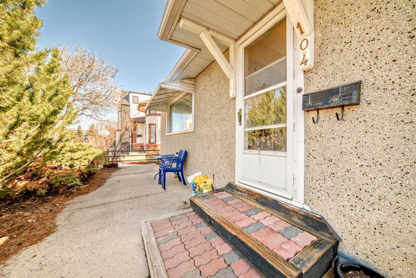1614 15 Street SE
Calgary T2G 3L9
MLS® Number: A2214826
$ 799,900
3
BEDROOMS
2 + 0
BATHROOMS
921
SQUARE FEET
1930
YEAR BUILT
Looking for something totally not cookie cutter? Welcome to this soulful 1930s gem tucked into one of the coolest pockets of Inglewood—just one block from the Bow River and steps to Music Mile. Set on an oversized lot with dreamy perennials and that "you-just-feel-it" kind of curb appeal, this 3-bed, 2-bath home is full of character and smart upgrades (new plumbing, new doors, new bathtub with high tile, new railings—and yes, there's a spa tub for soaking after a day at Harvey Passage or in your own private climbing gym). Yep—you read that right. Out back, the detached garage comes with a fully finished studio space currently transformed into a next-level home climbing gym. Keep it vertical, convert it to an art or recording studio, host creative workshops, or sneak away to your own remote-work haven. The space is yours to dream into. The developed basement adds extra flex space, the backyard is built for quiet mornings and firepit hangs, and the vibe is pure Inglewood magic: creative, grounded, and just a little bit wild. This isn’t just a house—it’s a launching pad for a life well lived.
| COMMUNITY | Inglewood |
| PROPERTY TYPE | Detached |
| BUILDING TYPE | House |
| STYLE | Bungalow |
| YEAR BUILT | 1930 |
| SQUARE FOOTAGE | 921 |
| BEDROOMS | 3 |
| BATHROOMS | 2.00 |
| BASEMENT | Finished, Full |
| AMENITIES | |
| APPLIANCES | Dishwasher, Dryer, Electric Stove, Garage Control(s), Range Hood, Refrigerator, Washer, Window Coverings |
| COOLING | None |
| FIREPLACE | Gas |
| FLOORING | Hardwood, Tile, Vinyl |
| HEATING | Forced Air |
| LAUNDRY | In Basement, Laundry Room, Lower Level |
| LOT FEATURES | Back Lane, Back Yard, City Lot, Front Yard, Garden, Lawn, Low Maintenance Landscape, Rectangular Lot, Street Lighting |
| PARKING | Double Garage Detached, Garage Faces Rear, Oversized |
| RESTRICTIONS | None Known |
| ROOF | Asphalt Shingle |
| TITLE | Fee Simple |
| BROKER | CIR Realty |
| ROOMS | DIMENSIONS (m) | LEVEL |
|---|---|---|
| 4pc Ensuite bath | 10`8" x 15`10" | Basement |
| Bedroom - Primary | 14`6" x 15`1" | Basement |
| Game Room | 22`0" x 13`1" | Basement |
| 4pc Bathroom | 6`11" x 6`9" | Main |
| Bedroom | 10`10" x 11`0" | Main |
| Bedroom | 10`10" x 10`9" | Main |
| Dining Room | 13`2" x 9`5" | Main |
| Kitchen | 12`0" x 13`1" | Main |
| Living Room | 13`2" x 14`3" | Main |



















































