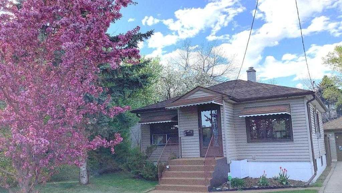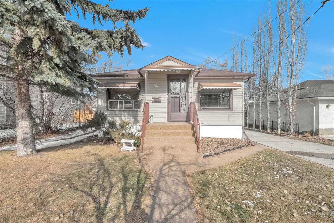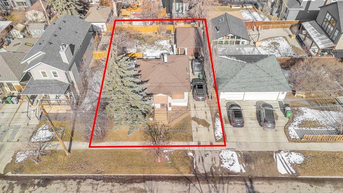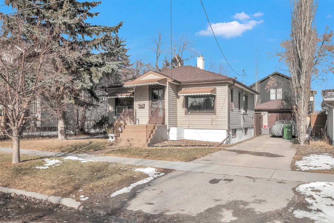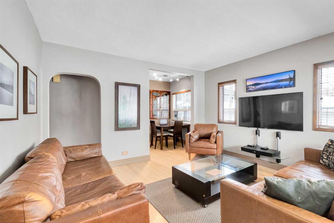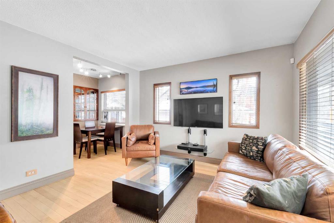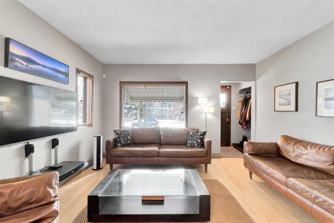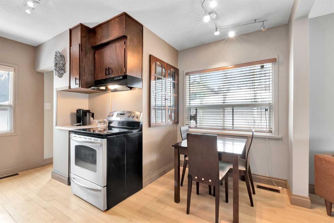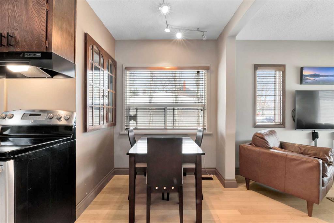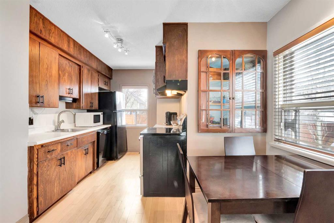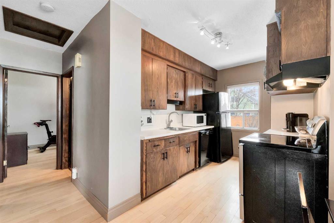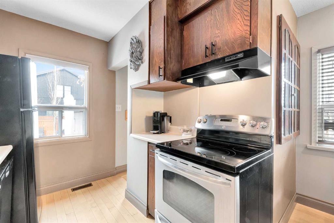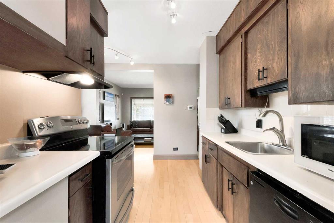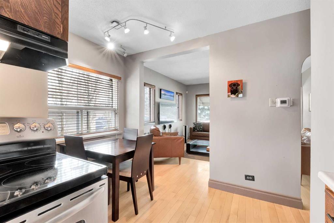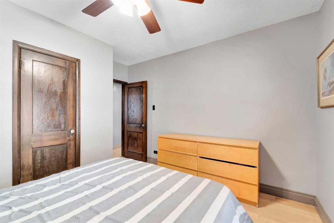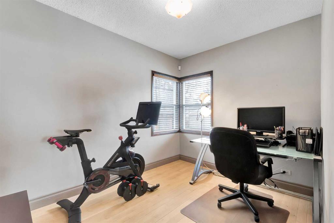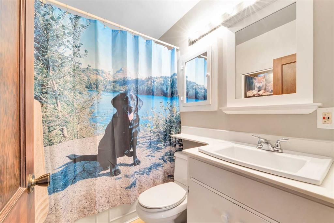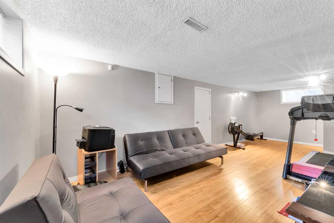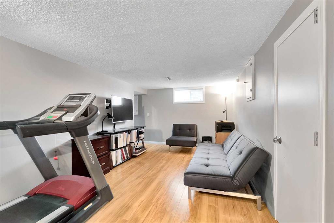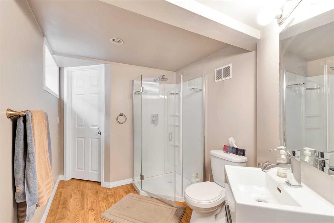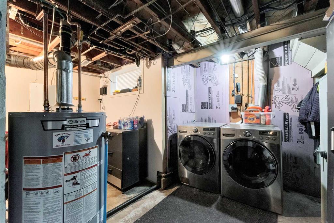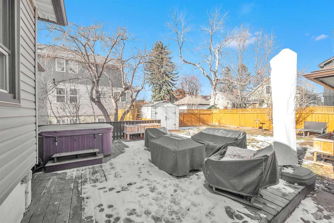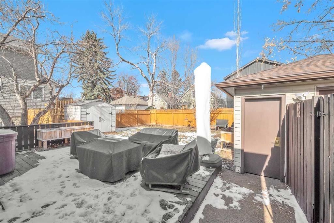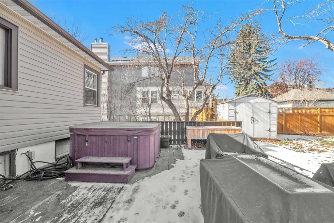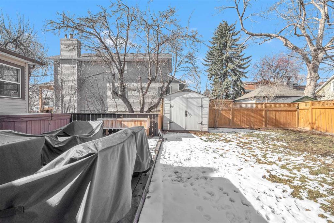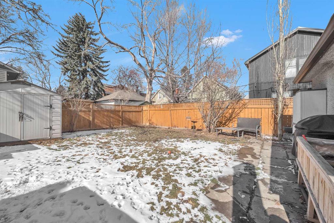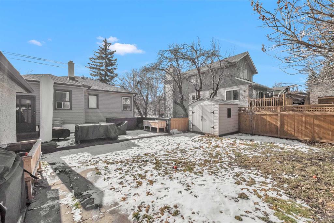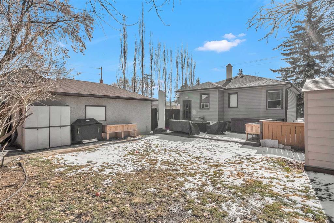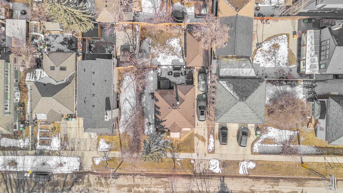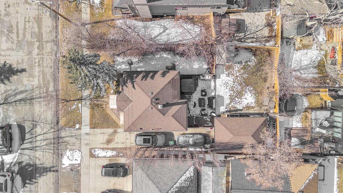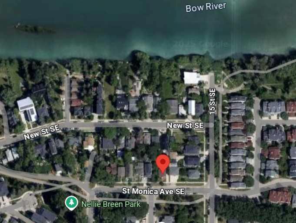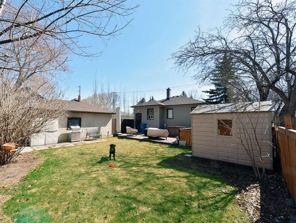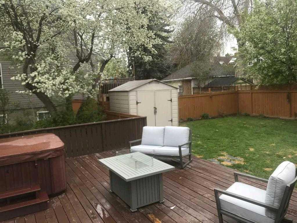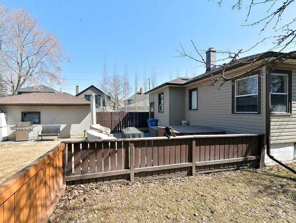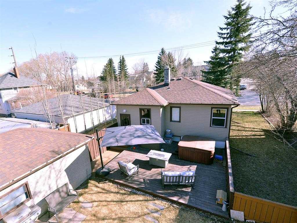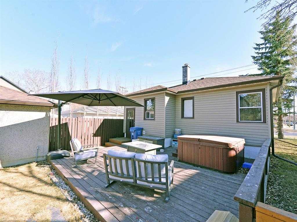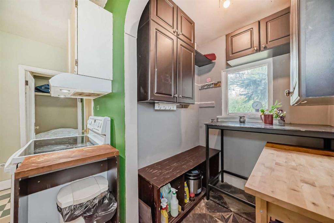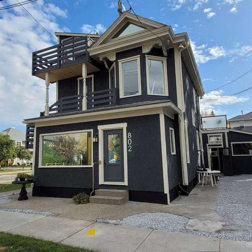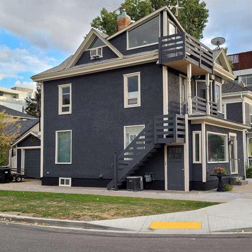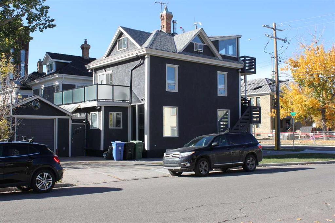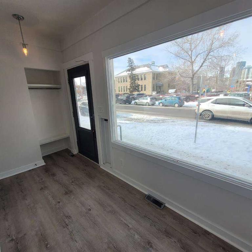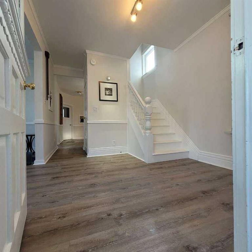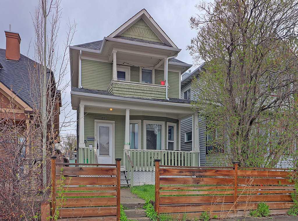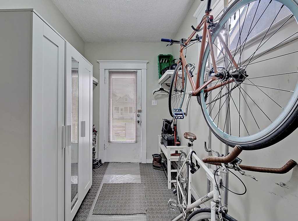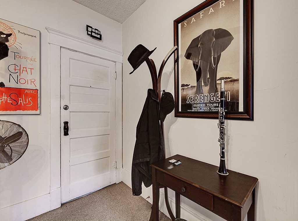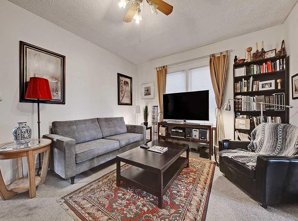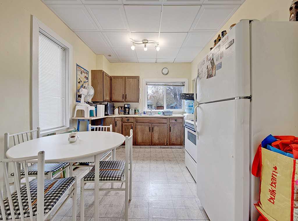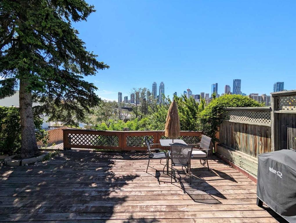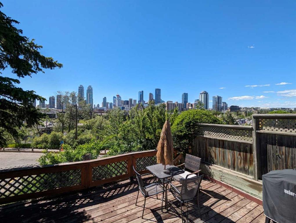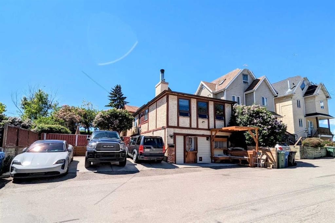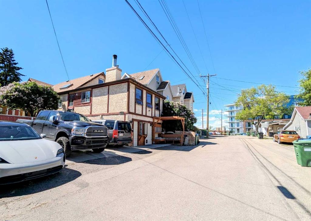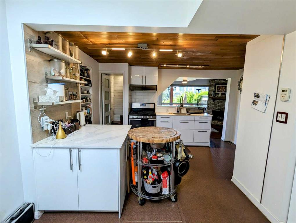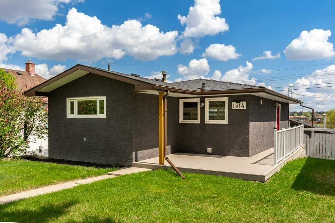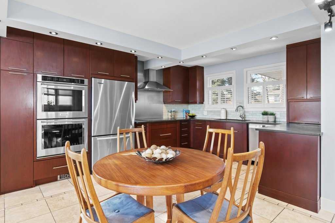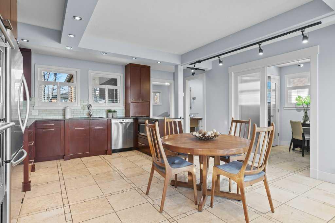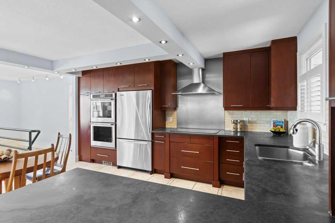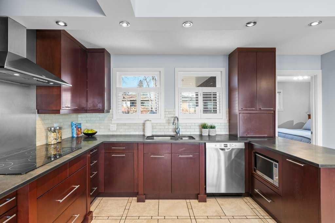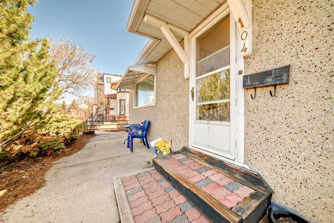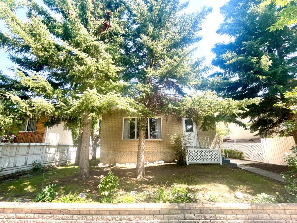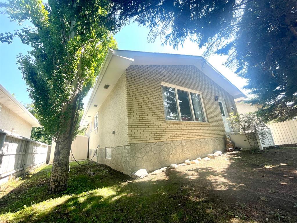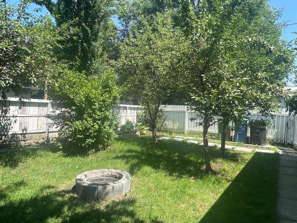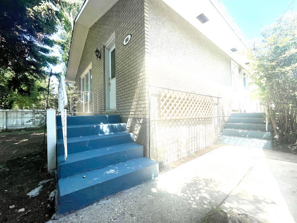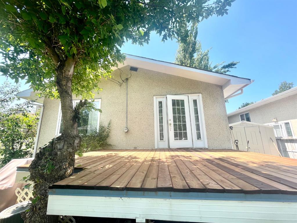54 St Monica Avenue SE
Calgary T2G 3Y3
MLS® Number: A2199481
$ 829,900
2
BEDROOMS
2 + 0
BATHROOMS
694
SQUARE FEET
1946
YEAR BUILT
Situated in the heart of Inglewood, this 54' wide, R-CG zoned lot presents an exceptional opportunity for renovation, investment, or redevelopment. Whether you're seeking a charming starter home, an income-generating rental, or a redevelopment site, this property offers unparalleled potential. Ideally positioned adjacent to Nellie Breen Park, with direct access to scenic neighborhood pathways, this location provides the best of inner-city living. Just half a block from the Bow River pathway system and two blocks from the vibrant shops, restaurants, and amenities of 9th Avenue, this is a rare chance to secure a prime spot in one of Calgary’s most desirable communities. This lovingly maintained bungalow features a welcoming family room with hardwood floors, a functional galley kitchen, two good sized bedrooms, and a renovated 4-piece bathroom with a jetted tub. The fully developed lower level includes a spacious recreation room, an upgraded 3-piece bathroom, ample storage, brand new hot water tank, and a separate rear entrance, presenting an excellent opportunity for a legal or illegal secondary suite. The expansive backyard is designed for relaxation and entertaining, offering spacious deck, a hot tub, and privacy. The home has both newer siding and roof. With an oversized single garage, a double driveway, and ample street parking, convenience is assured. The large lot size would allow for the single car garage to be replaced and develop a double detached garage with a mother-in-suite above. For outdoor enthusiasts, the nearby pathway system provides endless opportunities for biking and exploring the city. Properties with this level of potential in Inglewood are a rare find—don’t miss this exceptional investment opportunity!
| COMMUNITY | Inglewood |
| PROPERTY TYPE | Detached |
| BUILDING TYPE | House |
| STYLE | Bungalow |
| YEAR BUILT | 1946 |
| SQUARE FOOTAGE | 694 |
| BEDROOMS | 2 |
| BATHROOMS | 2.00 |
| BASEMENT | Finished, Full |
| AMENITIES | |
| APPLIANCES | Dishwasher, Electric Stove, Garage Control(s), Refrigerator, Washer/Dryer, Window Coverings |
| COOLING | None |
| FIREPLACE | N/A |
| FLOORING | Hardwood, Laminate, Linoleum |
| HEATING | Forced Air |
| LAUNDRY | In Basement |
| LOT FEATURES | Back Yard, Front Yard, Landscaped, Level, Private, Rectangular Lot, Treed |
| PARKING | Driveway, Front Drive, Garage Door Opener, Garage Faces Front, Oversized, Single Garage Detached |
| RESTRICTIONS | Airspace Restriction |
| ROOF | Asphalt |
| TITLE | Fee Simple |
| BROKER | Royal LePage Solutions |
| ROOMS | DIMENSIONS (m) | LEVEL |
|---|---|---|
| Family Room | 23`7" x 9`10" | Basement |
| 3pc Bathroom | 9`0" x 6`7" | Basement |
| Laundry | 6`0" x 5`10" | Basement |
| Living Room | 13`1" x 12`0" | Main |
| Kitchen | 9`11" x 7`6" | Main |
| Dining Room | 7`4" x 6`2" | Main |
| Bedroom - Primary | 11`7" x 9`11" | Main |
| Bedroom | 10`8" x 8`1" | Main |
| 4pc Bathroom | 7`2" x 4`10" | Main |

