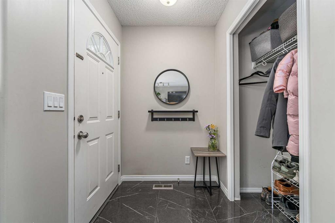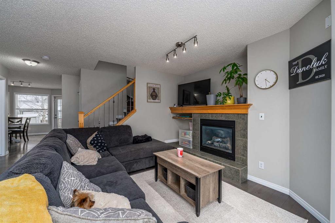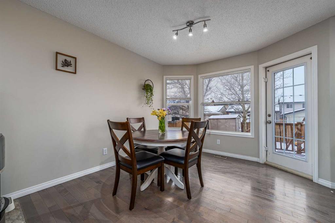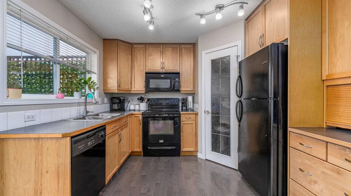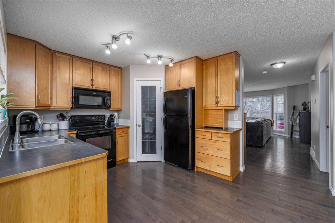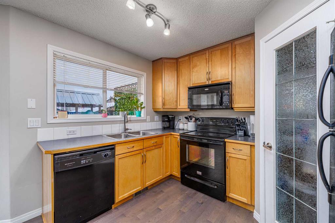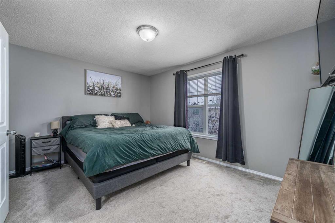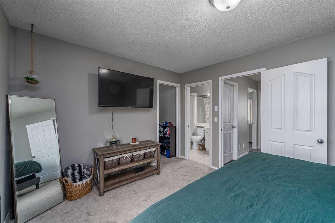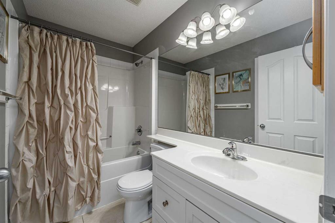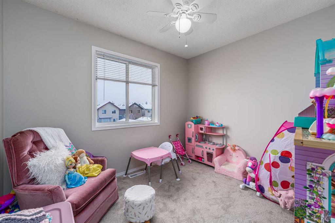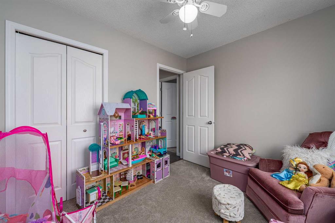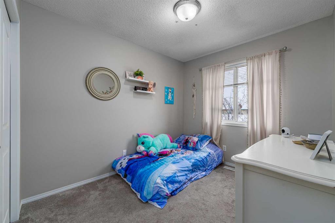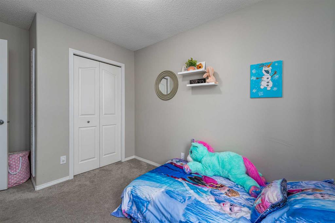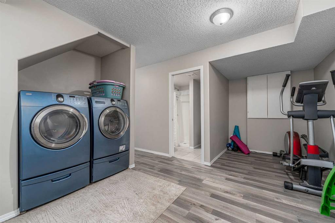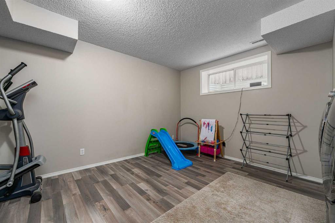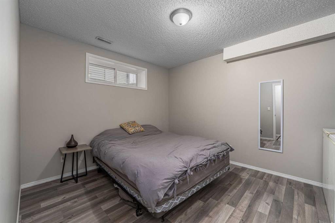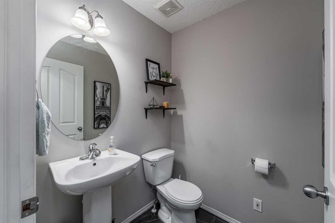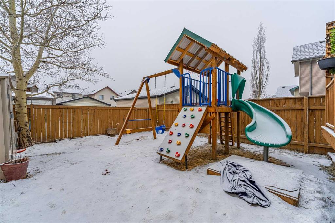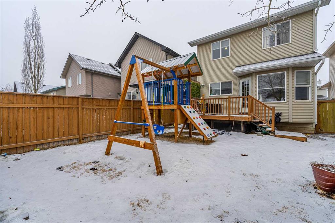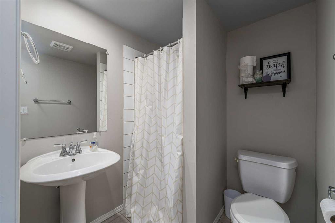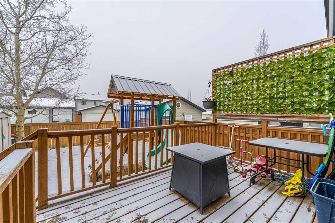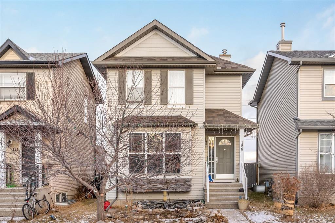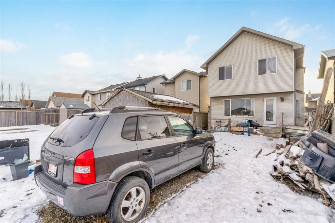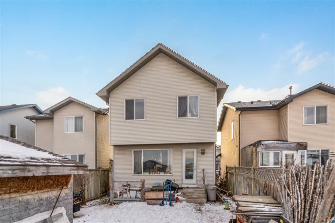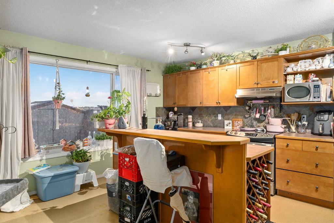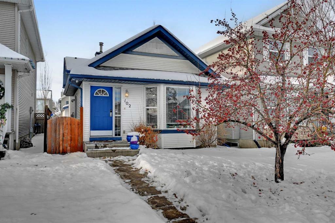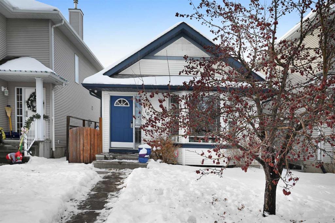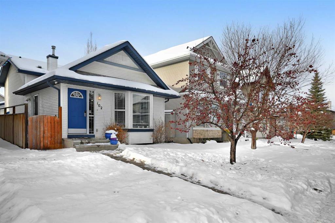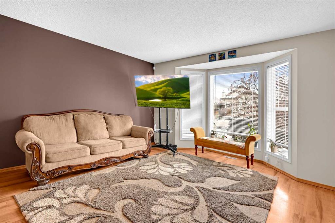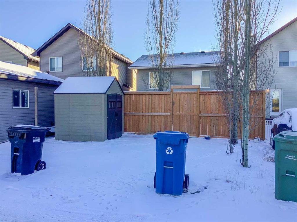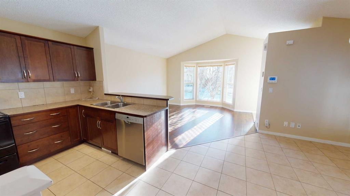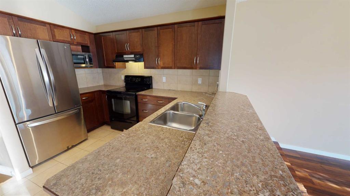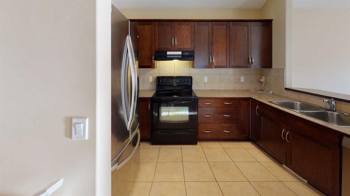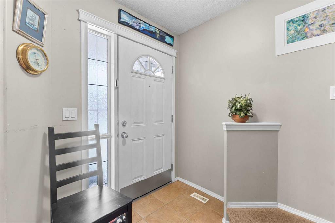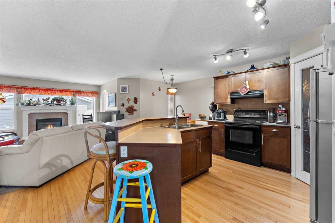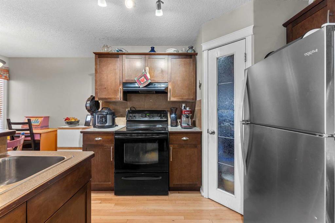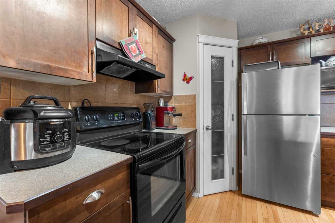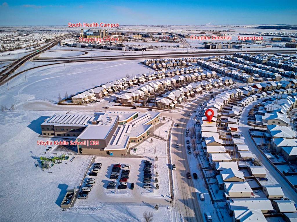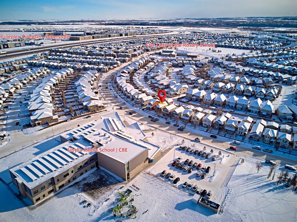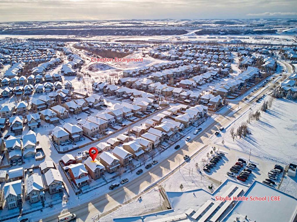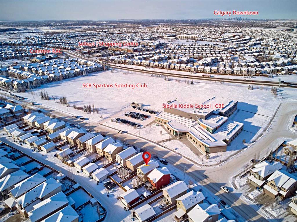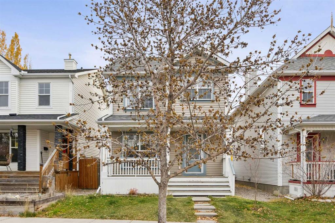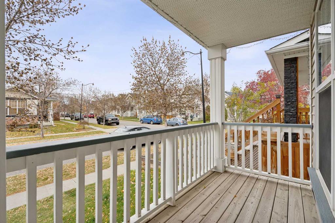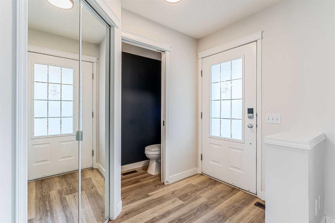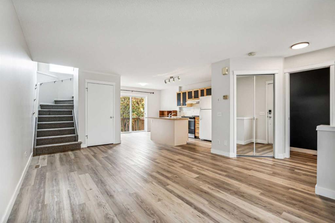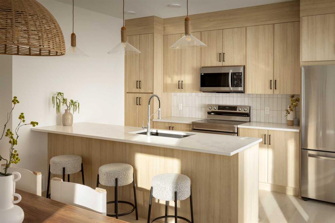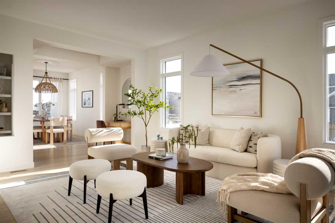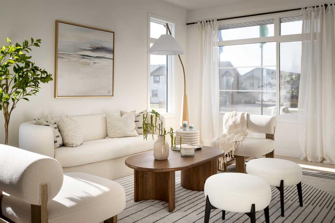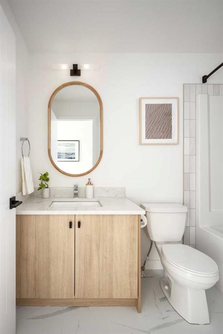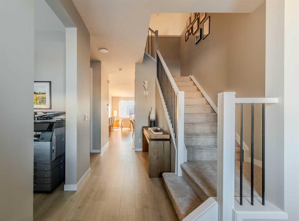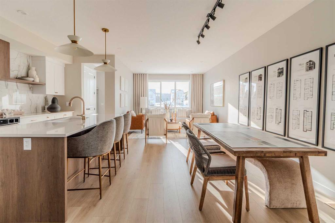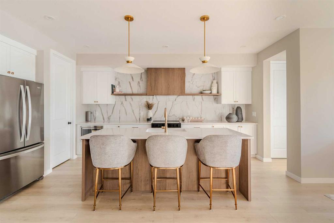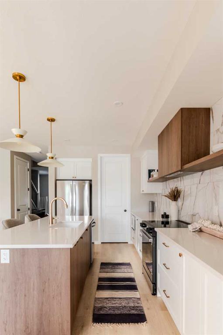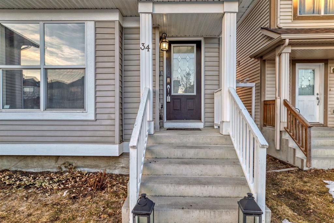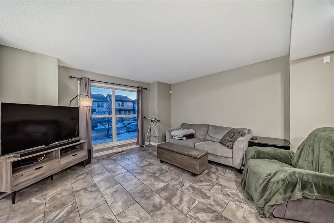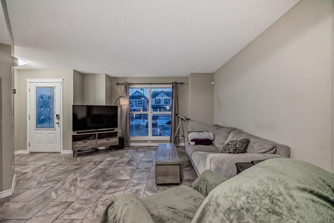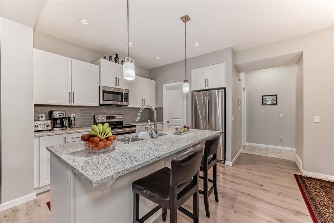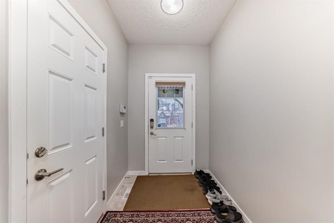157 Cramond Circle SE
Calgary T3M 1E5
MLS® Number: A2192094
$ 540,000
4
BEDROOMS
2 + 1
BATHROOMS
2003
YEAR BUILT
Open House Saturday, February 8th ,1-4 pm.Welcome to this charming two-story family home, perfectly situated on a quiet street in the heart of Cranston. From the moment you step inside, you’ll be greeted by a warm and inviting atmosphere .The main level is bathed in natural light, thanks to the large front bay windows, and features a spacious living/family room with a cozy fireplace. The open-concept kitchen boasts ample counter space, and plenty of storage—including a walk-in pantry—and overlooks the west-facing backyard, perfect for enjoying evening sunsets. Beautiful hardwood floors throughout the main level add a touch of elegance. Upstairs, you’ll find a generous primary suite with a walk-in closet, two additional bedrooms, and a full four-piece bathroom. The fully finished basement provides even more living space, complete with a three-piece bathroom, a versatile bedroom/den, a comfortable living area, and a dedicated laundry space. Conveniently located near schools and shopping, this home also offers easy access to the rest of the city via Stoney and Deerfoot Trails. Don’t miss this fantastic opportunity to own a beautiful home in one of Cranston’s most desirable locations!
| COMMUNITY | Cranston |
| PROPERTY TYPE | Detached |
| BUILDING TYPE | House |
| STYLE | 2 Storey |
| YEAR BUILT | 2003 |
| SQUARE FOOTAGE | 1,195 |
| BEDROOMS | 4 |
| BATHROOMS | 3.00 |
| BASEMENT | Finished, Full |
| AMENITIES | |
| APPLIANCES | Dishwasher, Dryer, Electric Stove, Microwave Hood Fan, Refrigerator, Washer |
| COOLING | None |
| FIREPLACE | Gas |
| FLOORING | Laminate |
| HEATING | Forced Air, Natural Gas |
| LAUNDRY | In Basement |
| LOT FEATURES | Back Lane, Interior Lot, Level, Rectangular Lot |
| PARKING | Parking Pad |
| RESTRICTIONS | None Known |
| ROOF | Asphalt Shingle |
| TITLE | Fee Simple |
| BROKER | Real Broker |
| ROOMS | DIMENSIONS (m) | LEVEL |
|---|---|---|
| 3pc Bathroom | 5`8" x 5`4" | Basement |
| Bedroom | 12`9" x 10`2" | Basement |
| Pantry | 3`9" x 3`7" | Main |
| Living Room | 13`11" x 10`9" | Main |
| Dining Room | 12`7" x 10`3" | Main |
| Kitchen | 10`7" x 8`8" | Main |
| 2pc Bathroom | 5`1" x 5`1" | Main |
| Bedroom - Primary | 13`11" x 10`9" | Second |
| Bedroom | 12`3" x 8`5" | Second |
| Bedroom | 10`0" x 8`5" | Second |
| 4pc Bathroom | 8`5" x 4`10" | Second |


