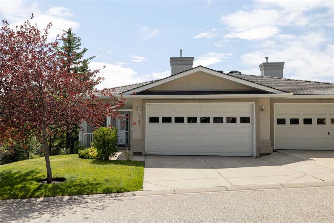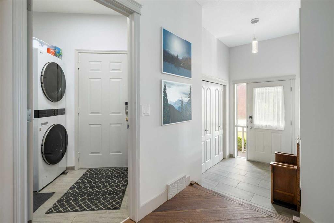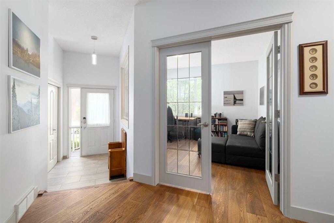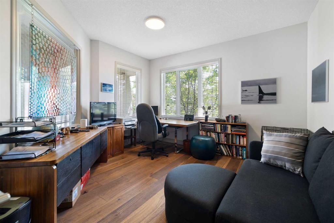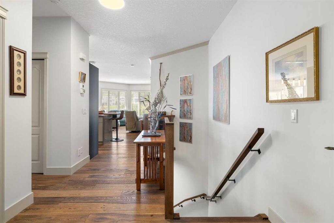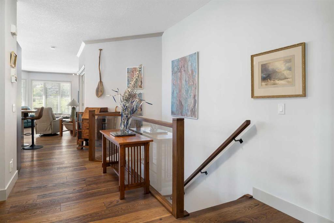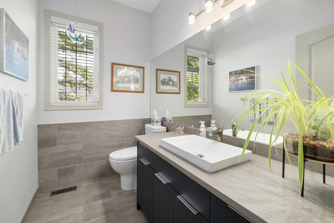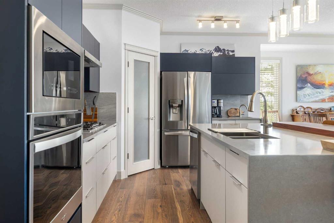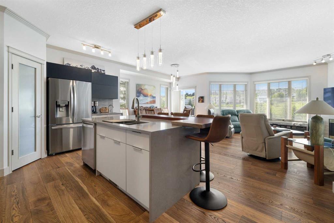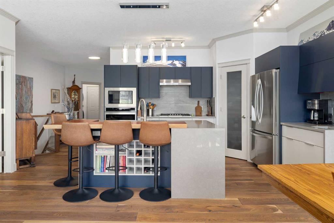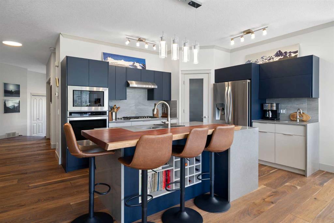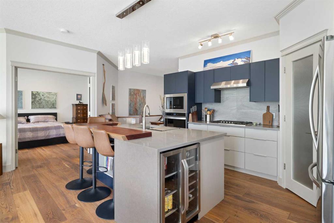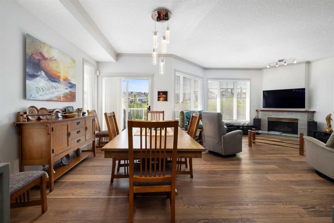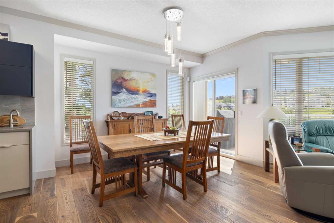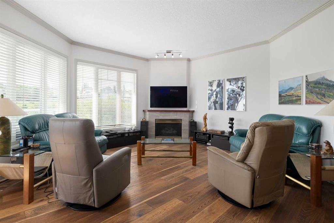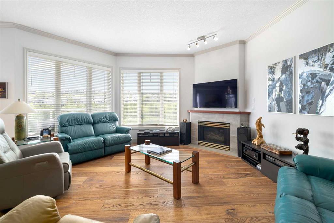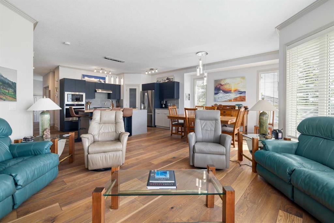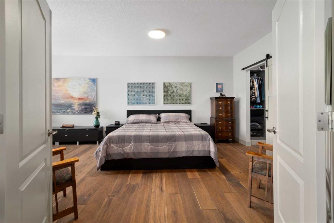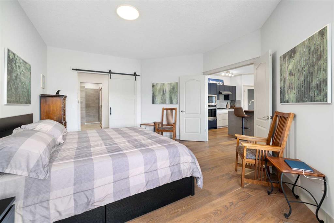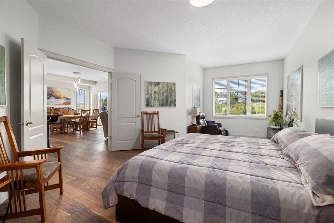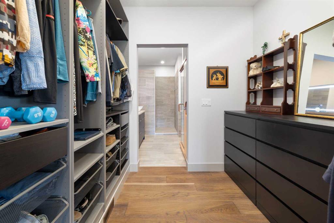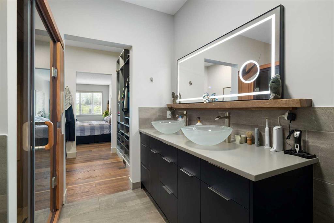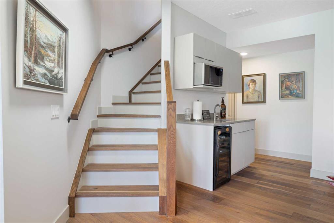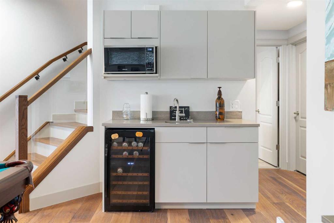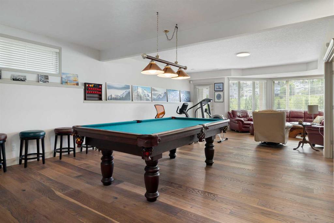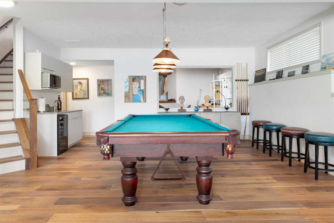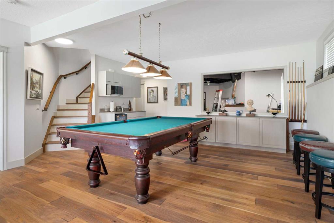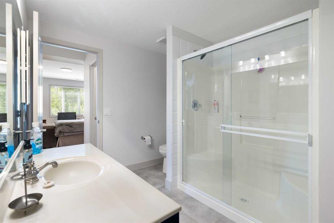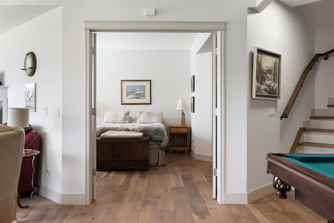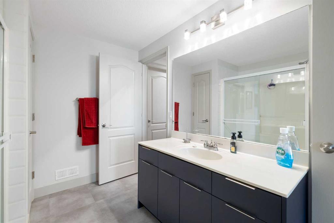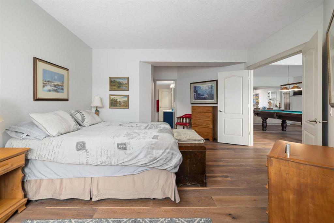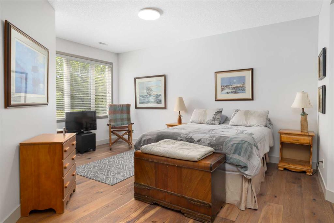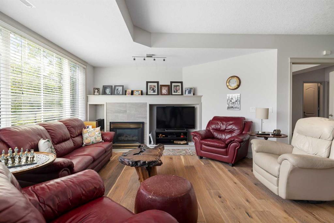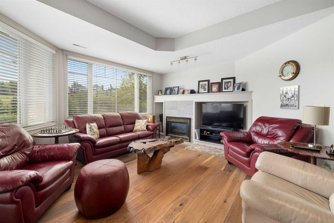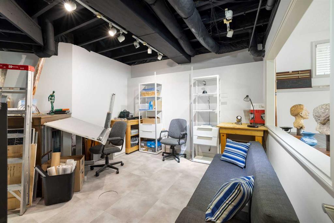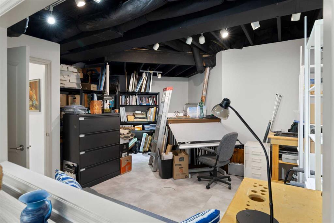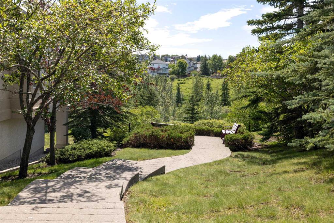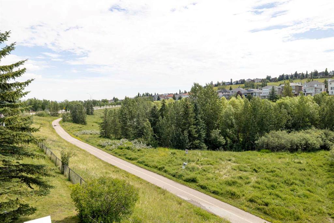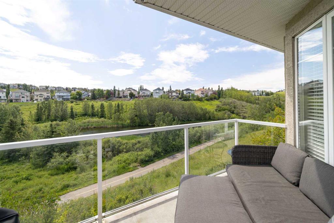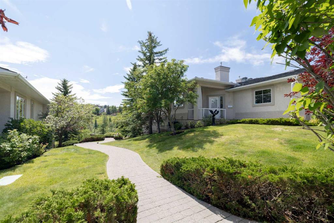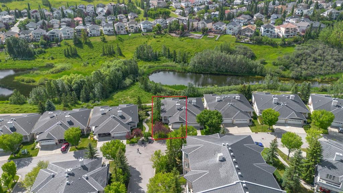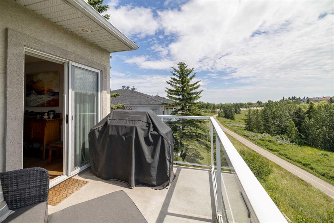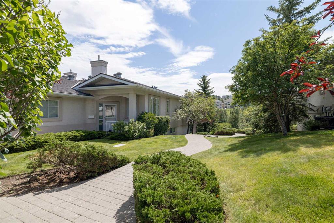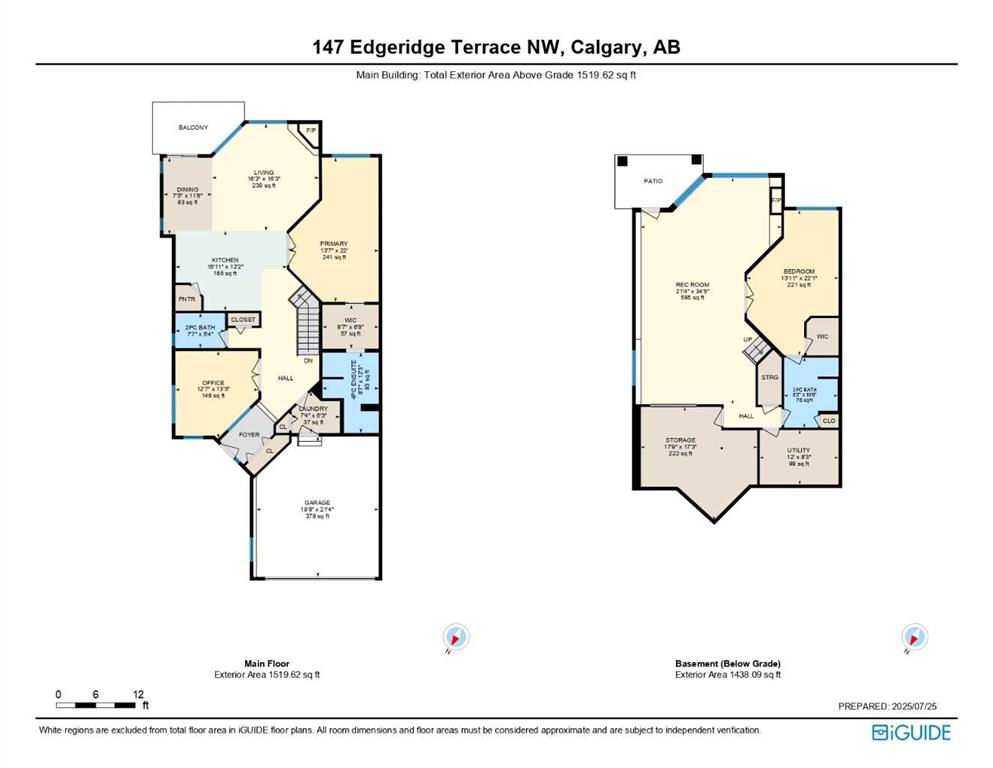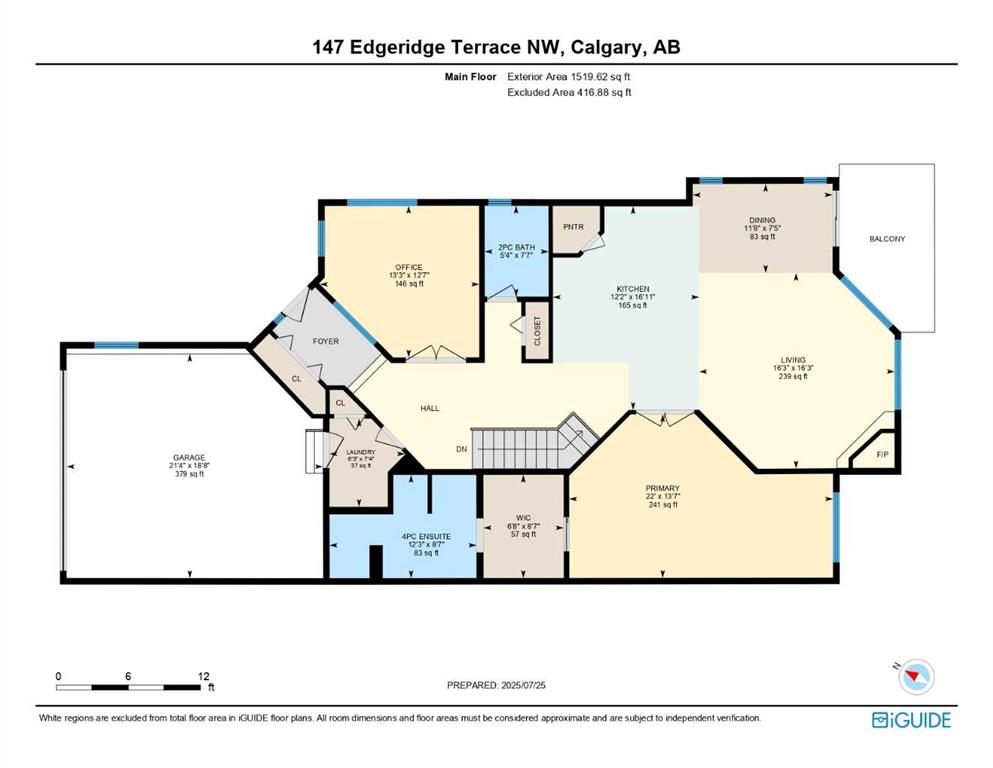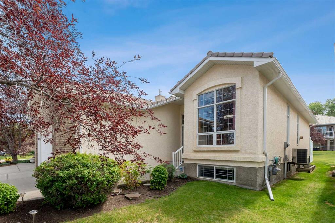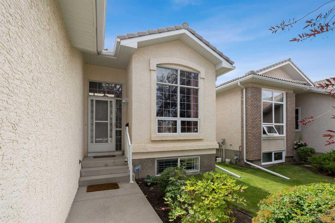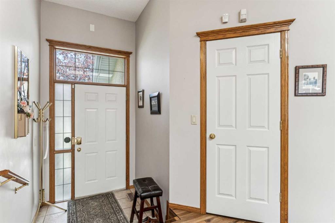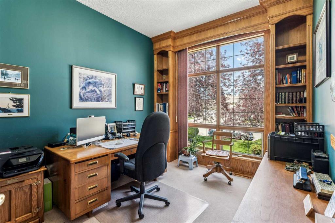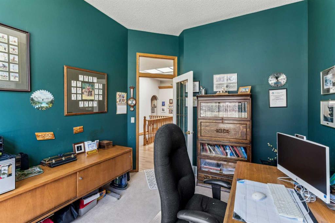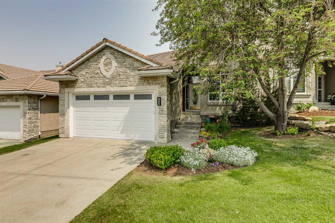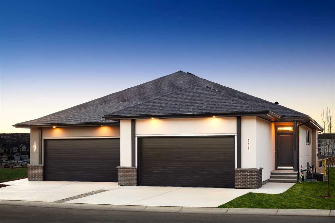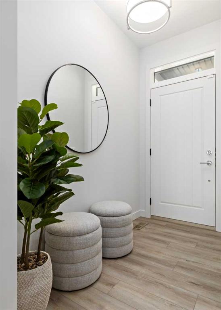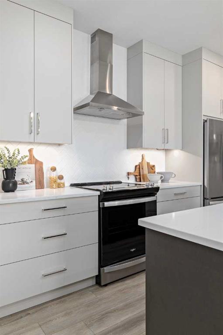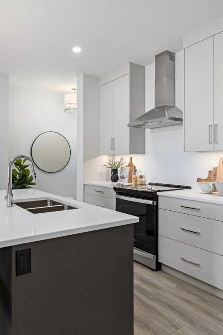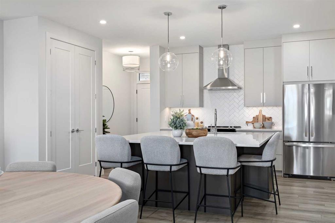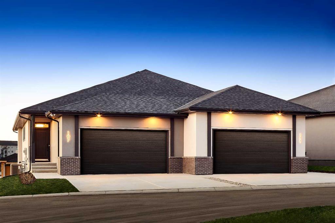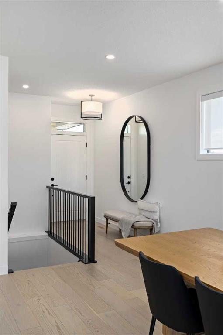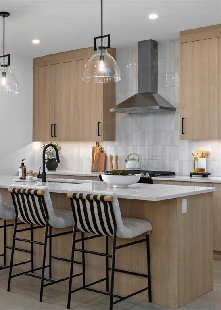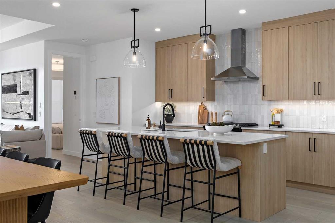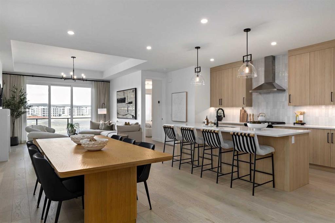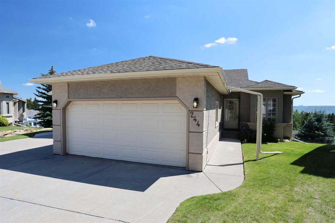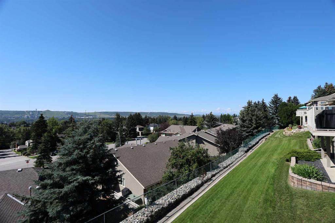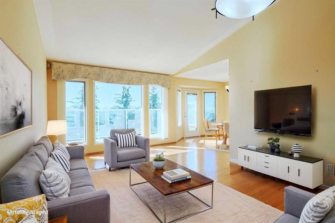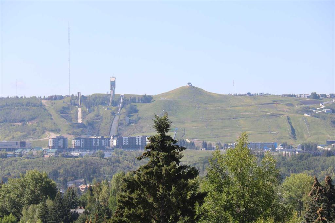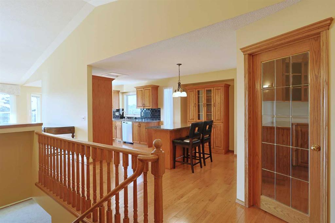147 Edgeridge Terrace NW
Calgary T3A 6c2
MLS® Number: A2242960
$ 950,000
2
BEDROOMS
2 + 1
BATHROOMS
1,520
SQUARE FEET
1999
YEAR BUILT
Welcome to one of the most desirable locations in the complex—backing onto extra green space and just steps from the scenic ravine pathway in Edgemont. This fully renovated bungalow villa combines luxury, comfort, and convenience, with maintenance-free living that lets you skip the lawn mower and snow shovel so you can enjoy your time your way. Inside, the main floor is bright and open with beautiful ravine views from every angle. The chef-inspired kitchen is thoughtfully designed with high-end appliances and a seamless layout that’s perfect for entertaining. The primary bedroom offers more of those tranquil views, plus a cozy reading nook, a custom walk-through closet, and a stunning ensuite complete with a double vanity, luxury shower, and a sauna that feels like your own private retreat. The walkout lower level adds even more functional space with a second bedroom, its own walk-in closet and full bathroom, a spacious rec room with wet bar, and a bonus hobby room. This rare villa has it all—elegant design, move-in readiness, low-maintenance living, and a prime location for those who love nature and an active lifestyle. Book your showing today!
| COMMUNITY | Edgemont |
| PROPERTY TYPE | Semi Detached (Half Duplex) |
| BUILDING TYPE | Duplex |
| STYLE | Side by Side, Bungalow |
| YEAR BUILT | 1999 |
| SQUARE FOOTAGE | 1,520 |
| BEDROOMS | 2 |
| BATHROOMS | 3.00 |
| BASEMENT | Finished, Full |
| AMENITIES | |
| APPLIANCES | Bar Fridge, Central Air Conditioner, Convection Oven, Dishwasher, Garage Control(s), Gas Cooktop, Range Hood, Refrigerator, Washer/Dryer, Water Softener, Window Coverings |
| COOLING | Central Air |
| FIREPLACE | Gas |
| FLOORING | Other |
| HEATING | Forced Air |
| LAUNDRY | In Unit |
| LOT FEATURES | Greenbelt, Low Maintenance Landscape, No Neighbours Behind |
| PARKING | Double Garage Attached |
| RESTRICTIONS | Board Approval |
| ROOF | Asphalt Shingle |
| TITLE | Fee Simple |
| BROKER | eXp Realty |
| ROOMS | DIMENSIONS (m) | LEVEL |
|---|---|---|
| 3pc Bathroom | 8`2" x 10`8" | Lower |
| Bedroom | 13`11" x 22`1" | Lower |
| Game Room | 21`4" x 34`5" | Lower |
| Storage | 17`9" x 17`3" | Lower |
| 2pc Bathroom | 7`7" x 5`4" | Main |
| 4pc Ensuite bath | 8`7" x 12`3" | Main |
| Dining Room | 7`5" x 11`8" | Main |
| Kitchen | 16`11" x 12`2" | Main |
| Laundry | 7`4" x 6`3" | Main |
| Living Room | 16`3" x 16`3" | Main |
| Den | 12`7" x 13`3" | Main |
| Bedroom - Primary | 13`7" x 22`0" | Main |

