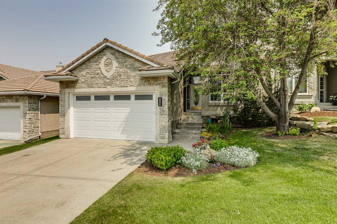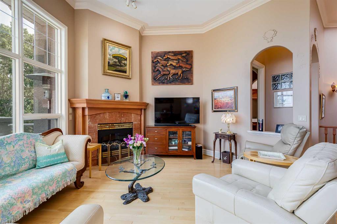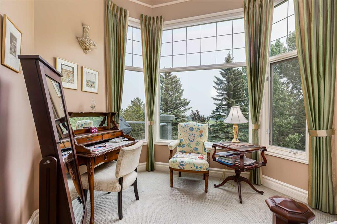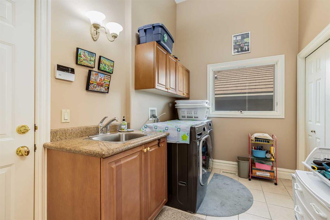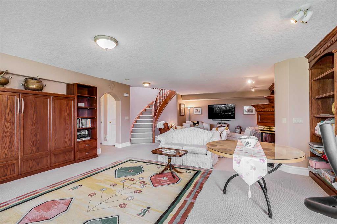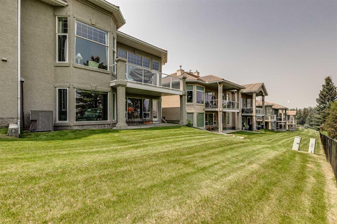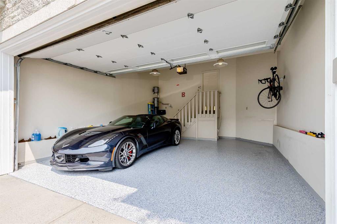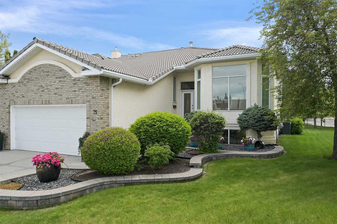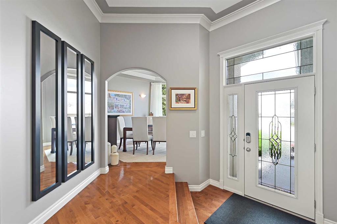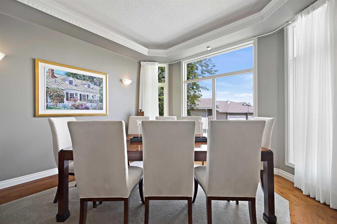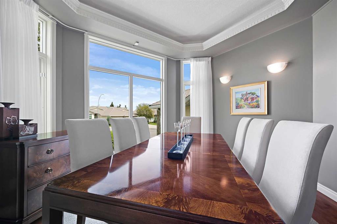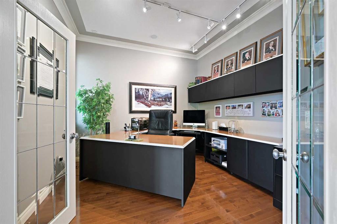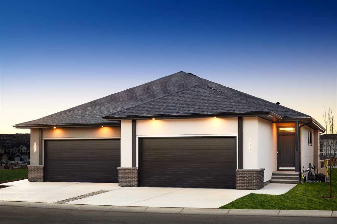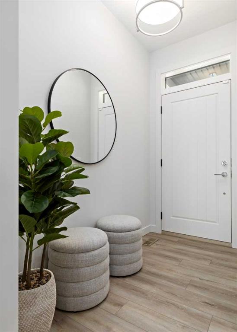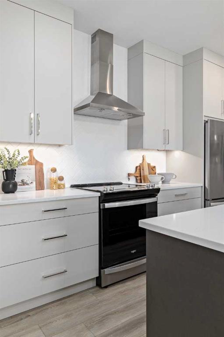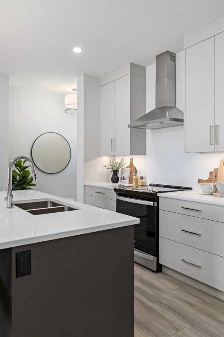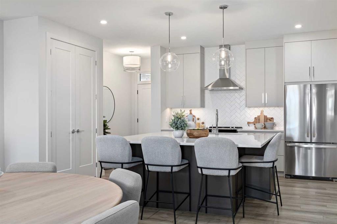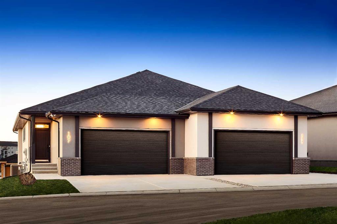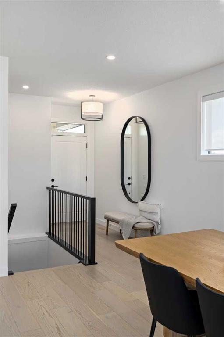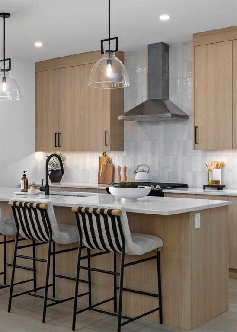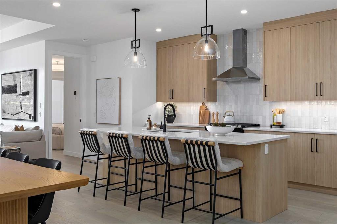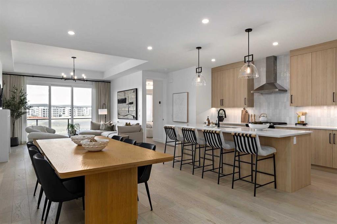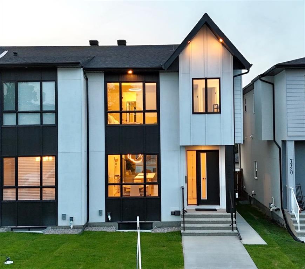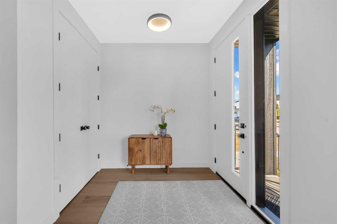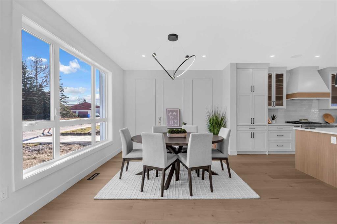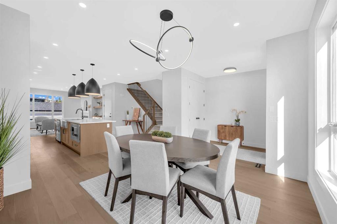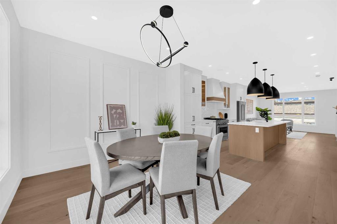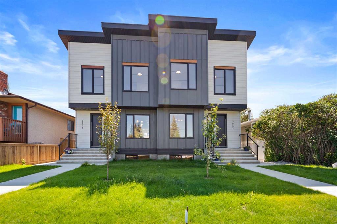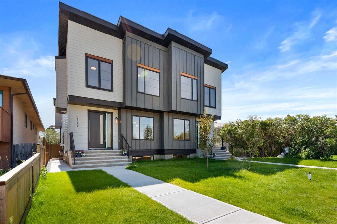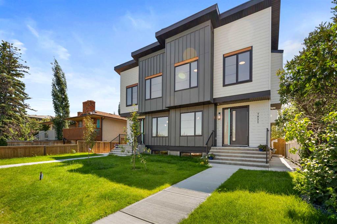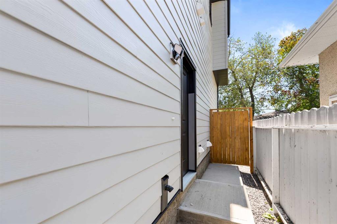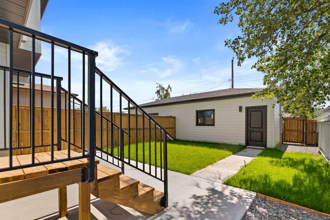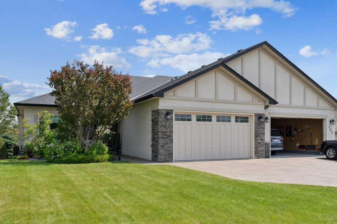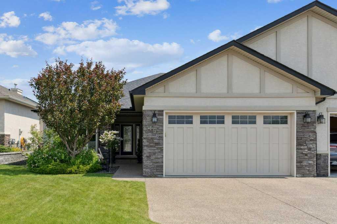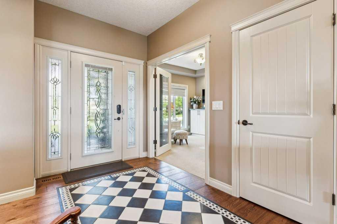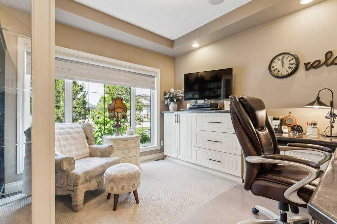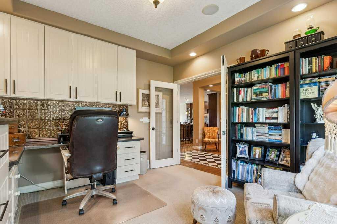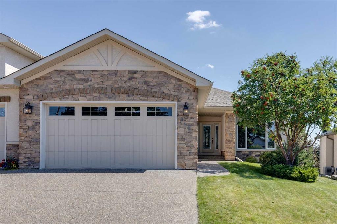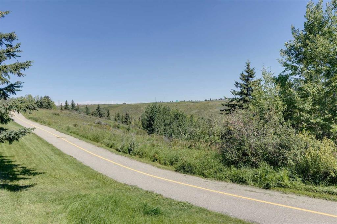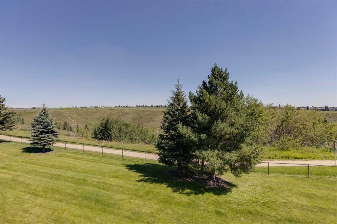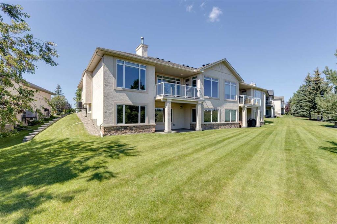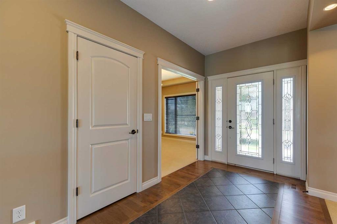4536 Hamptons Way NW
Calgary T3A5H7
MLS® Number: A2231216
$ 1,099,000
2
BEDROOMS
2 + 1
BATHROOMS
1,658
SQUARE FEET
1998
YEAR BUILT
Welcome to the bungalow villas of the sought after community of The Hamptons. This home backs onto The Hamptons Golf Club, and is perched perfectly on the hill top providing breathtaking views. The main floor's 12 foot ceilings provide a luxurious atmosphere. Large windows and skylights flood the home with the warmth of natural lighting. Hardwood floors, stainless steel appliances, upgraded cabinets, and granite countertops makes preparing meals a pleasure. The spacious primary bedroom has large windows, with more incredible views. A large walk-in closet and ensuite complement this bedroom. The formal dining room area is perfect for family dinners and special occasions. The main floor office/den allows you to work from home with privacy. You decide whether to entertain guests on the main level, in the spacious, yet intimate living room, with a fireplace to keep a cozy feel in the winter months. Or, you invite your guests to the sizeable, open basement, with a second fire place, and plenty of built in cabinetry, adding to the luxurious feel of this home. The custom built Murphy bed in the basement makes it quick and easy to host extra guests overnight. The large attached double garage has a professionally finished concrete floor to park your vehicles on. This home is a part of a voluntary HOA - for a nominal fee, you can have your landscaping and snow removal taken care of, so you have more time for the golf course. Ideally situated, this property is just a short walk to The Hamptons Golf Club, and close to shopping & other amenities, and easy access to Stoney Trail. Don't miss this opportunity - book your private viewing today!
| COMMUNITY | Hamptons |
| PROPERTY TYPE | Semi Detached (Half Duplex) |
| BUILDING TYPE | Duplex |
| STYLE | Side by Side, Bungalow |
| YEAR BUILT | 1998 |
| SQUARE FOOTAGE | 1,658 |
| BEDROOMS | 2 |
| BATHROOMS | 3.00 |
| BASEMENT | Finished, Full |
| AMENITIES | |
| APPLIANCES | Dishwasher, Dryer, Electric Stove, Microwave, Refrigerator, Washer |
| COOLING | None |
| FIREPLACE | Basement, Family Room, Gas |
| FLOORING | Carpet, Ceramic Tile, Hardwood |
| HEATING | Forced Air |
| LAUNDRY | Main Level |
| LOT FEATURES | Backs on to Park/Green Space, Close to Clubhouse, No Neighbours Behind, On Golf Course |
| PARKING | Double Garage Attached |
| RESTRICTIONS | Restrictive Covenant |
| ROOF | Clay Tile |
| TITLE | Fee Simple |
| BROKER | Royal LePage Solutions |
| ROOMS | DIMENSIONS (m) | LEVEL |
|---|---|---|
| Game Room | 32`2" x 18`6" | Lower |
| Bedroom | 14`6" x 13`5" | Lower |
| Walk-In Closet | 7`10" x 4`11" | Lower |
| Storage | 18`6" x 14`11" | Lower |
| Storage | 18`10" x 6`8" | Lower |
| 4pc Bathroom | 7`10" x 4`11" | Lower |
| Furnace/Utility Room | 12`0" x 12`0" | Lower |
| Living Room | 22`1" x 14`6" | Main |
| Kitchen | 13`8" x 12`5" | Main |
| Dining Room | 11`1" x 10`10" | Main |
| Bedroom - Primary | 16`10" x 12`1" | Main |
| 4pc Ensuite bath | 12`2" x 9`3" | Main |
| Walk-In Closet | 8`0" x 5`2" | Main |
| Foyer | 8`10" x 7`2" | Main |
| Office | 11`7" x 10`0" | Main |
| Laundry | 12`2" x 7`2" | Main |
| 2pc Bathroom | 6`6" x 5`1" | Main |


