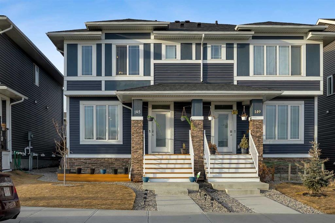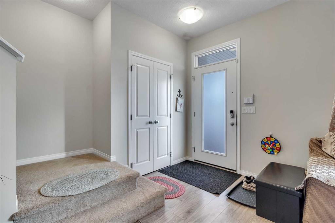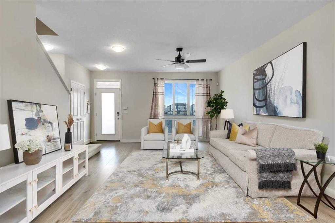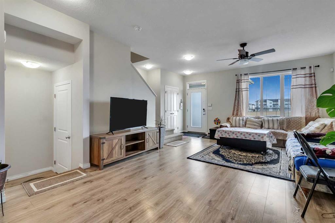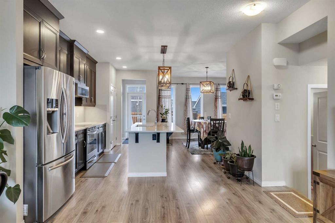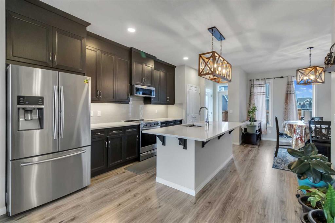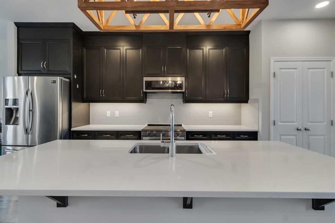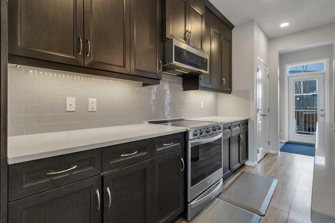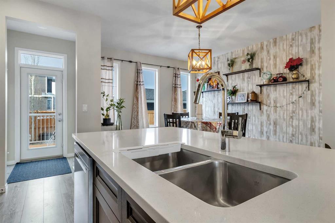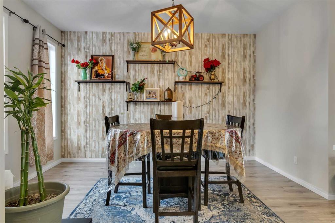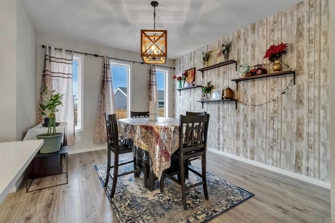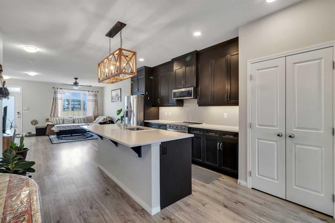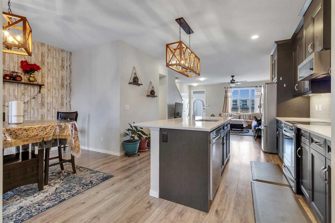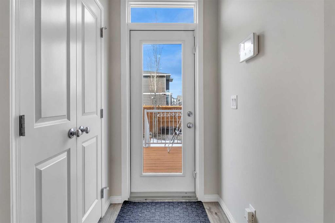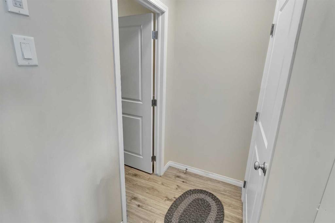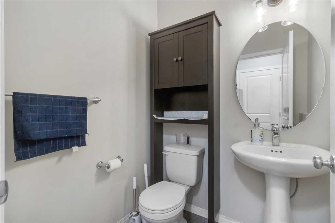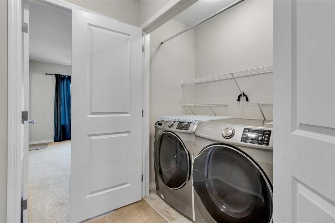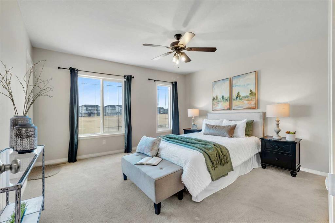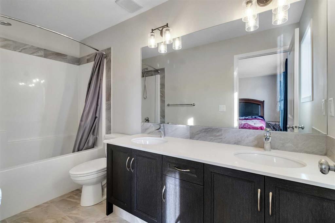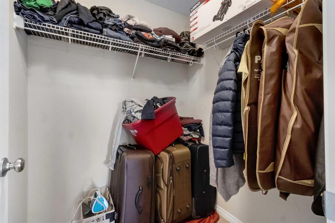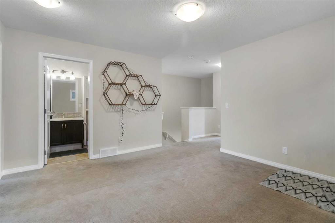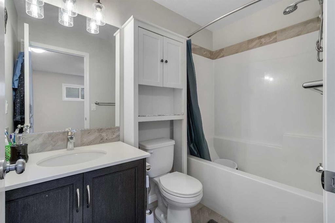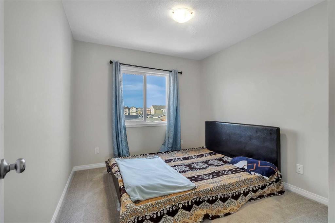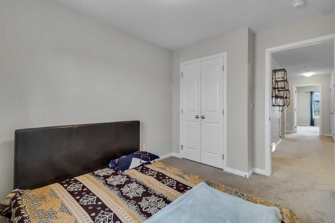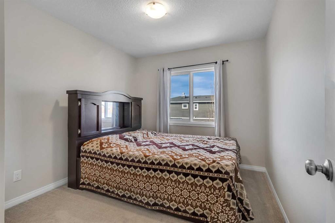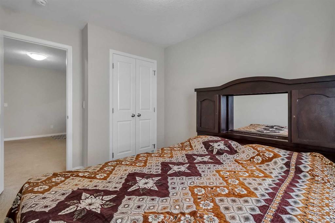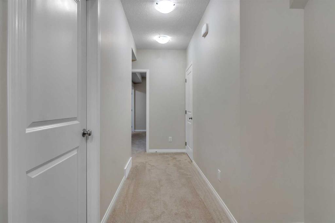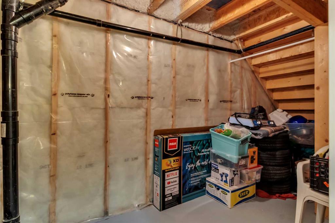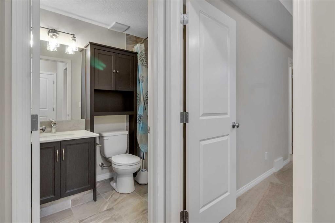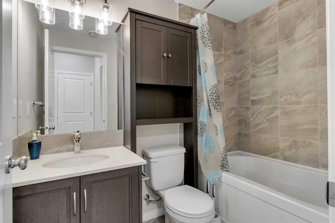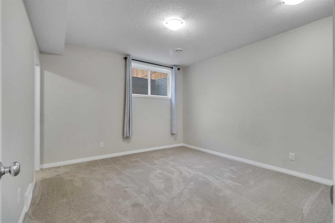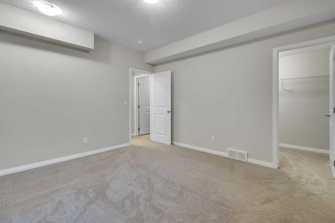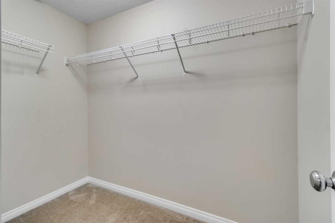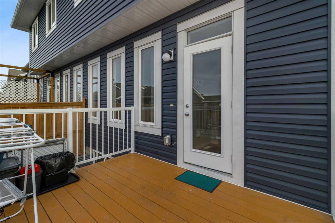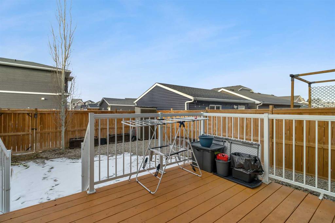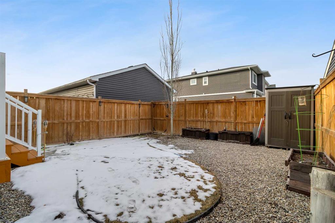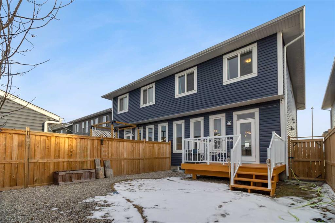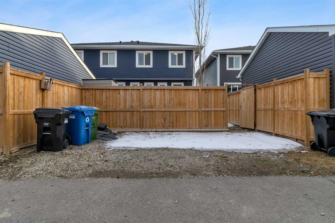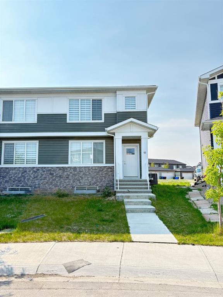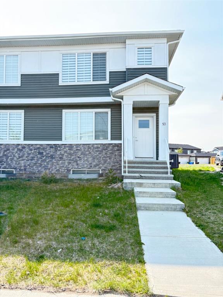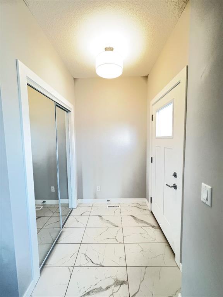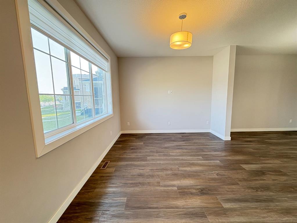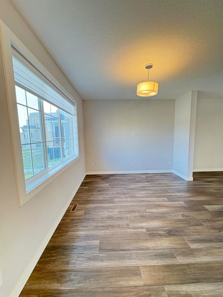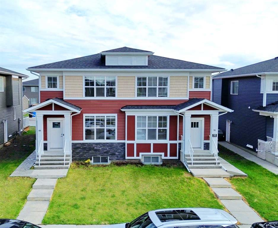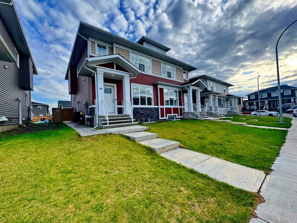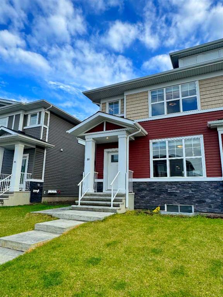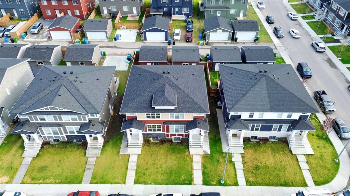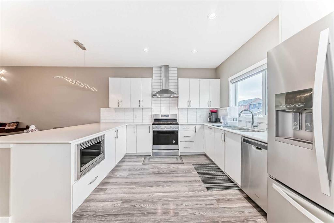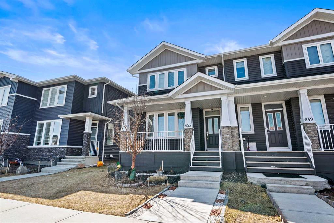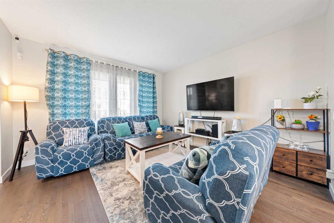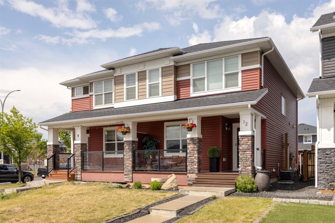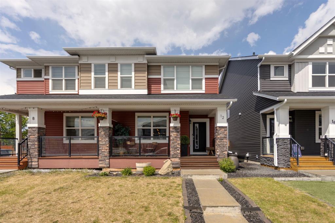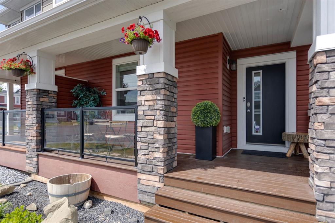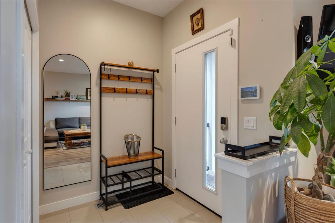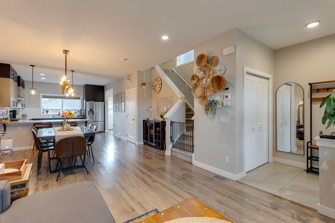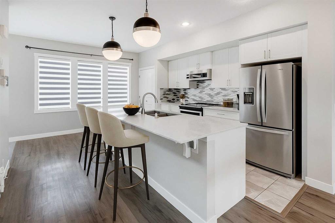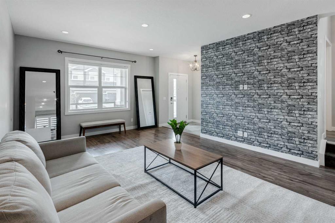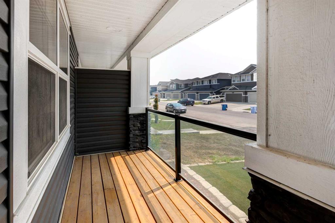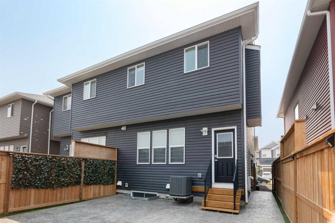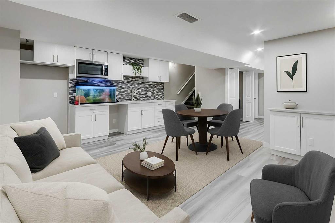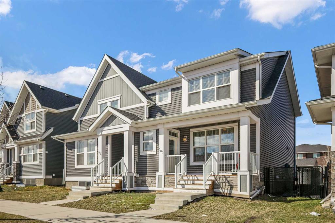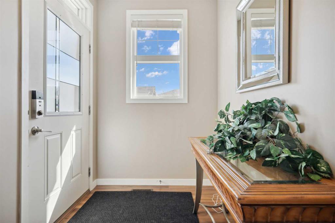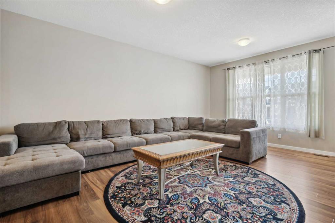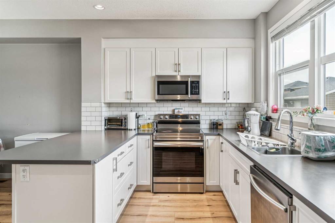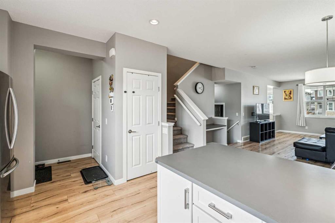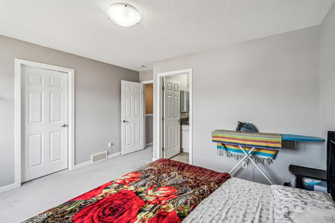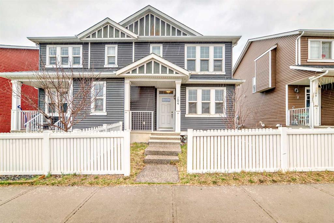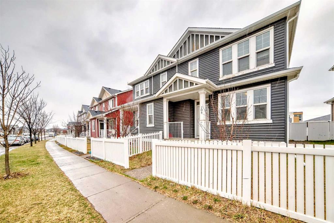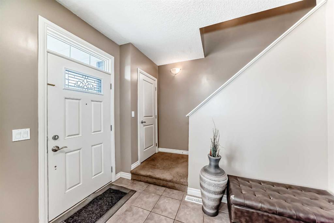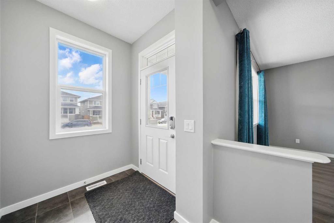145 Red Sky Way NE
Calgary T3N0X7
MLS® Number: A2208923
$ 597,999
4
BEDROOMS
3 + 1
BATHROOMS
1,596
SQUARE FEET
2018
YEAR BUILT
Welcome to your dream home in the vibrant community of Redstone! This stunning 4-bedroom, 3.5-bathroom residence offers close to 1600 sq.ft. of above-grade living space, beautifully designed to face serene greenspace. Step inside to find vinyl plank flooring that seamlessly spans the main floor, leading you to a gourmet kitchen complete with a pantry, a spacious island topped with elegant quartz counters, and ceiling-height cabinets paired with upgraded appliances. Adjacent to the kitchen, the dining room comfortably accommodates six, while the expansive living room provides a bright and welcoming area for relaxation. Ascend the extra-wide staircase to discover a versatile bonus room, a luxurious primary suite with a walk-in closet and ensuite bathroom, and two additional bedrooms alongside a convenient laundry room. The fully finished basement extends the living space with a large bedroom, rec room, and extra storage. This home is equipped with central air conditioning and a cutting-edge germicidal UV light air filtration system for optimal comfort and health. Outside, enjoy a spacious deck perfect for BBQs, and a fenced, landscaped backyard ideal for enjoying the northern lights in complete privacy. Don’t miss the opportunity to make this remarkable Redstone home yours!
| COMMUNITY | Redstone |
| PROPERTY TYPE | Semi Detached (Half Duplex) |
| BUILDING TYPE | Duplex |
| STYLE | 2 Storey, Side by Side |
| YEAR BUILT | 2018 |
| SQUARE FOOTAGE | 1,596 |
| BEDROOMS | 4 |
| BATHROOMS | 4.00 |
| BASEMENT | Finished, Full |
| AMENITIES | |
| APPLIANCES | Dishwasher, Dryer, Microwave Hood Fan, Refrigerator, Washer, Window Coverings |
| COOLING | Central Air |
| FIREPLACE | N/A |
| FLOORING | Carpet, Tile, Vinyl Plank |
| HEATING | Forced Air |
| LAUNDRY | In Hall, Upper Level |
| LOT FEATURES | Back Lane, Back Yard, Few Trees, Landscaped, Lawn, Level, Low Maintenance Landscape, Street Lighting |
| PARKING | Alley Access, Off Street, Parking Pad |
| RESTRICTIONS | None Known |
| ROOF | Asphalt Shingle |
| TITLE | Fee Simple |
| BROKER | Real Broker |
| ROOMS | DIMENSIONS (m) | LEVEL |
|---|---|---|
| 4pc Bathroom | 4`11" x 8`0" | Basement |
| Game Room | 18`2" x 12`5" | Basement |
| Bedroom | 12`4" x 13`0" | Basement |
| Storage | 6`0" x 9`1" | Basement |
| Dining Room | 11`11" x 13`7" | Main |
| Living Room | 16`8" x 16`11" | Main |
| 2pc Bathroom | 5`1" x 5`0" | Main |
| Kitchen | 12`10" x 17`11" | Main |
| 4pc Bathroom | 4`11" x 8`3" | Upper |
| Bedroom | 9`6" x 11`0" | Upper |
| Family Room | 14`2" x 13`6" | Upper |
| 5pc Bathroom | 4`11" x 8`3" | Upper |
| Bedroom | 9`3" x 11`0" | Upper |
| Bedroom - Primary | 13`10" x 13`5" | Upper |

