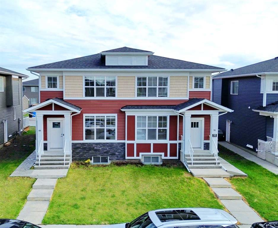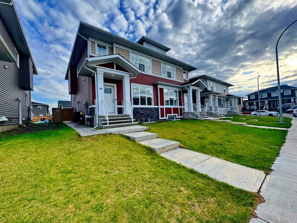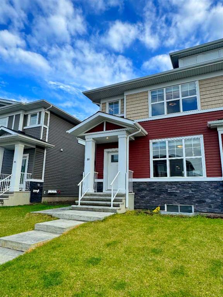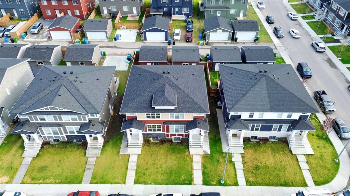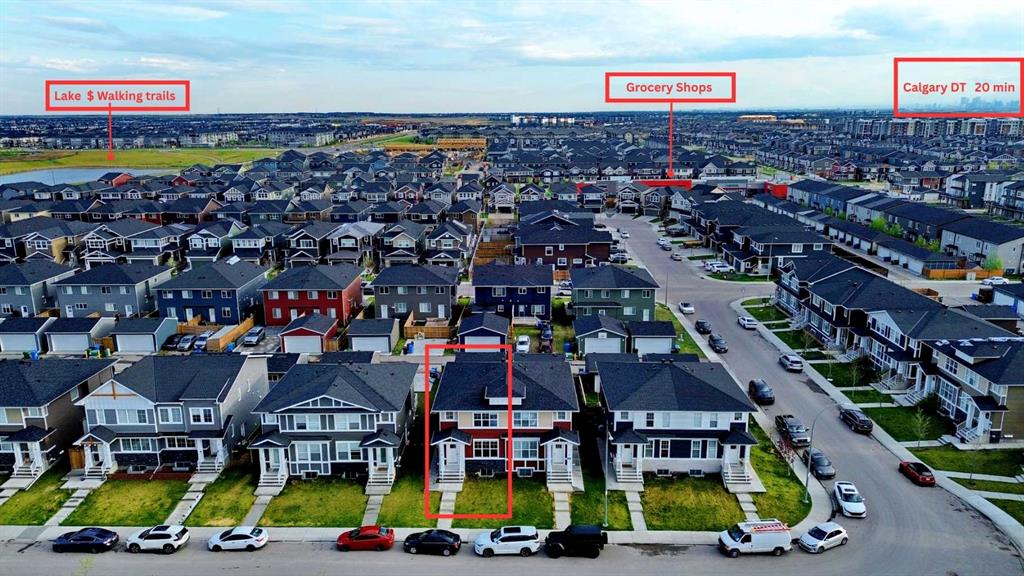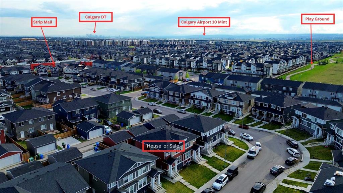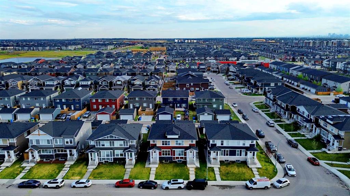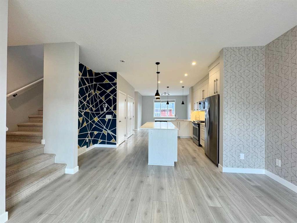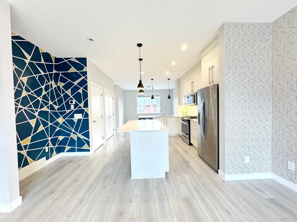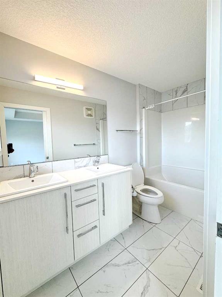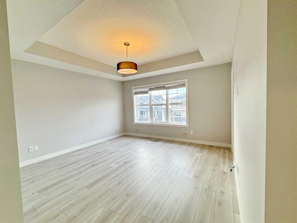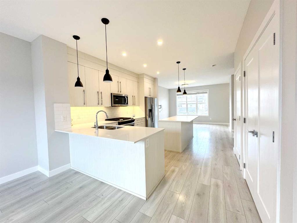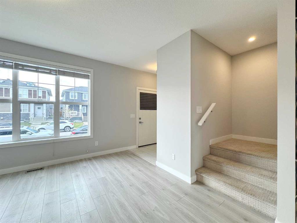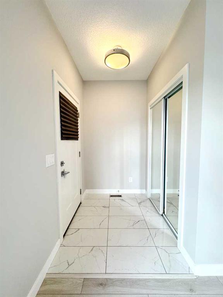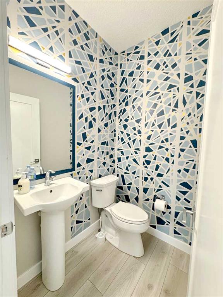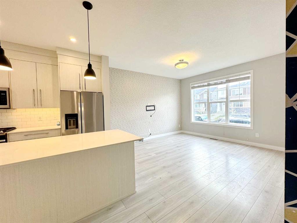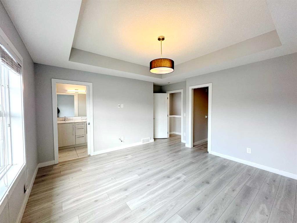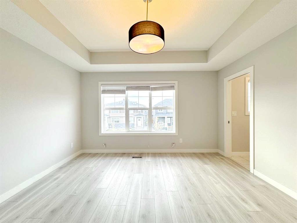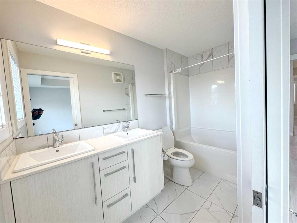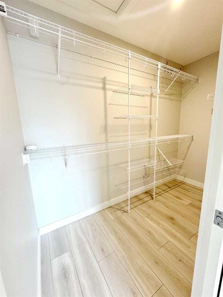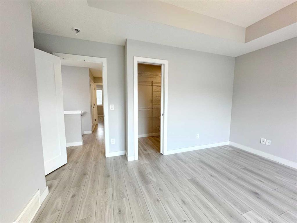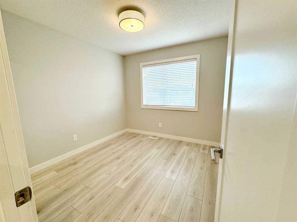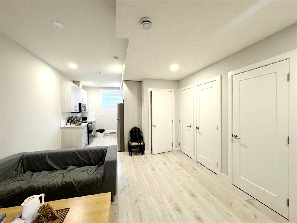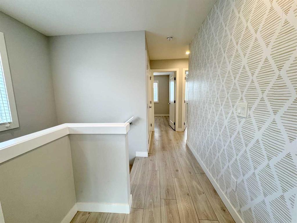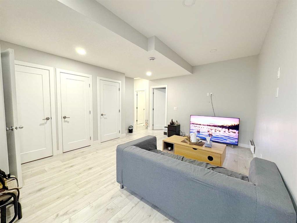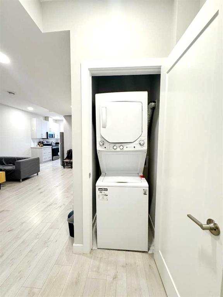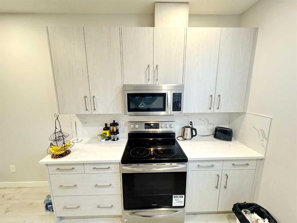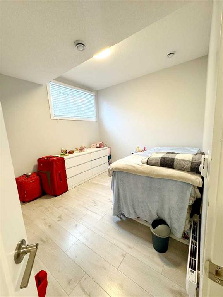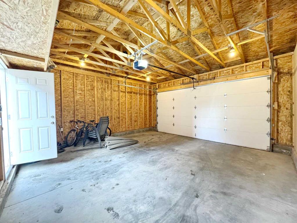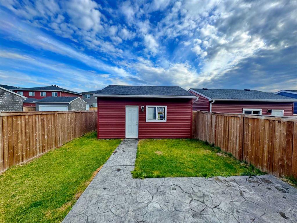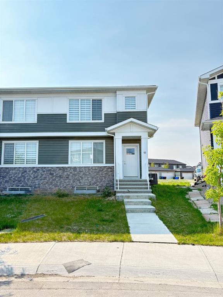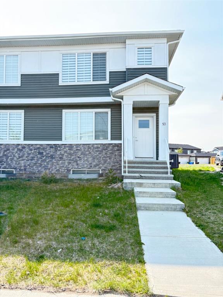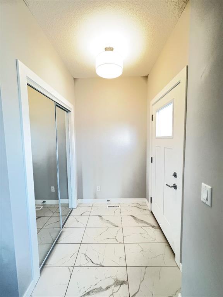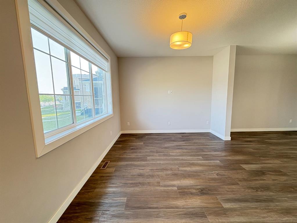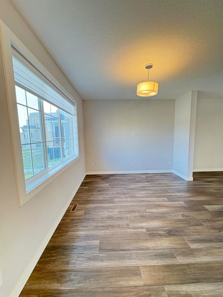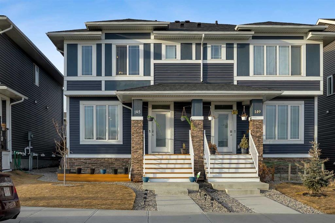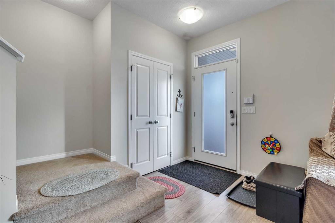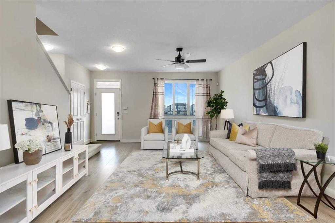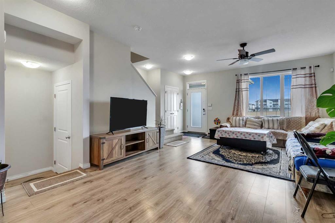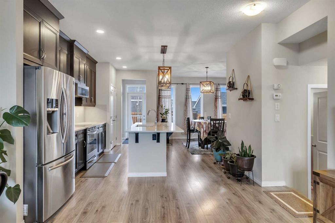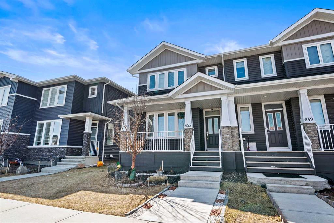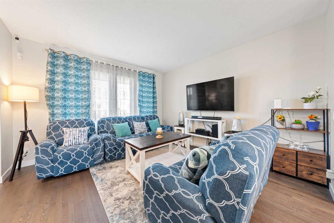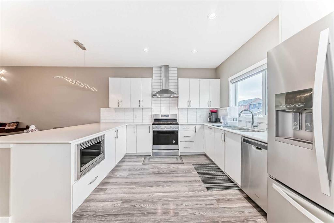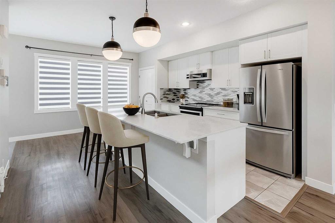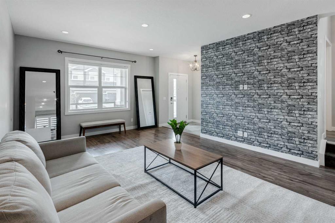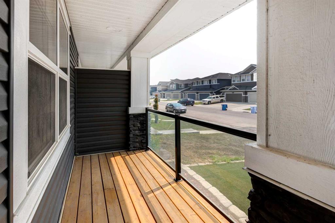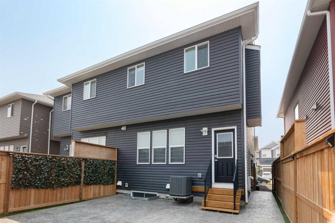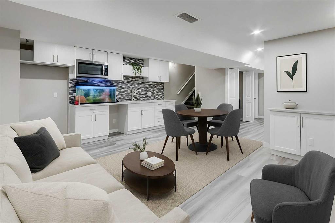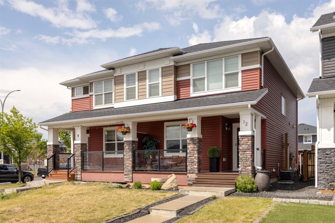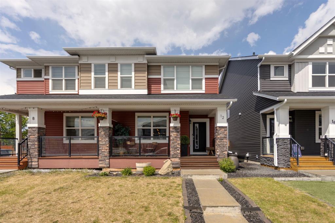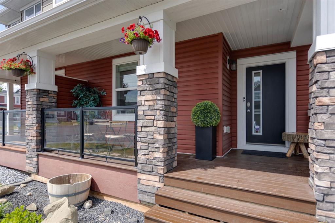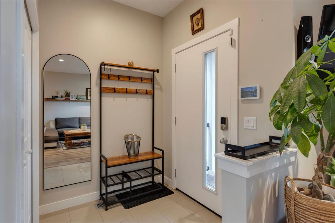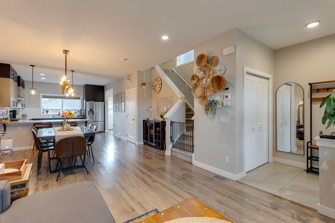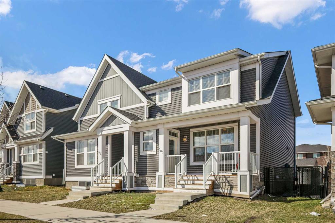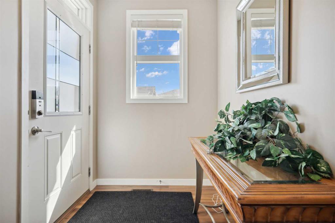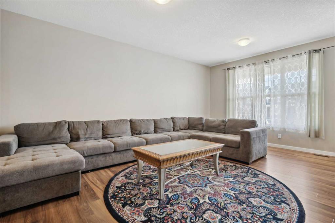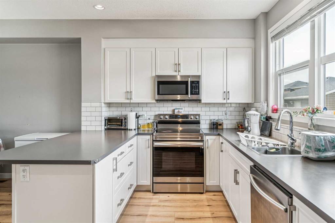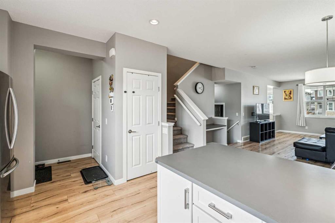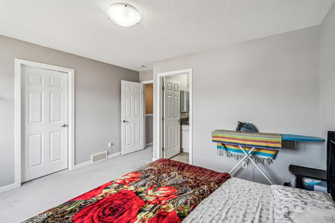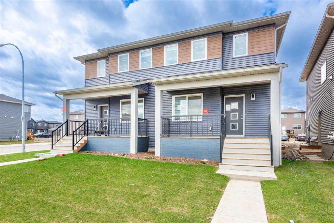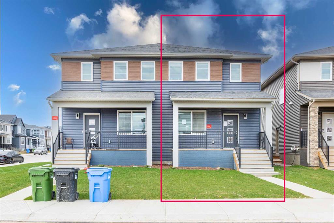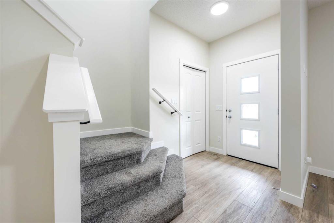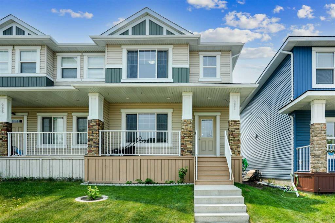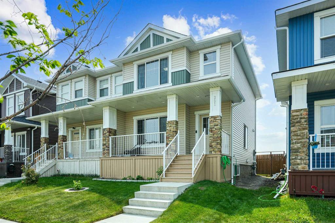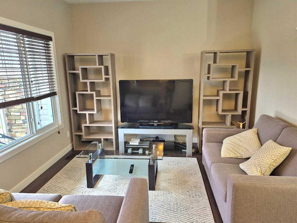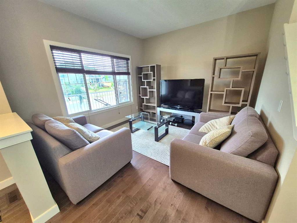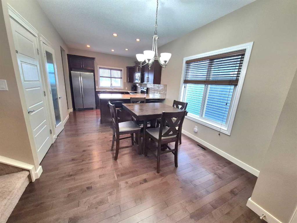80 Red Embers Place NE
Calgary T3N 1K6
MLS® Number: A2221431
$ 640,000
4
BEDROOMS
3 + 1
BATHROOMS
1,622
SQUARE FEET
2020
YEAR BUILT
Welcome to this beautifully maintained semi-detached home located on a quiet street in the sought-after community of Redstone, Calgary. Perfect for first-time home buyers or savvy investors, this 4-bedroom, 3.5-bath property features a legal basement suite with a private entrance and separate laundry—ideal as a mortgage helper or rental income opportunity. Enjoy a bright, open-concept main floor with stainless steel appliances, a gas stove, and central A/C for year-round comfort. The fenced backyard with a patio provides the perfect outdoor retreat, while the double detached garage offers plenty of parking and storage. Located close to parks, schools, shopping, and public transit, this home combines comfort, convenience, and smart investment potential. Don’t miss this incredible opportunity!
| COMMUNITY | Redstone |
| PROPERTY TYPE | Semi Detached (Half Duplex) |
| BUILDING TYPE | Duplex |
| STYLE | 2 Storey, Side by Side |
| YEAR BUILT | 2020 |
| SQUARE FOOTAGE | 1,622 |
| BEDROOMS | 4 |
| BATHROOMS | 4.00 |
| BASEMENT | Separate/Exterior Entry, Finished, Full, Suite, Walk-Up To Grade |
| AMENITIES | |
| APPLIANCES | Central Air Conditioner, Dishwasher, Gas Stove, Microwave Hood Fan, Refrigerator |
| COOLING | Central Air |
| FIREPLACE | N/A |
| FLOORING | Carpet, Laminate, Tile |
| HEATING | Forced Air |
| LAUNDRY | In Basement, Upper Level |
| LOT FEATURES | Back Lane, Back Yard, Landscaped, Rectangular Lot |
| PARKING | Double Garage Detached |
| RESTRICTIONS | Restrictive Covenant |
| ROOF | Asphalt Shingle |
| TITLE | Fee Simple |
| BROKER | URBAN-REALTY.ca |
| ROOMS | DIMENSIONS (m) | LEVEL |
|---|---|---|
| Furnace/Utility Room | 8`10" x 6`10" | Basement |
| Living/Dining Room Combination | 14`1" x 15`2" | Basement |
| Kitchen | 8`10" x 11`1" | Basement |
| Bedroom | 12`9" x 9`10" | Basement |
| 3pc Bathroom | 5`0" x 8`1" | Basement |
| Living Room | 13`8" x 11`9" | Main |
| Kitchen | 15`3" x 15`11" | Main |
| Dining Room | 12`7" x 10`4" | Main |
| 2pc Bathroom | 4`8" x 5`0" | Main |
| Bedroom - Primary | 15`3" x 14`6" | Upper |
| Bedroom | 9`5" x 10`1" | Upper |
| Bedroom | 9`5" x 10`1" | Upper |
| 4pc Ensuite bath | 5`3" x 10`2" | Upper |
| 3pc Bathroom | 9`2" x 5`0" | Upper |

