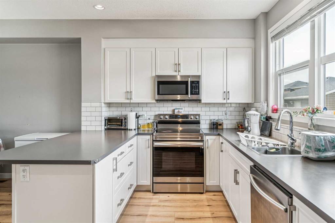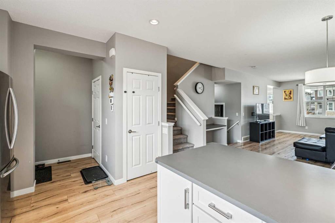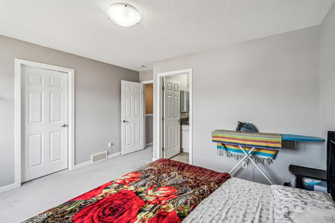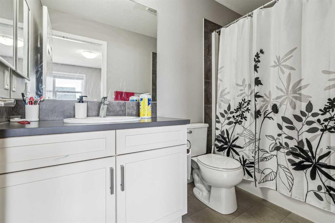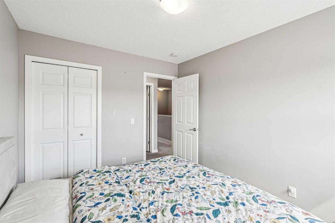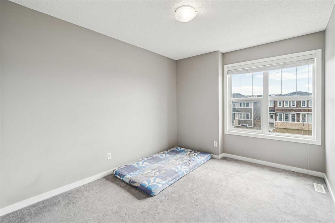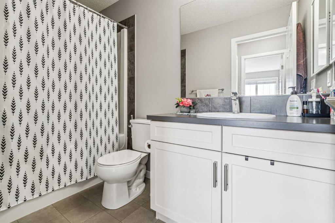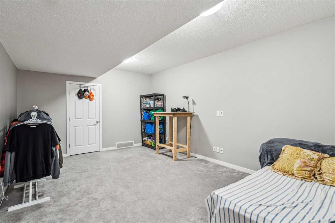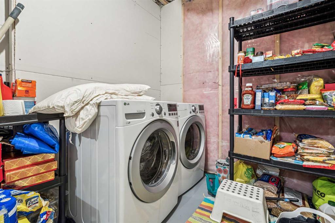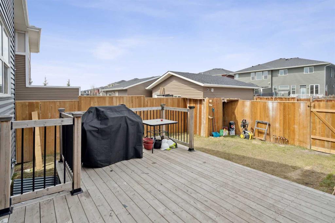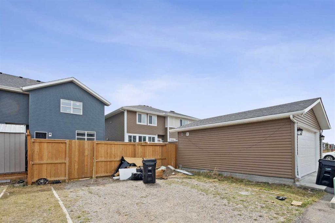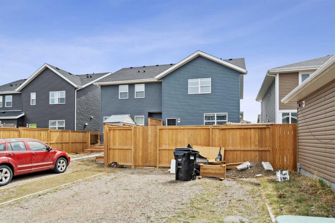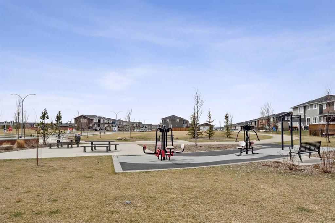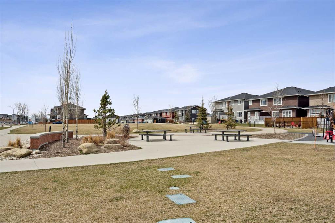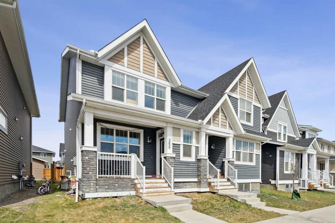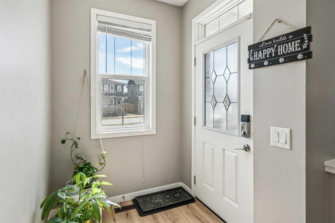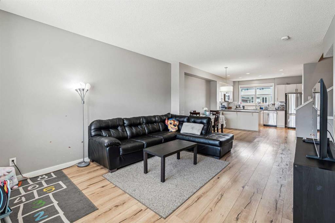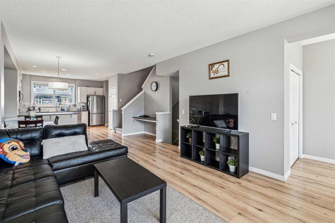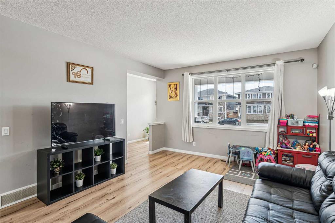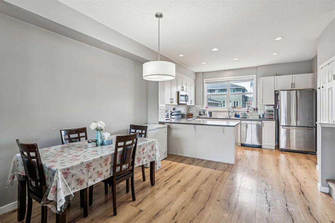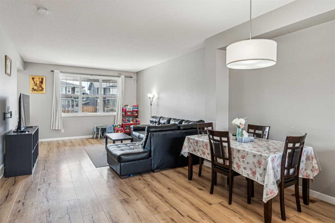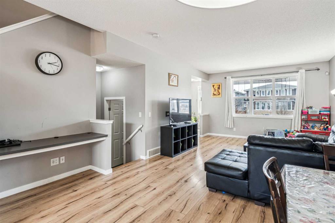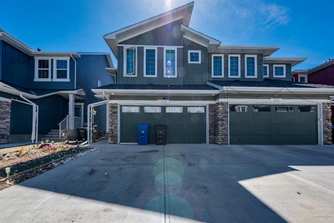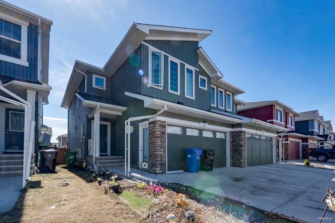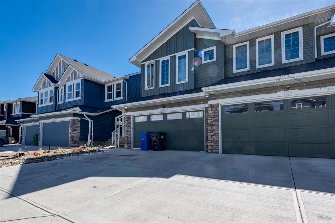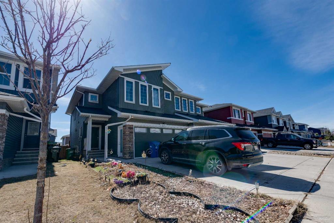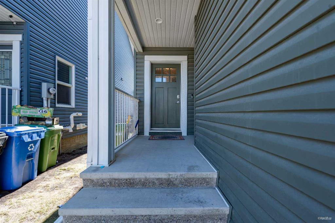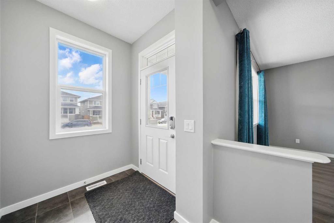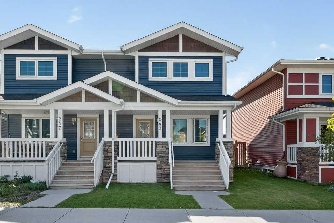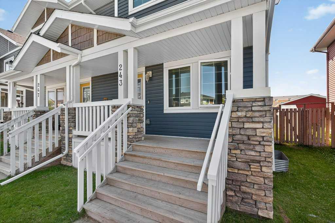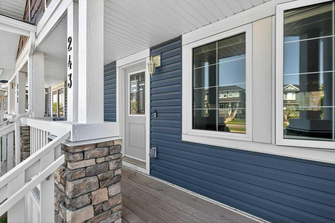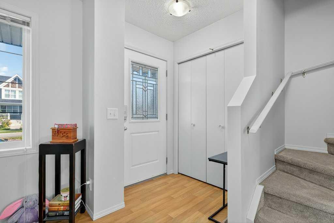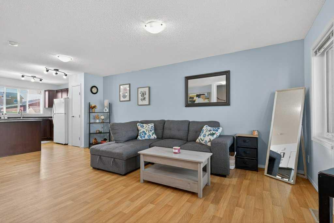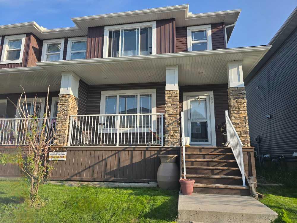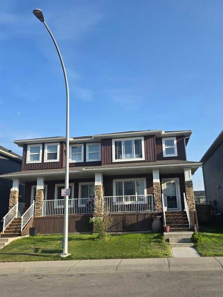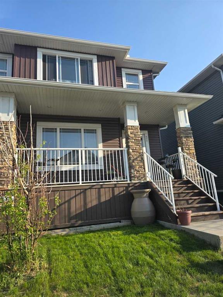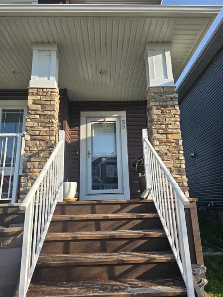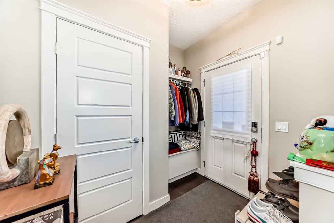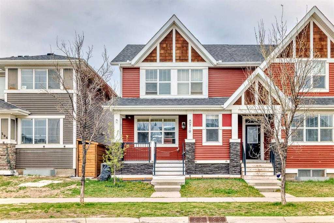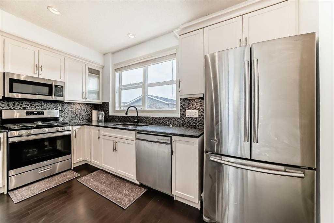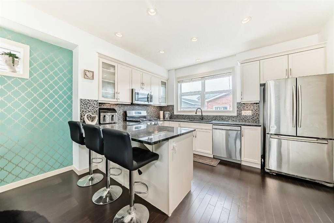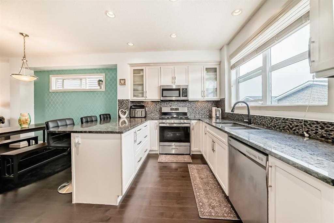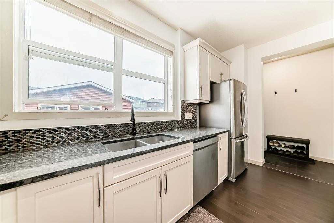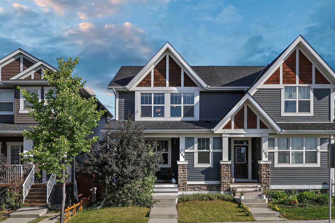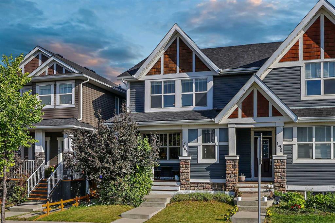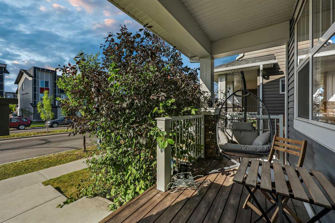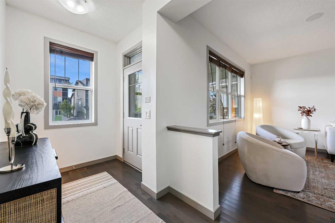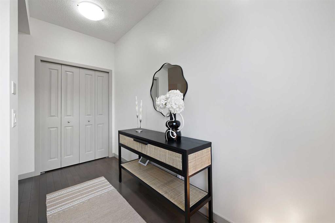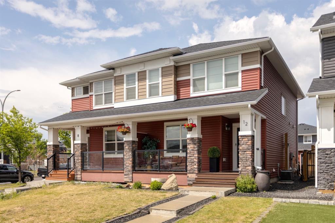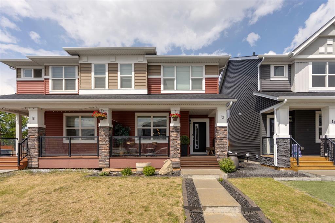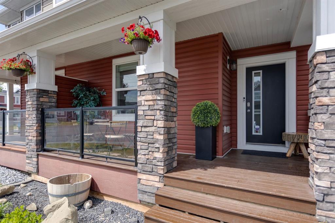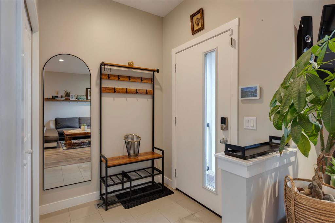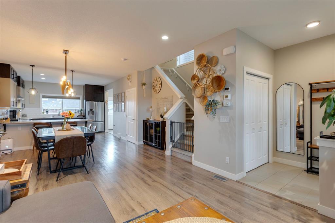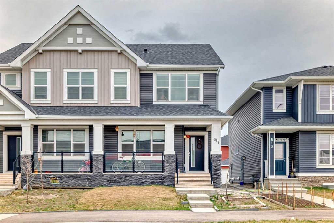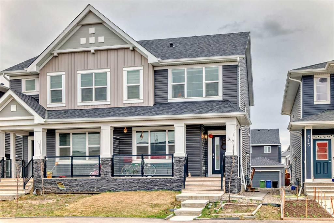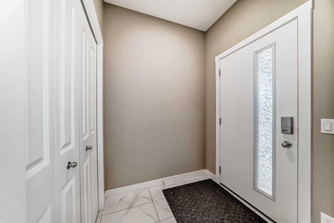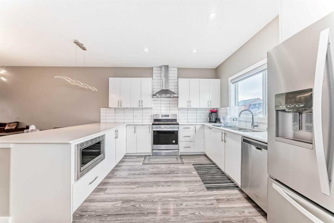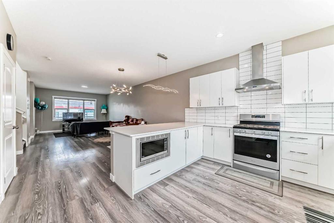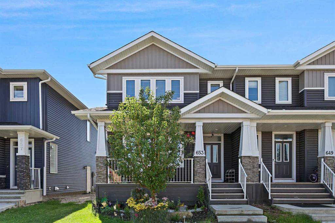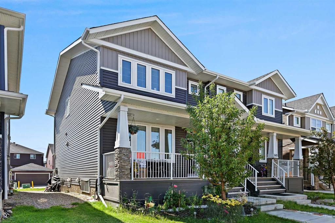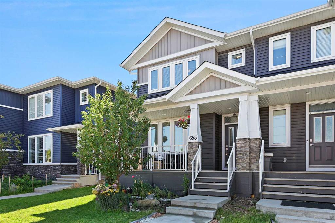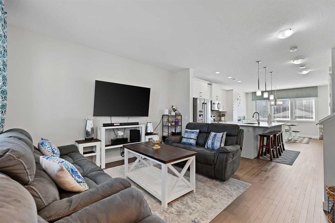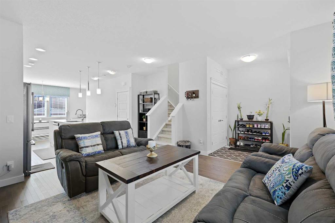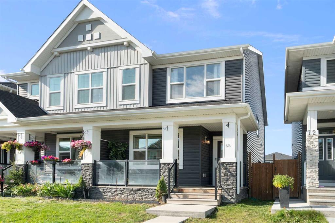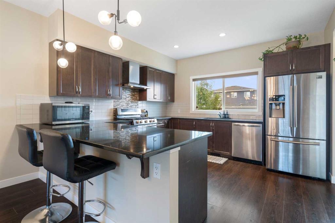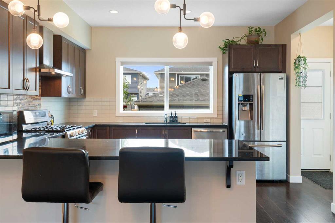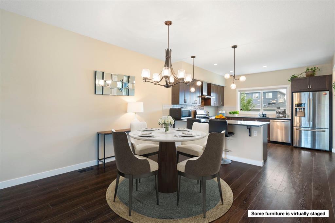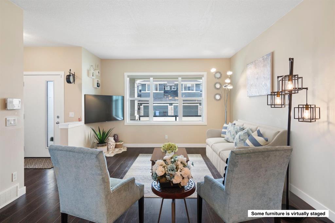368 Redstone Drive NE
Calgary T3N0R1
MLS® Number: A2226770
$ 555,000
4
BEDROOMS
3 + 1
BATHROOMS
1,560
SQUARE FEET
2015
YEAR BUILT
This charming half-duplex offers a bright, open-concept layout featuring 9-foot ceilings and generous living spaces filled with natural light from large windows—creating a warm and inviting atmosphere perfect for families. Enjoy abundant storage throughout, including a spacious laundry/utility room in the basement and a large walk-in closet in the primary bedroom to help keep your home organized and clutter-free. Step outside to a sizable deck, ideal for summer barbecues and outdoor gatherings, along with a rear parking pad for added convenience. Located just minutes from the Calgary International Airport, CrossIron Mills, Gold’s Gym, and with easy access to Stoney Trail, this home is perfectly situated for commuters, travelers, and active lifestyles alike. Plus, you'll find countless amenities close by to simplify your daily routine. Don’t miss your chance to own this move-in-ready gem—book your private showing today!
| COMMUNITY | Redstone |
| PROPERTY TYPE | Semi Detached (Half Duplex) |
| BUILDING TYPE | Duplex |
| STYLE | 2 Storey, Side by Side |
| YEAR BUILT | 2015 |
| SQUARE FOOTAGE | 1,560 |
| BEDROOMS | 4 |
| BATHROOMS | 4.00 |
| BASEMENT | Finished, Full |
| AMENITIES | |
| APPLIANCES | Dishwasher, Dryer, Electric Range, Microwave Hood Fan, Refrigerator, Washer, Window Coverings |
| COOLING | None |
| FIREPLACE | N/A |
| FLOORING | Carpet, Ceramic Tile, Laminate |
| HEATING | Forced Air |
| LAUNDRY | In Basement, Laundry Room, Lower Level |
| LOT FEATURES | Back Lane, Back Yard, Front Yard, Landscaped, Lawn, Square Shaped Lot, Street Lighting |
| PARKING | Off Street, Parking Pad |
| RESTRICTIONS | None Known |
| ROOF | Asphalt Shingle |
| TITLE | Fee Simple |
| BROKER | CIR Realty |
| ROOMS | DIMENSIONS (m) | LEVEL |
|---|---|---|
| 4pc Bathroom | 4`10" x 9`9" | Basement |
| Bedroom | 8`9" x 9`8" | Basement |
| Game Room | 14`3" x 21`4" | Basement |
| Furnace/Utility Room | 18`2" x 16`5" | Basement |
| 2pc Bathroom | 5`2" x 4`10" | Main |
| Dining Room | 14`10" x 10`1" | Main |
| Foyer | 5`9" x 11`7" | Main |
| Kitchen | 15`1" x 9`8" | Main |
| Living Room | 13`9" x 17`3" | Main |
| 4pc Bathroom | 9`3" x 4`10" | Upper |
| 4pc Ensuite bath | 9`3" x 4`11" | Upper |
| Bedroom | 9`3" x 12`1" | Upper |
| Bedroom | 9`4" x 12`0" | Upper |
| Bedroom - Primary | 13`1" x 13`0" | Upper |
| Walk-In Closet | 5`6" x 10`4" | Upper |

