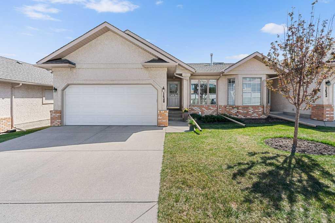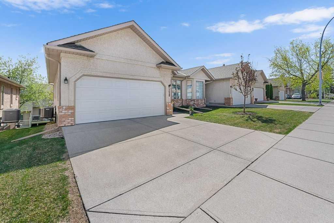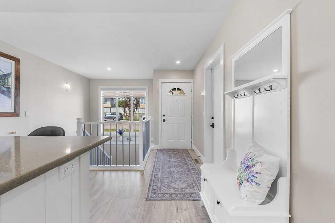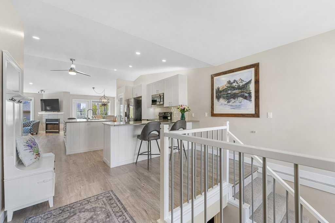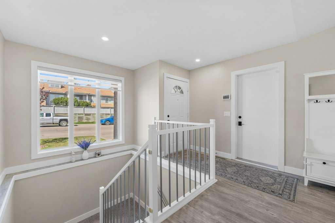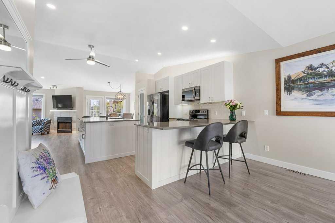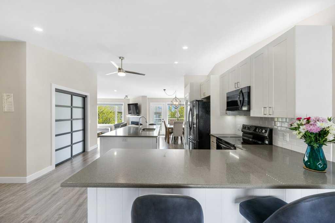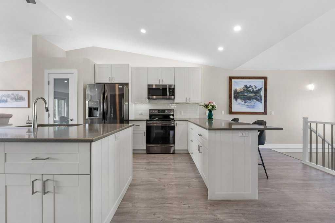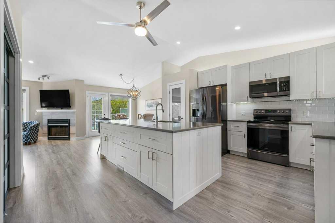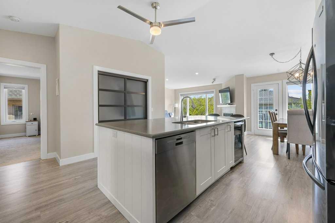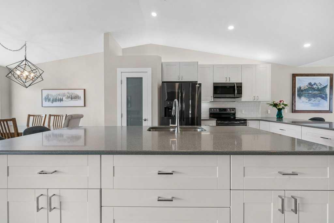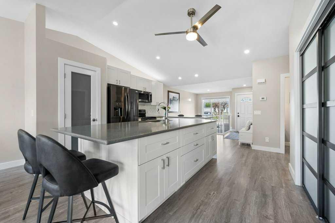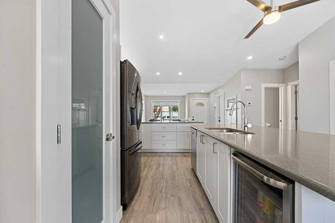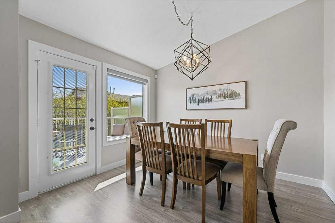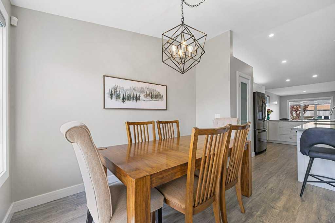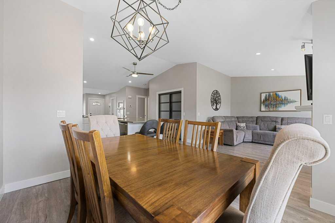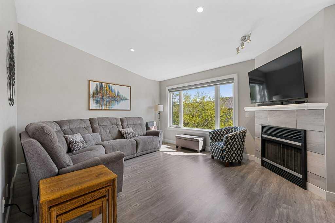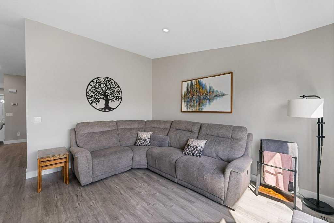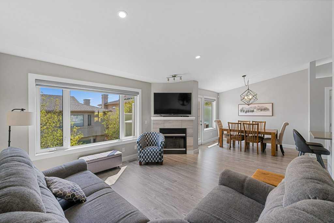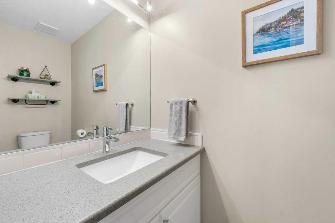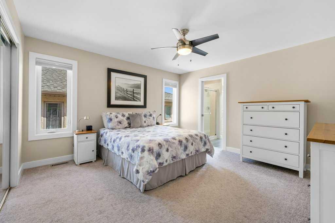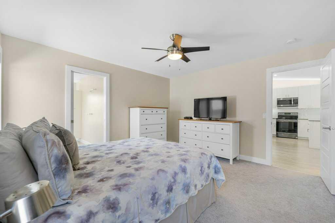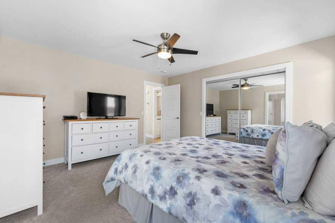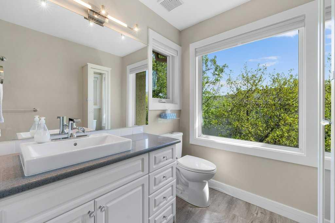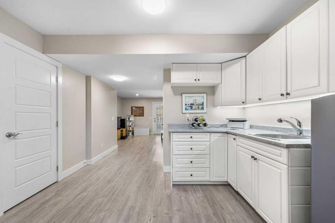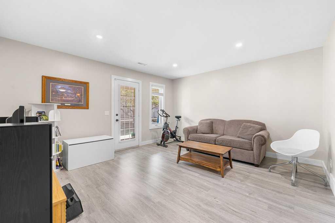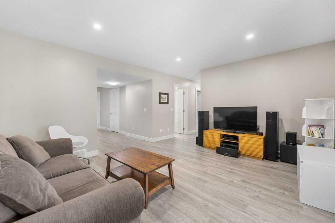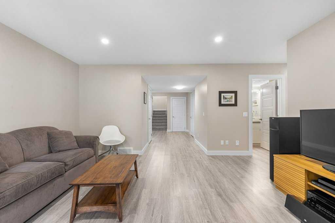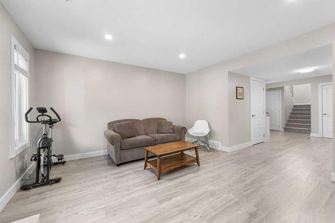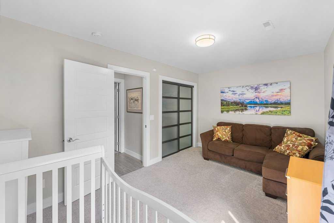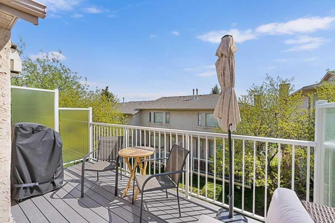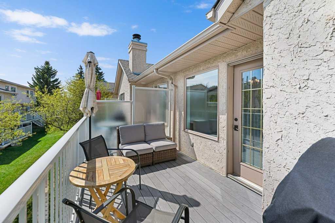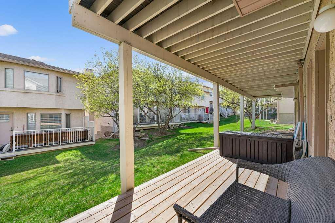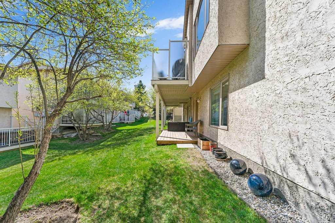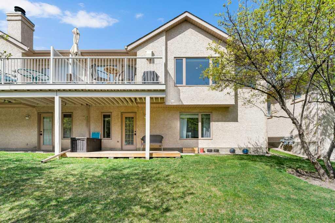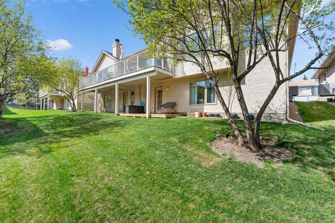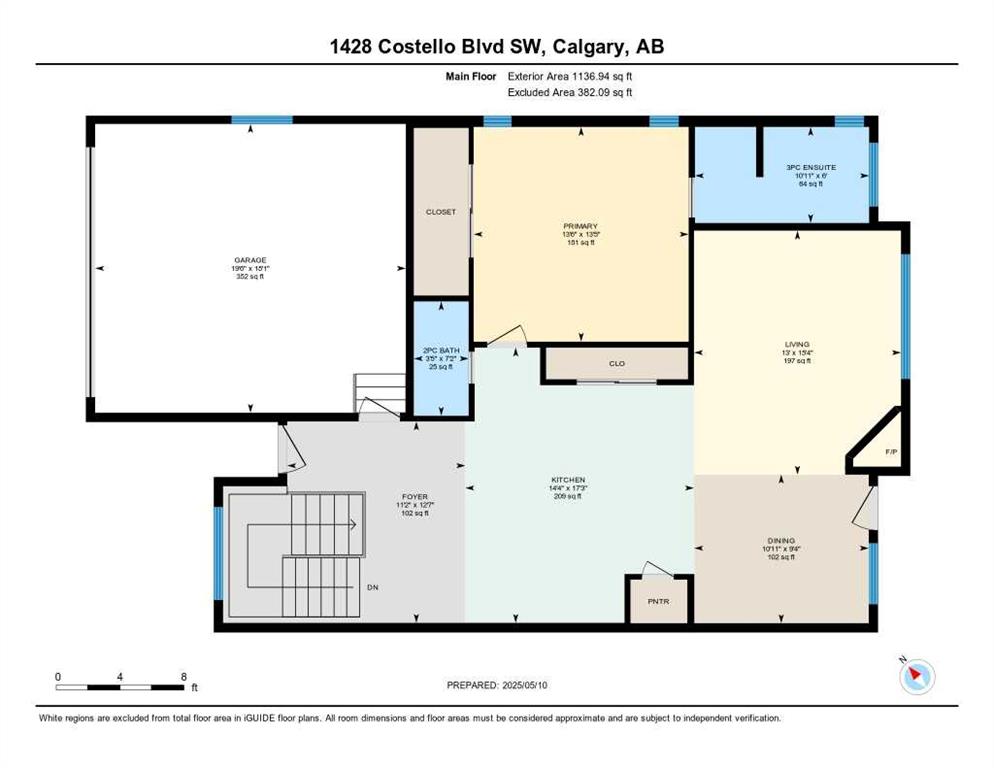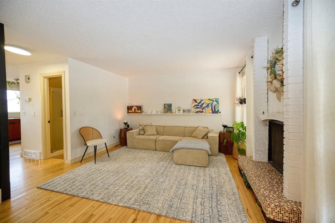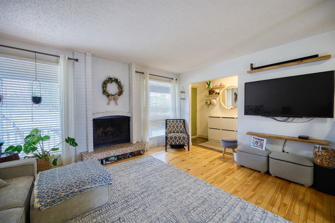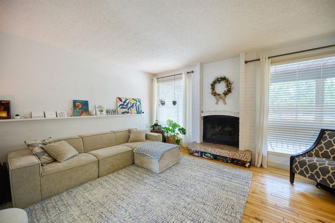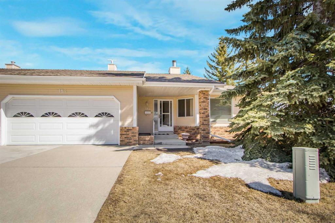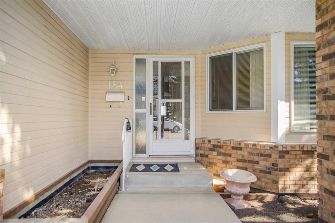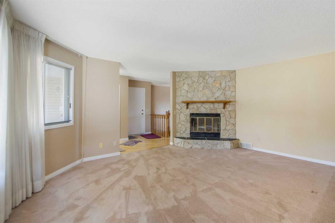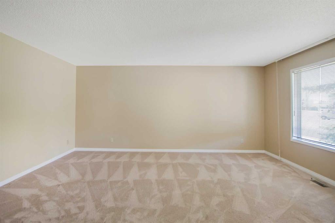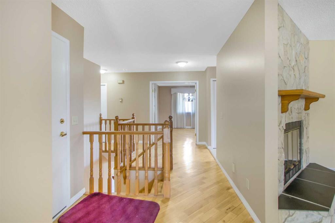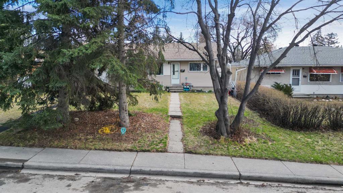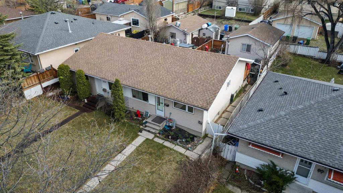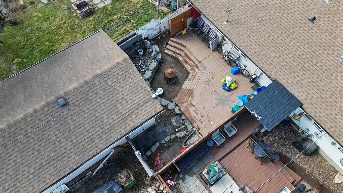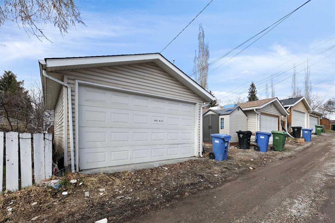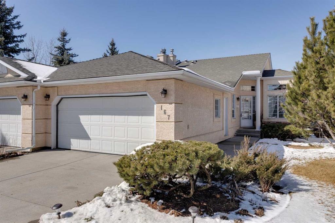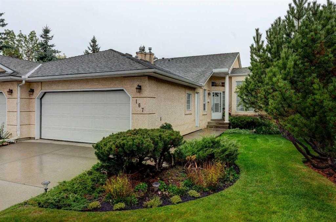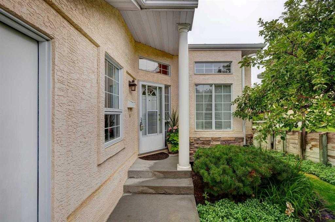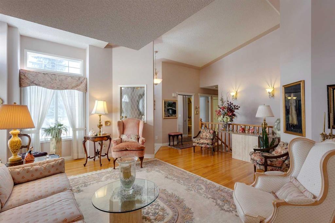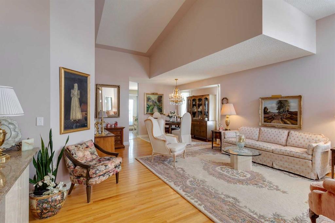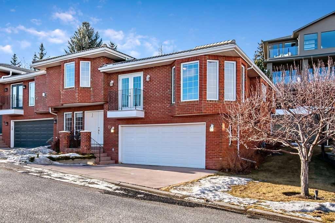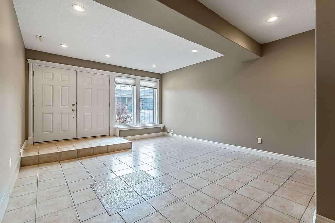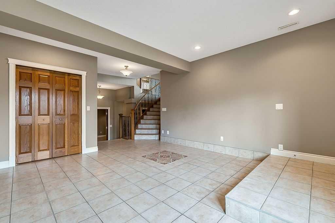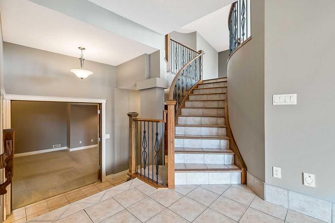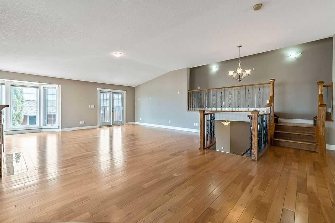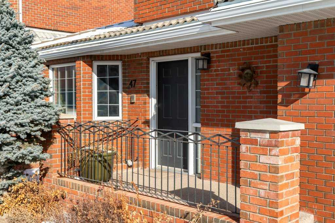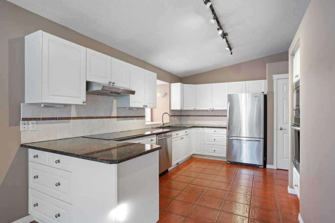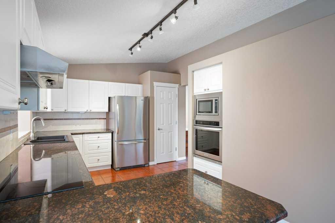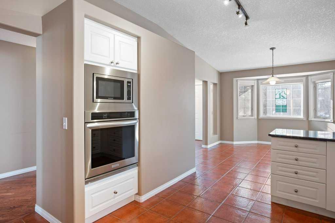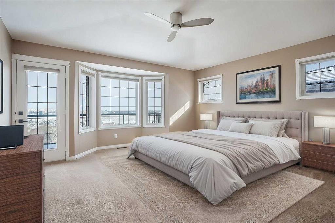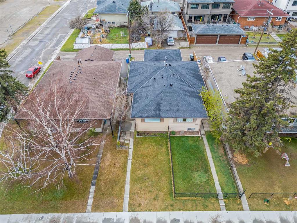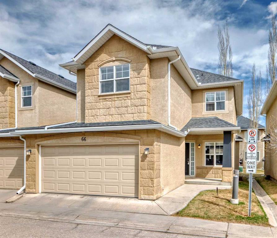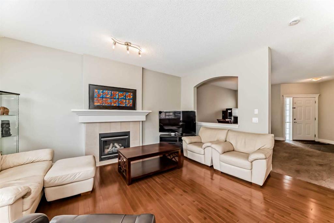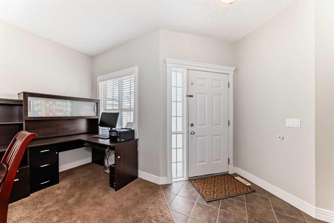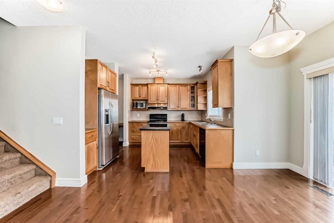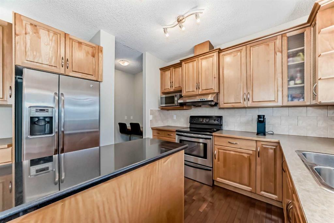1428 Costello Boulevard SW
Calgary T3H 3G9
MLS® Number: A2217892
$ 625,000
3
BEDROOMS
2 + 1
BATHROOMS
1,137
SQUARE FEET
1994
YEAR BUILT
Have you been patiently waiting for a STUNNINGLY RENOVATED VILLA with a very reasonable price tag? Wait no longer! Are you done with pushing snow and cutting grass? Maybe it’s time to travel a bit more? Come see this beautiful Christie Park ‘LOCK-AND-LEAVE’ WALKOUT BUNGALOW, just 400 meters from the train-station (in case you’re still working for a living), or a literal stone’s throw from RAVINE WALKING PATHS that will connect you to Edworthy Park and Calgary’s great river pathway system! From the time you drive up to this home, you will love the practical advantages of a FULL-LENGTH DRIVEWAY (not all villas have those), and the curb appeal created by stucco & brick exterior, plus a roofline with multiple peaks. Step inside. Total of 3 bedrooms and 2.5 baths. Whether you enter through the DOUBLE ATTACHED GARAGE (which is drywalled, insulated and HEATED), or straight in the front door, you will be welcomed into a very OPEN FLOORPLAN with VAULTED ceilings, a gorgeous central kitchen, VINYL PLANK flooring and upgrades at every turn. You will love the kitchen, with crisp WHITE cabinets, and STAINLESS-STEEL appliances. This kitchen shines with QUARTZ countertops, covering the perimeter counters plus a large central island and a wrapping peninsula with a flush eating bar! There’s a full pantry (with a frosted glass door) for lots of storage, plus extra cabinetry on the back of this DOUBLE-DEPTH ISLAND. It's NICE AND BRIGHT at 1428 Costello Blvd SW, thanks to plenty of pot lights & excellent natural lighting. With a COZY corner fireplace in the living room and COOL central air-conditioning, this villa is not just pretty, it’s comfortable all year round. The main level primary bedroom has a BEAUTIFUL ENSUITE bathroom, also with white cabinets, stone countertops, an under-mounted sink, and a spacious shower. The open staircase to the lower WALKOUT level has a very CONTEMPORARY FLAIR, being accented by white railings with metal spindles (matching the kitchen cabinets & appliances). Once downstairs, you will find another TV or games area, a FULL BATHROOM with a tub/shower combo, TWO MORE BEDROOMS and a KITCHENETTE for your guests to make their late-night treats. Oodles of upgrades here! Almost all of the windows were upgrades to TRIPLE PANE for energy efficiency, noise-reduction and comfort! SMOOTH-FINISH CEILINGS throughout! Elegant window blinds ('Zebra' blinds). Composite deck boards at the upper level. 'Phantom Screen' at the upper deck door. Beyond the visible renovation, additional improvements include the following: New Water Heater (2020), New Air Purifier (2020), New Washer & Dryer (2021), Lower Deck Addition (2022), Bosch Dishwasher (2023).
| COMMUNITY | Christie Park |
| PROPERTY TYPE | Semi Detached (Half Duplex) |
| BUILDING TYPE | Duplex |
| STYLE | Side by Side, Bungalow |
| YEAR BUILT | 1994 |
| SQUARE FOOTAGE | 1,137 |
| BEDROOMS | 3 |
| BATHROOMS | 3.00 |
| BASEMENT | Finished, Full |
| AMENITIES | |
| APPLIANCES | Bar Fridge, Central Air Conditioner, Dishwasher, Dryer, Garage Control(s), Microwave, Refrigerator, Stove(s), Washer, Window Coverings |
| COOLING | Central Air |
| FIREPLACE | Gas |
| FLOORING | Carpet, Vinyl Plank |
| HEATING | Fireplace(s), Forced Air, Natural Gas |
| LAUNDRY | Laundry Room |
| LOT FEATURES | Landscaped |
| PARKING | Double Garage Attached |
| RESTRICTIONS | Pet Restrictions or Board approval Required, Restrictive Covenant |
| ROOF | Asphalt Shingle |
| TITLE | Fee Simple |
| BROKER | RE/MAX Complete Realty |
| ROOMS | DIMENSIONS (m) | LEVEL |
|---|---|---|
| 4pc Bathroom | 25`7" x 15`5" | Lower |
| Bedroom | 48`3" x 30`6" | Lower |
| Bedroom | 32`10" x 45`11" | Lower |
| Kitchenette | 38`9" x 35`9" | Lower |
| Laundry | 17`1" x 22`0" | Lower |
| Game Room | 49`6" x 44`3" | Lower |
| Furnace/Utility Room | 25`7" x 29`2" | Lower |
| 2pc Bathroom | 23`11" x 8`2" | Main |
| 3pc Ensuite bath | 19`8" x 35`9" | Main |
| Dining Room | 30`10" x 32`6" | Main |
| Foyer | 41`4" x 36`9" | Main |
| Kitchen | 56`9" x 46`11" | Main |
| Living Room | 50`6" x 42`8" | Main |
| Bedroom - Primary | 44`3" x 44`7" | Main |

