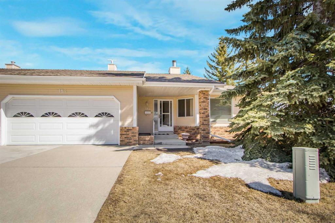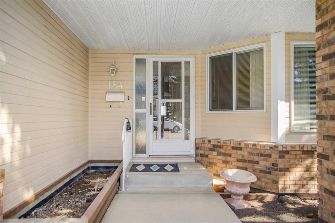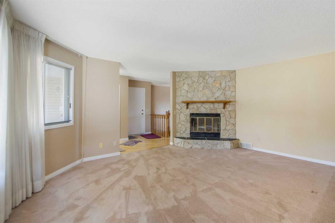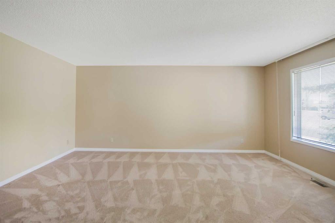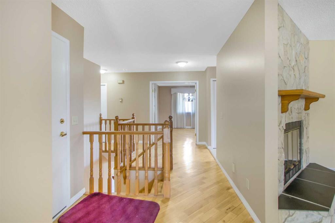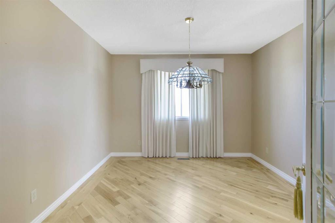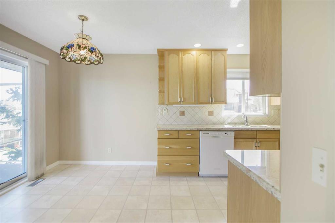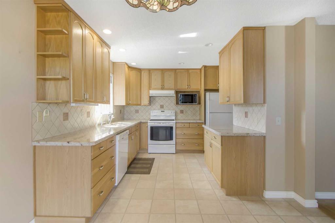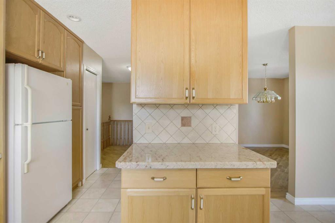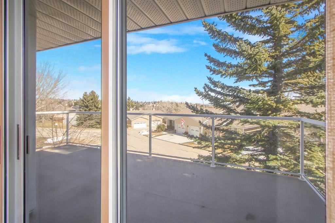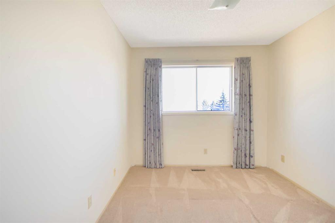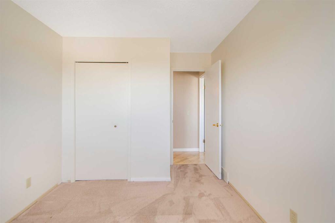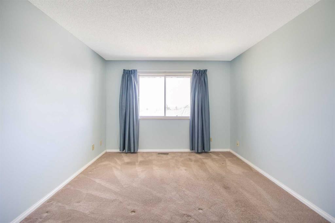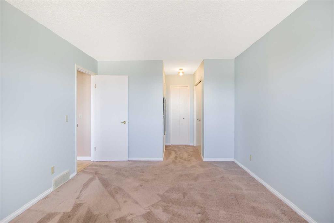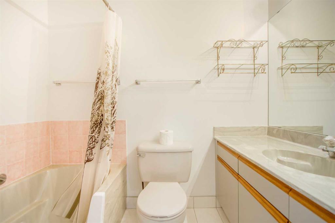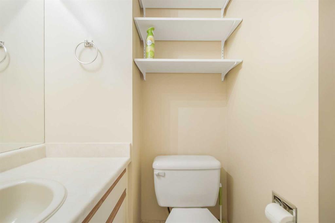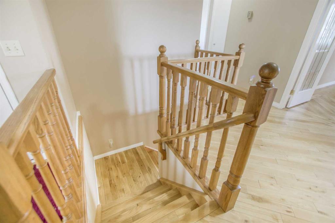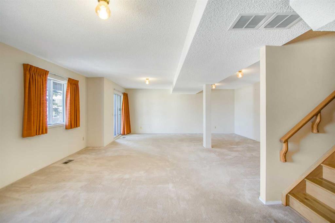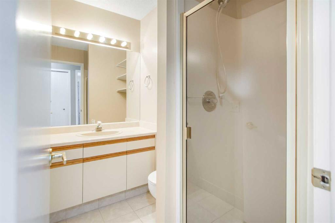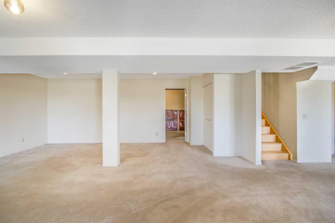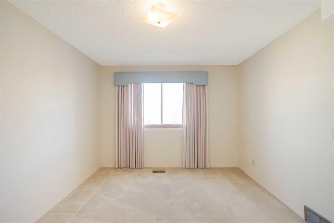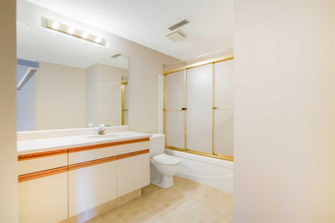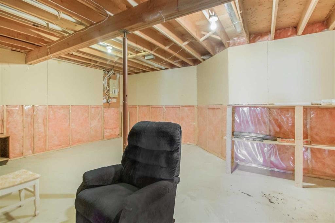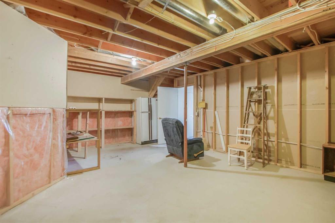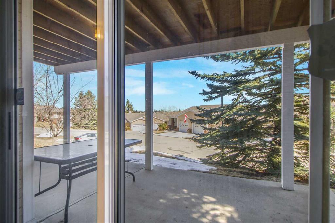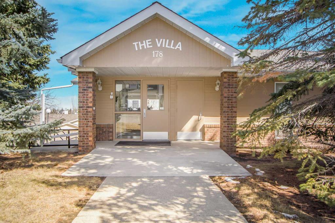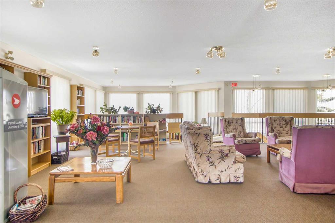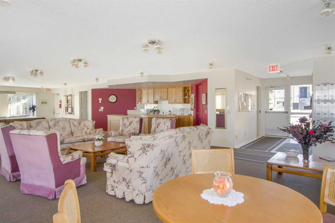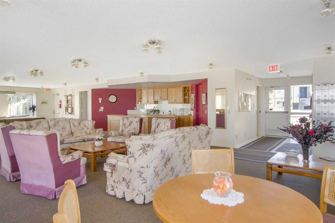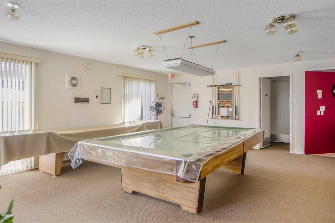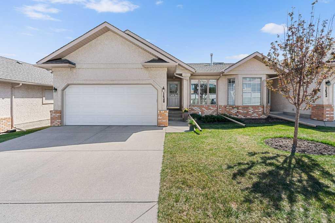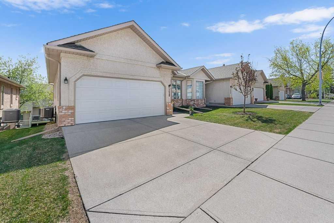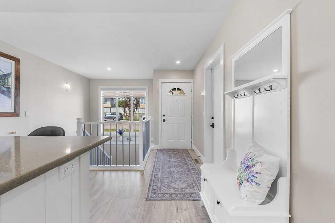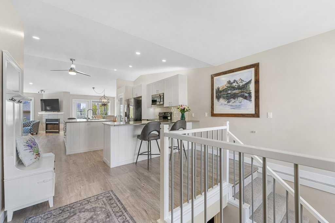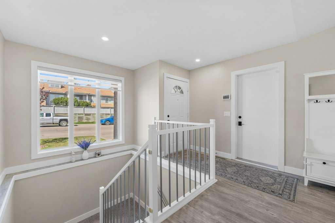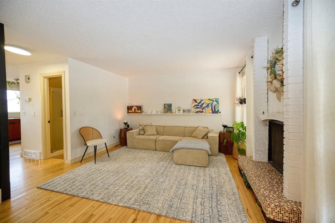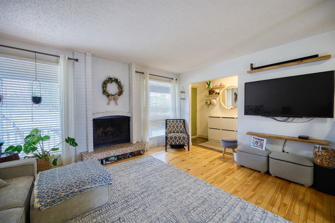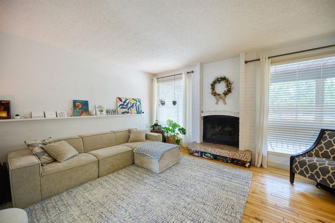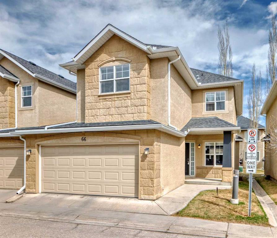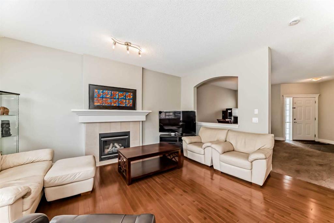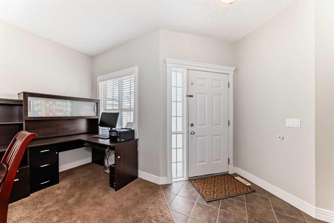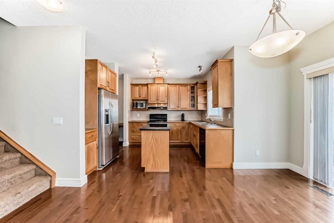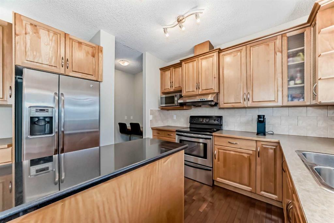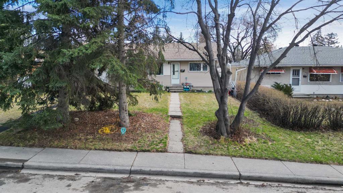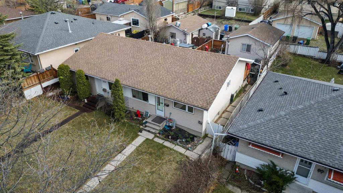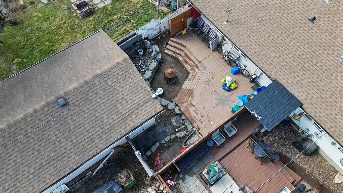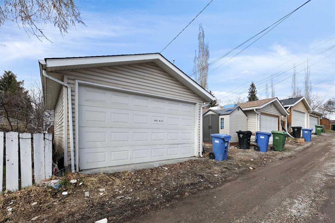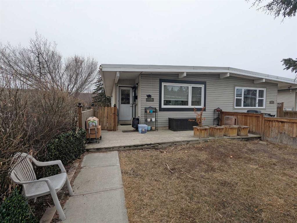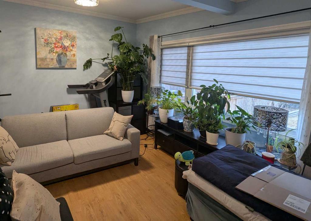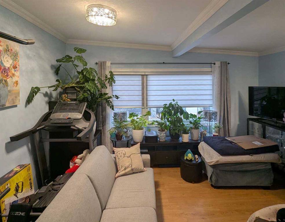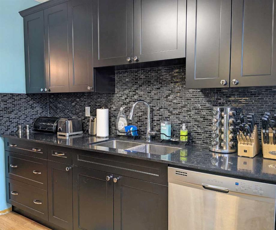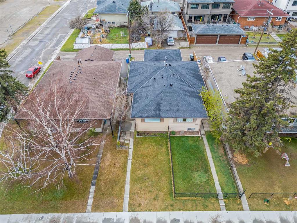184 Strathaven Circle SW
Calgary T3H 3G4
MLS® Number: A2208355
$ 550,000
3
BEDROOMS
3 + 0
BATHROOMS
1,347
SQUARE FEET
1987
YEAR BUILT
RARE OPPORTUNITY *** Walk-Out Villa” with DOUBLE attached garage in Strathcona. *** WALKING distance to community parks & pathways, local shopping, great pubs and eateries are all around. *** PLUS, it is only a 10 minute commute to downtown and has great access to all the major traffic arteries. TRULY a very desirable location and community along the west side! *** This is a large 2-bedroom 2-bathroom unit upstairs -AND- a third bedroom and bathroom downstairs. *** LOCATED just two doors from the beautiful double level Club House - called “the Villa” which is a great place to meet with your community friends and/or neighbours -OR- host your own family and/or friends function/s at a minimal charge. It is well equipped with kitchens up & down – lounge and dining areas – pool table and other games -PLUS- a large outdoor deck with city escarpment views and a covered patio deck: ALL this is included in your CONDO FEES! *** WALKING into this unit just feels like home. A good-sized living room with fireplace just off the front entrance, a formal dining area or office if need just off the kitchen, a very bright and airy kitchen & eating area with tons of natural light & a patio door to great bar-be-queuing deck. The primary bedroom is a nice size with ample closets and an full ensuite. The secondary bedroom has great views and good size closet. *** DOWNSTAIRS is a walkout basement, with a huge games room family room and patio doors to a cover deck area, There is a good size third bedroom with a full bathroom next door. *** LOADS of room for storage and a HOBBY room if you so desire. NOTE - this is an Age Restricted Community 55+ *** DON’T miss out – call your favorite Realtor to view - “CHECK-it-OUT”
| COMMUNITY | Strathcona Park |
| PROPERTY TYPE | Semi Detached (Half Duplex) |
| BUILDING TYPE | Duplex |
| STYLE | Side by Side, Villa |
| YEAR BUILT | 1987 |
| SQUARE FOOTAGE | 1,347 |
| BEDROOMS | 3 |
| BATHROOMS | 3.00 |
| BASEMENT | Finished, Full, Walk-Out To Grade |
| AMENITIES | |
| APPLIANCES | Dishwasher, Electric Range, Electric Stove, Microwave Hood Fan, Washer/Dryer |
| COOLING | None |
| FIREPLACE | Gas |
| FLOORING | Carpet, Hardwood, Linoleum |
| HEATING | Forced Air, Natural Gas |
| LAUNDRY | Main Level |
| LOT FEATURES | Close to Clubhouse, Cul-De-Sac, Landscaped, Other, Private, See Remarks |
| PARKING | Double Garage Attached, Driveway |
| RESTRICTIONS | Adult Living, Call Lister |
| ROOF | Asphalt Shingle |
| TITLE | Fee Simple |
| BROKER | Real Broker |
| ROOMS | DIMENSIONS (m) | LEVEL |
|---|---|---|
| Family Room | 99`3" x 64`6" | Lower |
| Bedroom | 44`10" x 35`3" | Lower |
| Storage | 69`6" x 51`11" | Lower |
| 4pc Bathroom | 30`4" x 24`1" | Lower |
| Living Room | 57`5" x 47`10" | Main |
| Kitchen | 37`2" x 30`1" | Main |
| Bedroom - Primary | 47`0" x 35`10" | Main |
| Dining Room | 36`8" x 35`10" | Main |
| Breakfast Nook | 34`2" x 23`3" | Main |
| Bedroom | 42`1" x 29`6" | Main |
| 4pc Ensuite bath | 24`1" x 30`4" | Main |
| 4pc Bathroom | 24`1" x 16`2" | Main |

