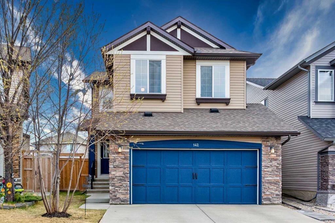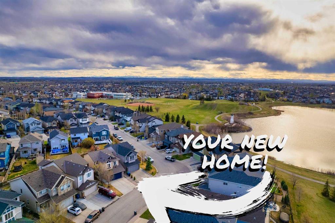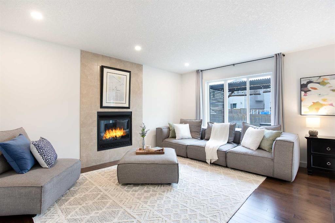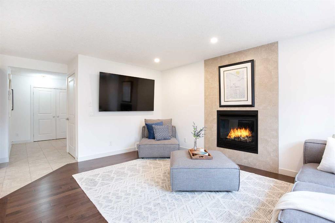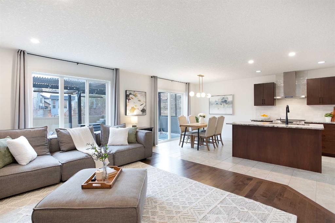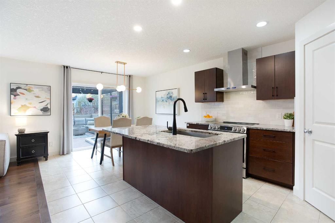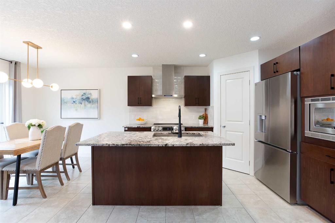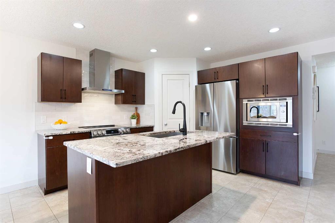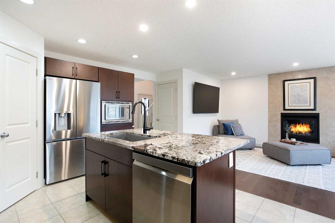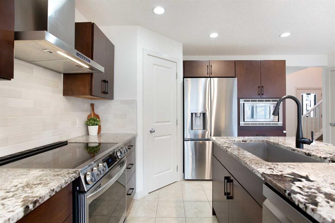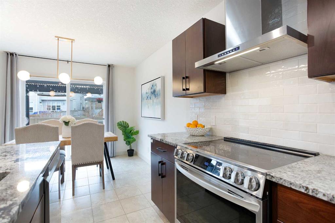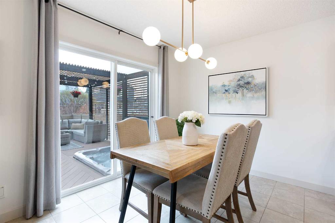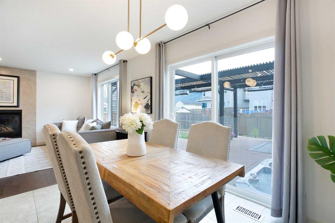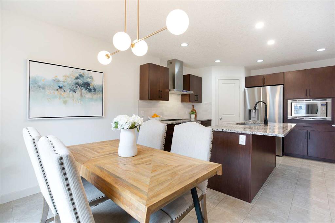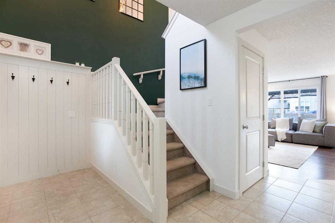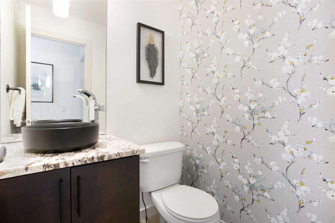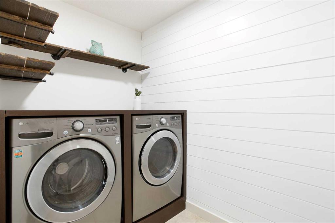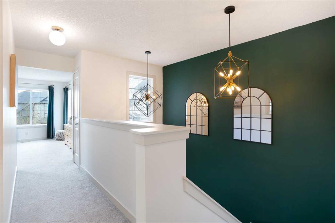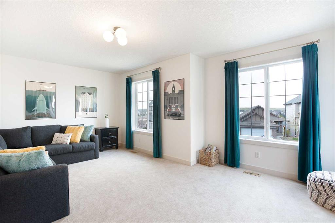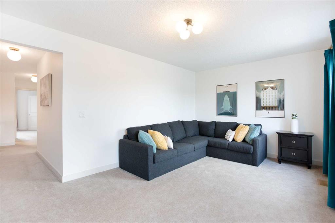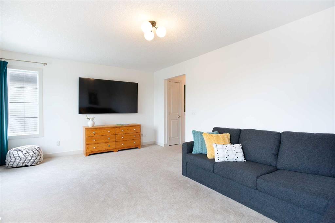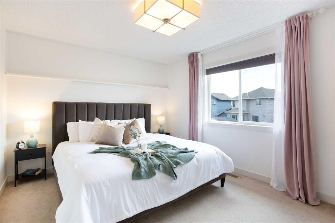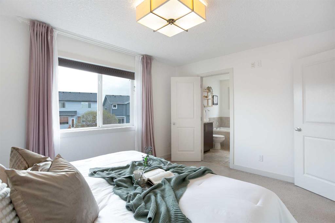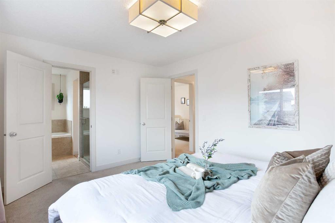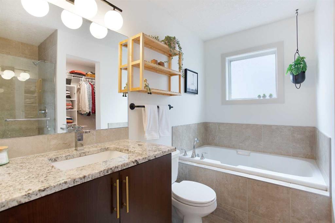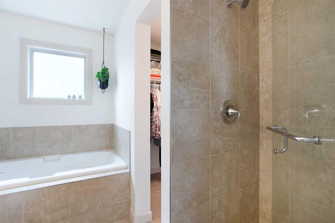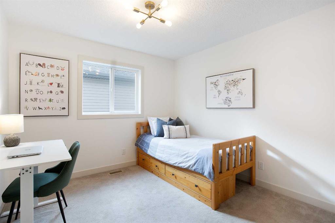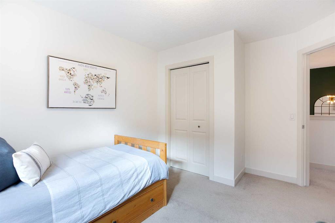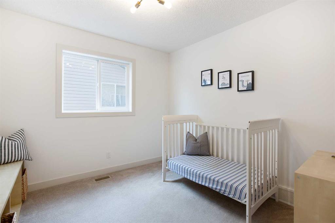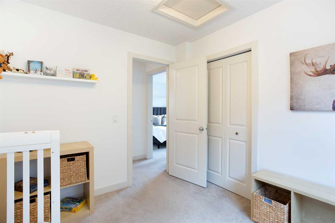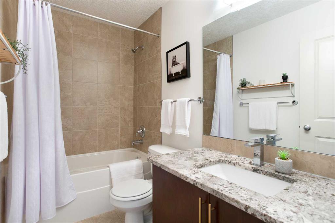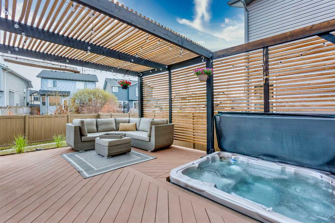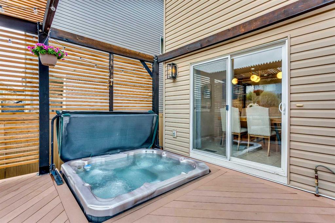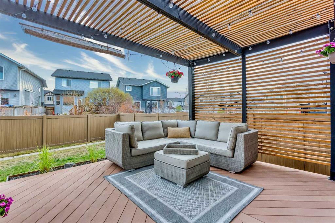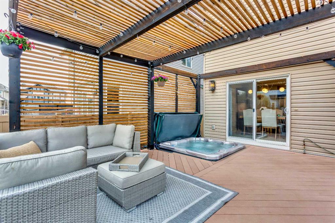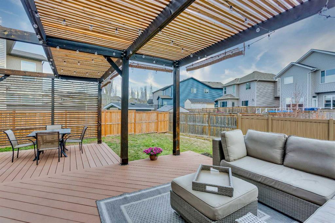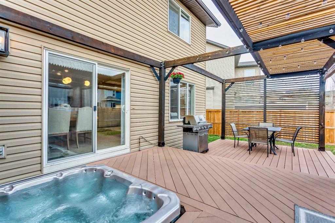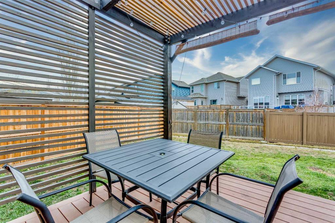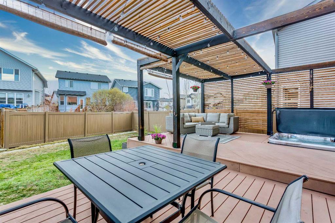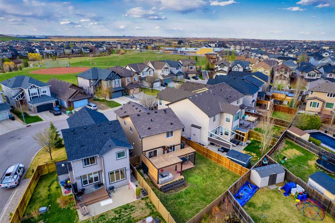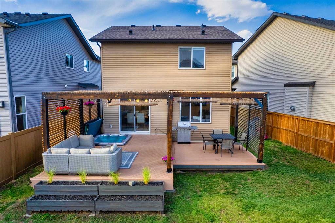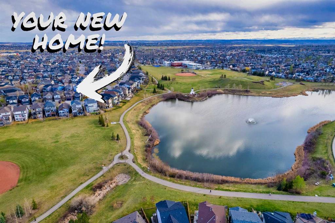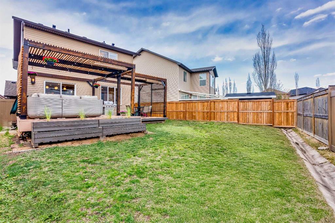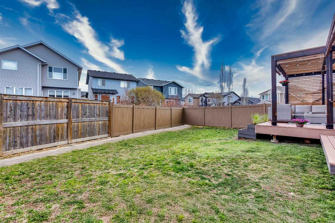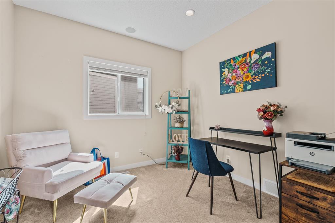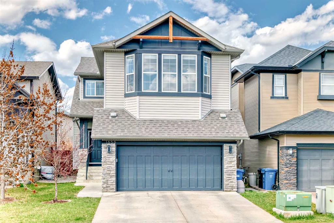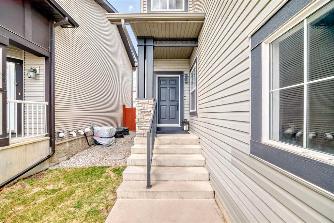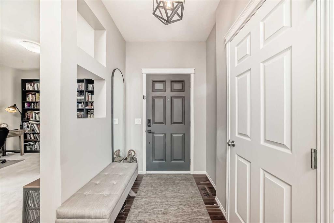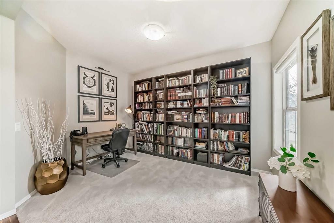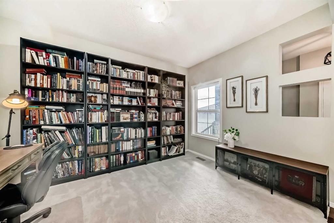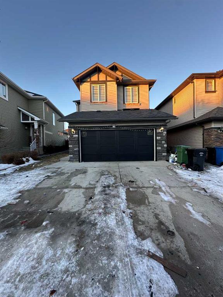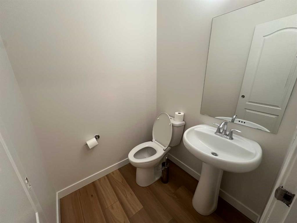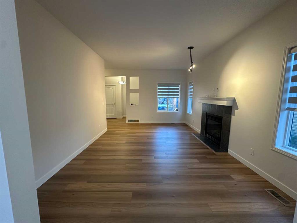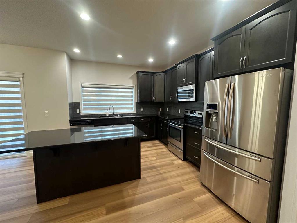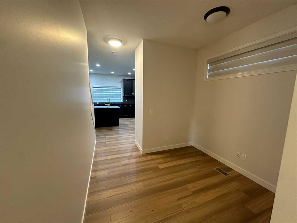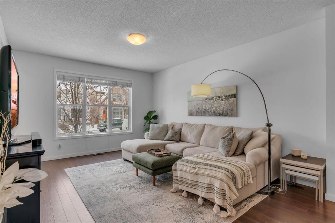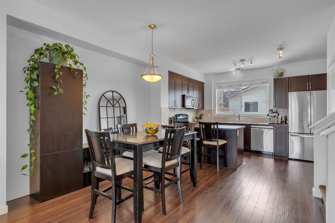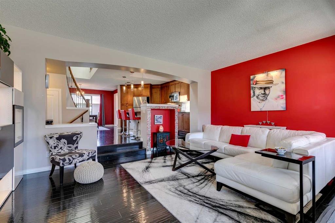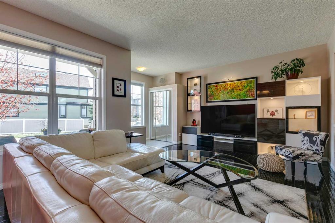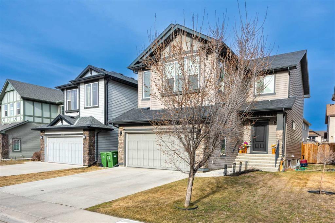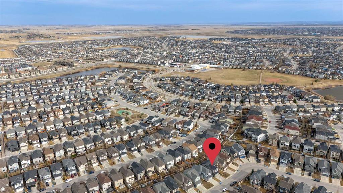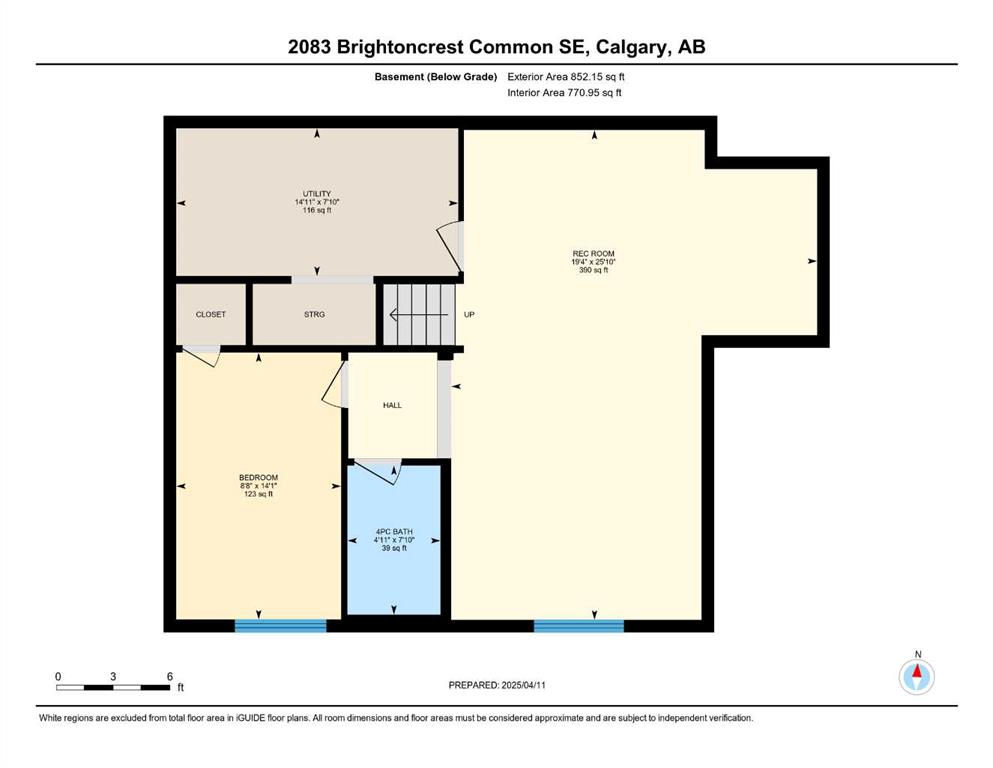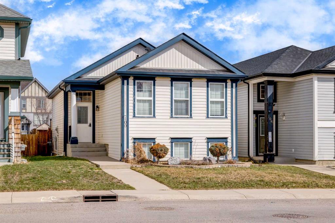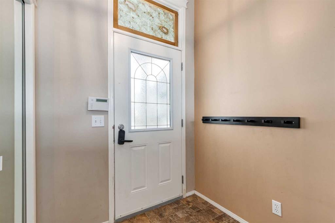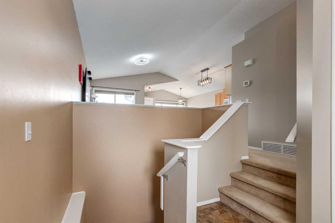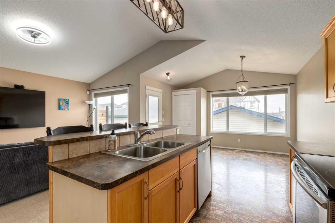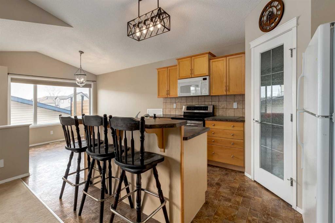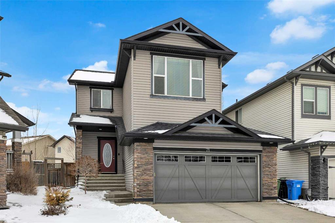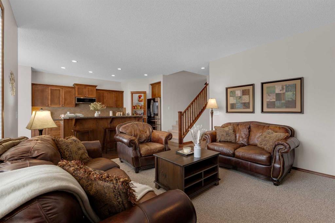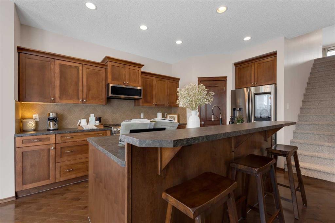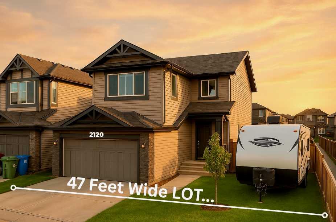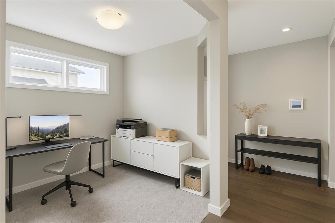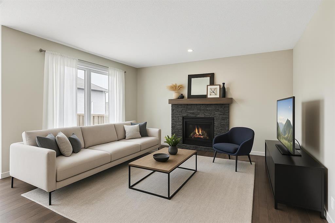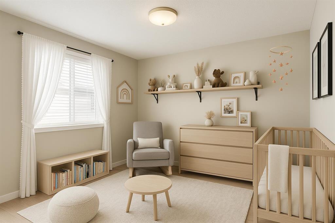142 Brightonwoods Gardens SE
Calgary T2Z 0T3
MLS® Number: A2216863
$ 665,000
3
BEDROOMS
2 + 1
BATHROOMS
1,676
SQUARE FEET
2010
YEAR BUILT
Tucked into a quiet pocket of New Brighton, this beautifully updated home sits on an oversized south-facing pie lot with over 4,500 sq ft of outdoor space—ideal for families, pets, and anyone who loves to entertain! Inside, you'll find 3 spacious bedrooms, 2.5 bathrooms, and a bright bonus room that’s perfect as a home office, media space, or playroom. The home features central A/C for year-round comfort, and you'll notice the care throughout—updated paint, updated light fixtures and roof have already taken care of. The open-concept main floor welcomes you with a dramatic high-ceiling foyer and durable tiled floors. The kitchen is a standout, complete with granite counters, stainless steel appliances, subway backsplash, a central island with bar seating, and a walk-in pantry. Just off the kitchen, the sunny dining area is flooded with natural light thanks to large windows, and the cozy living room features hardwood floors and a gas fireplace—perfect for Calgary winters. Conveniently, the main floor also includes a powder room and laundry area with extra storage. Upstairs, the primary bedroom includes a 4-piece ensuite and walk-in closet, while two additional bedrooms share a full bath. Step outside to your private backyard oasis: a large deck, pergola, and hot tub offer the ultimate setup for summer nights or weekend relaxation. Located just minutes from schools, parks, playgrounds, and all the amenities of southeast Calgary, this home offers unbeatable value in one of the city’s most loved family communities.
| COMMUNITY | New Brighton |
| PROPERTY TYPE | Detached |
| BUILDING TYPE | House |
| STYLE | 2 Storey |
| YEAR BUILT | 2010 |
| SQUARE FOOTAGE | 1,676 |
| BEDROOMS | 3 |
| BATHROOMS | 3.00 |
| BASEMENT | Full, Unfinished |
| AMENITIES | |
| APPLIANCES | Central Air Conditioner, Dishwasher, Dryer, Electric Stove, Microwave, Range Hood, Refrigerator, Washer |
| COOLING | Central Air |
| FIREPLACE | Gas |
| FLOORING | Carpet, Ceramic Tile, Hardwood |
| HEATING | Forced Air |
| LAUNDRY | Main Level |
| LOT FEATURES | Back Yard |
| PARKING | Double Garage Attached |
| RESTRICTIONS | Easement Registered On Title, Restrictive Covenant, Utility Right Of Way |
| ROOF | Asphalt Shingle |
| TITLE | Fee Simple |
| BROKER | Real Broker |
| ROOMS | DIMENSIONS (m) | LEVEL |
|---|---|---|
| Kitchen | 11`2" x 10`10" | Main |
| Dining Room | 10`10" x 8`7" | Main |
| Living Room | 16`2" x 12`0" | Main |
| Laundry | 8`0" x 5`3" | Main |
| Foyer | 12`1" x 4`10" | Main |
| 2pc Bathroom | 4`9" x 4`7" | Main |
| 4pc Ensuite bath | 9`0" x 4`11" | Upper |
| 4pc Bathroom | 8`9" x 3`11" | Upper |
| Bedroom - Primary | 13`8" x 10`10" | Upper |
| Bedroom | 10`0" x 9`5" | Upper |
| Bedroom | 10`2" x 10`0" | Upper |
| Walk-In Closet | 5`9" x 4`11" | Upper |
| Family Room | 18`0" x 12`10" | Upper |

