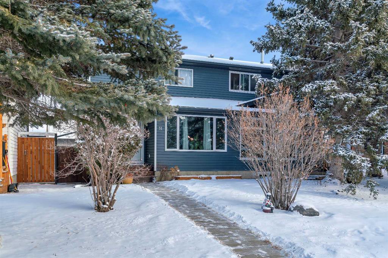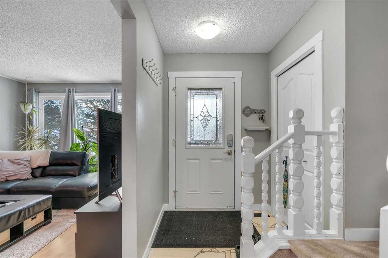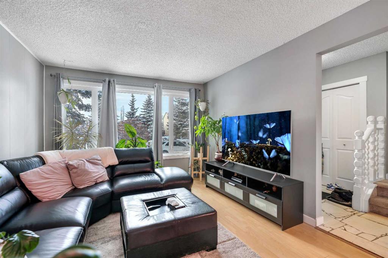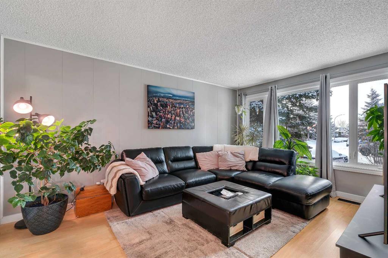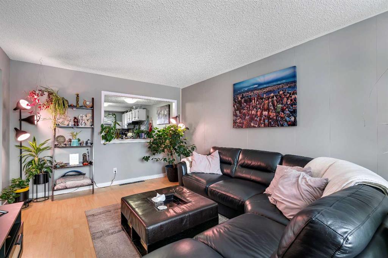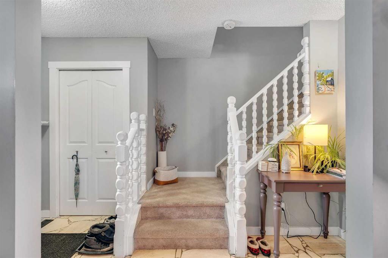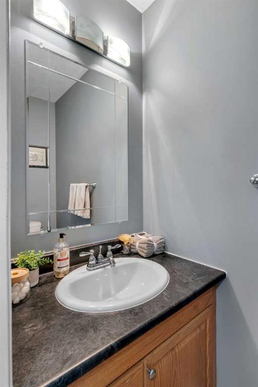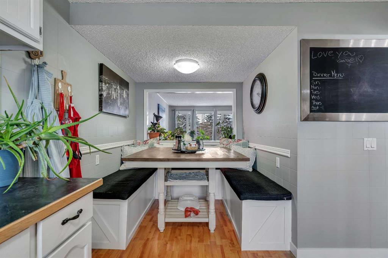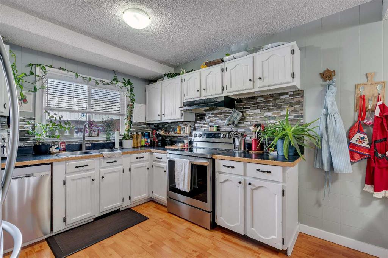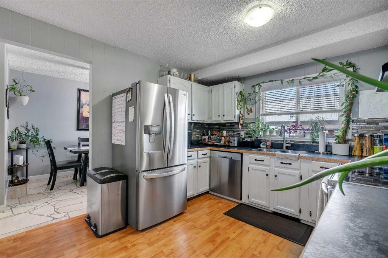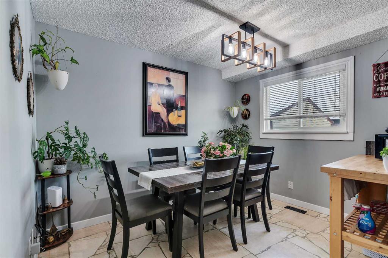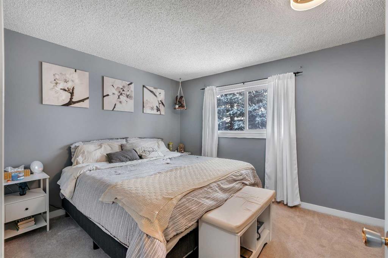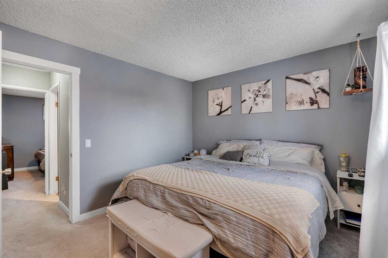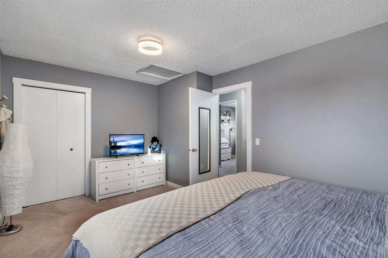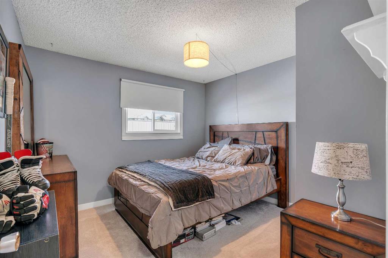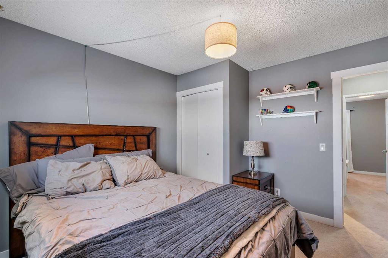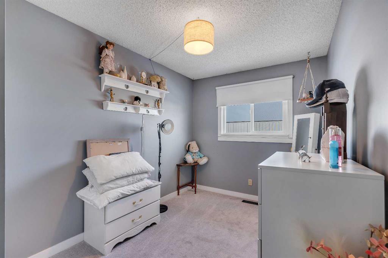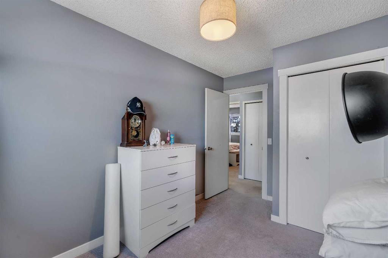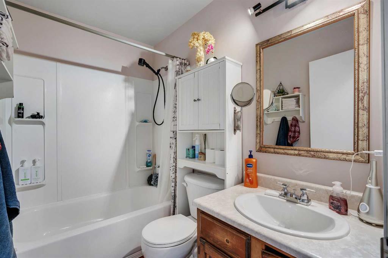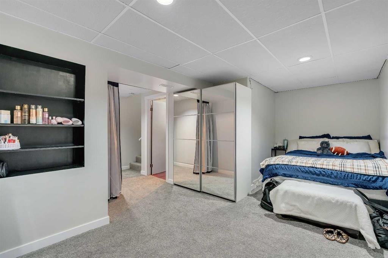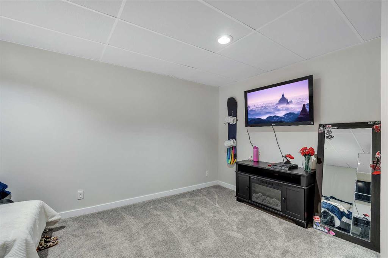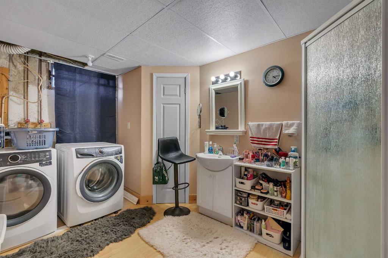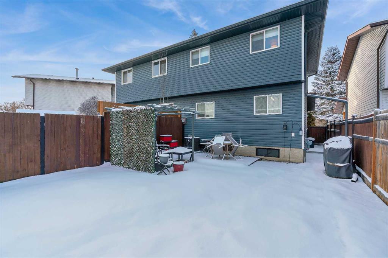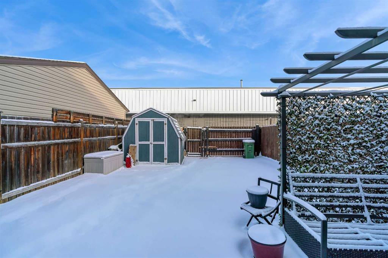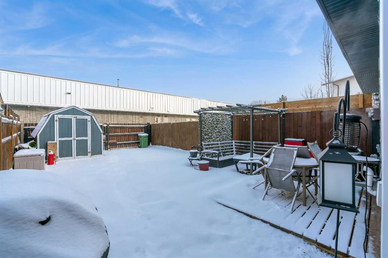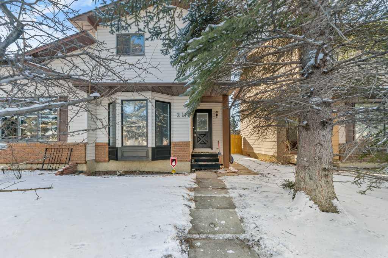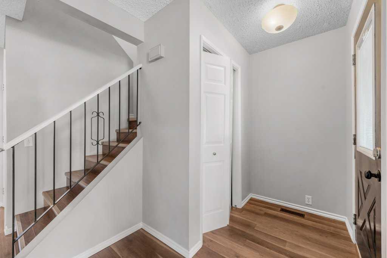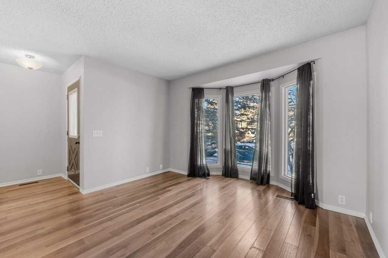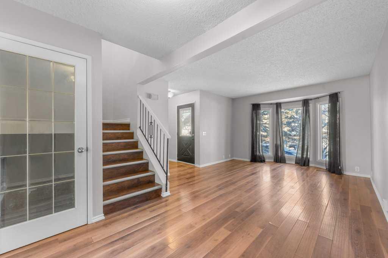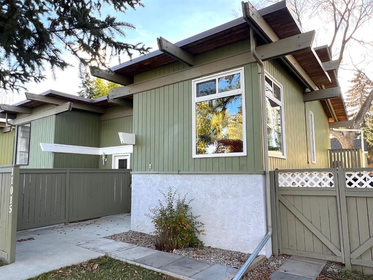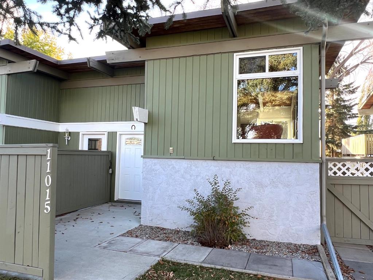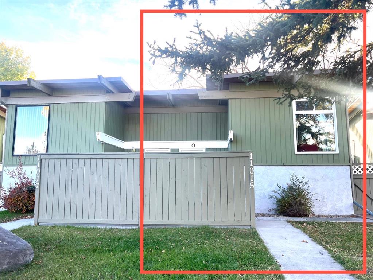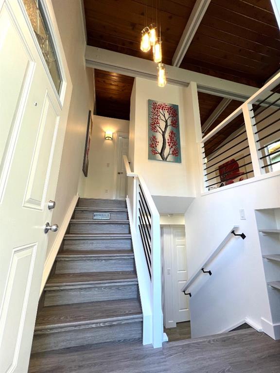14 Cedarwood Rise SW
Calgary T2W 3H9
MLS® Number: A2193139
$ 529,900
3
BEDROOMS
2 + 1
BATHROOMS
1977
YEAR BUILT
Welcome to this impeccably maintained semi-detached 2-storey duplex nestled on a quiet, family-friendly street in the community of Cedarbrae. Whether you're a first-time homebuyer or an investor, this turn-key property is loaded with modern upgrades to provide peace of mind for years to come. This home is truly move-in ready, featuring newer shingles, vinyl siding, and vinyl windows (2020), a new furnace and air conditioning unit (2023), and a sleek stainless steel appliance package (2022), along with a high-end Electrolux washer and dryer (2022). Step inside to discover a spacious main floor featuring a bright and inviting living room, a separate dining area, and a family-style kitchen complete with a cozy built-in nook—perfect for morning coffee or casual meals. A convenient 2-piece powder room completes the main level. Upstairs, you'll find three well-appointed bedrooms, offering comfort and versatility for any lifestyle including a 4pc bathroom. The lower level expands your living space with a recreation room, a 3-piece bath, laundry area, and a dedicated storage room. Enjoy the private low-maintenance backyard, perfect for relaxing or entertaining, with alley access and a gate for optional parking.
| COMMUNITY | Cedarbrae |
| PROPERTY TYPE | Semi Detached (Half Duplex) |
| BUILDING TYPE | Duplex |
| STYLE | 2 Storey, Side by Side |
| YEAR BUILT | 1977 |
| SQUARE FOOTAGE | 1,233 |
| BEDROOMS | 3 |
| BATHROOMS | 3.00 |
| BASEMENT | Finished, Full |
| AMENITIES | |
| APPLIANCES | Central Air Conditioner, Dishwasher, Electric Stove, Range Hood, Refrigerator, Washer/Dryer |
| COOLING | Central Air, Full |
| FIREPLACE | N/A |
| FLOORING | Carpet |
| HEATING | Forced Air, Natural Gas |
| LAUNDRY | In Basement |
| LOT FEATURES | Back Yard, Gazebo, Low Maintenance Landscape, Level, Private |
| PARKING | Alley Access, Off Street, Parking Pad |
| RESTRICTIONS | None Known |
| ROOF | Asphalt Shingle |
| TITLE | Fee Simple |
| BROKER | Real Broker |
| ROOMS | DIMENSIONS (m) | LEVEL |
|---|---|---|
| 3pc Bathroom | 26`10" x 43`3" | Basement |
| Game Room | 36`11" x 60`2" | Basement |
| Storage | 31`9" x 27`11" | Basement |
| 2pc Bathroom | 9`7" x 19`11" | Main |
| Breakfast Nook | 23`3" x 21`7" | Main |
| Dining Room | 27`8" x 35`3" | Main |
| Kitchen | 34`2" x 35`10" | Main |
| Living Room | 36`11" x 50`10" | Main |
| 4pc Bathroom | 25`2" x 17`0" | Upper |
| Bedroom | 26`3" x 41`10" | Upper |
| Bedroom | 35`10" x 35`10" | Upper |
| Bedroom - Primary | 51`8" x 34`5" | Upper |


