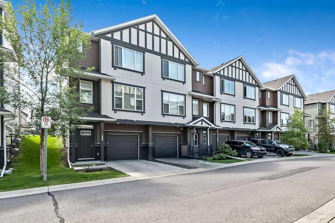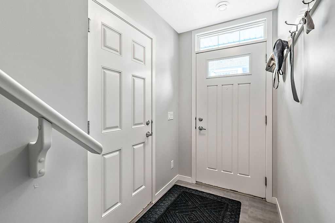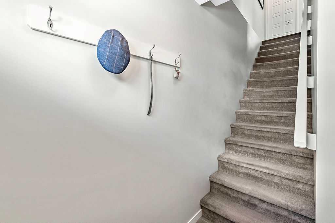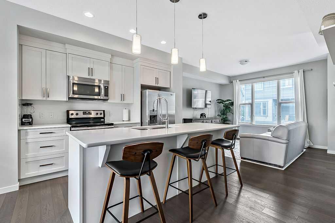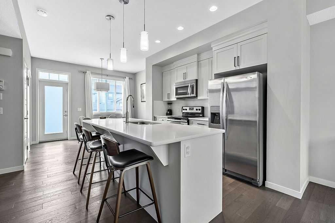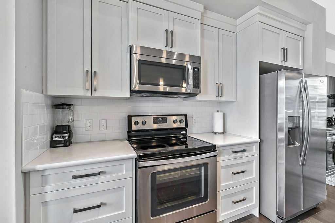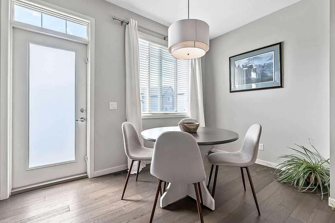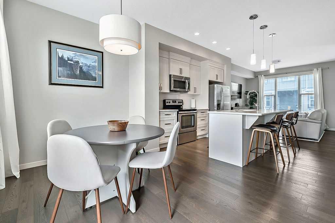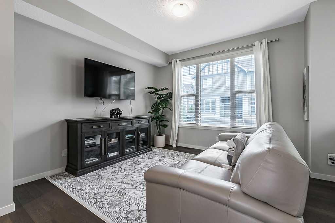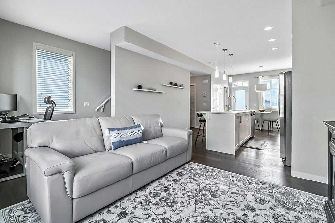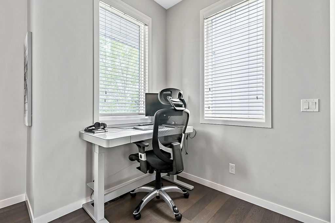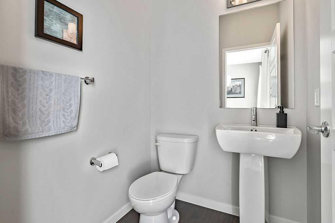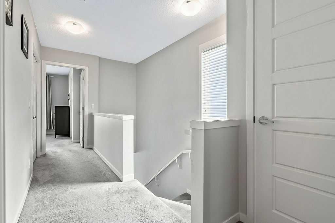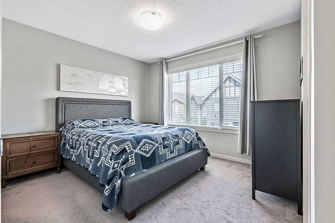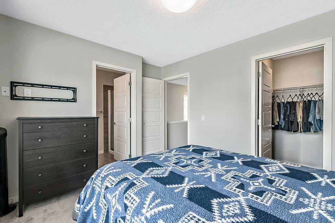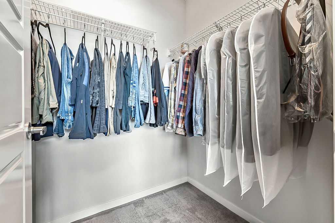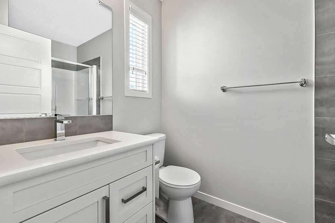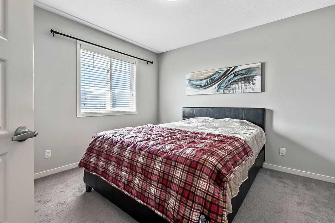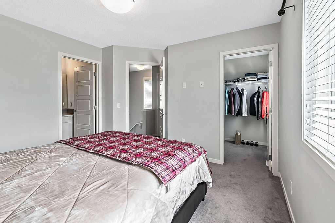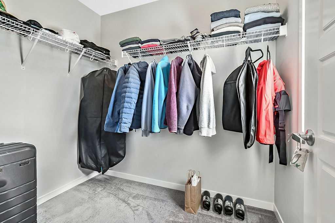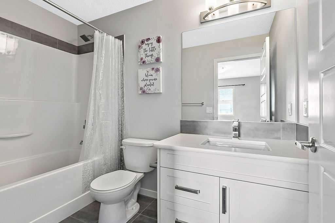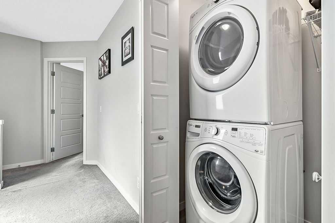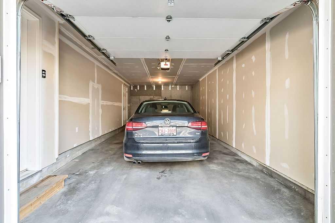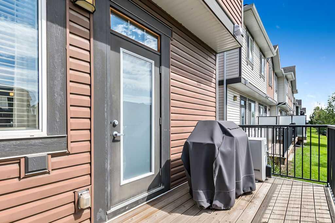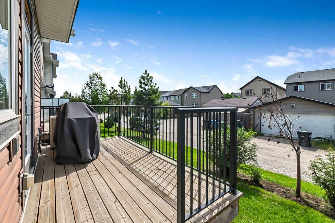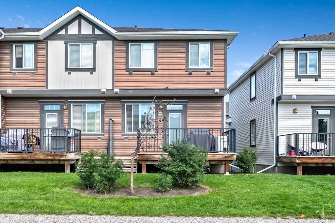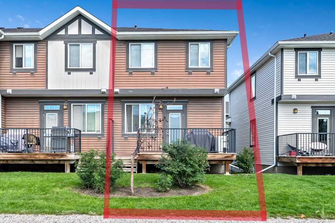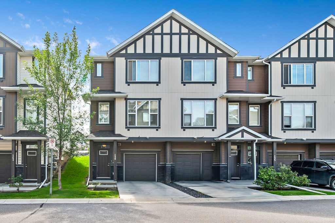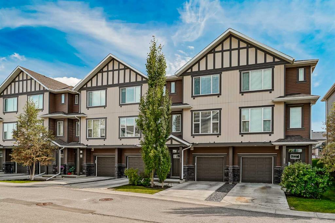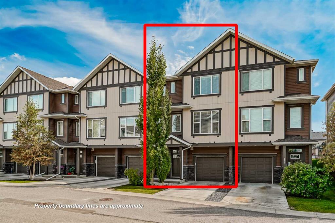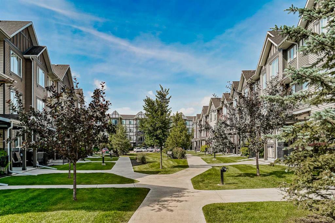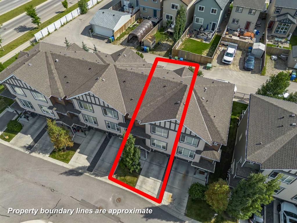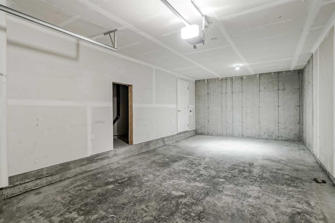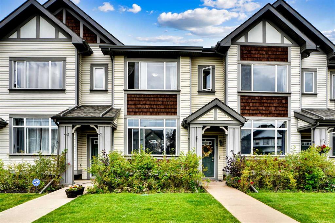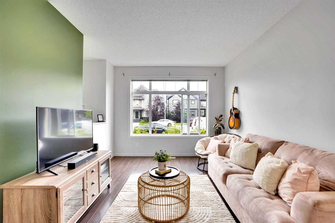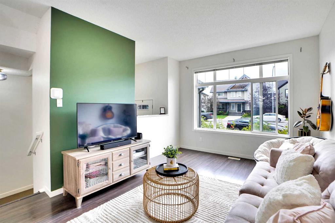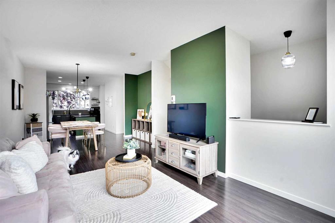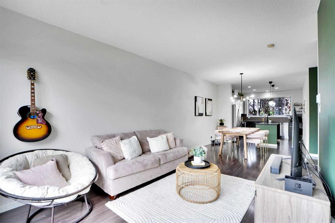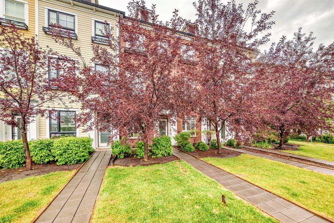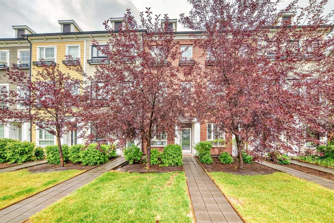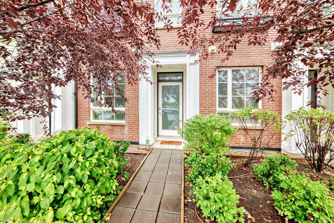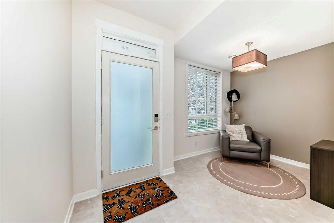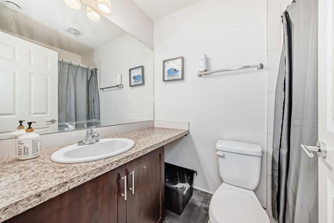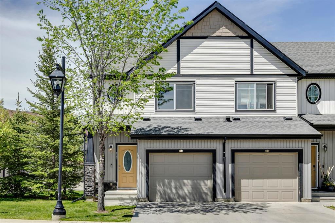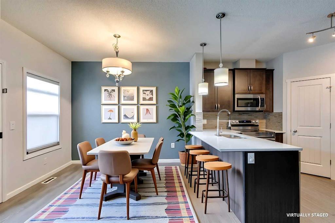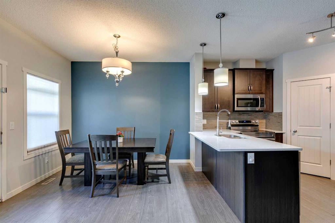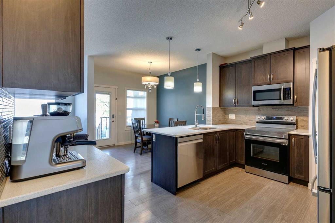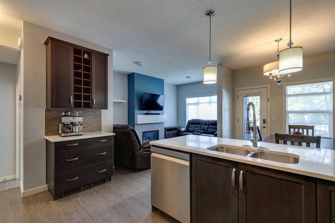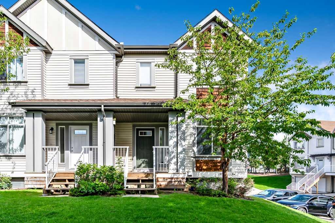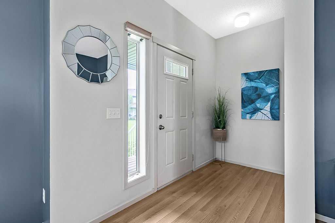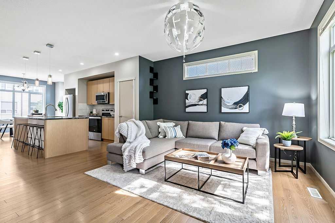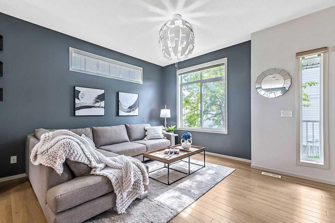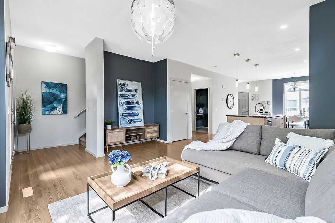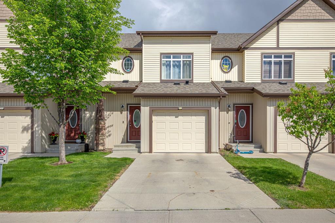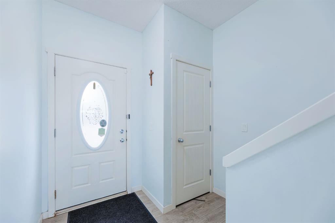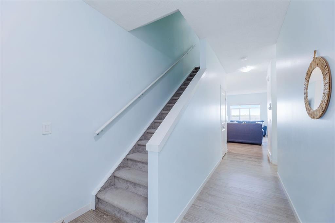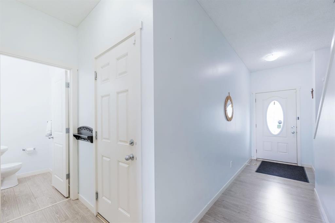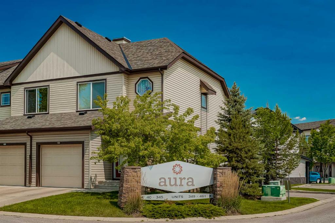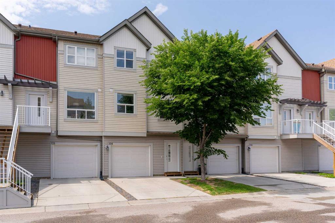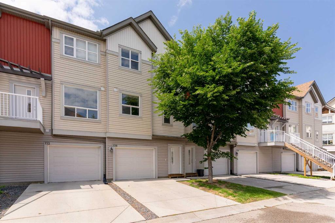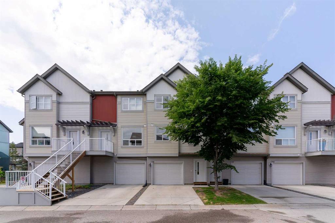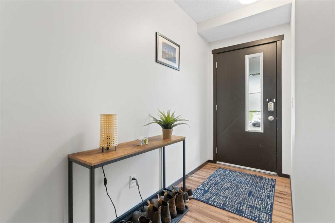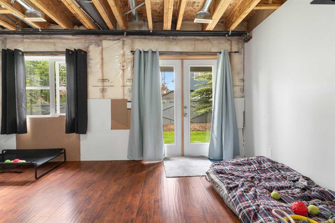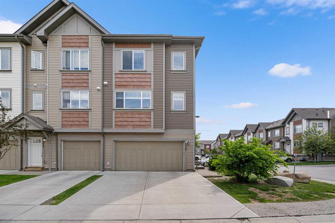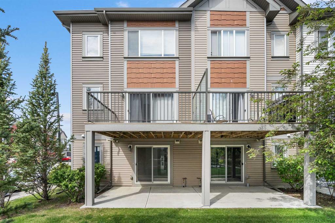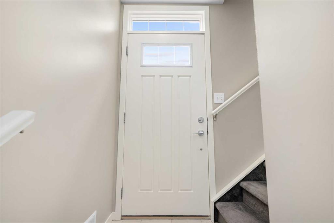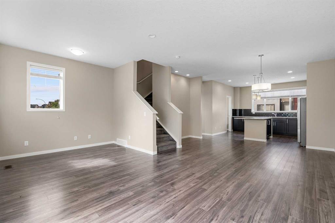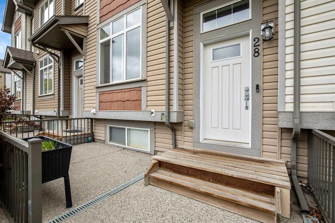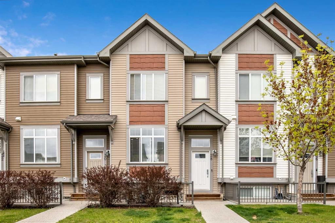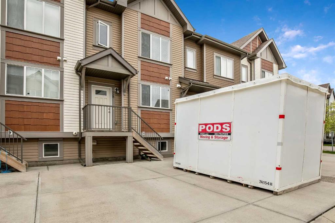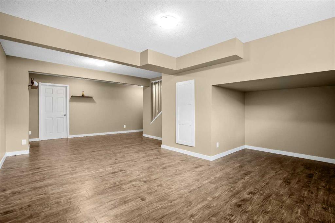139 New Brighton Walk SE
Calgary T2Z 5C7
MLS® Number: A2246711
$ 401,900
2
BEDROOMS
2 + 1
BATHROOMS
1,166
SQUARE FEET
2014
YEAR BUILT
OPEN HOUSE SATURDAY AUG 9 FROM 12 UNTIL 2 PM. Welcome home! You've been looking for a place to call your own, and this end-unit townhome is it - with spacious open concept living, 2 primary bedrooms, 2 full and 1 half bathroom, and attached hugely oversized single garage. Your new home is naturally bright thanks to windows on three sides including N, S and E facing. The main living floor features generously size living room, dining room and kitchen in an open layout, as well a perfect spot for your desk, and a powder room. Light and cool colors give the entire home a relaxing vibe. The layout is perfect for spending time with family or entertaining - the kitchen has loads of functional counterspace including eating bar at the large island! You'll love backing an open lawn from your private deck with gas BBQ hookup for grillin' and chillin'. If you get a little to hot, don't forget that you have central air conditioning to set the perfect temperature to keep cool. When it's time to relax privately, take your moments in either of TWO primary suites on the upper level, each with its own ensuite bathroom. The upper level also has your laundry room - how convenient! The lower level is where you'll find a cozy entrance, as well as your oversized garage - perfect for keeping vehicles warm and snow free in winter, as well as loads of storage. You also have a driveway into the garage, offering a dedicated second parking stall. Your beautiful home is located with quick access to practically everything! You are conveniently located close to shopping, restaurants, schools, and many other services including great community amenities, as well as quick access to major routes like Deerfoot and Stoney, making travel easy! Doesn't get much more convenient than that, so book your showing before this one is gone!
| COMMUNITY | New Brighton |
| PROPERTY TYPE | Row/Townhouse |
| BUILDING TYPE | Five Plus |
| STYLE | 3 Storey |
| YEAR BUILT | 2014 |
| SQUARE FOOTAGE | 1,166 |
| BEDROOMS | 2 |
| BATHROOMS | 3.00 |
| BASEMENT | Partial, Partially Finished |
| AMENITIES | |
| APPLIANCES | Central Air Conditioner, Dishwasher, Dryer, Electric Range, Garage Control(s), Microwave Hood Fan, Refrigerator, Washer, Window Coverings |
| COOLING | Central Air |
| FIREPLACE | N/A |
| FLOORING | Carpet, Ceramic Tile, Hardwood |
| HEATING | Forced Air |
| LAUNDRY | Upper Level |
| LOT FEATURES | Landscaped |
| PARKING | Concrete Driveway, Garage Door Opener, Oversized, See Remarks, Single Garage Attached, Tandem |
| RESTRICTIONS | Board Approval, Pet Restrictions or Board approval Required |
| ROOF | Asphalt Shingle |
| TITLE | Fee Simple |
| BROKER | Real Estate Professionals Inc. |
| ROOMS | DIMENSIONS (m) | LEVEL |
|---|---|---|
| Entrance | 4`4" x 5`11" | Basement |
| Furnace/Utility Room | 3`2" x 13`3" | Basement |
| 2pc Bathroom | 0`0" x 0`0" | Main |
| Dining Room | 7`3" x 9`6" | Main |
| Kitchen | 9`8" x 10`0" | Main |
| Living Room | 11`3" x 11`6" | Main |
| Office | 5`6" x 6`0" | Main |
| Balcony | 6`7" x 13`3" | Main |
| Bedroom - Primary | 10`4" x 11`7" | Upper |
| Bedroom | 11`0" x 11`6" | Upper |
| Laundry | 3`1" x 5`0" | Upper |
| 3pc Ensuite bath | 0`0" x 0`0" | Upper |
| 4pc Ensuite bath | 0`0" x 0`0" | Upper |

