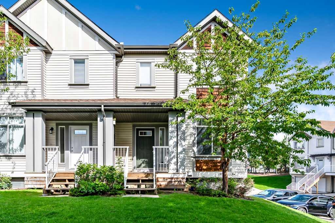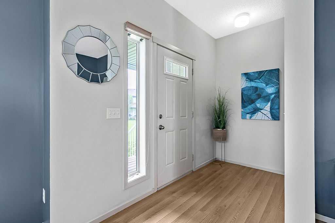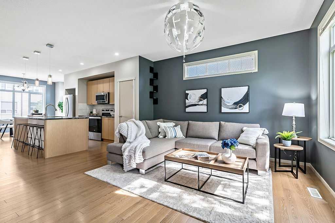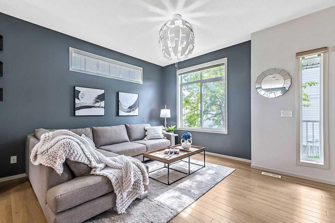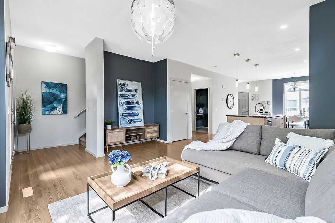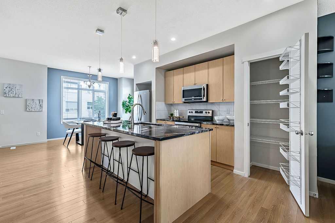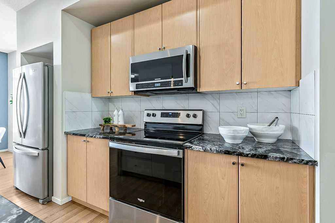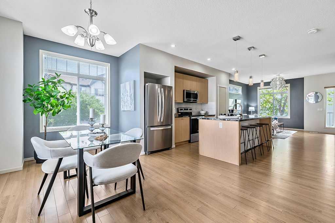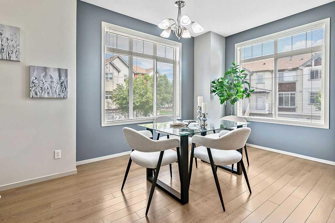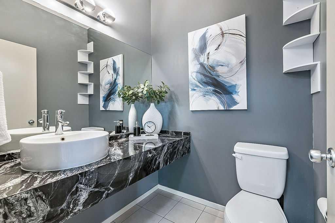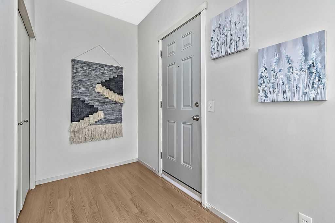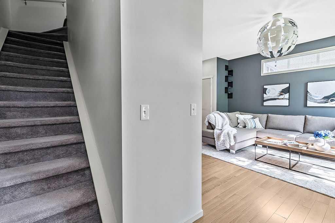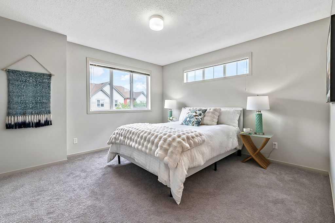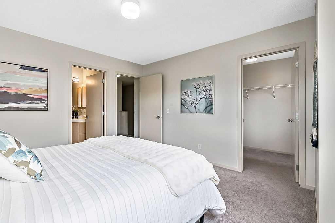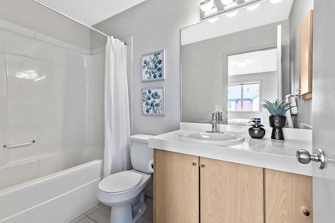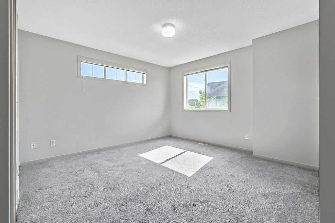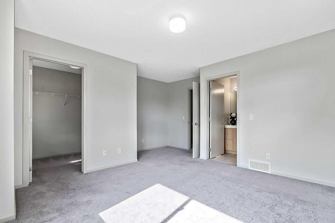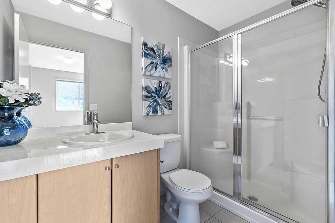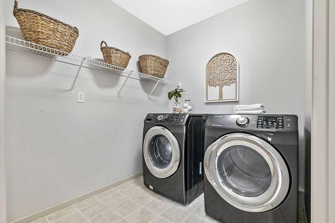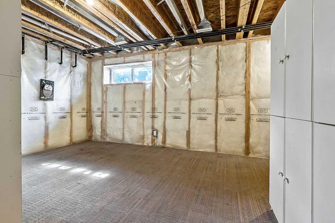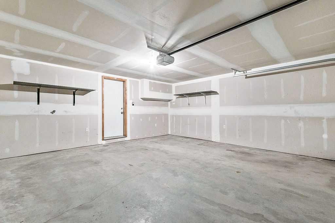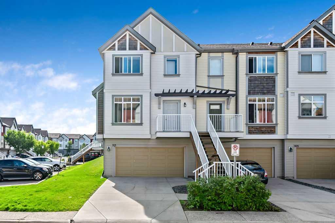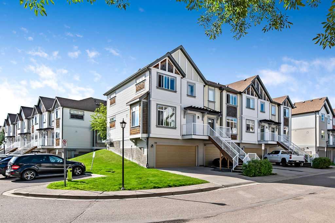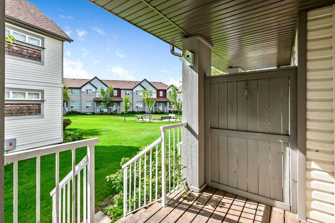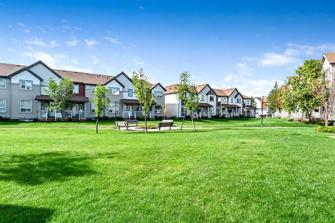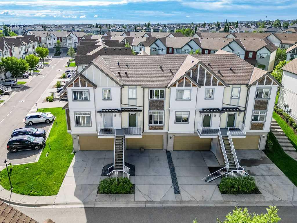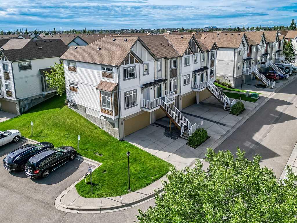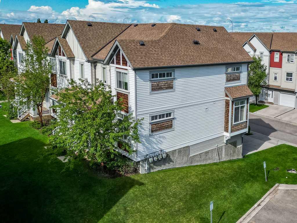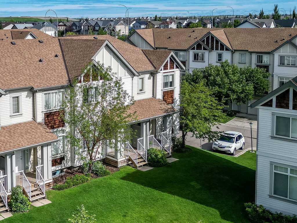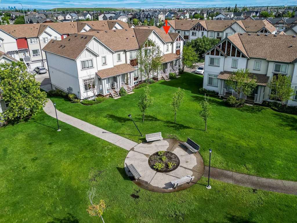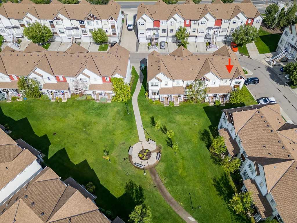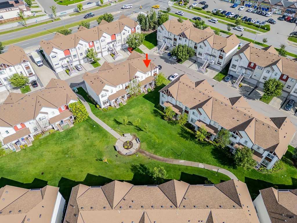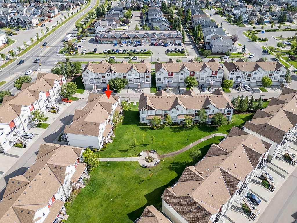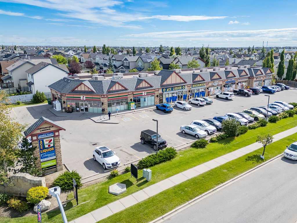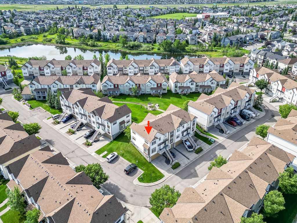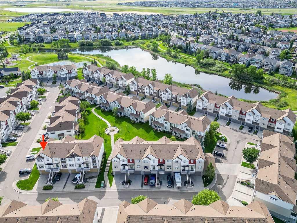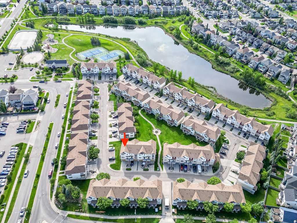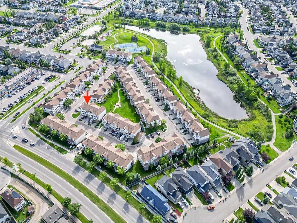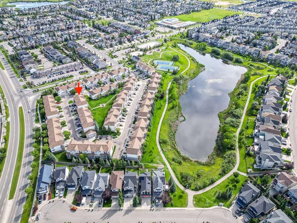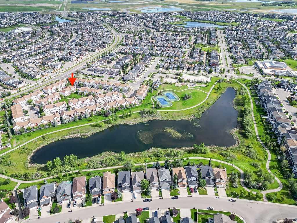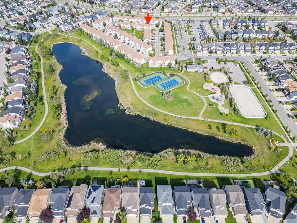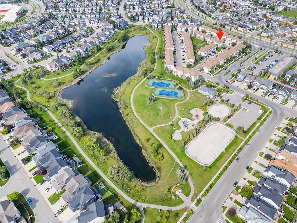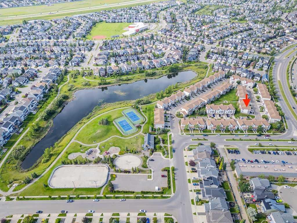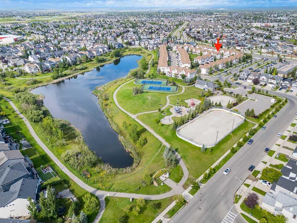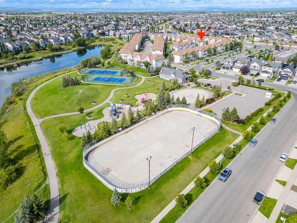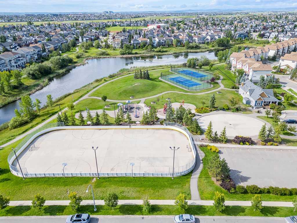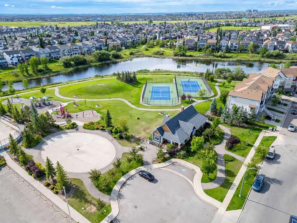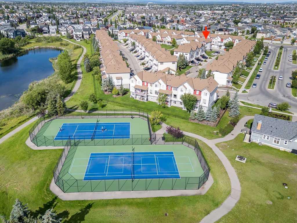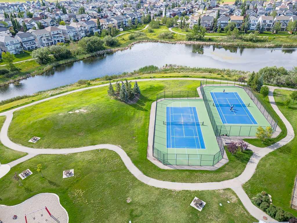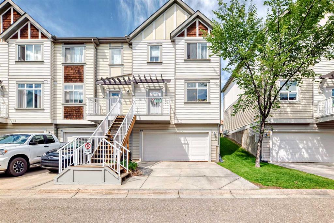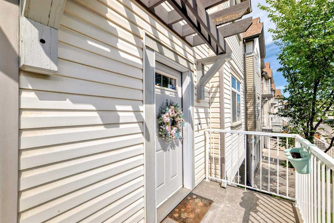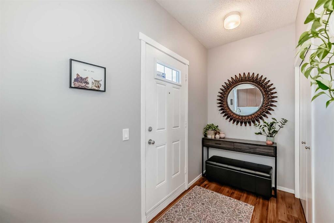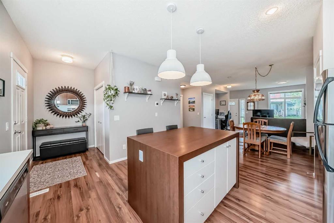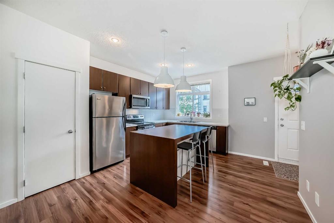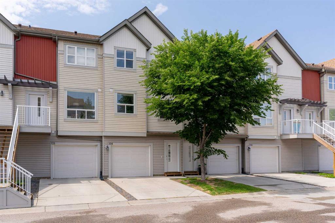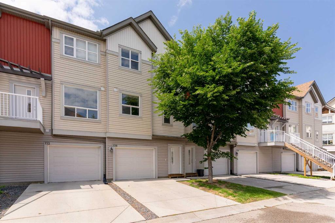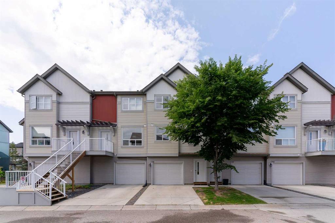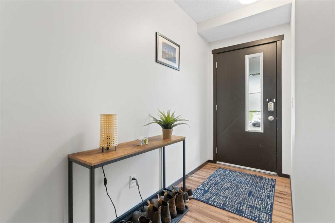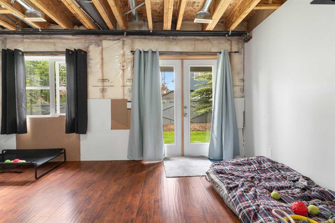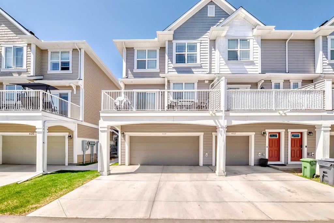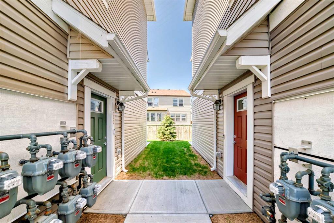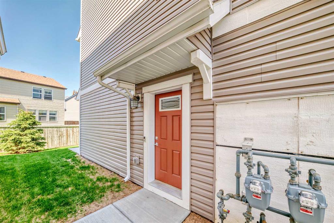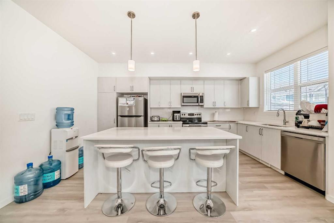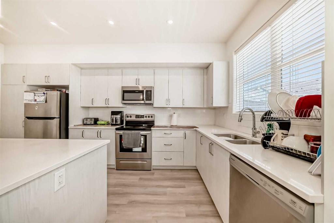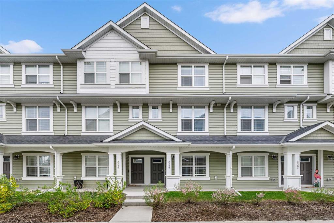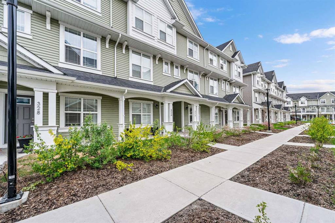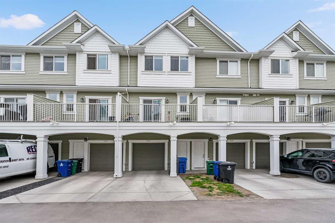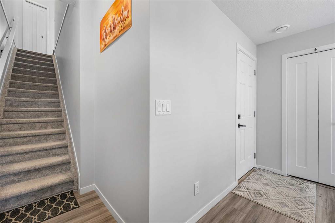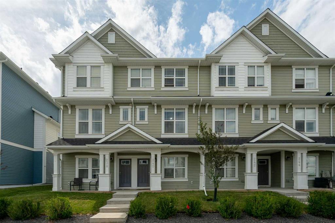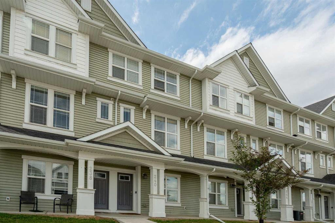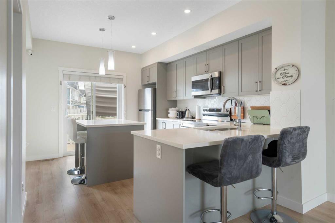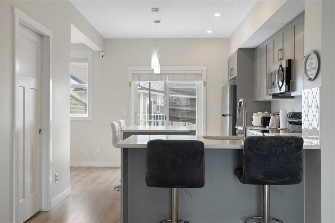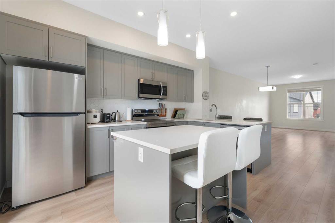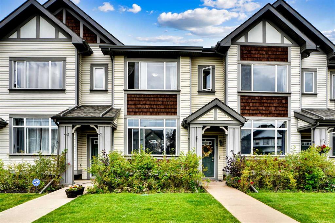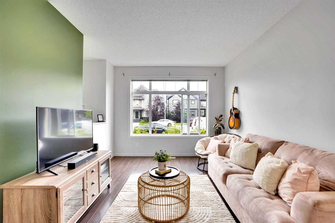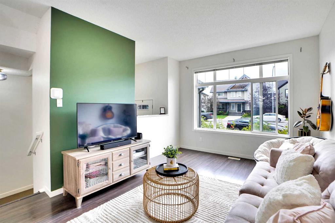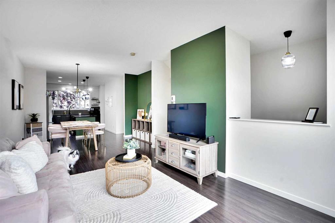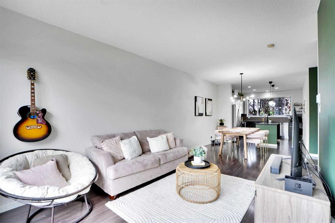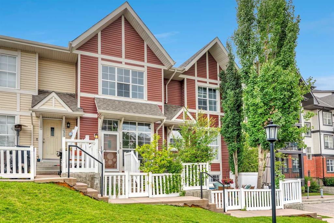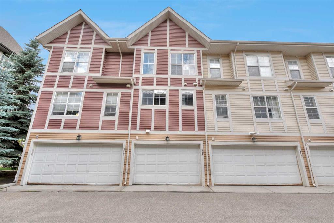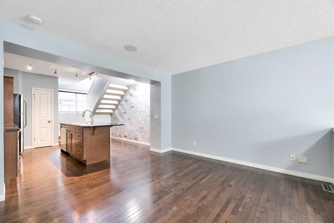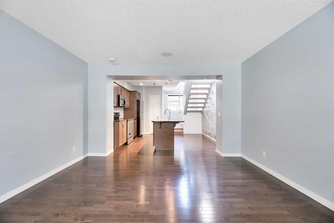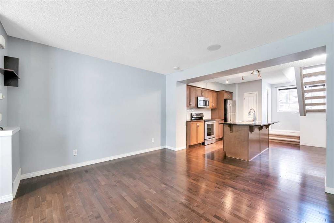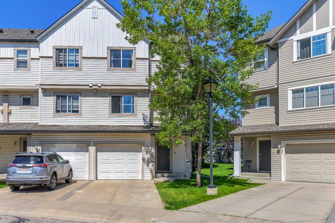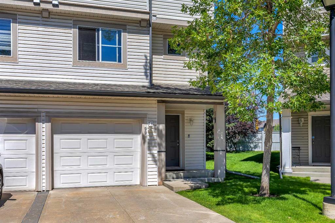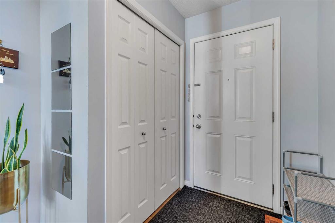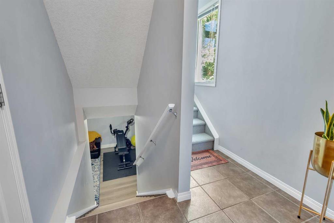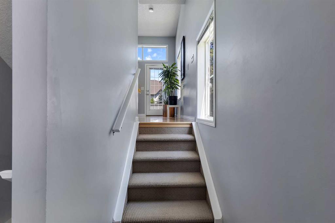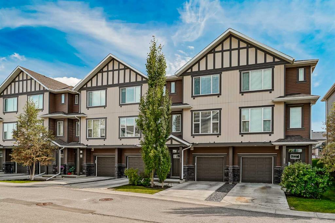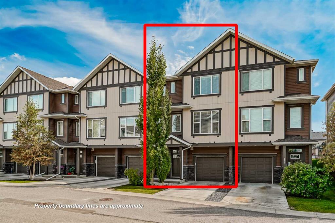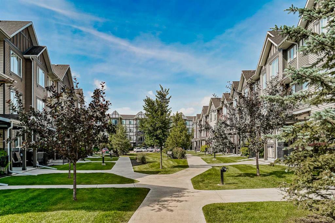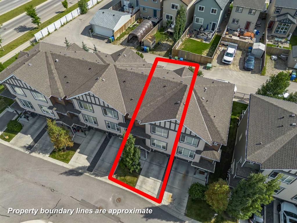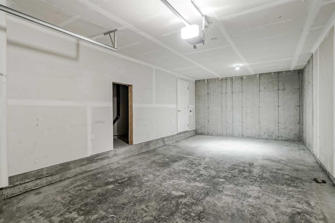213 Copperstone Cove SE
Calgary T2Z0L3
MLS® Number: A2247034
$ 474,900
2
BEDROOMS
2 + 1
BATHROOMS
1,483
SQUARE FEET
2008
YEAR BUILT
Welcome to Copperfield Chalet – End-Unit Charm with Everyday Comfort If you’ve been searching for the perfect blend of function, flow, and flexibility, this end-unit townhouse in Copperfield is ready to impress. From the moment you step onto the inviting front porch overlooking green space, you’ll feel right at home. Inside, the open-concept main floor offers seamless transitions from the kitchen to dining to living areas—perfect for cozy nights in or casual get-togethers. The granite countertops in the kitchen and powder room add a touch of classic style, and there's a convenient half-bath on this level, too. Upstairs, you'll find dual primary suites, each complete with its own ensuite bathroom and walk-in closet—because everyone deserves their own space (and storage!). The laundry is conveniently located upstairs, right where you need it. Downstairs, the unfinished basement offers room to grow—whether that’s a third bedroom, a hobby space, or extra storage. From here, you’ve got direct access to the double attached garage—super handy when the weather turns. Located in a well-managed, quiet complex, you’re close to scenic parks, schools, walking paths, and all the essentials: shops, restaurants, and easy access to both Stoney and Deerfoot Trail. Whether you're upsizing, downsizing, or rightsizing—this Copperfield gem is a smart move. ??? Book your showing today and come see how effortlessly this space could fit your life.
| COMMUNITY | Copperfield |
| PROPERTY TYPE | Row/Townhouse |
| BUILDING TYPE | Five Plus |
| STYLE | 2 Storey |
| YEAR BUILT | 2008 |
| SQUARE FOOTAGE | 1,483 |
| BEDROOMS | 2 |
| BATHROOMS | 3.00 |
| BASEMENT | Partial, Unfinished |
| AMENITIES | |
| APPLIANCES | Dishwasher, Electric Stove, Microwave Hood Fan, Refrigerator, Washer/Dryer, Window Coverings |
| COOLING | None |
| FIREPLACE | N/A |
| FLOORING | Carpet, Ceramic Tile, Laminate |
| HEATING | Forced Air, Natural Gas |
| LAUNDRY | Upper Level |
| LOT FEATURES | See Remarks |
| PARKING | Double Garage Attached |
| RESTRICTIONS | Pet Restrictions or Board approval Required |
| ROOF | Asphalt Shingle |
| TITLE | Fee Simple |
| BROKER | LPT Realty |
| ROOMS | DIMENSIONS (m) | LEVEL |
|---|---|---|
| Living Room | 13`3" x 12`9" | Main |
| Dining Room | 15`0" x 8`6" | Main |
| Kitchen | 15`0" x 8`6" | Main |
| 2pc Bathroom | 0`0" x 0`0" | Main |
| Bedroom - Primary | 12`8" x 12`6" | Second |
| Bedroom - Primary | 12`5" x 12`6" | Second |
| Laundry | 7`3" x 6`4" | Second |
| 4pc Ensuite bath | 0`0" x 0`0" | Second |
| 3pc Ensuite bath | 0`0" x 0`0" | Second |

