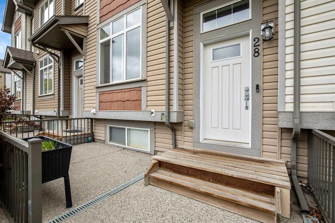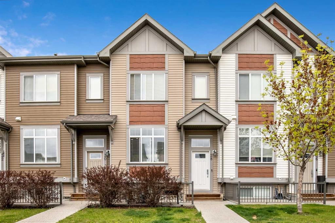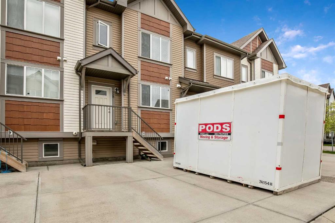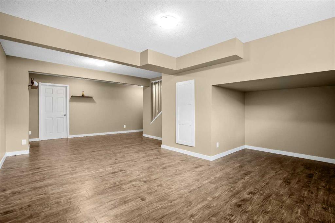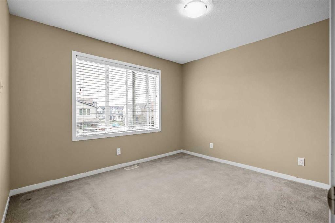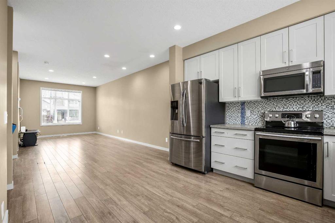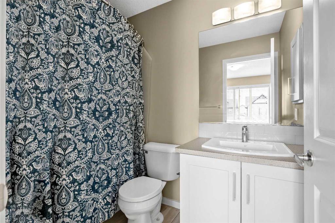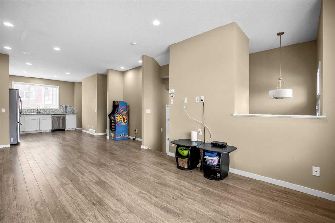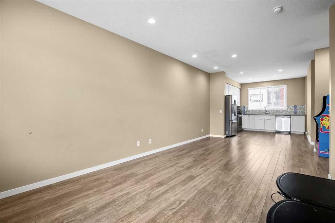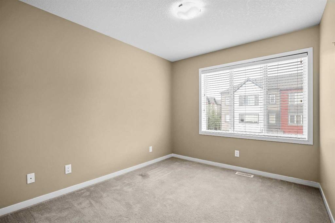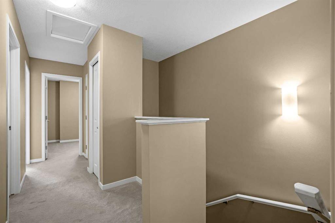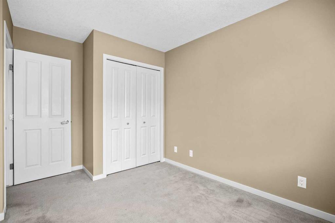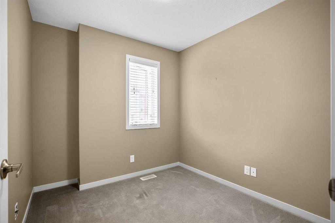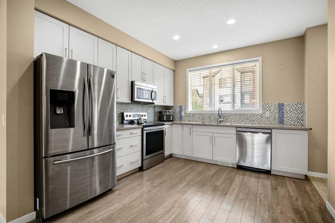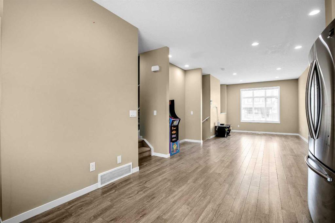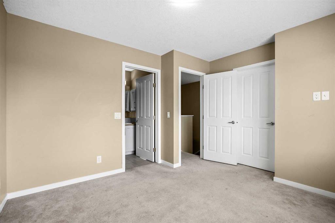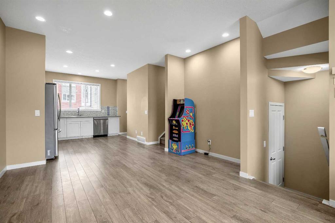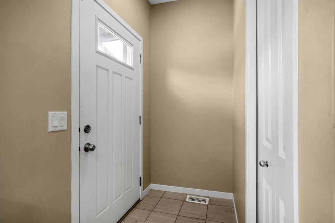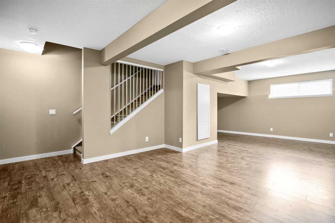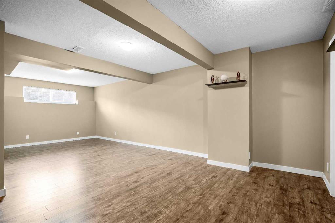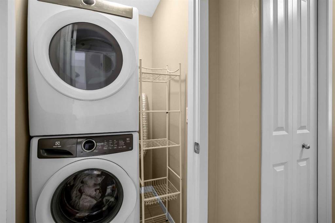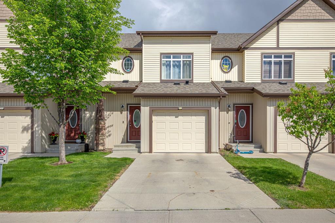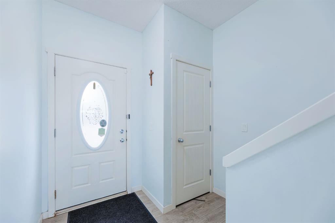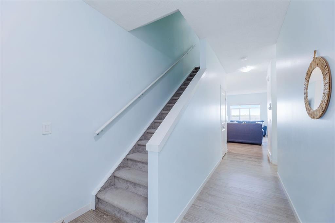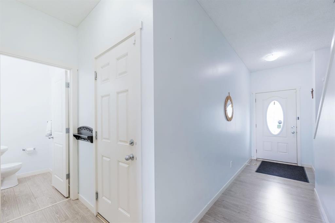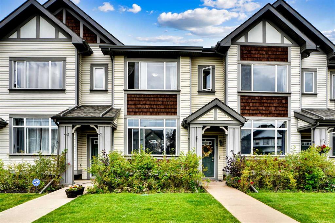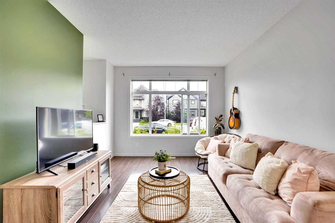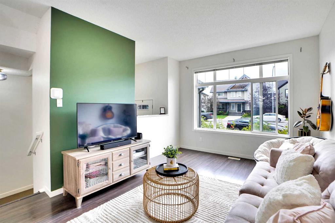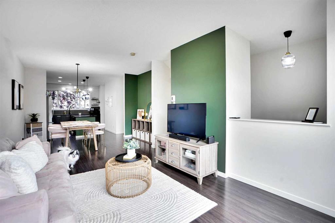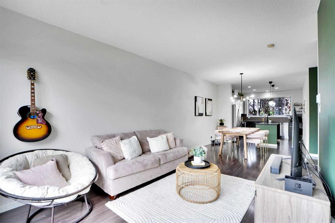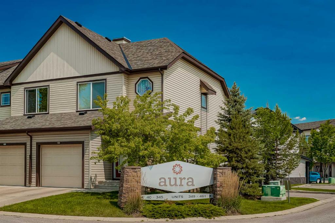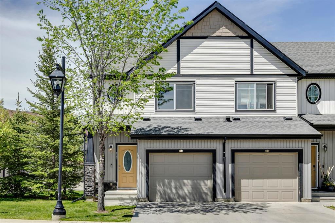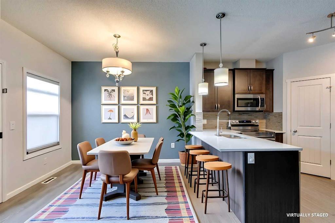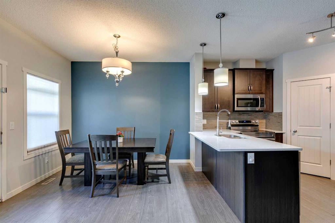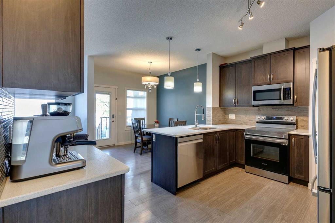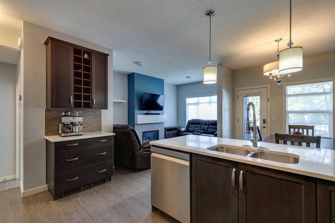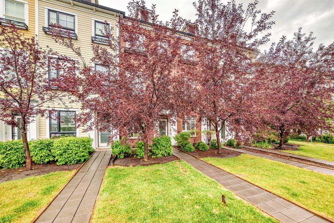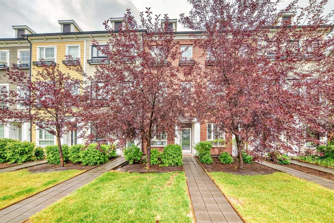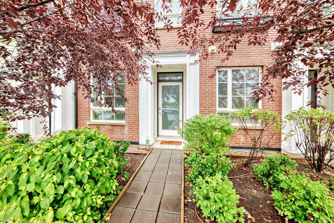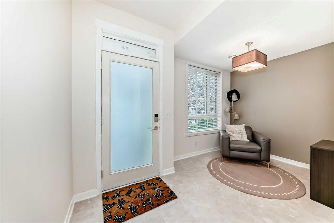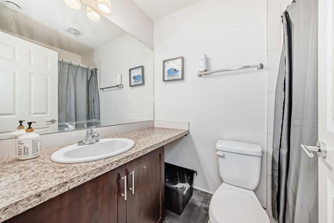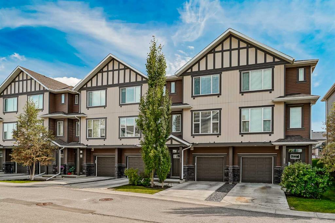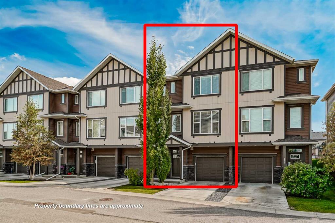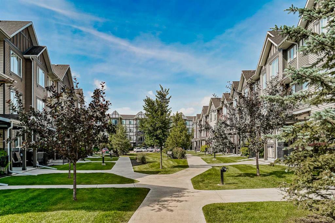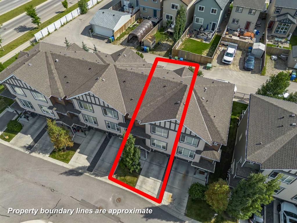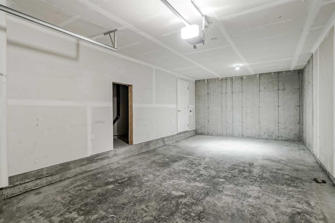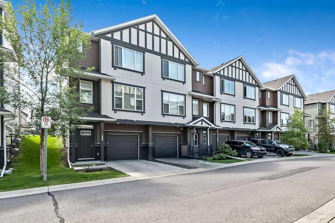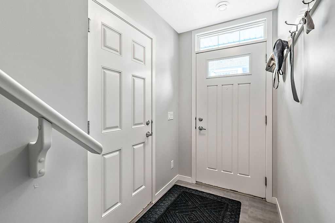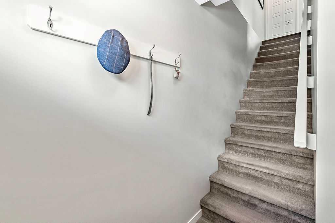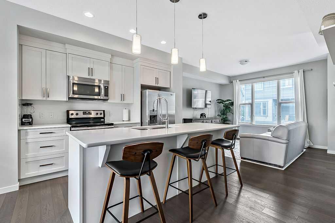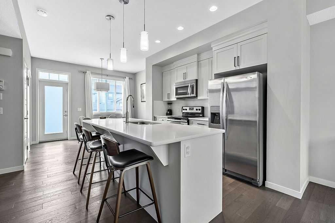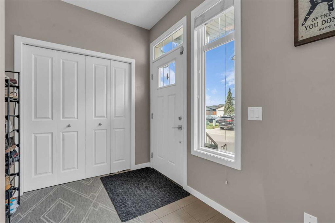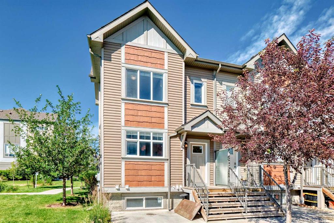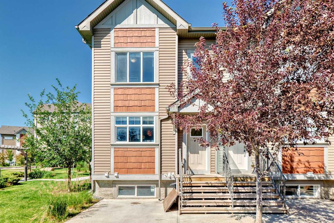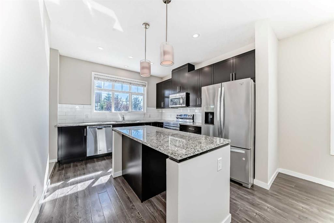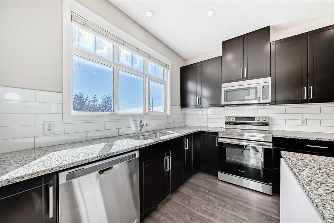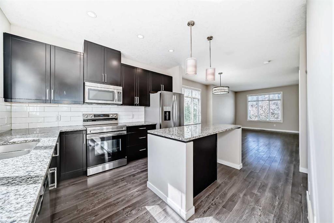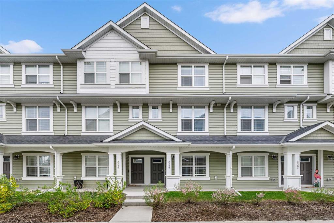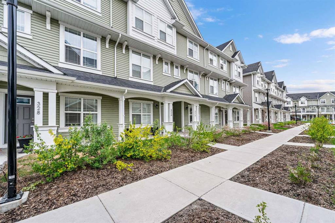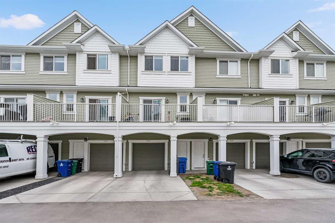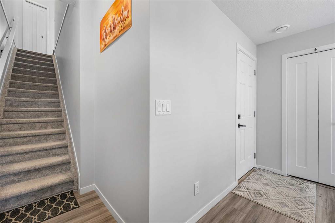28 Copperpond Rise SE
Calgary T2Z 5B9
MLS® Number: A2223036
$ 409,900
3
BEDROOMS
2 + 1
BATHROOMS
1,295
SQUARE FEET
2014
YEAR BUILT
Step into modern comfort with this townhouse nestled in the vibrant Copperfield community. Boasting 3 spacious bedrooms and 2.5 bathrooms, this home is designed for today's lifestyle. The primary suite is your personal retreat—complete with a 4 pc en-suite and a roomy walk-in closet that keeps everything organized and within reach. Two additional bright and flexible bedrooms are perfect for a family with young kids, a home office or a guest space. At the center of it all is a contemporary kitchen featuring stainless steel appliances —perfect for everything from quick breakfasts to hosting friends. The open-concept layout flows effortlessly from kitchen to dining to living room, creating a space that’s as functional as it is inviting. Enjoy your morning coffee or wind down after work on the cozy front patio. Need more space? The finished basement is ready for your vision—whether it’s a home gym, media lounge, or creative studio. With two dedicated parking spots and all the amenities of Copperfield just minutes away, this is low-maintenance living with high-style impact. Whether you're a first-time buyer or looking to level up your lifestyle, this home checks all the boxes. Call to book your appointment today!
| COMMUNITY | Copperfield |
| PROPERTY TYPE | Row/Townhouse |
| BUILDING TYPE | Five Plus |
| STYLE | 2 Storey |
| YEAR BUILT | 2014 |
| SQUARE FOOTAGE | 1,295 |
| BEDROOMS | 3 |
| BATHROOMS | 3.00 |
| BASEMENT | Finished, Full |
| AMENITIES | |
| APPLIANCES | Dishwasher, Dryer, Electric Range, Microwave Hood Fan, Refrigerator, Washer, Window Coverings |
| COOLING | None |
| FIREPLACE | N/A |
| FLOORING | Carpet, Laminate, Tile |
| HEATING | Forced Air, Natural Gas |
| LAUNDRY | In Hall, Laundry Room, Upper Level |
| LOT FEATURES | Rectangular Lot, See Remarks |
| PARKING | Concrete Driveway, On Street, Outside, Stall |
| RESTRICTIONS | Utility Right Of Way |
| ROOF | Asphalt Shingle |
| TITLE | Fee Simple |
| BROKER | RE/MAX First |
| ROOMS | DIMENSIONS (m) | LEVEL |
|---|---|---|
| Family Room | 11`8" x 13`7" | Basement |
| Game Room | 11`3" x 13`5" | Basement |
| Storage | 6`4" x 17`2" | Basement |
| Covered Porch | 3`2" x 5`8" | Main |
| 2pc Bathroom | 5`1" x 5`7" | Main |
| Entrance | 5`7" x 9`9" | Main |
| Living Room | 11`1" x 13`2" | Main |
| Dining Room | 7`8" x 9`1" | Main |
| Kitchen | 11`1" x 11`5" | Main |
| Bedroom - Primary | 12`2" x 11`0" | Upper |
| Bedroom | 8`11" x 10`4" | Upper |
| Bedroom | 8`0" x 9`2" | Upper |
| Flex Space | 2`7" x 4`0" | Upper |
| Laundry | 3`6" x 4`2" | Upper |
| 4pc Bathroom | 4`11" x 8`2" | Upper |
| 4pc Ensuite bath | 4`11" x 8`2" | Upper |

