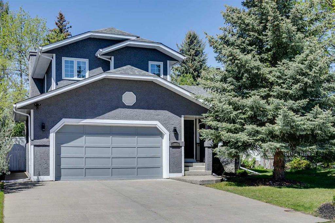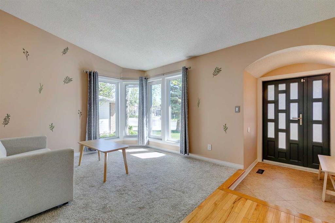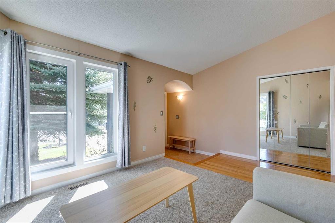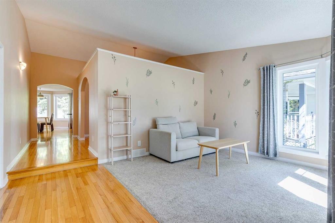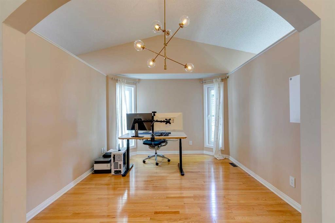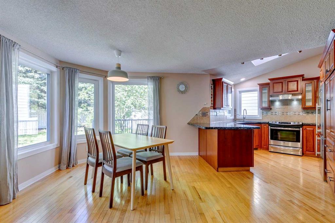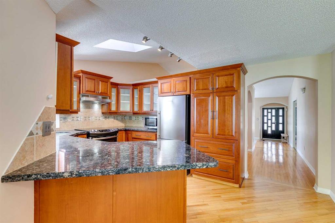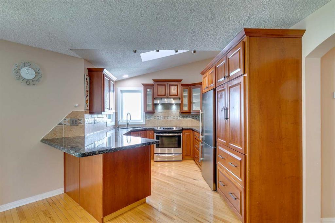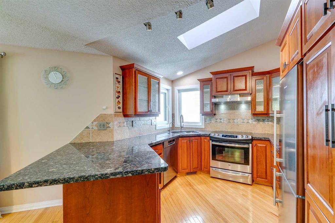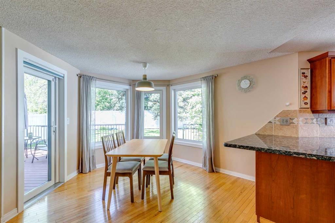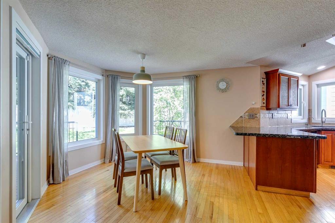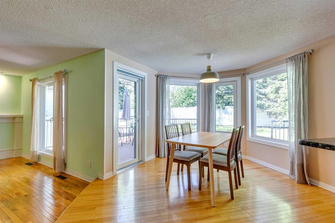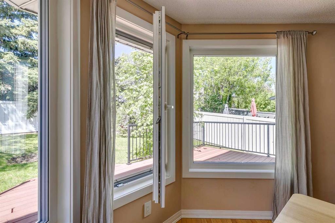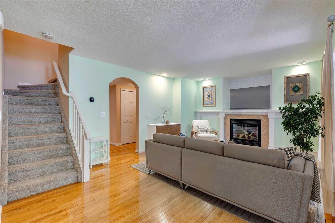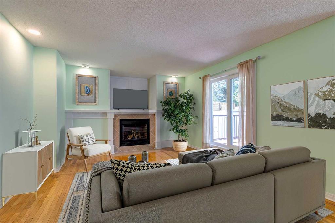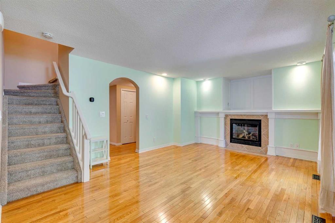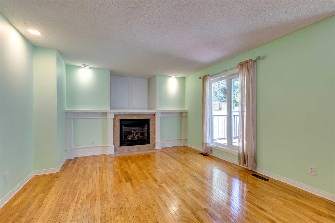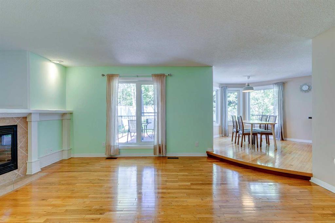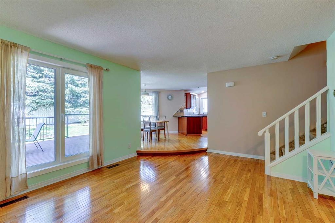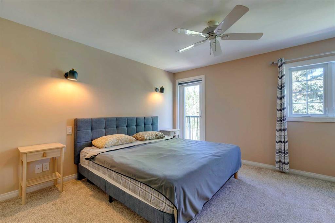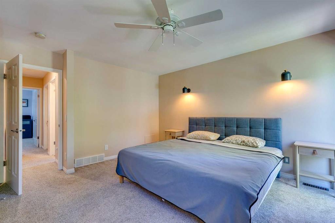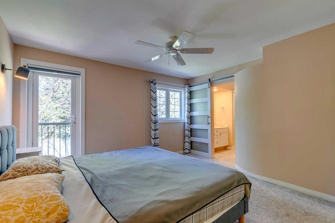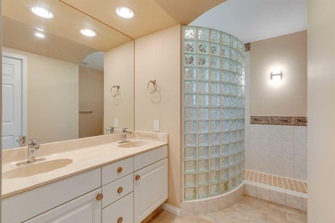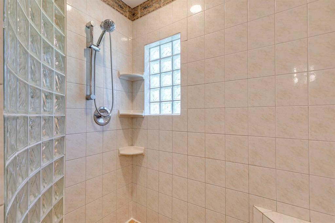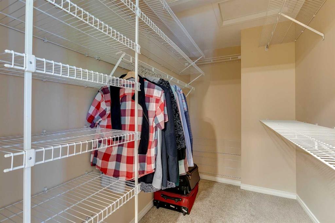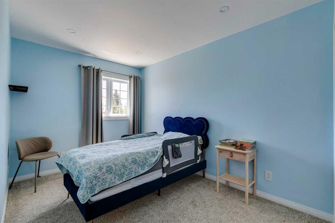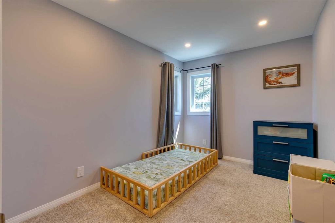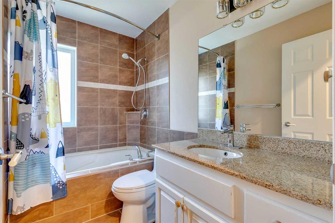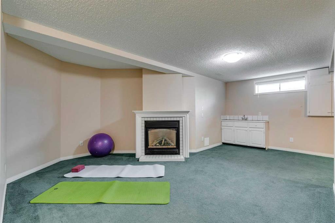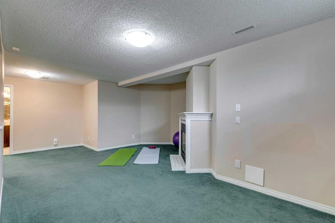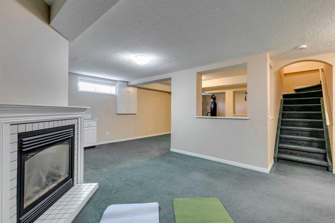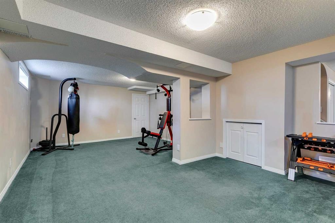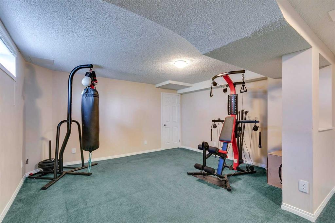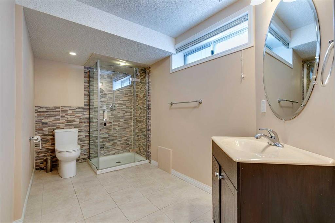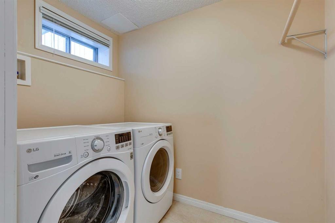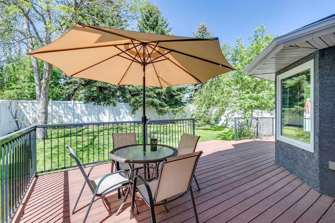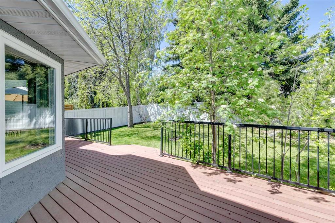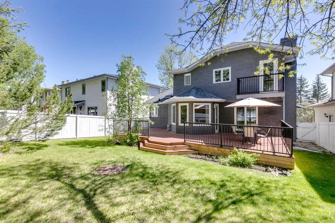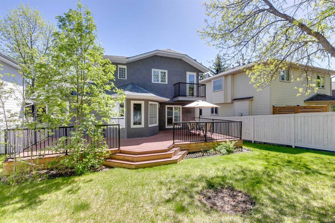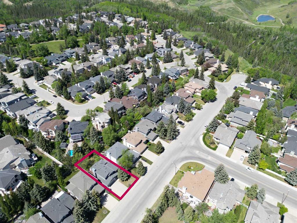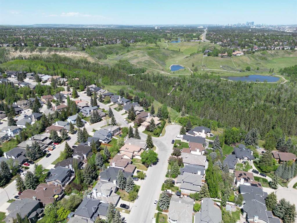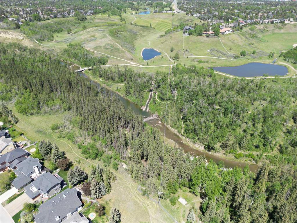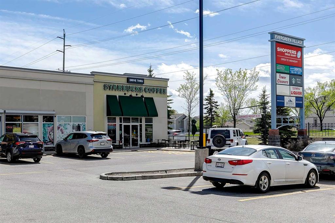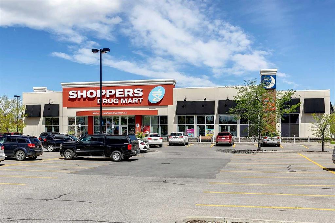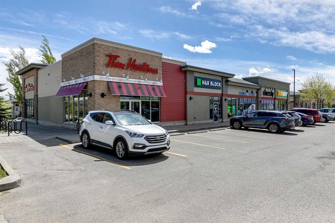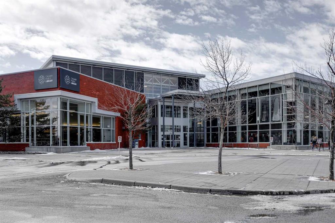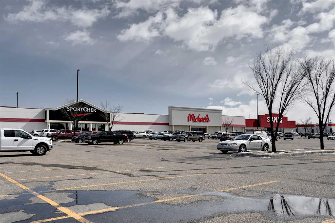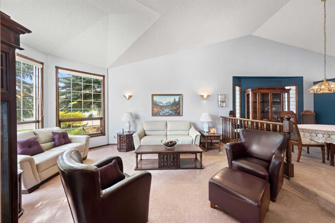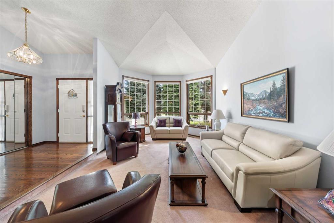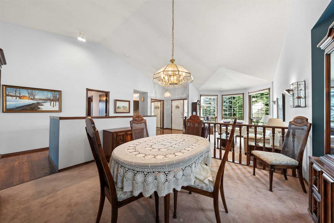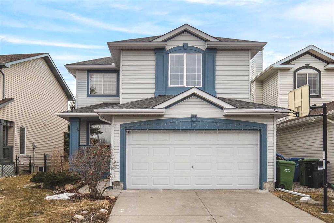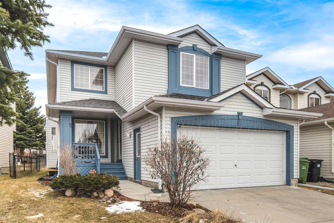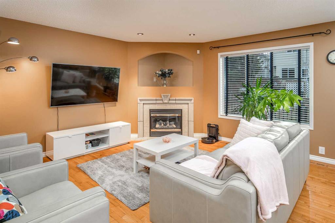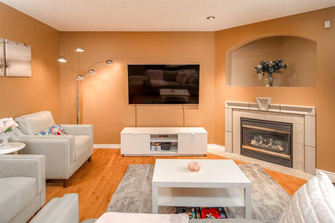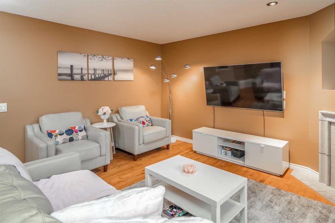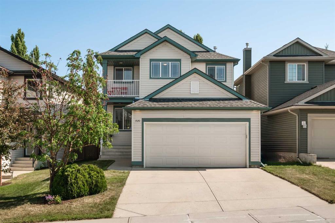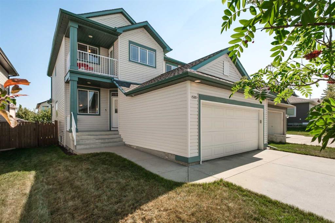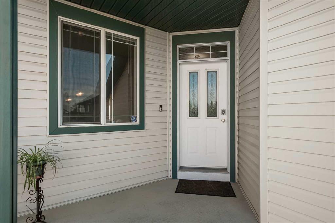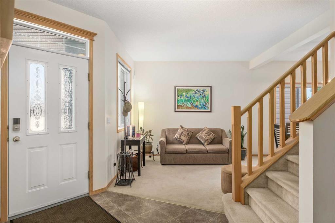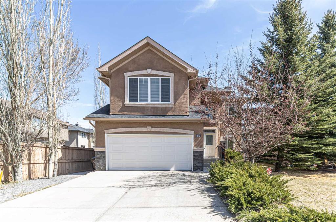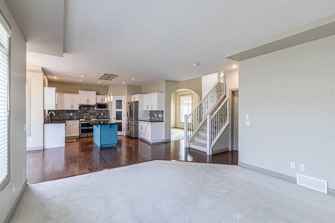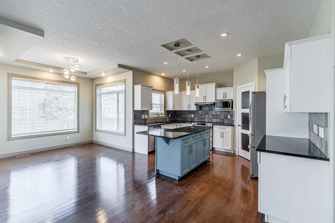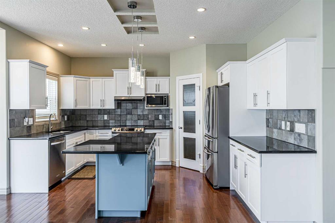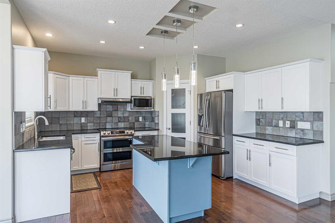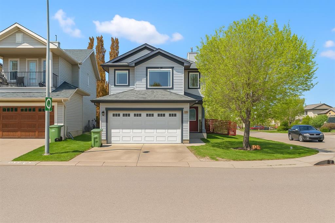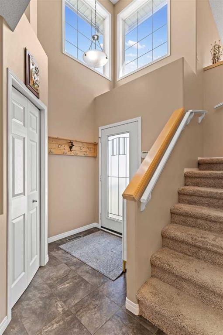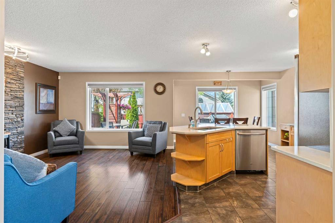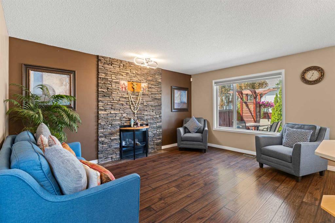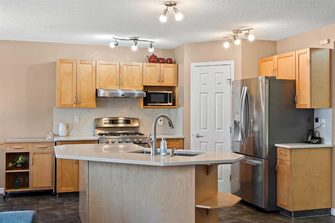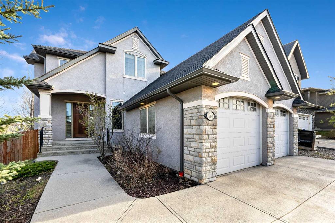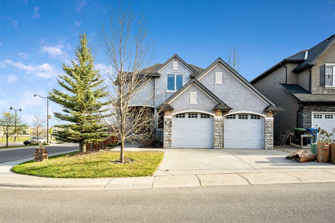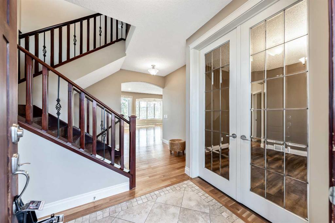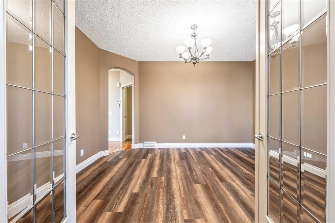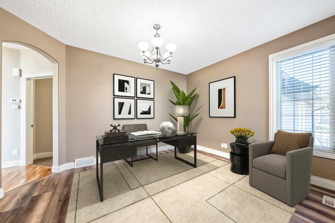13879 Evergreen Street SW
Calgary T2Y 2V8
MLS® Number: A2228349
$ 695,000
3
BEDROOMS
3 + 1
BATHROOMS
1,790
SQUARE FEET
1989
YEAR BUILT
Welcome to the upscale & family friendly Evergreen Estates! This charming 2 storey detached home not only offers 2,760+ sq ft of developed space, the details here have been carefully paired together with a focus on energy efficiency (meaning lower utility bills!); from the main floor high end European REHAU tilt-turn triple pane windows & exterior doors, to the brand new furnace & heat pump (for heating & cooling), upgraded attic insulation, water efficient toilets & fixtures, heat recovery ventilator, & solar attic ventilation, combining together to create an environment for comfortable & feel-good living. Stepping inside, you are greeted by the inviting living room that transitions seamlessly to an all important flex room (perfect for a home office, formal dining, or kid’s play area) with the kitchen & nook area nicely positioned nearby. Ready for any occasion, the well equipped kitchen serves up plenty of shaker cabinets, granite countertops, built-in breakfast bar, a bright skylight, & stainless steel appliances (newer fridge, dishwasher, & hoodfan). From here, marvel at the soaring vaulted ceiling that spans this entire area & let your gaze wander to the sunken family room that features a cozy gas fireplace & space to gather - perfect for quality family time. Stepping outside, the large deck spans the width of the home with plenty of room to relax & BBQ while the fully fenced West facing backyard is ready for your other activities! Back inside, a half bath & a centrally located mudroom complete the main floor. As the perfect retreat, the 2nd floor offers a 4-pc full bathroom, 2 well-sized bedrooms, & a generous master suite ready to pamper with a 4-pc ensuite bath (dual vanities & over-sized shower), walk-in closet, & a private balcony that overlooks the backyard. Heading downstairs, the developed basement provides further functionality & has potential to be optimized further with its extra 3-pc full bathroom, dedicated laundry room, & vast rec area (w/ wet bar) that is ready for movie time, being a gym, your other hobbies, or all of them together! Additional features include; hardwood flooring on the main level, modern scraped ceilings (upper floor), newer carpet, new electrical panel, updated electrical outlets, wired for high speed ethernet throughout, upgraded furnace filtration system (ultraviolet & MERV 16 rating), Sinope water damage protection system, new water softener & garage opener, & BBQ gas hook-up. Beyond the home, enjoy being connected to nature with Fish Creek Park being steps away while being well positioned near schools, multiple shopping centres, amenities, transit/Fish Creek-Lacombe LRT station & various green spaces/playgrounds. Quick access to Macleod Tr & Stoney Tr ensures you are always well connected. Offering great potential & value, here's your chance to get into this coveted estate location at a reasonable price – come view it today!
| COMMUNITY | Evergreen |
| PROPERTY TYPE | Detached |
| BUILDING TYPE | House |
| STYLE | 2 Storey |
| YEAR BUILT | 1989 |
| SQUARE FOOTAGE | 1,790 |
| BEDROOMS | 3 |
| BATHROOMS | 4.00 |
| BASEMENT | Finished, Full |
| AMENITIES | |
| APPLIANCES | Dishwasher, Dryer, Electric Stove, Garage Control(s), Range Hood, Refrigerator, Washer, Water Softener, Window Coverings |
| COOLING | Central Air |
| FIREPLACE | Gas |
| FLOORING | Carpet, Hardwood, Tile |
| HEATING | Forced Air, Heat Pump |
| LAUNDRY | Laundry Room, Lower Level |
| LOT FEATURES | Back Yard, Front Yard, Landscaped, Rectangular Lot, Treed |
| PARKING | Double Garage Attached, Insulated |
| RESTRICTIONS | Restrictive Covenant, Utility Right Of Way |
| ROOF | Asphalt Shingle |
| TITLE | Fee Simple |
| BROKER | RE/MAX iRealty Innovations |
| ROOMS | DIMENSIONS (m) | LEVEL |
|---|---|---|
| Game Room | 32`0" x 14`6" | Basement |
| Laundry | 7`6" x 5`0" | Basement |
| 3pc Bathroom | Basement | |
| 2pc Bathroom | Main | |
| Kitchen | 12`6" x 9`6" | Main |
| Dining Room | 13`6" x 9`6" | Main |
| Living Room | 15`8" x 11`6" | Main |
| Family Room | 17`6" x 12`6" | Main |
| Den | 13`0" x 11`0" | Main |
| Bedroom - Primary | 14`0" x 12`0" | Upper |
| Bedroom | 12`0" x 8`6" | Upper |
| Bedroom | 12`0" x 8`6" | Upper |
| 4pc Ensuite bath | Upper | |
| 4pc Bathroom | Upper |

