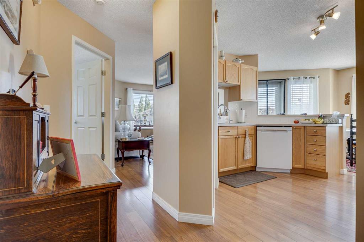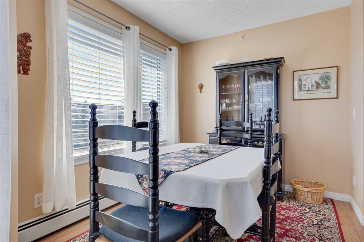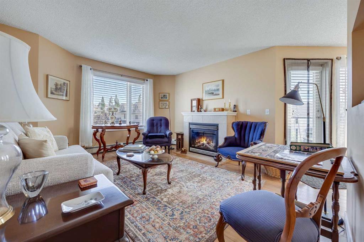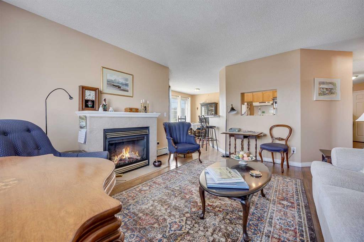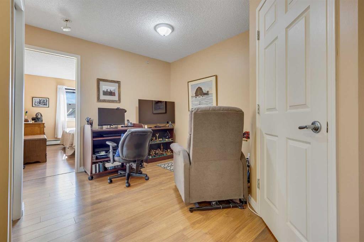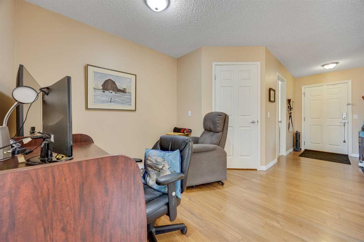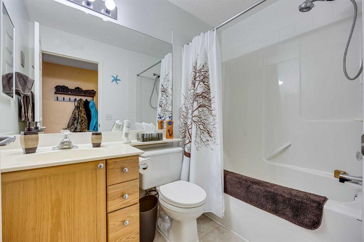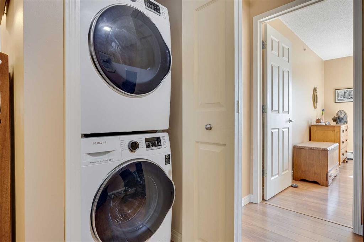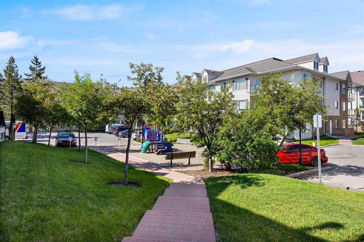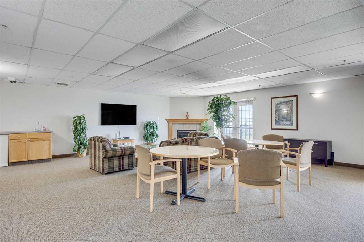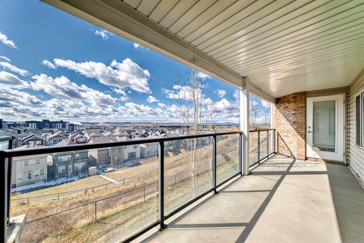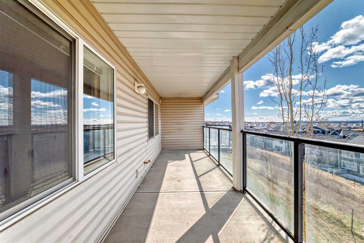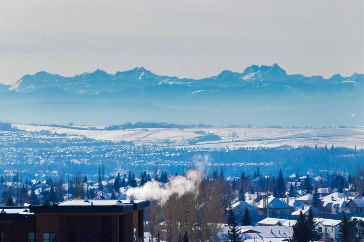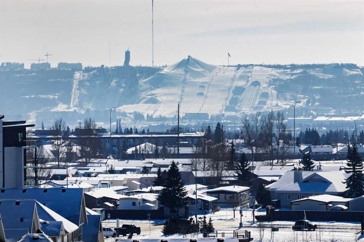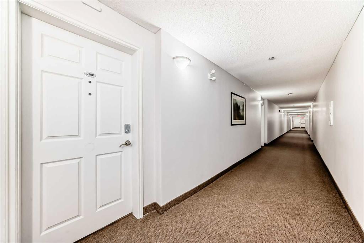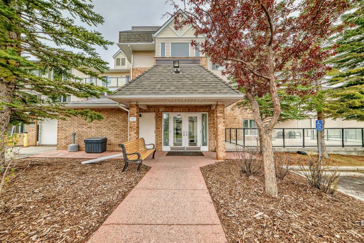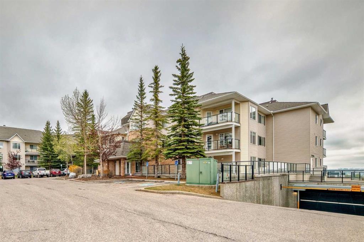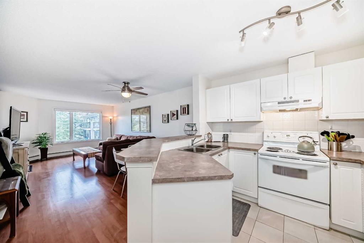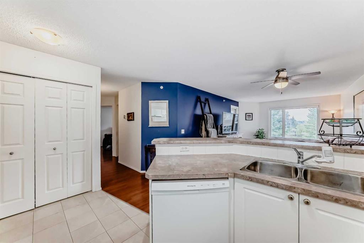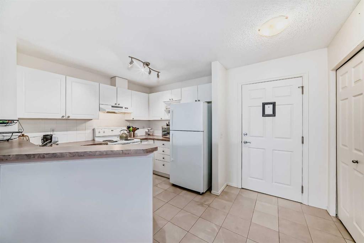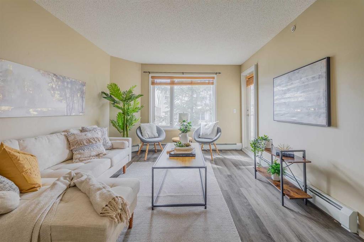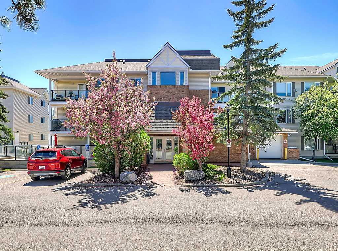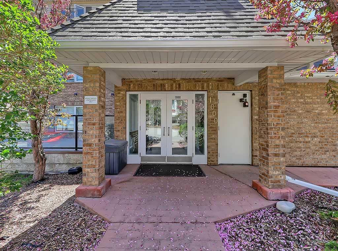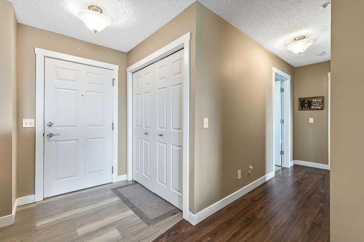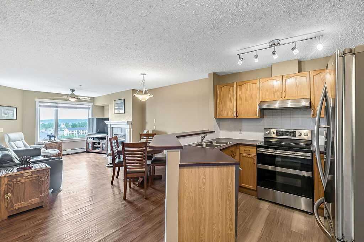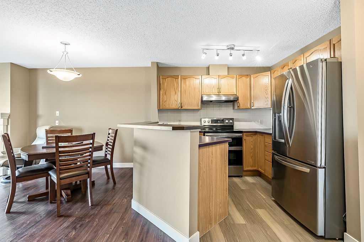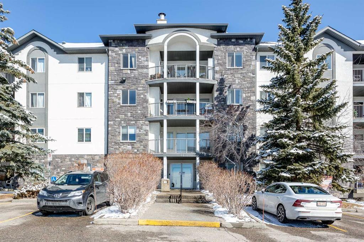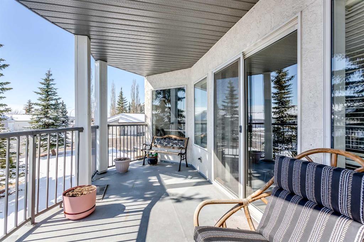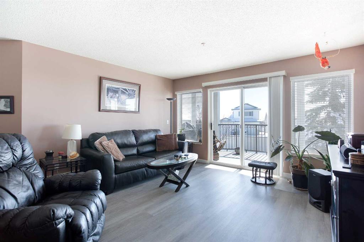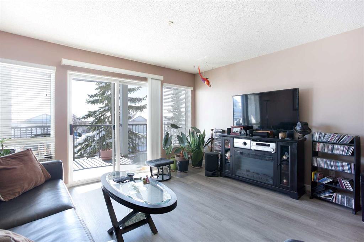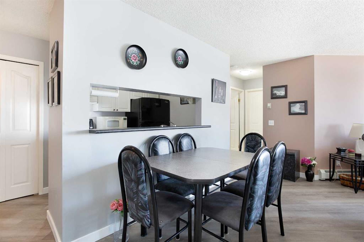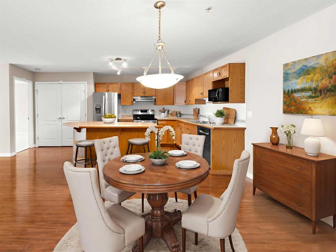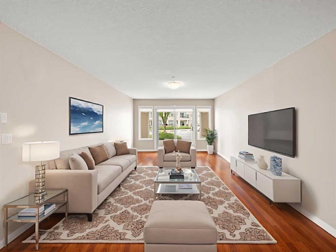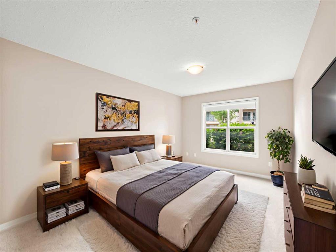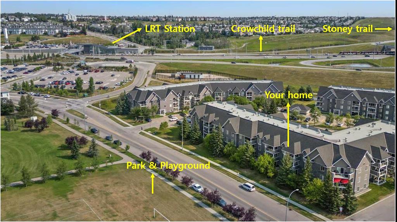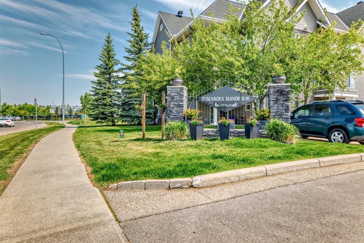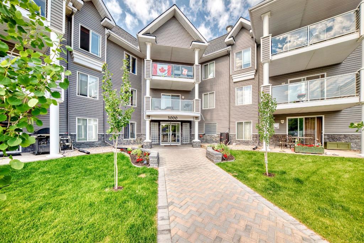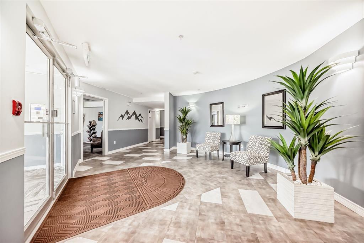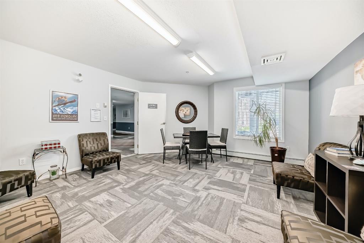1314, 950 Arbour Lake Road NW
Calgary T2G 5B3
MLS® Number: A2229471
$ 399,900
2
BEDROOMS
2 + 0
BATHROOMS
1,092
SQUARE FEET
2000
YEAR BUILT
Welcome to this bright and spacious 2-bedroom, 2-bathroom condo with a den/office and over 1,090 sqft of living space. Situated on the top floor, corner unit, this home is filled with natural light and features a large, covered balcony—perfect for morning coffee or evening relaxation. The spacious layout includes a modern kitchen, generous living area, and a versatile den ideal for remote work or hobbies. The primary bedroom offers a large walk-in closet and private ensuite, creating a true retreat. Enjoy the convenience of heated underground parking and storage and added comfort in Calgary’s winters. Located in the vibrant community of Arbour Lake, residents enjoy exclusive access to the lake for swimming, boating, fishing, and winter skating, plus nearby parks, trails, and the popular Crowfoot Crossing for shopping, dining, and entertainment. Whether you're looking for your next home or a smart investment, this unit offers style, space, and unbeatable amenities.
| COMMUNITY | Arbour Lake |
| PROPERTY TYPE | Apartment |
| BUILDING TYPE | Low Rise (2-4 stories) |
| STYLE | Single Level Unit |
| YEAR BUILT | 2000 |
| SQUARE FOOTAGE | 1,092 |
| BEDROOMS | 2 |
| BATHROOMS | 2.00 |
| BASEMENT | |
| AMENITIES | |
| APPLIANCES | Dishwasher, Microwave, Refrigerator, Stove(s), Washer/Dryer |
| COOLING | None |
| FIREPLACE | Gas |
| FLOORING | Laminate, Linoleum |
| HEATING | Baseboard, Natural Gas |
| LAUNDRY | In Unit |
| LOT FEATURES | |
| PARKING | Underground |
| RESTRICTIONS | None Known |
| ROOF | Asphalt Shingle |
| TITLE | Fee Simple |
| BROKER | CIR Realty |
| ROOMS | DIMENSIONS (m) | LEVEL |
|---|---|---|
| Dining Room | 14`4" x 11`5" | Main |
| Living Room | 14`5" x 13`0" | Main |
| Kitchen | 11`2" x 10`7" | Main |
| Office | 10`0" x 8`4" | Main |
| Bedroom - Primary | 16`4" x 13`4" | Main |
| 4pc Ensuite bath | 6`5" x 9`9" | Main |
| Bedroom | 10`0" x 12`10" | Main |
| Storage | 5`1" x 4`8" | Main |
| 4pc Bathroom | 5`1" x 7`10" | Main |
| Foyer | 5`6" x 7`9" | Main |








