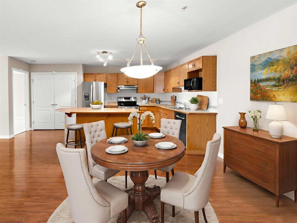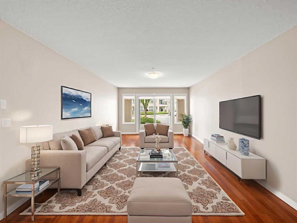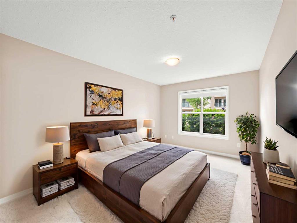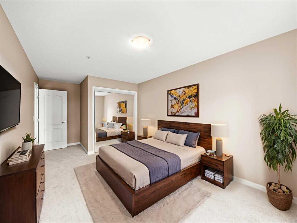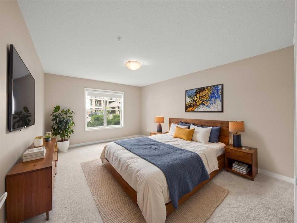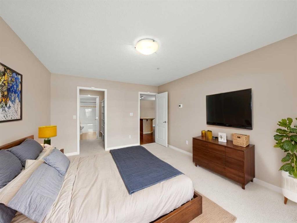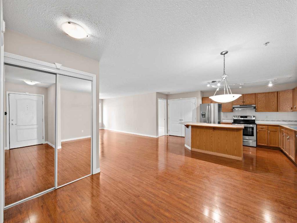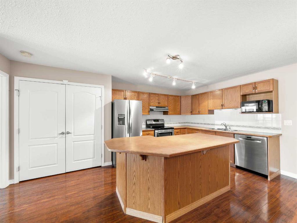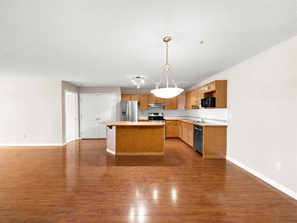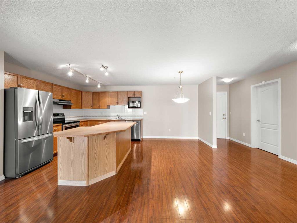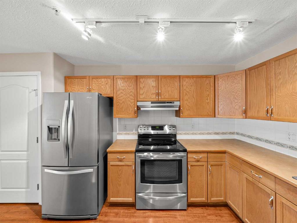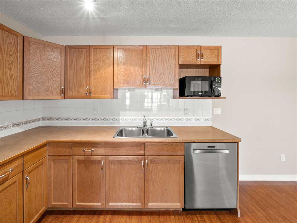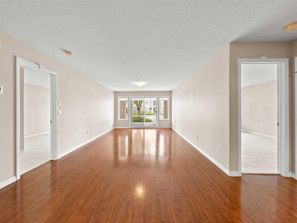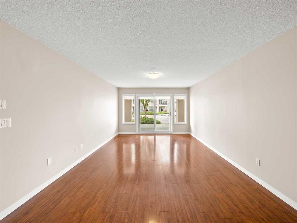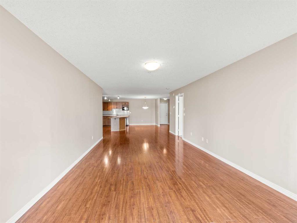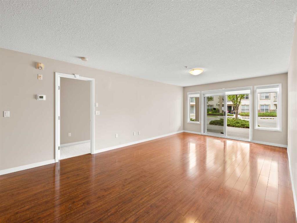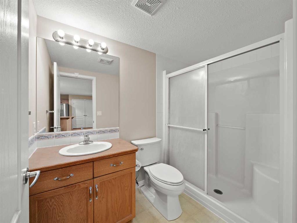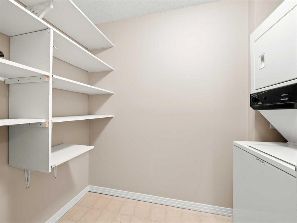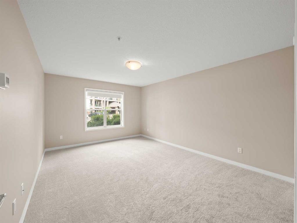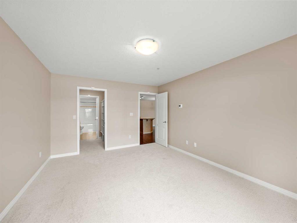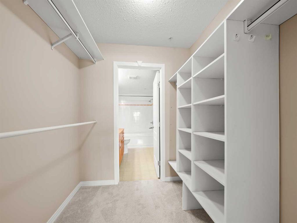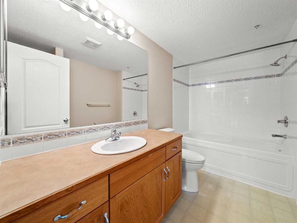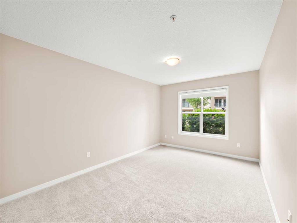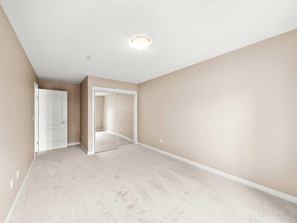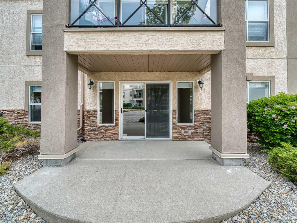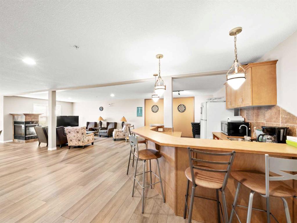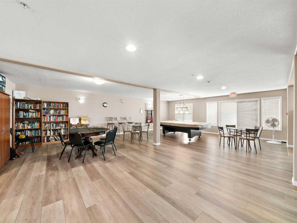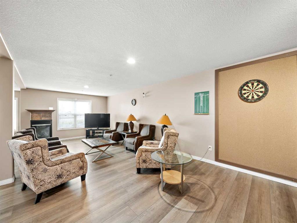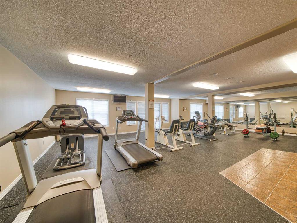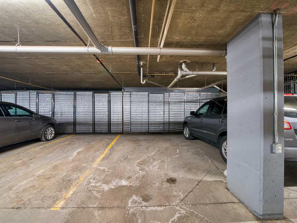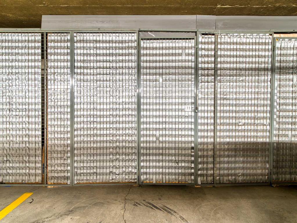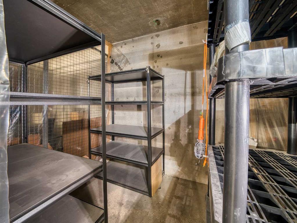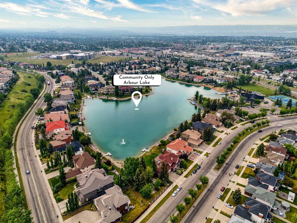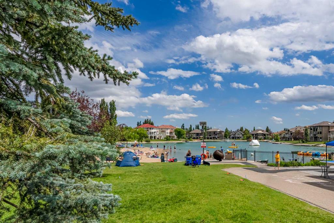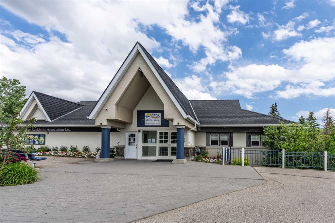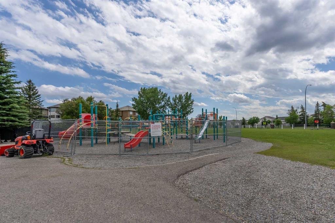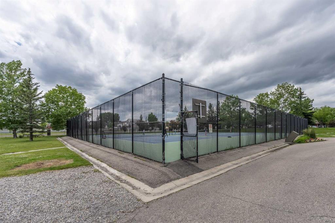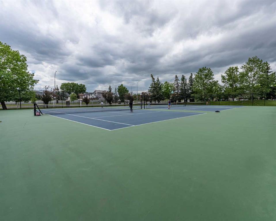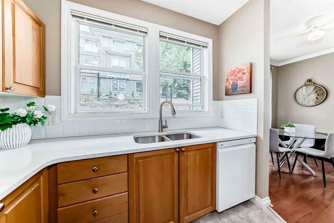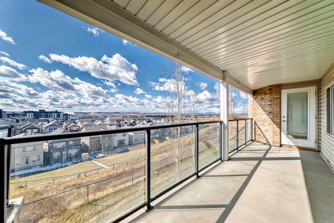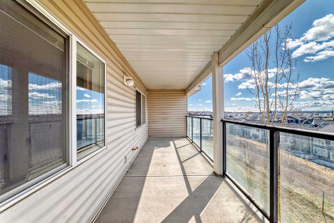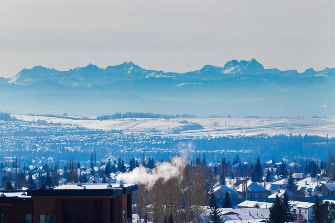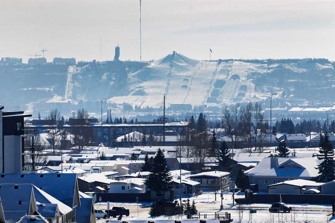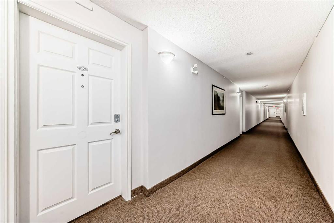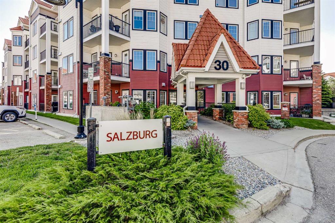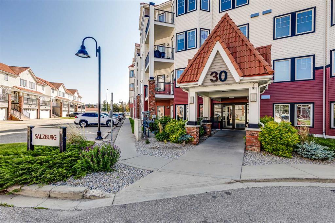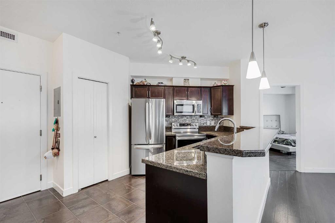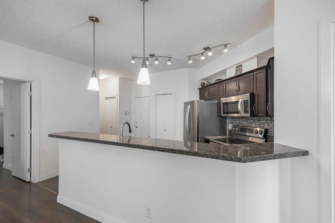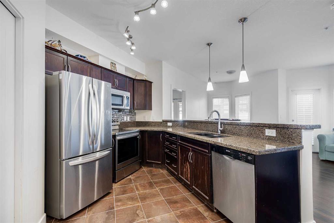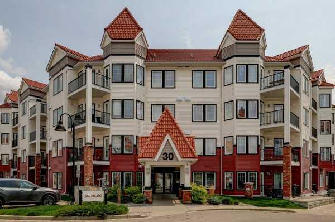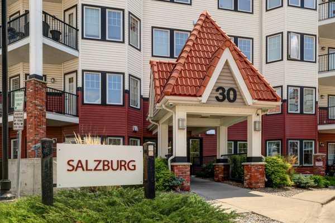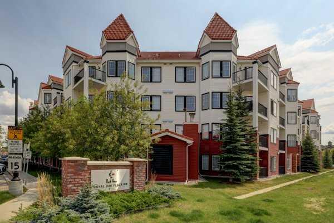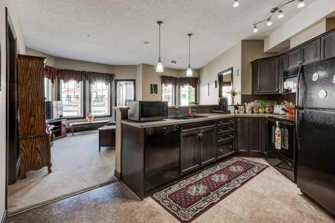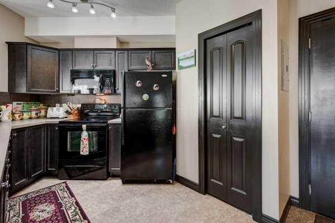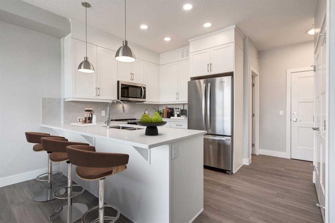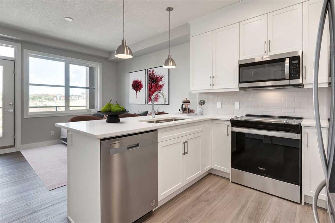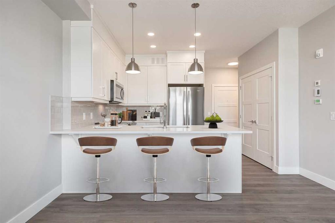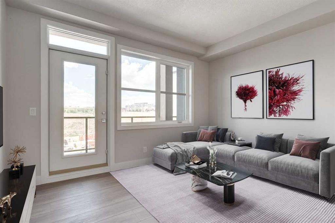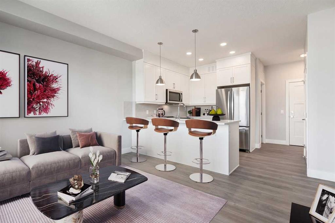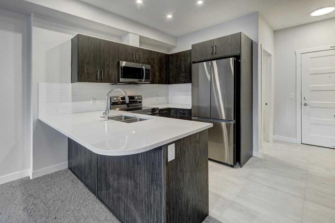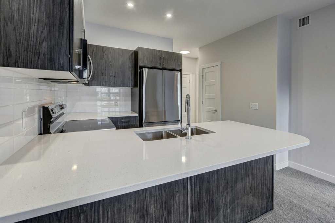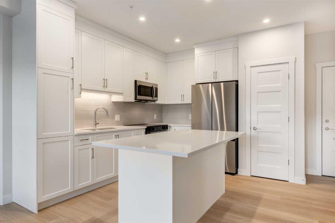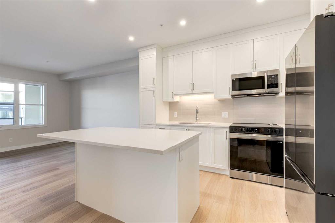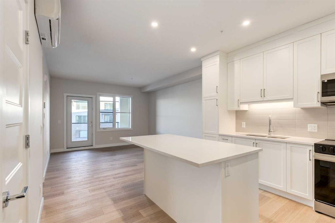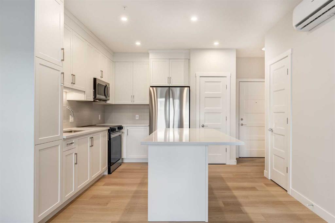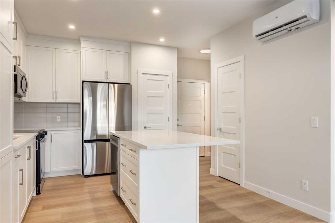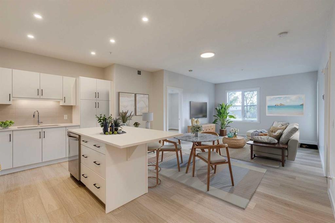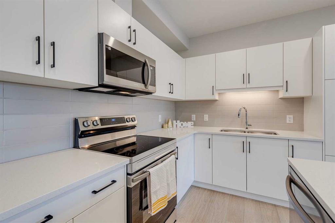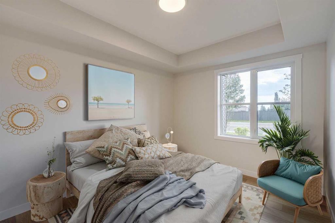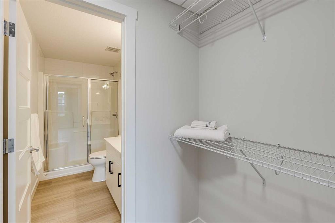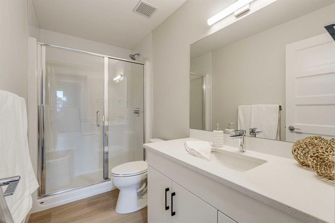1102, 303 Arbour Crest Drive NW
Calgary T3G 5G4
MLS® Number: A2230656
$ 425,000
2
BEDROOMS
2 + 0
BATHROOMS
1,189
SQUARE FEET
2001
YEAR BUILT
Welcome to a rare opportunity for elevated adult living in one of Arbour Lake’s most cherished communities. This ground-floor residence offers one of the largest floor plans available in The Chateaux at Arbour Lake, a meticulously maintained 18+ complex known for its serene, park-like grounds and an exceptional sense of community. Situated on a quiet street with beautifully manicured landscaping, a tranquil pond with fountain, and a charming gazebo, residents enjoy a lifestyle enriched by regular social gatherings, happy hours, and shared amenities designed for comfort and connection. Indulge in the well-equipped fitness centre, relax in the games room with billiards, darts and a library, or make use of the convenient car wash located right in the heated underground parkade. Inside, this lovingly maintained two-bedroom, two-bathroom home welcomes you with fresh updates and thoughtful design. The spacious open-concept layout features laminate flooring throughout the main living area, just freshly painted, with brand-new plush carpeting in both bedrooms. The kitchen is a true centerpiece, complete with an island, stainless steel appliances, and a generous pantry – ideal for those who love to cook and entertain. Each bedroom is generously proportioned, including a primary suite with a luxurious 4-piece ensuite plus a second full bath featuring a walk-in shower. Additional comforts include in-floor radiant heating, in-suite laundry, and ample in-unit storage. For added convenience, this unit comes with a titled, secure, heated underground parking stall and a large private storage unit equipped with shelving. Ample visitor parking is located just steps from your door, perfect for hosting friends and family with ease. Set in the highly sought-after community of Arbour Lake, this home also includes lake privileges and is just minutes from the LRT, major shopping, restaurants, and the amenities of Crowfoot Crossing. An exceptional home in a community that residents rarely leave – opportunities like this don’t come up often.
| COMMUNITY | Arbour Lake |
| PROPERTY TYPE | Apartment |
| BUILDING TYPE | Low Rise (2-4 stories) |
| STYLE | Single Level Unit |
| YEAR BUILT | 2001 |
| SQUARE FOOTAGE | 1,189 |
| BEDROOMS | 2 |
| BATHROOMS | 2.00 |
| BASEMENT | |
| AMENITIES | |
| APPLIANCES | Dishwasher, Electric Stove, Microwave, Range Hood, Refrigerator, Washer/Dryer Stacked, Window Coverings |
| COOLING | None |
| FIREPLACE | N/A |
| FLOORING | Carpet, Laminate, Linoleum |
| HEATING | In Floor, Radiant |
| LAUNDRY | In Unit, Laundry Room |
| LOT FEATURES | |
| PARKING | Heated Garage, Parkade, Titled, Underground |
| RESTRICTIONS | Adult Living, Board Approval, Non-Smoking Building, Pet Restrictions or Board approval Required |
| ROOF | Asphalt Shingle |
| TITLE | Fee Simple |
| BROKER | CIR Realty |
| ROOMS | DIMENSIONS (m) | LEVEL |
|---|---|---|
| Kitchen | 17`2" x 9`4" | Main |
| Dining Room | 17`2" x 8`3" | Main |
| Living Room | 17`11" x 12`3" | Main |
| Bedroom - Primary | 15`7" x 11`10" | Main |
| Bedroom | 18`10" x 9`11" | Main |
| 3pc Bathroom | 8`9" x 5`5" | Main |
| 4pc Ensuite bath | 10`6" x 6`4" | Main |
| Laundry | 9`3" x 5`5" | Main |



