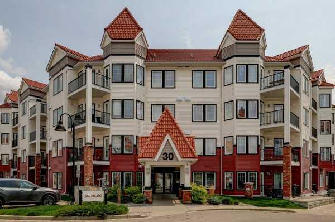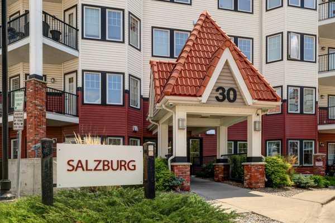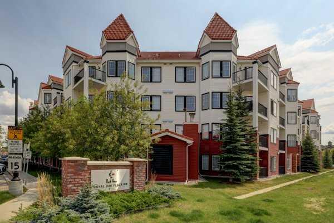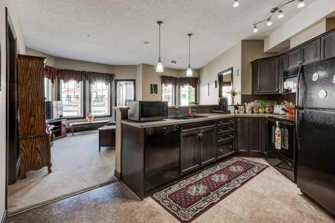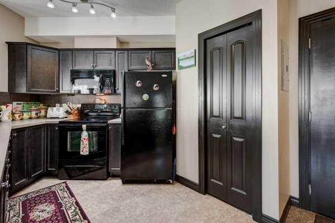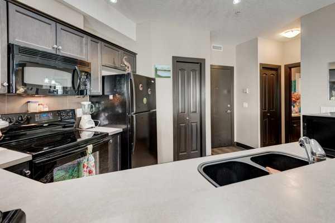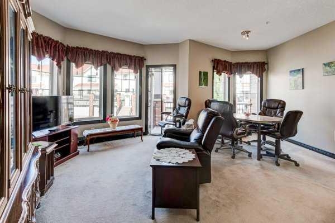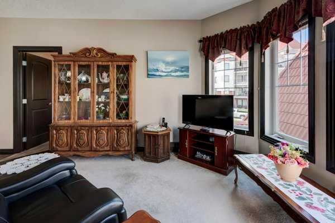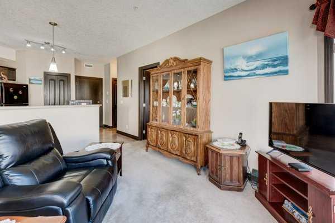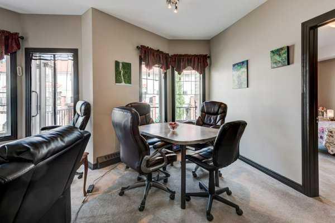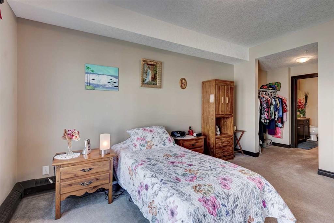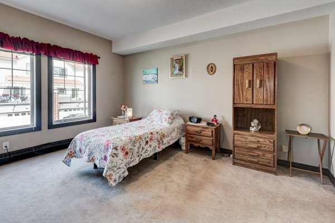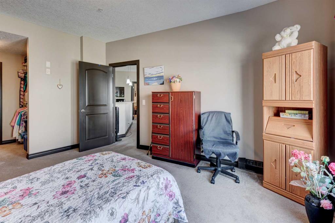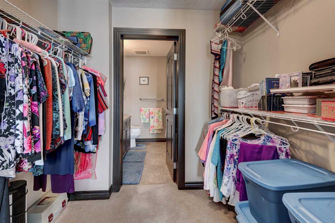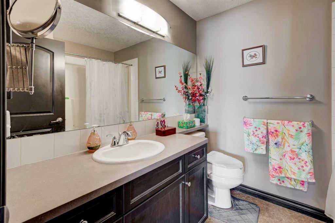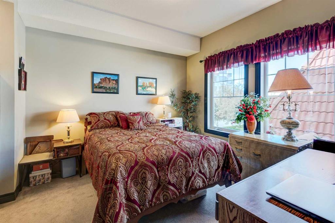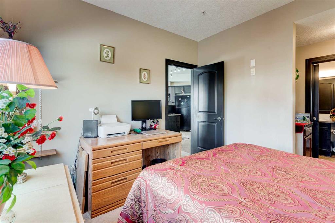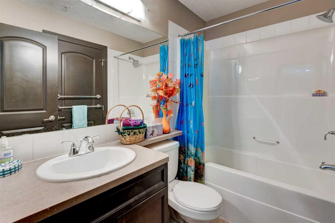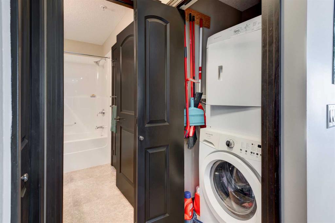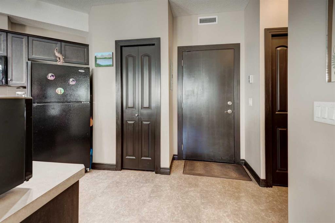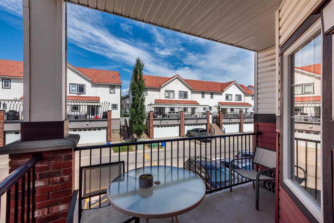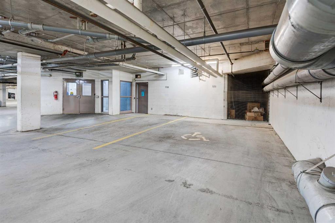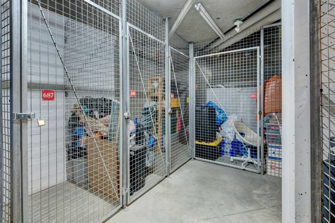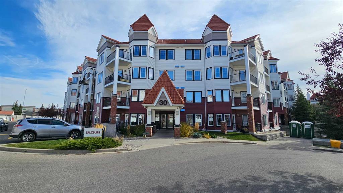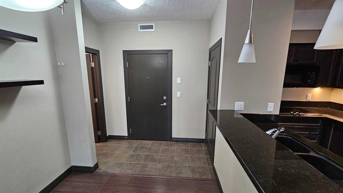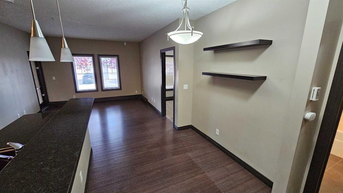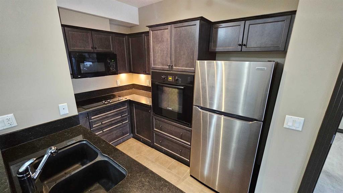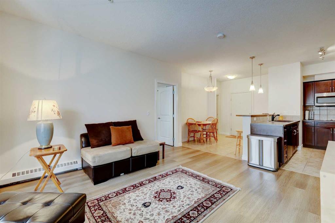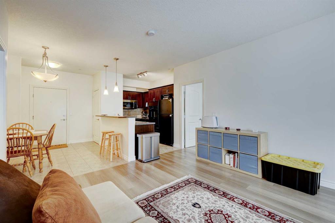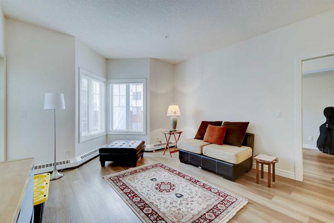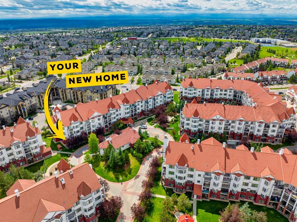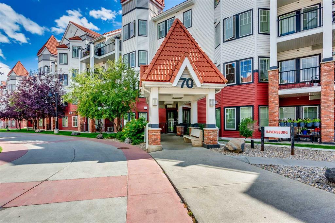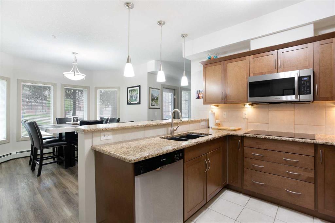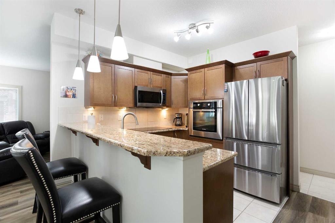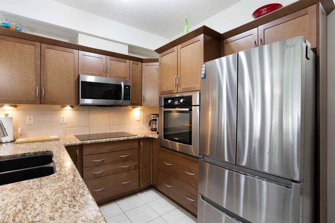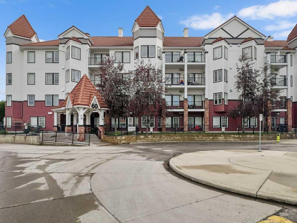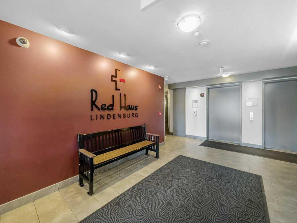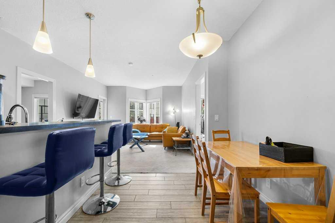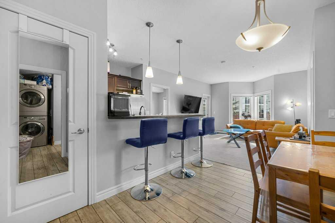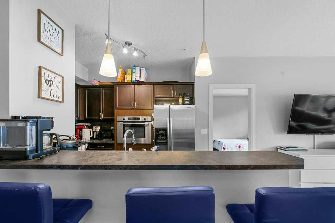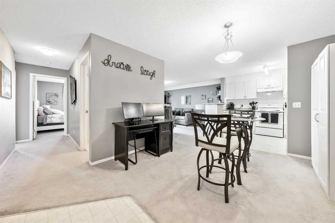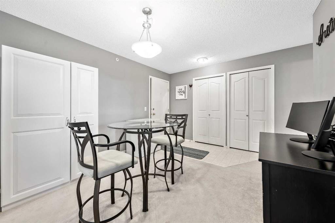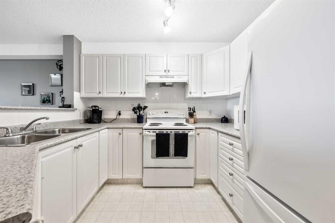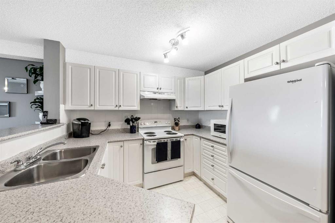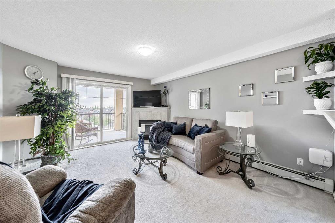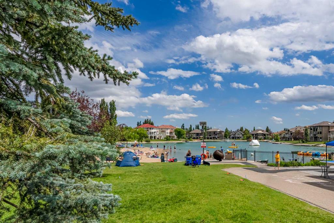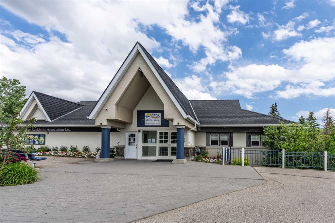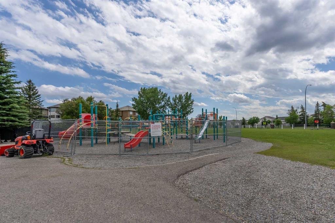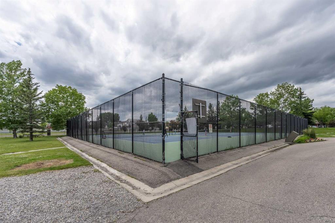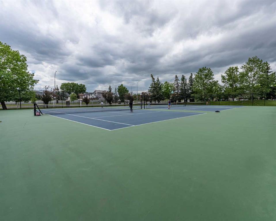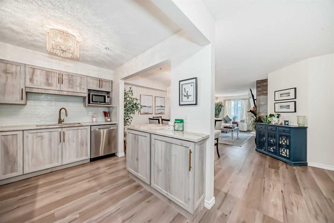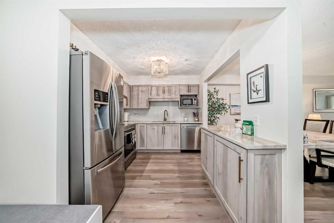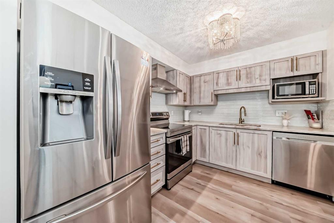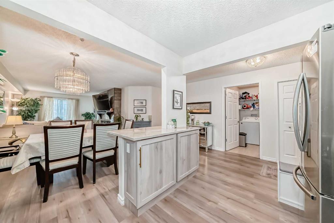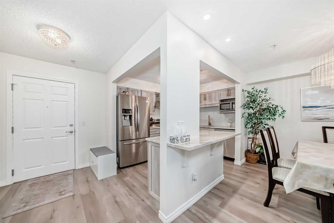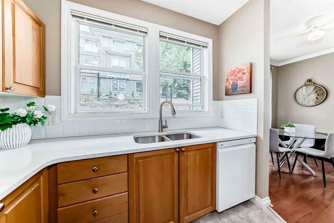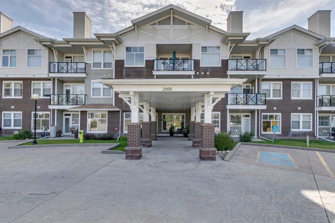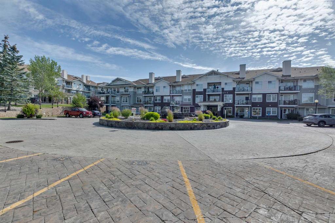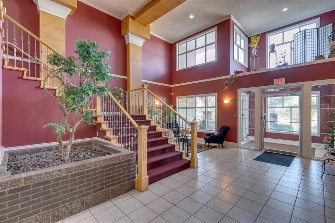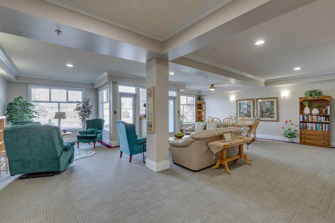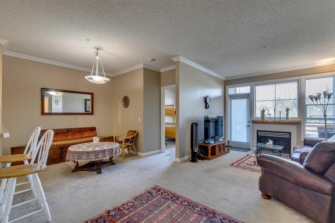218, 30 Royal Oak Plaza NW
Calgary T3G0C1
MLS® Number: A2235277
$ 355,900
2
BEDROOMS
2 + 0
BATHROOMS
909
SQUARE FEET
2007
YEAR BUILT
Welcome to this beautifully maintained 2-bedroom, 2- bathroom condo located on the 2nd floor of a well managed complex. One of the largest floor plans available, this home offers an oversized kitchen with plenty of cabinet and counter space. The generous primary bedroom features an ensuite and the second bedroom is ideal for guests, a home office or roommate set-up. Enjoy the convenience of in-suite laundry, a titled parking stall that is larger than most and an oversized storage unit. Rare finds that add exceptional value. Book your showing today!
| COMMUNITY | Royal Oak |
| PROPERTY TYPE | Apartment |
| BUILDING TYPE | Low Rise (2-4 stories) |
| STYLE | Single Level Unit |
| YEAR BUILT | 2007 |
| SQUARE FOOTAGE | 909 |
| BEDROOMS | 2 |
| BATHROOMS | 2.00 |
| BASEMENT | |
| AMENITIES | |
| APPLIANCES | Dishwasher, Electric Stove, Microwave Hood Fan, Refrigerator, Washer/Dryer Stacked, Window Coverings |
| COOLING | None |
| FIREPLACE | Electric, Living Room |
| FLOORING | Ceramic Tile, Laminate |
| HEATING | Baseboard |
| LAUNDRY | In Unit |
| LOT FEATURES | |
| PARKING | Underground |
| RESTRICTIONS | None Known |
| ROOF | Clay Tile |
| TITLE | Fee Simple |
| BROKER | RE/MAX Complete Realty |
| ROOMS | DIMENSIONS (m) | LEVEL |
|---|---|---|
| 4pc Bathroom | 4`11" x 8`6" | Main |
| 4pc Ensuite bath | 4`10" x 7`8" | Main |
| Bedroom | 8`10" x 9`9" | Main |
| Covered Porch | 6`8" x 9`8" | Main |
| Dining Room | 7`4" x 12`8" | Main |
| Foyer | 6`1" x 5`1" | Main |
| Kitchen | 8`1" x 9`8" | Main |
| Living Room | 11`6" x 12`8" | Main |
| Bedroom - Primary | 15`9" x 11`1" | Main |

