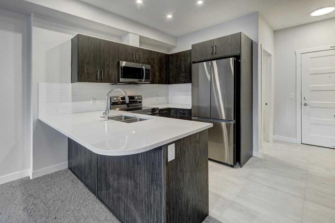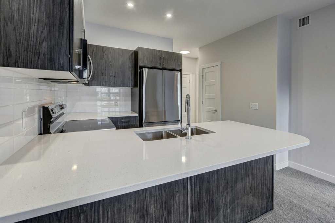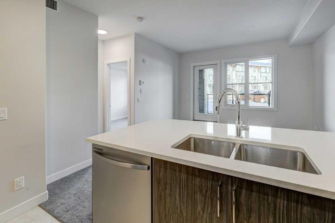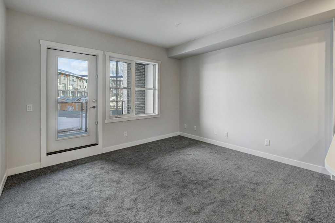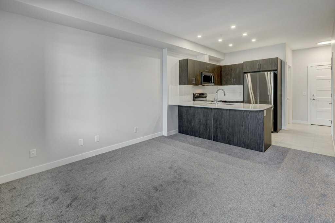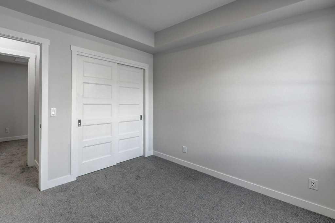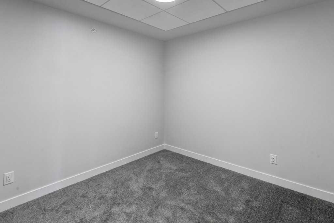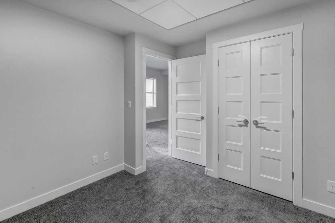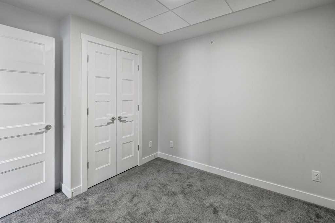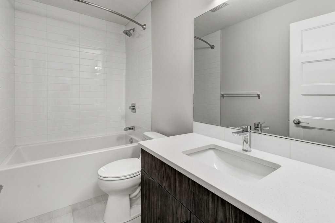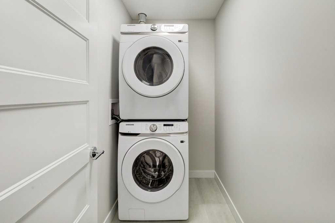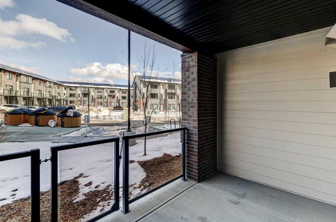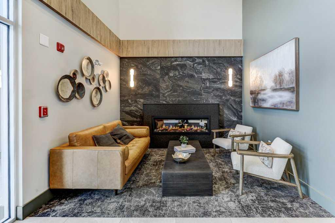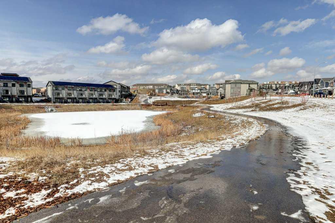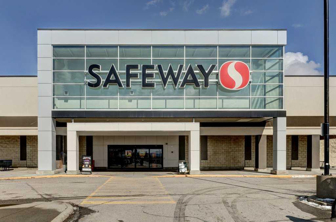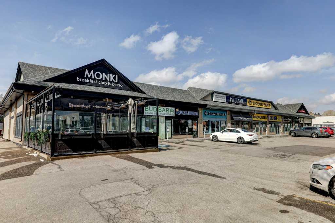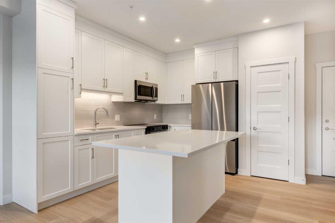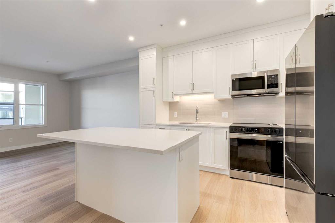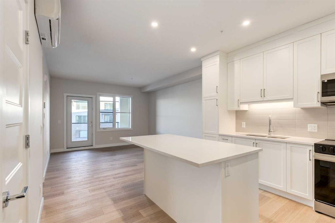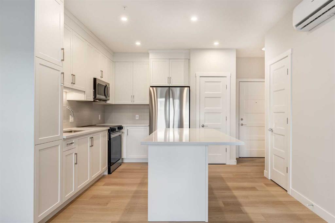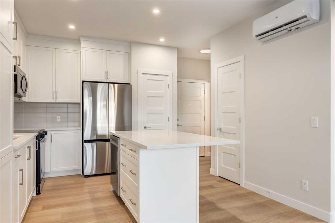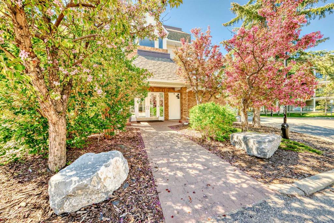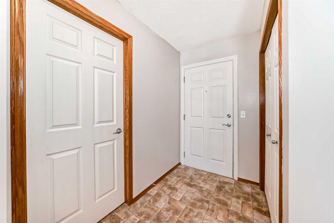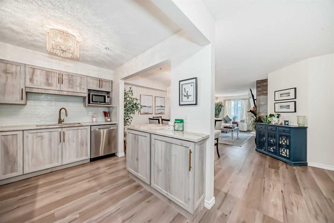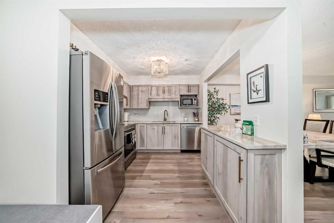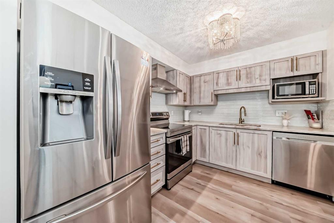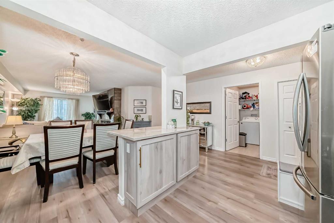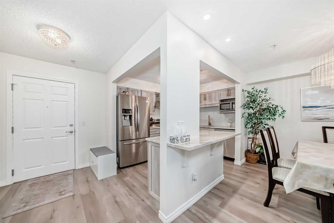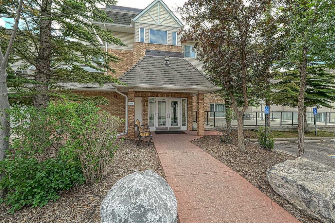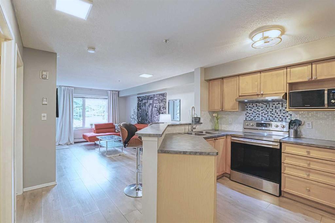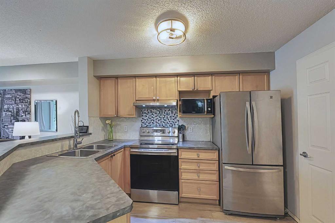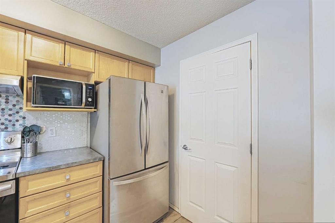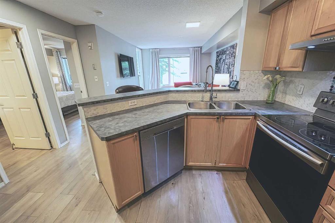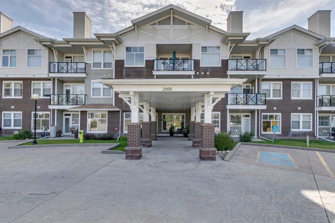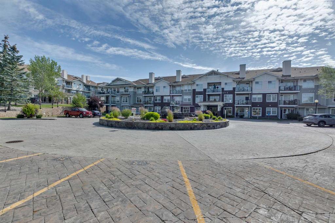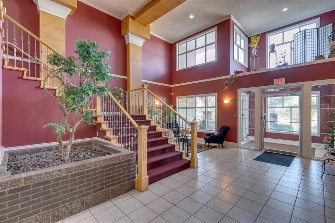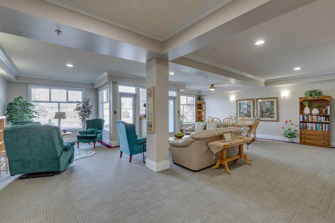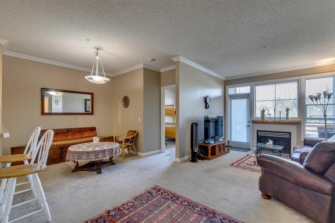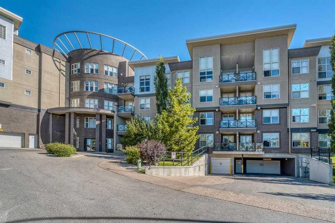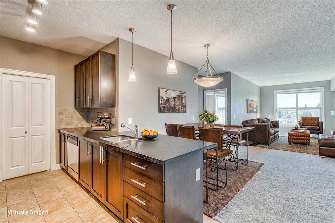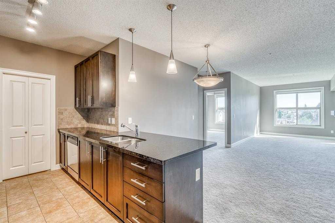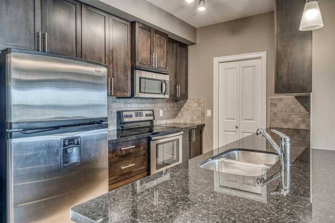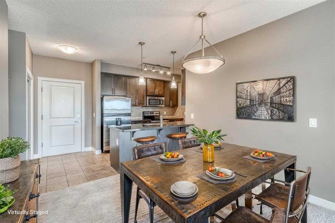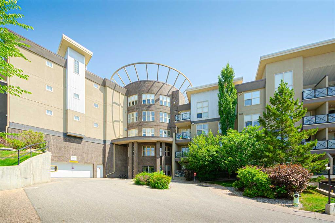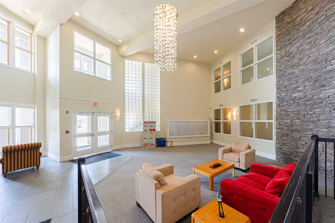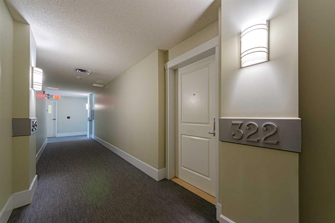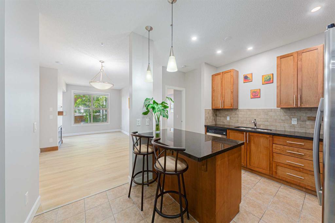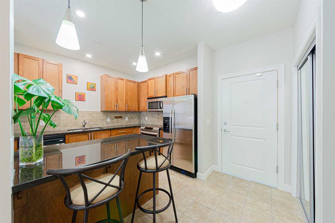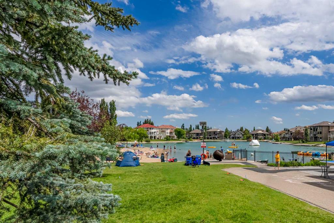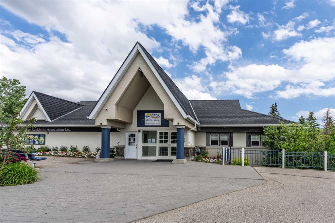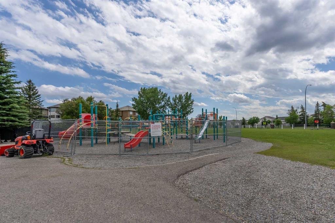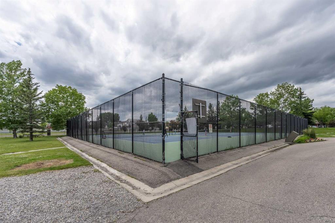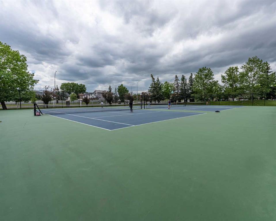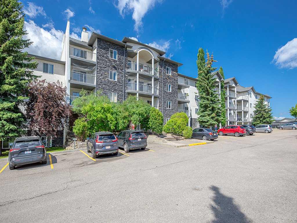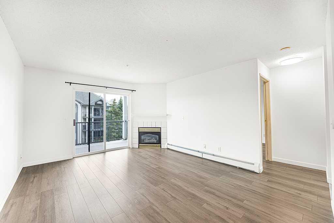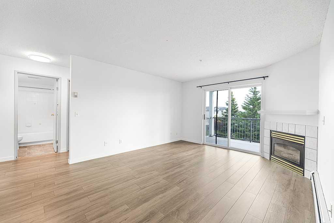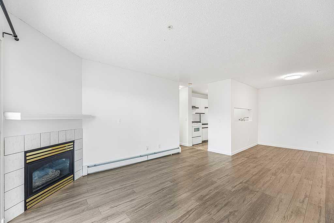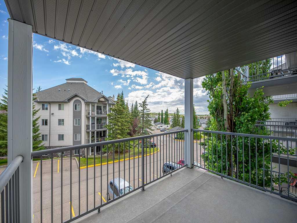1116, 81 Arbour Lake View
Calgary T3G5J2
MLS® Number: A2232765
$ 349,900
2
BEDROOMS
1 + 0
BATHROOMS
629
SQUARE FEET
2025
YEAR BUILT
| VERSATILE | MODERN | MOVE-IN READY | PRIME LOCATION | CONVENIENT LIVING | Welcome to your new oasis—an exceptional ground-floor unit tucked inside a charming boutique building in Arbour Lake, Calgary’s exclusive lakefront community. Perfect for outdoor enthusiasts, this sought-after neighborhood offers year-round recreation, including: Scenic walking/biking pathways Top-rated schools Parks & sports fields The library & Melcor YMCA Vibrant Crowfoot Shopping District Commuters will love the easy access to Crowchild Trail, Stoney Trail, and John Laurie Blvd, while Crowfoot LRT Station is just a 10-minute walk away. ? Interior Highlights Step into a stylish & functional 2-bedroom, 1-bathroom home, featuring the popular ‘Midtown’ floor plan. The open-concept layout is enhanced by plush carpeting, creating a cozy, welcoming space. The modern kitchen is a true standout, offering: Elegant quartz countertops Subway tile backsplash Undermount double sink Breakfast bar Sleek stainless steel appliances Ample cabinet & counter space From the living area, step onto your expansive balcony—perfect for relaxing or entertaining, with plenty of room for outdoor dining and lounge furniture. ??? Private Spaces The primary bedroom is bright and serene, complete with a large closet and generous natural light. The second bedroom is incredibly versatile—ideal as a guest room, home office, or creative studio. The 4-piece bathroom features: A luxurious 5-foot soaking tub with full-height tile surround Stylish quartz vanity with undermount sink In-suite laundry room with extra storage space ?? Building Perks Enjoy a thoughtfully designed building with top-tier amenities, including: Ample bike storage & visitor parking Security systems & sound-dampening construction Landscaped grounds with underground irrigation High-speed elevator & energy-efficient Low-E windows In-floor heating, BBQ gas line on balcony Titled underground parking stall with separate storage locker ?? Why You’ll Love It With low condo fees, premium finishes, and an unbeatable location, this move-in-ready gem is your chance to embrace the Arbour Lake lifestyle—one of Calgary’s most desirable communities. Don't wait—schedule your showing today! This exceptional unit won’t last long.
| COMMUNITY | Arbour Lake |
| PROPERTY TYPE | Apartment |
| BUILDING TYPE | Low Rise (2-4 stories) |
| STYLE | Single Level Unit |
| YEAR BUILT | 2025 |
| SQUARE FOOTAGE | 629 |
| BEDROOMS | 2 |
| BATHROOMS | 1.00 |
| BASEMENT | |
| AMENITIES | |
| APPLIANCES | Dishwasher, Dryer, Electric Stove, Microwave Hood Fan, Refrigerator, Washer |
| COOLING | None |
| FIREPLACE | N/A |
| FLOORING | Carpet, Ceramic Tile |
| HEATING | In Floor |
| LAUNDRY | In Unit |
| LOT FEATURES | |
| PARKING | Stall, Titled, Underground |
| RESTRICTIONS | Pet Restrictions or Board approval Required, Pets Allowed |
| ROOF | |
| TITLE | Fee Simple |
| BROKER | CIR Realty |
| ROOMS | DIMENSIONS (m) | LEVEL |
|---|---|---|
| Living Room | 12`6" x 11`8" | Main |
| Kitchen | 12`0" x 10`8" | Main |
| Bedroom - Primary | 10`7" x 10`1" | Main |
| Bedroom | 10`2" x 9`6" | Main |
| 4pc Bathroom | 8`11" x 4`11" | Main |
| Balcony | 14`6" x 7`10" | Main |
| Foyer | 5`8" x 3`8" | Main |
| Laundry | 12`6" x 11`8" | Main |


