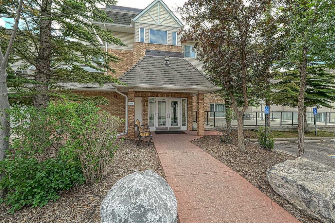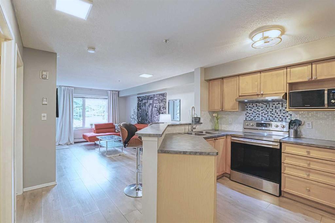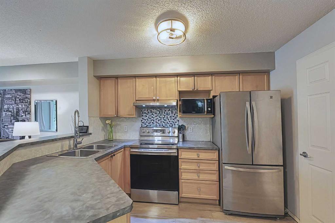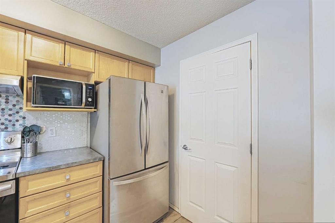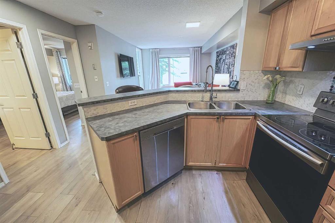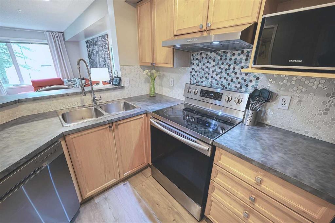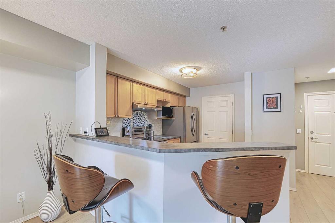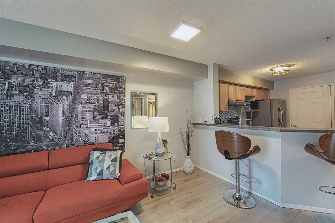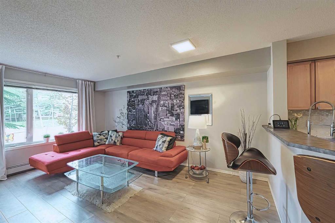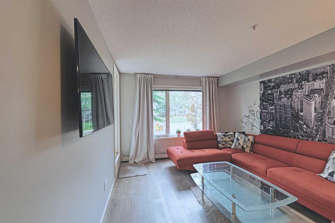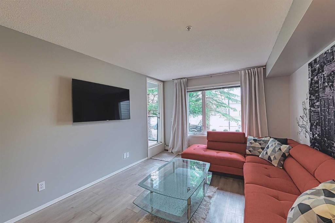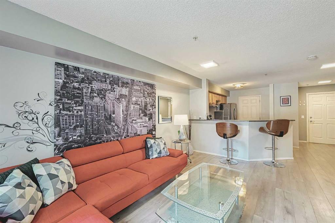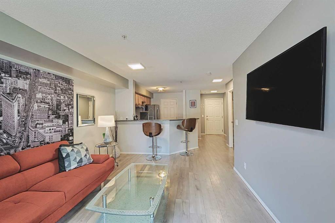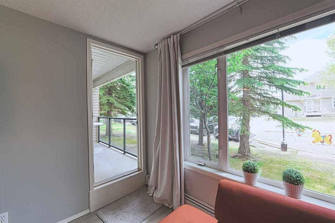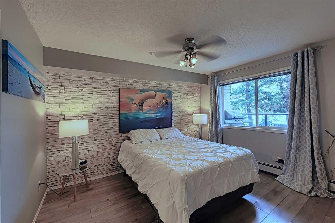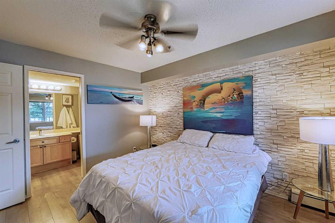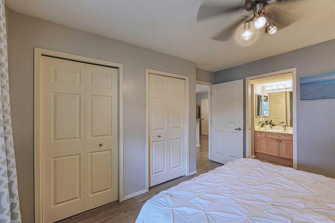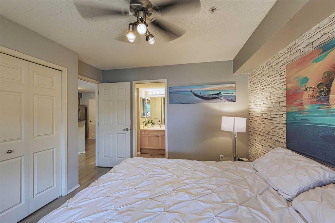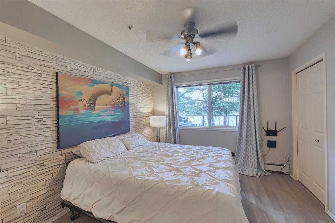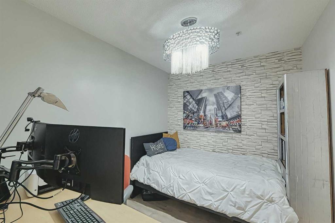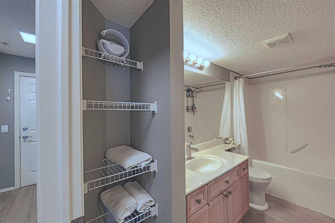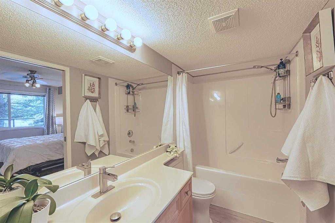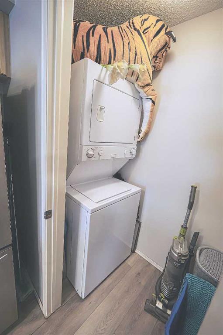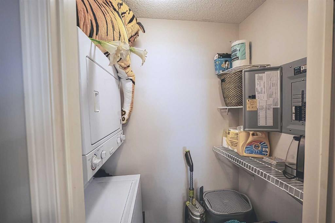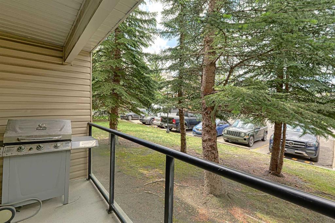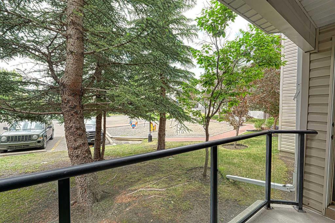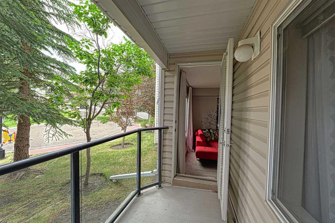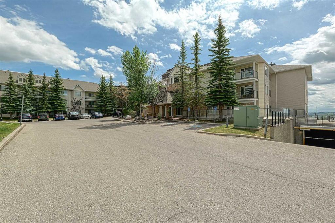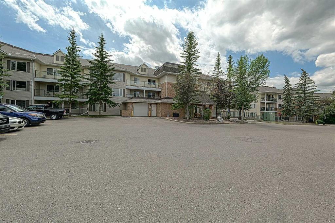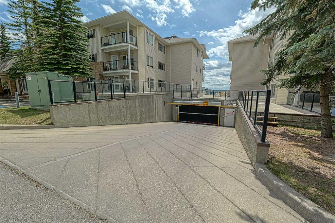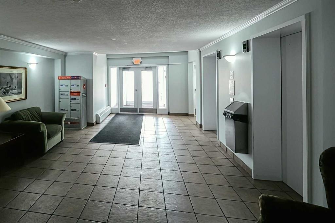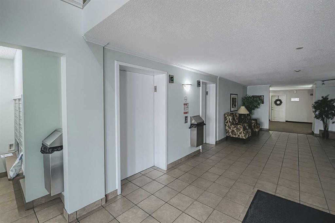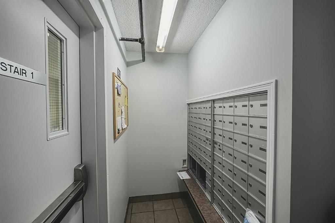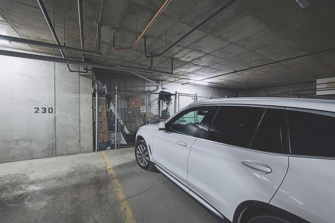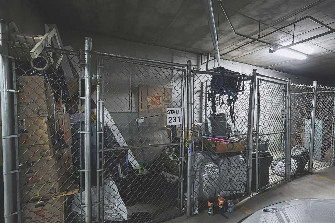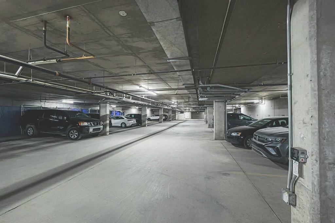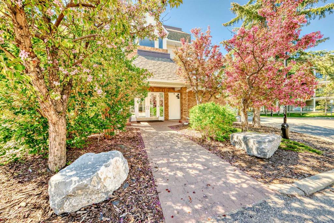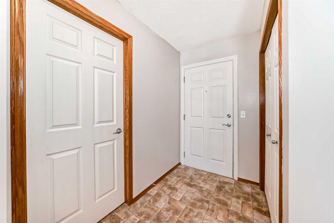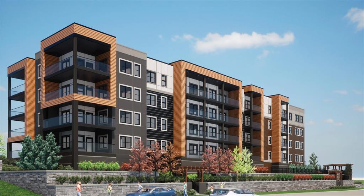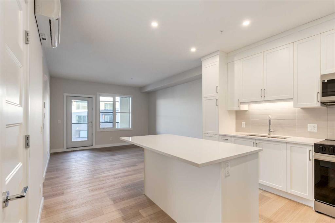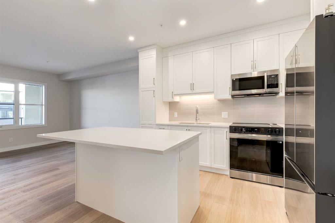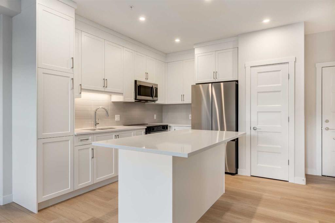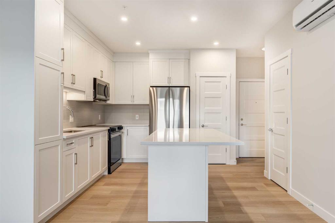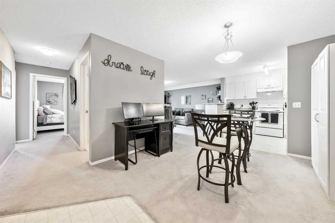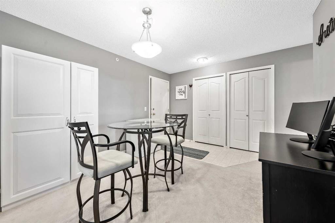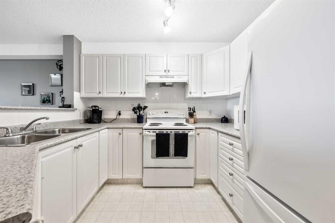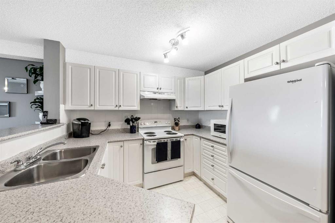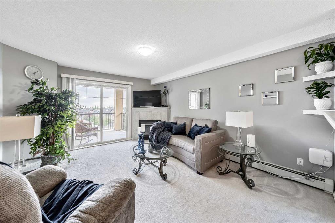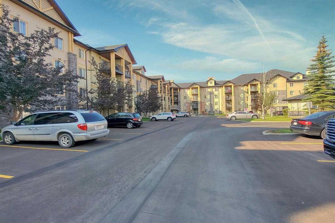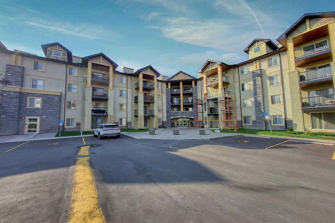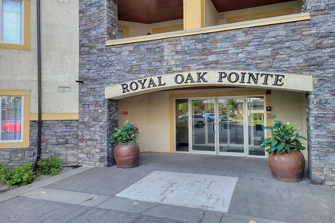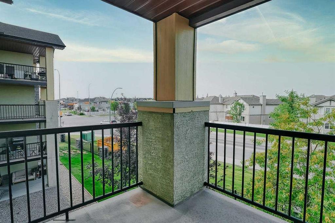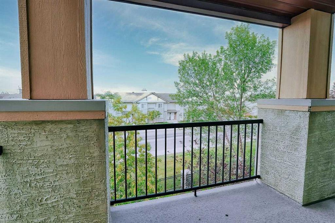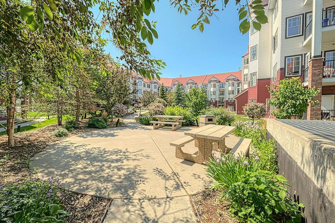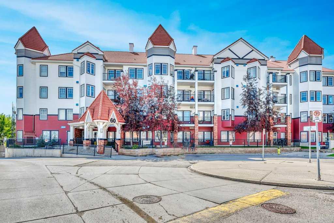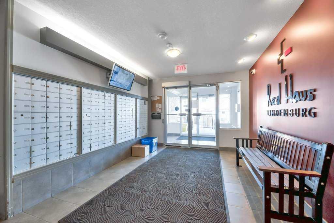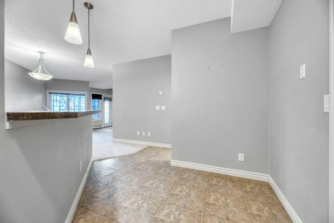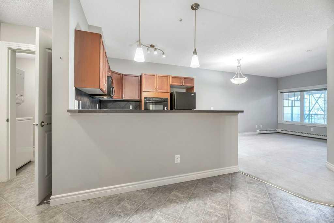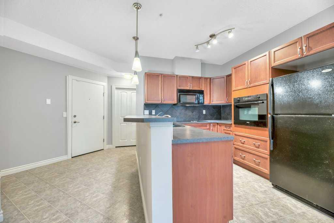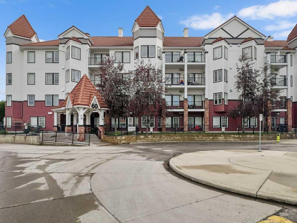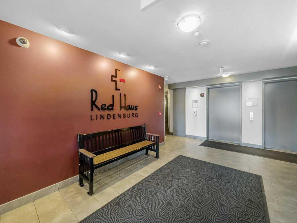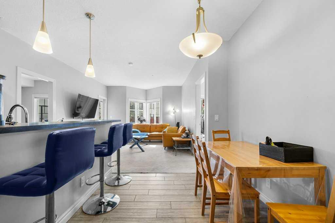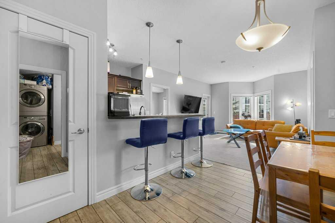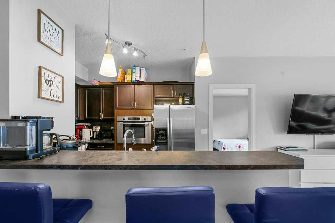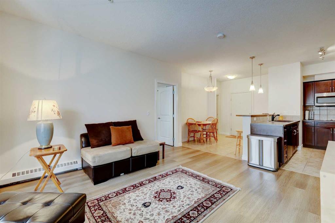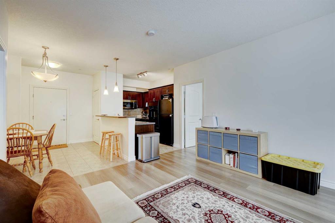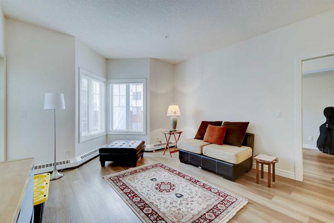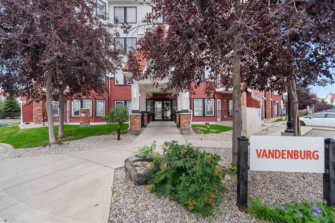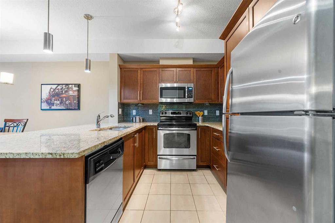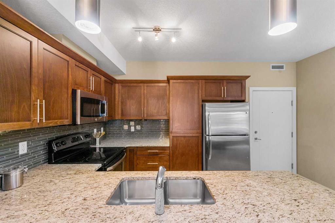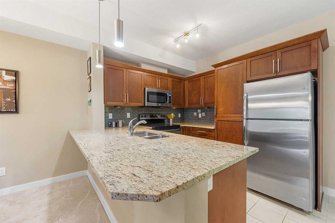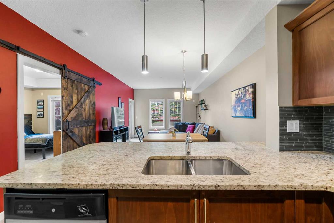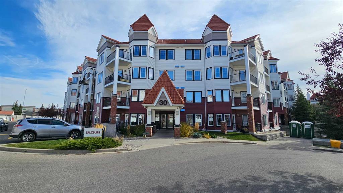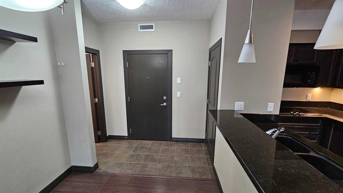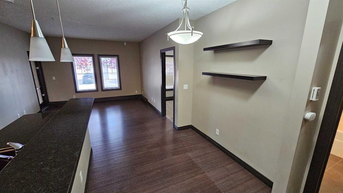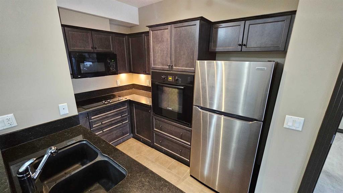2115, 950 Arbour Lake Road NW
Calgary T3G 5B3
MLS® Number: A2237281
$ 283,000
1
BEDROOMS
1 + 0
BATHROOMS
672
SQUARE FEET
2003
YEAR BUILT
OPEN HOUSE SUNDAY 2-4pm 17Aug25! Don't miss out! LAKE ACCESS! Live your best lake life year-round in beautiful Arbour Lake---Calgary’s only NW lake community. Whether it’s swimming, boating, or fishing (catch/release rainbow trout) in the summer; skating, skiing, snowshoeing or walking the regional pathways in winter, this is lifestyle living at its best. Your first home just got a major upgrade—how often does it come with private lake access to share with family and friends? This one-bedroom + den / office condo is ideal for first-time buyers or those looking to downsize without compromise. Inside, you’ll love the open-concept layout that maximizes space and functionality. The updated kitchen, with newer appliances and unique tiled backsplash, offers ample counter and cupboard space, plus an eat-up bar that makes entertaining easy. Additional upgrades include wide board white oak laminate flooring throughout, designer lighting and fresh paint. The den is the perfect flex space—set up a home office, guest room, zen yoga or library. Add to that the convenience of in-suite laundry, and you’ve got everything you need. No more ice to scrape from your windshield in winter with heated, underground parking (stall #231) and you've even got a storage locker (#231 in front of the parking stall). You'll love the easy access to Crowfoot C-Train Station and to the mountains via Stoney Trail and Crowchild Trail that connect to the Trans-Canada Highway (Hwy 1). Enjoy golfing at Silver Springs Golf & Country Club, The Hamptons Golf Club or Country Hills Golf Club or enjoy long dog walks at nearby parks like Arbour Ridge Park or Arbour Park 29. Schools nearby; Arbour Lake School, St. Ambrose and Robert Thirsk High School (19min). AND It's just a 12 minute drive to the University of Calgary. There are swimming pools (Melcor YMCA or Shouldice Aquatic Centre), shopping (Market Mall), public libraries like Crowfoot Library and many trendy restaurants. This condo truly checks all the boxes—affordable, practical, and fun. Come see it for yourself and make lake living your reality! Call to view TODAY!
| COMMUNITY | Arbour Lake |
| PROPERTY TYPE | Apartment |
| BUILDING TYPE | Low Rise (2-4 stories) |
| STYLE | Single Level Unit |
| YEAR BUILT | 2003 |
| SQUARE FOOTAGE | 672 |
| BEDROOMS | 1 |
| BATHROOMS | 1.00 |
| BASEMENT | None |
| AMENITIES | |
| APPLIANCES | Dishwasher, Dryer, Electric Stove, Garage Control(s), Range Hood, Refrigerator, Washer |
| COOLING | None |
| FIREPLACE | N/A |
| FLOORING | Vinyl Plank |
| HEATING | Baseboard, Natural Gas |
| LAUNDRY | In Unit |
| LOT FEATURES | |
| PARKING | Off Street, Parkade, Secured, Underground |
| RESTRICTIONS | Pet Restrictions or Board approval Required |
| ROOF | Asphalt Shingle |
| TITLE | Fee Simple |
| BROKER | MaxWell Canyon Creek |
| ROOMS | DIMENSIONS (m) | LEVEL |
|---|---|---|
| Kitchen | 8`6" x 9`11" | Main |
| Living Room | 12`8" x 19`1" | Main |
| Bedroom - Primary | 11`2" x 12`4" | Main |
| Den | 9`4" x 7`10" | Main |
| Laundry | 6`7" x 3`2" | Main |
| 4pc Bathroom | 11`2" x 5`0" | Main |

