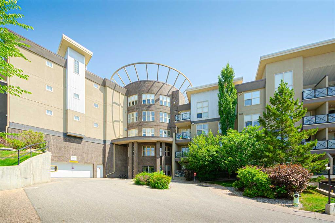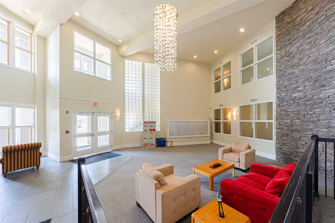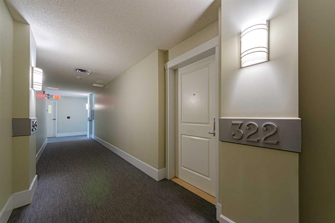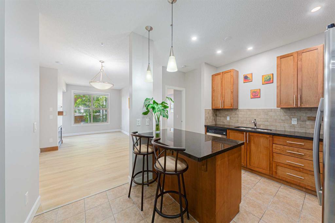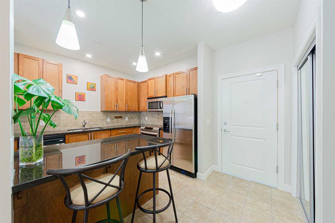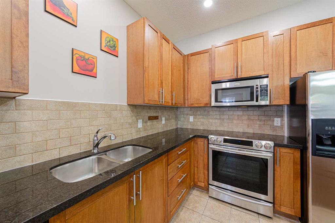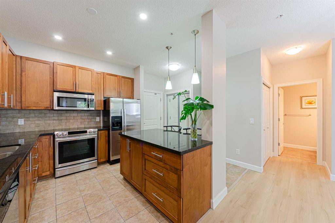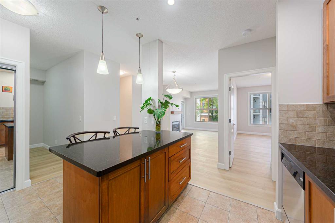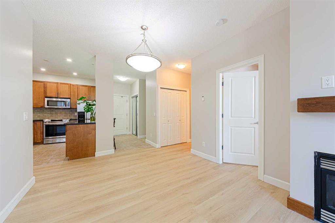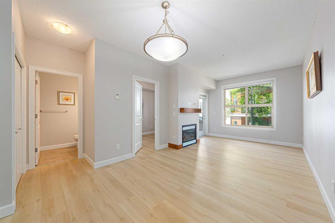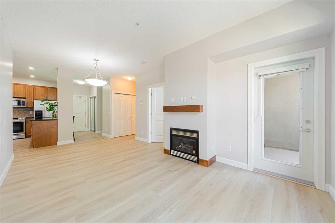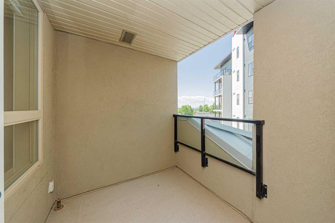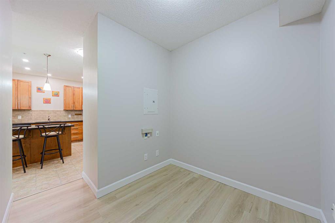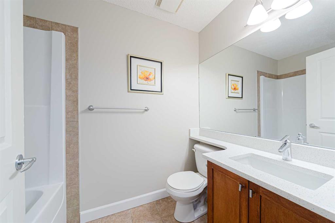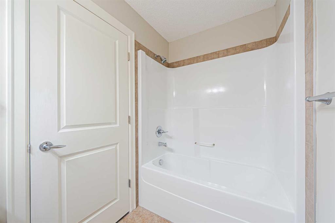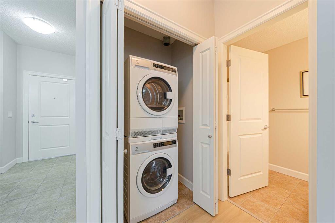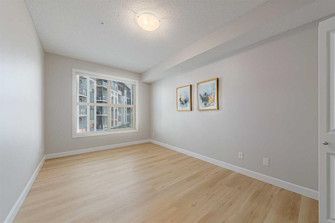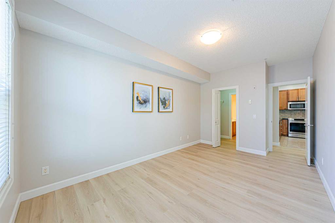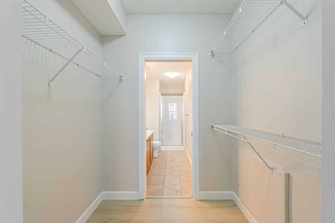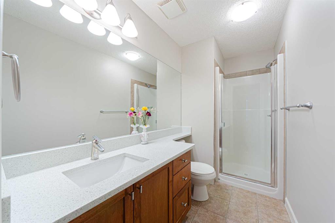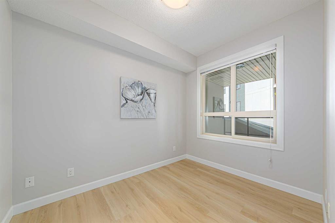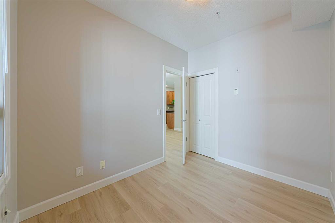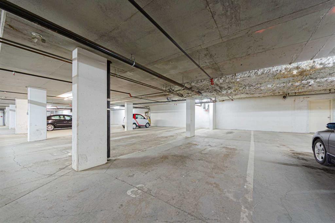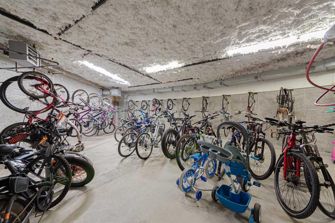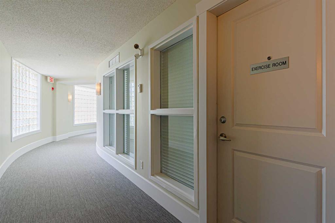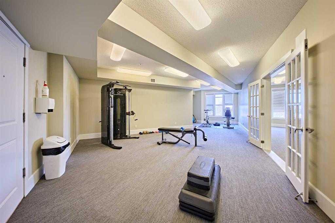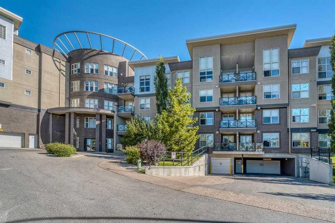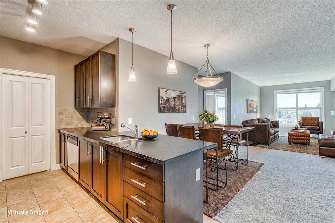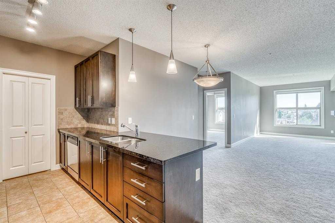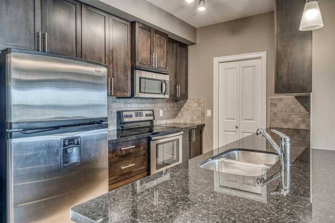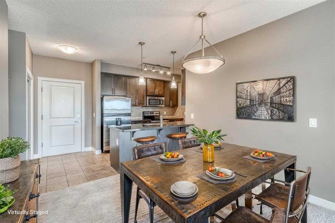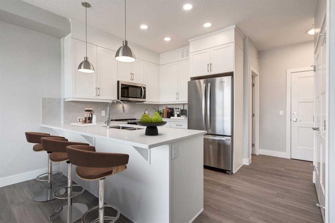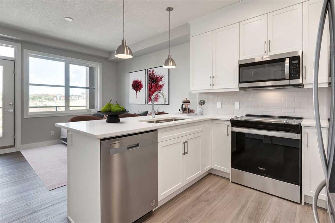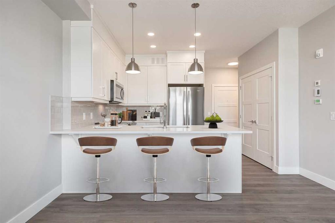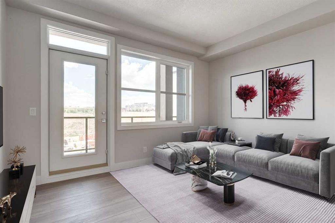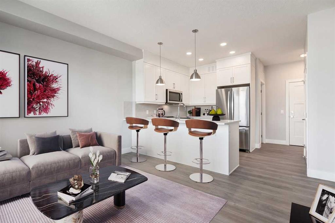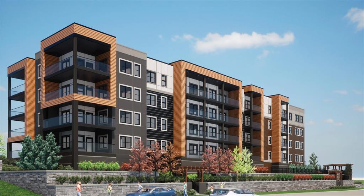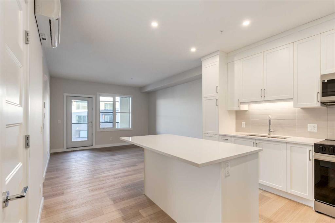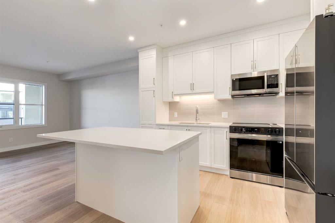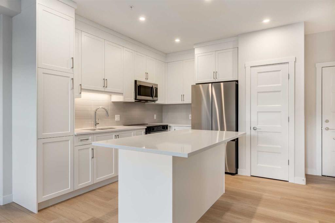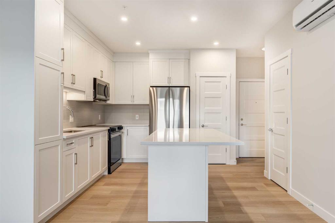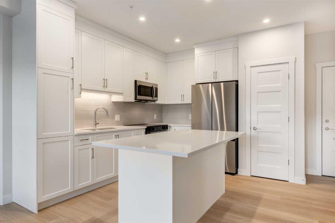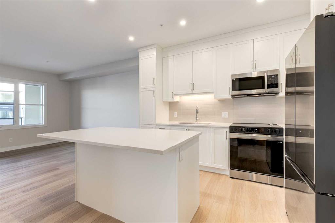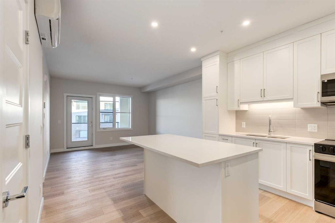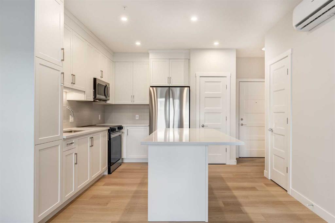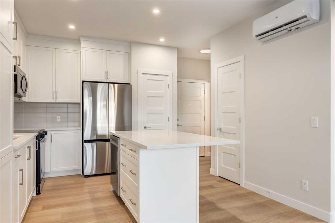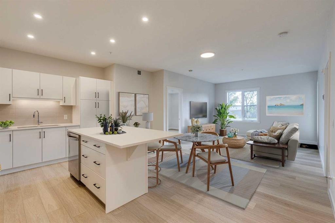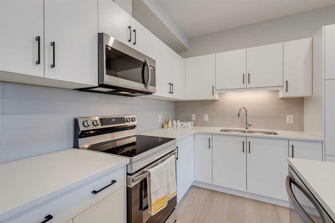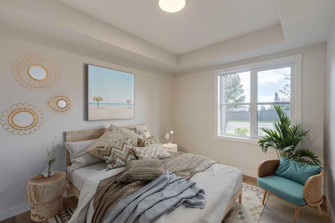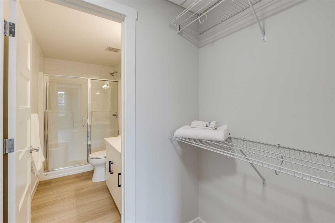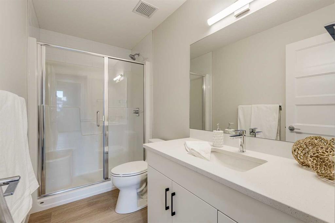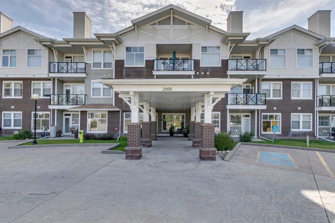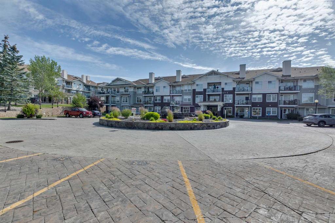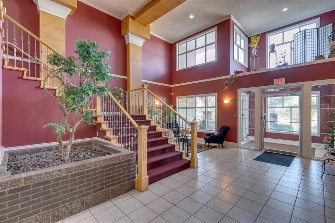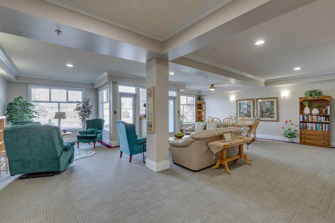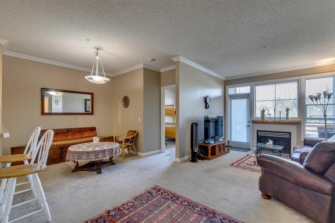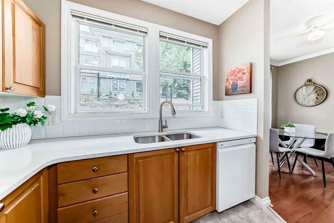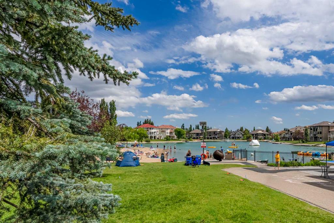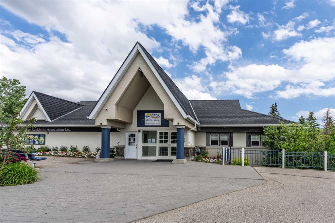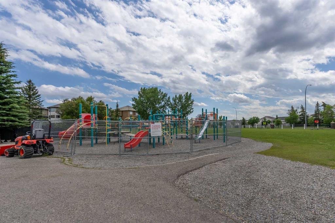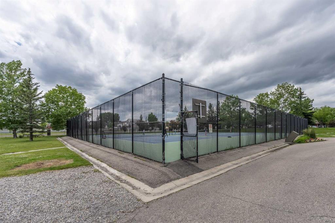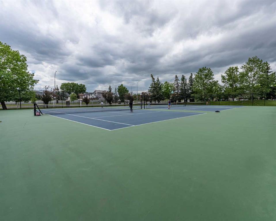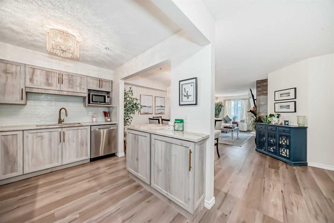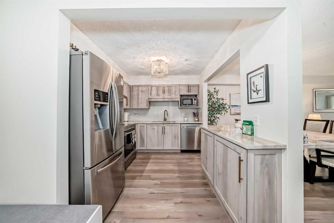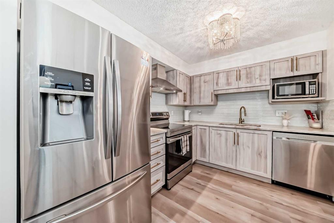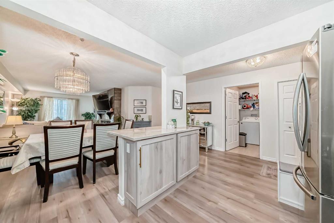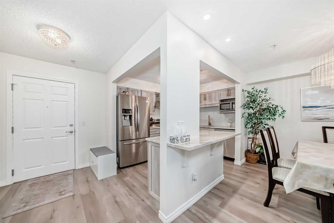322, 88 Arbour Lake Road NW
Calgary T3G 0C2
MLS® Number: A2233867
$ 379,900
2
BEDROOMS
2 + 0
BATHROOMS
869
SQUARE FEET
2008
YEAR BUILT
Welcome to the Lake community of Arbour Lake! Fully upgraded 2 bedroom condo on 3rd floor at The WEST! Features an open concept design, this apartment has fresh paint, new LVP flooring through out the living area and 2 bedrooms. Chef's inspiring kitchen has new pot lights, granite counter tops, newer stainless steel appliances and a handy central island for more counter space and entertaining. The 9ft ceiling makes living area bright and airy, with a built-in fireplace to warm up your winter nights. 2 good sized bedroom set in separate direction of the living space which shares great privacy. New quartz on vanity in main bath with a refreshed bathtub. Spacious master suite can easily fit a king size bed and a 3pcs ensuite hide behind the walk-through closet. The WEST building features great amenities including multiple elevators, a party room, an exercise room, indoor visitor parking and bicycle storage. This unit also comes with TWO assigned underground heated parking stalls (P3 #8 & #9), and a storage locker... Great value in this great location, don't miss this great buy!
| COMMUNITY | Arbour Lake |
| PROPERTY TYPE | Apartment |
| BUILDING TYPE | Low Rise (2-4 stories) |
| STYLE | Single Level Unit |
| YEAR BUILT | 2008 |
| SQUARE FOOTAGE | 869 |
| BEDROOMS | 2 |
| BATHROOMS | 2.00 |
| BASEMENT | |
| AMENITIES | |
| APPLIANCES | Dishwasher, Electric Stove, Garburator, Range Hood, Refrigerator, Washer/Dryer Stacked, Window Coverings |
| COOLING | None |
| FIREPLACE | Family Room, Gas, Mantle |
| FLOORING | Tile, Vinyl Plank |
| HEATING | Baseboard, Hot Water, Natural Gas |
| LAUNDRY | In Unit, Laundry Room |
| LOT FEATURES | Irregular Lot, Street Lighting |
| PARKING | Additional Parking, Heated Garage, Tandem, Underground |
| RESTRICTIONS | Board Approval, None Known |
| ROOF | Flat |
| TITLE | Fee Simple |
| BROKER | Top Producer Realty and Property Management |
| ROOMS | DIMENSIONS (m) | LEVEL |
|---|---|---|
| Living Room | 12`9" x 10`8" | Main |
| Kitchen | 10`4" x 9`5" | Main |
| Dining Room | 10`7" x 7`9" | Main |
| Den | 7`11" x 7`7" | Main |
| 4pc Bathroom | 8`1" x 4`11" | Main |
| Bedroom | 10`0" x 7`10" | Main |
| Bedroom - Primary | 15`4" x 9`10" | Main |
| 3pc Ensuite bath | 9`11" x 4`11" | Main |
| Laundry | 4`1" x 2`4" | Main |
| Balcony | 7`9" x 6`8" | Main |

