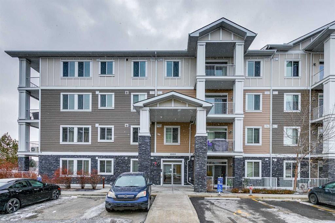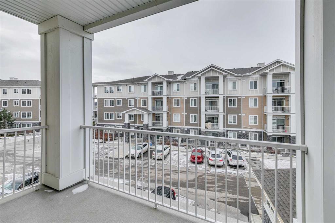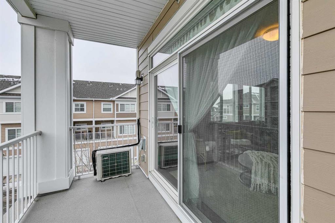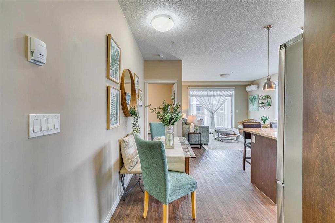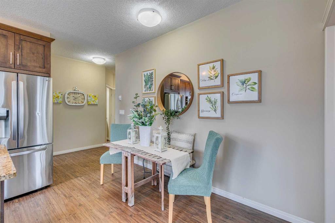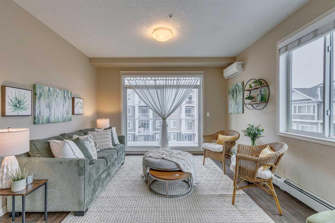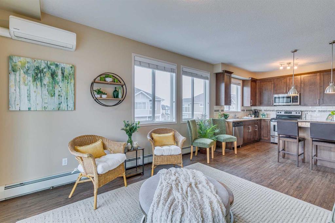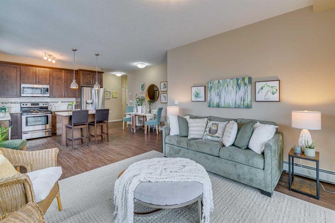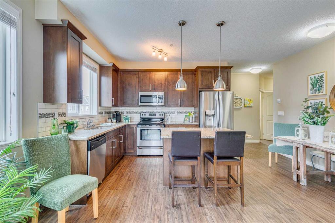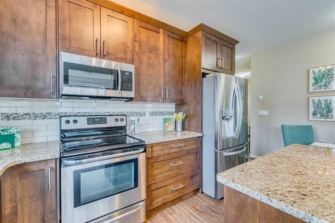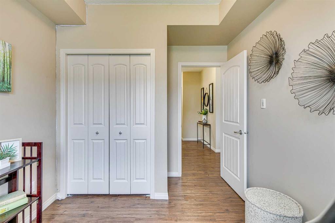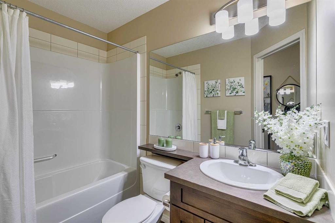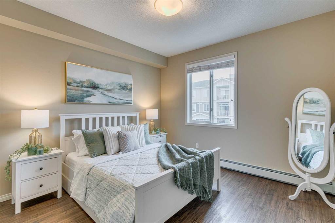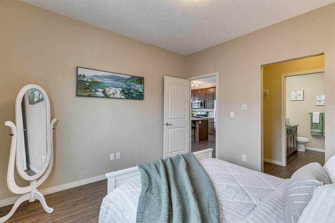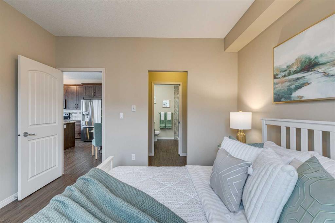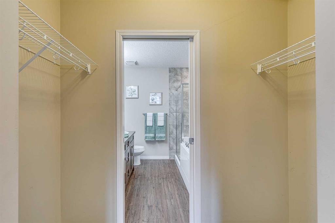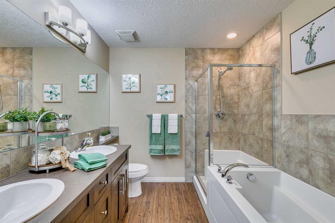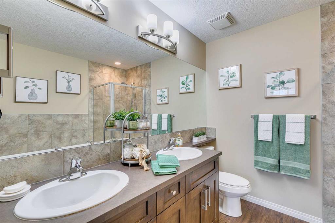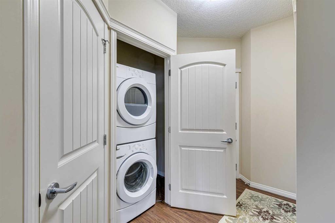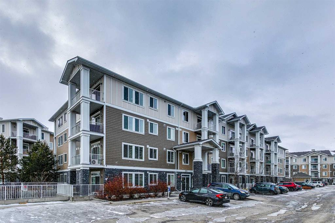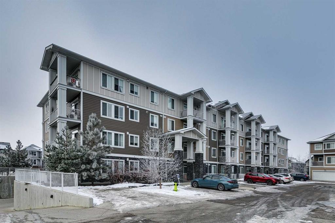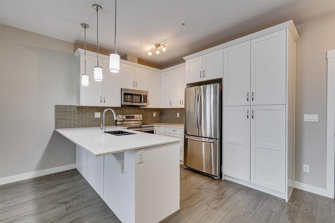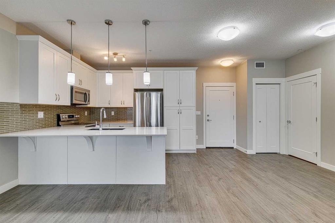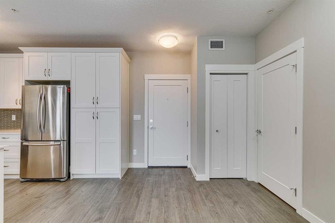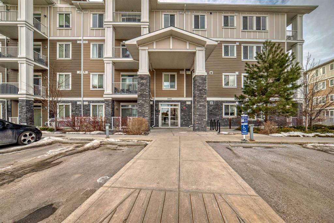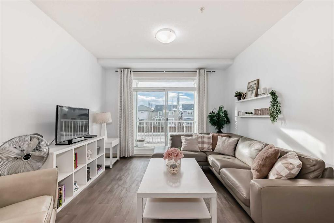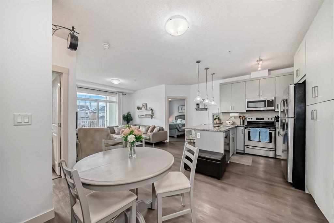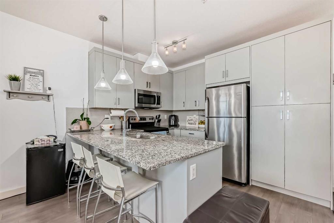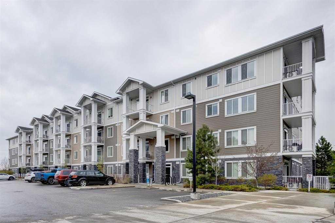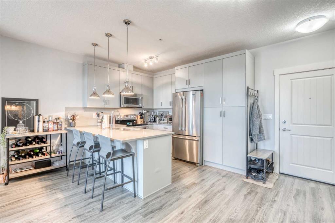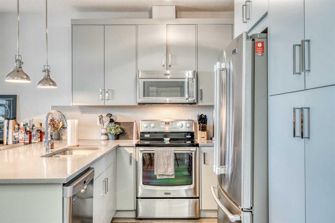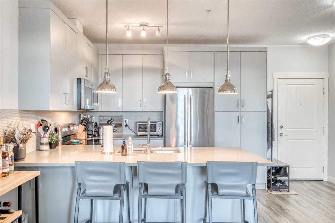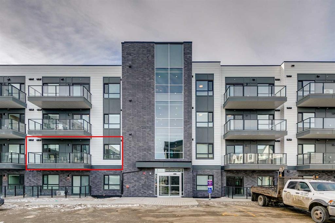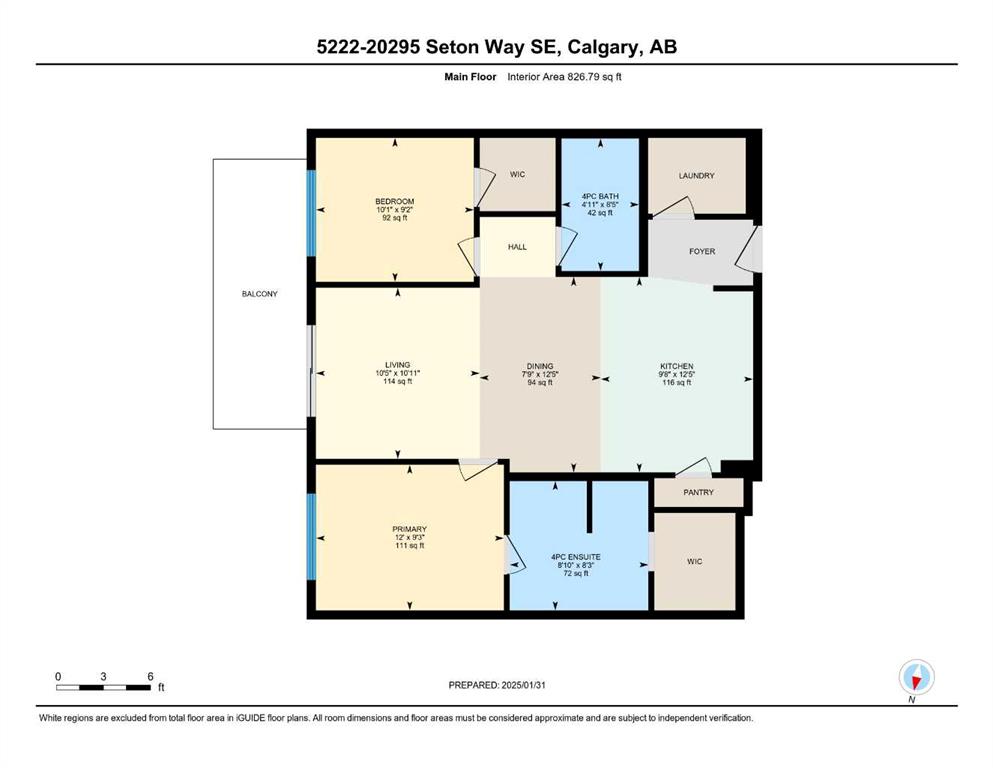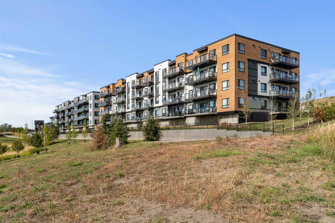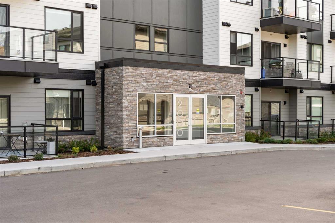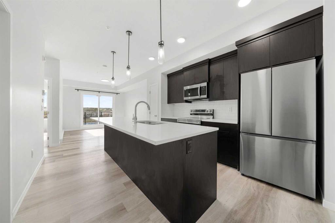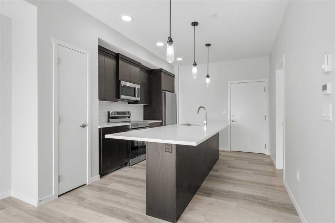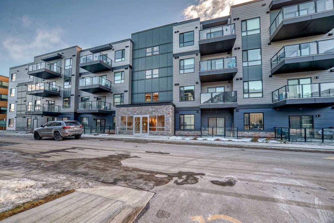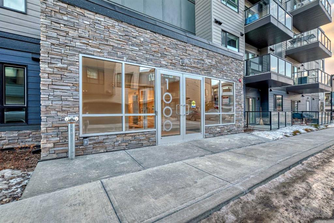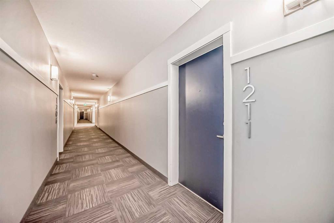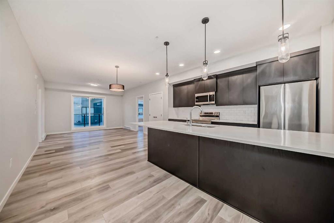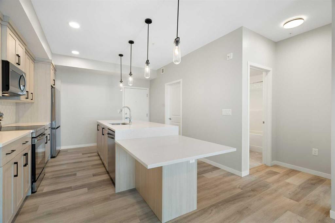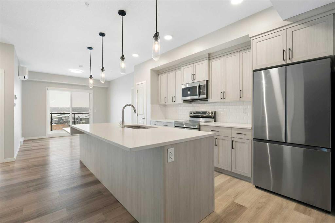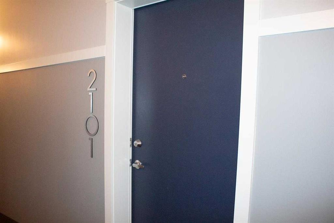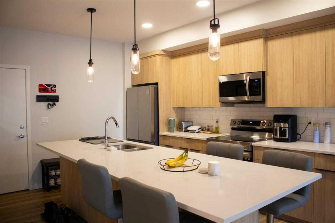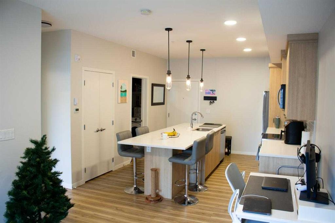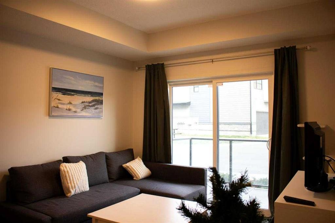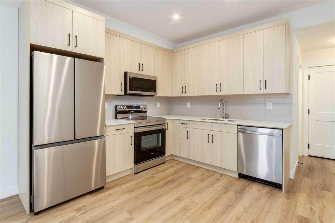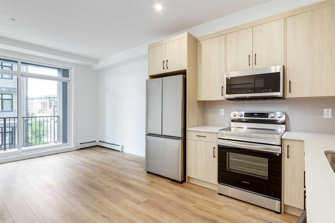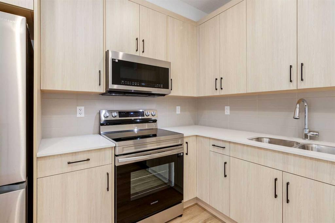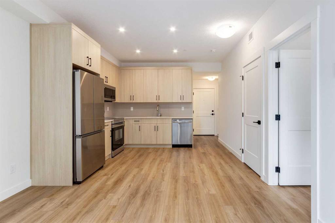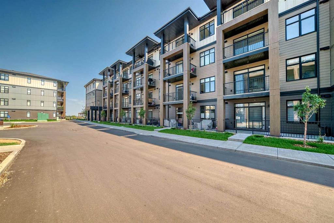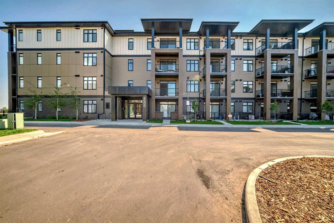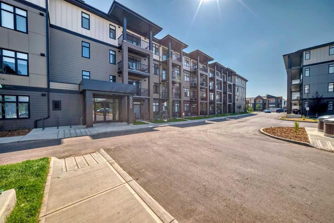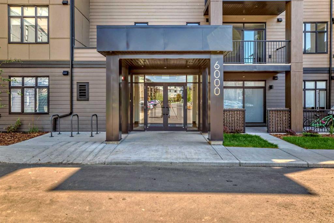1311, 522 Cranford Drive SE
Calgary T3M 2L7
MLS® Number: A2189509
$ 368,500
2
BEDROOMS
2 + 0
BATHROOMS
891
SQUARE FEET
2014
YEAR BUILT
Welcome to Prestigious Cranston Ridge! This bright and sunny, spacious, open layout, 2 bed/2 bath, corner unit boasts 9 ft ceilings. The bright kitchen features stainless steel appliances, marble countertops, and a large island. The unit's open floor plan flows to the spacious living area, perfect for entertaining or just relaxing. Walk out to the large, sunny SW-facing balcony, which includes a gas hook-up. The primary bedroom Includes a large walk-through closet that leads to the 5-piece bathroom, featuring a dual vanity, stand-up shower, and separate bath. The second bedroom is perfect for guests or as a den, and is conveniently located next to the 3-piece bathroom. A conveniently located Laundry closet is complete with a stacking washer and dryer. There is a storage locker in the tandem titled underground parking. The district of Cranston is close to South Calgary Health Campus, shopping, gyms, walking & hiking trails, and close access to Deerfoot Trail, Stoney Trail, Fish Creek Park, pathways, and the Bow River.
| COMMUNITY | Cranston |
| PROPERTY TYPE | Apartment |
| BUILDING TYPE | Low Rise (2-4 stories) |
| STYLE | Apartment |
| YEAR BUILT | 2014 |
| SQUARE FOOTAGE | 891 |
| BEDROOMS | 2 |
| BATHROOMS | 2.00 |
| BASEMENT | None |
| AMENITIES | |
| APPLIANCES | Electric Stove, Refrigerator, Washer/Dryer, Window Coverings |
| COOLING | Sep. HVAC Units |
| FIREPLACE | N/A |
| FLOORING | Tile, Vinyl Plank |
| HEATING | Baseboard, Natural Gas |
| LAUNDRY | In Unit, Main Level |
| LOT FEATURES | |
| PARKING | Guest, Off Street, Owned, Parkade, Titled, Underground |
| RESTRICTIONS | Board Approval, Pet Restrictions or Board approval Required, Pets Allowed |
| ROOF | Asphalt Shingle |
| TITLE | Fee Simple |
| BROKER | RE/MAX Realty Professionals |
| ROOMS | DIMENSIONS (m) | LEVEL |
|---|---|---|
| Living Room | 16`1" x 12`10" | Main |
| Kitchen | 9`7" x 9`3" | Main |
| Dining Room | 9`3" x 6`10" | Main |
| 3pc Bathroom | Main | |
| Bedroom - Primary | 11`9" x 11`5" | Main |
| 5pc Ensuite bath | Main | |
| Bedroom | 9`2" x 8`10" | Main |


