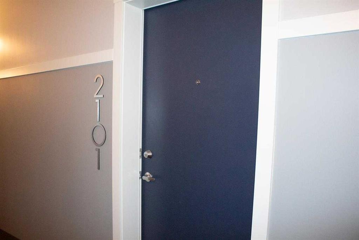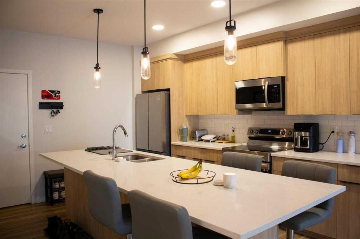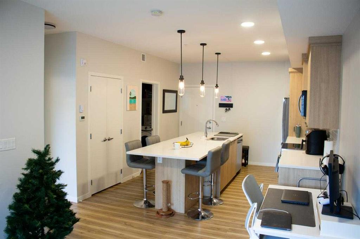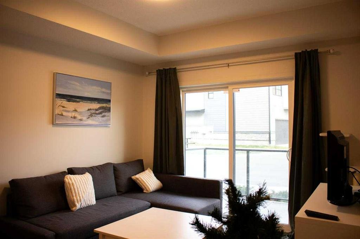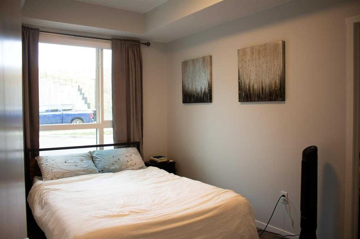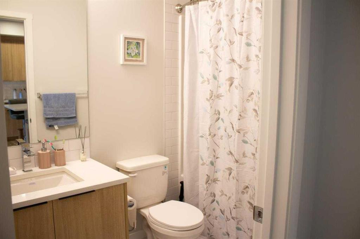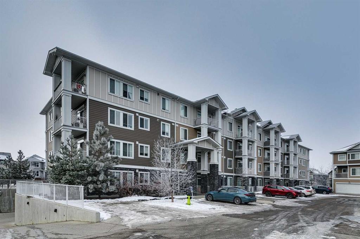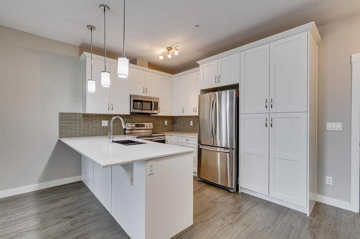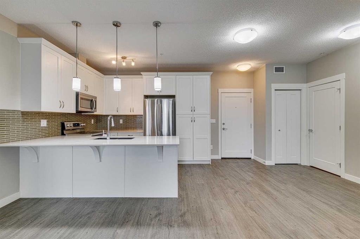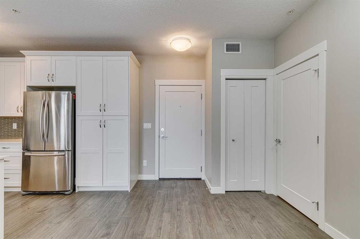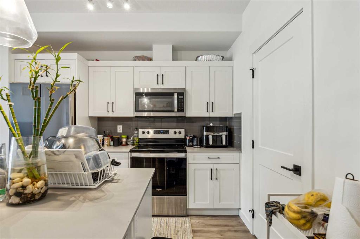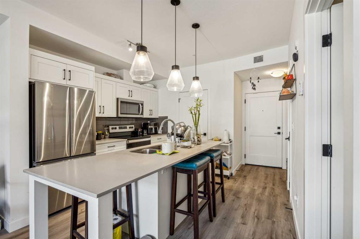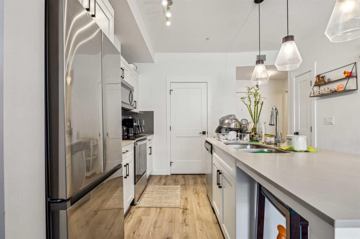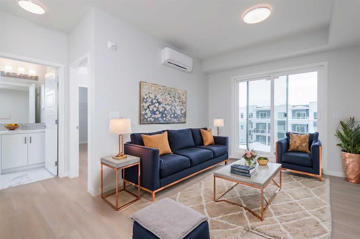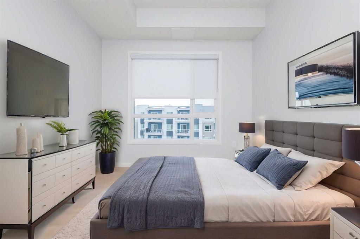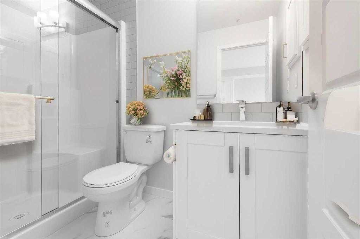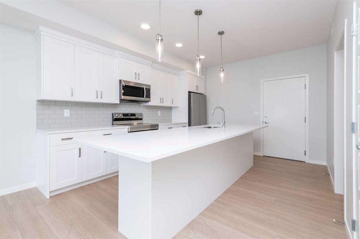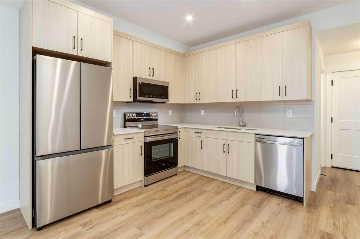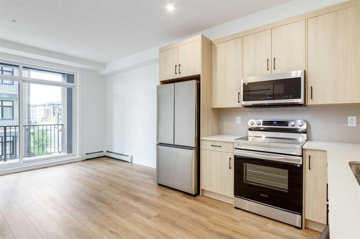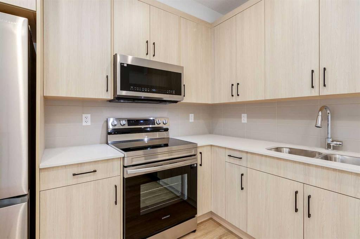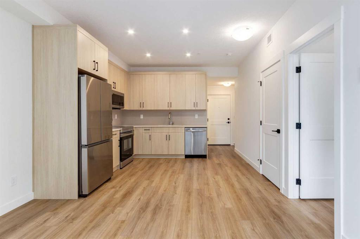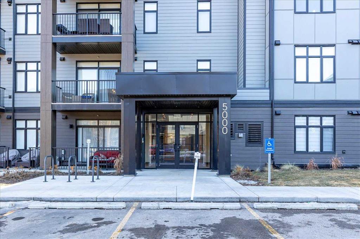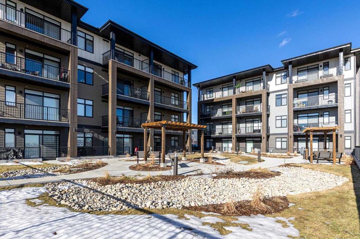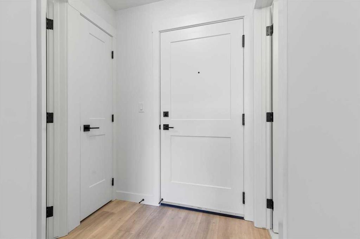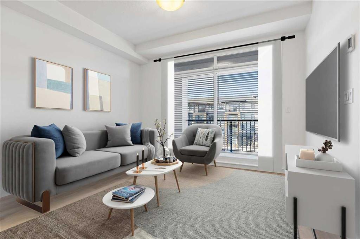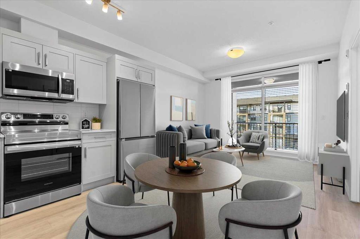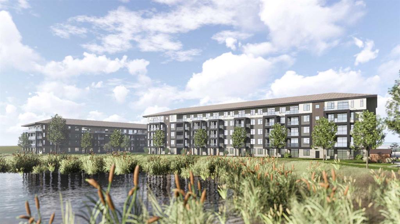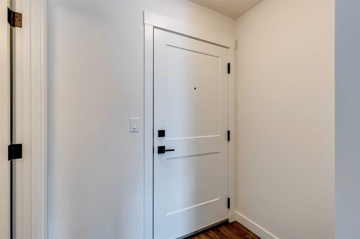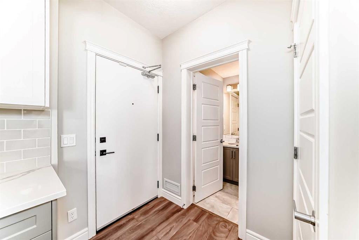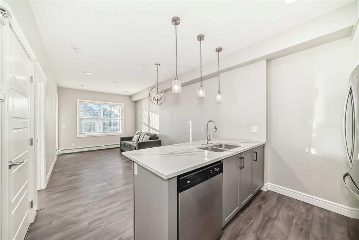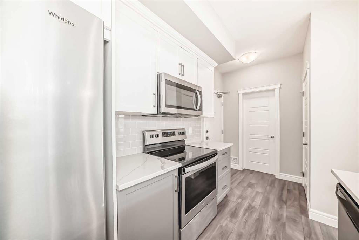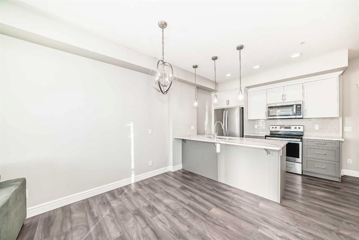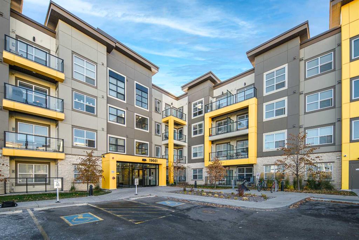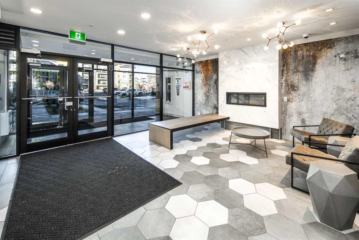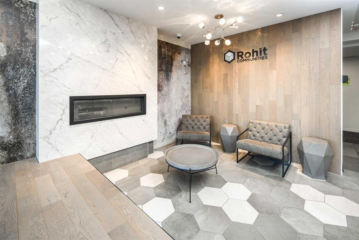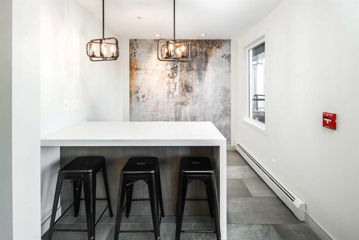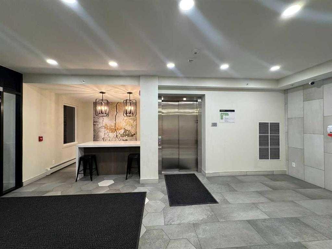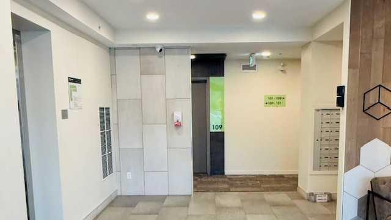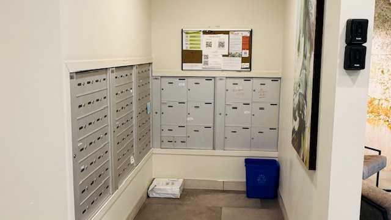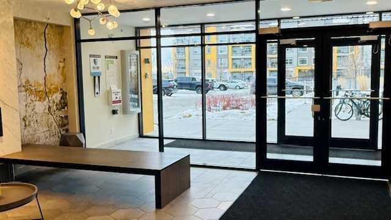2101, 42 Cranbrook Gardens SE
Calgary T3M3N9
MLS® Number: A2178617
$ 299,900
1
BEDROOMS
1 + 0
BATHROOMS
642
SQUARE FEET
2023
YEAR BUILT
Welcome to your contemporary sanctuary! This main-floor gem boasts a bright, open layout. The kitchen is equipped with a spacious Quartz island, brand-new appliances, and plenty of storage. Relax in the sun-filled living room, unwind in the generous bedroom with a really large walk-in closet, and enjoy the sleek bathroom. The expansive laundry room offers additional storage, while the deck is ready for your natural gas hookup. Plus, you’ll have the convenience of a designated parking space (#13). Pets are welcome! Don't miss out on this perfect combination of style and convenience—contact your favorite realtor and arrange a viewing today
| COMMUNITY | Cranston |
| PROPERTY TYPE | Apartment |
| BUILDING TYPE | Low Rise (2-4 stories) |
| STYLE | Low-Rise(1-4) |
| YEAR BUILT | 2023 |
| SQUARE FOOTAGE | 642 |
| BEDROOMS | 1 |
| BATHROOMS | 1.00 |
| BASEMENT | |
| AMENITIES | |
| APPLIANCES | Dishwasher, Electric Stove, Microwave, Refrigerator, Washer/Dryer |
| COOLING | None |
| FIREPLACE | N/A |
| FLOORING | Carpet, Vinyl Plank |
| HEATING | Baseboard |
| LAUNDRY | Laundry Room |
| LOT FEATURES | |
| PARKING | Stall |
| RESTRICTIONS | None Known |
| ROOF | |
| TITLE | Fee Simple |
| BROKER | eXp Realty |
| ROOMS | DIMENSIONS (m) | LEVEL |
|---|---|---|
| Entrance | 11`11" x 3`1" | Main |
| Bedroom - Primary | 12`4" x 9`0" | Main |
| Laundry | 7`9" x 8`1" | Main |
| Walk-In Closet | 8`6" x 6`7" | Main |
| Kitchen With Eating Area | 12`0" x 13`10" | Main |
| Family Room | 10`7" x 14`2" | Main |
| 4pc Bathroom | 4`11" x 8`5" | Main |
| Porch - Enclosed | 6`9" x 3`2" | Main |


