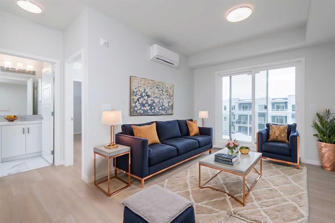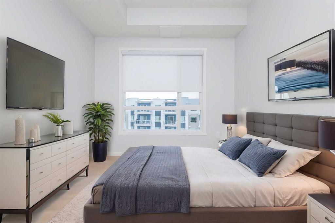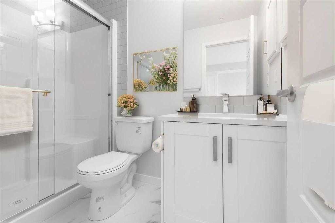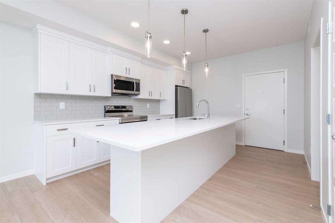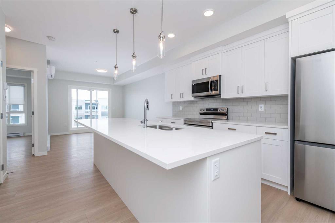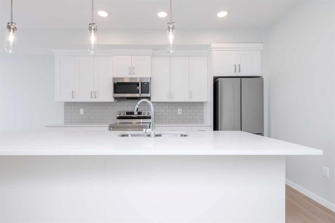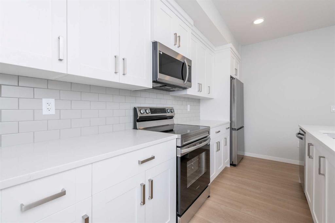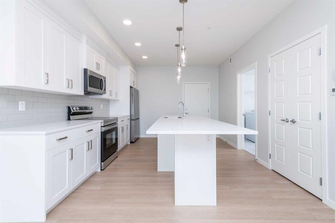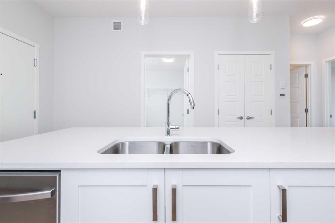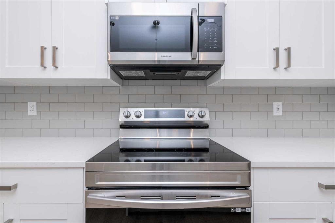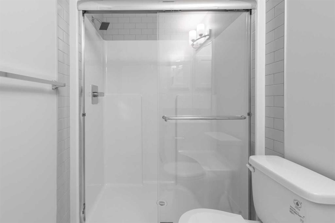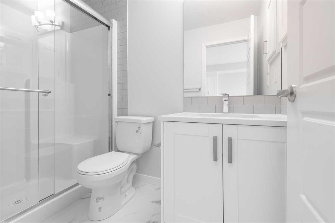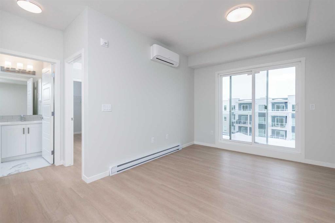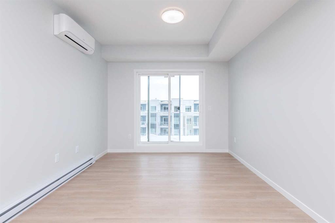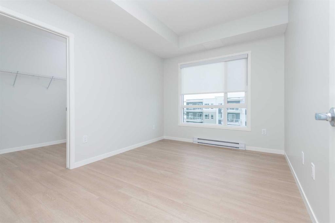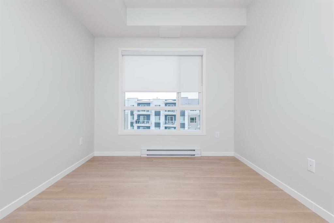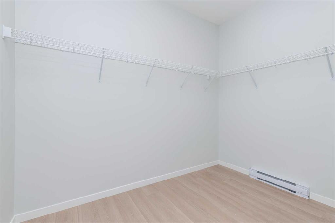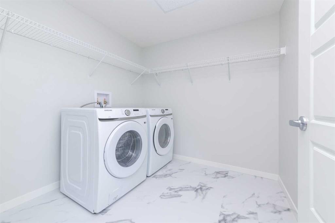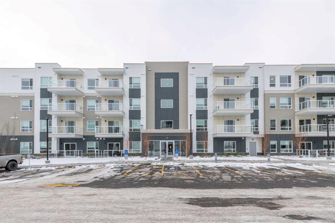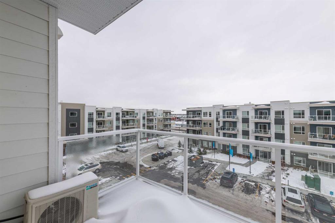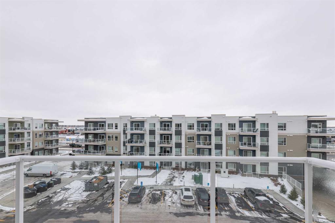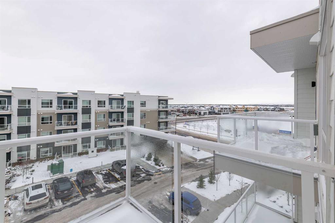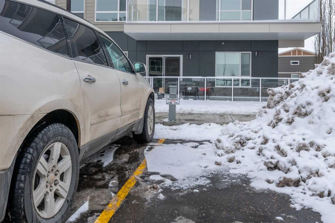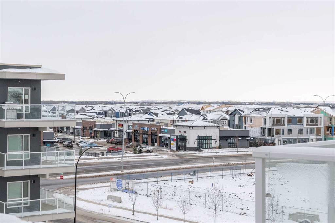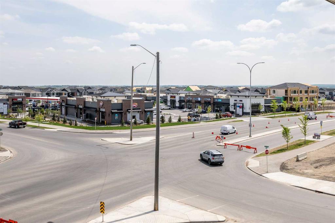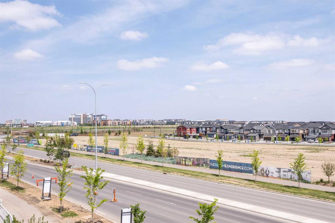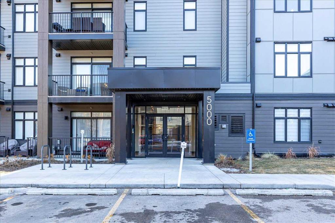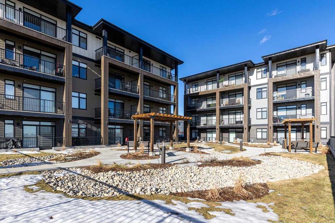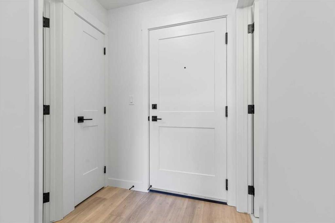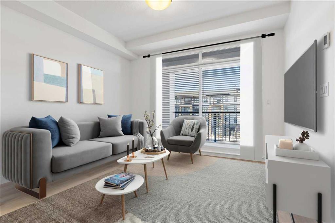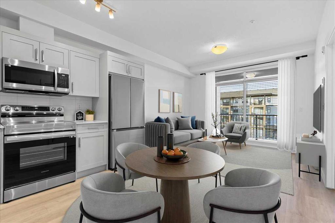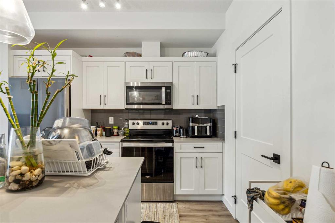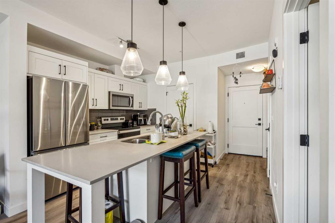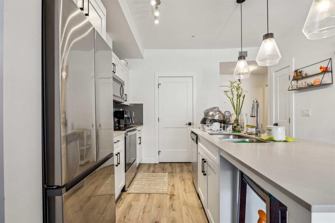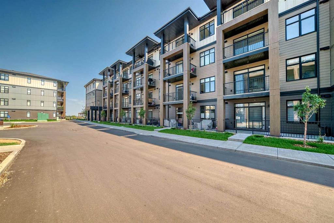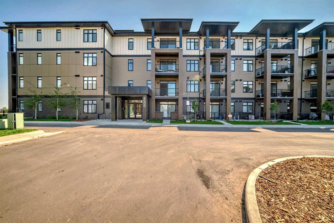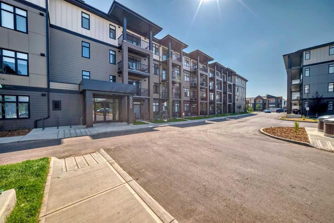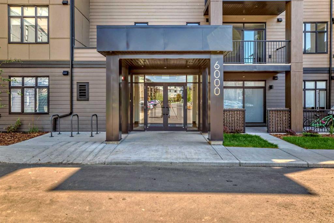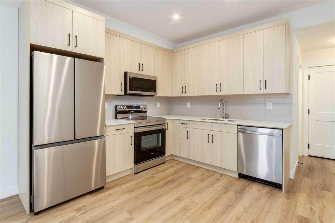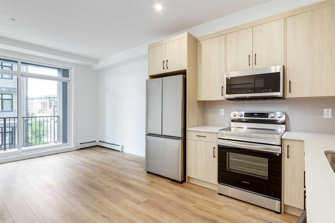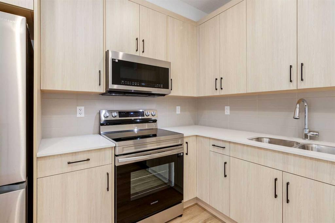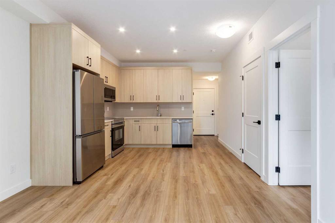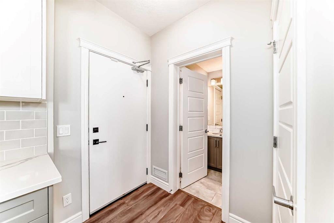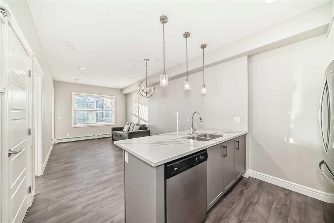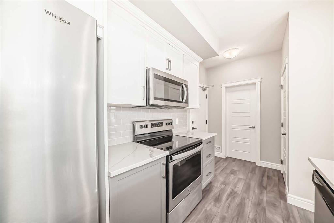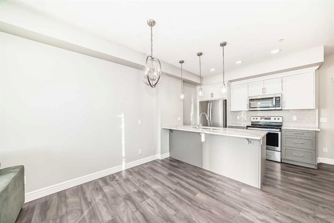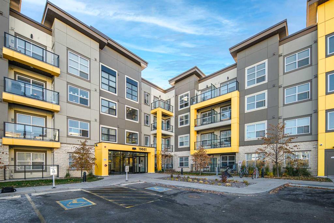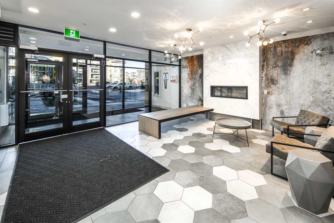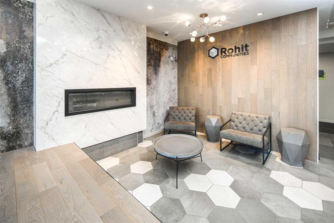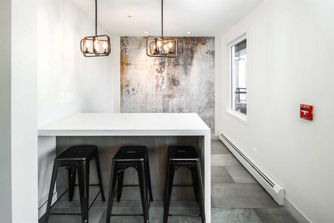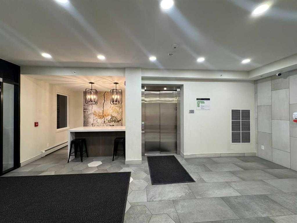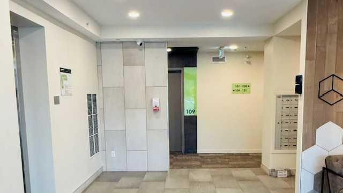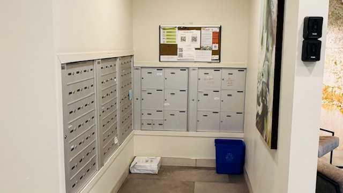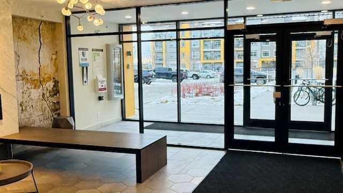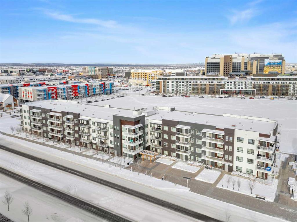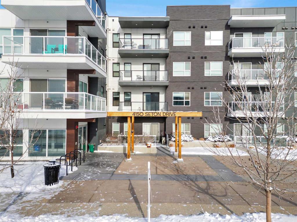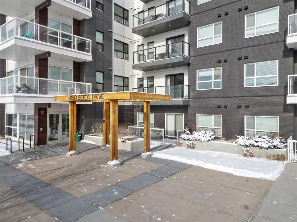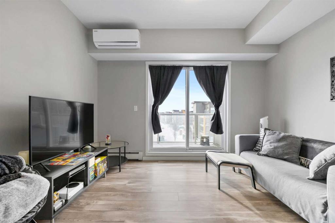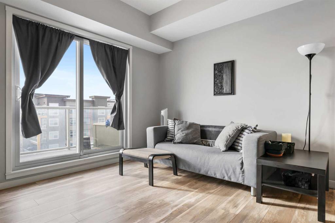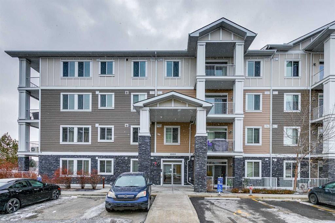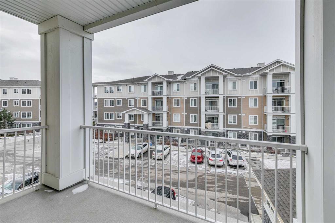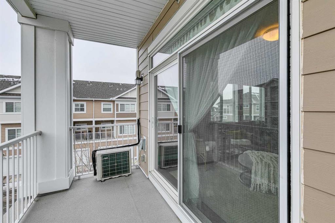3410, 220 Seton Grove SE
Calgary T3M 3T1
MLS® Number: A2173054
$ 309,000
1
BEDROOMS
1 + 0
BATHROOMS
647
SQUARE FEET
2023
YEAR BUILT
Discover this rare 1-bedroom, 1-bathroom oversized floor plan in the highly sought-after Seton Grove. Located on the top floor, this unit has high ceilings and large windows that flood the space with natural light. Equipped with A/C, ensuring comfort year-round. The timeless white kitchen features stainless steel appliances, sleek quartz countertops, and modern lighting. The open floor plan is enhanced by durable vinyl plank flooring, making the space both stylish and easy to maintain. Enjoy the convenience of in-suite laundry and relax on your private balcony. Set in a prime location, this condo is close to restaurants, shopping, amenities, South Health Campus, and the YMCA. A perfect blend of modern living and convenience!
| COMMUNITY | Seton |
| PROPERTY TYPE | Apartment |
| BUILDING TYPE | Low Rise (2-4 stories) |
| STYLE | Low-Rise(1-4) |
| YEAR BUILT | 2023 |
| SQUARE FOOTAGE | 647 |
| BEDROOMS | 1 |
| BATHROOMS | 1.00 |
| BASEMENT | |
| AMENITIES | |
| APPLIANCES | Dishwasher, Dryer, Electric Stove, Garage Control(s), Microwave Hood Fan, Refrigerator, Washer |
| COOLING | Wall Unit(s) |
| FIREPLACE | N/A |
| FLOORING | Tile, Vinyl Plank |
| HEATING | Baseboard |
| LAUNDRY | In Unit |
| LOT FEATURES | |
| PARKING | Outside, Parking Lot, Stall, Titled |
| RESTRICTIONS | Pet Restrictions or Board approval Required |
| ROOF | |
| TITLE | Fee Simple |
| BROKER | Nineteen 88 Real Estate |
| ROOMS | DIMENSIONS (m) | LEVEL |
|---|---|---|
| Entrance | 2`11" x 4`9" | Main |
| Kitchen With Eating Area | 13`10" x 12`2" | Main |
| Laundry | 7`9" x 7`5" | Main |
| 3pc Bathroom | 8`5" x 4`11" | Main |
| Bedroom - Primary | 12`4" x 9`4" | Main |
| Walk-In Closet | 9`6" x 6`4" | Main |
| Living Room | 10`8" x 10`6" | Main |
| Balcony | 6`8" x 11`0" | Main |


