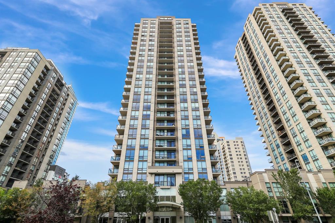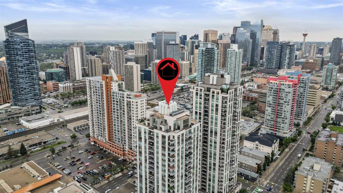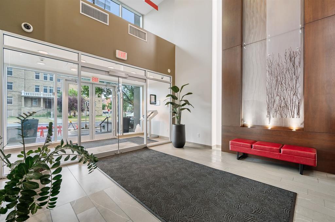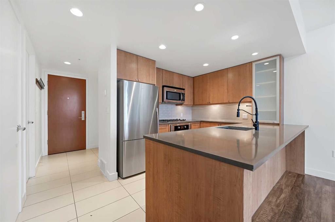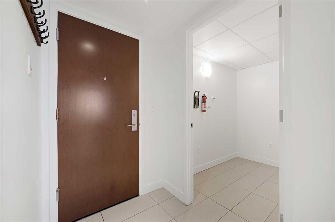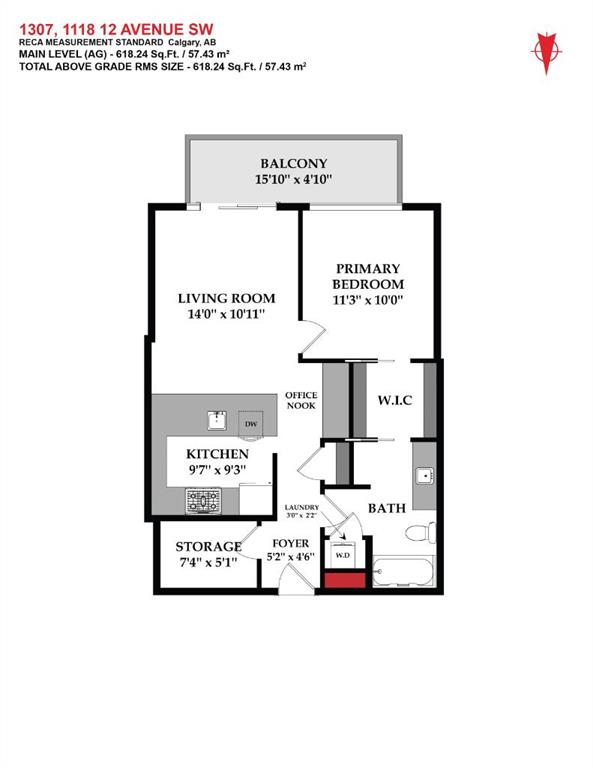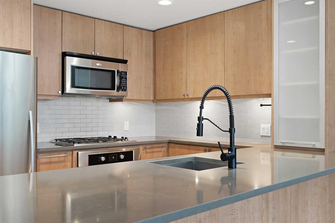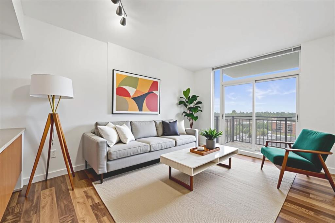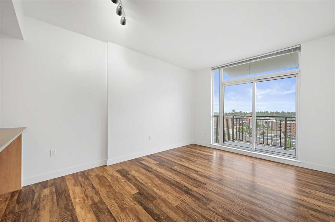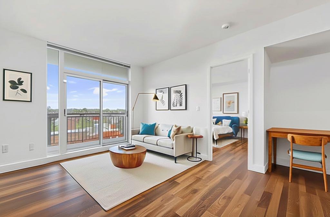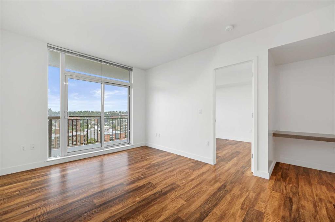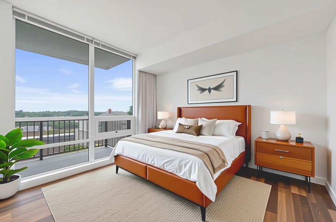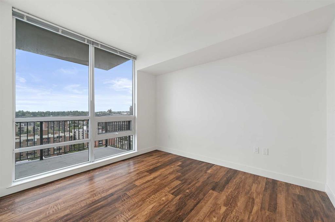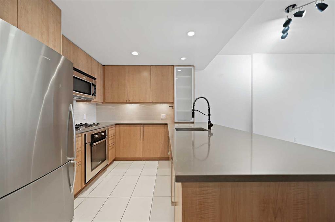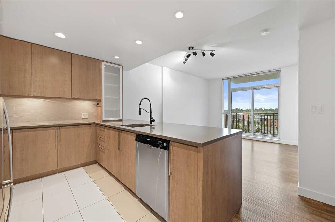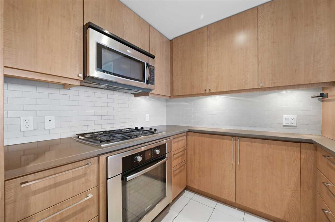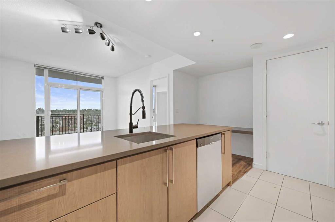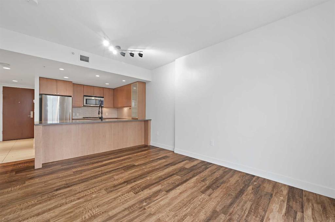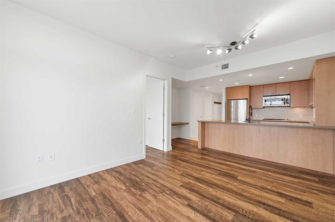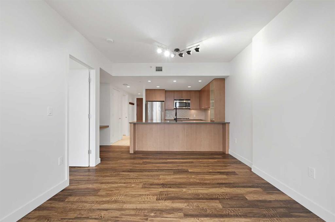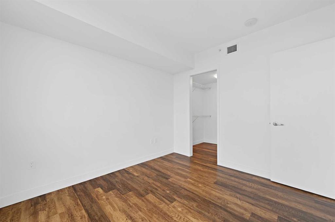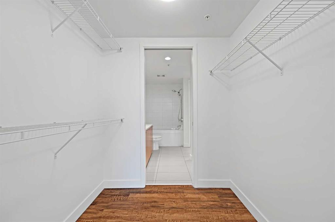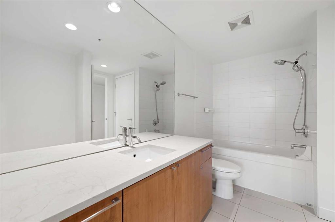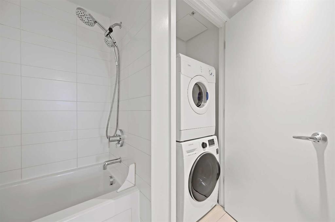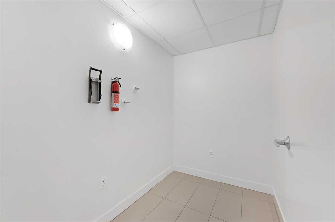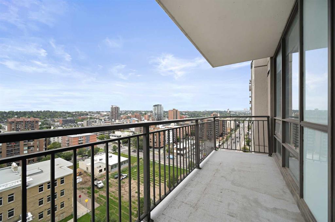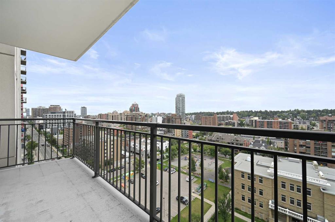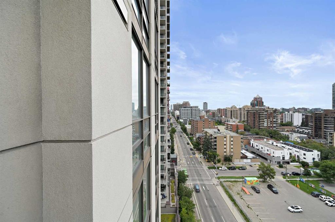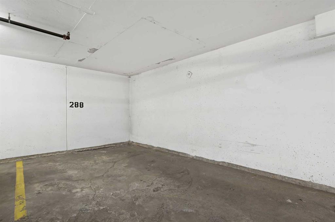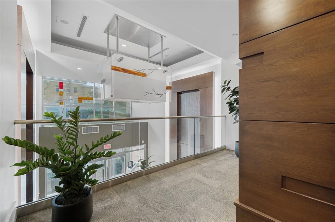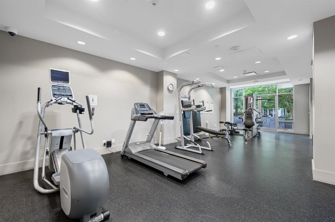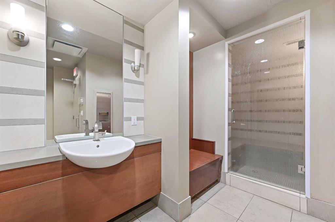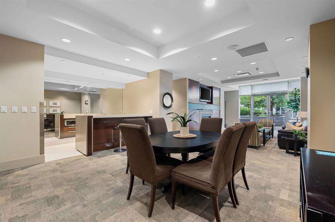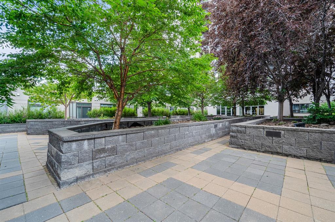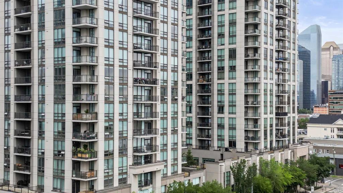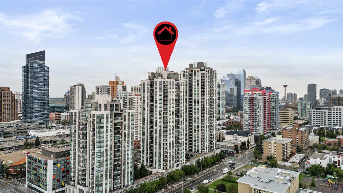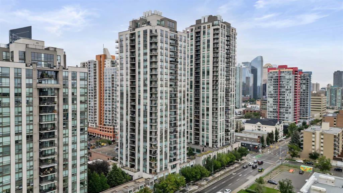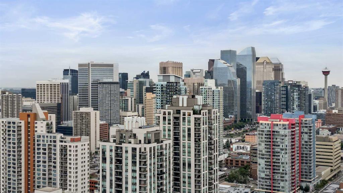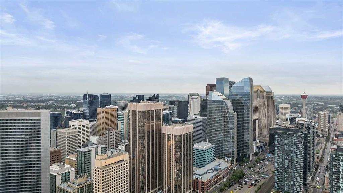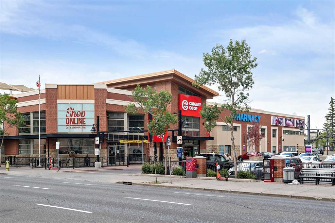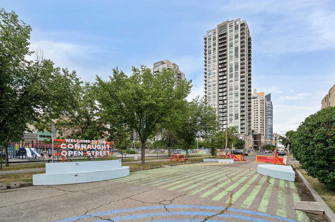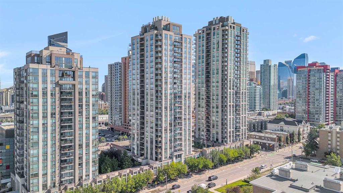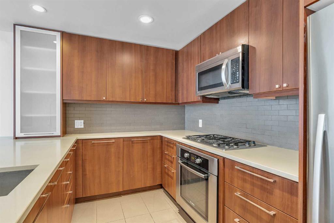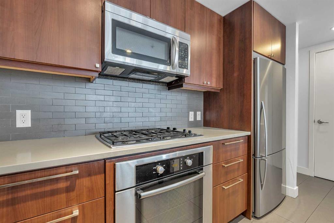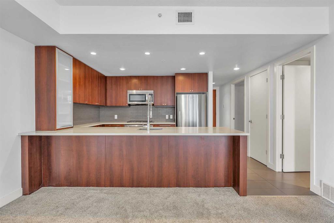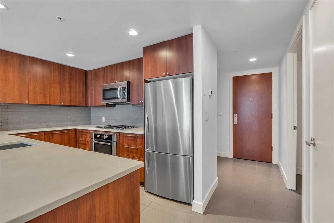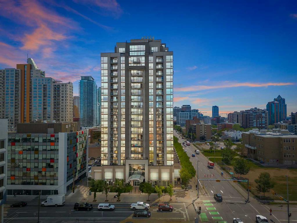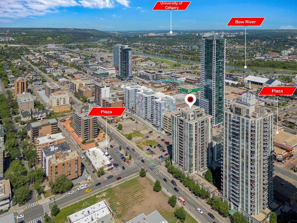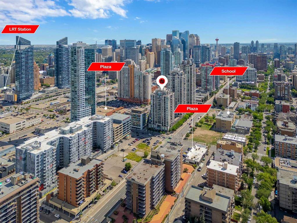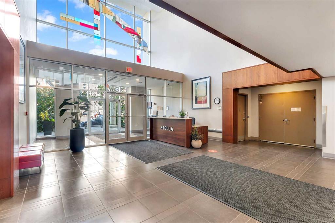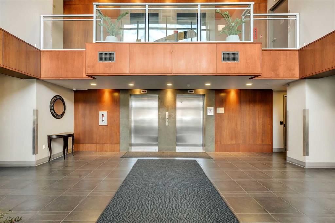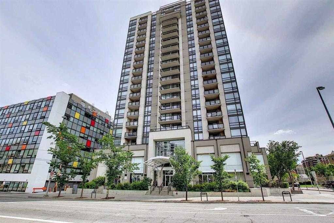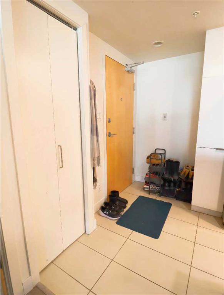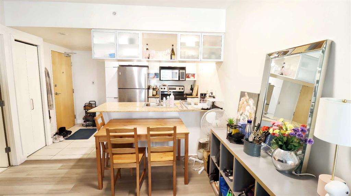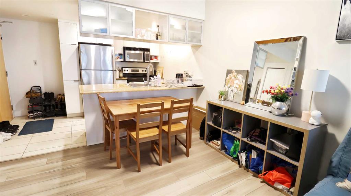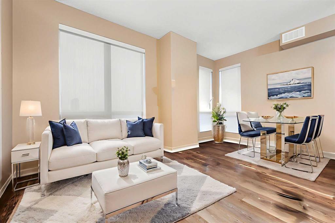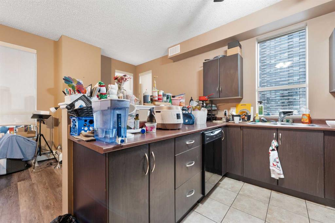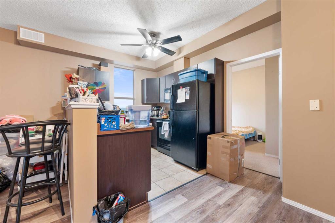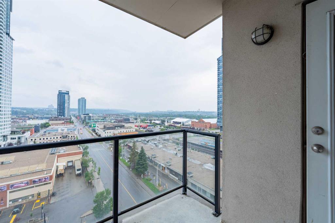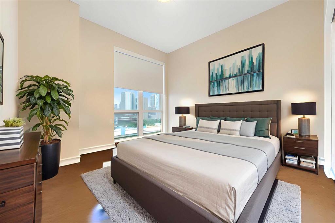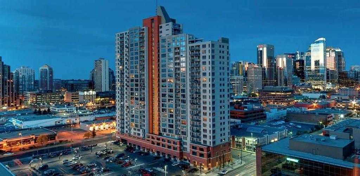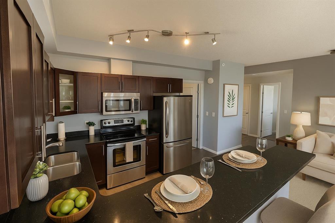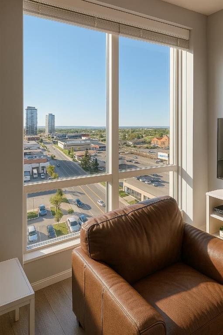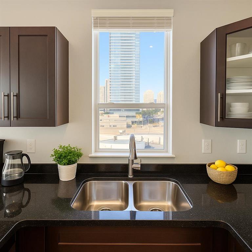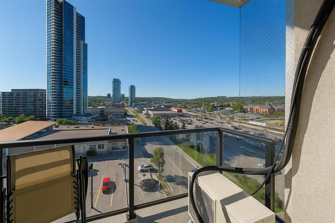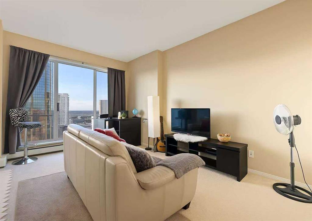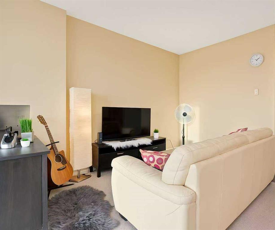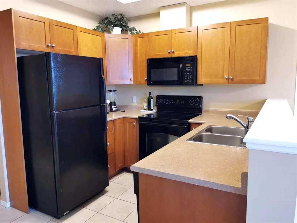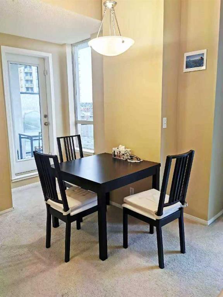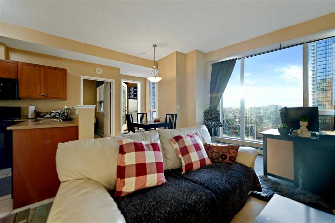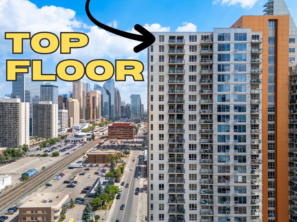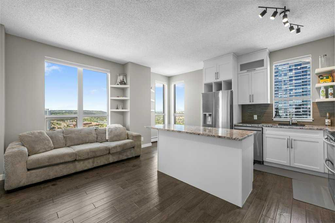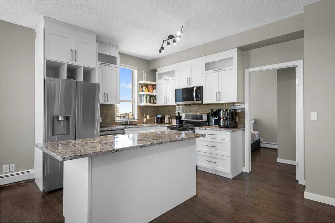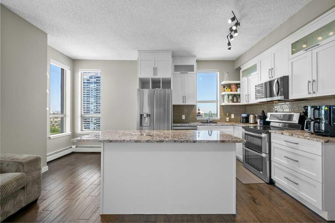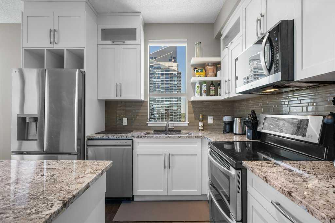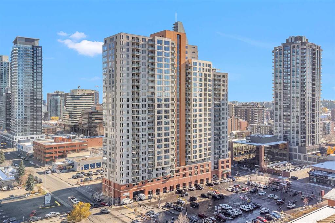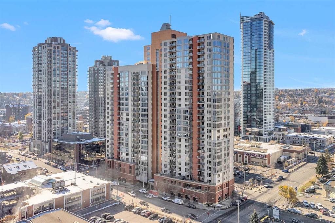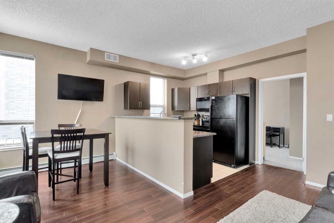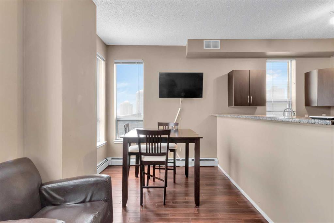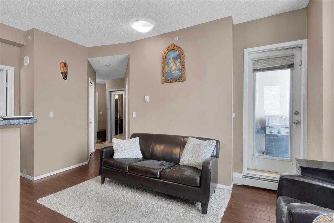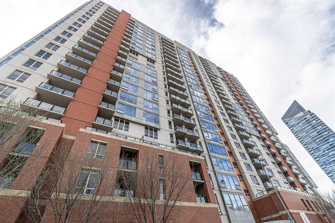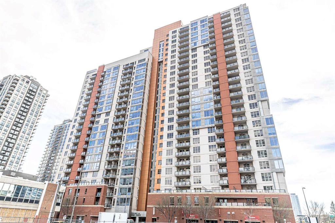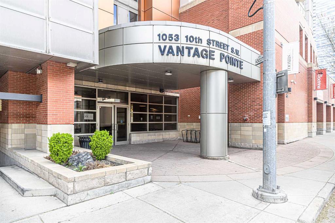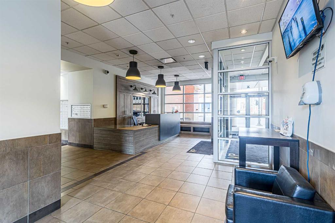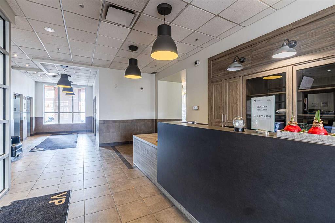1307, 1118 12 Avenue SW
Calgary T2R 0P4
MLS® Number: A2249392
$ 299,000
1
BEDROOMS
1 + 0
BATHROOMS
618
SQUARE FEET
2008
YEAR BUILT
**ATTENTION: INVESTORS, FIRST TIME HOME BUYERS, YOUNG PROFESSIONALS, VANCOUVER, TORONTO** THIS IS THE BEST DEAL @ NOVA l 1 Bed - 1 Bath + Den/Storage/Office l UNDER 300k l SOUTH FACING UNOBSTRUCTED VIEW l AIR CONDITIONED l XL UNDERGROUND PARKING STALL l IN SUITE LAUNDRY l FITNESS FACILITY l CONCIERGE l EXECUTIVE FLOOR-PLAN l *Welcome Home* This is the one you have been waiting for…. South facing, Air conditioned, bright, sunny 1 bedroom, 1 full bath with in suite laundry on a high floor with unobstructed city and mountain views. Very efficient layout with open kitchen, dining and living room space. The U shaped kitchen has a gas stove top, oven, micro hood-fan, refrigerator, dishwasher, combination of drawers and cupboards, tiled backsplash and breakfast bar/island, Just off the kitchen is a handy built-in desk area. Sliding doors from the living room lead onto a good sized balcony. Enjoy sweeping panoramic views south of the city, mountains, sunrise to sunset from the main living space. The same views can be enjoyed from the bedroom where a walk-through closet leads to the 4 pc cheater ensuite bath where the stacked laundry is also located. A large storage/den/office area completes the space. Building amenities include security personnel & concierge, guest suites, fitness room, party room, roof top deck on the 2nd floor shared with Stella & visitor parking. Easy access into and out of downtown, vibrant area close to all amenities & everything you need downtown… shopping, coffee shops, restaurants and the Co-Op midtown just a block north.
| COMMUNITY | Beltline |
| PROPERTY TYPE | Apartment |
| BUILDING TYPE | High Rise (5+ stories) |
| STYLE | Single Level Unit |
| YEAR BUILT | 2008 |
| SQUARE FOOTAGE | 618 |
| BEDROOMS | 1 |
| BATHROOMS | 1.00 |
| BASEMENT | |
| AMENITIES | |
| APPLIANCES | Built-In Oven, Dishwasher, Dryer, Gas Cooktop, Microwave Hood Fan, Refrigerator, Washer, Window Coverings |
| COOLING | Central Air |
| FIREPLACE | N/A |
| FLOORING | Laminate, Tile |
| HEATING | Fan Coil |
| LAUNDRY | In Unit |
| LOT FEATURES | |
| PARKING | Stall, Underground |
| RESTRICTIONS | Board Approval |
| ROOF | |
| TITLE | Fee Simple |
| BROKER | RE/MAX House of Real Estate |
| ROOMS | DIMENSIONS (m) | LEVEL |
|---|---|---|
| Living Room | 14`0" x 10`11" | Main |
| Kitchen | 9`7" x 9`3" | Main |
| Bedroom - Primary | 11`3" x 10`0" | Main |
| Walk-In Closet | 6`5" x 5`9" | Main |
| Foyer | 5`2" x 4`6" | Main |
| Storage | 7`4" x 5`1" | Main |
| Office | 5`8" x 5`5" | Main |
| Laundry | 3`0" x 2`2" | Main |
| 4pc Bathroom | 10`3" x 8`6" | Main |
| Balcony | 15`10" x 4`10" | Main |

