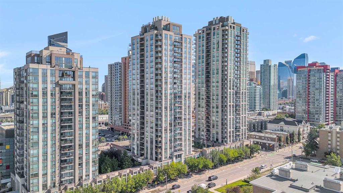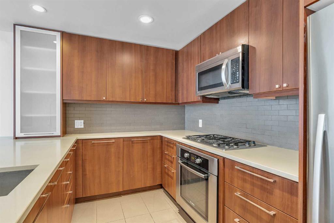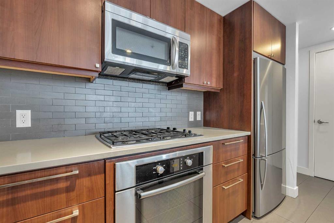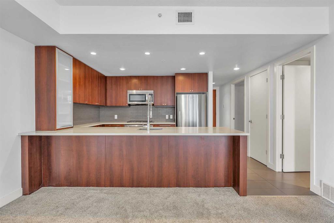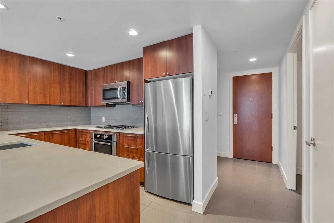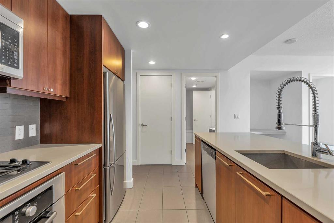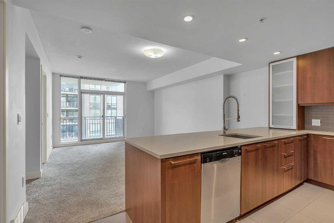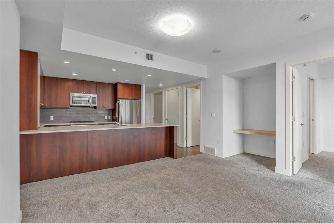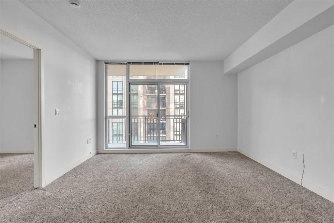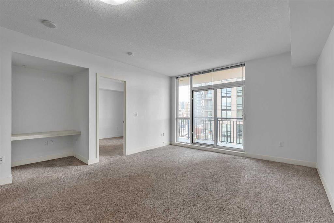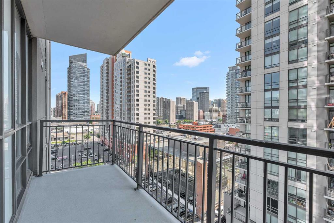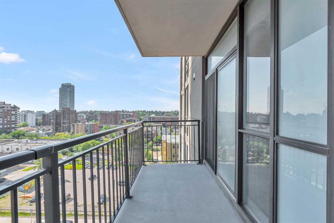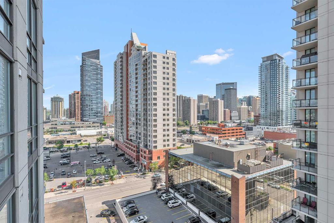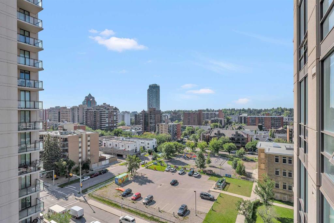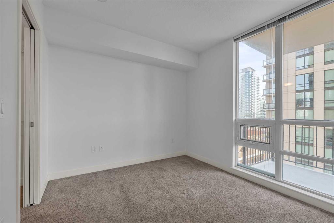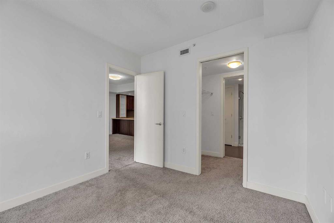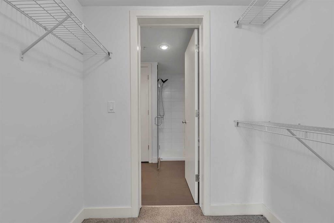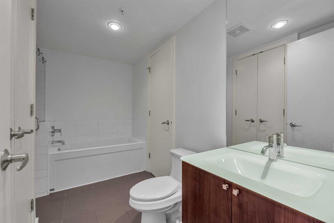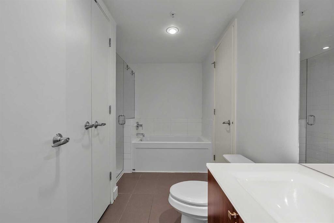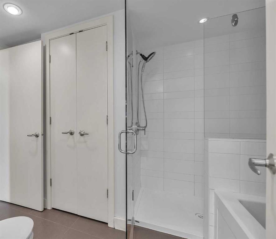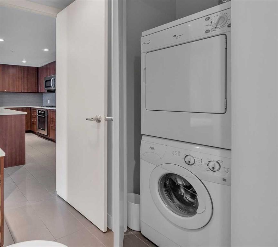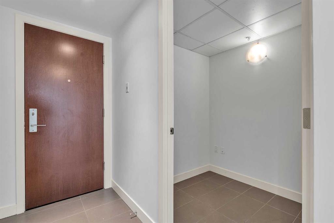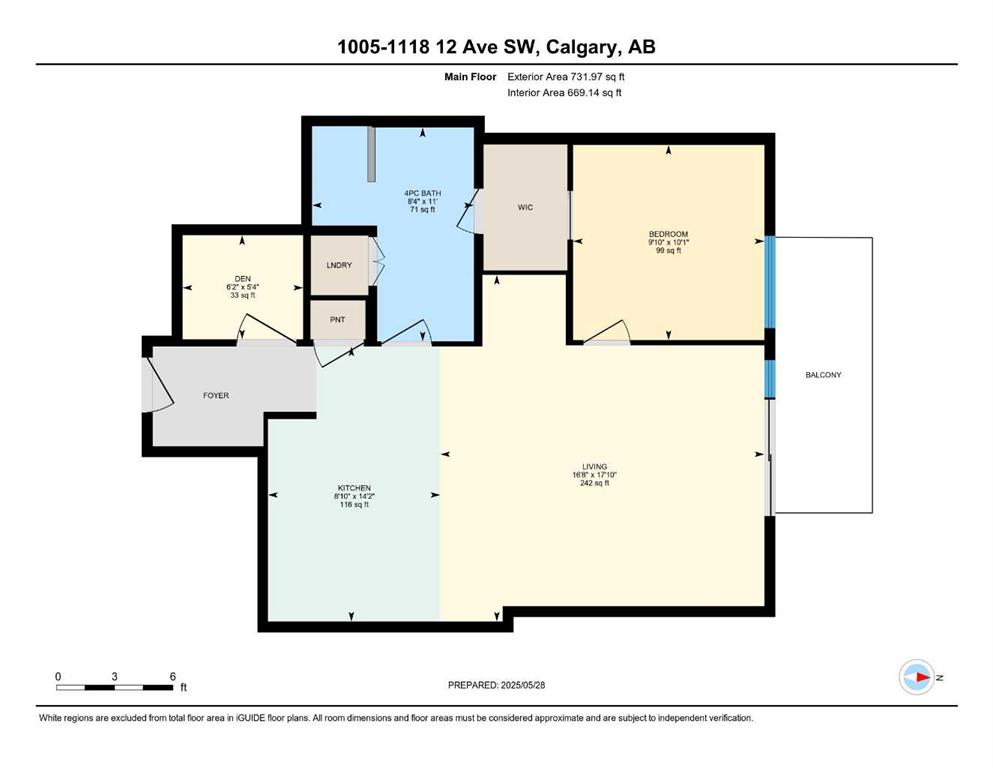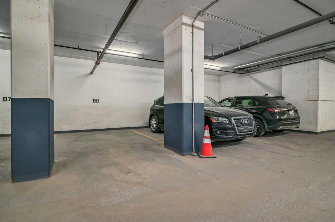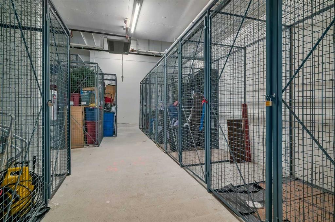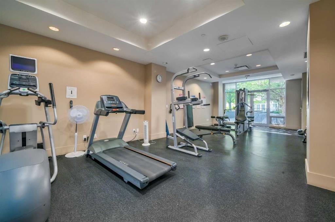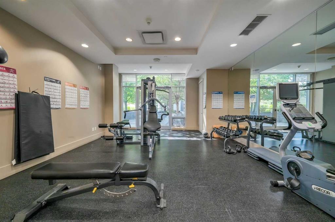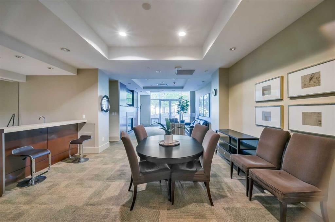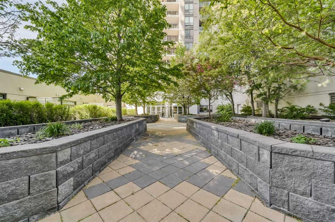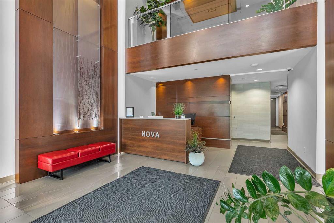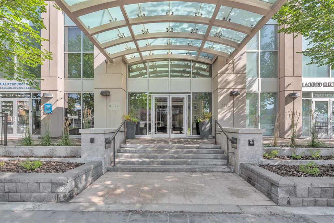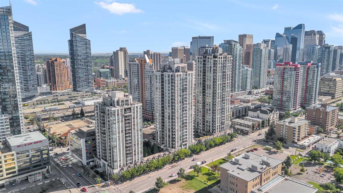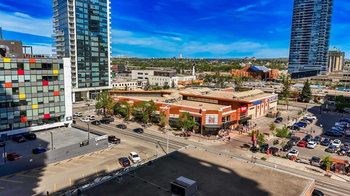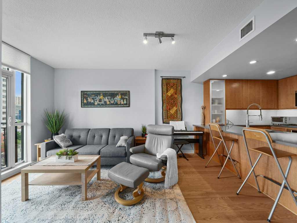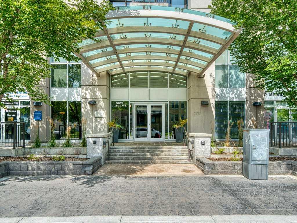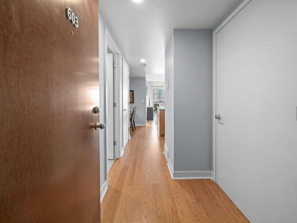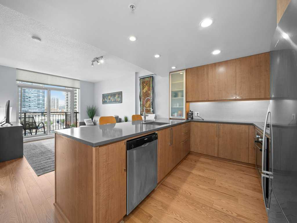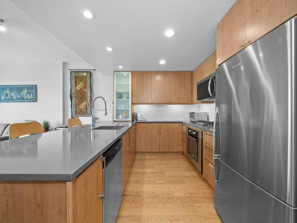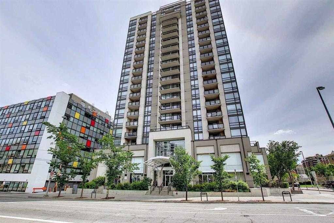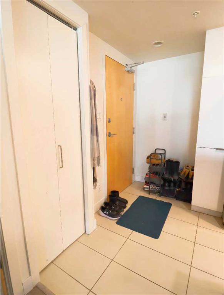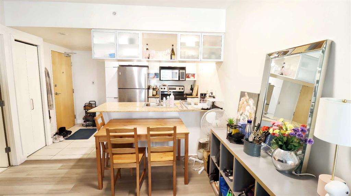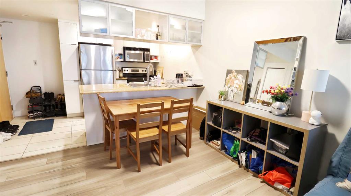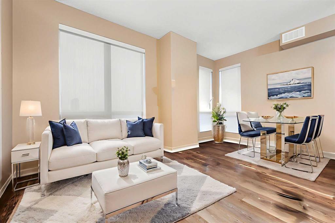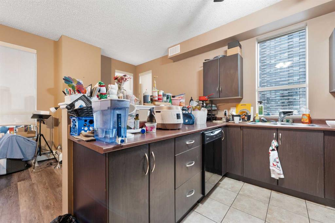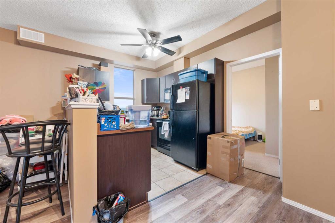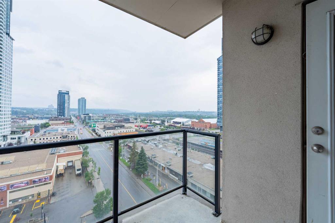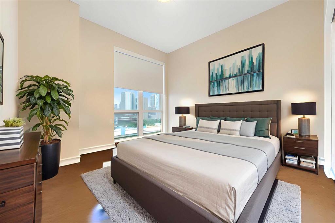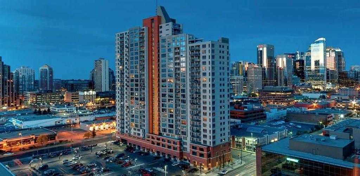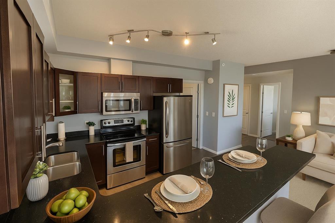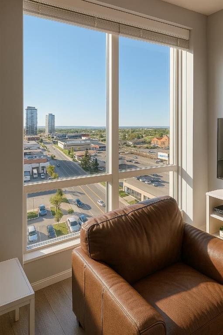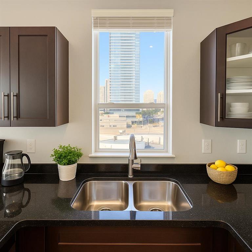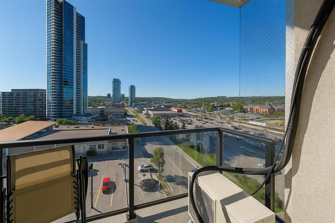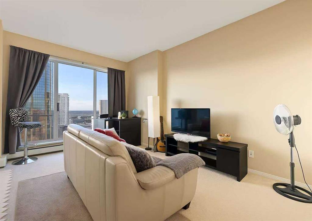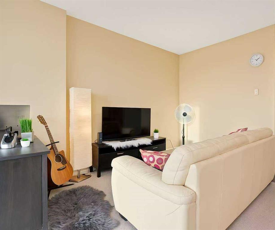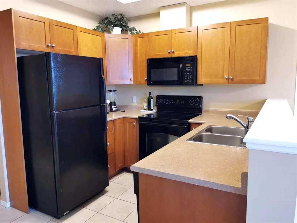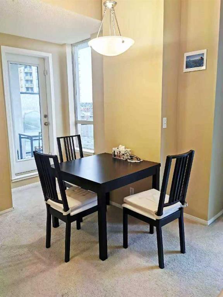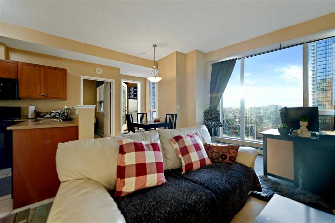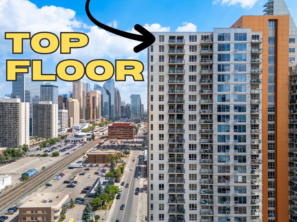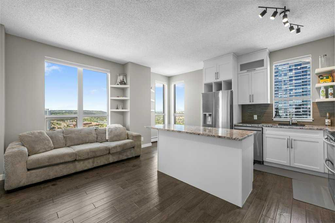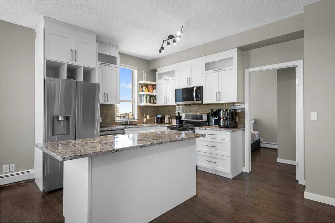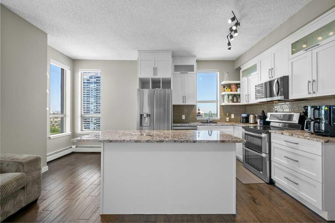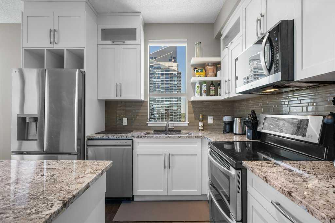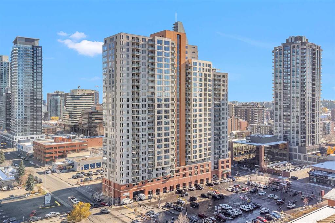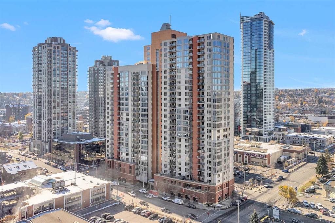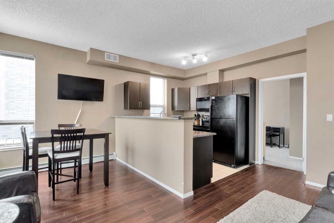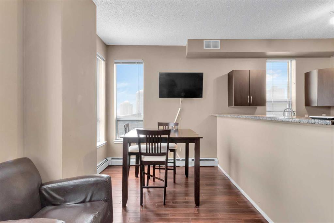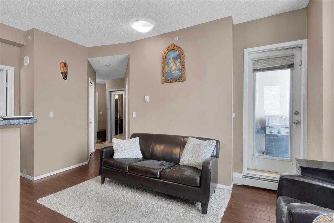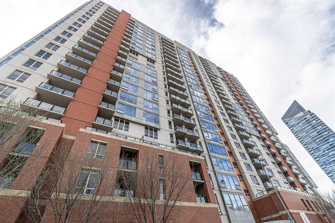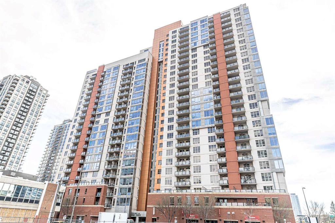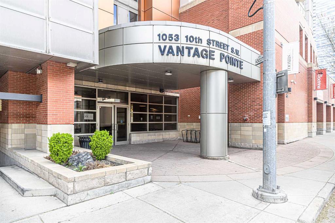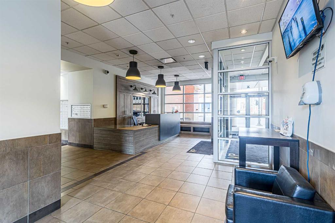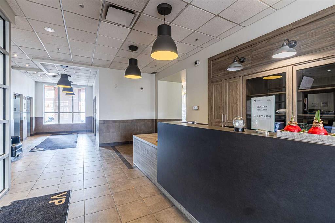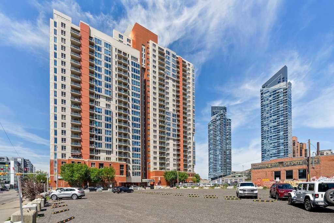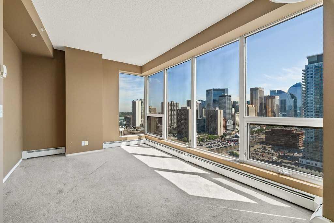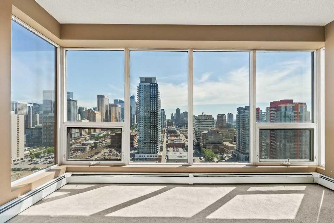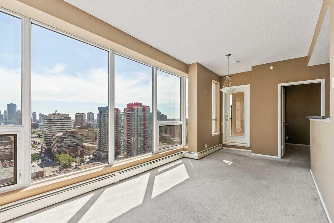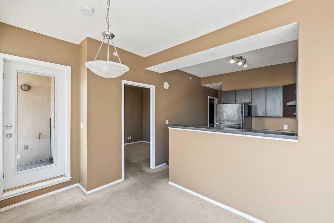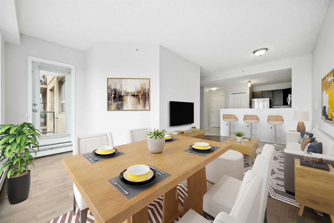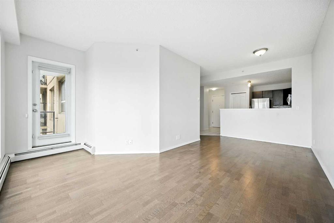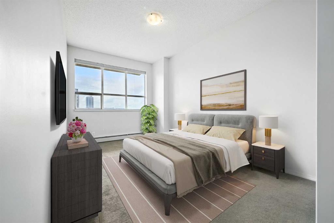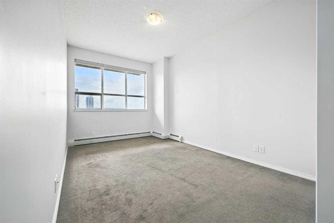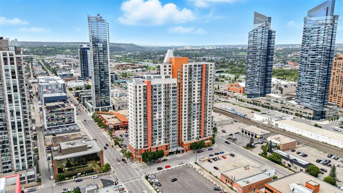1005, 1118 12 Avenue SW
Calgary T2R 0P4
MLS® Number: A2246694
$ 300,000
1
BEDROOMS
1 + 0
BATHROOMS
669
SQUARE FEET
2008
YEAR BUILT
AMAZING VALUE 1 BEDROOM + DEN / AIR CONDITIONED / TITLED UNDERGROUND PARKING/ STORAGE LOCKER / PET FRIENDLY/ CONCEIRGE / GYM & SAUNA/ GUEST SUITES*** Welcome to this spacious 10th floor condo, located just steps to Downtown, 17th Avenue, restaurants, cafés, groceries, parks and green spaces. Step inside to a private entry foyer, offering a warm welcome and plenty of room for a bench or console table. The functional layout continues with a separate den/flex space — perfect for a home office or extra storage, and an entry coat closet. The heart of the home is the generous kitchen featuring quartz countertops, a massive breakfast bar, and abundant cabinets and drawers. Stainless steel appliances, include a BOSCH built-in oven, GAS COOKTOP, and dishwasher, elevating the cooking experience. A kitchen sink with commercial style faucet, and a garburator adds extra convenience. The large living area is bright and airy, thanks to 9-ft ceilings and ceiling-height windows that bring in morning sun. There's also a built-in nook with quartz counter, ideal for a coffee bar or workstation. Step out onto your large east-facing balcony, offering DOWNTOWN VIEWS and a blend of north and south aspects. The primary bedroom features a walk-through closet leading to a cheater ensuite bathroom, complete with a soaker tub, and large shower enclosure with 10mm glass. And the washer and dryer are conveniently tucked away in a closet in here. The property is completed with a secure underground parking stall, and a good-sized storage locker located on the 2nd floor. *** This well-managed building offers an impressive array of amenities designed to elevate your lifestyle. Enjoy the convenience of a full-time concierge, a fitness centre with separate saunas. An elegant party room ideal for hosting events with a landscaped courtyard offering additional outdoor space. Guest suites are available for overnight visitors, and secure underground visitor parking ensures friends and family are always welcome. This is an incredible opportunity in the real estate market right now to purchase a high quality condo at a low price, the original owner paid over $380k. Offering the best of urban Calgary living, this unit is perfect for first time homebuyers, professionals, downsizers, or investors. Contact me to book your private viewing today and see why this could be a smart move for you!
| COMMUNITY | Beltline |
| PROPERTY TYPE | Apartment |
| BUILDING TYPE | High Rise (5+ stories) |
| STYLE | Single Level Unit |
| YEAR BUILT | 2008 |
| SQUARE FOOTAGE | 669 |
| BEDROOMS | 1 |
| BATHROOMS | 1.00 |
| BASEMENT | |
| AMENITIES | |
| APPLIANCES | Built-In Oven, Dishwasher, Dryer, Garburator, Gas Cooktop, Microwave Hood Fan, Refrigerator, Washer, Window Coverings |
| COOLING | Central Air |
| FIREPLACE | N/A |
| FLOORING | Carpet, Ceramic Tile |
| HEATING | Central, Fan Coil, Forced Air, Natural Gas |
| LAUNDRY | In Unit |
| LOT FEATURES | |
| PARKING | Titled, Underground |
| RESTRICTIONS | Board Approval, Pets Allowed, Short Term Rentals Not Allowed |
| ROOF | Membrane |
| TITLE | Fee Simple |
| BROKER | 2% Realty |
| ROOMS | DIMENSIONS (m) | LEVEL |
|---|---|---|
| Living/Dining Room Combination | 17`10" x 16`8" | Main |
| Kitchen | 14`2" x 8`10" | Main |
| Bedroom - Primary | 10`1" x 9`10" | Main |
| 4pc Ensuite bath | 11`0" x 8`4" | Main |
| Den | 5`4" x 6`2" | Main |

