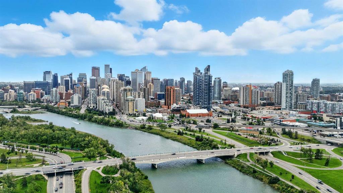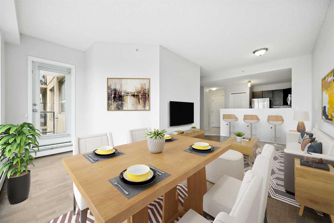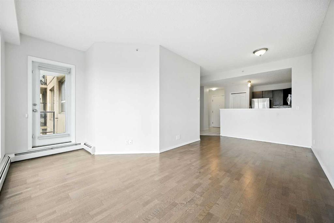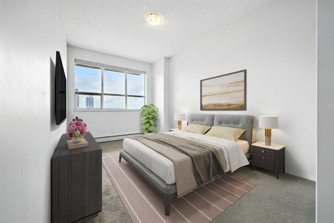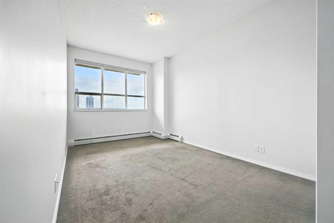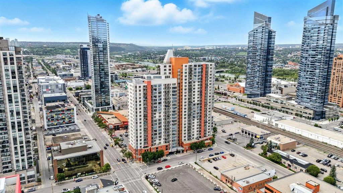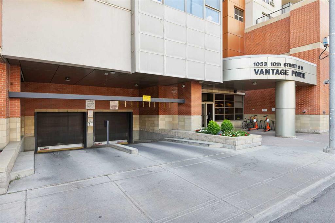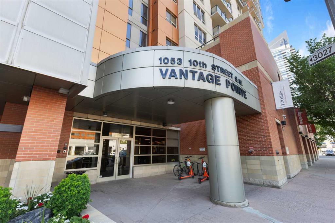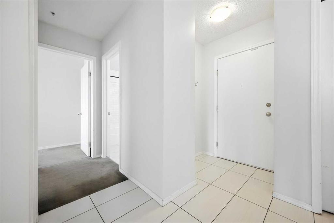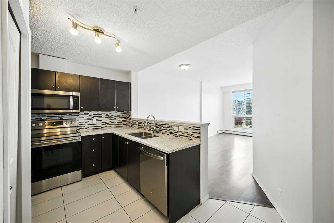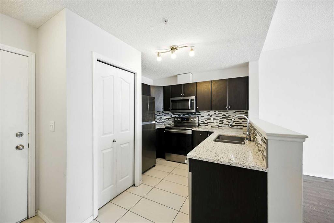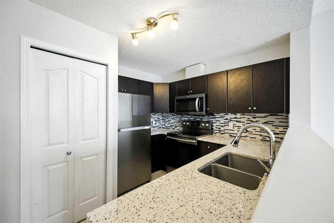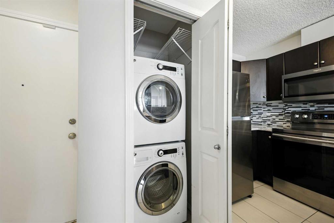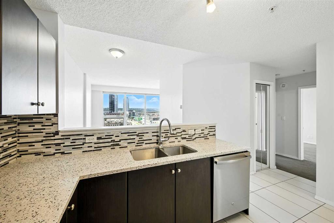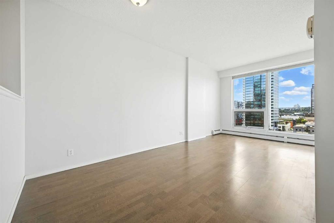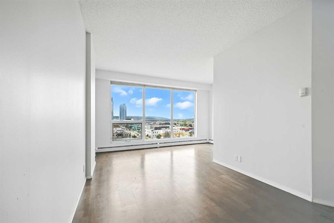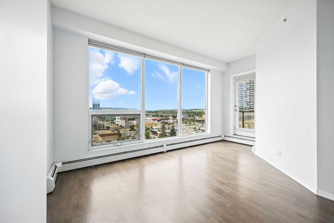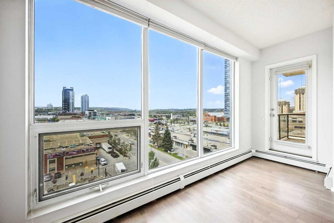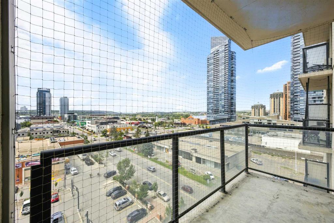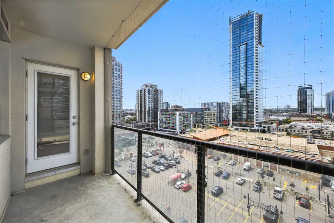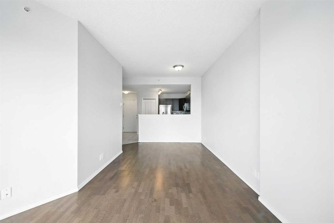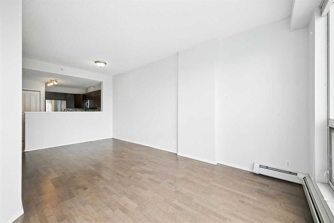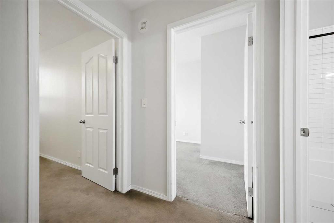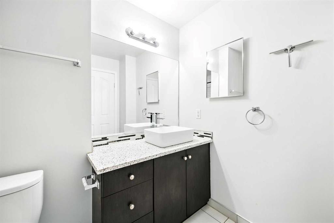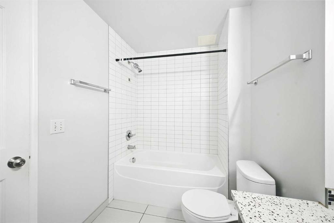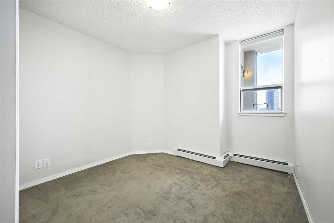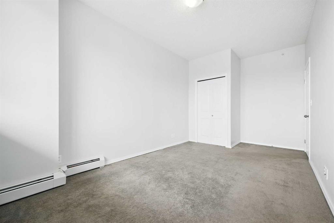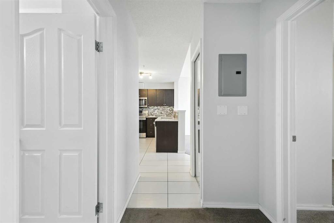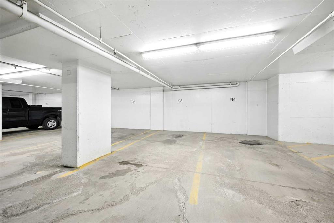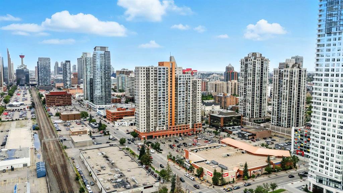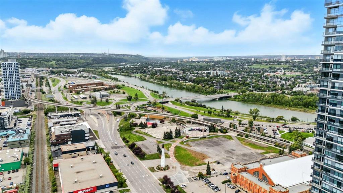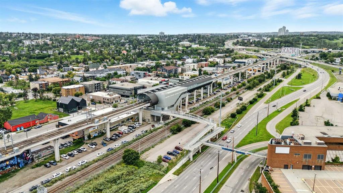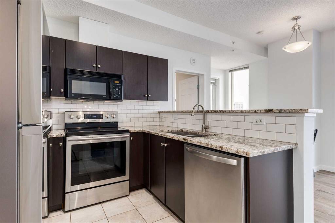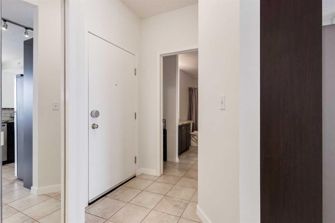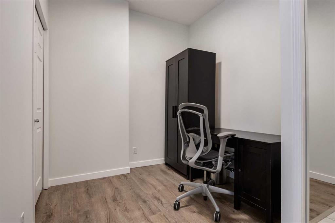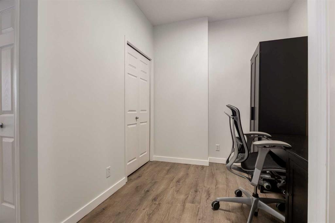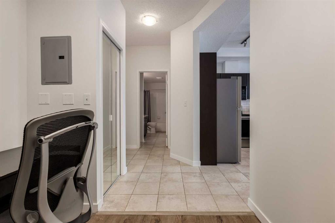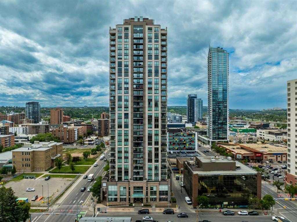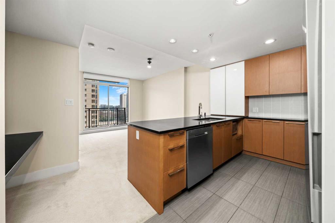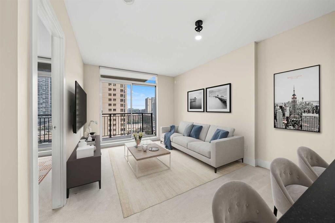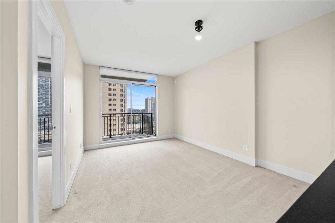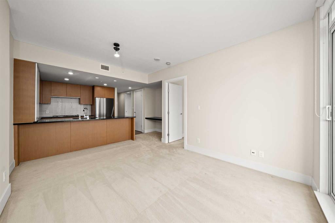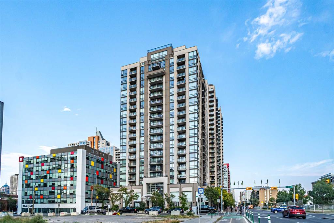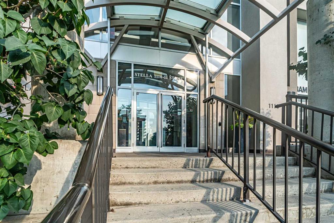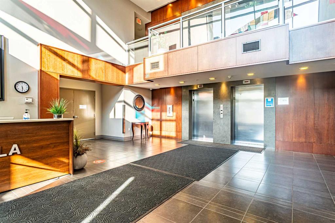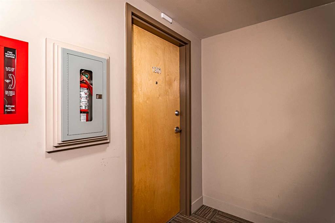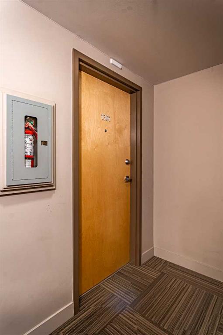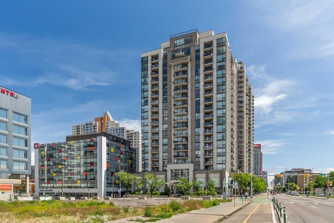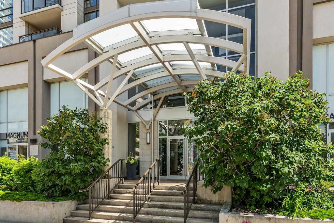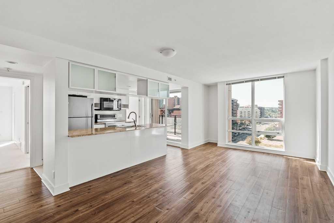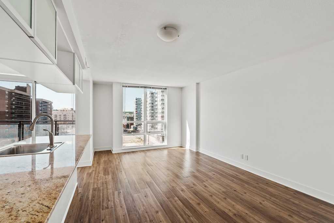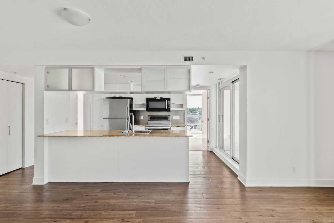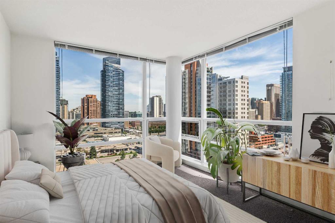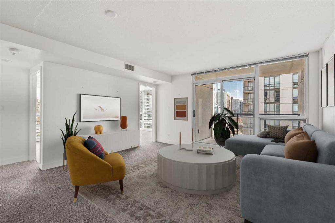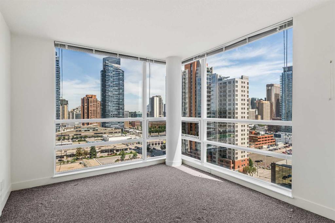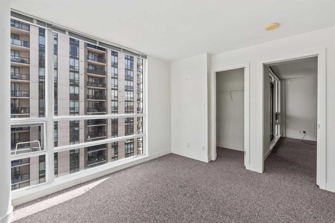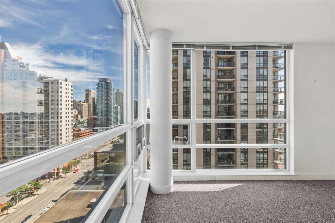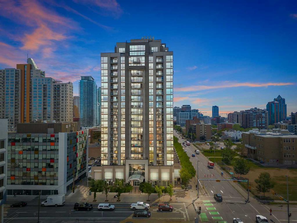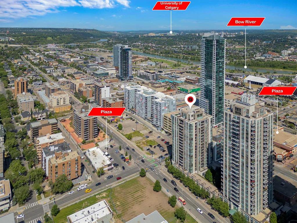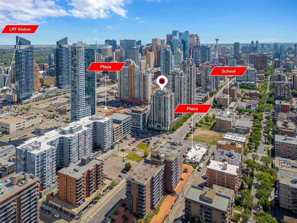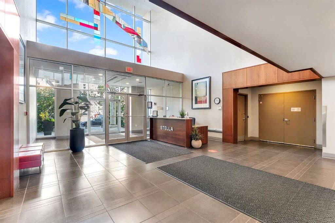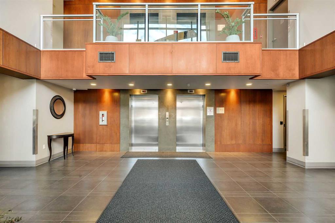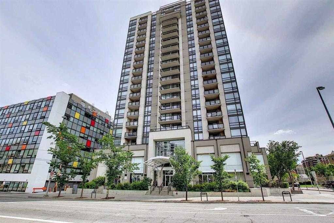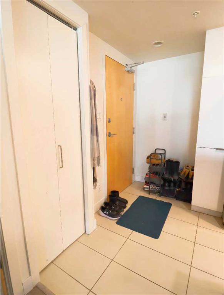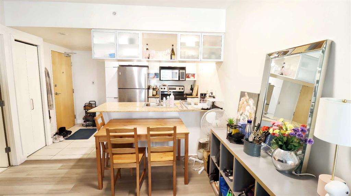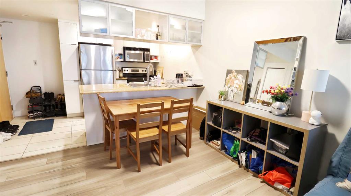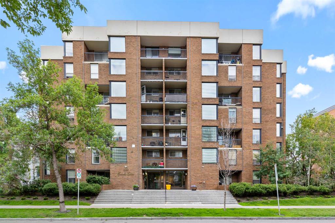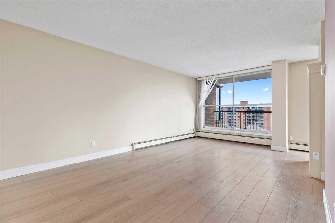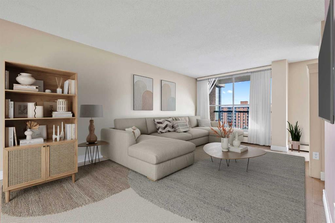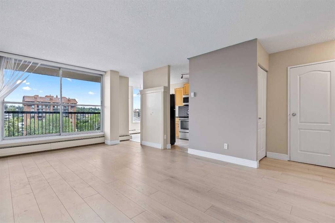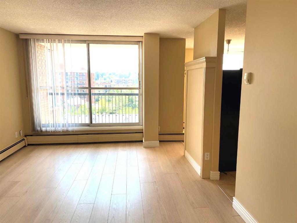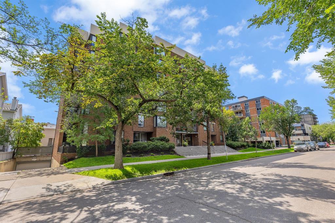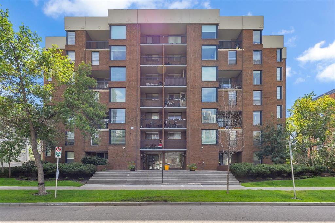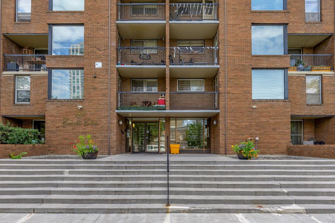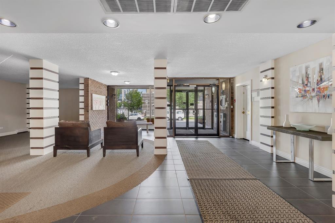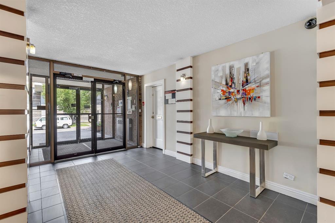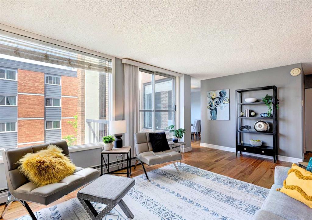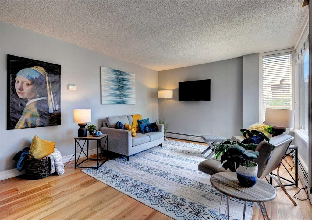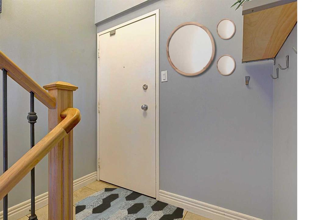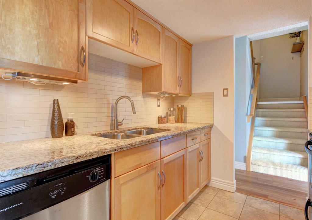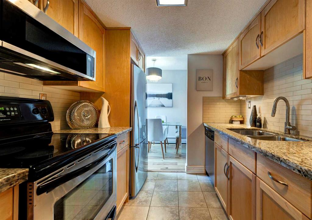805, 1053 10 Street SW
Calgary T2R 1S6
MLS® Number: A2258756
$ 299,900
2
BEDROOMS
1 + 0
BATHROOMS
743
SQUARE FEET
2007
YEAR BUILT
Imagine living in this CORNER UNIT (only 1 NEIGHBOUR due to being adjacent to garbage chute) with recent updates: STAINLESS STEEL APPLIANCES, new bathroom (soaker tub, tile, vanity w/ QUARTZ), and Kitchen QUARTZ COUNTERS. Exceptional natural light floods from FLOOR TO CEILING WINDOWS, especially for those that WORK FROM HOME. As a busy professional, you know the importance of efficiency: from walking to groceries (Co-Op and Community Natural Foods), a quick commute to work in Downtown by LRT in the FREE FARE ZONE (3 mins walk), to an evening stroll with a friend along the BOW RIVER PATHWAYS to stay connected (10 mins walk). Plus your condo fees INCLUDE ALL UTILITIES. The OPEN CONCEPT For those that want to live here, longer-term stays with a young family are possible with CONNAUGHT SCHOOL (5 mins walk) nearby. For investors looking for a prime unit and location, this is turn key investment. Several convenient Quality of Life amenities in the building, including FITNESS CENTRE, bike storage, 4 ELEVATORS, underground visitor parking, 24 HOUR SECURITY/CONCIERGE to name a few! Call your favourite Realtor to see for yourself… but don’t wait!
| COMMUNITY | Beltline |
| PROPERTY TYPE | Apartment |
| BUILDING TYPE | High Rise (5+ stories) |
| STYLE | Single Level Unit |
| YEAR BUILT | 2007 |
| SQUARE FOOTAGE | 743 |
| BEDROOMS | 2 |
| BATHROOMS | 1.00 |
| BASEMENT | |
| AMENITIES | |
| APPLIANCES | Dishwasher, Dryer, Electric Stove, Garage Control(s), Microwave Hood Fan, Refrigerator, Washer, Window Coverings |
| COOLING | None |
| FIREPLACE | N/A |
| FLOORING | Carpet, Ceramic Tile, Laminate |
| HEATING | Baseboard, Natural Gas |
| LAUNDRY | In Unit |
| LOT FEATURES | |
| PARKING | Gated, Parkade, Stall, Underground |
| RESTRICTIONS | Easement Registered On Title, Restrictive Covenant |
| ROOF | Tar/Gravel |
| TITLE | Fee Simple |
| BROKER | Real Broker |
| ROOMS | DIMENSIONS (m) | LEVEL |
|---|---|---|
| Living Room | 15`5" x 19`9" | Main |
| Kitchen | 10`1" x 9`11" | Main |
| Bedroom - Primary | 9`4" x 17`9" | Main |
| Bedroom | 9`8" x 12`1" | Main |
| 4pc Bathroom | 9`4" x 6`6" | Main |

